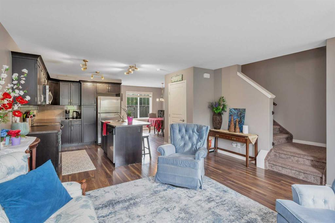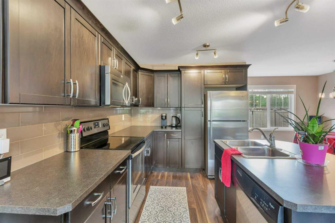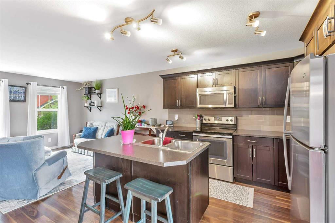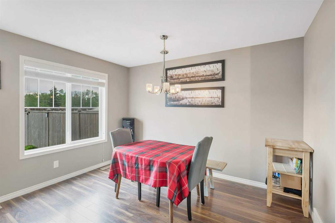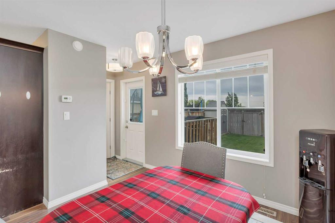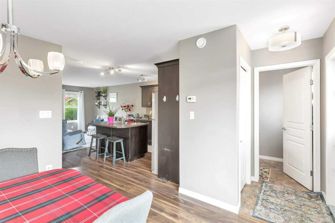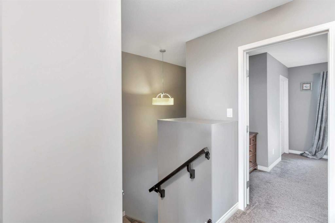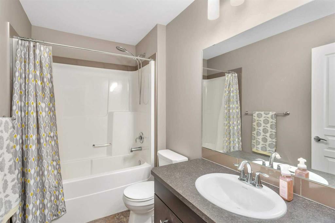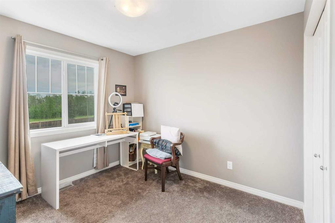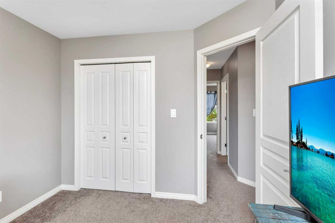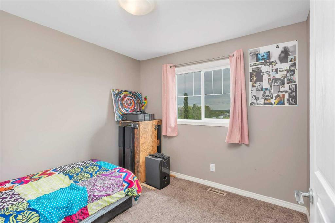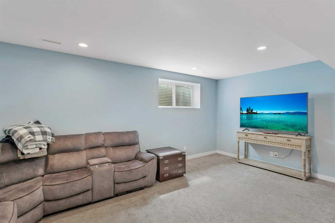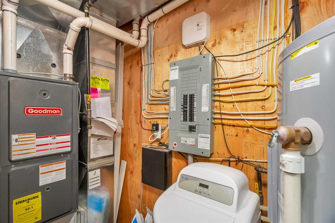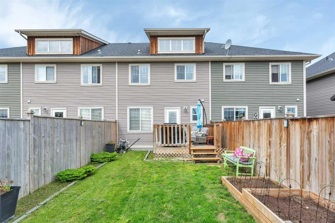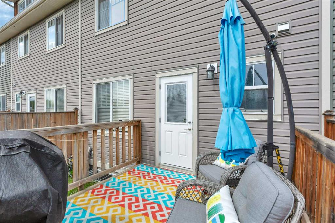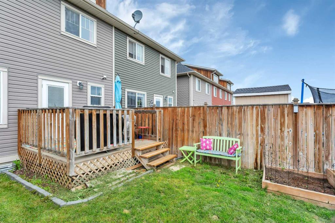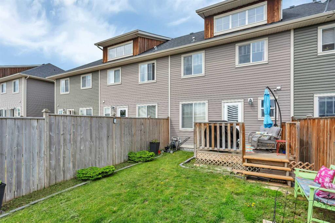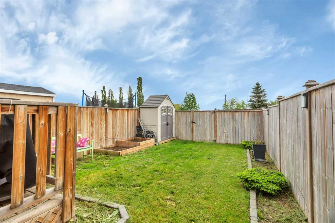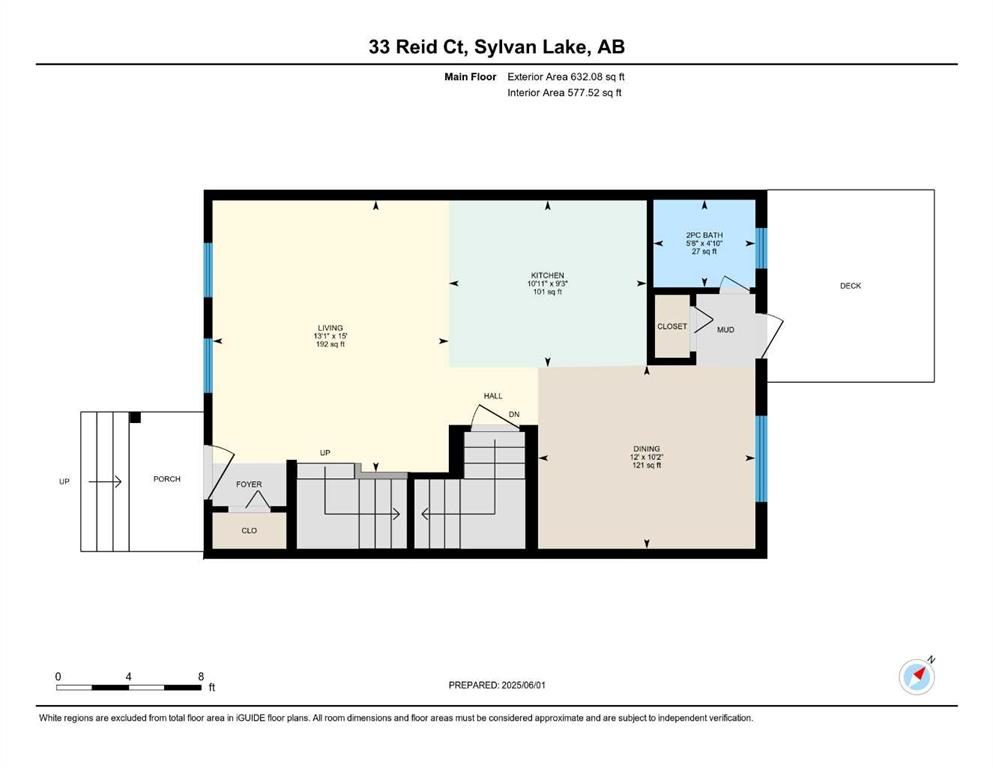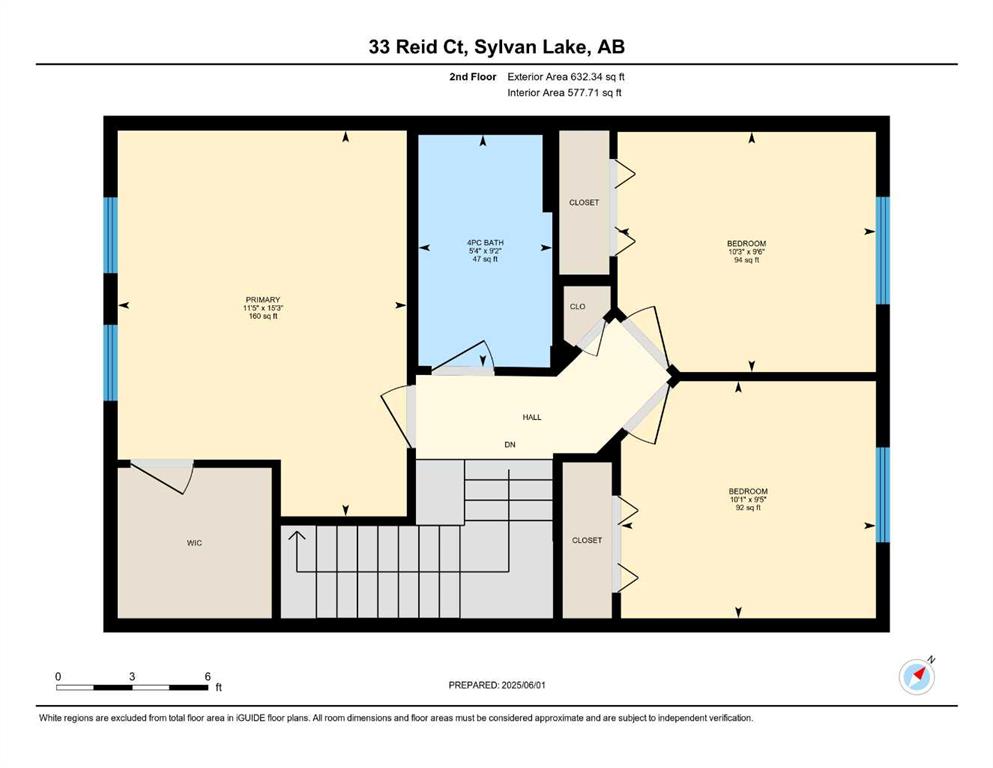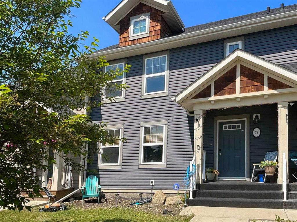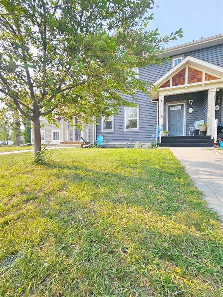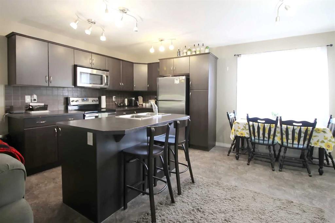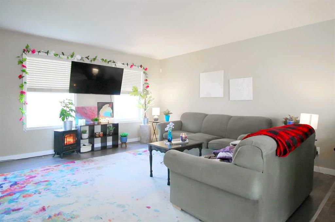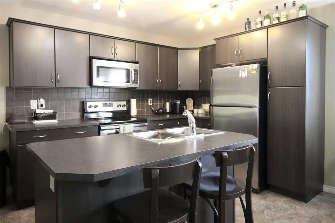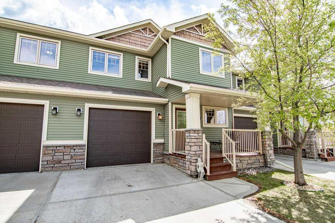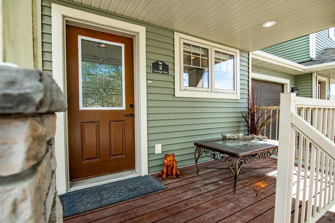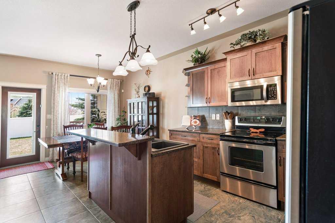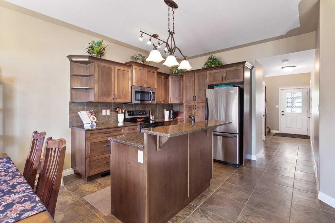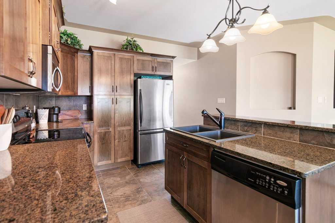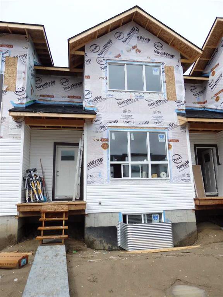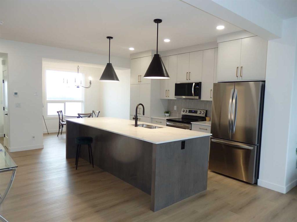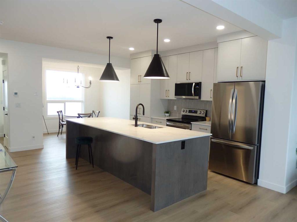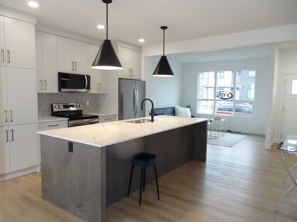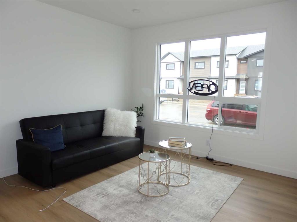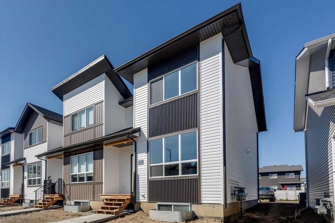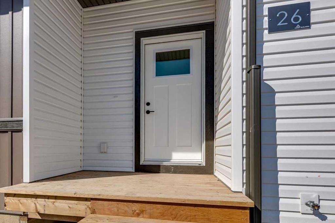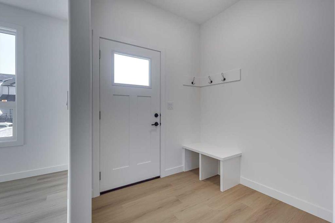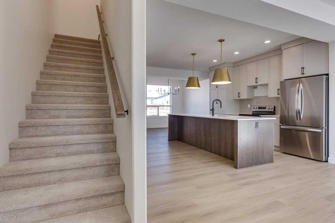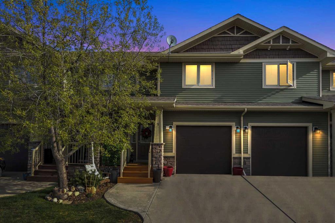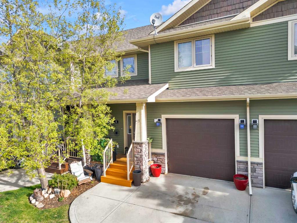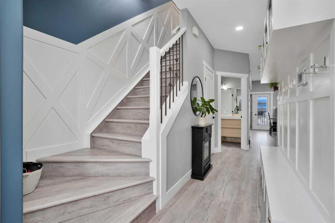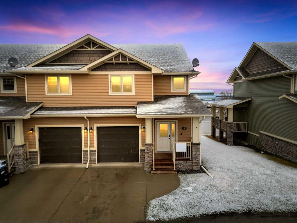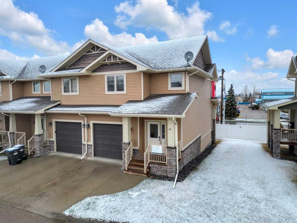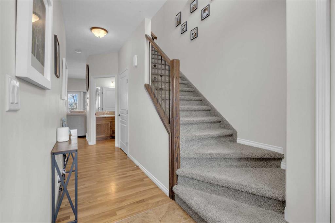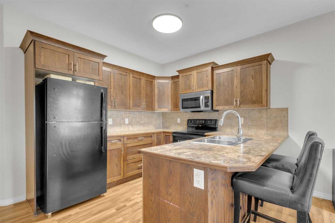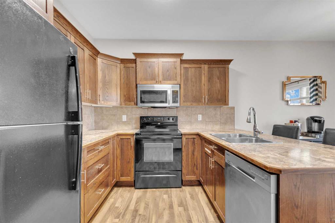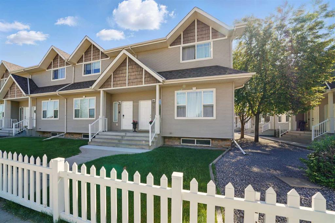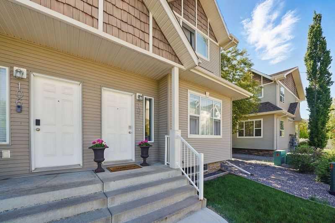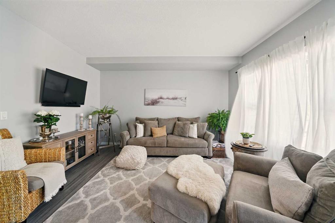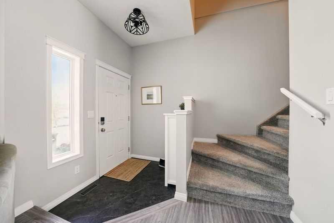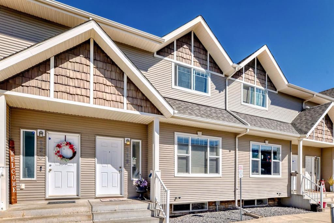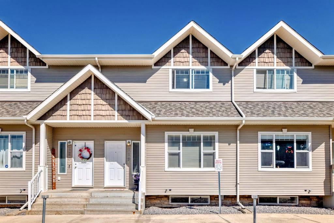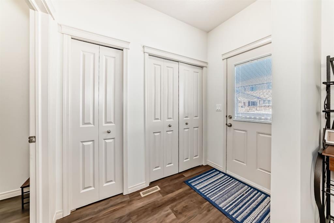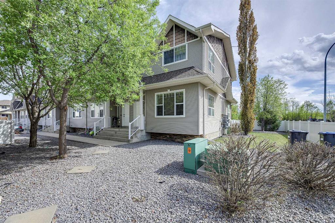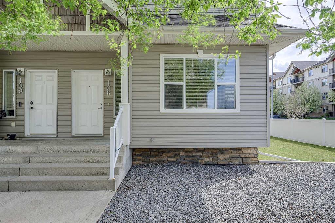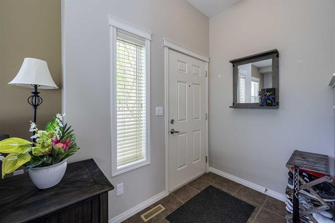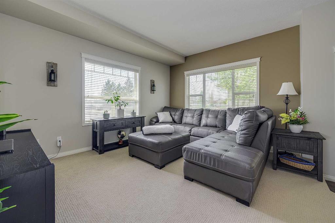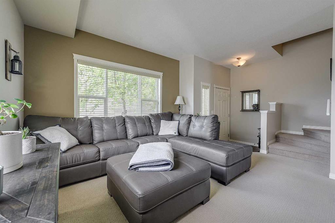33 Reid Court
Sylvan Lake T4S 0L9
MLS® Number: A2227897
$ 349,900
3
BEDROOMS
2 + 1
BATHROOMS
2014
YEAR BUILT
MOVE-IN READY | FINISHED BASEMENT | NO CONDO FEES | QUICK POSSESSION AVAILABLE ~ Welcome home to this beautifully maintained townhouse located in the family-friendly community of Ryders Ridge in Sylvan Lake. Featuring a functional layout and modern finishes, this property is perfect for first-time buyers, young families, or downsizers looking for easy living close to all amenities. ~ The main floor boasts an open-concept design with stylish, modern colours throughout. The spacious kitchen includes stainless steel appliances, an island with seating, and ample cabinetry. The adjacent dining area provides direct access to a fully fenced and landscaped backyard, complete with a deck and two private parking spots—ideal for BBQs and summer entertaining. ~ Upstairs, discover three comfortable bedrooms, including a generous primary bedroom featuring a walk-in closet, plus a full 4-piece bathroom. ~ The fully finished basement offers additional living space, with a large family room perfect for movie nights, games, or relaxation, as well as a second full 4-piece bathroom for added convenience. ~ Additional features include a water softener system—a great benefit given Sylvan Lake's hard water. Enjoy a great location on a quiet court, within walking distance to parks, schools, and shopping. ~ Ready for quick possession and in excellent condition, this home checks all the boxes for comfortable, convenient townhouse living. Don't miss this one—schedule your viewing today!
| COMMUNITY | Ryders Ridge |
| PROPERTY TYPE | Row/Townhouse |
| BUILDING TYPE | Five Plus |
| STYLE | 2 Storey |
| YEAR BUILT | 2014 |
| SQUARE FOOTAGE | 1,264 |
| BEDROOMS | 3 |
| BATHROOMS | 3.00 |
| BASEMENT | Finished, Full |
| AMENITIES | |
| APPLIANCES | See Remarks |
| COOLING | None |
| FIREPLACE | Gas Log |
| FLOORING | Carpet, Laminate, Linoleum |
| HEATING | Forced Air, Natural Gas |
| LAUNDRY | In Basement |
| LOT FEATURES | Back Lane, Back Yard |
| PARKING | Alley Access, Off Street |
| RESTRICTIONS | None Known |
| ROOF | Asphalt Shingle |
| TITLE | Fee Simple |
| BROKER | Greater Property Group |
| ROOMS | DIMENSIONS (m) | LEVEL |
|---|---|---|
| 4pc Bathroom | 5`0" x 8`6" | Basement |
| Game Room | 18`11" x 16`0" | Basement |
| Furnace/Utility Room | 9`7" x 3`8" | Basement |
| 2pc Bathroom | 4`10" x 5`8" | Main |
| Dinette | 10`2" x 12`0" | Main |
| Kitchen | 9`3" x 10`11" | Main |
| Living Room | 15`0" x 13`1" | Main |
| 4pc Bathroom | 9`2" x 5`4" | Second |
| Bedroom | 9`5" x 10`1" | Second |
| Bedroom | 9`6" x 10`3" | Second |
| Bedroom - Primary | 15`3" x 11`5" | Second |






