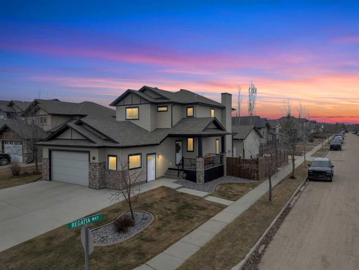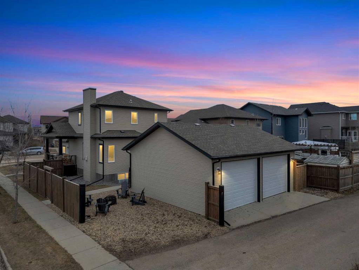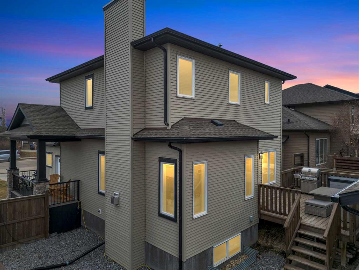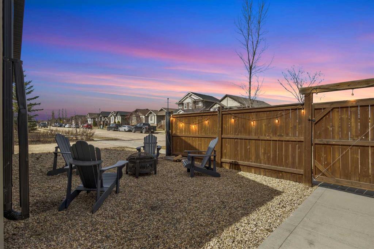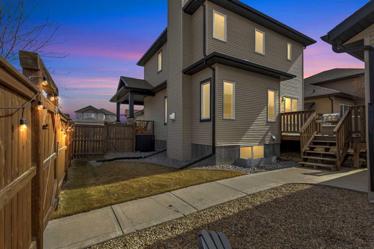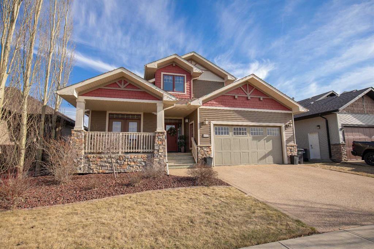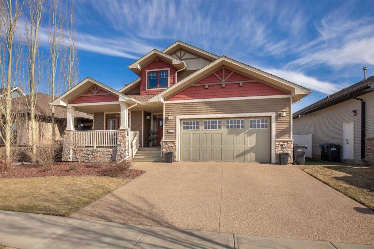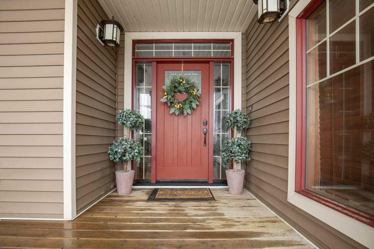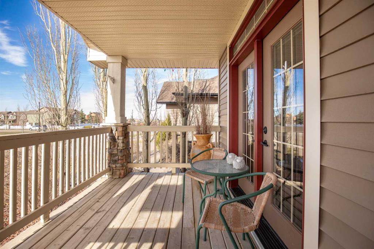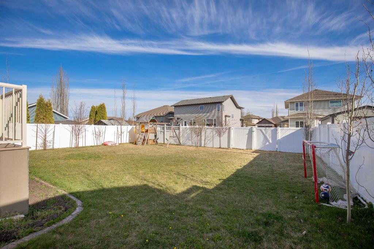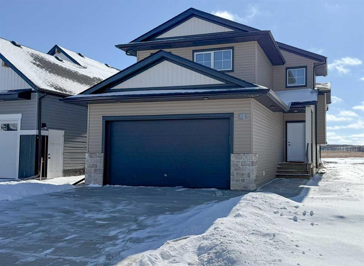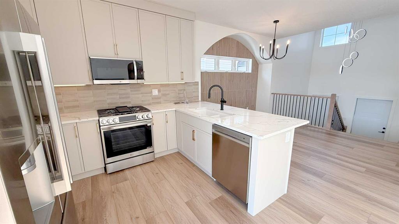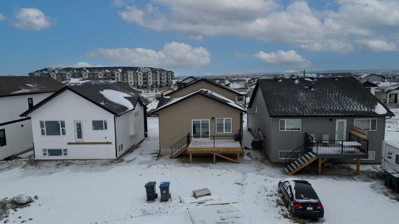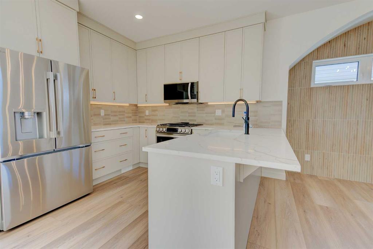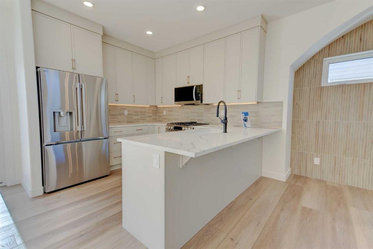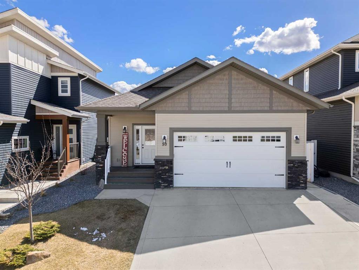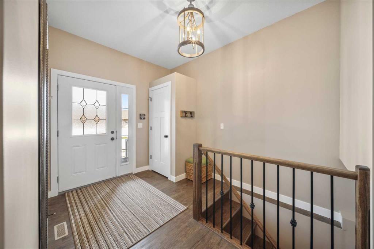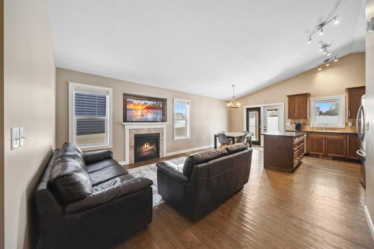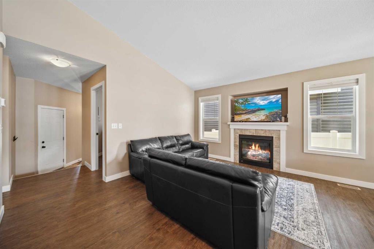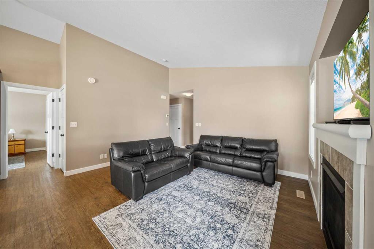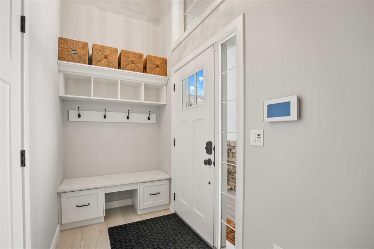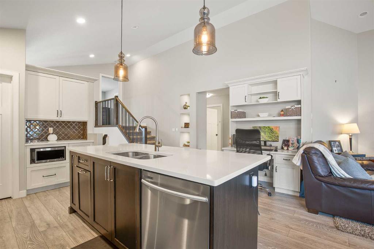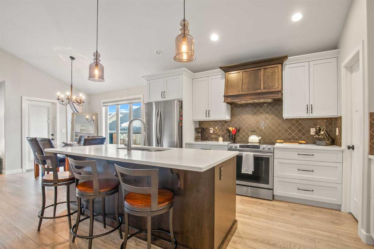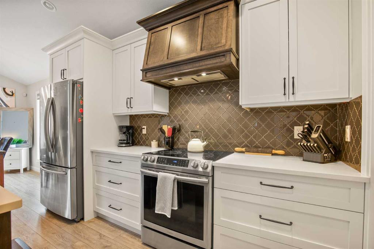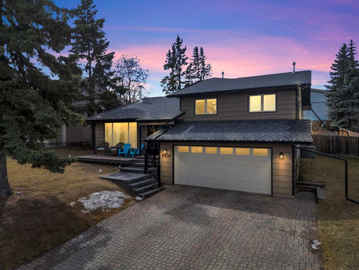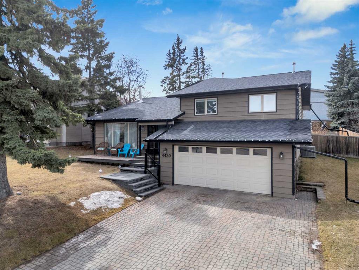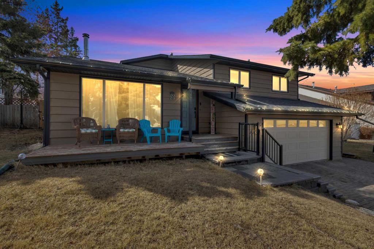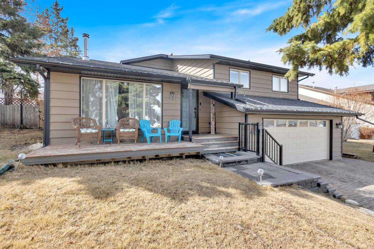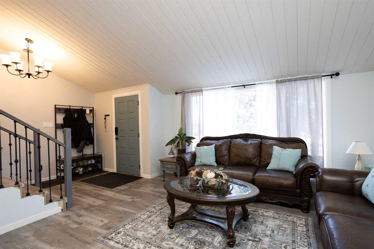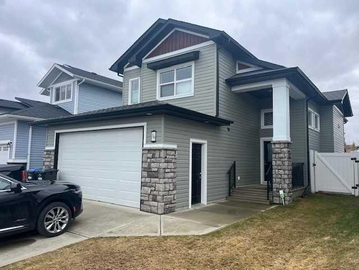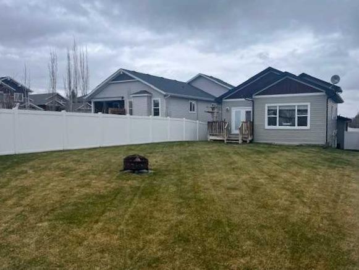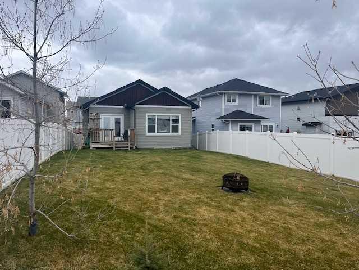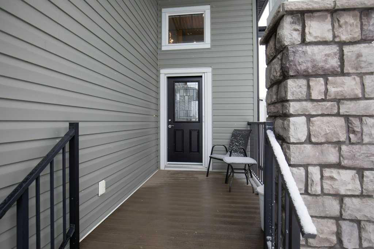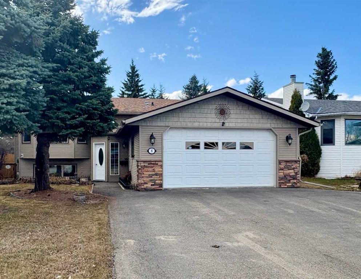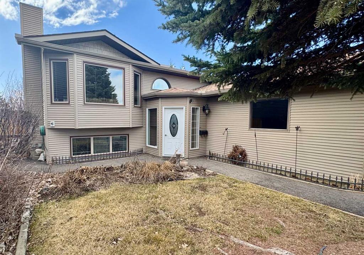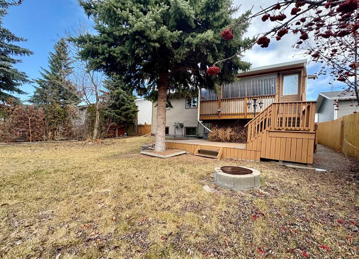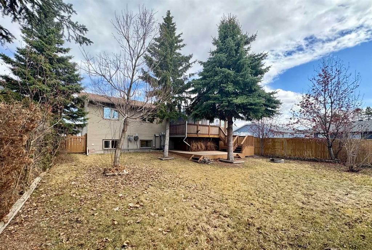6 Rosewood Rise
Sylvan Lake T4S 0C0
MLS® Number: A2207684
$ 599,900
4
BEDROOMS
3 + 1
BATHROOMS
2012
YEAR BUILT
Take a look at this incredible, fully finished walkout 2 storey home. This home will meet every need! Convenient floor plan with master bedroom on the main floor. Open concept living room with 2 storey ceiling, a stunning fireplace with stone right to the towering ceilings. The kitchen features stainless steel appliances including a new stove, double sil-granite sink, granite countertops and corner pantry. Also, on the main floor is laundry, bathroom and mud room. The primary bedroom just down the hall from living room/kitchen has a walk-in closet and ensuite bathroom with a tiled shower. Upstairs, there's a bonus room, two more bedrooms, and a 4pc. Bathroom. The basement is fully finished with a beautiful bar, den(good for storage or an office), family room, another bedroom, another 4pc. Bathroom and more storage! Other features include: fenced yard with PAVED back alley, hot tub with appropriate permits in place, new hot water tank(2024), new carpet in the basement in 2022, water softener, central vacuum, central AC, in floor heating in the basement, gas line on deck, exposed aggregate patio under the deck and a shed. Located in one of Sylvan Lake's most sought after areas, Ryder's Ridge!
| COMMUNITY | Ryders Ridge |
| PROPERTY TYPE | Detached |
| BUILDING TYPE | House |
| STYLE | 2 Storey |
| YEAR BUILT | 2012 |
| SQUARE FOOTAGE | 1,760 |
| BEDROOMS | 4 |
| BATHROOMS | 4.00 |
| BASEMENT | Separate/Exterior Entry, Finished, Full, Walk-Out To Grade |
| AMENITIES | |
| APPLIANCES | Central Air Conditioner, Dishwasher, Garage Control(s), Microwave, Refrigerator, Stove(s), Water Softener, Window Coverings |
| COOLING | Central Air |
| FIREPLACE | Gas, Living Room, Stone |
| FLOORING | Carpet, Hardwood |
| HEATING | In Floor, Forced Air, Natural Gas |
| LAUNDRY | Main Level |
| LOT FEATURES | Back Yard, Few Trees, Low Maintenance Landscape |
| PARKING | Alley Access, Double Garage Attached |
| RESTRICTIONS | None Known |
| ROOF | Asphalt Shingle |
| TITLE | Fee Simple |
| BROKER | Century 21 Maximum |
| ROOMS | DIMENSIONS (m) | LEVEL |
|---|---|---|
| Game Room | 19`11" x 13`8" | Basement |
| Other | 11`11" x 14`8" | Basement |
| Bedroom | 11`11" x 13`8" | Basement |
| Den | 6`9" x 6`9" | Basement |
| Furnace/Utility Room | 9`8" x 4`3" | Basement |
| 3pc Bathroom | 5`0" x 9`11" | Basement |
| Living Room | 19`0" x 12`8" | Main |
| Kitchen | 9`11" x 11`6" | Main |
| Dining Room | 9`11" x 9`5" | Main |
| Bedroom - Primary | 13`9" x 12`0" | Main |
| Foyer | 7`5" x 7`11" | Main |
| 3pc Ensuite bath | 4`10" x 9`8" | Main |
| 2pc Bathroom | 4`10" x 5`7" | Main |
| Family Room | 12`6" x 12`8" | Second |
| Bedroom | 12`0" x 9`11" | Second |
| Bedroom | 12`0" x 9`11" | Second |
| 4pc Bathroom | 8`9" x 7`10" | Second |












































