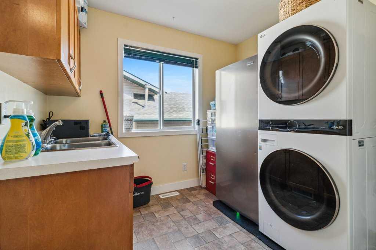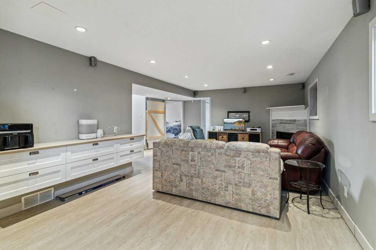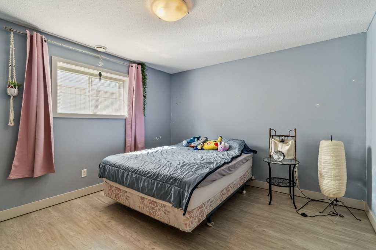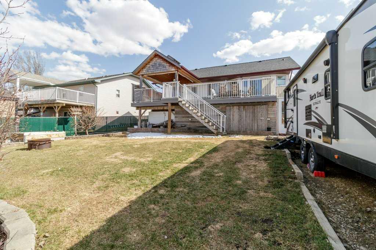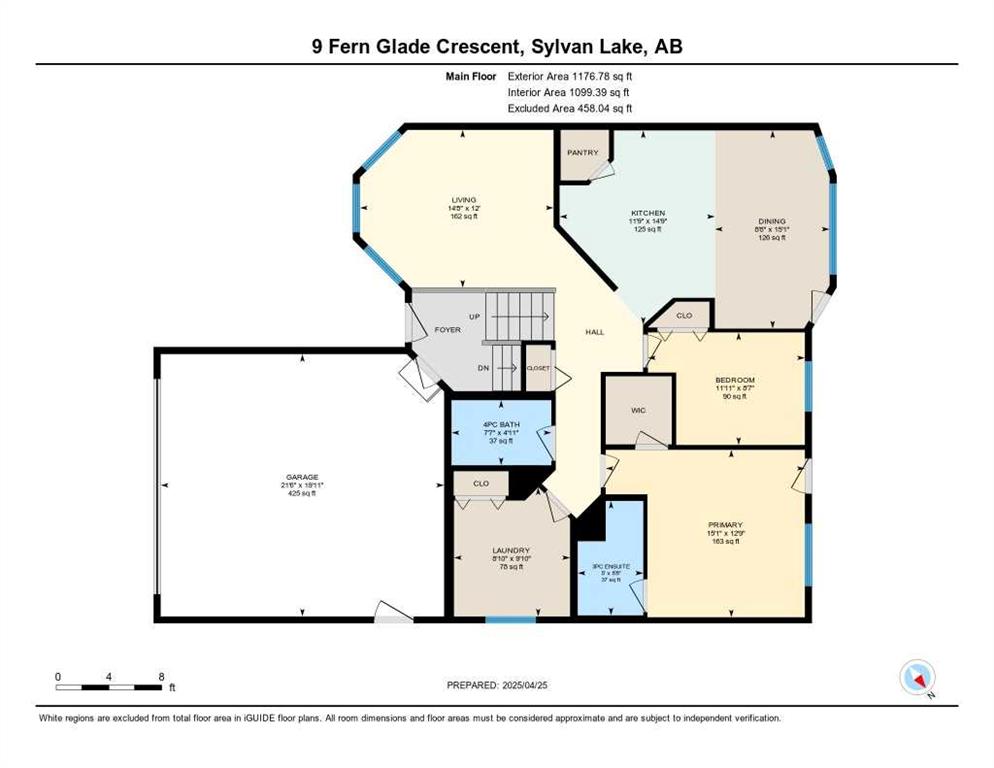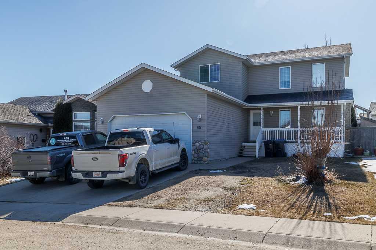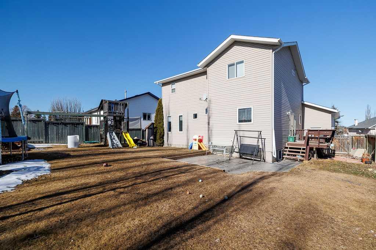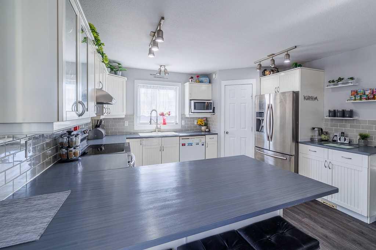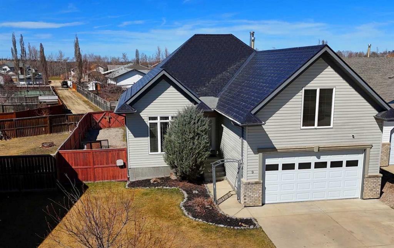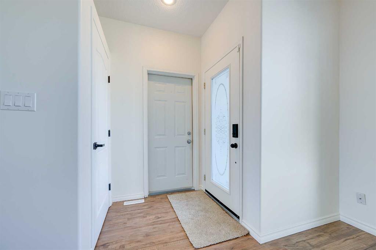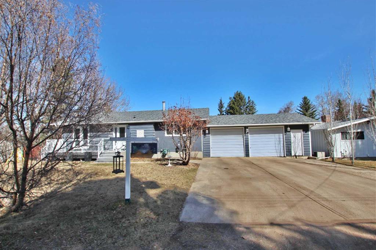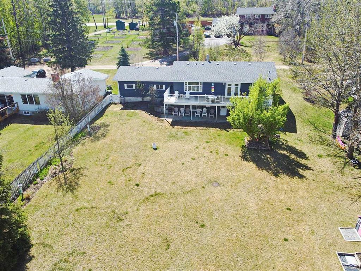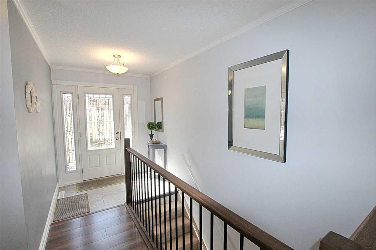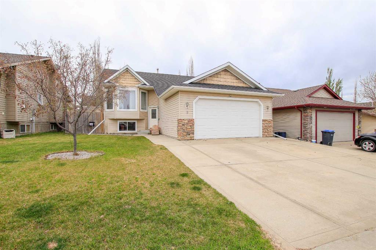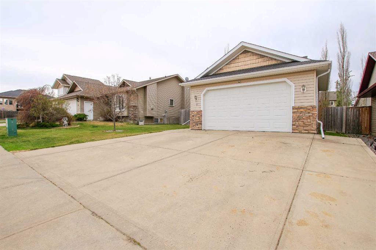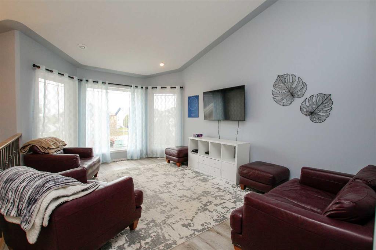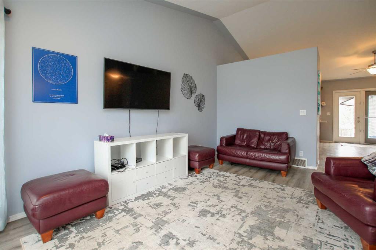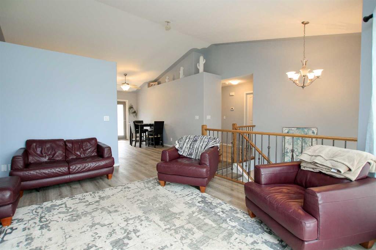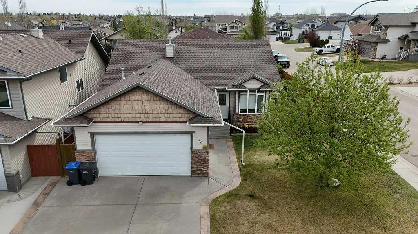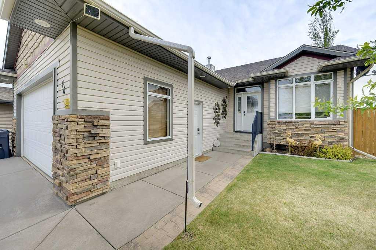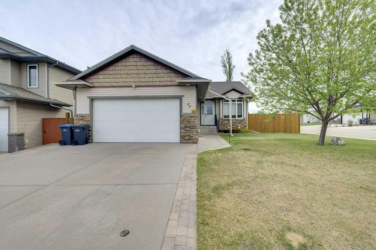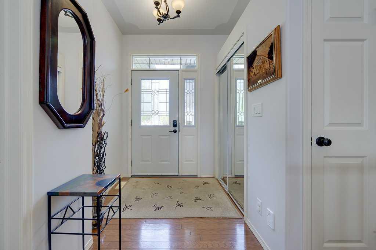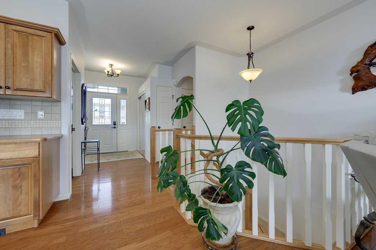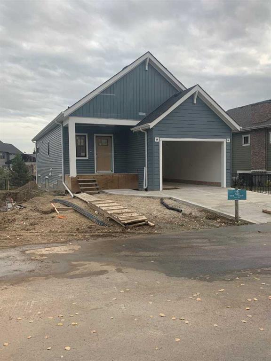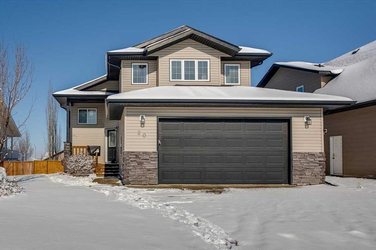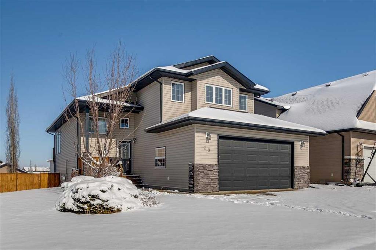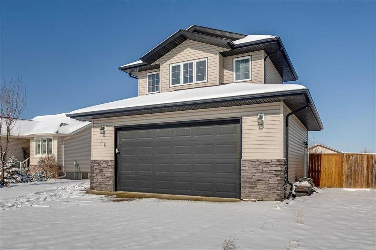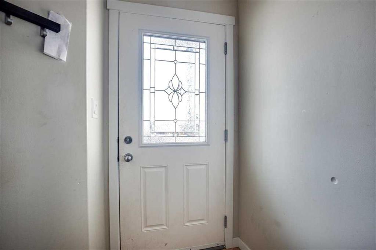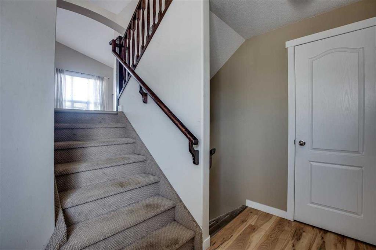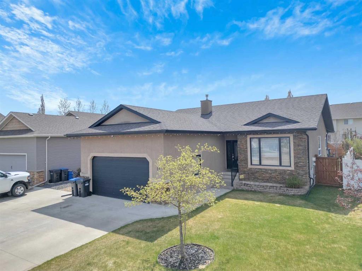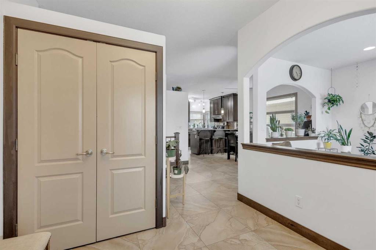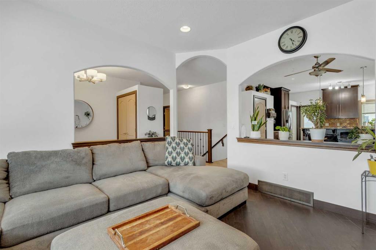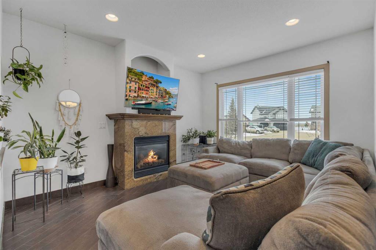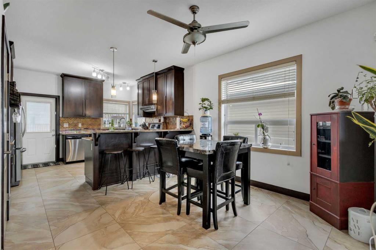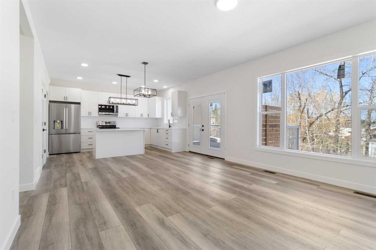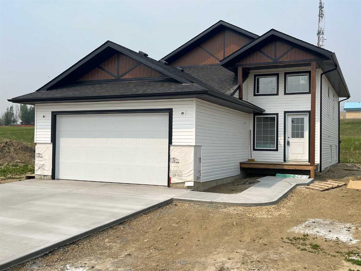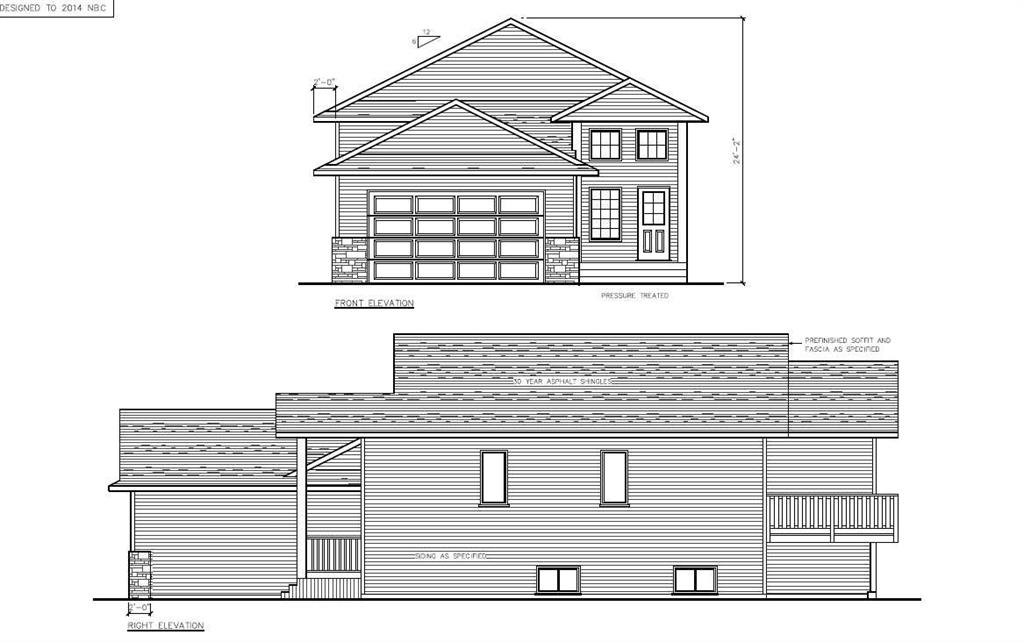9 Fern Glade Crescent
Sylvan Lake T4S 1Z5
MLS® Number: A2214102
$ 569,900
4
BEDROOMS
3 + 0
BATHROOMS
1,176
SQUARE FEET
2000
YEAR BUILT
Welcome to this beautifully maintained 1,176 square foot bi-level home located in the desirable Fox Run subdivision of Sylvan Lake. Perfectly situated near schools, parks, golf courses, and just minutes from the lake, this property offers both convenience and lifestyle. The exterior boasts fantastic curb appeal with mature trees, professional landscaping, a large fenced backyard, and RV parking with 35 ft pad and a 30-amp hookup. A double attached garage, extended paved driveway that fits up to 3 cars, providing ample parking for all your needs. Enjoy outdoor living with a large dura deck featuring white railings, a built-in Arctic Spa hot tub, and a covered patio perfect for entertaining in any season. There's also a large under-deck storage area with lighting and electrical, offering practical space for tools, seasonal items, or hobbies. Inside, you’ll find an open-concept layout enhanced by vaulted ceilings, rich hardwood and tiled floors, and central air conditioning for year-round comfort. The bright white kitchen features quartz countertops, a pantry, and an eating bar that flows seamlessly into the main living space. The primary bedroom includes a walk-in closet and a private 3-piece ensuite. Also on the main floor are an additional bedroom, a laundry room, (could be converted back to 3rd bedroom) and a full 4-piece bathroom. The fully finished lower level offers a generous family room with a cozy gas fireplace, two more bedrooms, and another 4-piece bathroom. With its own separate entrance and easy access to the backyard and covered patio, the lower level is perfectly connected to outdoor living spaces. Additional features include a large utility room and convenient under-stair storage. To top it all off, the home includes a brand new 13.4 kw solar system with 34 solar panels, activated in December. This high-efficiency system drastically reduces energy costs—the system is set up to offset approximately 85% of the current owners electricity usage. This home truly checks all the boxes for comfortable, energy-efficient, and versatile living in a welcoming lakeside community.
| COMMUNITY | Fox Run |
| PROPERTY TYPE | Detached |
| BUILDING TYPE | House |
| STYLE | Bi-Level |
| YEAR BUILT | 2000 |
| SQUARE FOOTAGE | 1,176 |
| BEDROOMS | 4 |
| BATHROOMS | 3.00 |
| BASEMENT | Finished, Full |
| AMENITIES | |
| APPLIANCES | Dishwasher, Dryer, Garage Control(s), Microwave, Refrigerator, Stove(s), Washer, Window Coverings |
| COOLING | Central Air |
| FIREPLACE | Family Room, Gas |
| FLOORING | Carpet, Hardwood, Tile |
| HEATING | Forced Air, Natural Gas |
| LAUNDRY | Main Level |
| LOT FEATURES | Back Yard, Front Yard, Rectangular Lot |
| PARKING | Double Garage Attached |
| RESTRICTIONS | None Known |
| ROOF | Asphalt Shingle |
| TITLE | Fee Simple |
| BROKER | Royal Lepage Network Realty Corp. |
| ROOMS | DIMENSIONS (m) | LEVEL |
|---|---|---|
| 3pc Bathroom | Basement | |
| Bedroom | 11`6" x 12`8" | Basement |
| Bedroom | 11`6" x 16`4" | Basement |
| Game Room | 27`3" x 17`10" | Basement |
| Furnace/Utility Room | 9`5" x 12`8" | Basement |
| 3pc Ensuite bath | Main | |
| 4pc Bathroom | Main | |
| Bedroom | 8`7" x 11`11" | Main |
| Dining Room | 15`1" x 8`8" | Main |
| Kitchen | 14`9" x 11`9" | Main |
| Laundry | 9`10" x 8`10" | Main |
| Living Room | 12`0" x 14`8" | Main |
| Bedroom - Primary | 12`9" x 15`1" | Main |
















