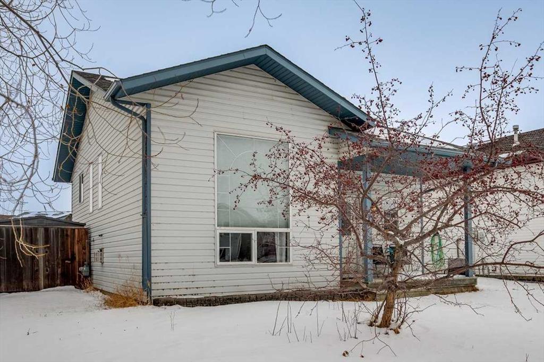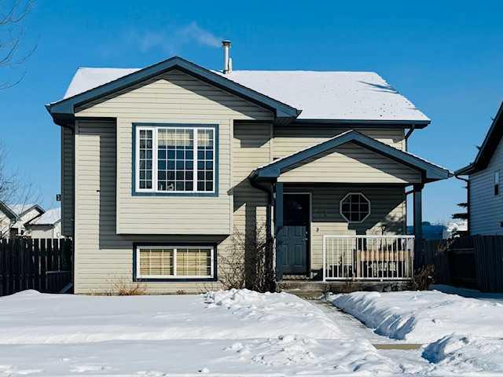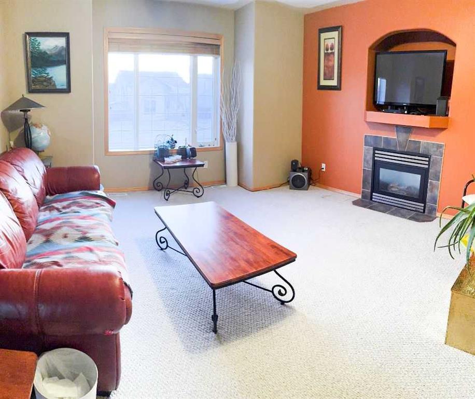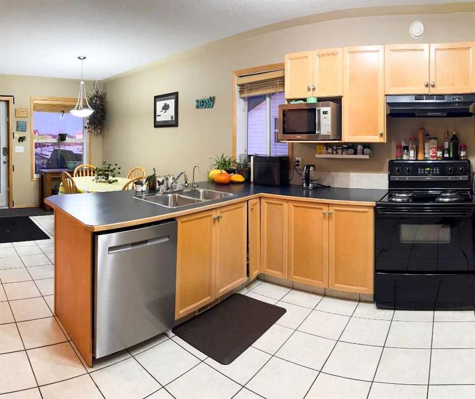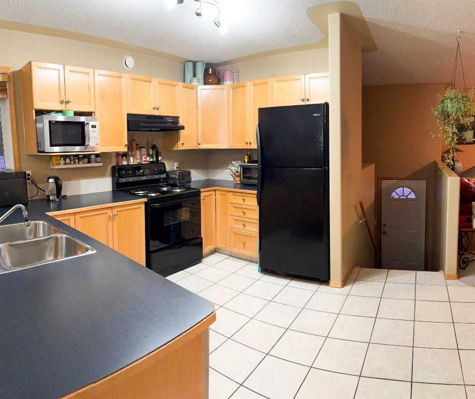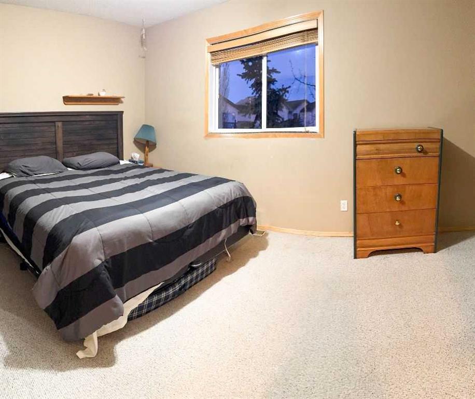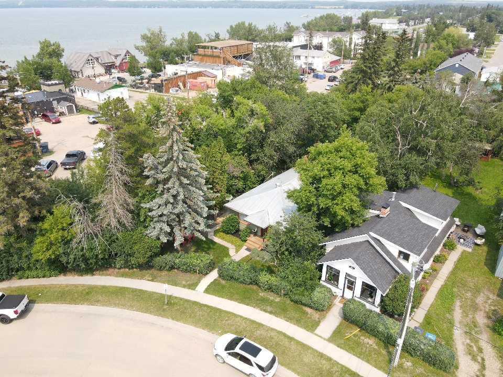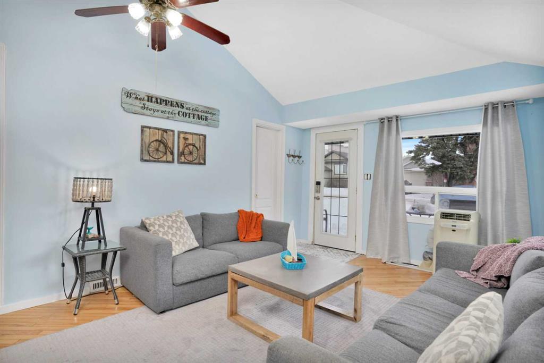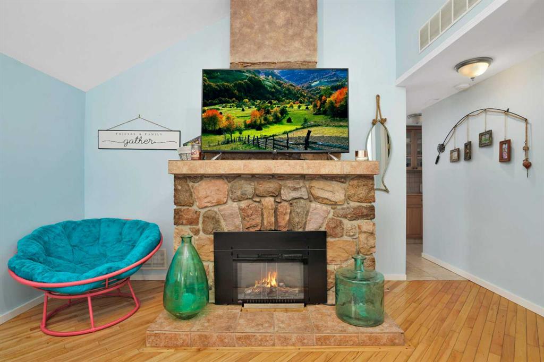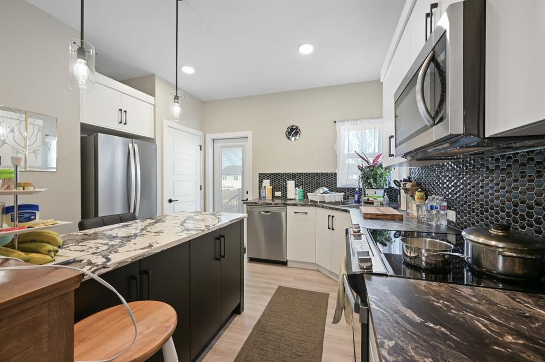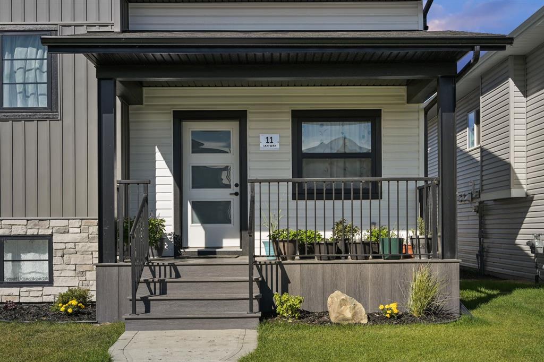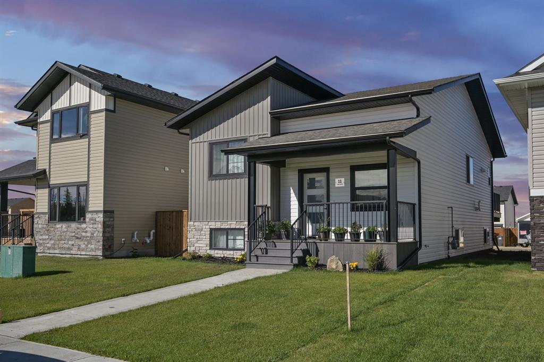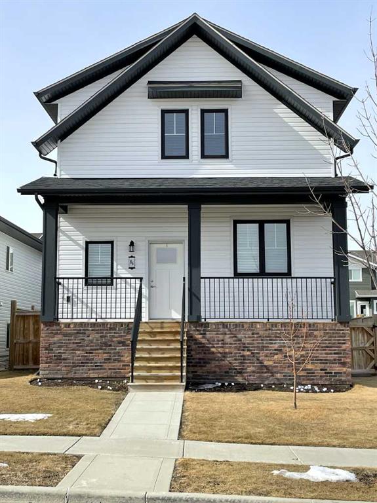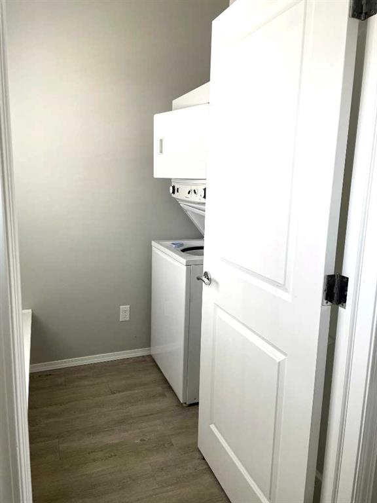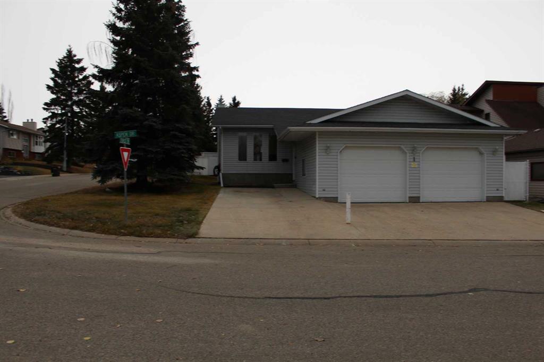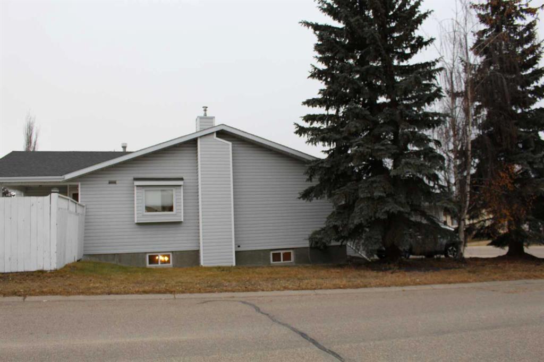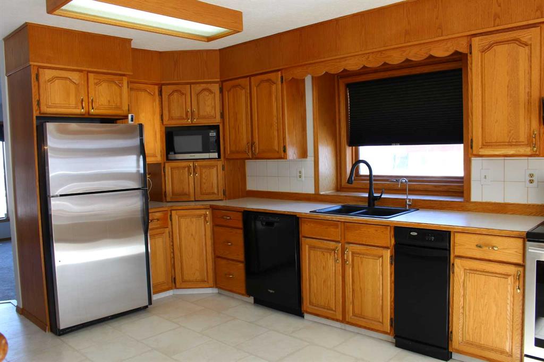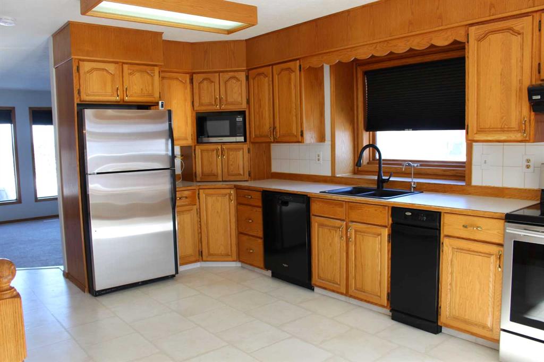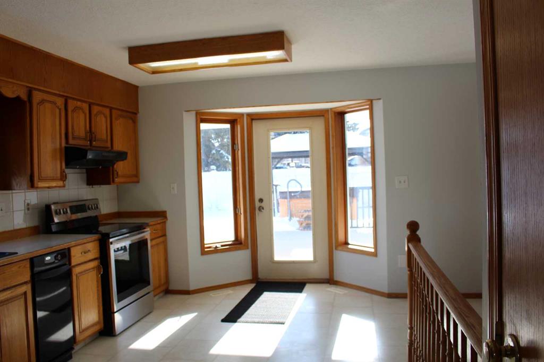10 Hallgren Drive
Sylvan Lake T4S3Z6
MLS® Number: A2208518
$ 399,900
5
BEDROOMS
3 + 0
BATHROOMS
1996
YEAR BUILT
Welcome Home to This Fabulous 5-Bedroom Bungalow in Hewlett Park! Perfectly situated in a family-friendly neighborhood, this spacious and beautifully updated 5-bedroom, 3-bathroom bungalow offers the ideal blend of comfort, style, and convenience. Just steps from schools, parks, shopping, and its walking distance to the lake and the downtown hype. This home is ready for your family to move in and make memories. The bright and open main floor features newer luxury vinyl flooring throughout, creating a fresh and modern feel. The kitchen is a true standout with newer stainless steel appliances, a corner pantry, ample cabinetry, and a generous country-style layout—perfect for family meals and entertaining. A new set of sliding doors off the dining area lead to a 16' x 8' deck, ideal for summer BBQs and relaxing evenings. The fully fenced backyard provides a safe and private space for kids and pets to play, incudes ample parking with RV and Garage space! Inside, the primary bedroom features a 3-piece ensuite with a corner shower for your convenience. The fully finished basement adds two more bedrooms, a large L-shaped family room—great for movie nights or a kids’ play area. Whether you're upsizing, relocating, or searching for a place that truly feels like home, this Hewlett Park gem checks all the boxes.
| COMMUNITY | Hewlett Park |
| PROPERTY TYPE | Detached |
| BUILDING TYPE | House |
| STYLE | Bungalow |
| YEAR BUILT | 1996 |
| SQUARE FOOTAGE | 1,122 |
| BEDROOMS | 5 |
| BATHROOMS | 3.00 |
| BASEMENT | Finished, Full |
| AMENITIES | |
| APPLIANCES | Other |
| COOLING | Central Air |
| FIREPLACE | N/A |
| FLOORING | Laminate, Linoleum |
| HEATING | Forced Air |
| LAUNDRY | In Basement |
| LOT FEATURES | Back Lane, Back Yard, Landscaped |
| PARKING | None, Off Street, RV Access/Parking |
| RESTRICTIONS | None Known |
| ROOF | Asphalt Shingle |
| TITLE | Fee Simple |
| BROKER | KIC Realty |
| ROOMS | DIMENSIONS (m) | LEVEL |
|---|---|---|
| 3pc Bathroom | Basement | |
| Bedroom | 15`2" x 10`0" | Basement |
| Bedroom | 12`4" x 7`9" | Basement |
| Bedroom - Primary | 13`8" x 11`4" | Main |
| 3pc Ensuite bath | Main | |
| 4pc Bathroom | Main | |
| Bedroom | 9`5" x 9`6" | Main |
| Bedroom | 9`6" x 9`0" | Main |
















































