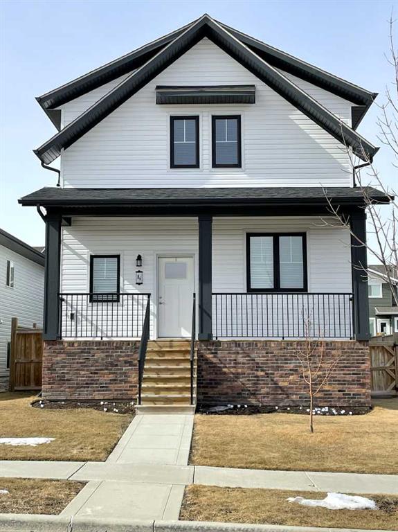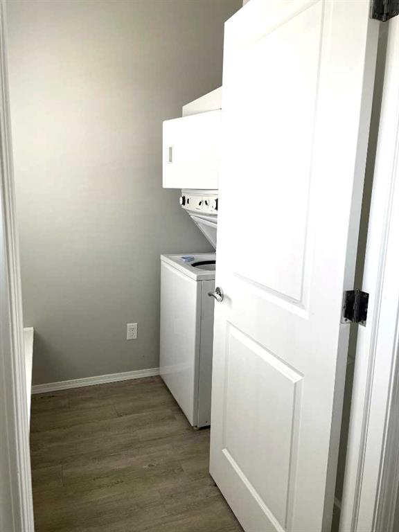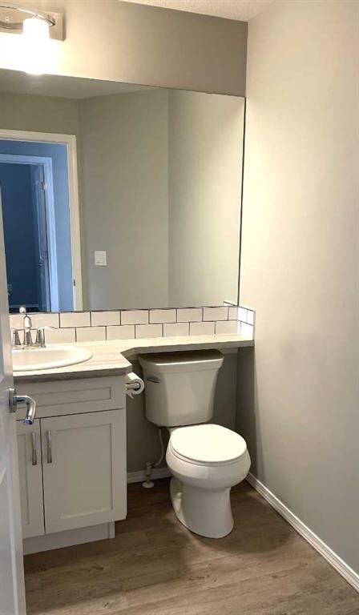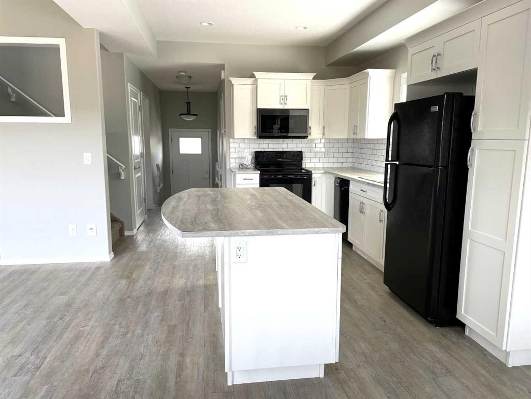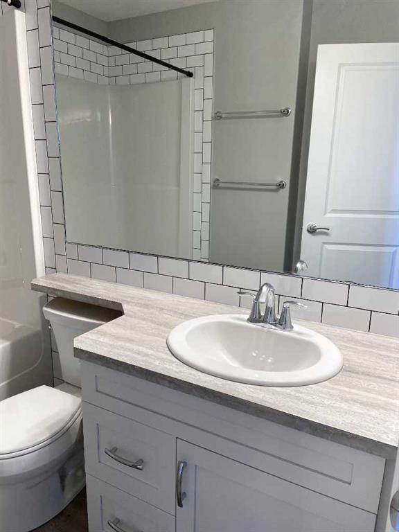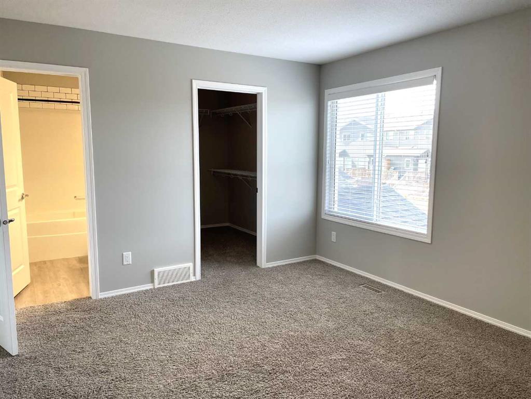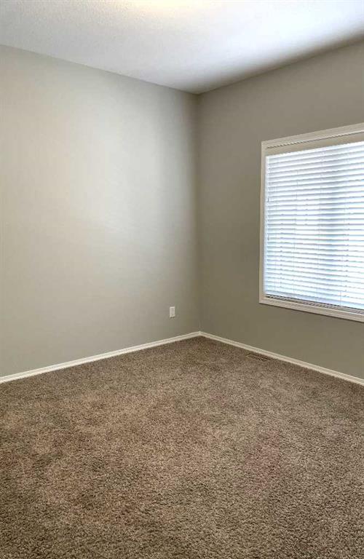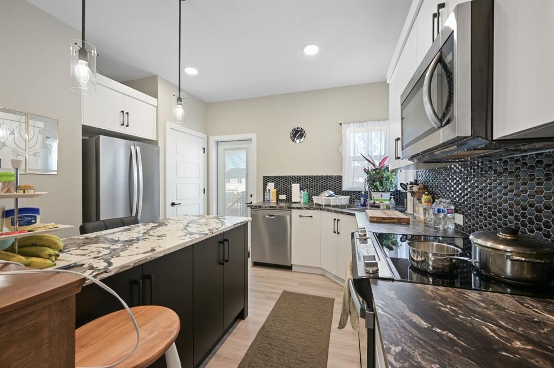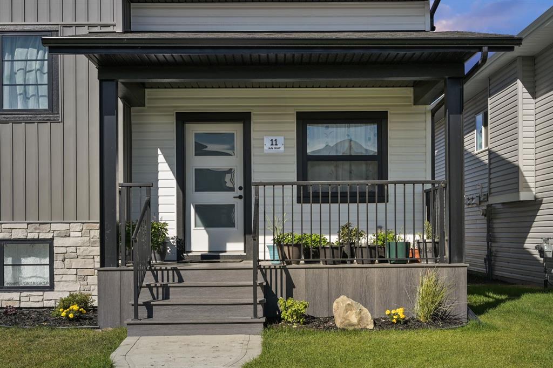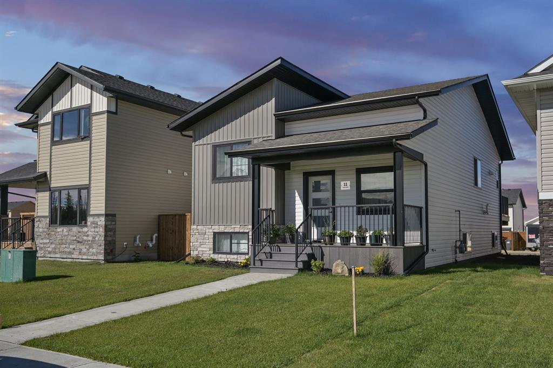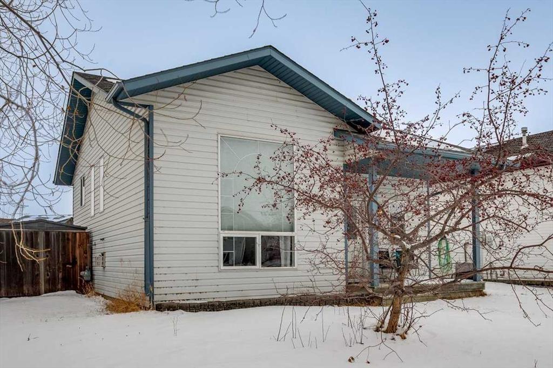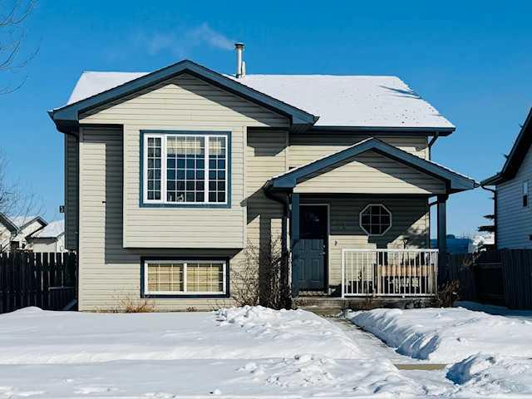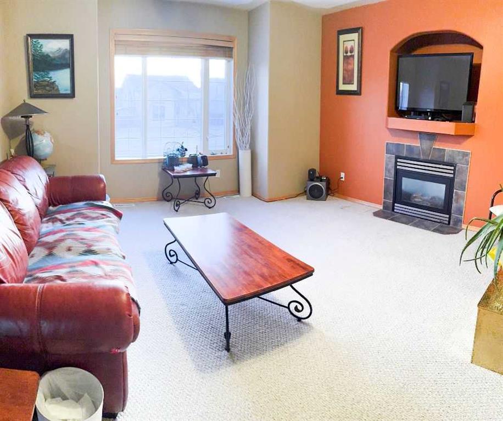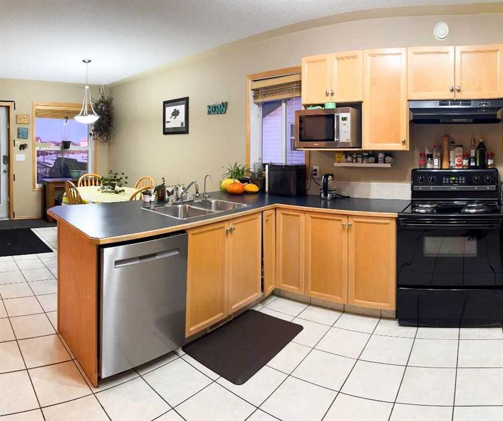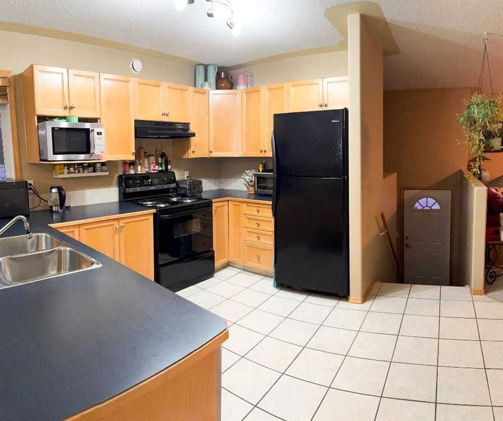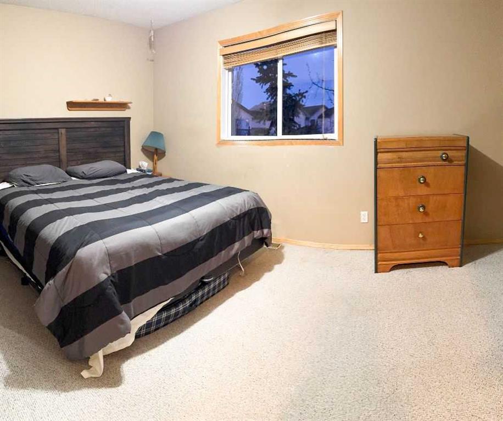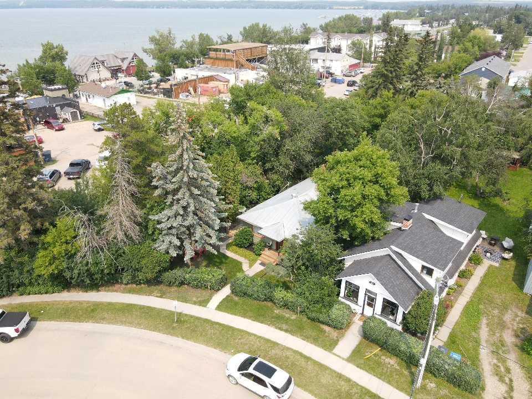86 Reynolds Road
Sylvan Lake T4S 0L8
MLS® Number: A2208997
$ 429,000
4
BEDROOMS
2 + 1
BATHROOMS
1,597
SQUARE FEET
2015
YEAR BUILT
Two Story Home in Ryders Ridge with a Separate Entrance. Welcome to this bright and spacious Falcon-built home with just under 1600 sq feet of finished living space plus a basement ready for development. Designed with family living in mind, this home is flooded with natural light, thanks to extra windows and soaring 10-foot ceilings that enhance the open and airy feel. The main level features a well-thought-out open floor plan with a bright kitchen equipped with a functional working island, seamlessly connected to the dining area and generously sized living room—perfect for entertaining or everyday living. You'll also find a bedroom (or ideal home office), laundry area with boot room, a half bath, and easy access to the outdoors. Upstairs, you'll discover three large bedrooms, including a spacious primary suite complete with a walk-in closet and 4-piece ensuite. A full bathroom serves the other bedrooms, making it a perfect setup for a growing family. The basement offers a separate entrance and is framed for 2 more bedrooms. There is space for a family room and fourth bathroom. A 1-piece tub surround is included, and central vacuum is roughed in. Outside, enjoy your mornings on the charming front covered veranda, and soak up the west and south-facing sun in the fully fenced backyard with a back deck—ideal for evening relaxation and BBQs. Back alley access with plenty of room to build a garage, this home offers flexibility and function. This home has it all: space, natural light, location. Don’t miss the chance to make it yours! Pictures were taken prior to the tenant moving in and needs some attention. Washer & dryer is a year old.
| COMMUNITY | Ryders Ridge |
| PROPERTY TYPE | Detached |
| BUILDING TYPE | House |
| STYLE | 2 Storey |
| YEAR BUILT | 2015 |
| SQUARE FOOTAGE | 1,597 |
| BEDROOMS | 4 |
| BATHROOMS | 3.00 |
| BASEMENT | Separate/Exterior Entry, Full, Unfinished |
| AMENITIES | |
| APPLIANCES | Dishwasher, Electric Stove, Microwave, Refrigerator, Washer/Dryer |
| COOLING | None |
| FIREPLACE | N/A |
| FLOORING | Carpet, Vinyl |
| HEATING | Forced Air |
| LAUNDRY | Laundry Room, Main Level |
| LOT FEATURES | Back Yard, Landscaped |
| PARKING | Parking Pad |
| RESTRICTIONS | None Known |
| ROOF | Asphalt Shingle |
| TITLE | Fee Simple |
| BROKER | KIC Realty |
| ROOMS | DIMENSIONS (m) | LEVEL |
|---|---|---|
| 2pc Bathroom | 6`4" x 4`11" | Main |
| Dining Room | 9`11" x 6`0" | Main |
| Kitchen | 11`9" x 17`0" | Main |
| Living Room | 13`1" x 11`6" | Main |
| Bedroom | 11`3" x 10`9" | Main |
| Laundry | 6`4" x 7`6" | Main |
| 4pc Bathroom | 7`7" x 7`9" | Upper |
| 4pc Ensuite bath | 8`0" x 5`8" | Upper |
| Bedroom - Primary | 14`5" x 11`7" | Upper |
| Bedroom | 11`3" x 10`10" | Upper |
| Bedroom | 11`4" x 10`10" | Upper |

