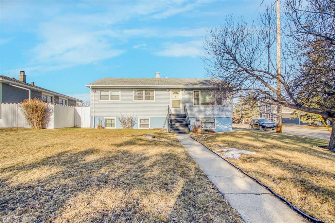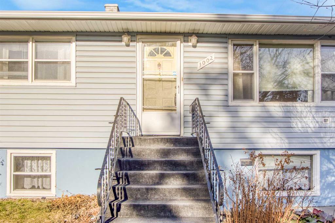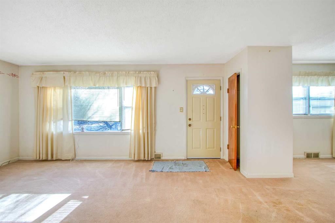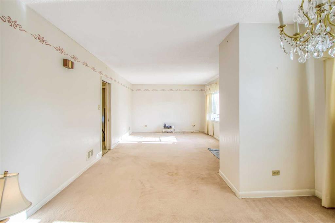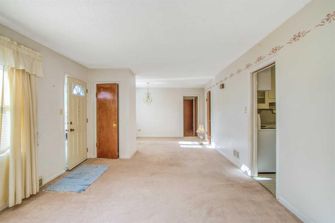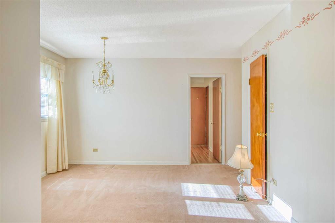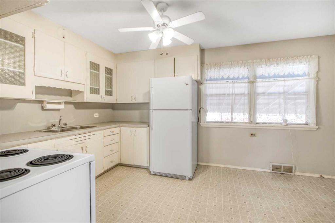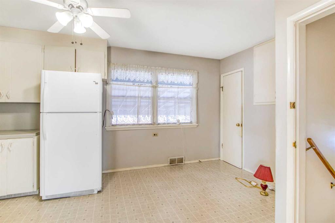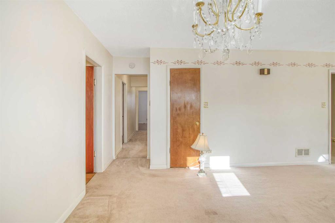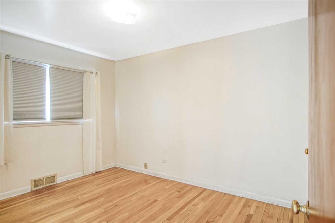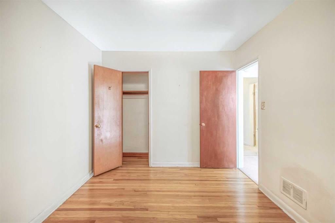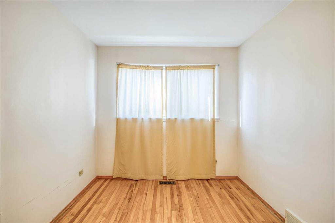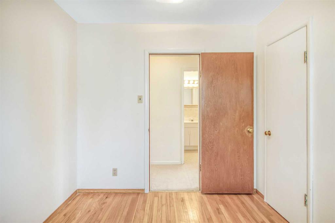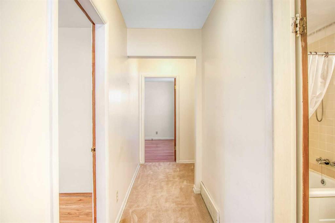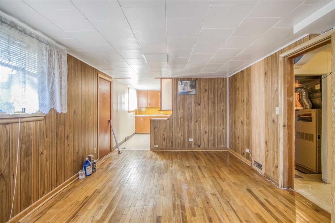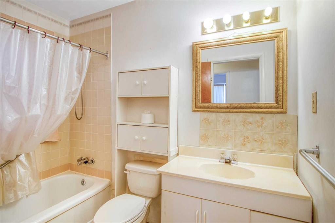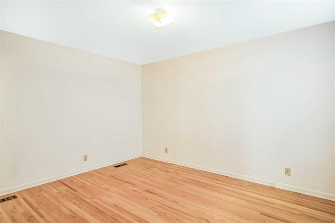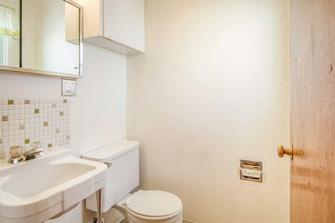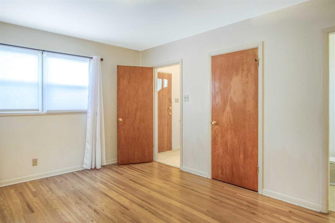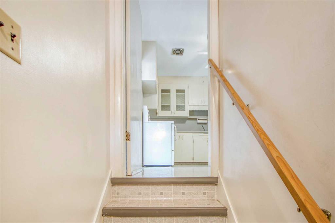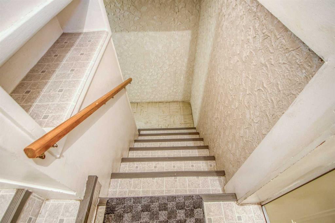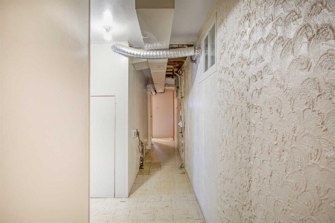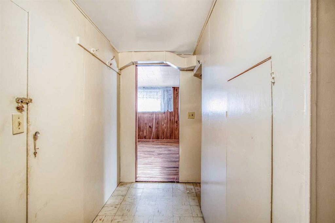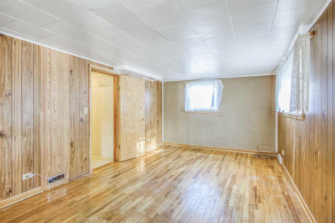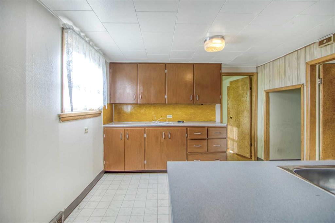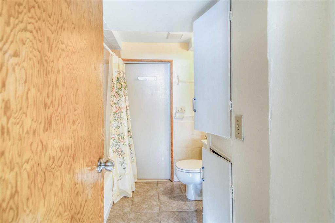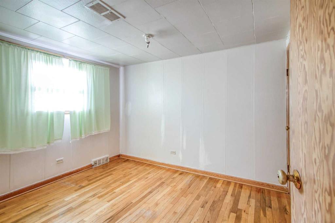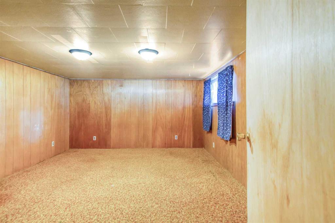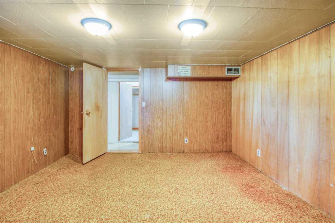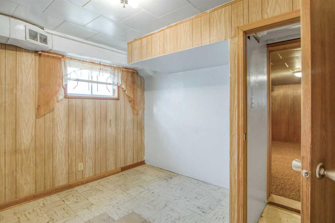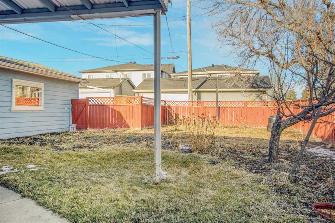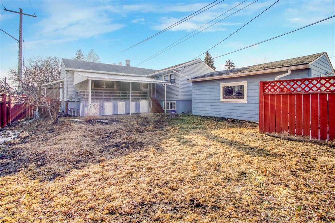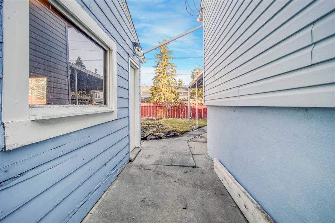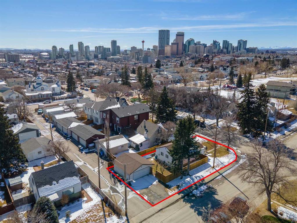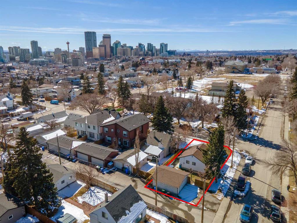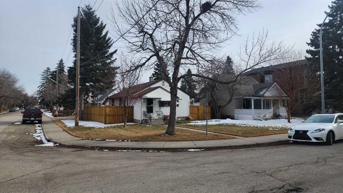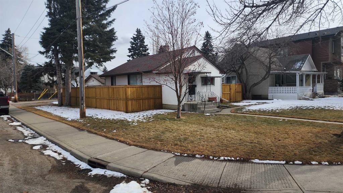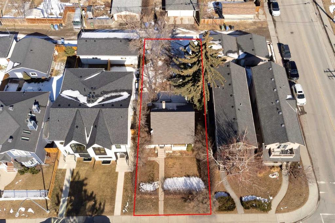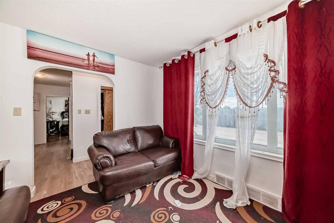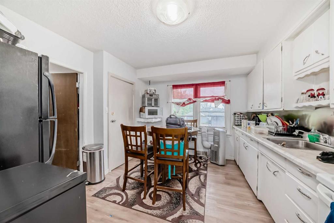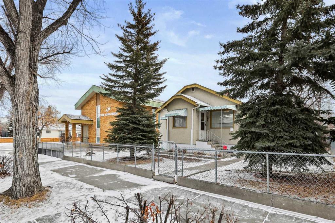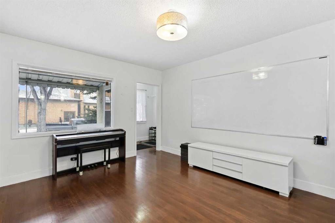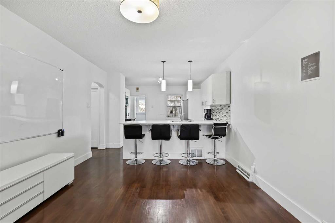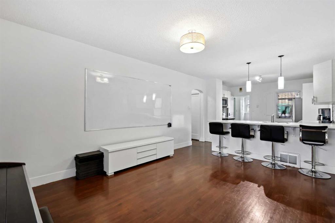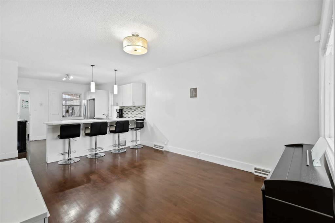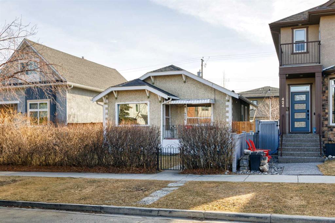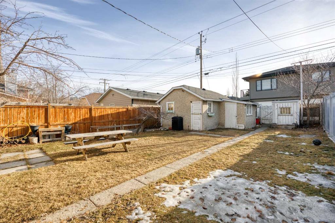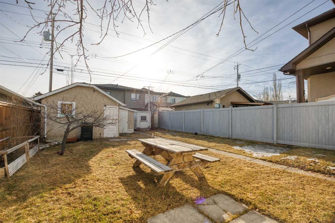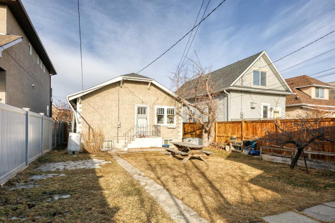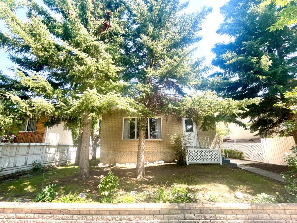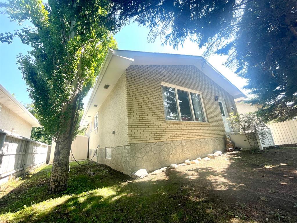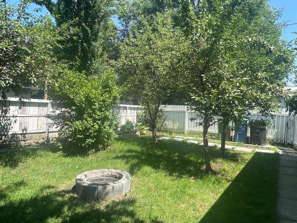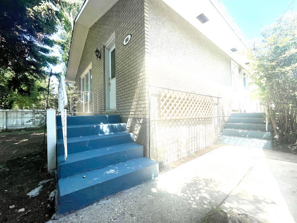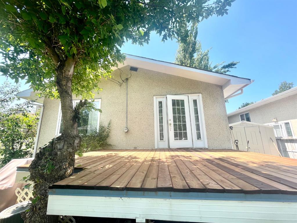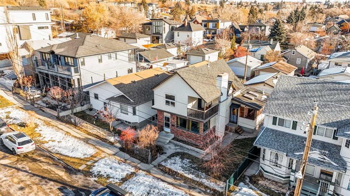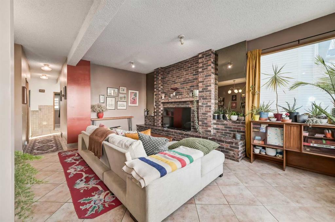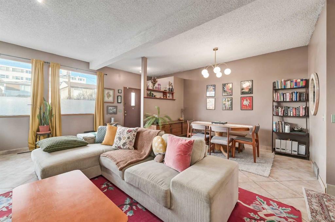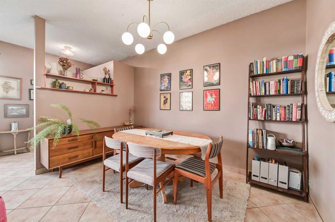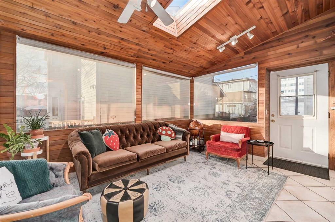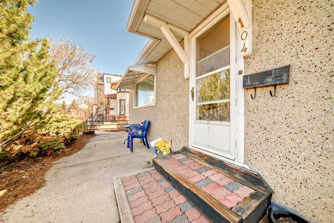1002 Regal Crescent NE
Calgary T2E 5H1
MLS® Number: A2208791
$ 725,000
5
BEDROOMS
2 + 1
BATHROOMS
1,215
SQUARE FEET
1953
YEAR BUILT
Great inner city location in Renfrew - WALKING distance to Parks, Schools, Recreation Centre, Community shopping and so much more. ** QUICK commute to downtown, the Calgary Zoo, the Sparks Science Centre -and- great access to all the major traffic arteries in all directions! ** This is an older raised bungalow with with original hardwood floors and lots of character charm. Living room, kitchen eating nook, three bedrooms up and a full bath. ** the Lower Level has its own entrance and has a living room, kitchen eating area a family room, 2 bedrooms and a bathroom. There is a large flat backyard featuring an older single garage, patio and deck areas and lots of room for extra parking and/or garden space. REACH out to your favorite realtor -OR- come by the "OPEN HOUSE" - both Saturday April 12th and Sunday April 13th from 1:30 PM -to- 4:00 PM. *** DON'T miss out ->> CHECK-it-OUT! ***
| COMMUNITY | Renfrew |
| PROPERTY TYPE | Detached |
| BUILDING TYPE | House |
| STYLE | Up/Down, Bungalow |
| YEAR BUILT | 1953 |
| SQUARE FOOTAGE | 1,215 |
| BEDROOMS | 5 |
| BATHROOMS | 3.00 |
| BASEMENT | Crawl Space, Separate/Exterior Entry, Full, Suite, Walk-Up To Grade |
| AMENITIES | |
| APPLIANCES | Electric Stove, Refrigerator, See Remarks, Washer/Dryer |
| COOLING | None, Other |
| FIREPLACE | N/A |
| FLOORING | Carpet, Hardwood, Linoleum, Parquet |
| HEATING | Forced Air |
| LAUNDRY | Common Area, In Basement, See Remarks |
| LOT FEATURES | Back Lane, Corner Lot, Other, Rectangular Lot, See Remarks |
| PARKING | Alley Access, Single Garage Detached |
| RESTRICTIONS | Call Lister |
| ROOF | Asphalt Shingle |
| TITLE | Fee Simple |
| BROKER | Real Broker |
| ROOMS | DIMENSIONS (m) | LEVEL |
|---|---|---|
| Family Room | 15`6" x 13`0" | Lower |
| Kitchen | 11`4" x 11`2" | Lower |
| Bedroom | 10`9" x 9`2" | Lower |
| Bedroom | 8`8" x 7`2" | Lower |
| Living Room | 17`2" x 11`1" | Lower |
| Furnace/Utility Room | 8`6" x 7`7" | Lower |
| 4pc Bathroom | Lower | |
| Living Room | 17`6" x 12`3" | Main |
| Dining Room | 12`3" x 19`1" | Main |
| Kitchen | 10`8" x 8`10" | Main |
| Breakfast Nook | 7`3" x 6`10" | Main |
| Bedroom - Primary | 14`2" x 11`2" | Main |
| Bedroom | 12`1" x 9`5" | Main |
| Bedroom | 9`5" x 8`7" | Main |
| 4pc Bathroom | Main | |
| 2pc Ensuite bath | 4`7" x 4`6" | Main |

