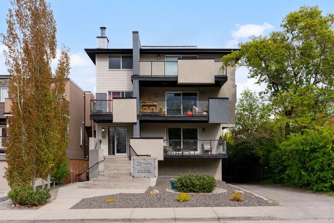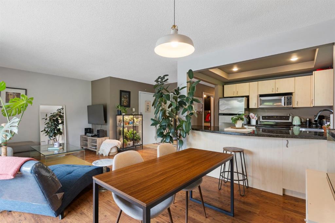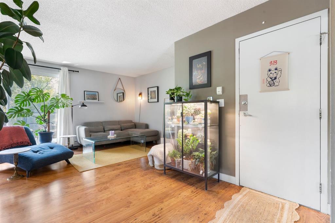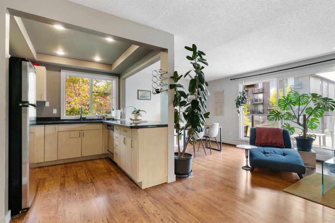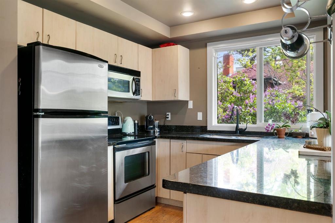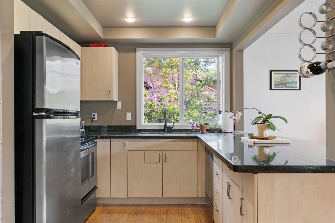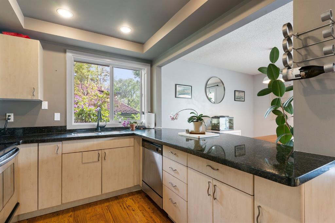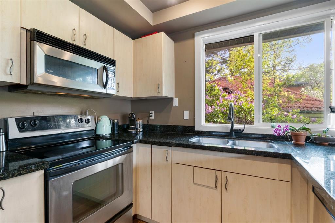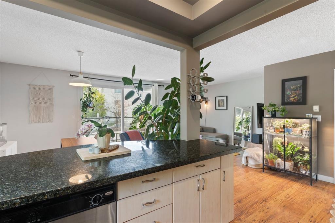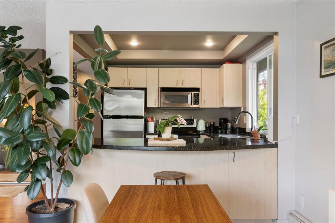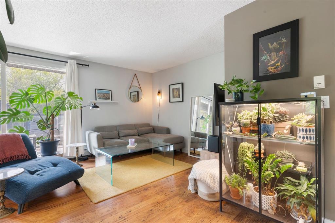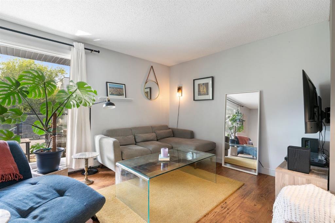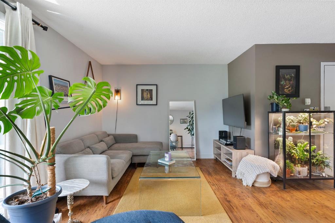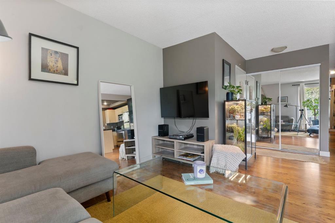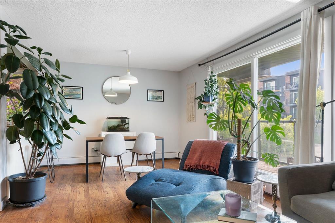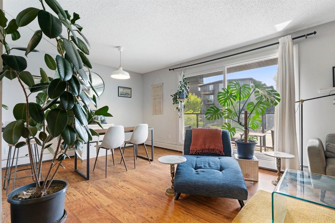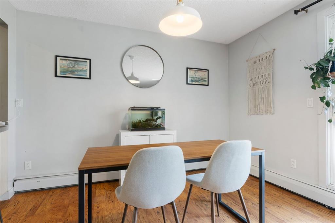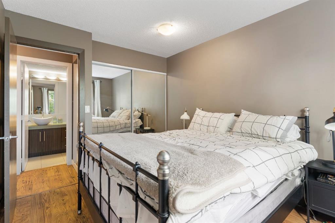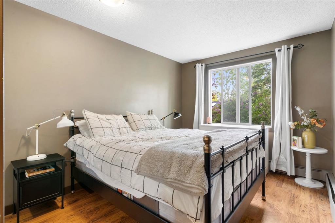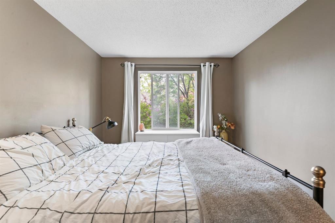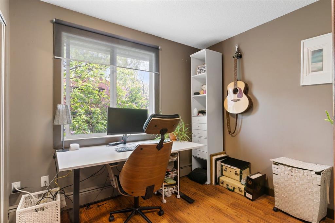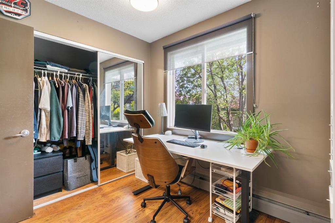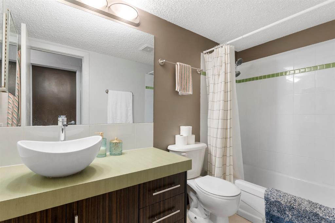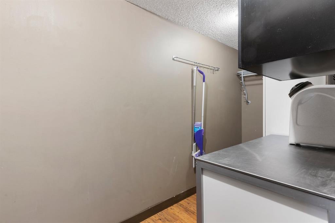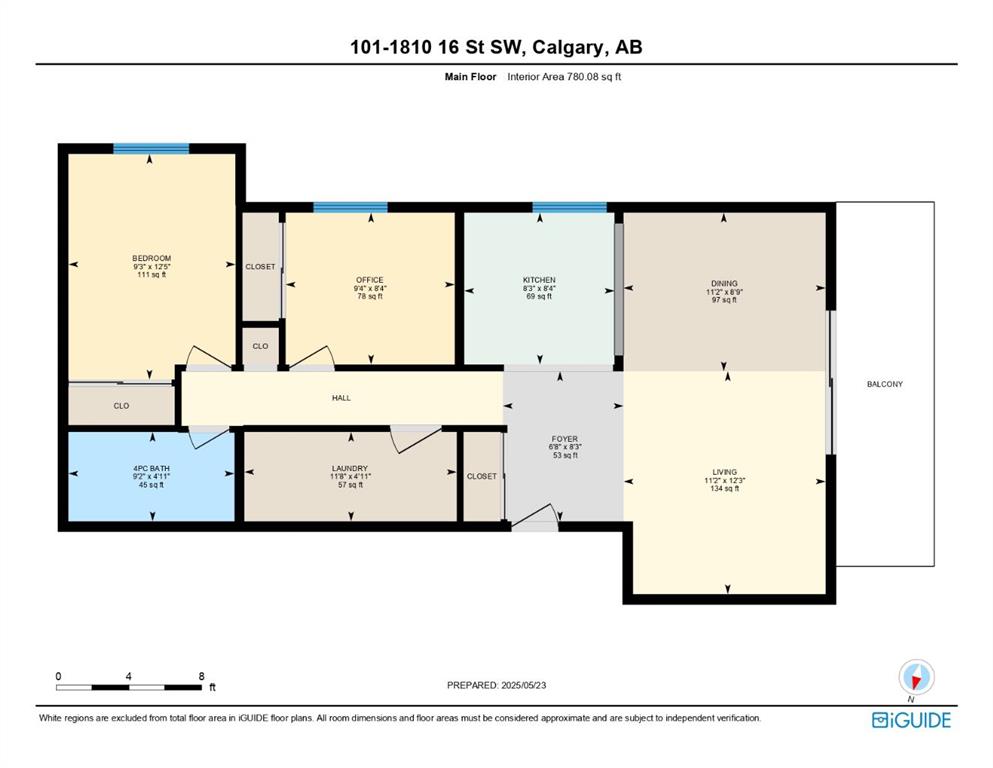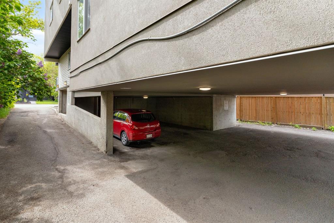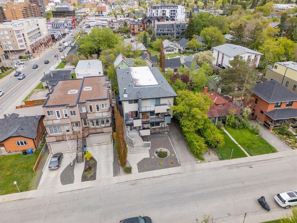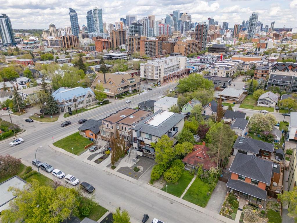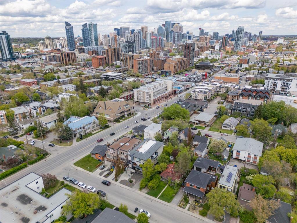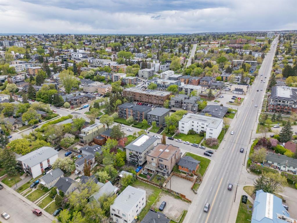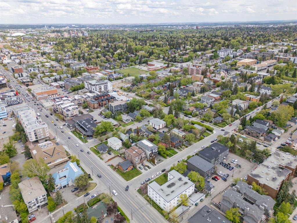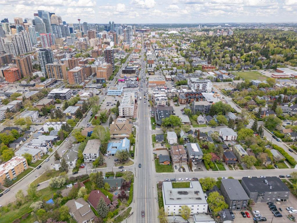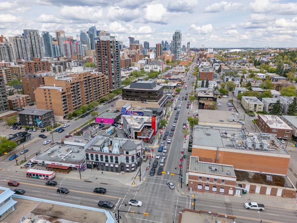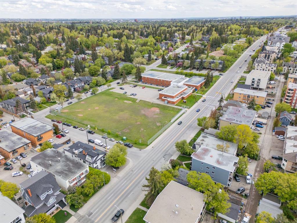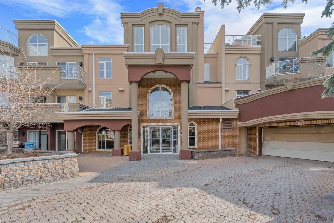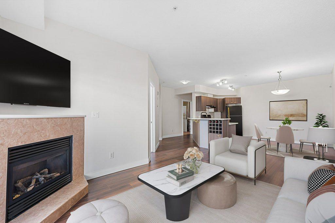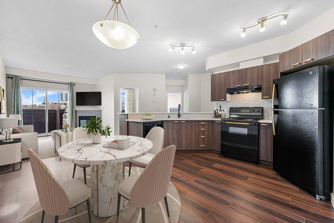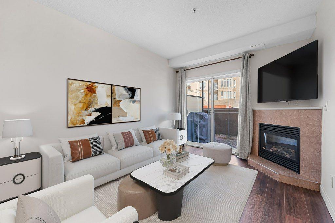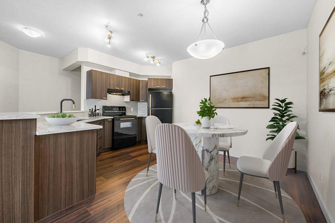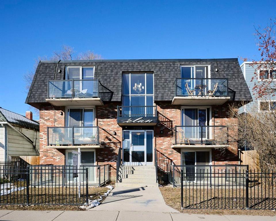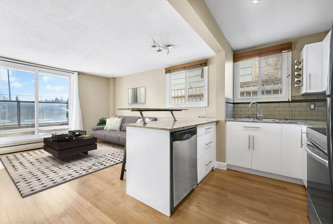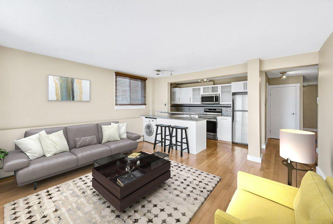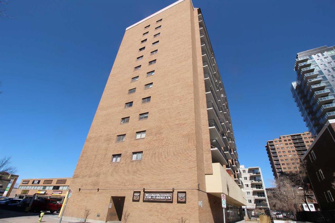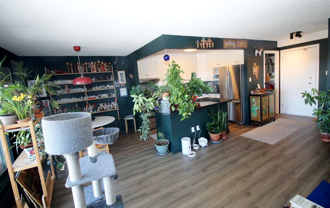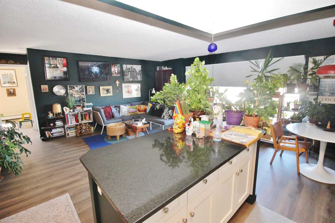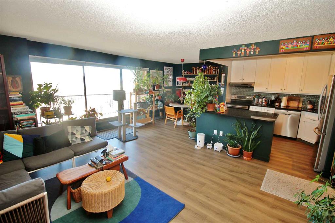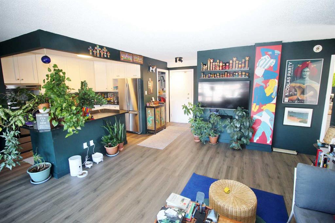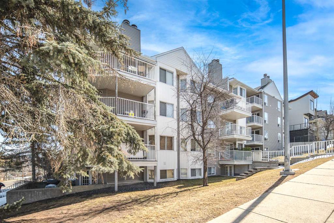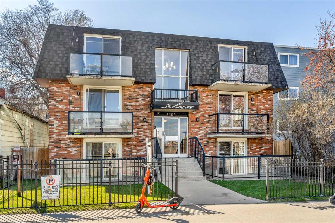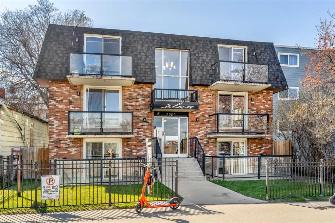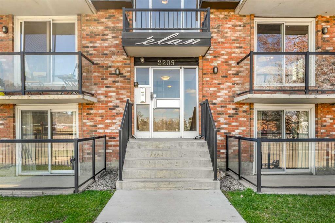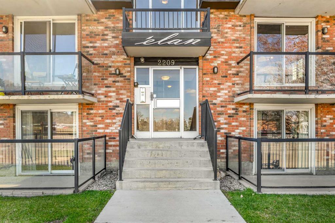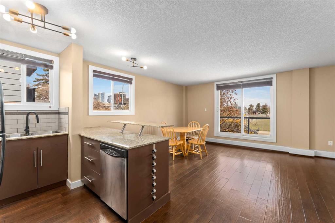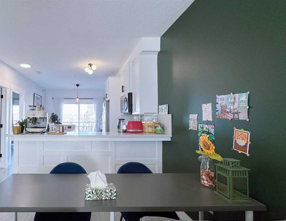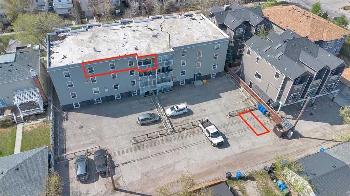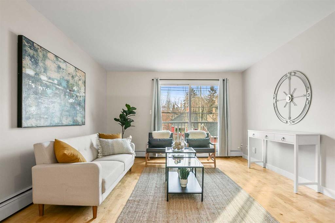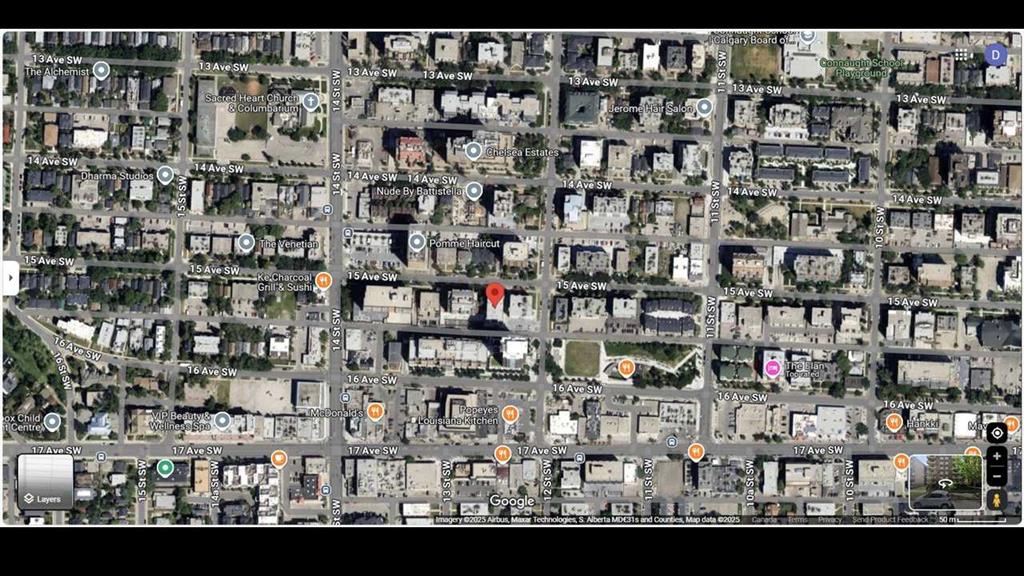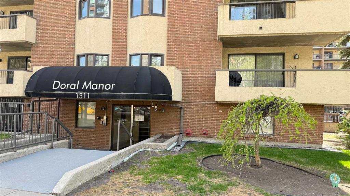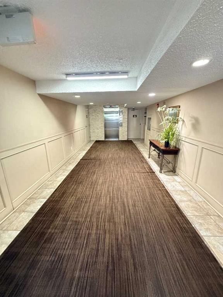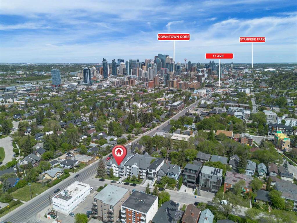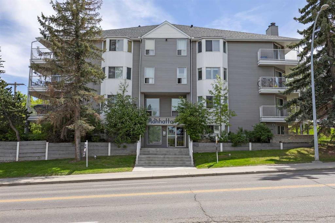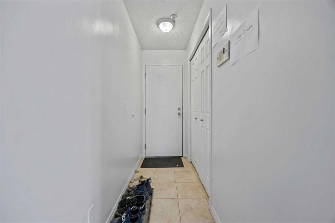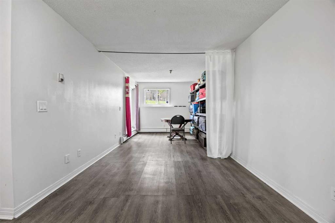101, 1810 16 Street SW
Calgary T2T 4E3
MLS® Number: A2224383
$ 262,900
2
BEDROOMS
1 + 0
BATHROOMS
1980
YEAR BUILT
Tucked away on a quiet, tree-lined street just steps from the charm of Buckmaster Park and the energy of 17th Avenue, this exceptional 2-bedroom, 1 bath condo offers the perfect balance of serenity and urban convenience. Located in a modern, boutique building with just seven units, this home offers a unique sense of privacy mixed with community. Inside the spacious unit, natural light floods the space through expansive west- and south-facing windows, creating a warm, inviting atmosphere year-round. In the spring, the air is filled with the scent of blooming lilacs just outside your window—a detail you didn’t know you’d love, but won’t want to live without. The open-concept layout is perfect for both relaxed living and entertaining, featuring a stylish kitchen with ample counter space, granite counters and a seamless flow into the dining and living areas. Step outside to your large glass enclosed patio, where morning coffees and evening dinners are framed by leafy views and golden sunsets. You’ll love the convenience and versatility of a spacious in-suite storage and laundry room—a rare find in condo living. Whether you're storing seasonal gear, keeping cleaning essentials out of sight, or simply appreciating the extra elbow room for laundry day, this flexible space adds a level of function that truly enhances everyday living. This condo includes an assigned parking space—one of only two covered spots in the complex, a rare and valuable bonus in Calgary's ever-changing weather. This stylishly updated building has been decked out with modern upgrades including newer patio doors, windows, stucco, siding, fascia, soffits, and eaves. Large concrete front entry stairs add bold curb appeal which also included thoughtfully designed, low-maintenance landscaping. A new roof was installed in 2021, and recent updates to the common areas—including front entry tile, fresh paint, and new carpeting throughout—enhance the interior experience. The condo board’s pride of ownership is evident in the building’s meticulous upkeep and thoughtful enhancements. This great building is pet friendly(with board approval) and dog lovers will enjoy easy access to nearby off-leash areas, and everyone will appreciate the covered parking stall—a true Calgary luxury, especially during the snowy season. Whether you're commuting downtown, heading to SAIT, MRU or U of C, or exploring Calgary’s dynamic inner core, you’ll appreciate the effortless access to nearby bus routes and the C-Train. This Bankview gem offers a truly elevated lifestyle in one of the city’s most desirable neighbourhoods.
| COMMUNITY | Bankview |
| PROPERTY TYPE | Apartment |
| BUILDING TYPE | Low Rise (2-4 stories) |
| STYLE | Single Level Unit |
| YEAR BUILT | 1980 |
| SQUARE FOOTAGE | 780 |
| BEDROOMS | 2 |
| BATHROOMS | 1.00 |
| BASEMENT | |
| AMENITIES | |
| APPLIANCES | Dishwasher, Dryer, Electric Stove, Microwave, Refrigerator, Washer, Window Coverings |
| COOLING | None |
| FIREPLACE | N/A |
| FLOORING | Laminate |
| HEATING | Baseboard, Natural Gas |
| LAUNDRY | In Unit |
| LOT FEATURES | |
| PARKING | Assigned, Stall |
| RESTRICTIONS | None Known |
| ROOF | |
| TITLE | Fee Simple |
| BROKER | CIR Realty |
| ROOMS | DIMENSIONS (m) | LEVEL |
|---|---|---|
| 4pc Bathroom | 4`11" x 9`2" | Main |
| Bedroom - Primary | 12`5" x 9`3" | Main |
| Dining Room | 8`9" x 11`2" | Main |
| Foyer | 8`3" x 6`8" | Main |
| Kitchen | 8`4" x 8`3" | Main |
| Laundry | 4`11" x 11`8" | Main |
| Living Room | 12`3" x 11`2" | Main |
| Bedroom | 8`4" x 9`4" | Main |

