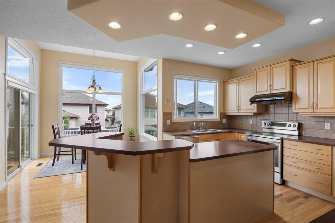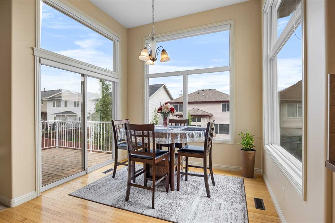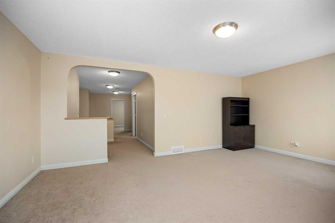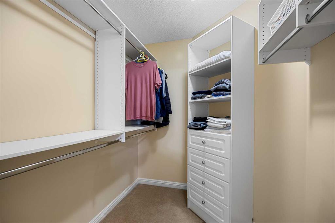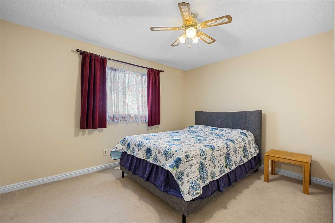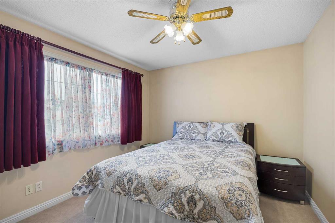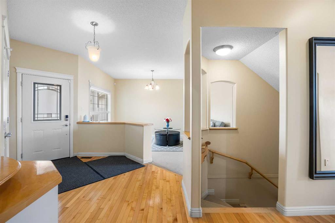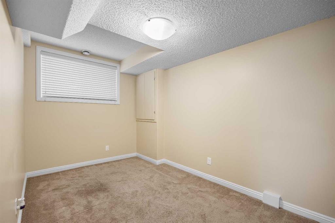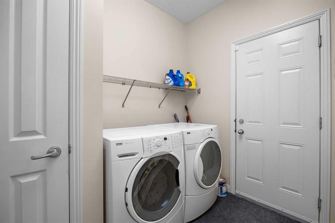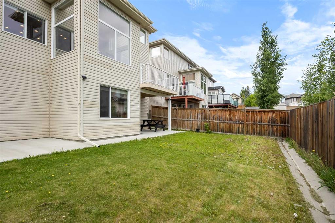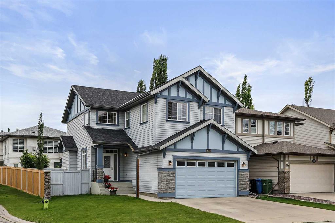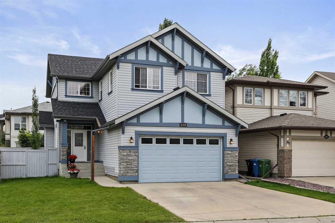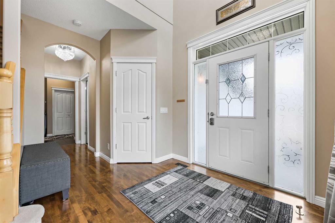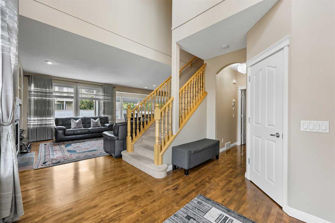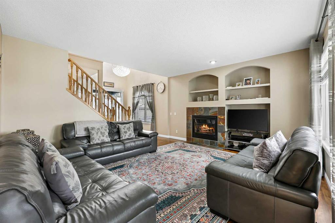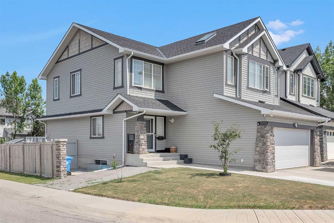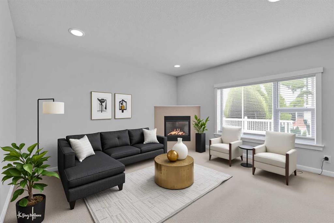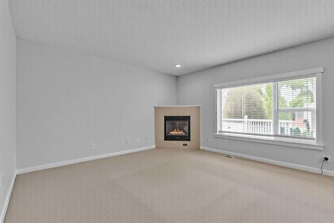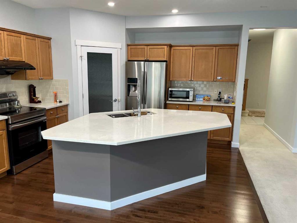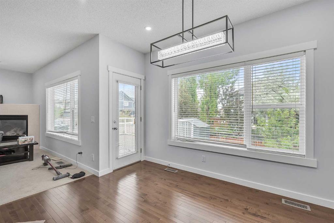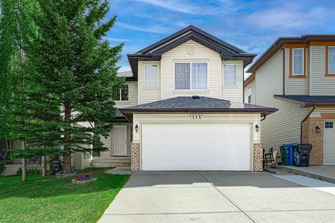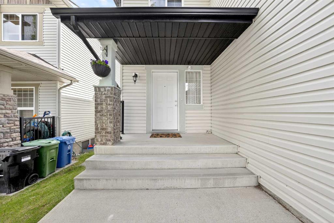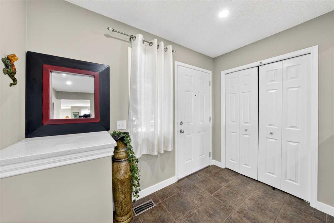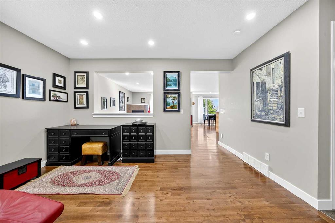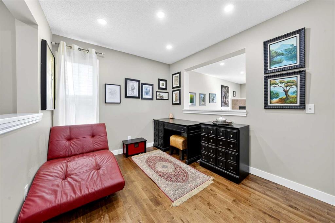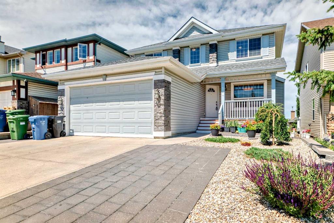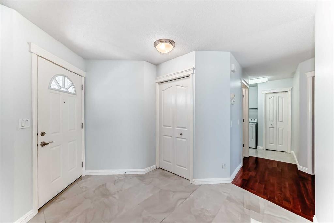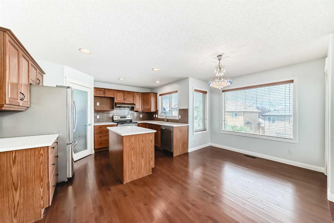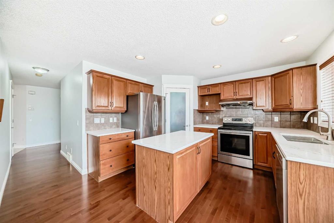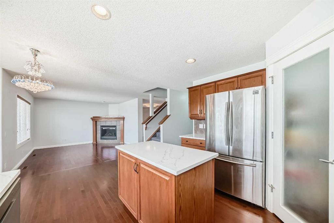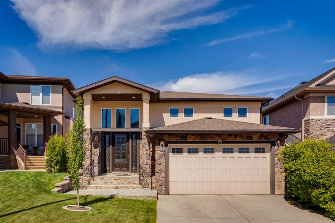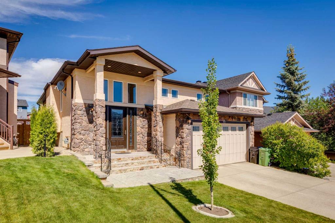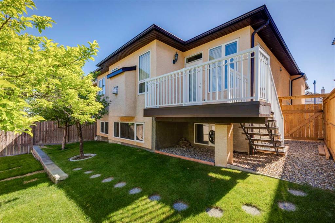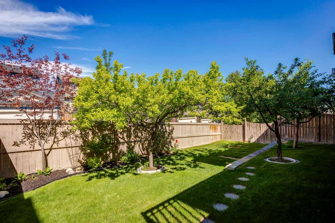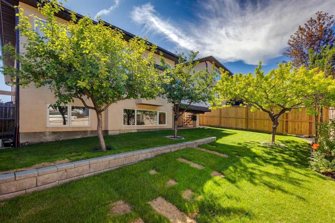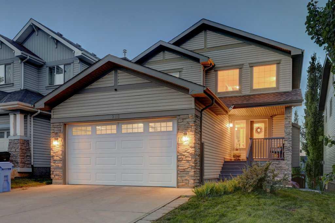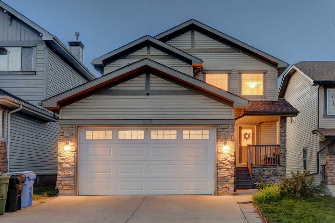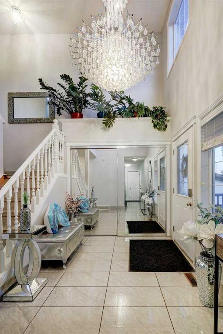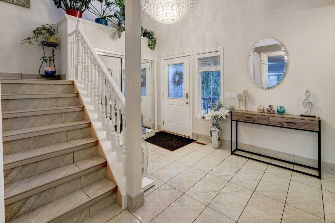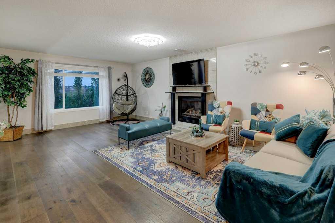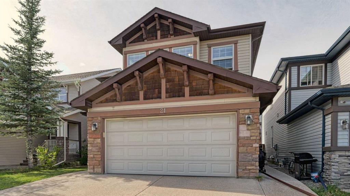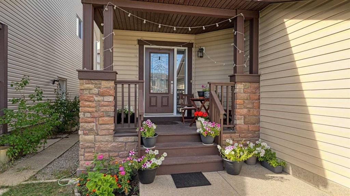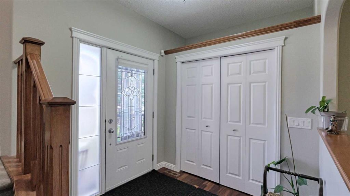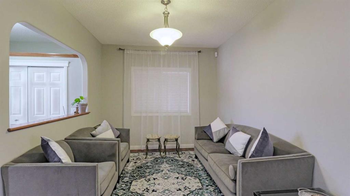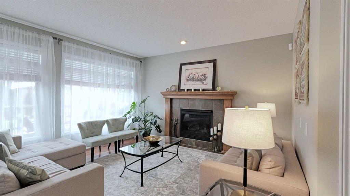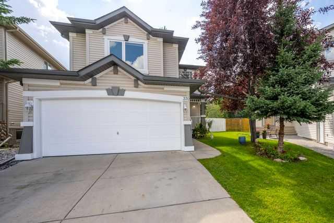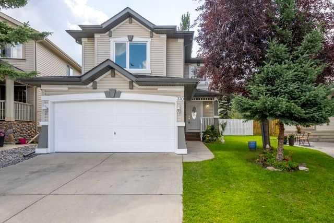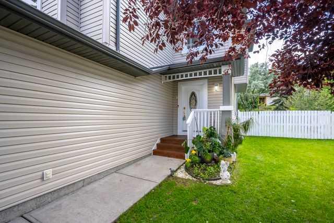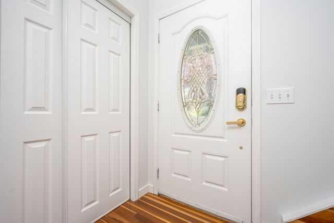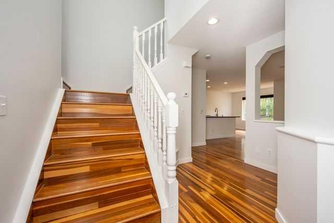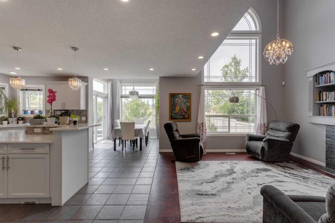101 Panamount Manor NW
Calgary T3K 6H7
MLS® Number: A2228000
$ 888,800
6
BEDROOMS
3 + 1
BATHROOMS
2,547
SQUARE FEET
2005
YEAR BUILT
Discover your next home in Panorama Hills — a south-facing beauty offering 2,547 square feet of thoughtfully laid out space above grade, plus a walkout basement with an illegal suite. With 4+2 bedrooms, 3.5 bathrooms, and a main floor den, this home offers the perfect blend of space, light, and flexibility for modern family living or multi-generational possibilities. The main level features 9-foot ceilings throughout and hardwood flooring from the foyer through to the Kitchen and Dining Nook. It begins with a bright, south-facing Living Room that fills with natural light, creating a warm and welcoming atmosphere. Toward the back, the spacious Family Room flows seamlessly into the heart of the home — a well-appointed Gourmet Kitchen with a central island and raised eating bar, ample cabinetry, and corner pantry. The adjacent Dining Nook is elevated by 10-foot ceilings and oversized windows, offering a stunning space to gather, and provides direct access to the deck — perfect for BBQs or outdoor relaxation. On the upper level, you'll find a spacious south-facing Bonus Room, ideal as a second living area, media room, or playroom. The Primary Bedroom is a comfortable retreat with a walk-in closet featuring built-in organizers, and a well-appointed 4-piece ensuite with a soaker tub and separate standing shower. Three additional Bedrooms share a full Bathroom, while one of the bedrooms has been thoughtfully converted into a large walk-in closet (easily reversible). The fully finished walkout basement offers an illegal suite complete with two bedrooms, a full bathroom, a spacious Living Room, a full Kitchen with its own pantry, and laundry — providing excellent privacy and independence for extended family or potential rental income. The owner is in the process to legalize the suite before closing. Through the double doors lead out to the landscaped backyard, which features a patio space perfect for relaxing or entertaining. A concrete stair pathway provides access back to the front of the home. Additional features include a double attached garage and an enclosed front porch that has been converted into a bright sunroom for seasonal enjoyment. Located in a highly desirable neighborhood, this home is just minutes from top schools such as Captain Nichola Goddard School (Grades 6–9) and St. Jerome Elementary, Panorama Community Centre, Hidden Valley Park, golf, and T&T Supermarket. A rare find with thoughtful upgrades and income potential — book your private showing today and experience the best of Panorama Hills living!
| COMMUNITY | Panorama Hills |
| PROPERTY TYPE | Detached |
| BUILDING TYPE | House |
| STYLE | 2 Storey |
| YEAR BUILT | 2005 |
| SQUARE FOOTAGE | 2,547 |
| BEDROOMS | 6 |
| BATHROOMS | 4.00 |
| BASEMENT | Finished, Full, Suite, Walk-Out To Grade |
| AMENITIES | |
| APPLIANCES | Dishwasher, Dryer, Electric Stove, Garage Control(s), Microwave, Refrigerator, Washer, Window Coverings |
| COOLING | None |
| FIREPLACE | Family Room, Gas |
| FLOORING | Carpet, Hardwood, Tile |
| HEATING | Forced Air |
| LAUNDRY | In Basement, Main Level |
| LOT FEATURES | Landscaped, Rectangular Lot |
| PARKING | Double Garage Attached |
| RESTRICTIONS | None Known |
| ROOF | Asphalt Shingle |
| TITLE | Fee Simple |
| BROKER | Jessica Chan Real Estate & Management Inc. |
| ROOMS | DIMENSIONS (m) | LEVEL |
|---|---|---|
| Living Room | 13`0" x 12`7" | Basement |
| Kitchen | 13`6" x 9`6" | Basement |
| Breakfast Nook | 10`0" x 8`0" | Basement |
| Bedroom | 13`6" x 12`7" | Basement |
| Bedroom | 13`0" x 8`0" | Basement |
| 4pc Bathroom | 0`0" x 0`0" | Basement |
| 2pc Bathroom | 0`0" x 0`0" | Main |
| Living Room | 14`1" x 8`11" | Main |
| Kitchen | 13`9" x 12`10" | Main |
| Family Room | 18`0" x 13`3" | Main |
| Dining Room | 10`0" x 8`0" | Main |
| Den | 10`1" x 10`0" | Main |
| Bonus Room | 19`0" x 11`8" | Upper |
| Bedroom - Primary | 17`4" x 12`0" | Upper |
| Bedroom | 12`9" x 10`0" | Upper |
| Bedroom | 10`10" x 10`3" | Upper |
| Bedroom | 10`11" x 9`10" | Upper |
| 4pc Ensuite bath | 0`0" x 0`0" | Upper |
| 4pc Bathroom | 0`0" x 0`0" | Upper |




