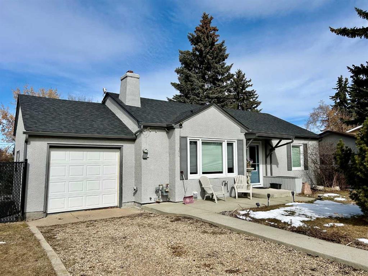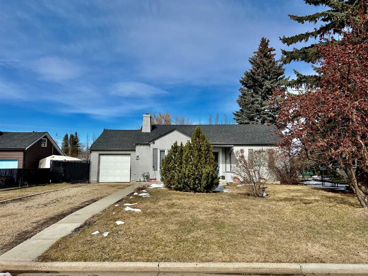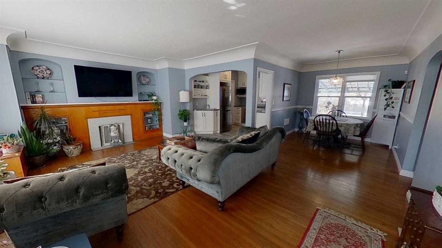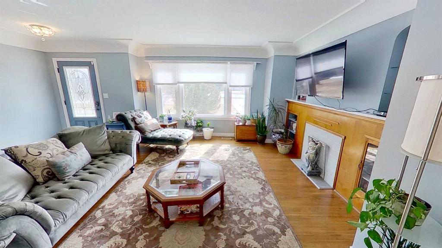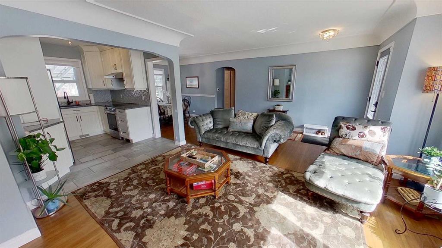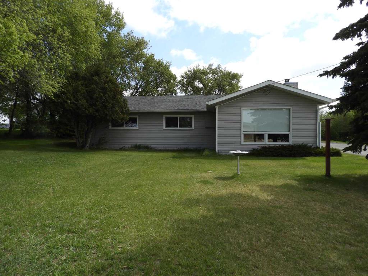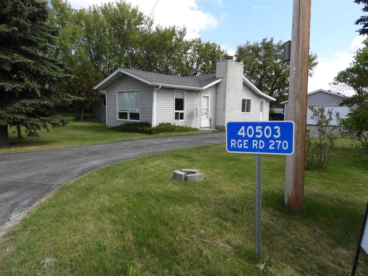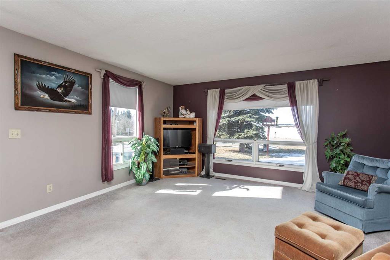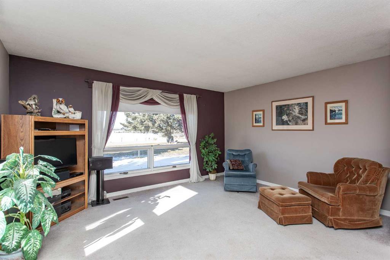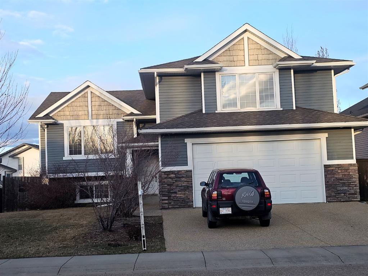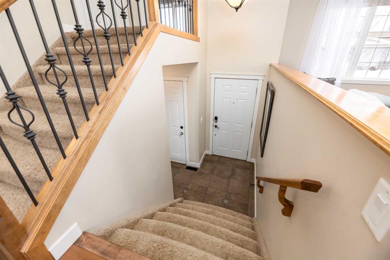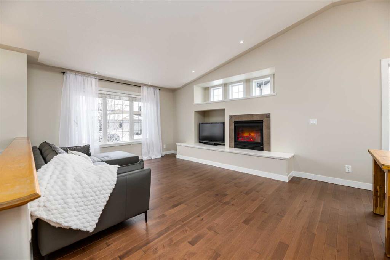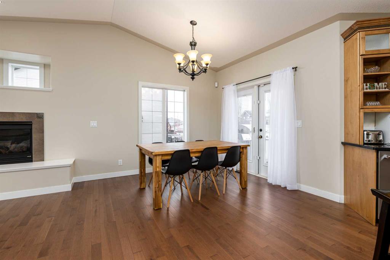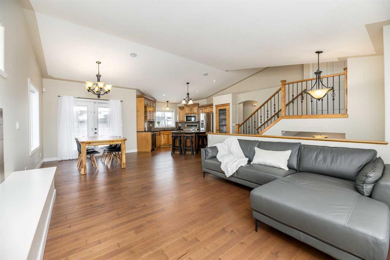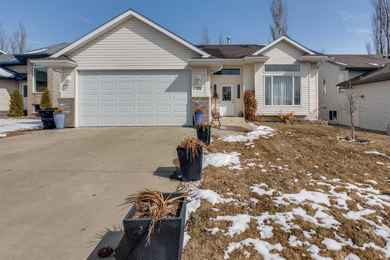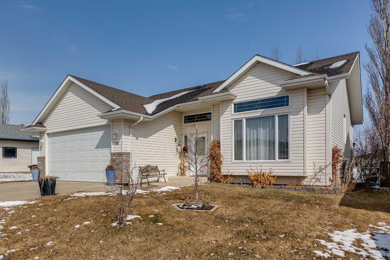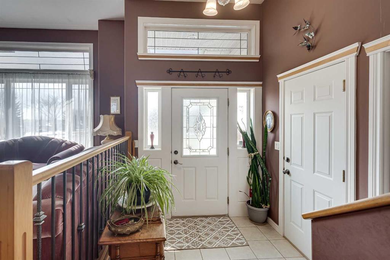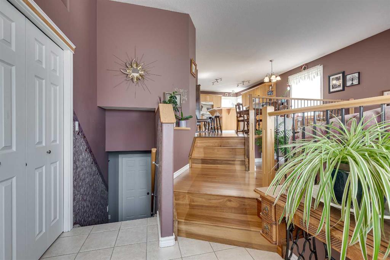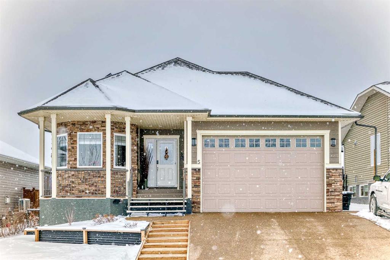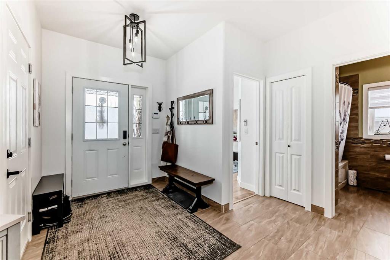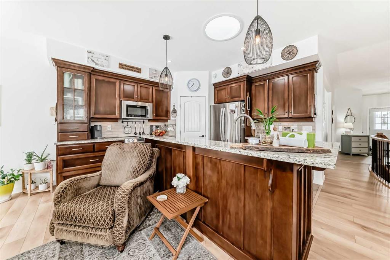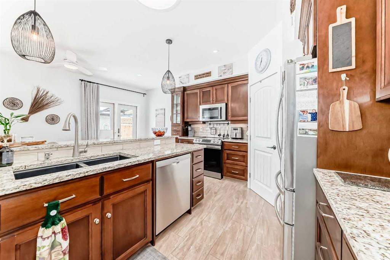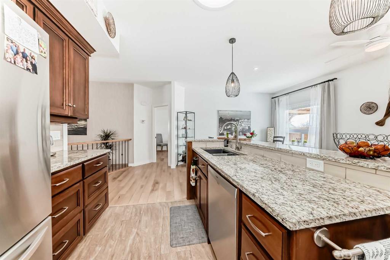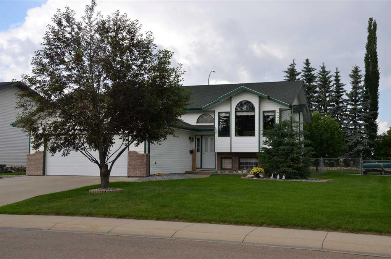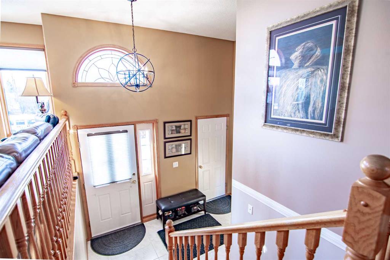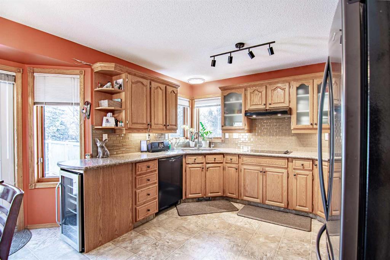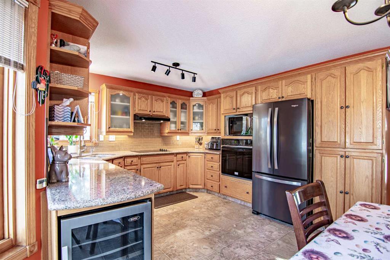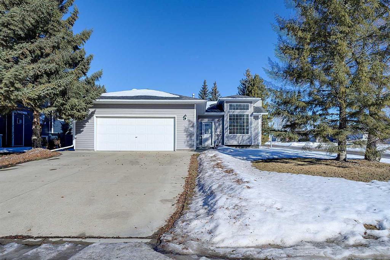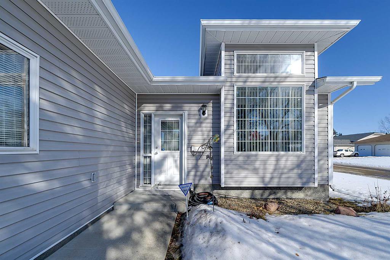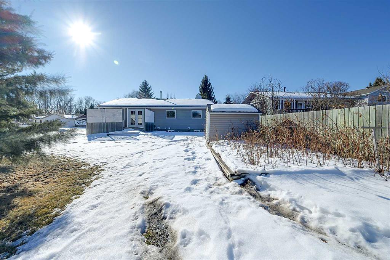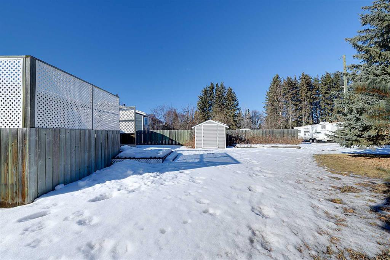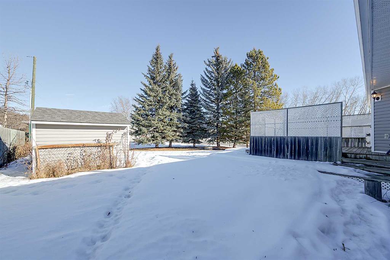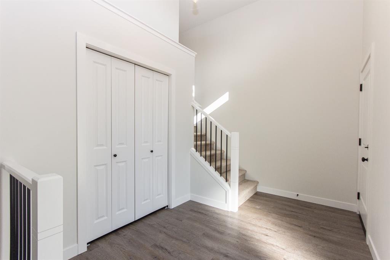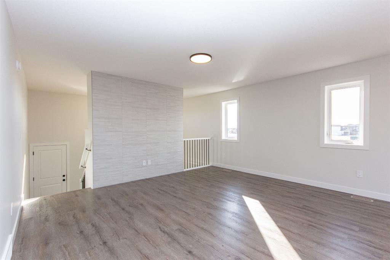103 Burris Pointe
Lacombe T4L 0A3
MLS® Number: A2212281
$ 479,900
5
BEDROOMS
2 + 0
BATHROOMS
2007
YEAR BUILT
Built in 2007, this fully finished 5 bedroom, 2 bathroom bi-level offers the perfect blend of space, comfort, and functionality. Located on a generous sized corner landscaped lot. This home features an open-concept layout that flows seamlessly between living, dining, and kitchen spaces. Other features include central vac with kick sweep in the kitchen, Central AC, fully finished basement with large windows and in floor heat! The heated double attached garage provides convenience all year round and includes a man door for easy backyard access. Enjoy outdoor living at its finest with a 2-tiered deck, complete with a gas line for your BBQ, perfect for summer cookouts. The lower level features a hot tub under a charming gazebo, making it the ultimate relaxation spot. There's also under-deck storage to keep things tidy and organized. The backyard is fully fenced with vinyl fencing designed for both practicality and enjoyment. The yard features a gravel RV parking pad with double gates for easy street access also has a RV Plug in, a small garden area, and two storage sheds. Roof was done in 2016, Hot Water Tank was done in 2021, Garage Heater was installed in 2021 & Flooring has been updated throughout.
| COMMUNITY | Willow Ridge |
| PROPERTY TYPE | Detached |
| BUILDING TYPE | House |
| STYLE | Bi-Level |
| YEAR BUILT | 2007 |
| SQUARE FOOTAGE | 1,157 |
| BEDROOMS | 5 |
| BATHROOMS | 2.00 |
| BASEMENT | Finished, Full |
| AMENITIES | |
| APPLIANCES | Dishwasher, Electric Stove, Garage Control(s), Microwave Hood Fan, Refrigerator, Washer/Dryer, Window Coverings |
| COOLING | Central Air |
| FIREPLACE | N/A |
| FLOORING | Carpet, Laminate, Vinyl Plank |
| HEATING | Forced Air |
| LAUNDRY | In Basement |
| LOT FEATURES | Back Lane, Back Yard, Corner Lot, Front Yard, Garden, Gazebo, Landscaped, Lawn, Street Lighting |
| PARKING | Double Garage Attached |
| RESTRICTIONS | None Known |
| ROOF | Asphalt Shingle |
| TITLE | Fee Simple |
| BROKER | Century 21 Maximum |
| ROOMS | DIMENSIONS (m) | LEVEL |
|---|---|---|
| 4pc Bathroom | 9`4" x 4`11" | Basement |
| Bedroom | 12`1" x 12`6" | Basement |
| Bedroom | 11`8" x 14`6" | Basement |
| Game Room | 20`6" x 19`8" | Basement |
| Furnace/Utility Room | 9`4" x 12`9" | Basement |
| Foyer | 6`6" x 11`9" | Main |
| 4pc Bathroom | 9`9" x 5`2" | Main |
| Bedroom | 9`0" x 11`3" | Main |
| Bedroom | 10`3" x 11`2" | Main |
| Dining Room | 11`7" x 7`8" | Main |
| Kitchen | 11`7" x 10`7" | Main |
| Living Room | 13`6" x 16`2" | Main |
| Bedroom - Primary | 12`3" x 15`2" | Main |
























