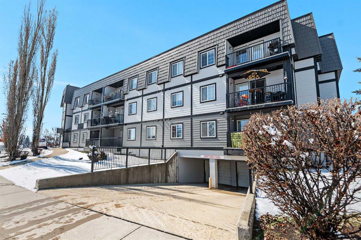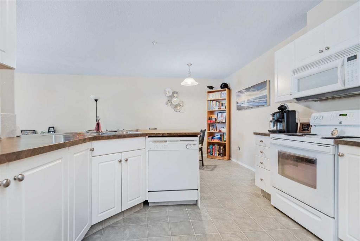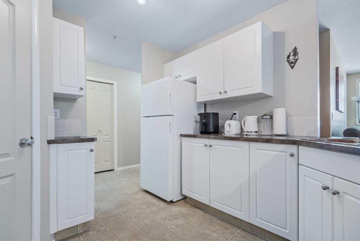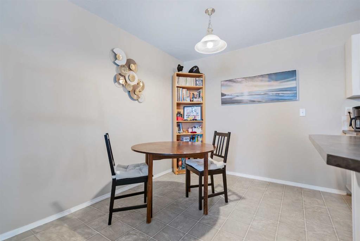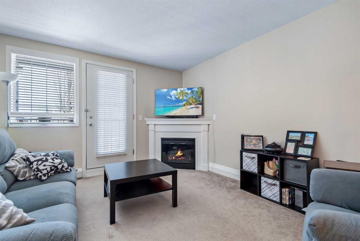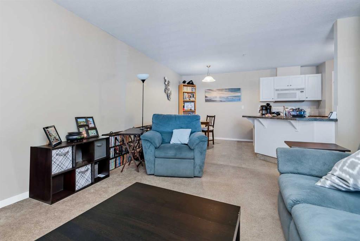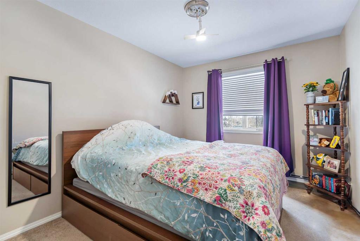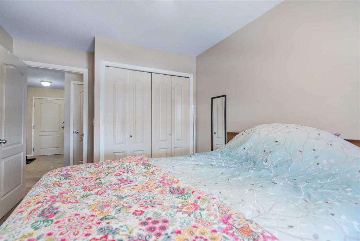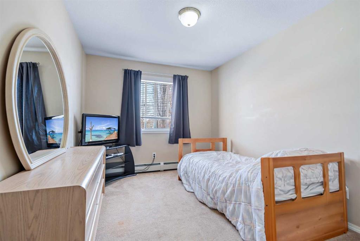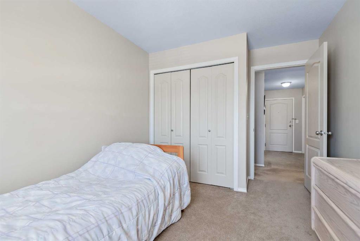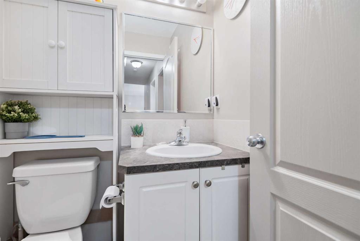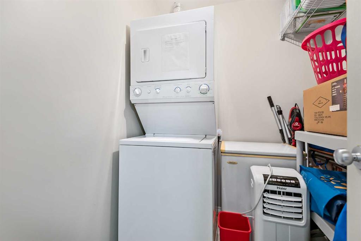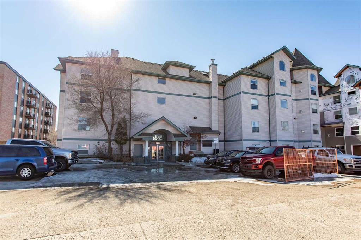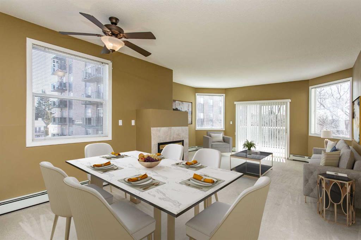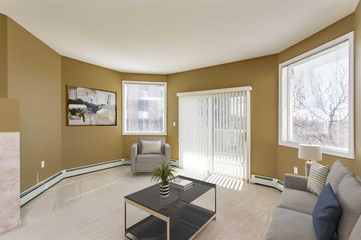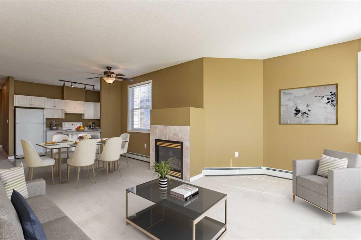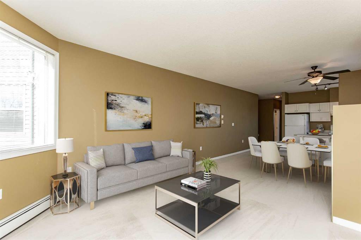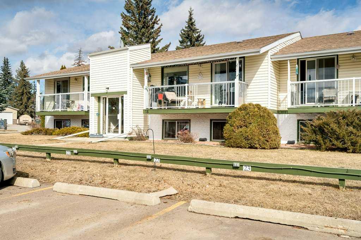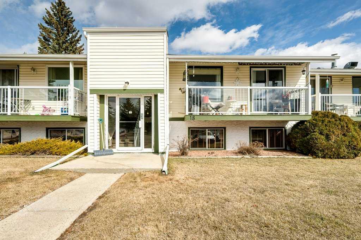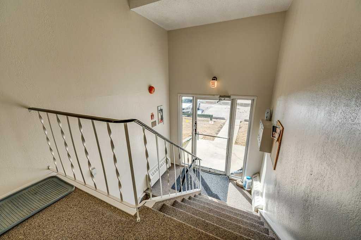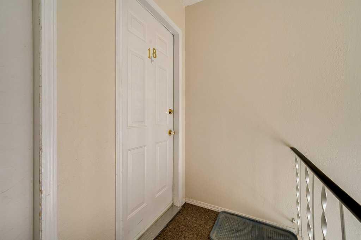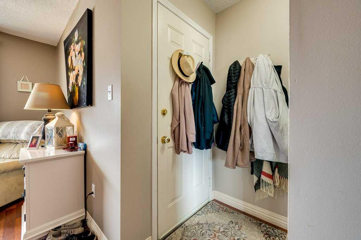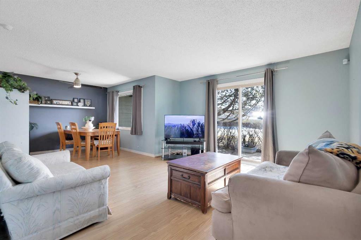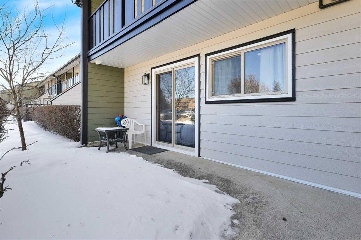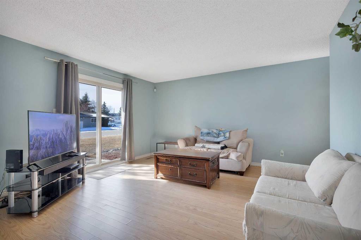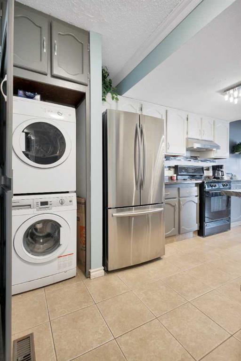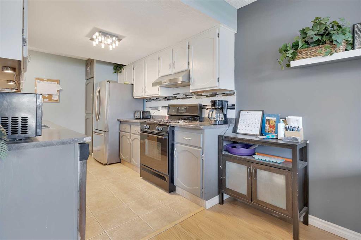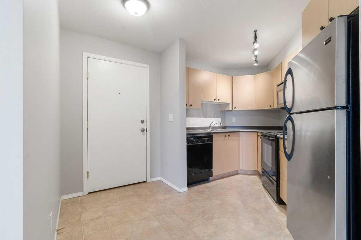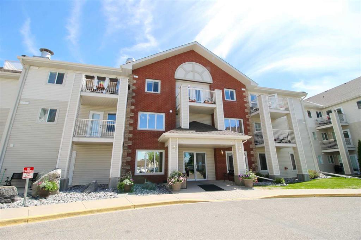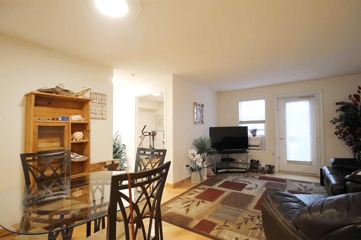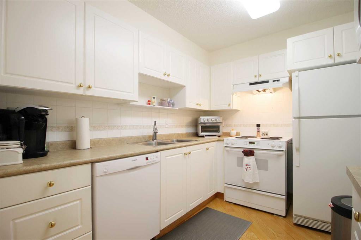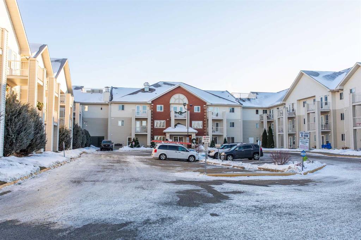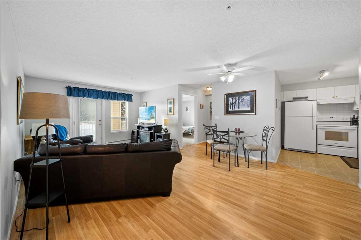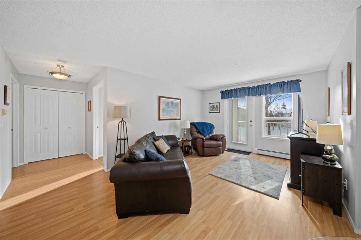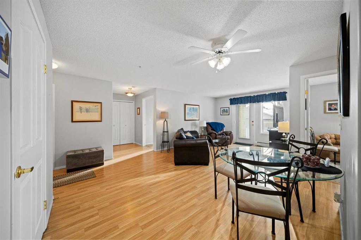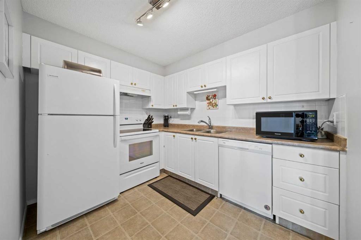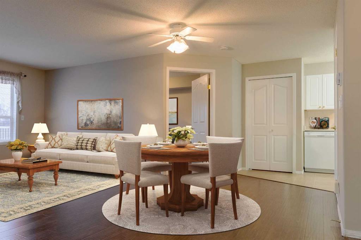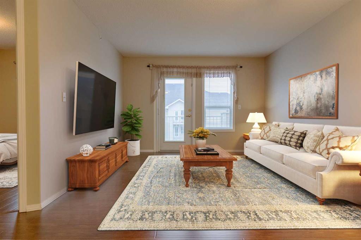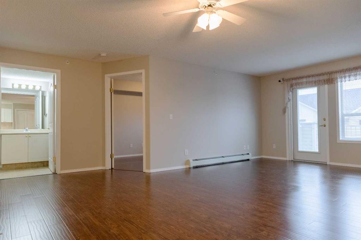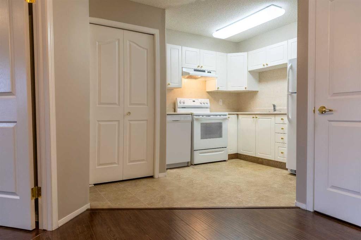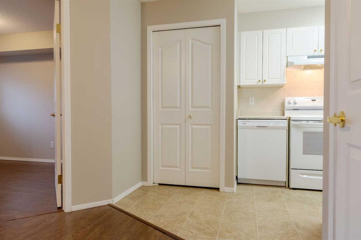104, 3730 50 Avenue
Red Deer T4N 3Y8
MLS® Number: A2209150
$ 199,900
2
BEDROOMS
1 + 0
BATHROOMS
856
SQUARE FEET
2004
YEAR BUILT
Incredible LOCATION on RED DEER’S SOUTH HILL! Walking distance to all RED DEER'S amenities. This beautiful 2-bedroom condo features spaciousness and comfort. Open concept with generous size living and dining, functional kitchen, corner pantry and an abundance of cabinets and counter space. A four-piece bathroom, and separate laundry room with space for a freezer. Living room features a corner fireplace, and double doors that lead to your private patio. One HEATED underground parking, and additional storage. A convenient location and walking distance to Red Deer hospital or a skip hop and a jump to the COLLEGE. Ideal for students or seniors wanting to downsize. Nonsmoking, non pet owned and a gym located on the second floor. This building also has elevators.
| COMMUNITY | South Hill |
| PROPERTY TYPE | Apartment |
| BUILDING TYPE | Low Rise (2-4 stories) |
| STYLE | Single Level Unit |
| YEAR BUILT | 2004 |
| SQUARE FOOTAGE | 856 |
| BEDROOMS | 2 |
| BATHROOMS | 1.00 |
| BASEMENT | |
| AMENITIES | |
| APPLIANCES | Dishwasher, Microwave Hood Fan, Refrigerator, Stove(s), Washer/Dryer |
| COOLING | None |
| FIREPLACE | Electric, Living Room, Mantle |
| FLOORING | Carpet, Linoleum |
| HEATING | Boiler, Natural Gas |
| LAUNDRY | In Unit, Laundry Room |
| LOT FEATURES | |
| PARKING | Garage Door Opener, Heated Garage, Stall, Titled, Underground |
| RESTRICTIONS | Pet Restrictions or Board approval Required |
| ROOF | |
| TITLE | Fee Simple |
| BROKER | RE/MAX real estate central alberta |
| ROOMS | DIMENSIONS (m) | LEVEL |
|---|---|---|
| 4pc Bathroom | 4`11" x 7`11" | Main |
| Bedroom | 9`3" x 14`3" | Main |
| Dining Room | 8`4" x 11`2" | Main |
| Foyer | 4`9" x 10`3" | Main |
| Kitchen | 10`4" x 11`2" | Main |
| Laundry | 7`4" x 6`1" | Main |
| Living Room | 11`8" x 14`1" | Main |
| Bedroom - Primary | 9`5" x 14`3" | Main |

