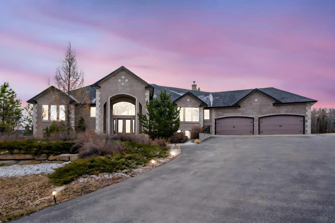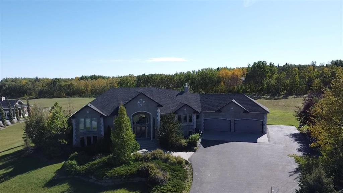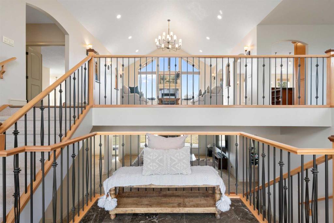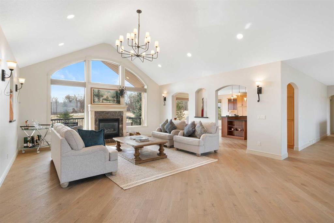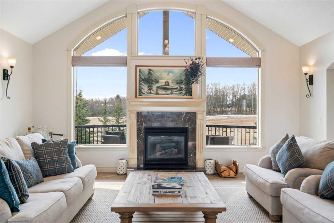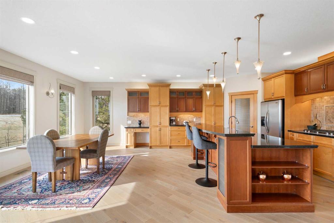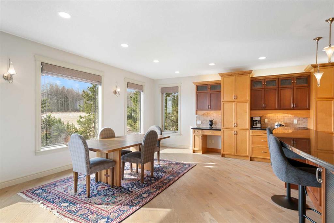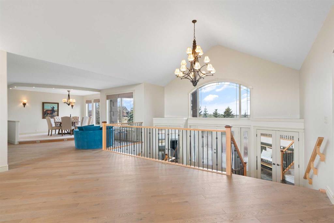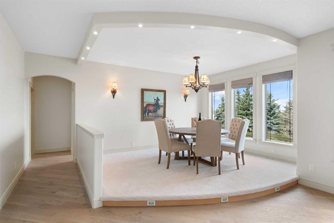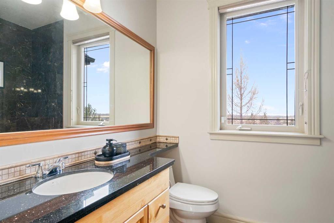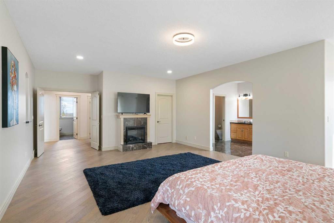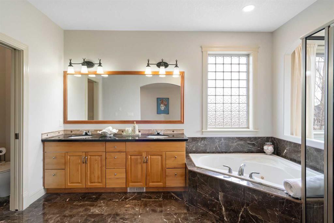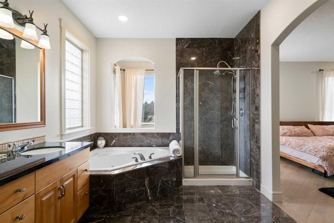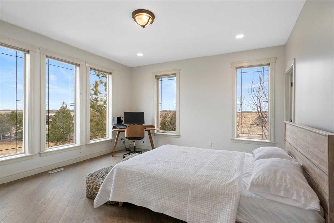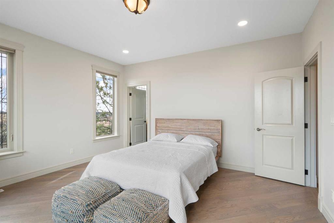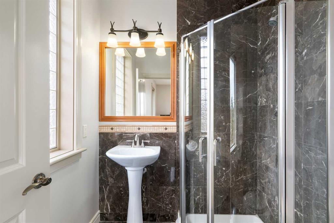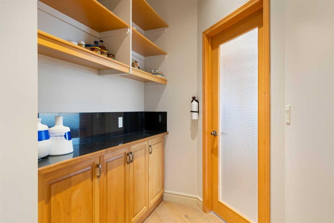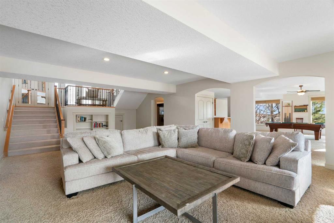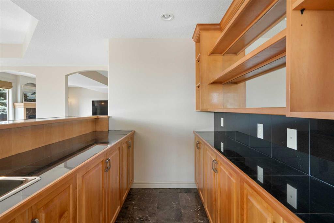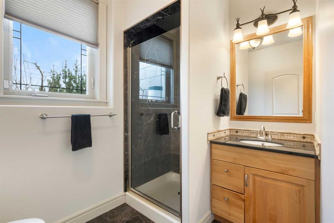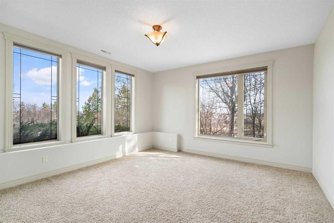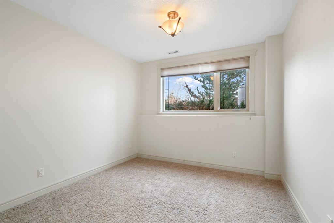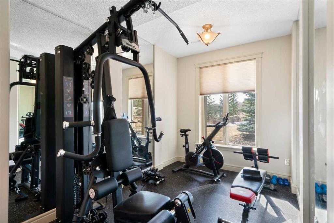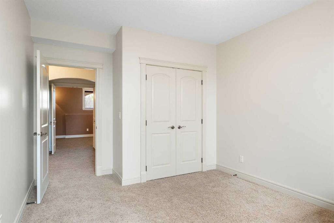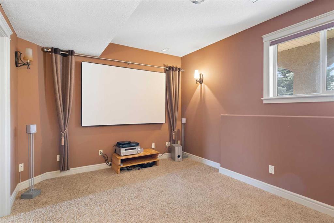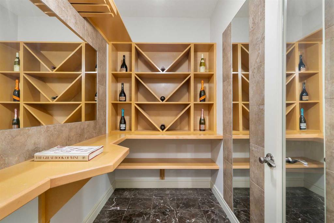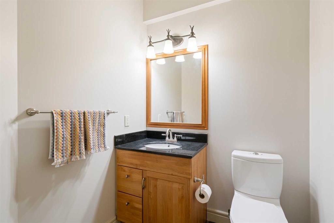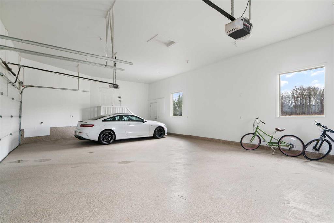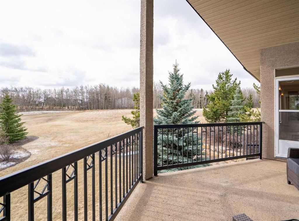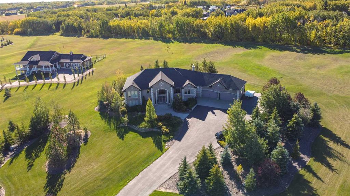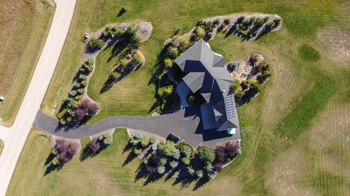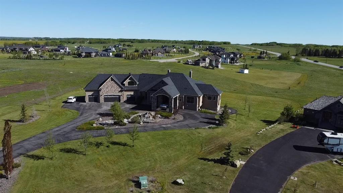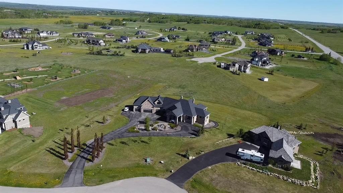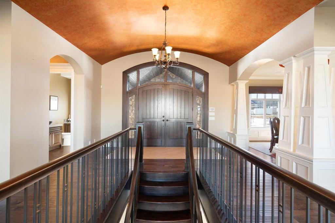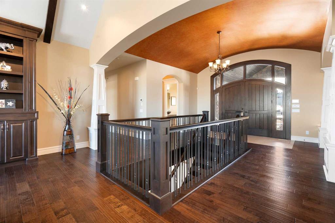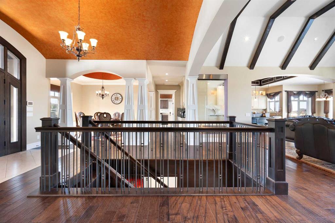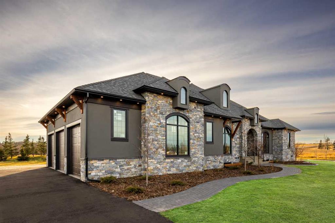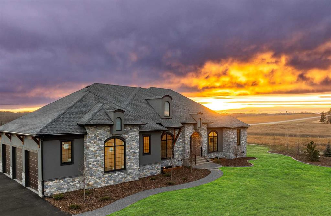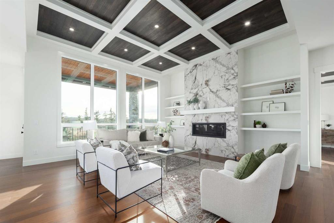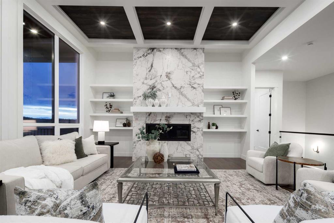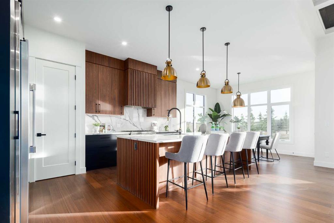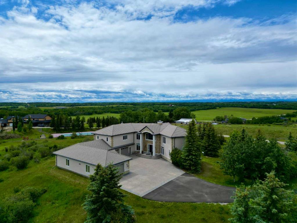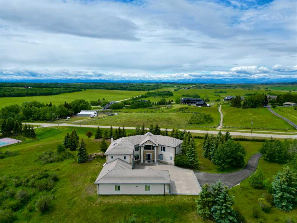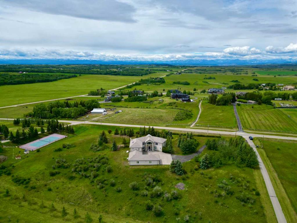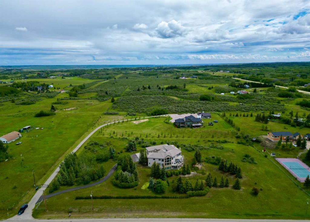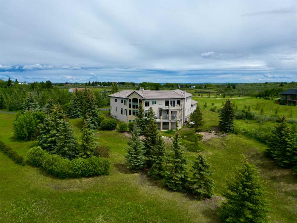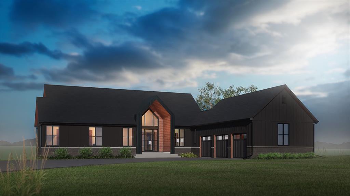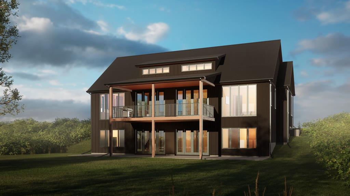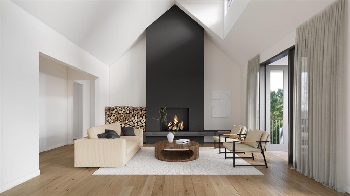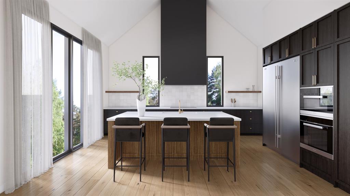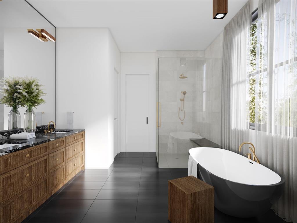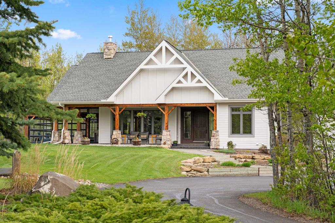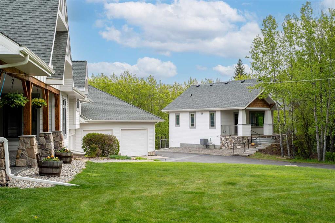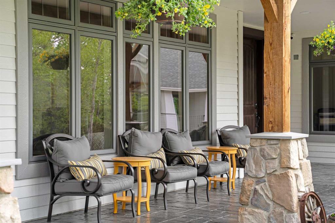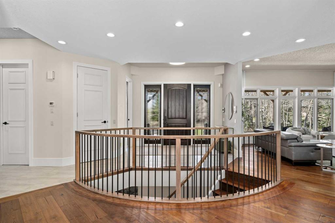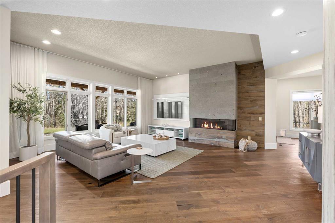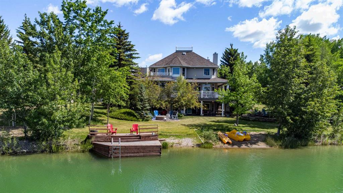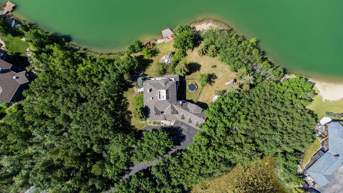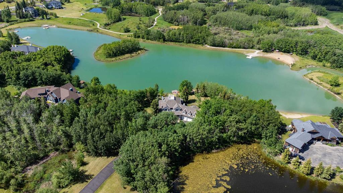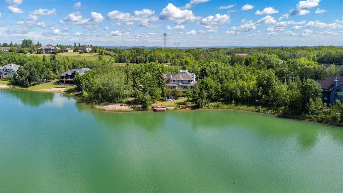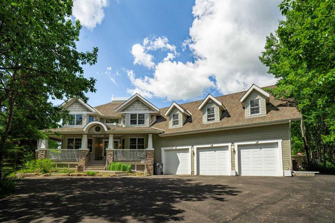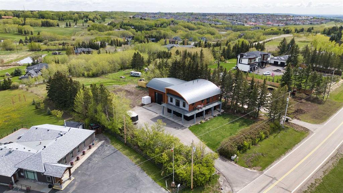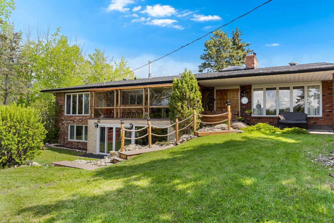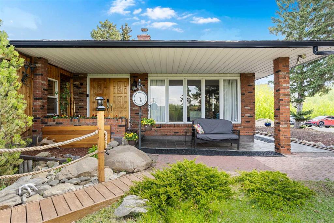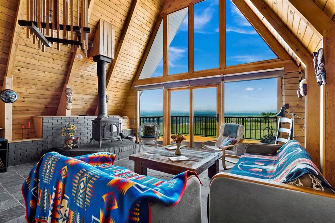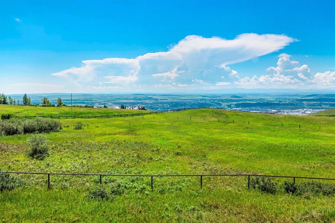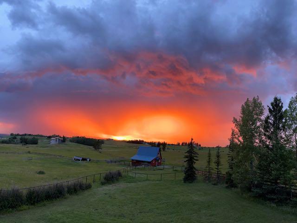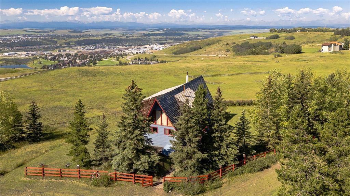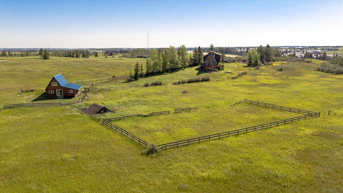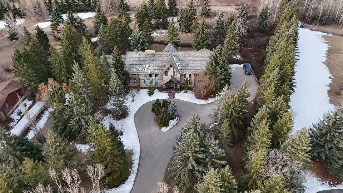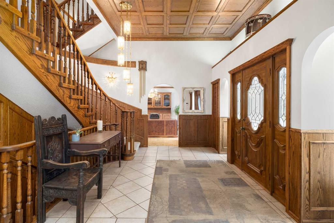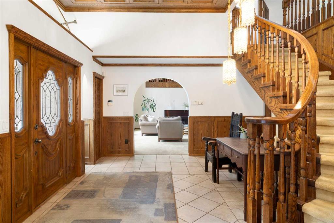104 Grizzly Rise
Rural Rocky View County T4C 0B5
MLS® Number: A2214464
$ 2,385,000
6
BEDROOMS
4 + 1
BATHROOMS
3,162
SQUARE FEET
2007
YEAR BUILT
Luxury living in Bearspaw Country Estates – WALK OUT SOUTH FACING BUNGALOW! Set on a tranquil 4-acre lot this versatile bungalow offers over 5700sf of refined living space, combining timeless elegance with modern comfort. With 5 bedrooms, 4.5 bathrooms, and an oversized 4-car garage, this home is designed to impress from the moment you arrive. The house is sited high in the development offering expansive VIEWS to the north and is accessed by the private tree-lined paved driveway. The front facade is clad with high end and durable stone tile. Step into a dramatic 20ft wide foyer, where stunning black marble flooring sets the tone for the luxurious interiors. Open-concept main living area features vaulted ceilings and rich engineered hardwood floors throughout. Every facade has large well placed windows which opens up the home. The great room with vaulted ceilings and tons of light centers around a sleek gas fireplace, perfect for cozy evenings. Off the family room, the open kitchen concept is functional and versatile, complete with a massive island with black quartz, a gas cooktop and easy access to the sun-filled south-facing upper deck ideal for relaxing in the sunshine. The design carries both the black marble and black quartz finishes throughout the entire design. Walk-through pantry connects to a spacious laundry/mudroom equipped with a pet shower and access to the garage - roomy enough for four vehicles and is complete with epoxy floors. A raised dining area offers elegant space for both intimate dinners and festive gatherings, while a private den provides a quiet retreat or home office. The very roomy primary suite features an electric fireplace, a walk-in closet, and a luxurious 5-piece ensuite with a corner soaker tub, double vanity, and separate shower. Step out from the suite to the patio in the morning or evening for some quiet time. A second MF bedroom (SECOND PRIMARY) with a private ensuite and impressive views finishes the main floor. The WALK-OUT BASEMENT is large, comfortable and versatile offering a spacious family room with a fireplace, a games/recreation area with pool table, a HOME THEATRE, GYM, and temperature-controlled wine cellar. Two additional bedrooms, two full baths, and another office/den offer space and flexibility for family or guests. Step outside to your private backyard oasis, beautifully landscaped with rock walls, mature trees, a firepit area, covered patio, and a hot tub, a perfect addition for year-round enjoyment. Modern upgrades include two furnaces, two hot water tanks, boiler heating, and 18 solar panels installed in 2018) for improved energy efficiency, new interior paint throughout, and some new light fixtures. Plenty of outdoor parking, including room for an RV or boat and the lot has super flexibility with it’s 4 acres offering great potential for future changes. Ideally located with easy access to Calgary, Cochrane, and Airdrie, this stunning estate offers a rare blend of seclusion, sophistication, and convenience.
| COMMUNITY | Bearspaw_Calg |
| PROPERTY TYPE | Detached |
| BUILDING TYPE | House |
| STYLE | Acreage with Residence, Bungalow |
| YEAR BUILT | 2007 |
| SQUARE FOOTAGE | 3,162 |
| BEDROOMS | 6 |
| BATHROOMS | 5.00 |
| BASEMENT | Finished, Full, Walk-Out To Grade |
| AMENITIES | |
| APPLIANCES | Built-In Oven, Dishwasher, Dryer, Garage Control(s), Gas Cooktop, Microwave, Range Hood, Refrigerator, Washer, Window Coverings, Wine Refrigerator |
| COOLING | None |
| FIREPLACE | Electric, Gas, Great Room, Living Room, Mantle, Primary Bedroom |
| FLOORING | Carpet, Hardwood, Marble, Tile |
| HEATING | Boiler, Forced Air, Natural Gas, Solar |
| LAUNDRY | Laundry Room, Main Level |
| LOT FEATURES | Few Trees, Landscaped |
| PARKING | Quad or More Attached |
| RESTRICTIONS | Restrictive Covenant, Utility Right Of Way |
| ROOF | Asphalt Shingle |
| TITLE | Fee Simple |
| BROKER | Real Broker |
| ROOMS | DIMENSIONS (m) | LEVEL |
|---|---|---|
| 2pc Bathroom | 6`2" x 5`4" | Basement |
| 3pc Bathroom | 5`9" x 8`3" | Basement |
| Other | 5`2" x 8`9" | Basement |
| Bedroom | 14`1" x 14`6" | Basement |
| Bedroom | 10`11" x 13`9" | Basement |
| Bedroom | 14`4" x 10`11" | Basement |
| Bedroom | 12`7" x 10`9" | Basement |
| Great Room | 32`7" x 18`10" | Basement |
| Exercise Room | 13`10" x 10`10" | Basement |
| Game Room | 22`5" x 26`3" | Basement |
| Furnace/Utility Room | 16`7" x 11`8" | Basement |
| 3pc Ensuite bath | 5`11" x 5`11" | Main |
| 4pc Bathroom | 6`10" x 8`8" | Main |
| 5pc Ensuite bath | 15`11" x 9`5" | Main |
| Bedroom | 14`4" x 14`7" | Main |
| Breakfast Nook | 9`4" x 22`5" | Main |
| Dining Room | 17`11" x 22`10" | Main |
| Foyer | 10`3" x 18`9" | Main |
| Kitchen | 15`3" x 22`5" | Main |
| Laundry | 17`3" x 10`8" | Main |
| Living Room | 27`9" x 18`10" | Main |
| Bedroom - Primary | 24`10" x 26`0" | Main |
| Storage | 8`7" x 5`9" | Main |
| Walk-In Closet | 5`11" x 13`3" | Main |

