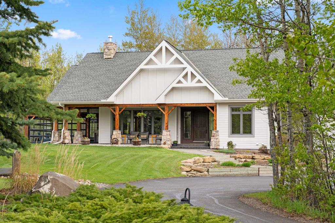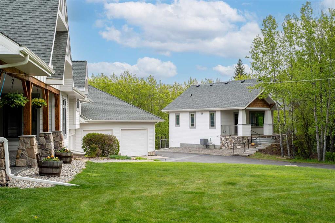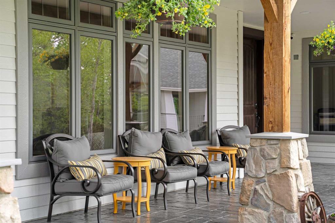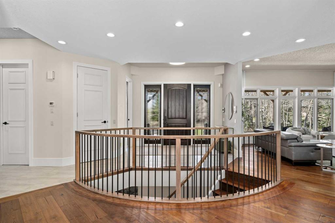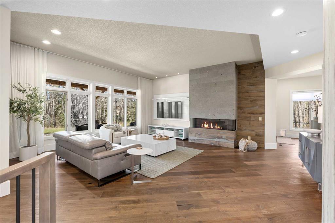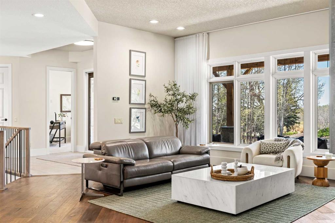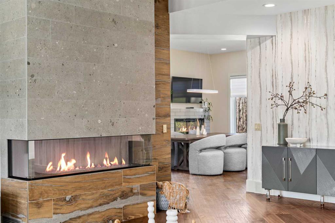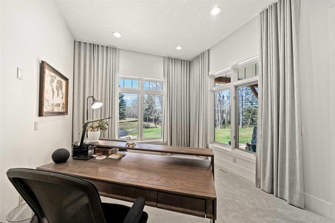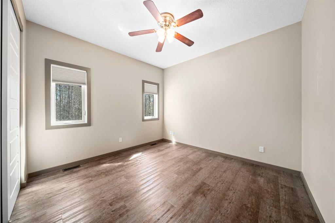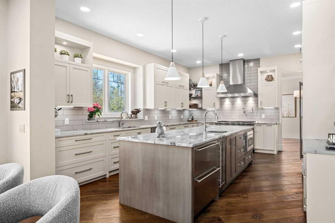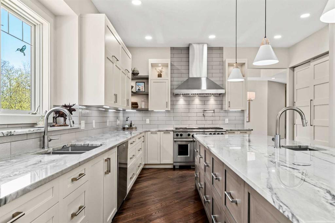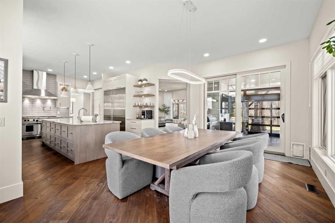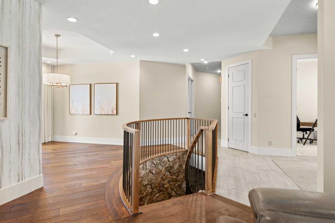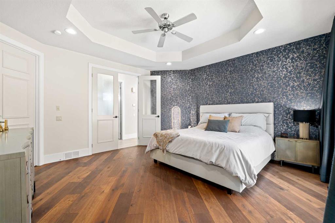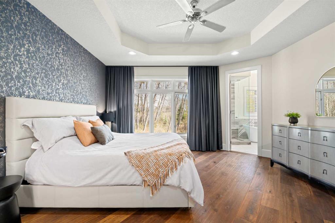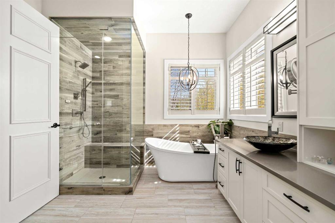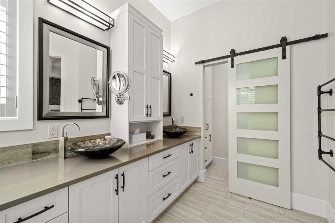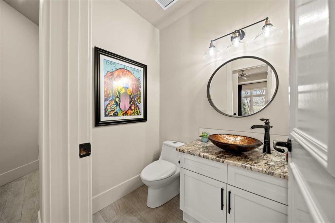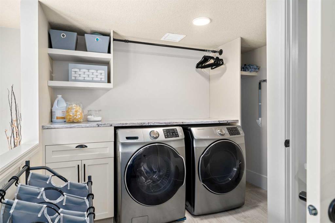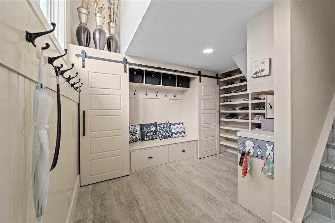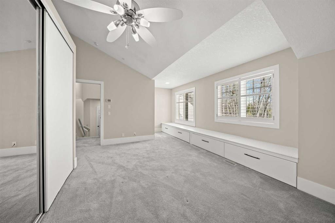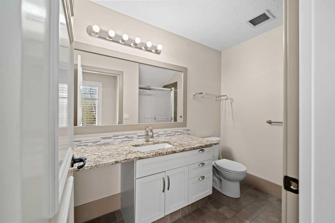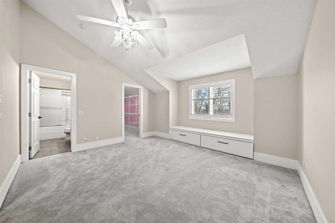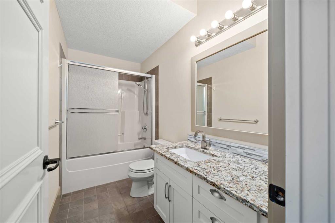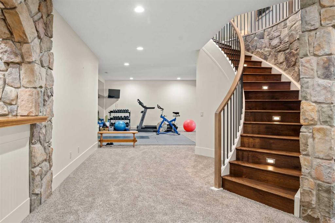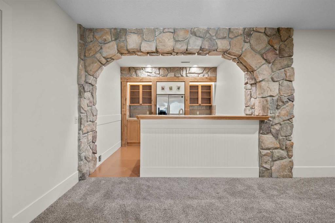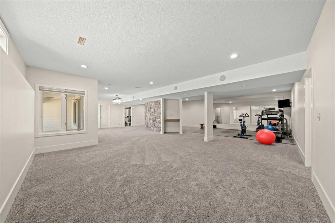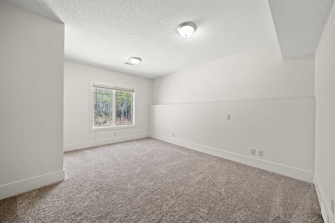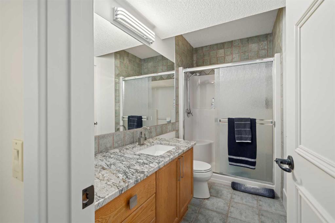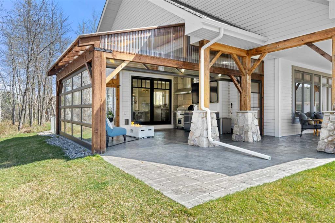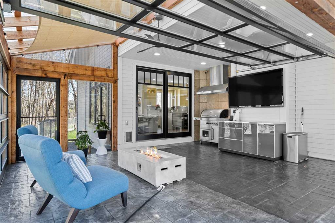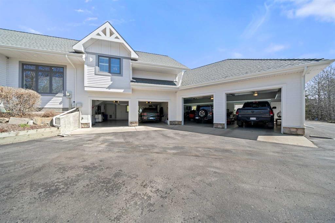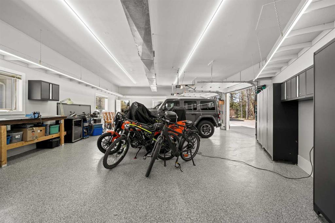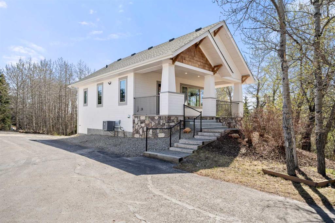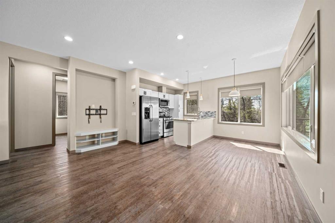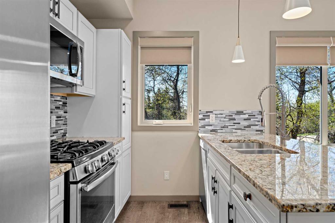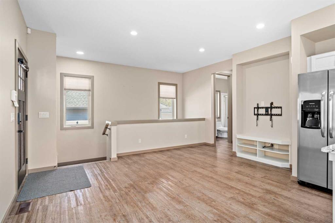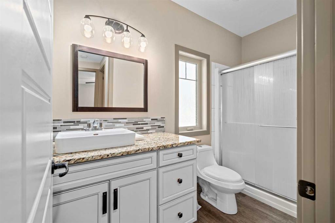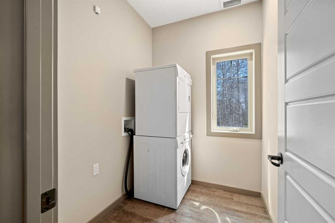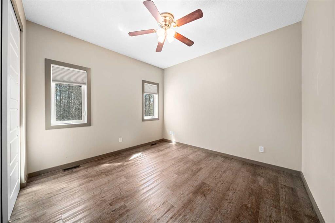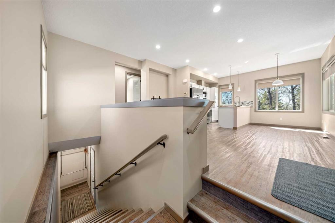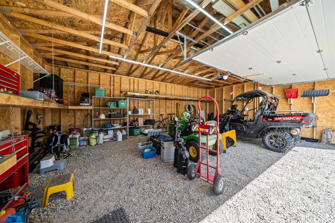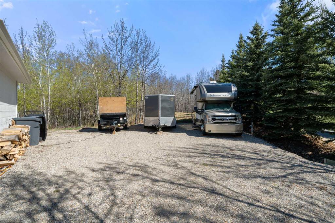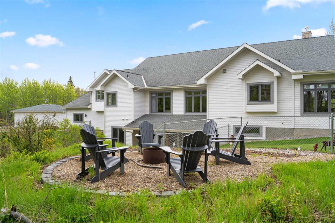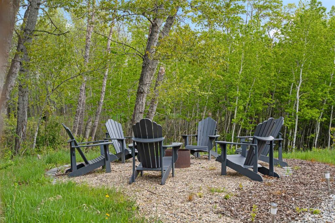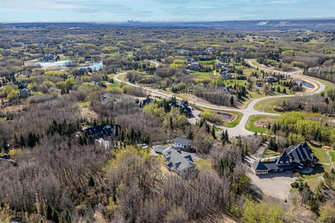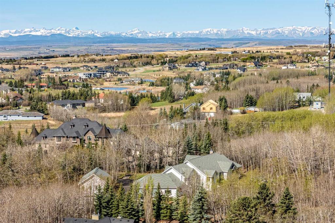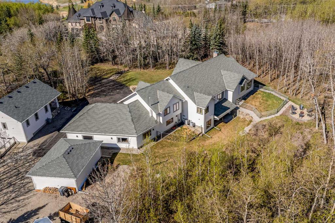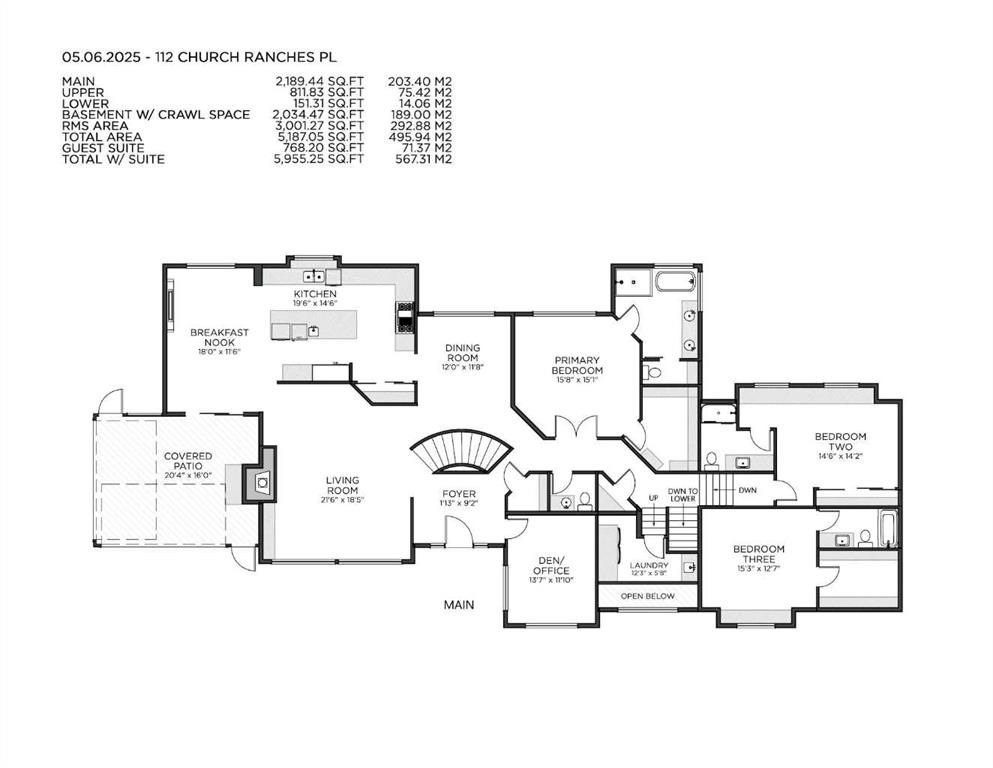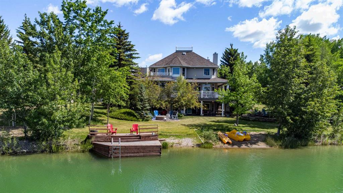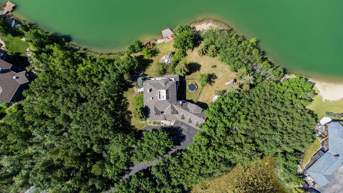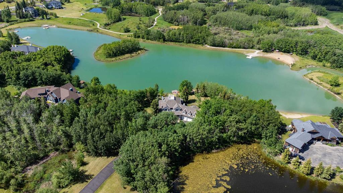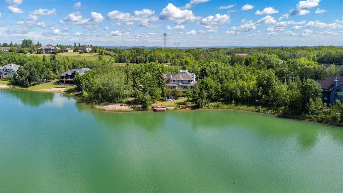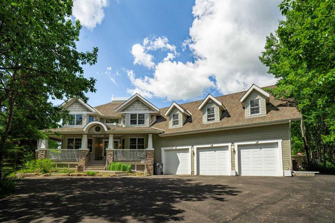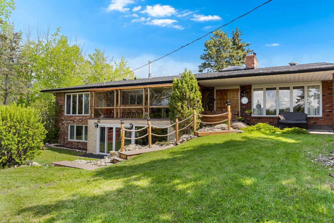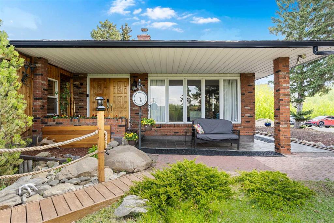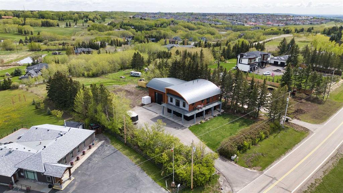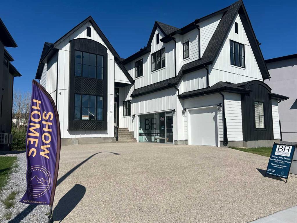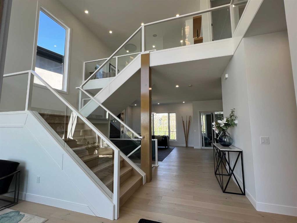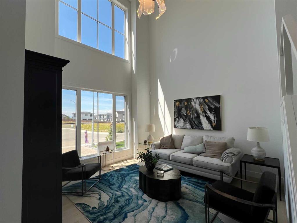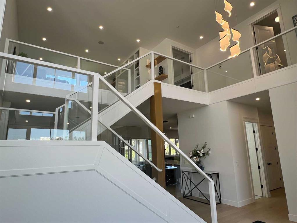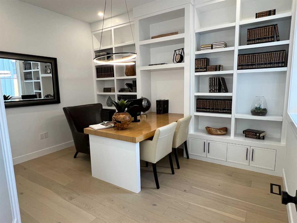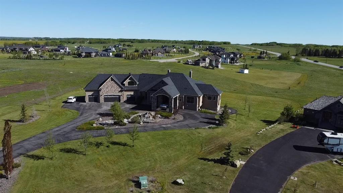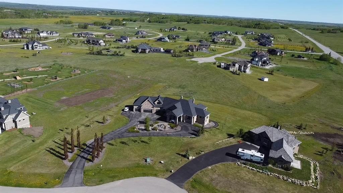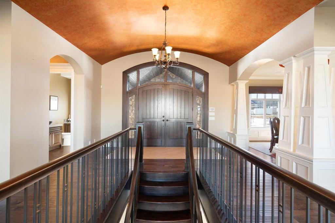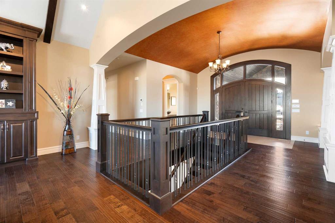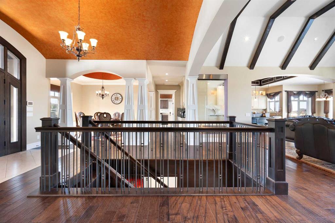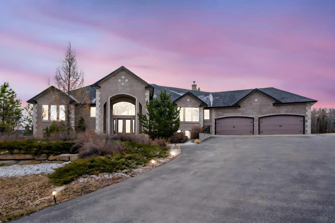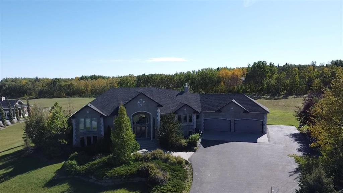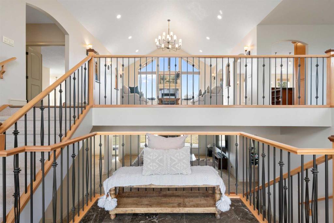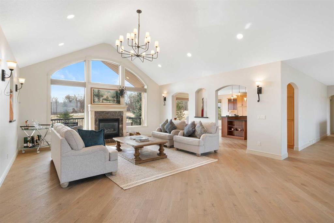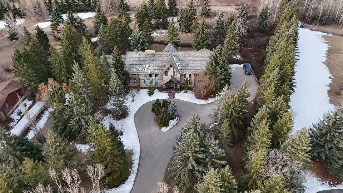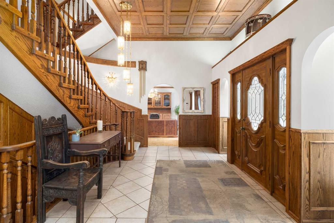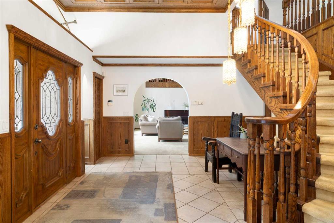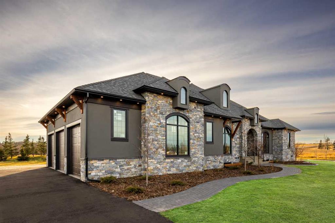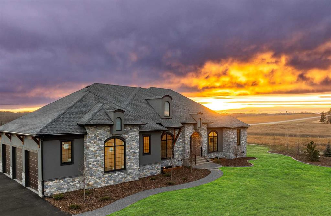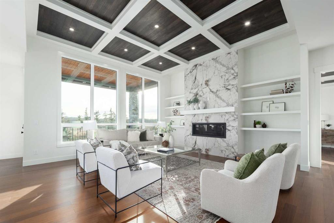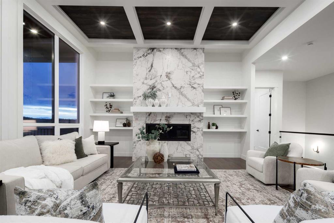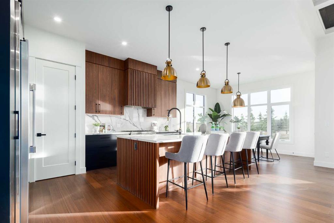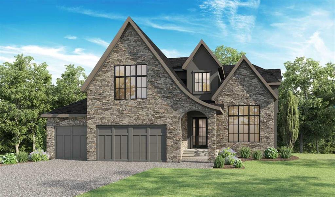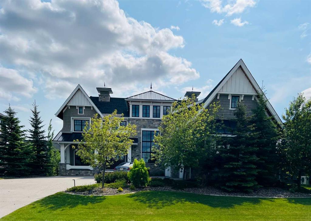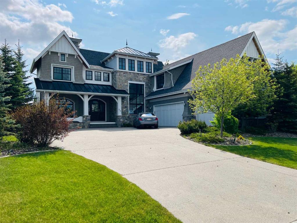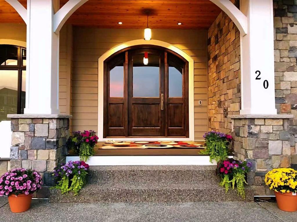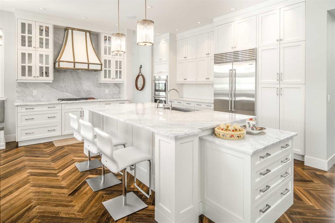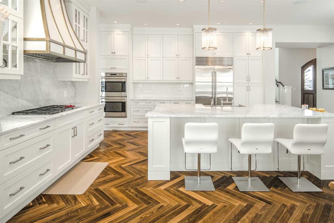112 Church Ranches Place
Rural Rocky View County T3R 1B1
MLS® Number: A2245928
$ 2,390,000
4
BEDROOMS
4 + 1
BATHROOMS
3,001
SQUARE FEET
2001
YEAR BUILT
Fabulous Upgraded fully finished Walk out Bungalow with detached self contained Guest house that provides another bedroom, bathroom, kitchen, laundry and double attached garage for extended family, relatives, out of town visitors, nanny or care giver. This Family home is located on a quiet gated Cul-de-sac set back on the lot providing a serene setting, surrounded by tress making it a Private oasis. Over 5000 sf of great living spaces. Total of five bedrooms, six bathrooms and parking for eight vehicles inside the garage spaces. Dream Gourmet Kitchen loaded with outstanding quality features like twin Sub Zero fridge and freezer, 48"Wolf 6 range gas burner stove, two ovens, two sub zero beverage drawers, wine cooler, high end dishwasher and microwave, all stainless steel. Glorious granite counters and custom cabinetry with built ins. Super Spacious Sunroom off kitchen and nook featuring stamped concrete flooring and unique feature of glass garage door that opens up to allow more enjoyment in nicer weather. Two beautiful fireplaces, one in living room and one in Breakfast nook. Gleaming oil finished wide plank Hardwood floors, terrific ceramic tiling and high ceilings up and down make every living space delightful. Front office/den. Huge Master Bedroom with walk-in closet, and luxury 5pce. bathroom including awesome steam shower. Two good sized bedrooms built over the garage , each with their own ensuite bathroom, upstairs laundry overlooking large mud room with entry from the garage. The grand basement boasts wet bar, bedroom, bathroom, heated floors, and plenty of room to workout or do other recreational activities. Other features of note are central air conditioning in both main house and guest house, underground sprinklers, 8 camera security system, RV Parking with power, area for hot tub, two dog runs, custom window coverings, electric driveway gate, and firepit. please view photos for the finishings of the guest house. The possibilities of use are endless. The utilities of the guest house are billed to the dwelling. Want Garages? How about a double attached garage and a triple attached garage, heated with built-in cabinets, epoxy flooring and more! And a separate oversized detached utility garage to hold your acreage toys. This original owner property is a wonderful place to grow your family. Church Ranches is an amazing community with HOA facilities that are very desirable. Check out their website for more info about this great community. Guest house is 768 sf plus double attached garage. Call your favorite realtor to book a viewing.
| COMMUNITY | Church Ranches |
| PROPERTY TYPE | Detached |
| BUILDING TYPE | House |
| STYLE | Acreage with Residence, Bungalow |
| YEAR BUILT | 2001 |
| SQUARE FOOTAGE | 3,001 |
| BEDROOMS | 4 |
| BATHROOMS | 5.00 |
| BASEMENT | Finished, Full, Walk-Out To Grade |
| AMENITIES | |
| APPLIANCES | Bar Fridge, Built-In Gas Range, Built-In Oven, Central Air Conditioner, Dishwasher, See Remarks, Washer/Dryer, Washer/Dryer Stacked, Window Coverings, Wine Refrigerator |
| COOLING | Central Air |
| FIREPLACE | Gas |
| FLOORING | Carpet, Ceramic Tile, Hardwood |
| HEATING | Forced Air |
| LAUNDRY | Laundry Room, Upper Level |
| LOT FEATURES | Cul-De-Sac, Dog Run Fenced In, Landscaped, Paved, Secluded, Underground Sprinklers, Wooded |
| PARKING | Additional Parking, Double Garage Attached, Double Garage Detached, Driveway, Electric Gate, Garage Door Opener, Heated Garage, Leased, Paved, RV Access/Parking, See Remarks, Triple Garage Attached |
| RESTRICTIONS | Easement Registered On Title, Restrictive Covenant, Utility Right Of Way |
| ROOF | Asphalt Shingle |
| TITLE | Fee Simple |
| BROKER | RE/MAX First |
| ROOMS | DIMENSIONS (m) | LEVEL |
|---|---|---|
| Game Room | 37`10" x 17`1" | Basement |
| Other | 10`10" x 10`5" | Basement |
| Exercise Room | 20`1" x 16`3" | Basement |
| Storage | 11`8" x 10`10" | Basement |
| Bedroom | 15`6" x 15`0" | Basement |
| 3pc Bathroom | 10`3" x 5`0" | Basement |
| Furnace/Utility Room | 11`9" x 9`7" | Basement |
| Kitchen | 19`6" x 14`6" | Main |
| Living Room | 21`6" x 18`5" | Main |
| Foyer | 11`3" x 9`2" | Main |
| Dining Room | 12`0" x 11`8" | Main |
| Den | 13`7" x 11`0" | Main |
| Breakfast Nook | 18`0" x 11`6" | Main |
| Bedroom - Primary | 15`8" x 15`1" | Main |
| 5pc Ensuite bath | 14`5" x 10`5" | Main |
| 2pc Bathroom | 5`10" x 4`8" | Main |
| Sunroom/Solarium | 20`4" x 16`0" | Main |
| Bedroom | 14`6" x 14`2" | Second |
| Bedroom | 15`3" x 12`7" | Second |
| 3pc Ensuite bath | 8`10" x 4`10" | Second |
| 4pc Ensuite bath | 8`10" x 4`10" | Second |
| Laundry | 12`3" x 5`8" | Second |

