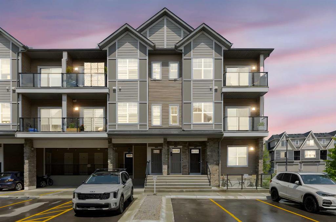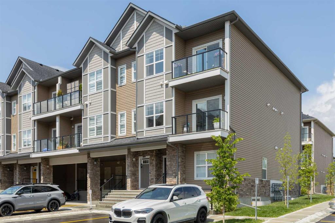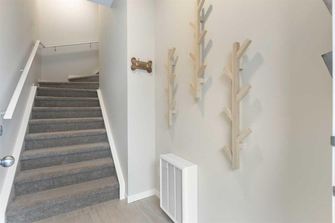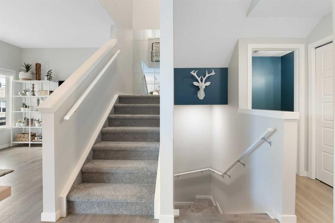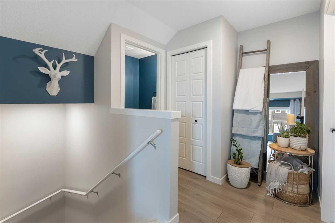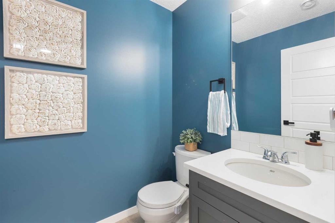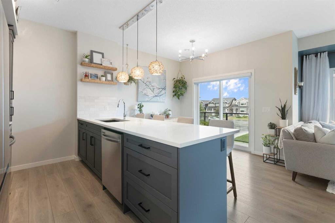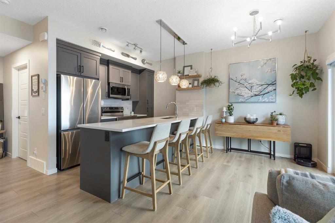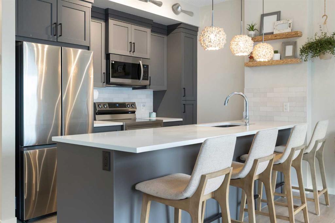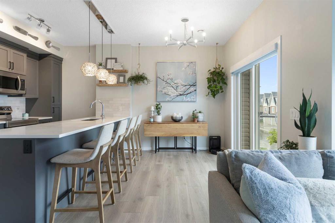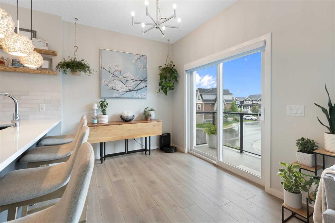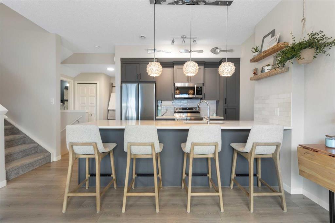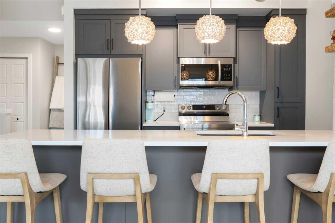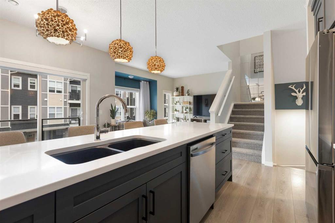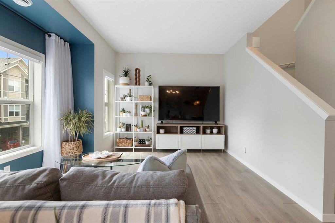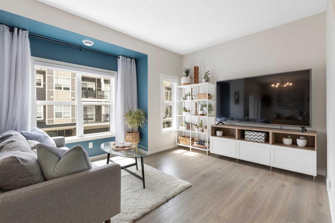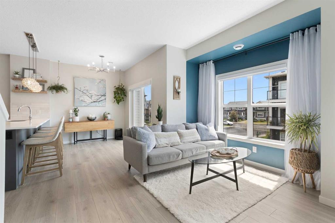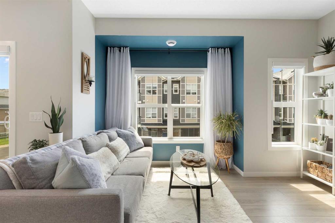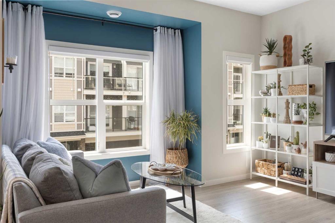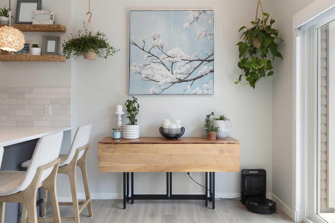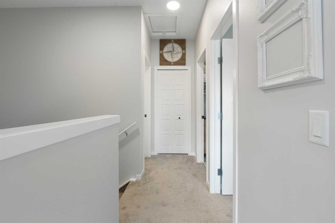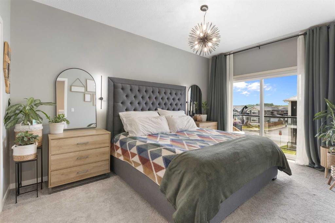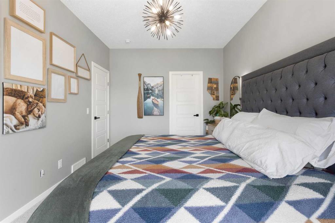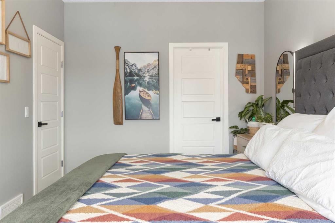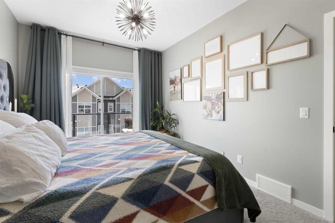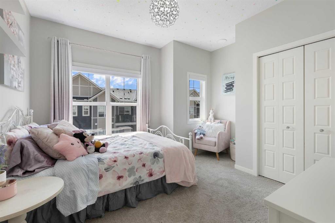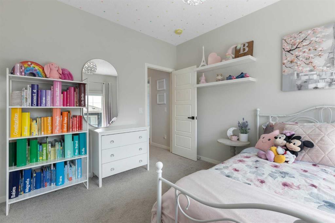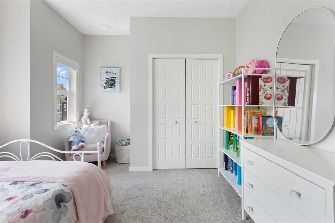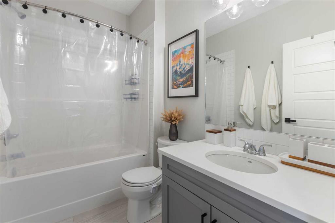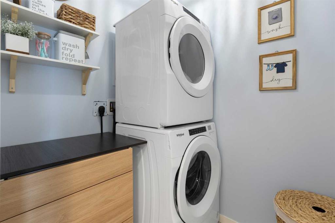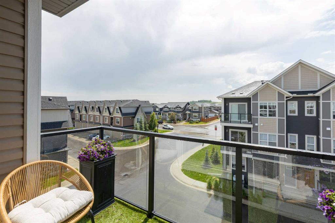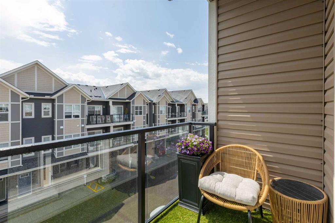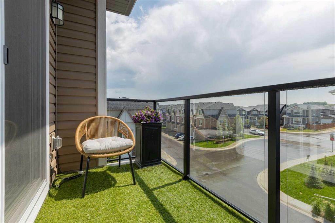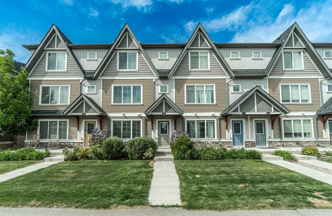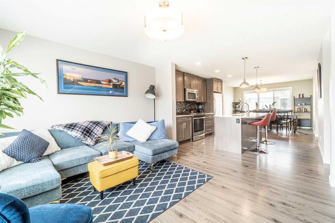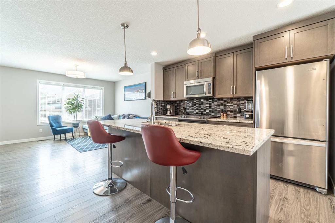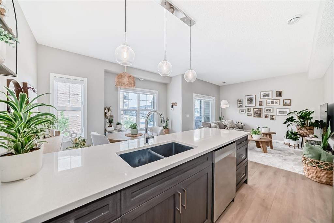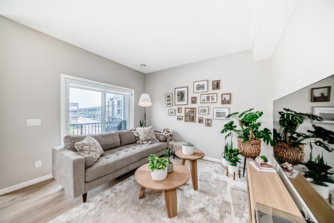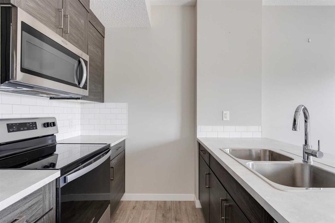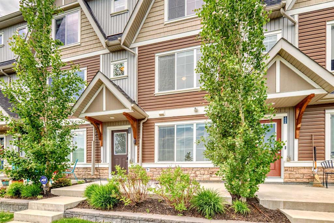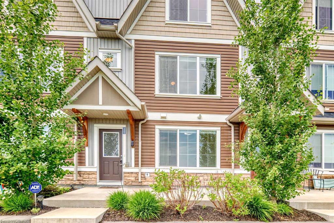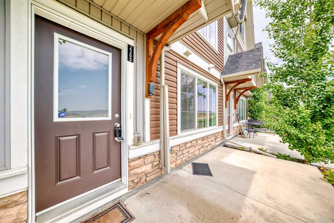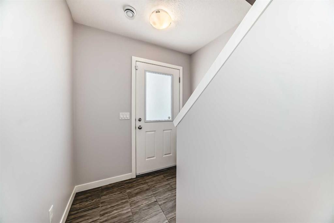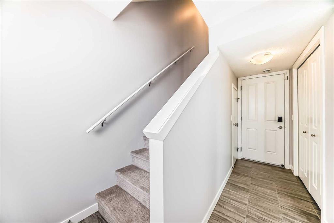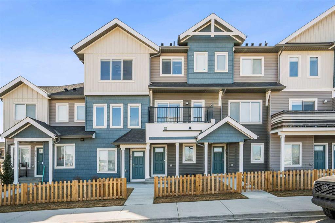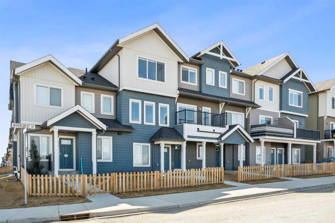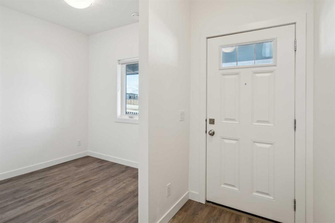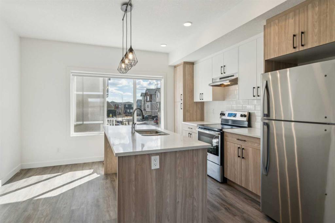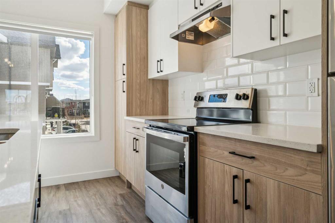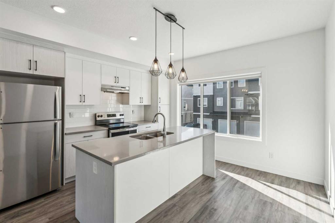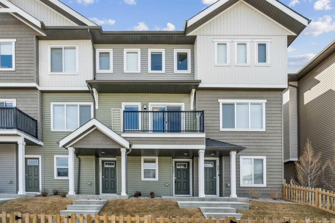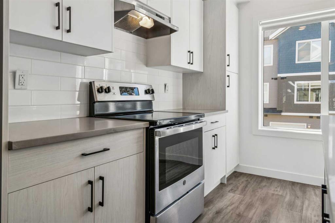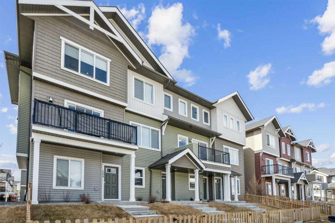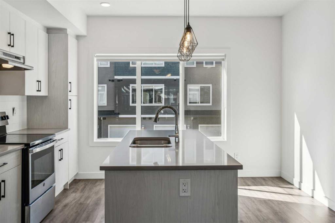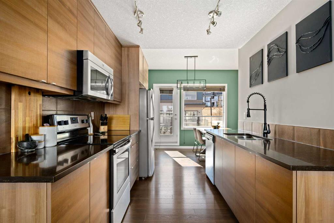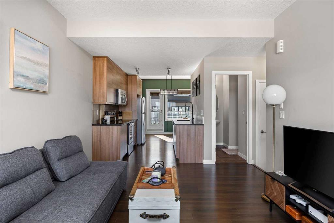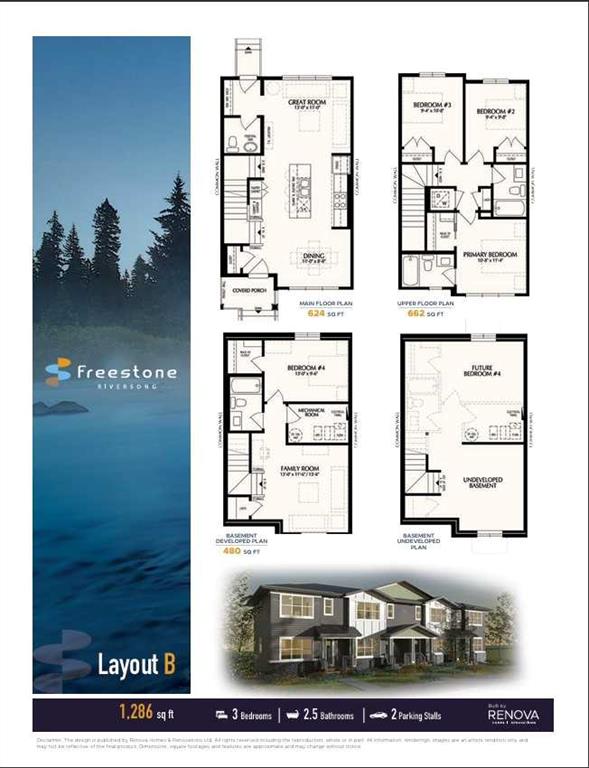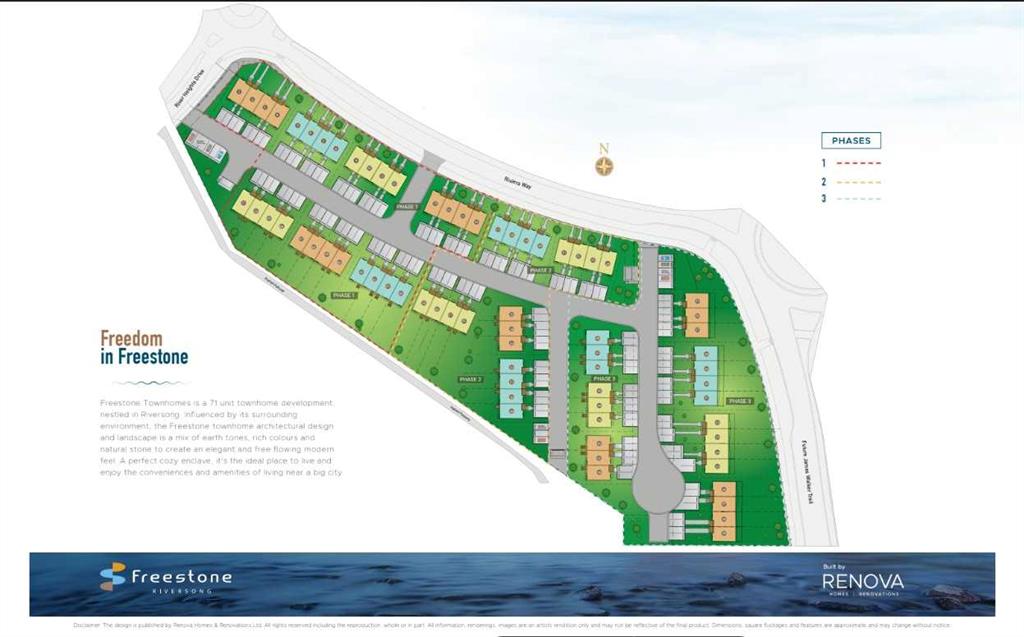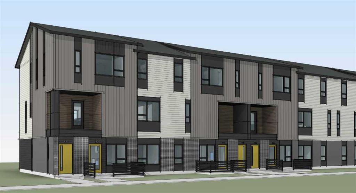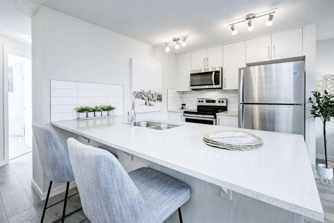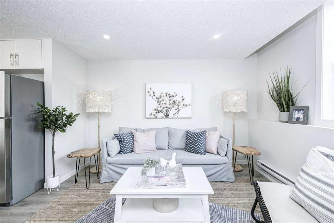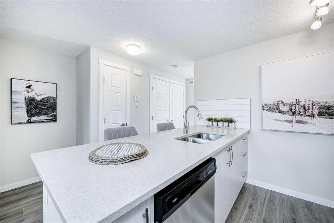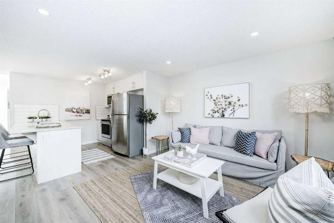1106, 250 Fireside View
Cochrane T4C2M2
MLS® Number: A2234445
$ 375,000
2
BEDROOMS
1 + 1
BATHROOMS
1,126
SQUARE FEET
2022
YEAR BUILT
Welcome to this beautifully maintained and move-in ready 2 bedroom, 1.5 bath townhome, perfectly situated in a well-managed, family-friendly complex. From the moment you step inside, you'll appreciate the care and pride of ownership that shines throughout this corner unit. Featuring durable and stylish laminate flooring, sleek quartz countertops, and a full suite of stainless steel appliances, the kitchen and living space offer both function and flair—perfect for daily living and entertaining. This bright and spacious home is designed with comfort in mind, boasting two generously sized bedrooms and a convenient upper-level laundry room for added ease. Enjoy your morning coffee or unwind in the evening on either of the two south-facing balconies, where you can soak in the sun and take in the beauty of glowing sunsets. This complex is not only pet-friendly but also offers an abundance of visitor parking and impressively low condo fees, making it ideal for young families, professionals, or those looking to downsize without compromise. The titled parking stall is located just steps from your front door, adding a layer of everyday convenience that’s hard to beat. Located in a vibrant and walkable neighborhood, you'll find highly sought-after schools, playgrounds, parks, and every amenity you could possibly need just moments away. Whether you’re picking up groceries, grabbing a bite to eat, or spending the day outdoors, everything is within easy reach. With its thoughtful layout, modern finishes, and unbeatable location, this charming townhome offers exceptional value and lifestyle. Don’t miss the opportunity to call this gem your home!
| COMMUNITY | Fireside |
| PROPERTY TYPE | Row/Townhouse |
| BUILDING TYPE | Five Plus |
| STYLE | 3 Storey |
| YEAR BUILT | 2022 |
| SQUARE FOOTAGE | 1,126 |
| BEDROOMS | 2 |
| BATHROOMS | 2.00 |
| BASEMENT | None |
| AMENITIES | |
| APPLIANCES | Dishwasher, Dryer, Electric Oven, Microwave Hood Fan, Refrigerator, Washer, Window Coverings |
| COOLING | None |
| FIREPLACE | N/A |
| FLOORING | Carpet, Laminate |
| HEATING | Forced Air, Natural Gas |
| LAUNDRY | Laundry Room, Upper Level |
| LOT FEATURES | Few Trees, Landscaped |
| PARKING | Stall, Titled |
| RESTRICTIONS | Pet Restrictions or Board approval Required, Restrictive Covenant-Building Design/Size, Utility Right Of Way |
| ROOF | Asphalt Shingle |
| TITLE | Fee Simple |
| BROKER | CIR Realty |
| ROOMS | DIMENSIONS (m) | LEVEL |
|---|---|---|
| 2pc Bathroom | 5`1" x 5`6" | Second |
| Dining Room | 10`6" x 7`11" | Second |
| Kitchen | 14`2" x 8`1" | Second |
| Living Room | 12`8" x 12`1" | Second |
| 4pc Bathroom | 8`6" x 5`6" | Third |
| Bedroom | 12`9" x 12`2" | Third |
| Bedroom - Primary | 10`1" x 14`10" | Third |

