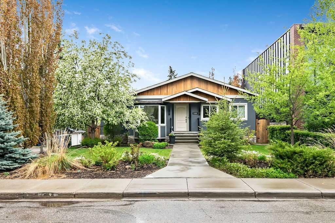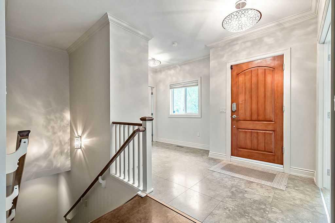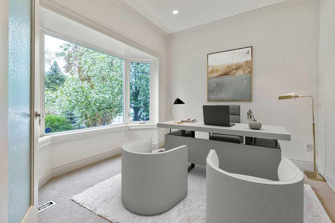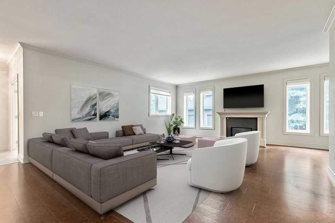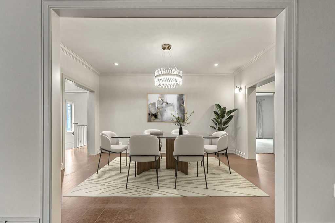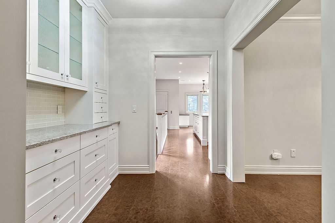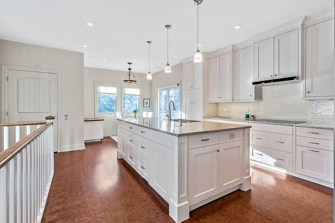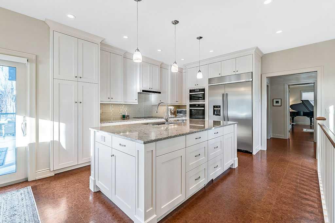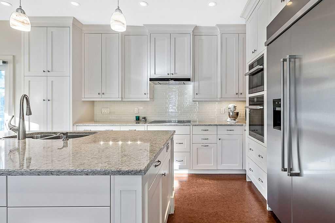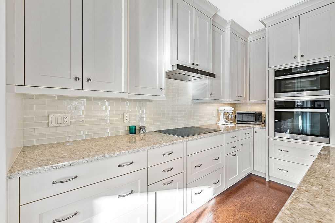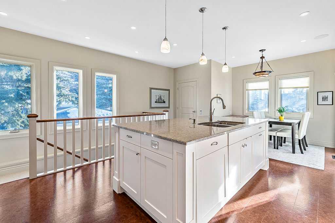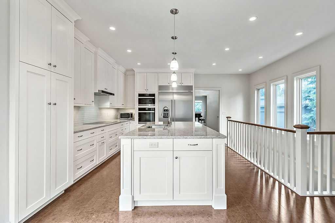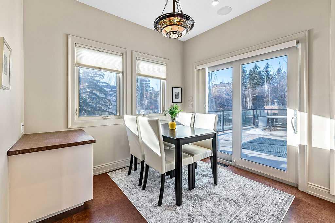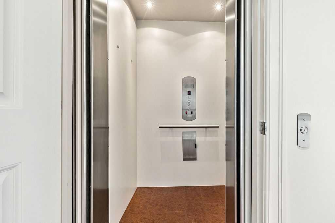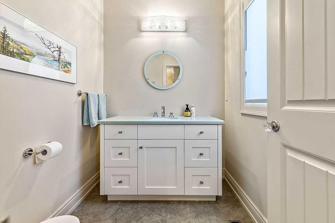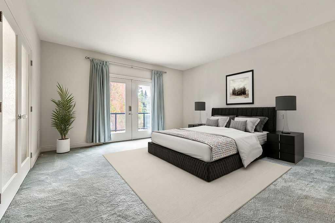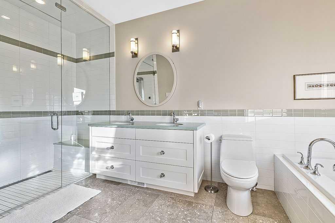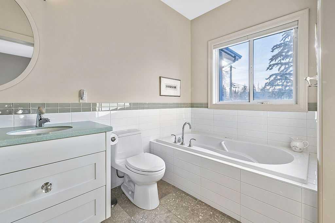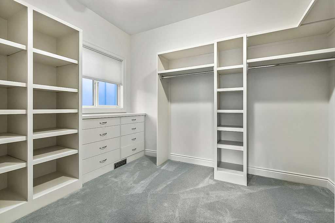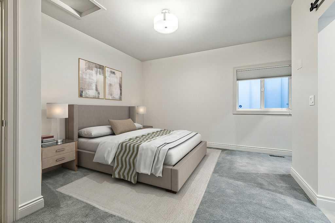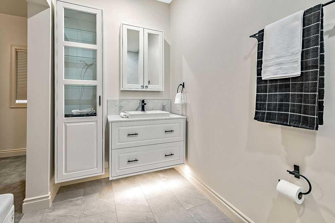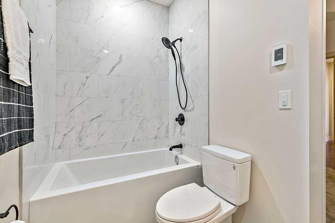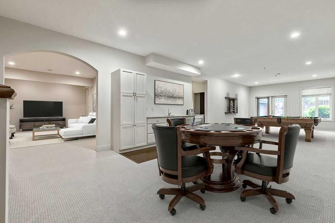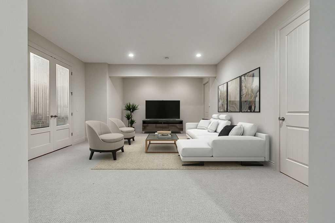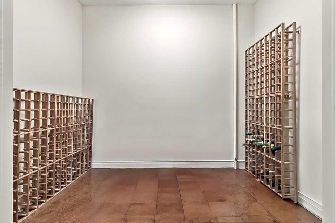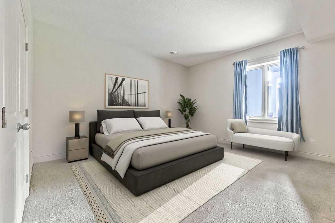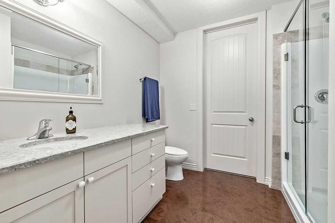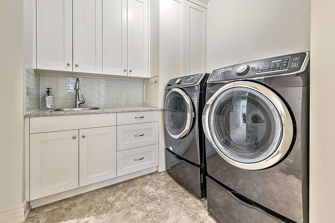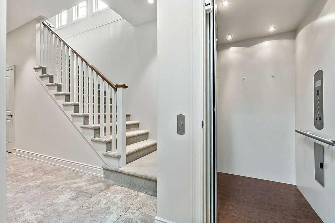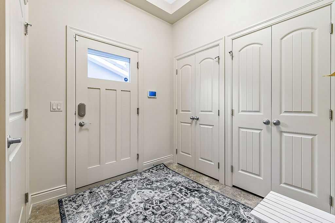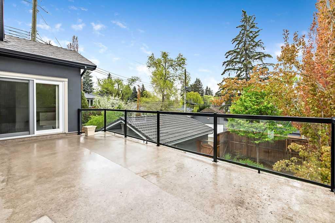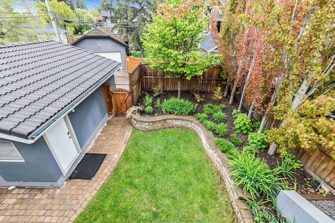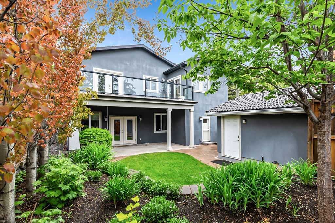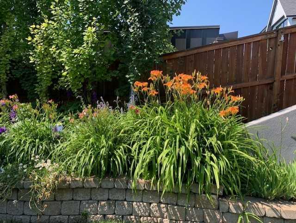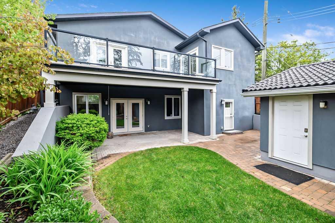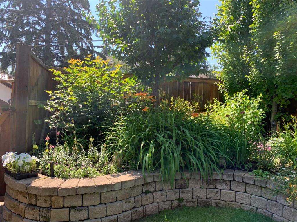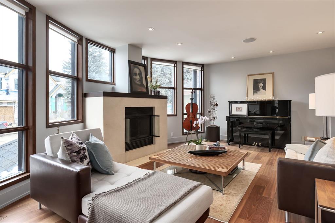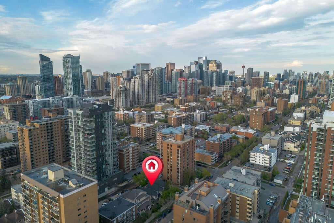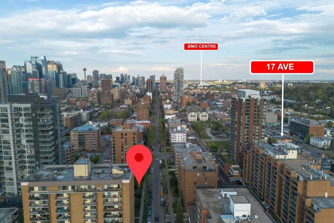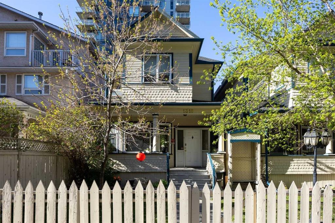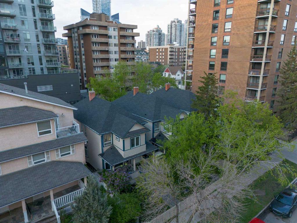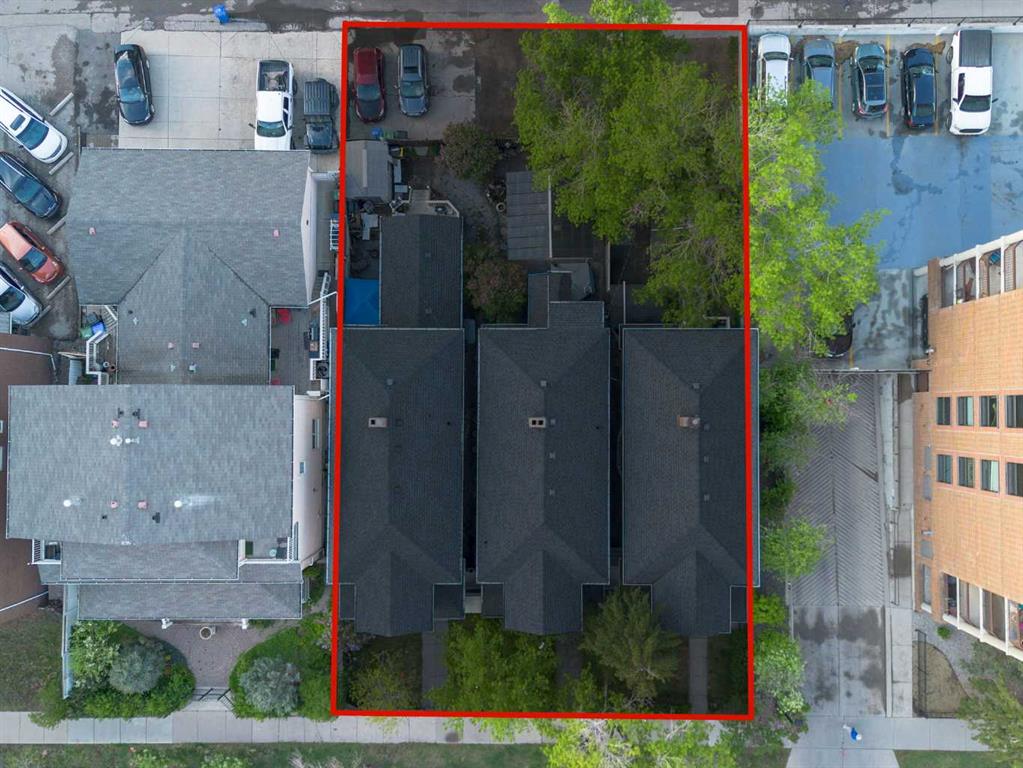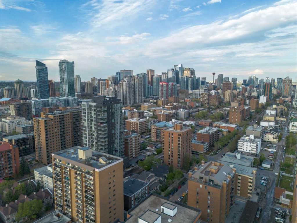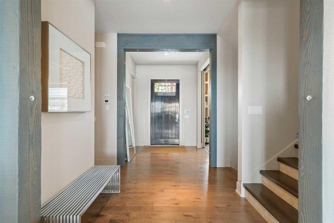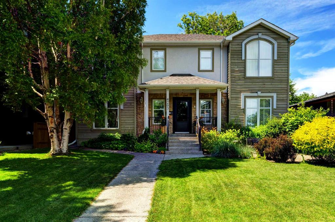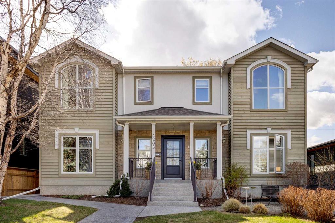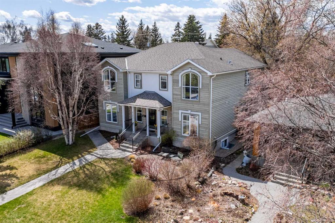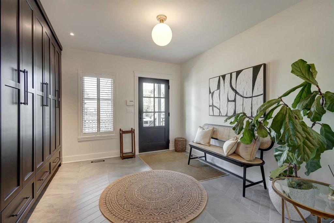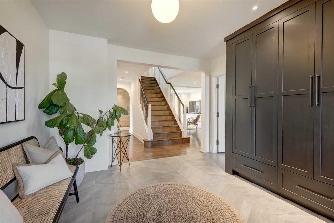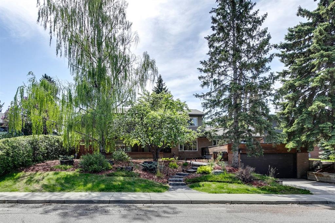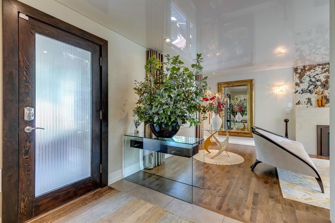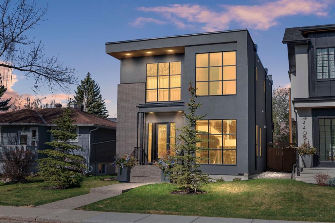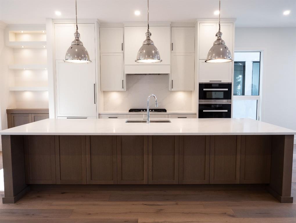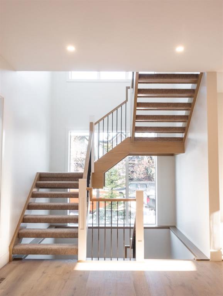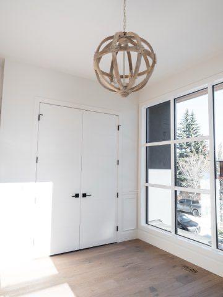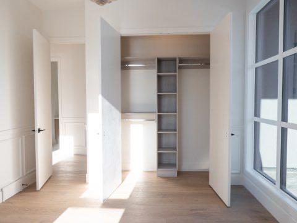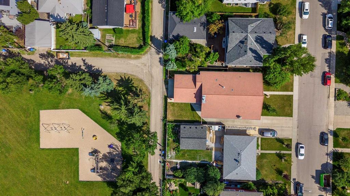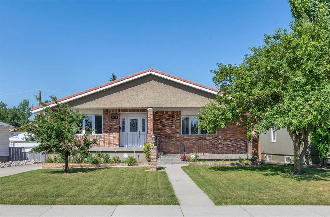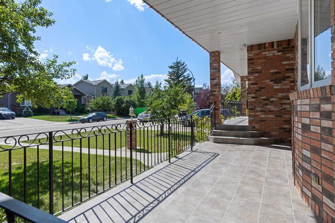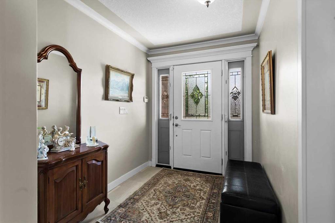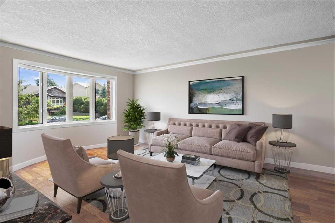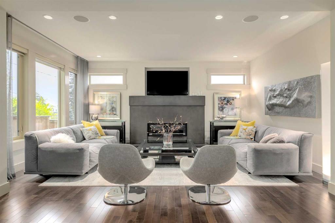1109 Dorchester Avenue SW
Calgary T2T 1B1
MLS® Number: A2224138
$ 2,300,000
3
BEDROOMS
3 + 1
BATHROOMS
2,378
SQUARE FEET
2014
YEAR BUILT
Imagine a big beautiful walk-out bungalow that was lovingly constructed only 11 years ago on this 50 foot lot with a south backyard exposure. This home was created to enjoy this absolutely magnificent community with the ability to age in place. With a total of almost 4300 sq feet it is the perfect home in any stage of life. It will work for a family and seamlessly take you into your retirement years. There is an elevator so you will never have to worry about having to do the stairs. As you enter, you will fall in love with the warm and inviting classic finishings. The office is perfectly located off of the main entrance. Once you step into the living area you will know this home was built for entertaining. A stunning space for your baby grand piano and large enough to handle all of your family and friends. The dining area is open to the living room, however, closed off from the beautiful kitchen. The chef can create culinary masterpieces in private while everyone mingles. Walk through the butler's pantry and appreciate this beautiful kitchen with a newer massive refrigerator/freezer, a steam oven and Miele stove top. There is a sweet breakfast nook to enjoy your morning beverage. Have a look under the sink and notice the clever built-in vacuum. The primary bedroom features a large walk-in closet and a pretty 5 piece ensuite with an air jet soaker tub and steam shower. Both the kitchen and primary bedroom have access to your upper deck with views of the beautifully landscaped backyard. The second bedroom has a brand new 4 piece ensuite and large walk-in closet. The 2 piece guest bathroom completes this level. Take one of the two staircases to the basement or take the elevator. This area features huge windows allowing the sunshine to pour in. This making this area not feel like a basement at all. The family room features a wet bar with dishwasher and beverage fridge. The media room will be the perfect place to host movie nights and the wine cellar (with no in-floor heat) will hold all of your cherished collection. There is a clever workshop in the basement that will be a loved area for the craftsman or hobbyist. A spacious bedroom and another full bathroom is perfect for extended family or guests. Wait until you see the mechanical room. This is how you will know this home was created with quality in mind. In-floor heat, 10 foot basement ceilings, tankless hot water tank, ICF foundation and a sprinkler system to keep the gorgeous landscaping perfect. A mud room with tons of storage is placed in the basement to take advantage of the access to the garage. There is also walk-out access through the family room garden doors, to your lower private, covered patio. Beautiful bungalows are hard to find in any community, however, in this community, it is a true gem.
| COMMUNITY | Upper Mount Royal |
| PROPERTY TYPE | Detached |
| BUILDING TYPE | House |
| STYLE | Bungalow |
| YEAR BUILT | 2014 |
| SQUARE FOOTAGE | 2,378 |
| BEDROOMS | 3 |
| BATHROOMS | 4.00 |
| BASEMENT | Finished, Full, Walk-Out To Grade |
| AMENITIES | |
| APPLIANCES | Bar Fridge, Built-In Oven, Central Air Conditioner, Dishwasher, Electric Cooktop, Range Hood, Refrigerator, Window Coverings |
| COOLING | Central Air |
| FIREPLACE | Gas, Living Room, Mantle |
| FLOORING | Carpet, Cork, Tile |
| HEATING | In Floor, Forced Air |
| LAUNDRY | In Basement |
| LOT FEATURES | Back Lane, Back Yard, Front Yard, Landscaped, Lawn, Private, Rectangular Lot, Underground Sprinklers |
| PARKING | Double Garage Detached |
| RESTRICTIONS | None Known |
| ROOF | Asphalt Shingle |
| TITLE | Fee Simple |
| BROKER | RE/MAX Realty Professionals |
| ROOMS | DIMENSIONS (m) | LEVEL |
|---|---|---|
| Bedroom | 14`9" x 14`10" | Basement |
| 3pc Bathroom | 8`0" x 9`1" | Basement |
| Family Room | 14`7" x 41`3" | Basement |
| Media Room | 13`4" x 21`0" | Basement |
| Wine Cellar | 5`11" x 10`0" | Basement |
| Laundry | 7`3" x 7`5" | Basement |
| Mud Room | 7`0" x 7`7" | Basement |
| Workshop | 7`9" x 14`6" | Basement |
| Furnace/Utility Room | 6`0" x 15`6" | Basement |
| Storage | 3`3" x 9`9" | Basement |
| Entrance | 6`4" x 8`8" | Main |
| Dining Room | 12`6" x 15`1" | Main |
| Breakfast Nook | 9`3" x 9`5" | Main |
| Kitchen | 9`6" x 14`9" | Main |
| Pantry | 7`4" x 8`0" | Main |
| Living Room | 17`6" x 24`8" | Main |
| Office | 9`0" x 9`10" | Main |
| Bedroom - Primary | 15`2" x 15`4" | Main |
| 5pc Ensuite bath | 5`11" x 14`9" | Main |
| Bedroom | 10`9" x 12`4" | Main |
| 4pc Ensuite bath | 4`11" x 9`11" | Main |
| 2pc Bathroom | 5`7" x 6`5" | Main |

