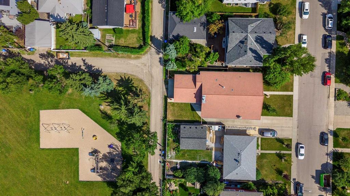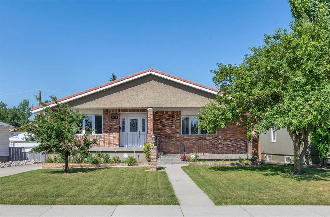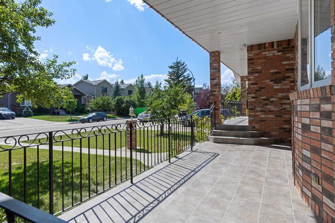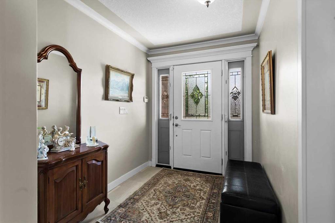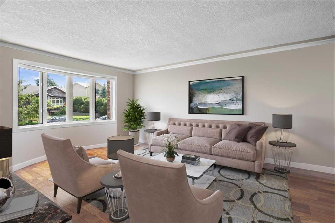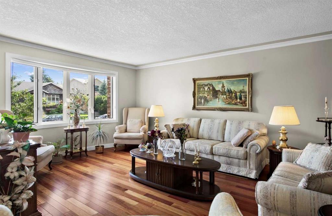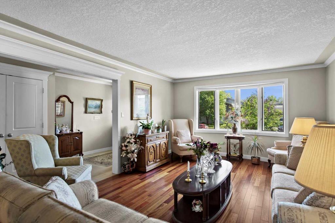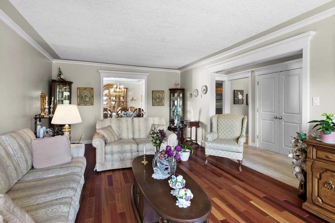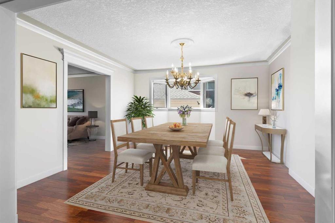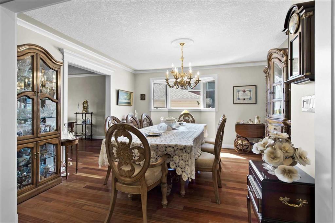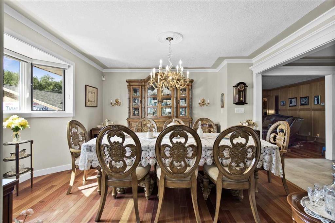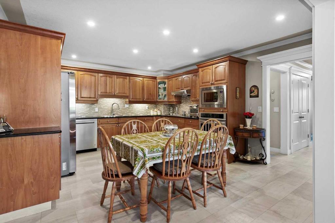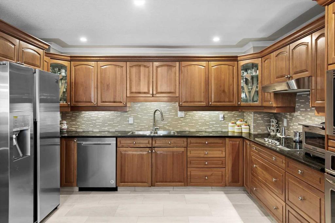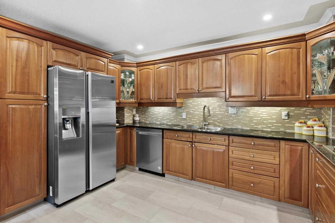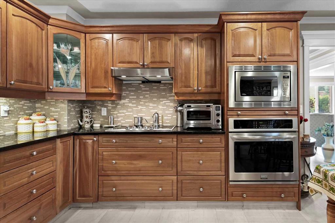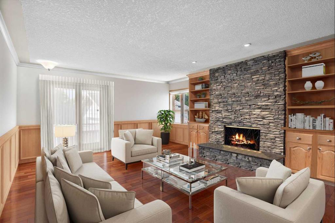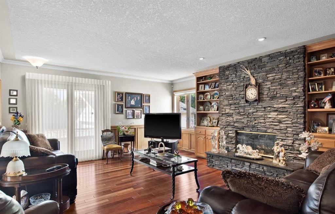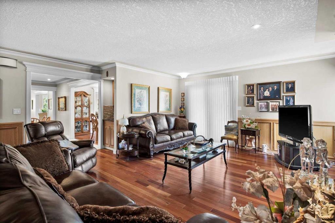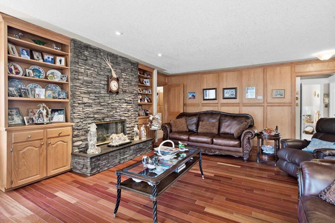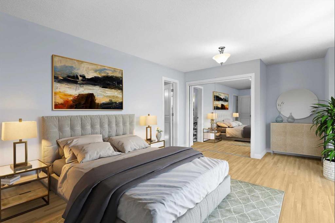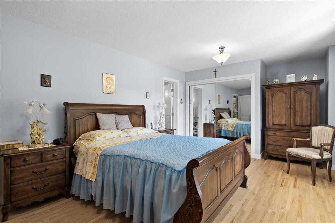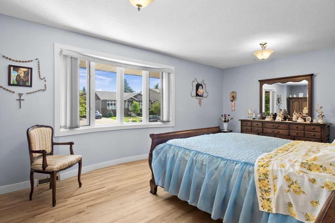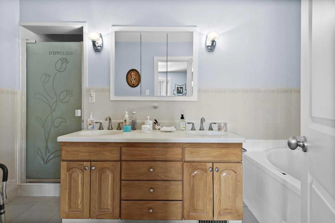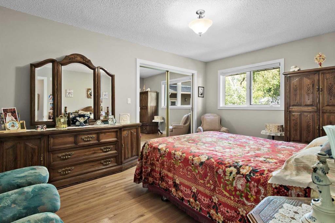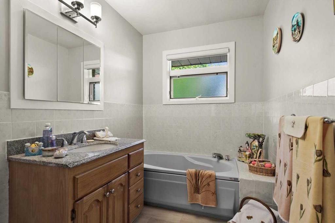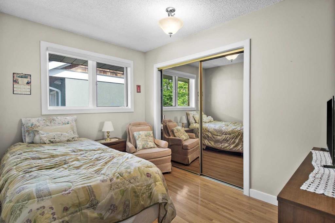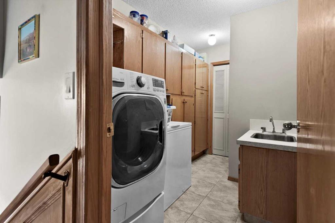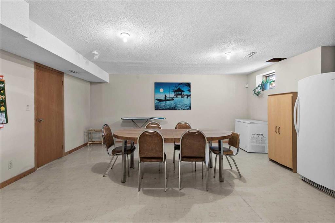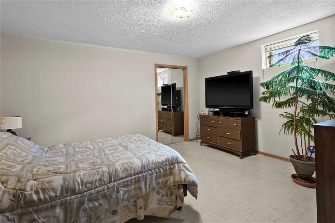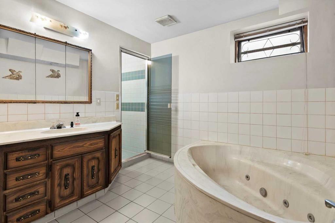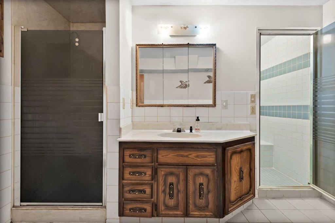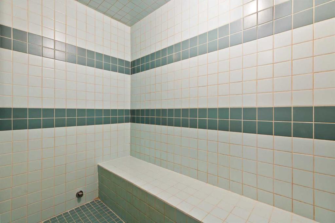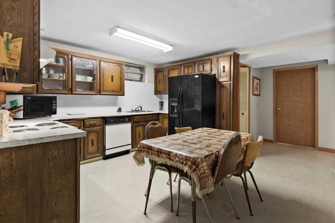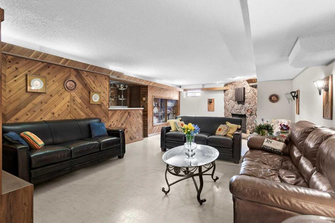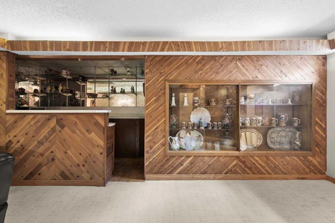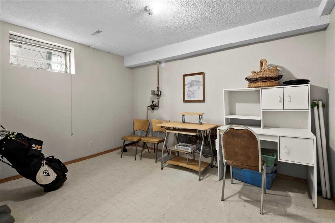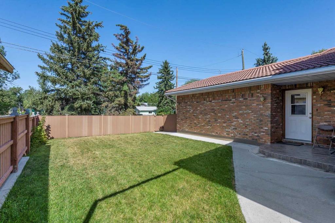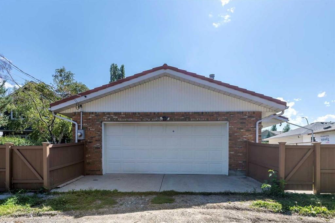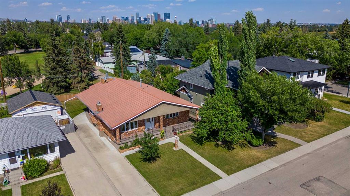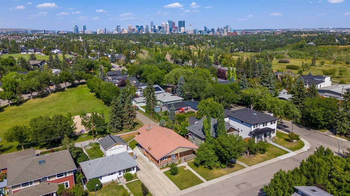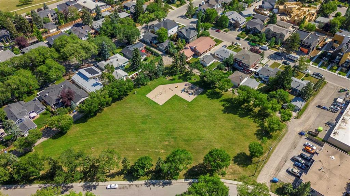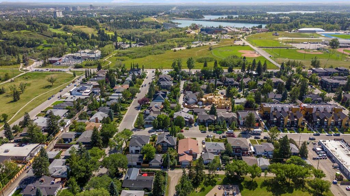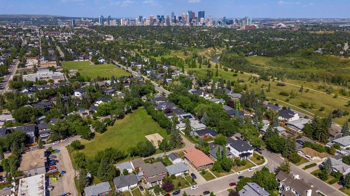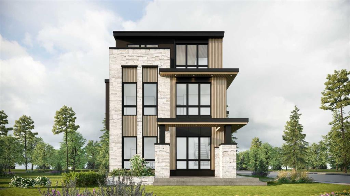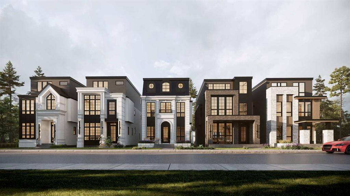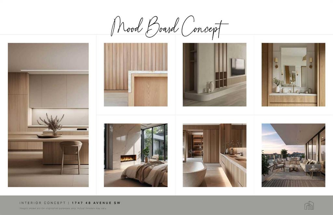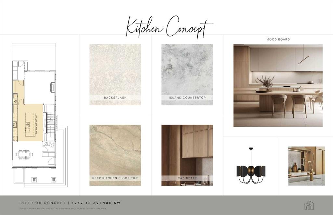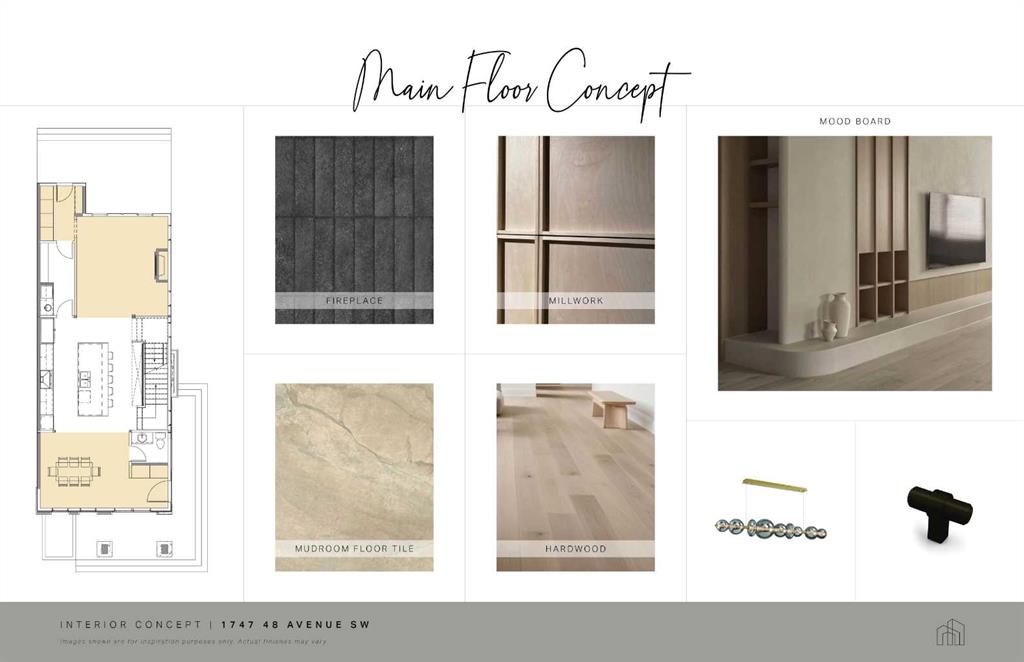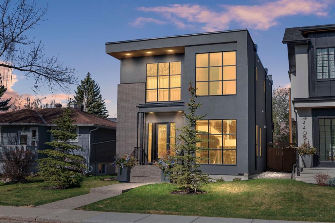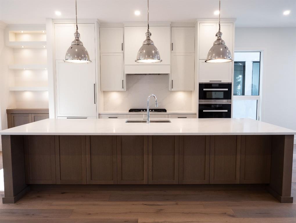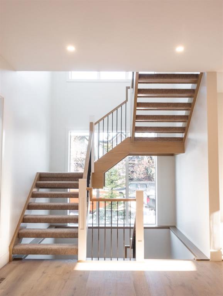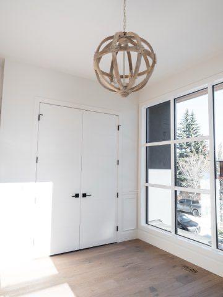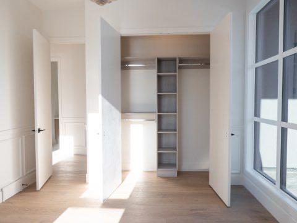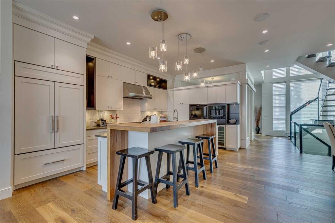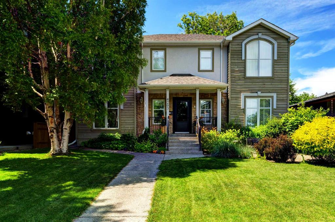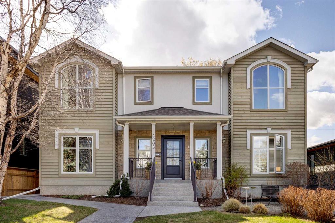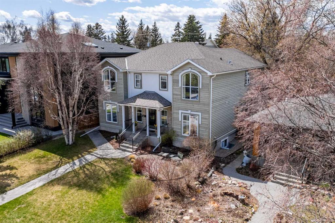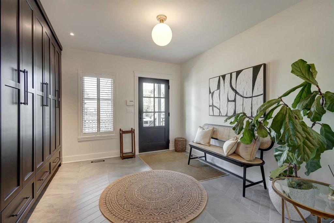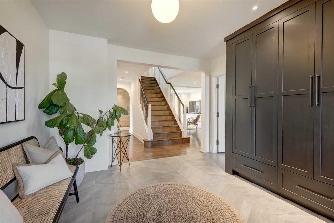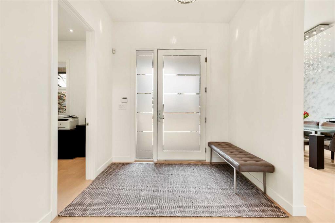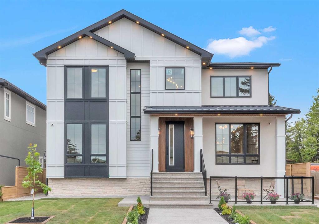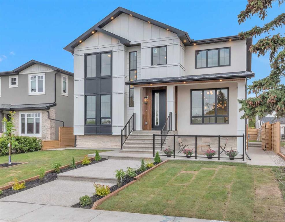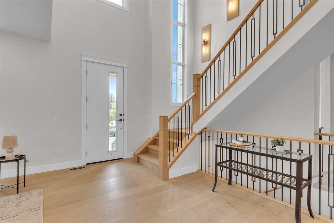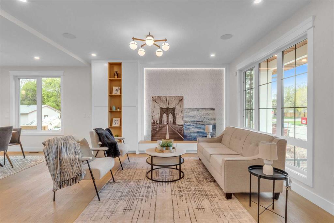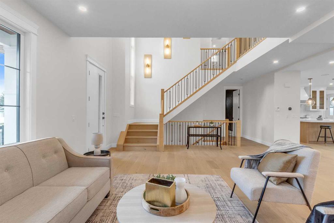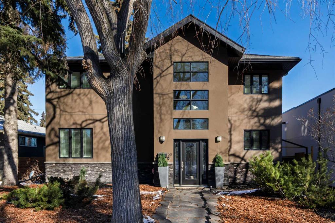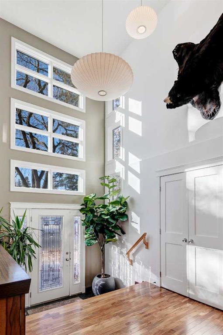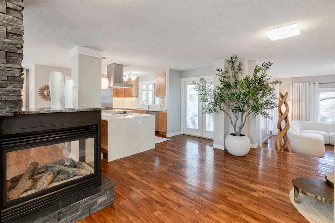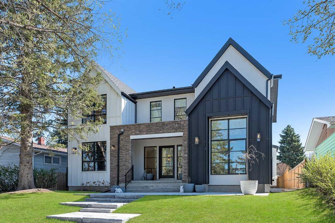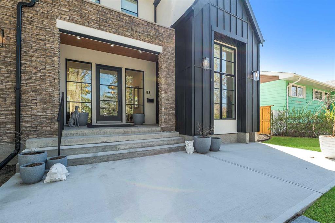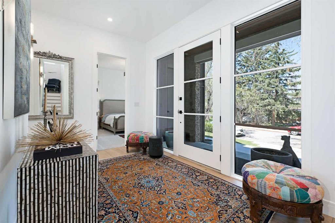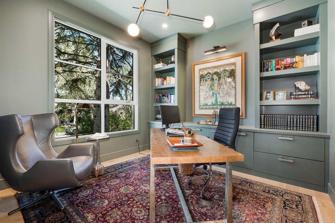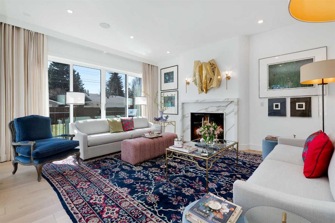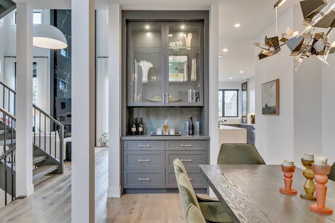1612 48 Avenue SW
Calgary T2T 2S8
MLS® Number: A2160441
$ 2,250,000
5
BEDROOMS
3 + 1
BATHROOMS
2,227
SQUARE FEET
1956
YEAR BUILT
Immaculate oversized brick bungalow backing onto a playground and green space on the most family friendly quiet tree lined street in Altadore. Featuring 4108 sq ft of living space, 5 bedrooms and 3.5 bathrooms. The home provides bungalow style living, with a rentable suite on lower level with its additional full kitchen, bathroom & bedrooms, in a family-friendly setting. The upper level features a spacious living room with natural light, a spacious dining room, updated gourmet kitchen with newer appliances, family room, primary bedroom suite with large ensuite, and two additional bedrooms and family washroom. Beautiful crown moulding adorns the main floor entertaining spaces. The lower level offers a second kitchen with dining area, a large recreation room complete with wet bar and stone fireplace. A large flex room provides additional space that can be a gym, or hobby room. The spacious washroom features a corner tub, shower, and a full sauna, offering a spa-like experience in the comfort of your own home. There are two additional bedrooms and plenty of storage space that complete the lower level. The attached two car garage has room for all your outdoor gear, while the additional driveway parking is great for family vehicles or an RV. The sunny yard is great for kids to enjoy and perfect for growing a home garden. Great schools nearby including Altadore School, Rundle Academy, St. James School, Dr. Oakley School, Connect Charter School, Masters Academy and College, Central Memorial High School, and Mount Royal University. Strategically located near River Park off-leash dog park, Sandy Beach, Glenmore Athletic Park, the Aforza Tennis Club, Earl Grey Golf Club, Lakeview Golf Course and the trendy Marda Loop shopping district.
| COMMUNITY | Altadore |
| PROPERTY TYPE | Detached |
| BUILDING TYPE | House |
| STYLE | Bungalow |
| YEAR BUILT | 1956 |
| SQUARE FOOTAGE | 2,227 |
| BEDROOMS | 5 |
| BATHROOMS | 4.00 |
| BASEMENT | Finished, Full, Suite |
| AMENITIES | |
| APPLIANCES | Dishwasher, Electric Stove, ENERGY STAR Qualified Refrigerator, European Washer/Dryer Combination, Freezer, Garage Control(s), Garburator, Humidifier, Microwave, Range Hood, Window Coverings |
| COOLING | None |
| FIREPLACE | Family Room, Raised Hearth, Recreation Room, Stone, Wood Burning |
| FLOORING | Hardwood, Tile, Vinyl |
| HEATING | Forced Air, Natural Gas |
| LAUNDRY | Laundry Room, Sink |
| LOT FEATURES | Back Lane, Back Yard, Backs on to Park/Green Space, Dog Run Fenced In, Front Yard, Fruit Trees/Shrub(s), Lawn, Level, Rectangular Lot, Street Lighting, Treed |
| PARKING | Alley Access, Double Garage Attached, Garage Door Opener, Garage Faces Rear, Insulated, Side By Side |
| RESTRICTIONS | Restrictive Covenant |
| ROOF | Clay Tile |
| TITLE | Fee Simple |
| BROKER | Sotheby's International Realty Canada |
| ROOMS | DIMENSIONS (m) | LEVEL |
|---|---|---|
| Game Room | 32`3" x 16`2" | Lower |
| Other | 10`1" x 3`8" | Lower |
| Flex Space | 24`6" x 18`4" | Lower |
| Kitchen With Eating Area | 14`3" x 12`5" | Lower |
| Bedroom | 14`3" x 12`7" | Lower |
| Bedroom | 12`5" x 9`4" | Lower |
| 4pc Bathroom | 11`0" x 10`6" | Lower |
| Storage | 7`11" x 6`2" | Lower |
| Storage | 10`11" x 6`5" | Lower |
| Storage | 9`5" x 3`0" | Lower |
| Furnace/Utility Room | 12`8" x 11`0" | Lower |
| Living Room | 23`0" x 13`1" | Main |
| Dining Room | 14`8" x 13`9" | Main |
| Kitchen With Eating Area | 15`11" x 13`8" | Main |
| Family Room | 20`11" x 18`2" | Main |
| 2pc Bathroom | 5`1" x 3`5" | Main |
| Bedroom - Primary | 20`10" x 12`7" | Main |
| 5pc Ensuite bath | 11`7" x 9`0" | Main |
| Bedroom | 15`6" x 11`3" | Main |
| 3pc Bathroom | 10`8" x 6`2" | Main |
| Bedroom | 11`8" x 8`0" | Main |
| Laundry | 10`7" x 6`3" | Main |

