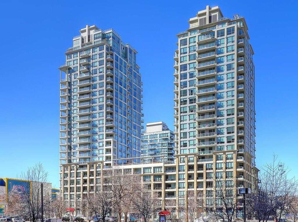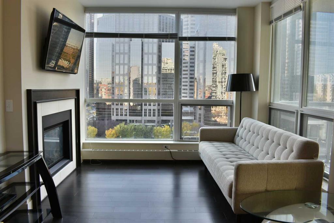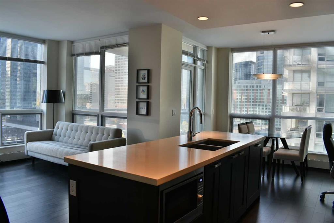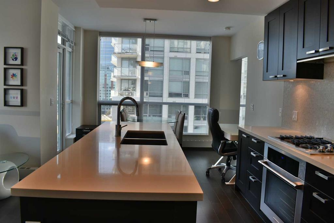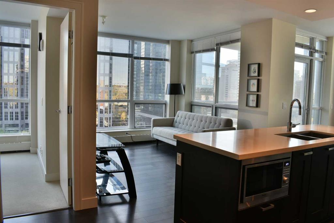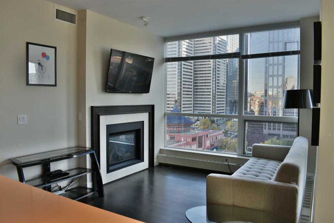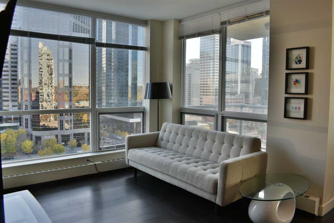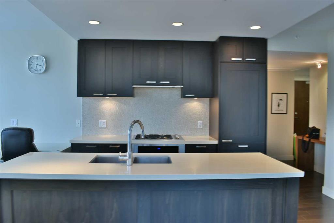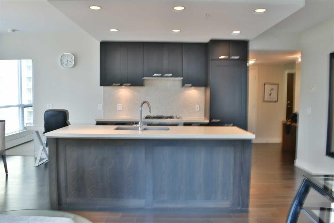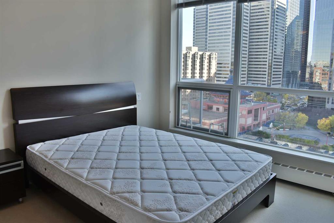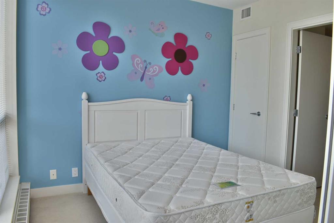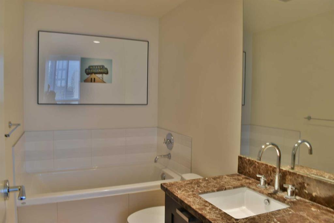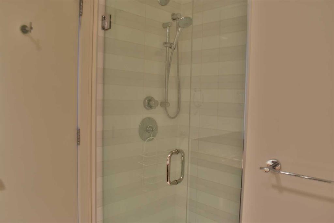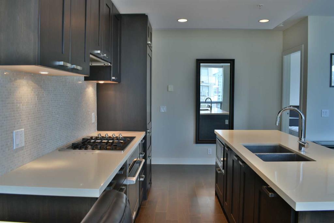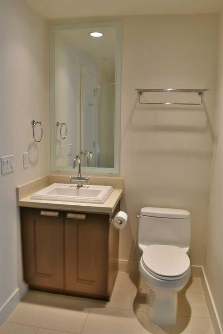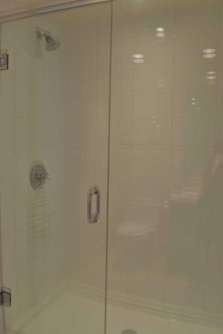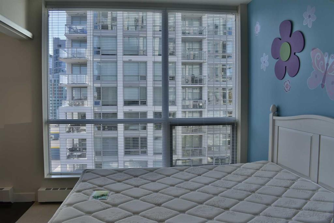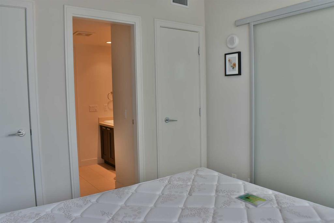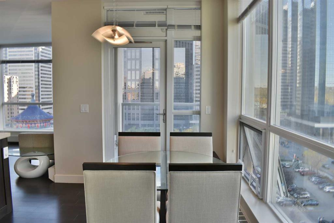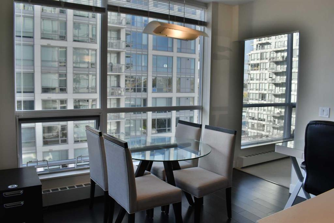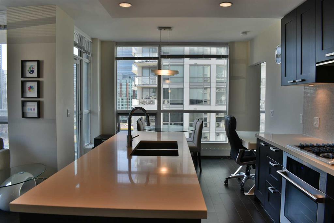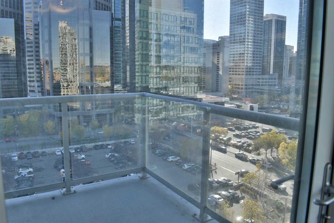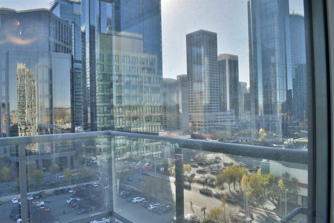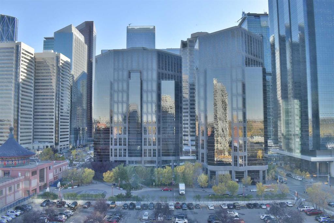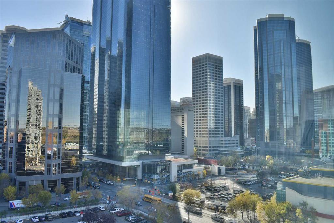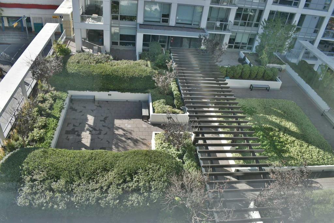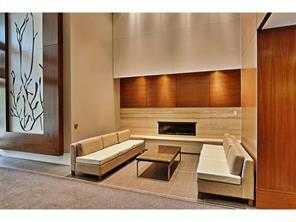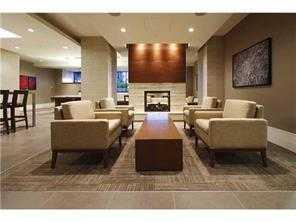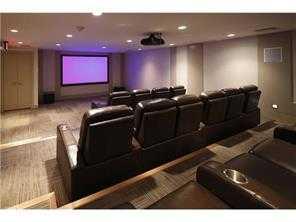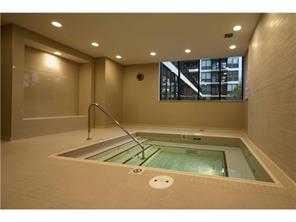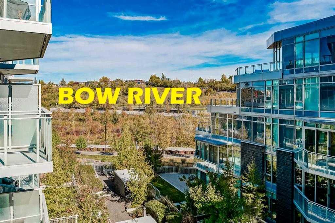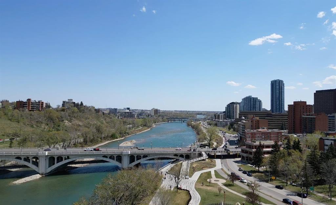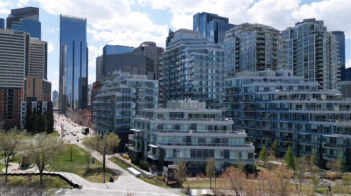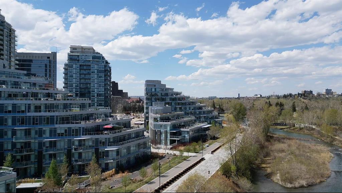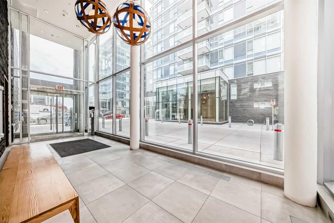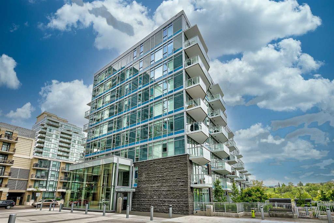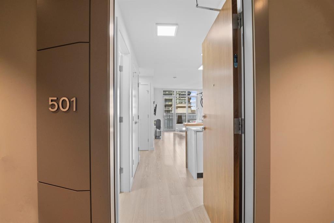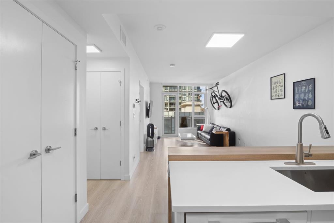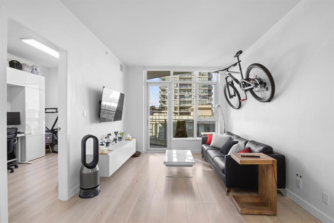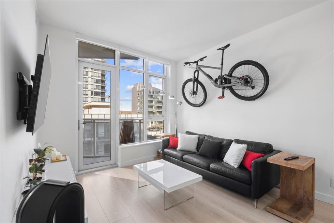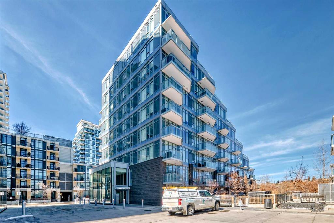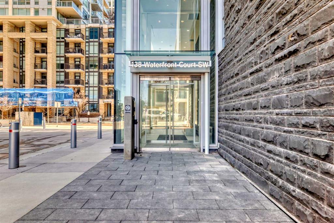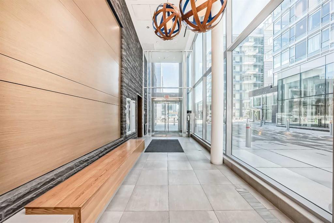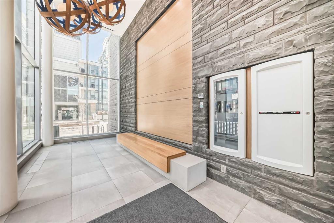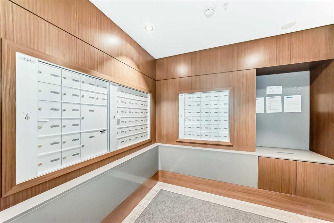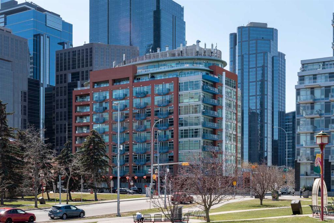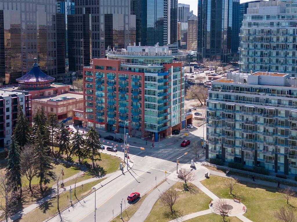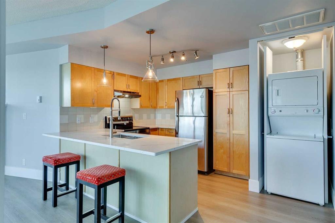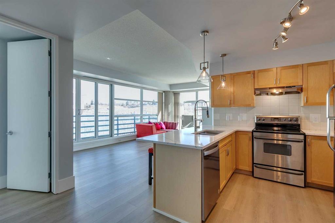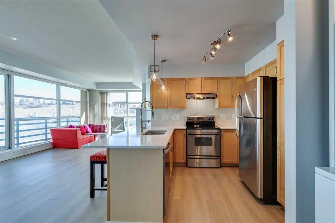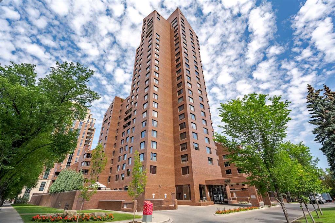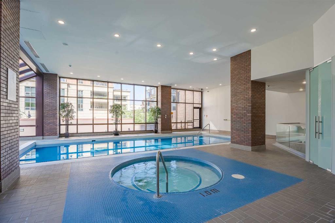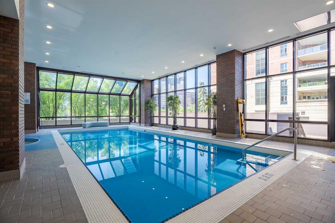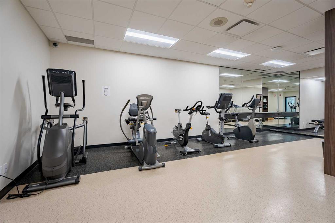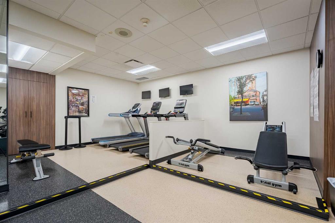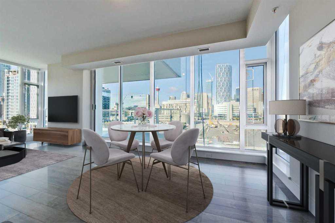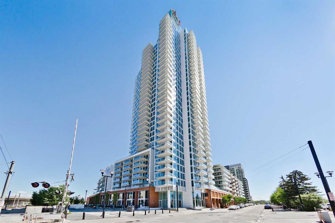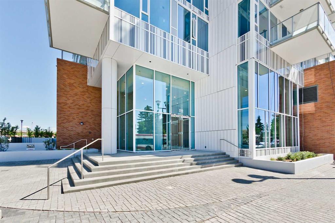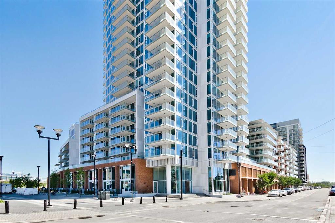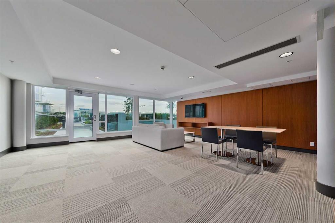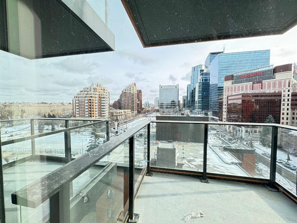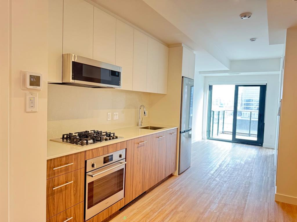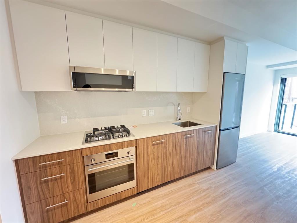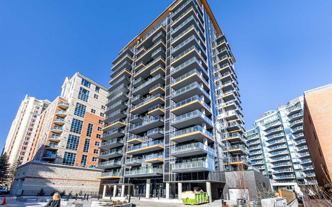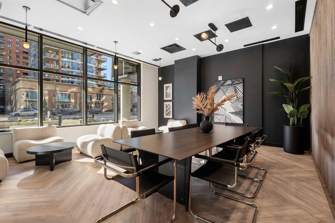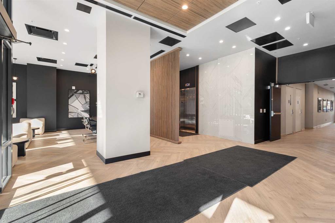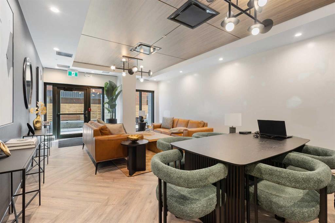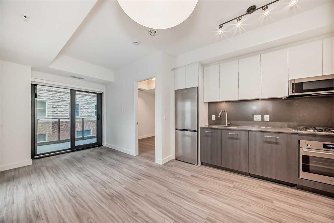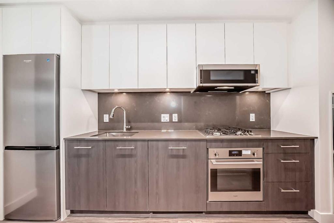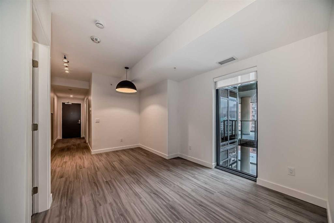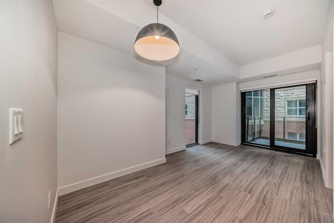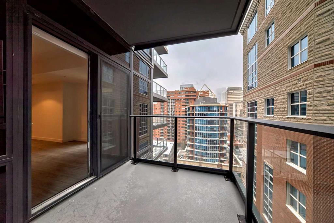1117, 222 Riverfront Avenue SW
Calgary T2P 0W3
MLS® Number: A2209996
$ 479,900
2
BEDROOMS
1 + 0
BATHROOMS
858
SQUARE FEET
2010
YEAR BUILT
Spacious 2 bedroom, 2 bathroom home in the SW corner of Waterfront's exclusive Tower A. Large, highly functional kitchen with island and premium concealed appliances behind custom millwork. Large open concept living and dining areas with fireplace, perfect for entertaining. Beautiful downtown view. Central air conditioning. Located between Calgary's downtown core and Prince's Island Park. Walk to work via the +15 network located steps away or go for a run along the river path and Prince's Island Park. Wide open living spaces, vertically extended windows and chef-inspired kitchens with premium quality appliances are all included. Residents have access to over 6000 sqft of amenities including private owner's lounge, fully-equipped fitness centre and yoga studio, indoor whirlpool and steam rooms, private movie theatre, guests suite, and executive concierge.
| COMMUNITY | Chinatown |
| PROPERTY TYPE | Apartment |
| BUILDING TYPE | High Rise (5+ stories) |
| STYLE | Single Level Unit |
| YEAR BUILT | 2010 |
| SQUARE FOOTAGE | 858 |
| BEDROOMS | 2 |
| BATHROOMS | 1.00 |
| BASEMENT | |
| AMENITIES | |
| APPLIANCES | Central Air Conditioner, Dishwasher, Gas Cooktop, Microwave, Range Hood, Refrigerator, Washer/Dryer Stacked, Window Coverings |
| COOLING | Central Air |
| FIREPLACE | Gas |
| FLOORING | Ceramic Tile, Hardwood |
| HEATING | Hot Water, Natural Gas |
| LAUNDRY | In Unit |
| LOT FEATURES | |
| PARKING | Underground |
| RESTRICTIONS | Condo/Strata Approval |
| ROOF | |
| TITLE | Fee Simple |
| BROKER | Grand Realty |
| ROOMS | DIMENSIONS (m) | LEVEL |
|---|---|---|
| Living Room | 12`7" x 10`3" | Main |
| Kitchen | 10`0" x 11`3" | Main |
| Dining Room | 11`8" x 8`5" | Main |
| Bedroom - Primary | 10`10" x 10`0" | Main |
| Bedroom | 10`0" x 9`6" | Main |
| 4pc Ensuite bath | 9`10" x 6`7" | Main |

