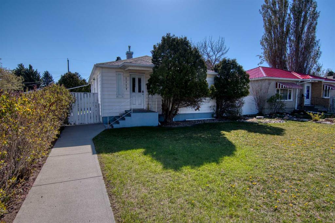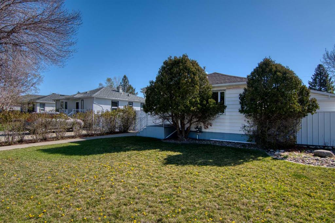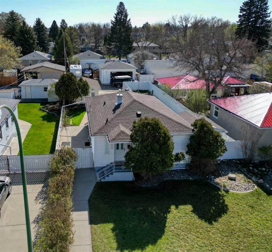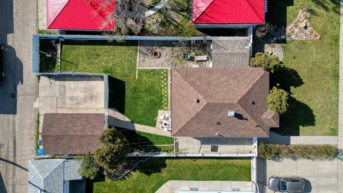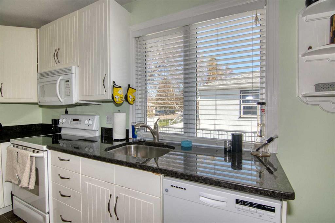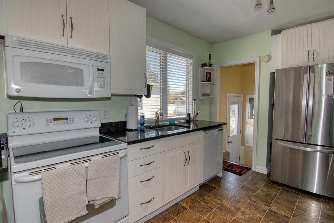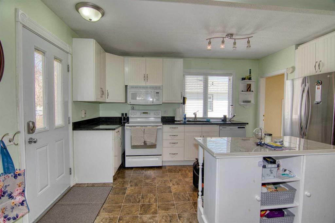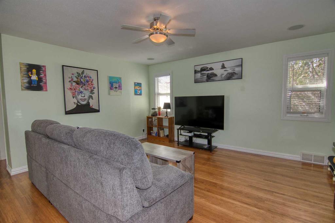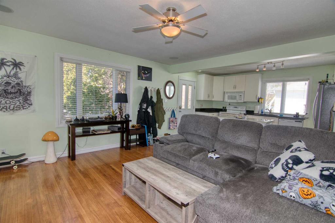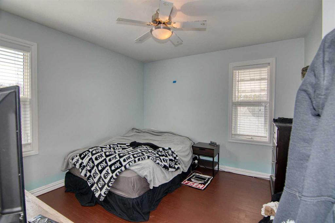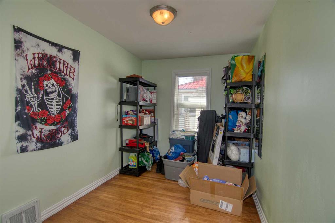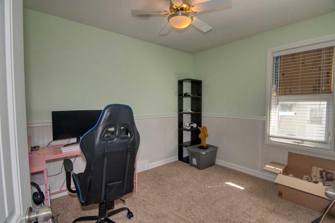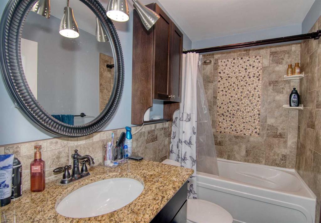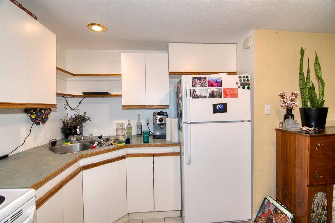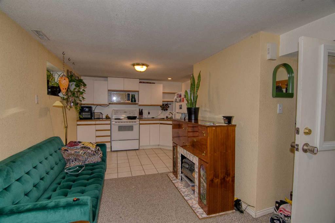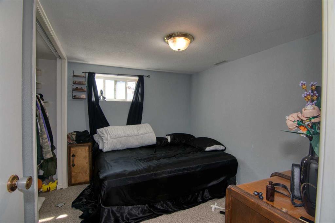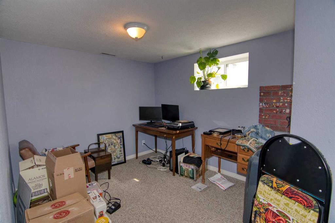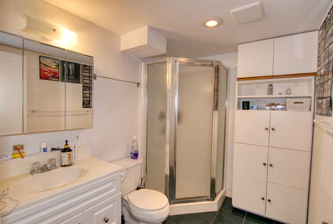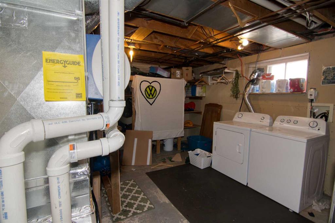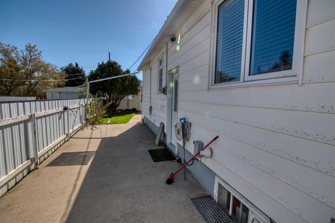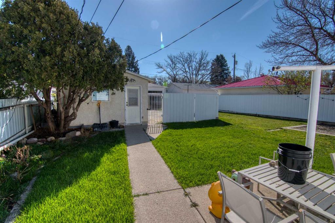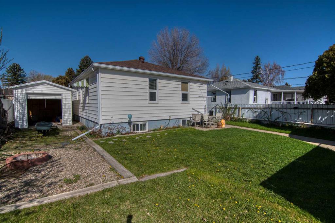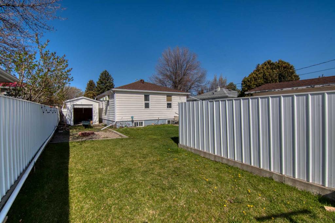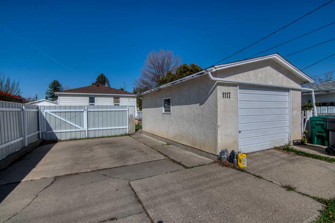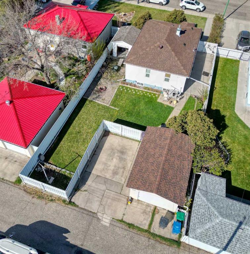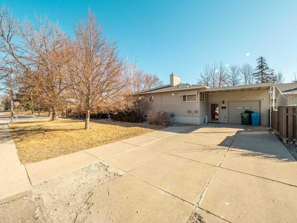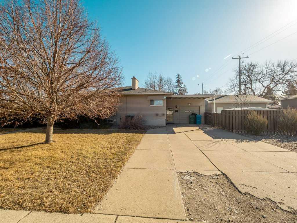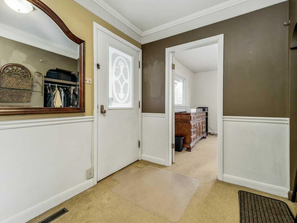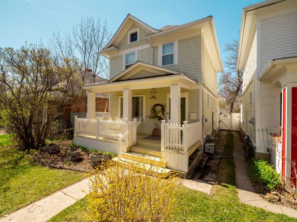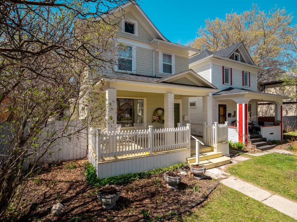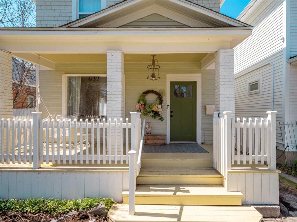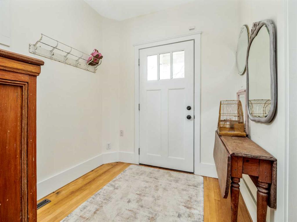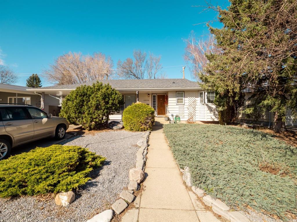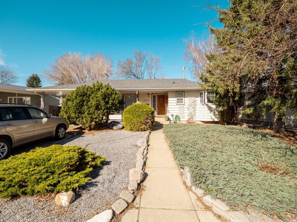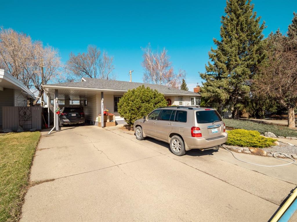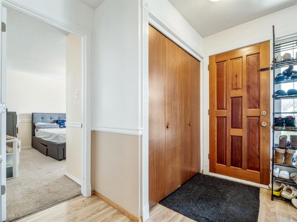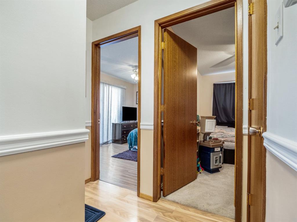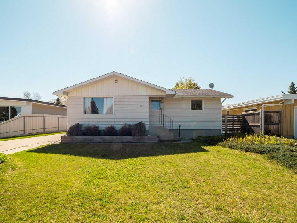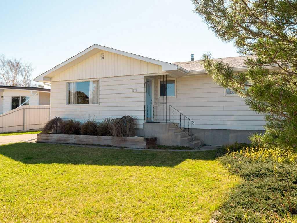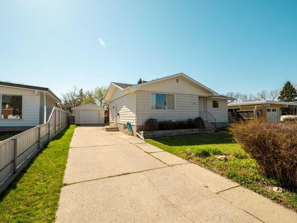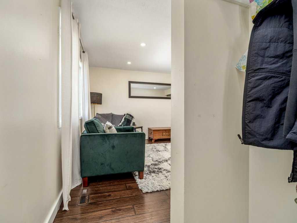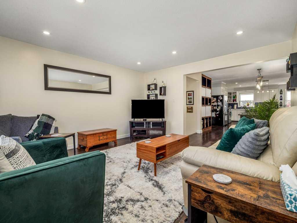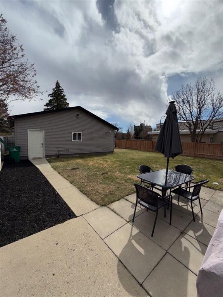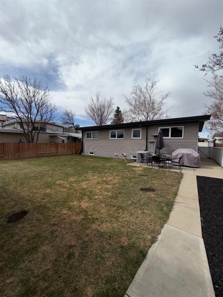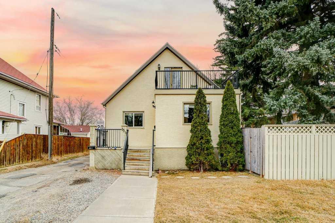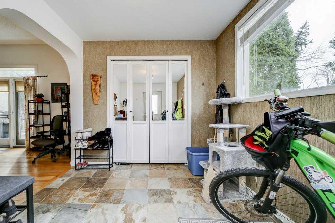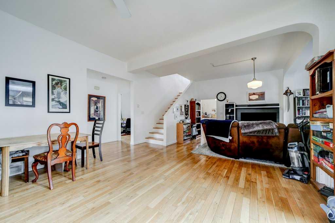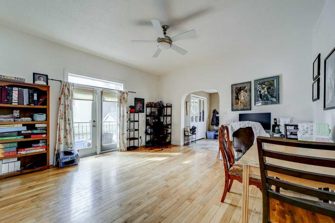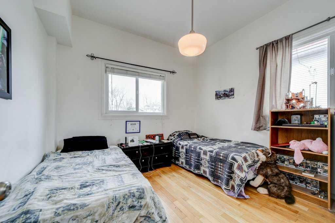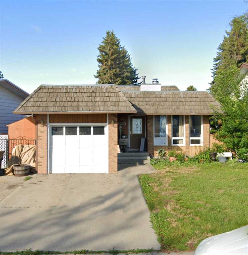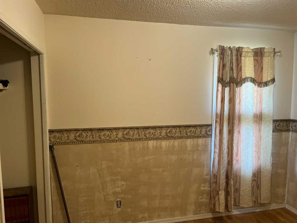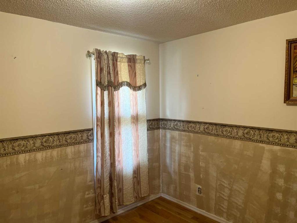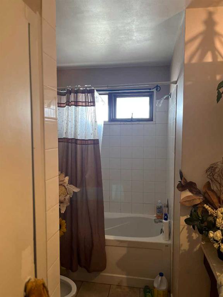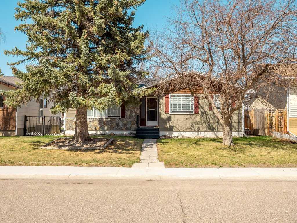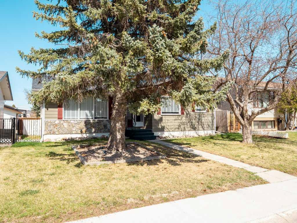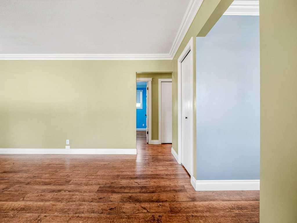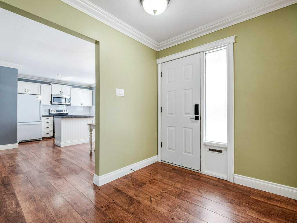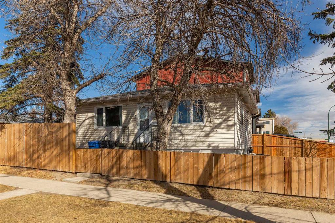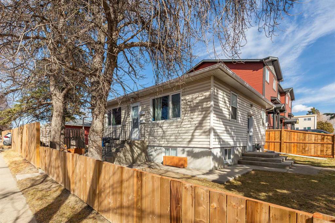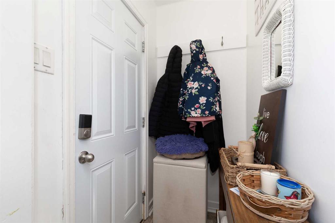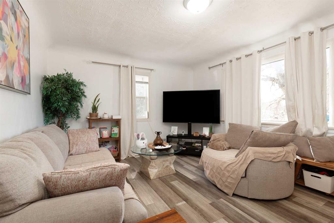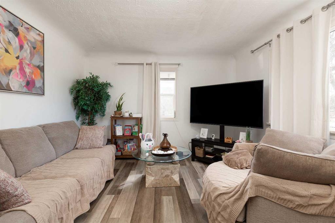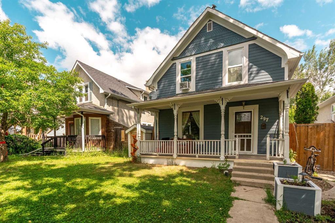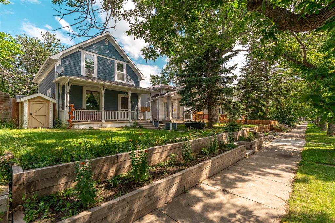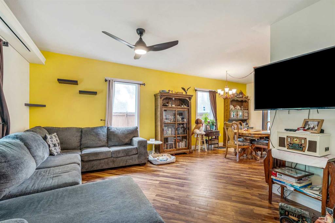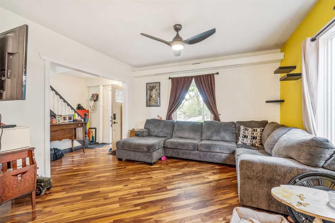1117 19 Street S
Lethbridge T1K 2C1
MLS® Number: A2217018
$ 415,000
5
BEDROOMS
2 + 0
BATHROOMS
925
SQUARE FEET
1951
YEAR BUILT
Location, Location, Location! This 3+2 bedroom home is ideally situated within walking distance to the hospital, parks, schools, and shopping – an unbeatable spot for tenants or future resale value. This property features an illegally suited basement offering excellent rental potential. Numerous upgrades have been completed, including granite countertops, newer main floor appliances, updated main floor bathroom, windows, roof, hot water tank, and a brand-new furnace (installed Dec 2024) – giving you peace of mind for years to come. Enjoy a nice-sized backyard with a side concrete patio, perfect for entertaining or relaxing. There is off-street parking, RV space, a single-car garage, and a 14x10 shed for extra storage. Whether you're looking to live up and rent down, or add to your portfolio, this home is a must-see! Call your favorite agent to book a showing.
| COMMUNITY | Victoria Park |
| PROPERTY TYPE | Detached |
| BUILDING TYPE | House |
| STYLE | Bungalow |
| YEAR BUILT | 1951 |
| SQUARE FOOTAGE | 925 |
| BEDROOMS | 5 |
| BATHROOMS | 2.00 |
| BASEMENT | Finished, Full |
| AMENITIES | |
| APPLIANCES | Convection Oven, Dishwasher, Microwave Hood Fan, Refrigerator, See Remarks, Washer/Dryer |
| COOLING | None |
| FIREPLACE | N/A |
| FLOORING | Carpet, Hardwood, Linoleum |
| HEATING | Forced Air |
| LAUNDRY | Common Area, In Basement |
| LOT FEATURES | Back Lane, Back Yard, Landscaped, Street Lighting |
| PARKING | Off Street, Parking Pad, Single Garage Detached |
| RESTRICTIONS | None Known |
| ROOF | Asphalt Shingle |
| TITLE | Fee Simple |
| BROKER | CUSTOM REAL ESTATE SOLUTIONS LTD |
| ROOMS | DIMENSIONS (m) | LEVEL |
|---|---|---|
| Kitchen | 10`7" x 7`10" | Basement |
| Living Room | 15`3" x 8`2" | Basement |
| Bedroom - Primary | 10`6" x 8`3" | Basement |
| Bedroom | 8`6" x 9`4" | Basement |
| 3pc Bathroom | 8`0" x 6`0" | Basement |
| Laundry | 0`0" x 0`0" | Basement |
| Kitchen | 13`0" x 9`0" | Main |
| Living Room | 13`0" x 15`7" | Main |
| Bedroom - Primary | 11`6" x 11`0" | Main |
| Bedroom | 8`8" x 10`7" | Main |
| Bedroom | 11`6" x 7`10" | Main |
| 4pc Bathroom | 8`9" x 4`11" | Main |

