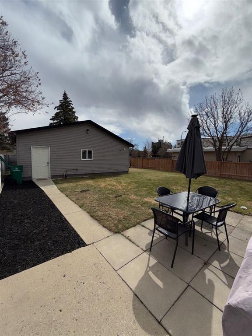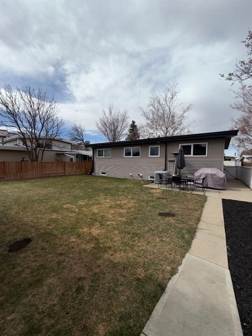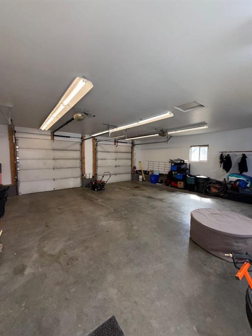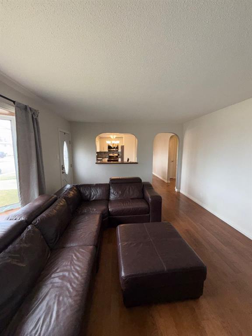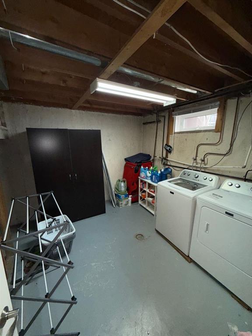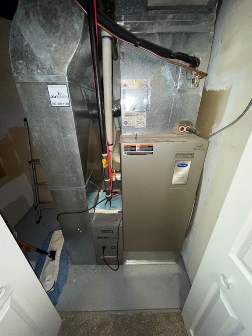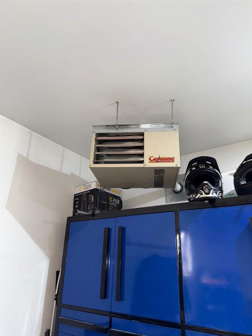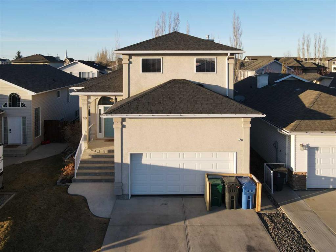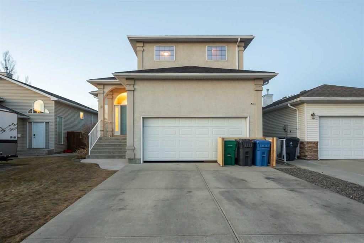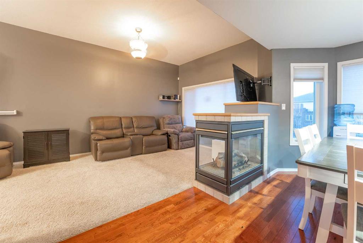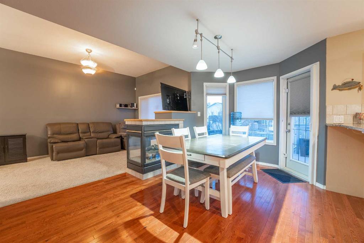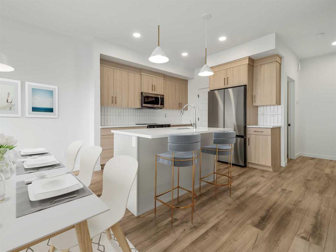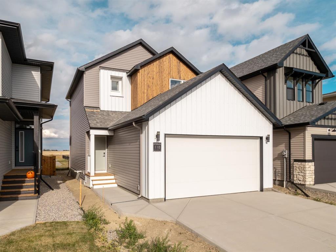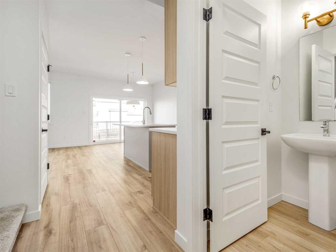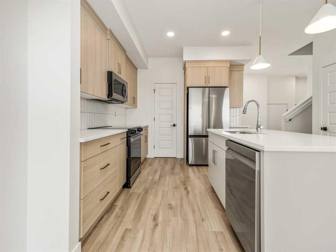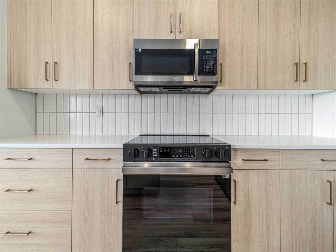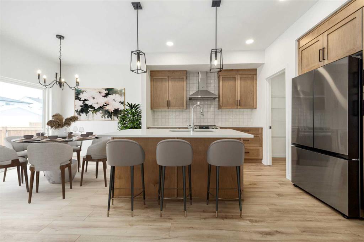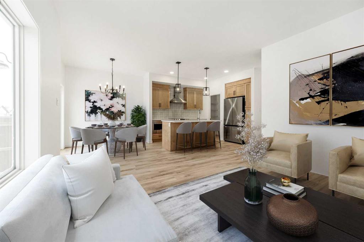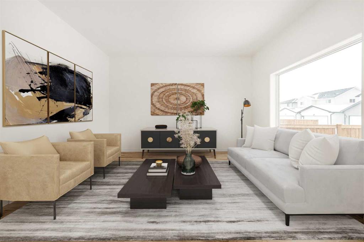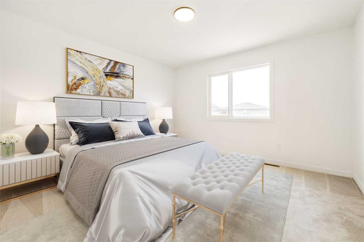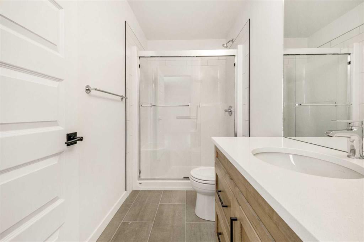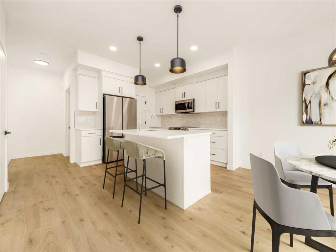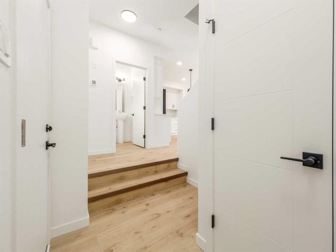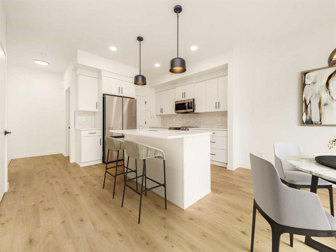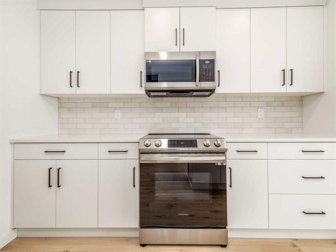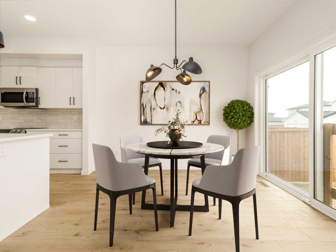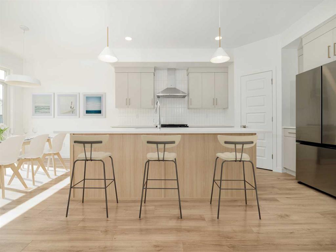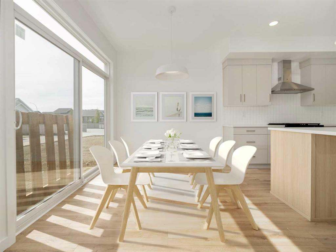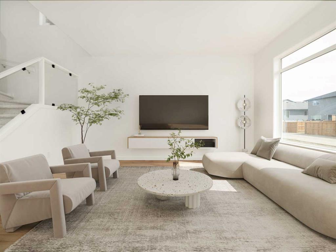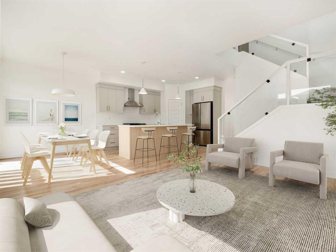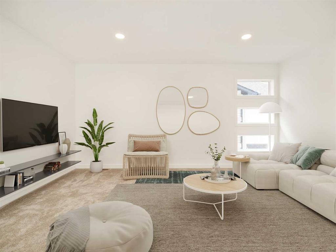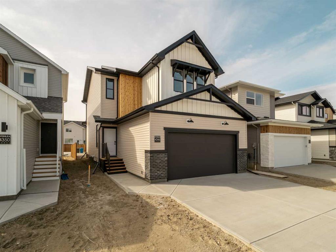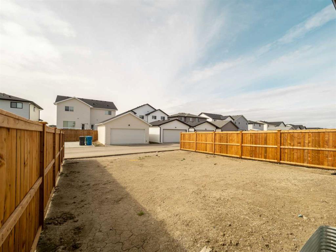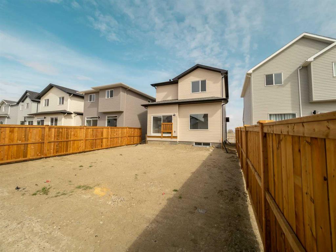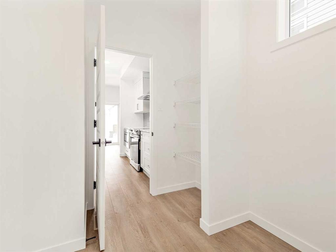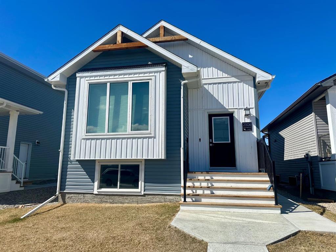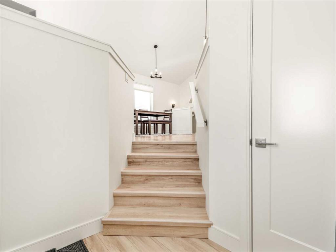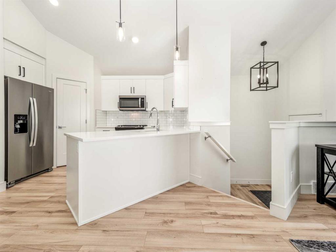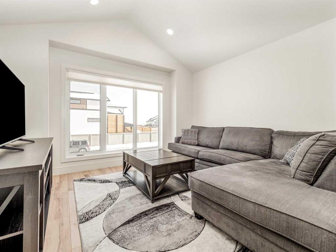1909 Lakepoint Road S
Lethbridge T1K 3H5
MLS® Number: A2210009
$ 461,700
5
BEDROOMS
2 + 0
BATHROOMS
1,080
SQUARE FEET
1969
YEAR BUILT
This 5 bedroom, 2 bath home has had extensive upgrades over the last few years and has suite potential. There is a huge 28' X 28" heated detached garage in the back. Upgrades include: Roof, windows, siding, furnace, central air, cabinets, doors and much more. Located in a private Southside neighbourhood. Schools, shopping and parks are all in walking distance. Don't miss out on this one!
| COMMUNITY | Lakeview |
| PROPERTY TYPE | Detached |
| BUILDING TYPE | House |
| STYLE | Bungalow |
| YEAR BUILT | 1969 |
| SQUARE FOOTAGE | 1,080 |
| BEDROOMS | 5 |
| BATHROOMS | 2.00 |
| BASEMENT | Finished, Full |
| AMENITIES | |
| APPLIANCES | Dishwasher, Electric Stove, Refrigerator, Washer/Dryer |
| COOLING | Central Air |
| FIREPLACE | Family Room, Wood Burning |
| FLOORING | Carpet, Hardwood, Linoleum |
| HEATING | Forced Air |
| LAUNDRY | In Basement |
| LOT FEATURES | Back Lane, Back Yard, Landscaped, Low Maintenance Landscape |
| PARKING | Double Garage Detached, Driveway |
| RESTRICTIONS | None Known |
| ROOF | Flat Torch Membrane |
| TITLE | Fee Simple |
| BROKER | SUTTON GROUP - LETHBRIDGE |
| ROOMS | DIMENSIONS (m) | LEVEL |
|---|---|---|
| Family Room | 14`0" x 16`0" | Basement |
| Bedroom | 10`0" x 12`0" | Basement |
| Bedroom | 10`0" x 10`0" | Basement |
| 3pc Bathroom | 6`0" x 6`0" | Basement |
| 4pc Bathroom | 6`0" x 8`0" | Main |
| Living Room | 14`0" x 10`0" | Main |
| Kitchen | 13`0" x 10`0" | Main |
| Bedroom - Primary | 12`0" x 12`0" | Main |
| Bedroom | 11`0" x 11`0" | Main |
| Bedroom | 10`0" x 12`0" | Main |




