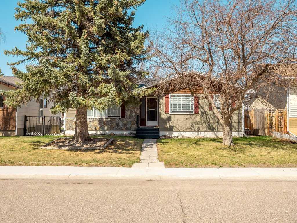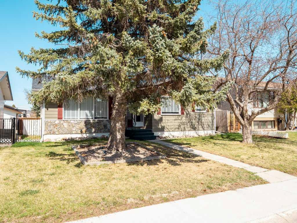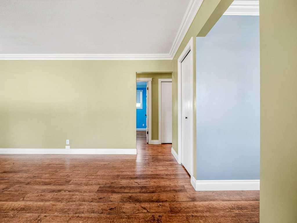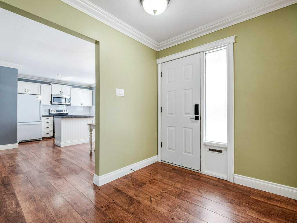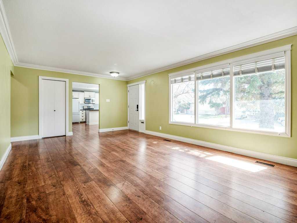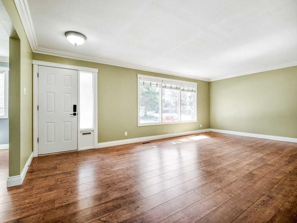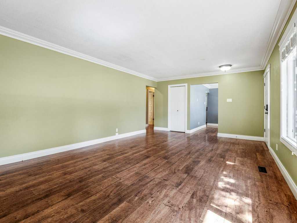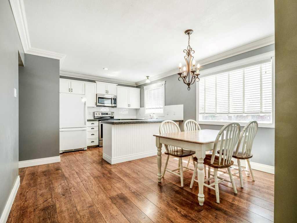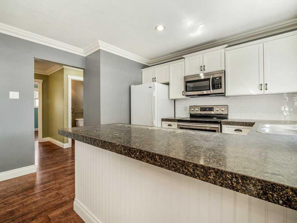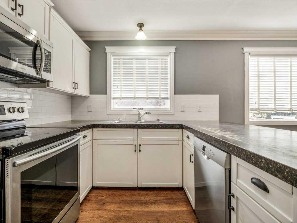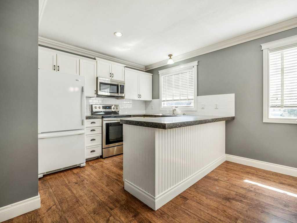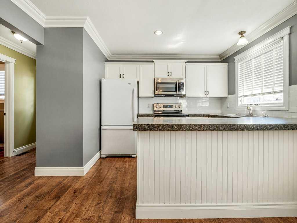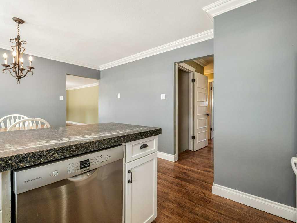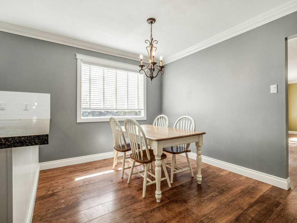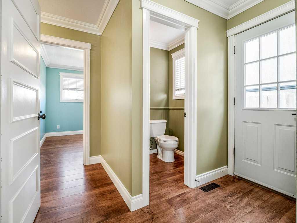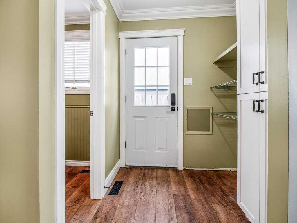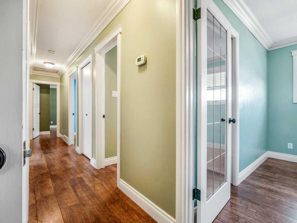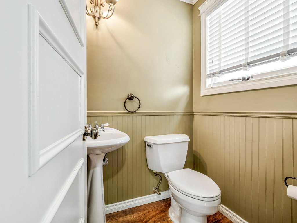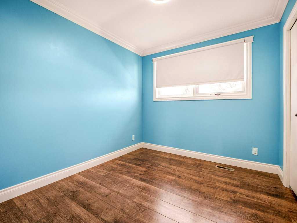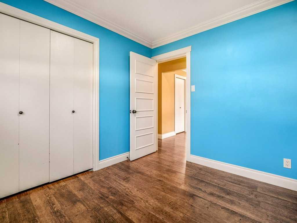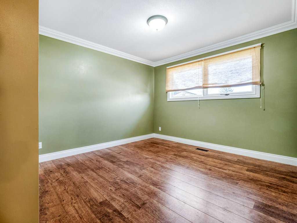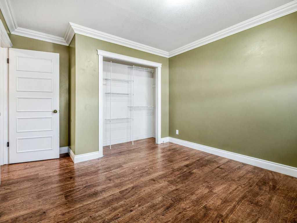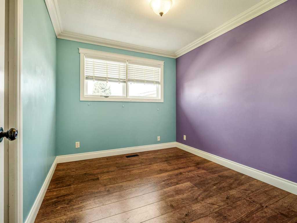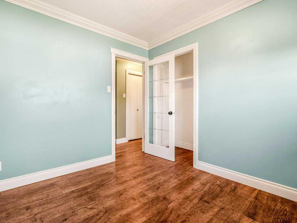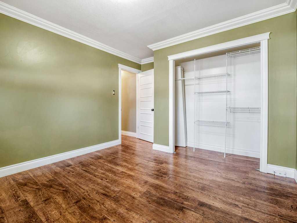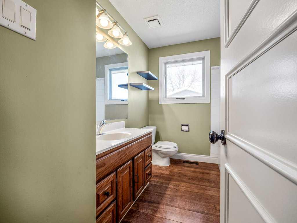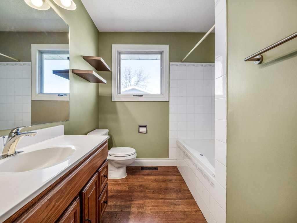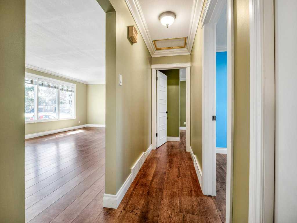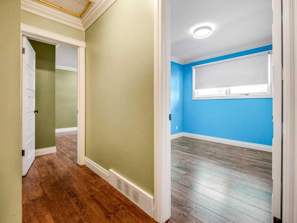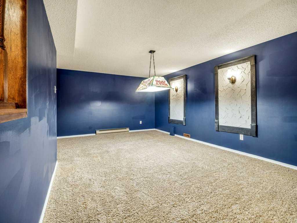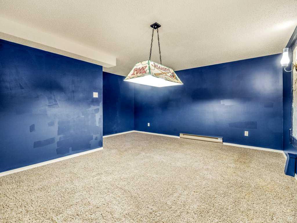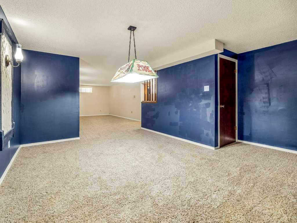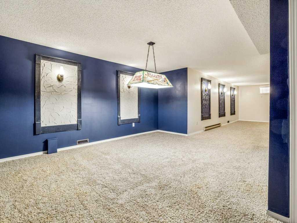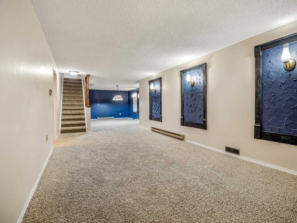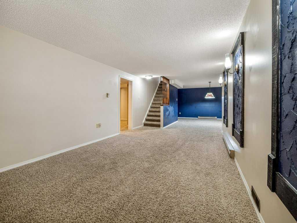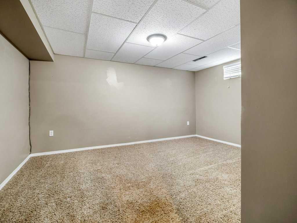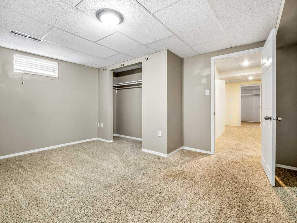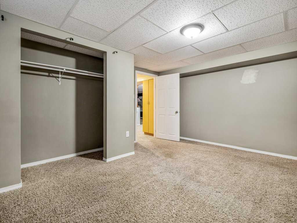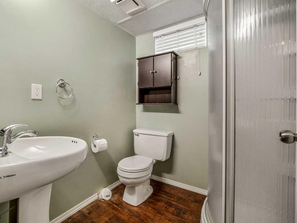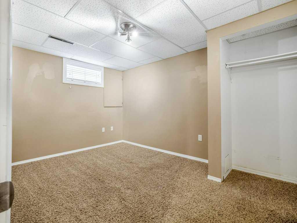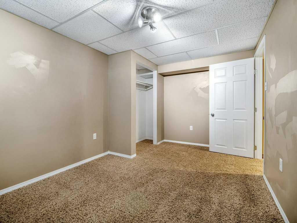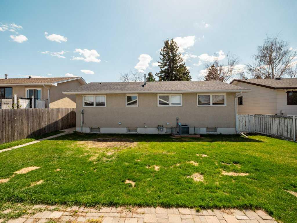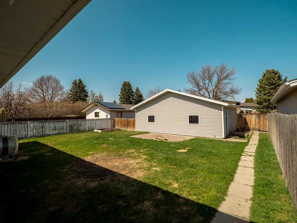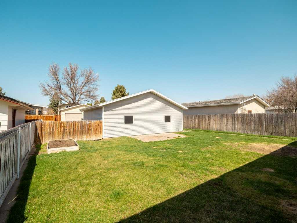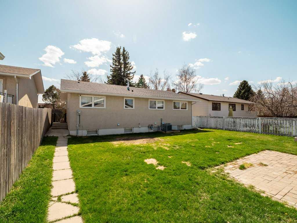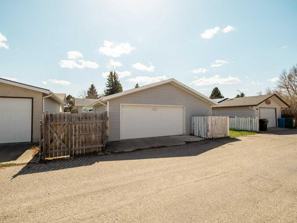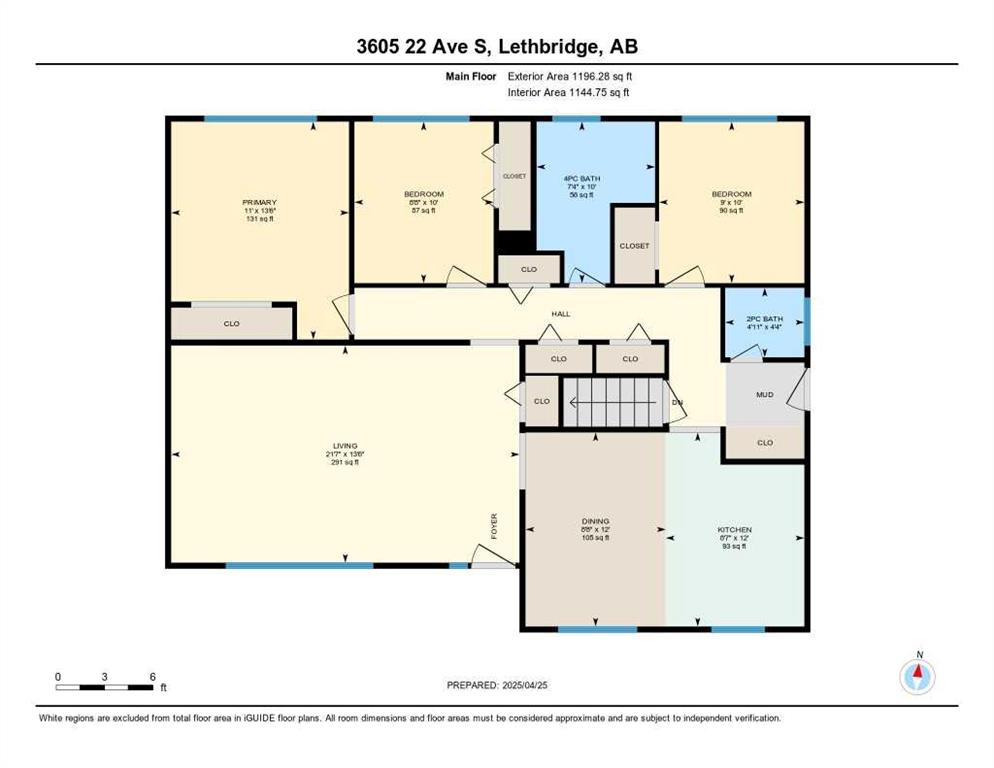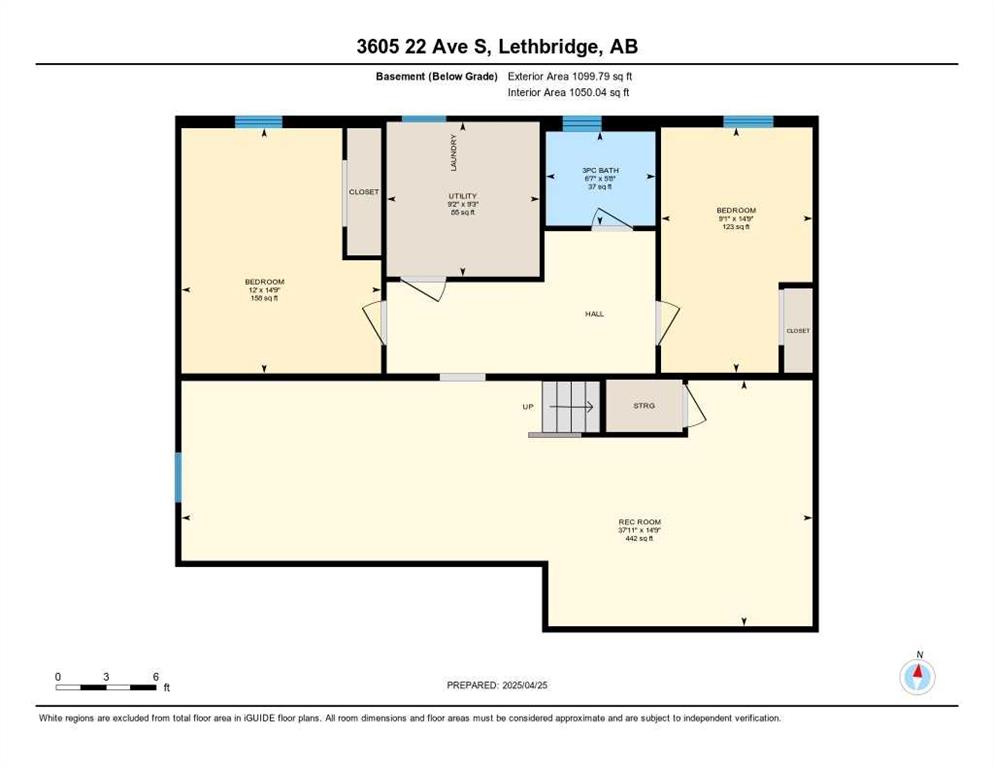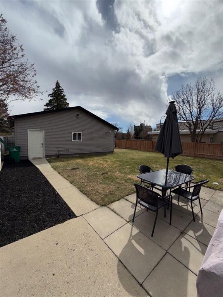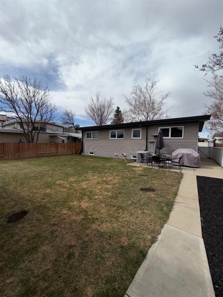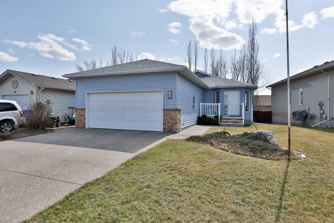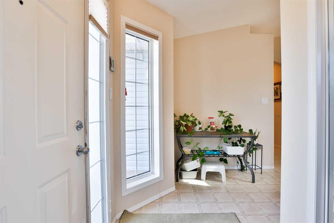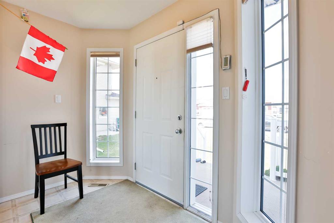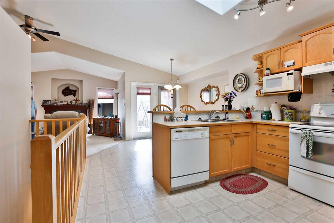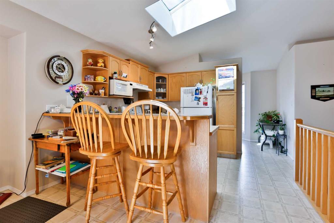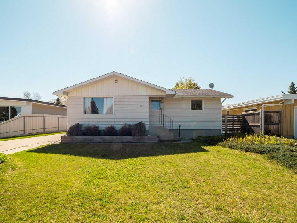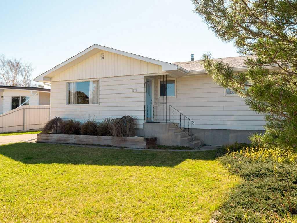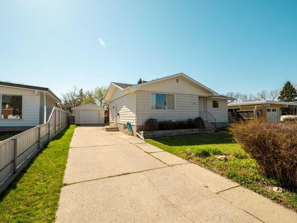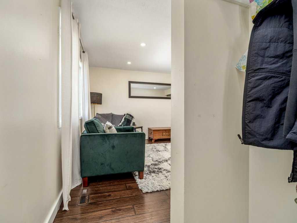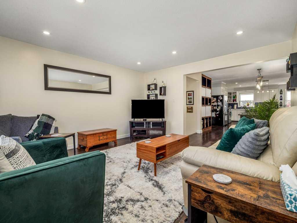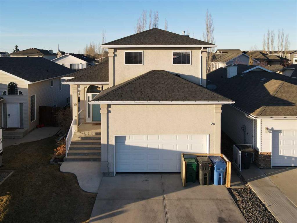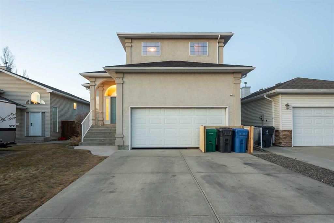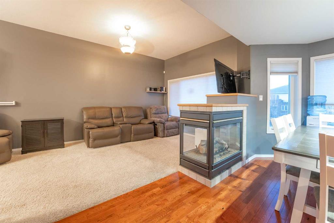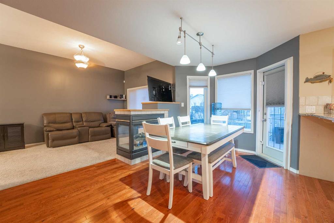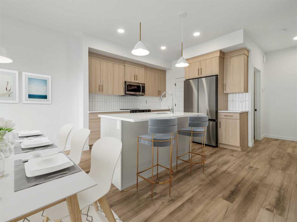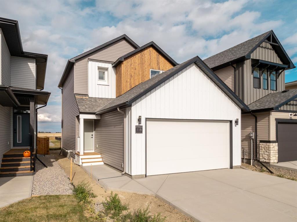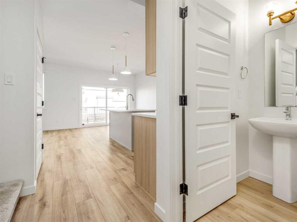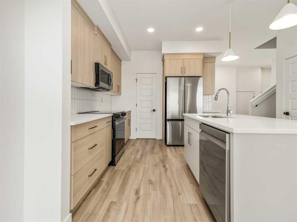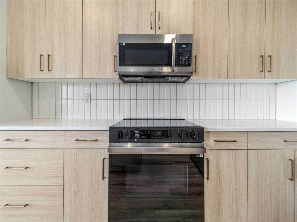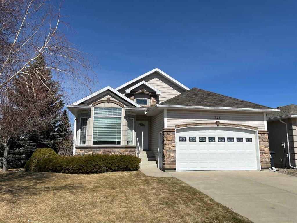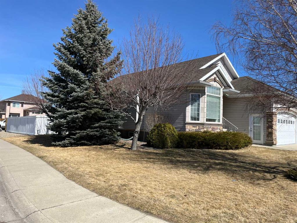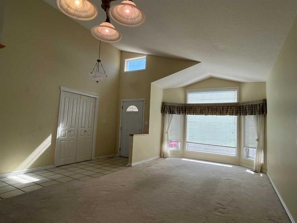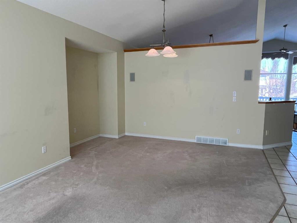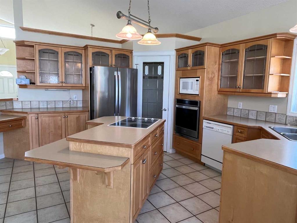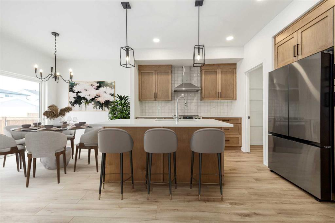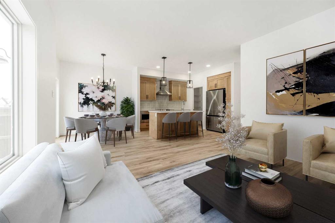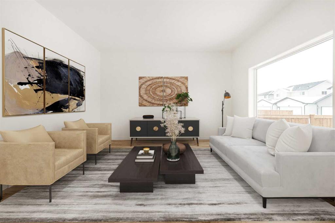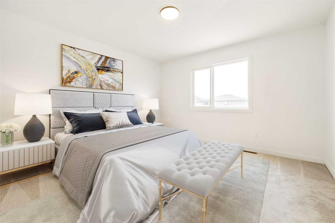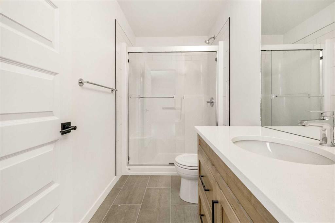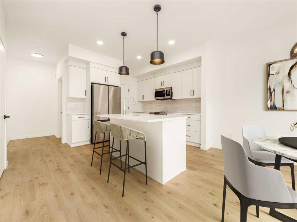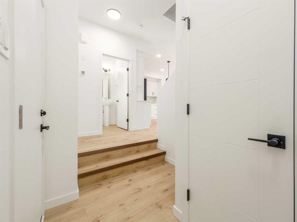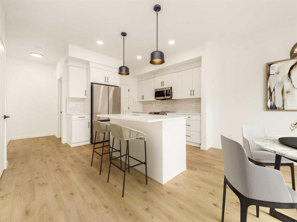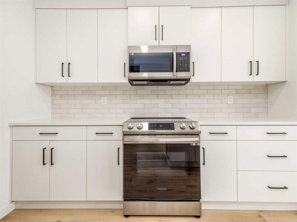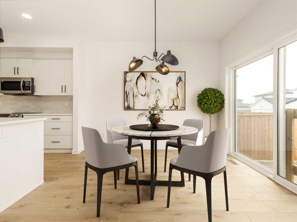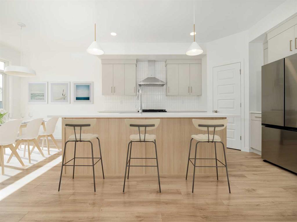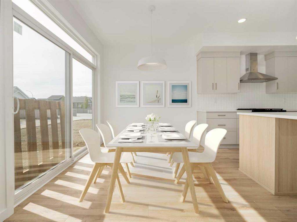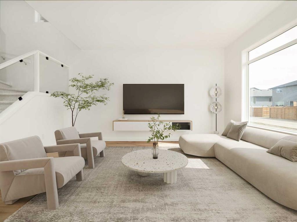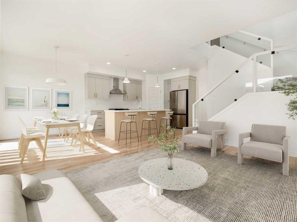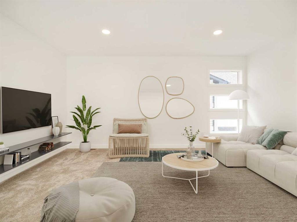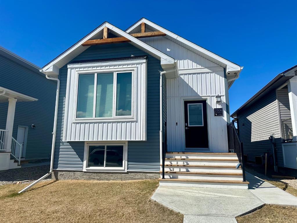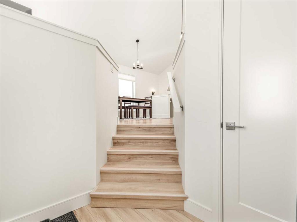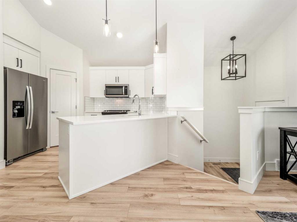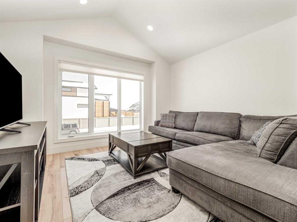3605 22 Avenue S
Lethbridge T1K3T3
MLS® Number: A2215065
$ 450,000
5
BEDROOMS
2 + 1
BATHROOMS
1,196
SQUARE FEET
1973
YEAR BUILT
You found it! Your dream home in the heart of Lethbridge’s charming Lakeview community! This beautifully maintained 5-bedroom, bi-level home offers the perfect blend of comfort and convenience, ideally situated steps from serene Sequoia Park. With 3 spacious bedrooms upstairs and 2 additional bedrooms downstairs, this home is perfect for growing families, multi-generational living, or those seeking extra space for a home office or guest rooms. The main level features a bright and open living area with large windows, a modern kitchen with ample cabinetry, and a dining space perfect for family gatherings. Downstairs, the fully developed basement includes a cozy family room, two bedrooms, and a full bathroom, offering plenty of living space. The home is nestled in a quiet, family-friendly neighborhood on a dead-end street, just minutes from Mayor Magrath Drive, providing easy access to shopping, dining, and entertainment. Enjoy nearby Lakeview Park’s green spaces and walking paths, or take a short stroll to Henderson Lake Park for outdoor adventures. A 2 car garage in the alley gives you great secure parking, or a perfect little shop/man cave. With its prime location, functional layout, and proximity to schools, parks, and amenities, this Lakeview gem is a rare find. Don’t miss your chance to own a home that combines modern living with the best of Southern Alberta’s lifestyle!
| COMMUNITY | Lakeview |
| PROPERTY TYPE | Detached |
| BUILDING TYPE | House |
| STYLE | Bungalow |
| YEAR BUILT | 1973 |
| SQUARE FOOTAGE | 1,196 |
| BEDROOMS | 5 |
| BATHROOMS | 3.00 |
| BASEMENT | Finished, Full |
| AMENITIES | |
| APPLIANCES | Dishwasher, Microwave Hood Fan, Refrigerator, Stove(s) |
| COOLING | Central Air |
| FIREPLACE | N/A |
| FLOORING | Carpet, Laminate |
| HEATING | Forced Air |
| LAUNDRY | In Basement |
| LOT FEATURES | Back Lane, Back Yard, Cul-De-Sac, Few Trees, Front Yard, Garden, Landscaped, Level |
| PARKING | Double Garage Detached |
| RESTRICTIONS | None Known |
| ROOF | Asphalt Shingle |
| TITLE | Fee Simple |
| BROKER | 2 PERCENT REALTY |
| ROOMS | DIMENSIONS (m) | LEVEL |
|---|---|---|
| 3pc Bathroom | 0`0" x 0`0" | Basement |
| Bedroom | 14`9" x 9`1" | Basement |
| Bedroom | 14`9" x 12`0" | Basement |
| Game Room | 14`9" x 37`11" | Basement |
| 2pc Bathroom | 0`0" x 0`0" | Main |
| 4pc Bathroom | 0`0" x 0`0" | Main |
| Bedroom | 10`0" x 8`8" | Main |
| Bedroom | 10`0" x 9`0" | Main |
| Dining Room | 12`0" x 8`8" | Main |
| Kitchen | 12`0" x 8`7" | Main |
| Living Room | 13`6" x 21`7" | Main |
| Bedroom - Primary | 13`6" x 11`0" | Main |


