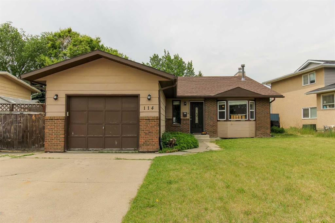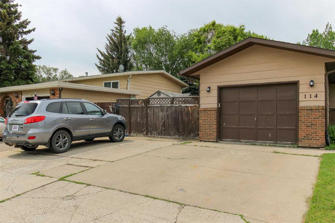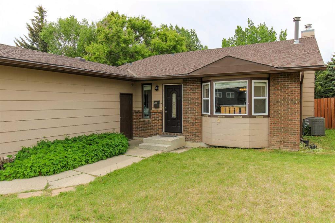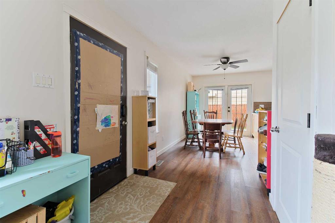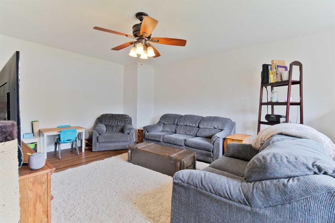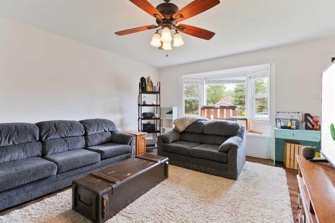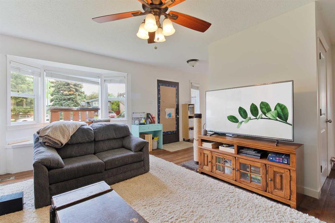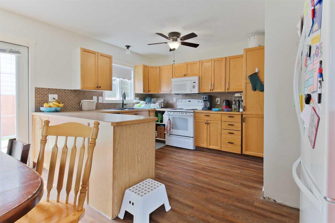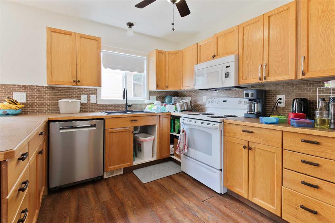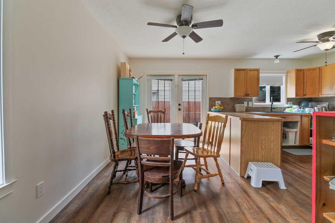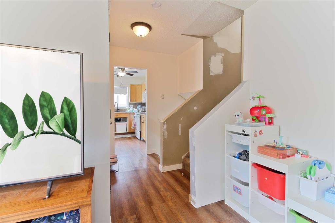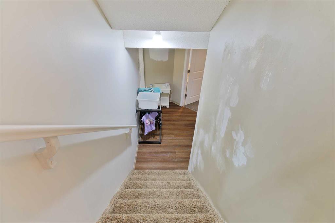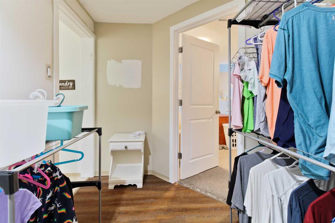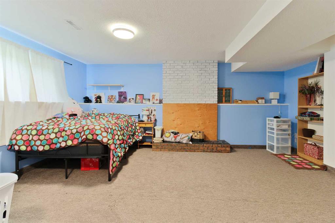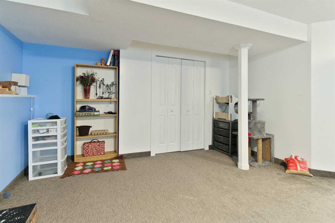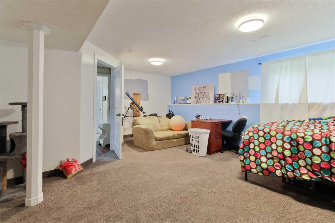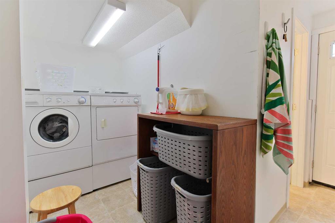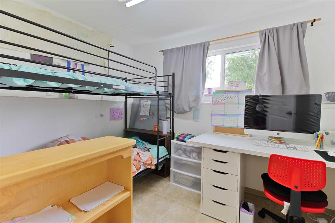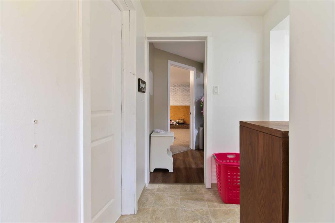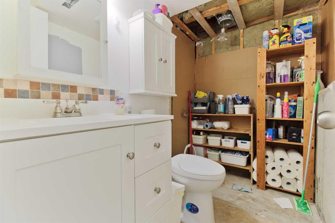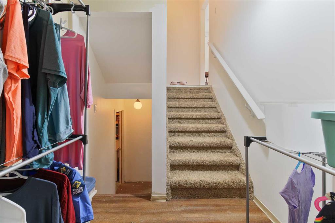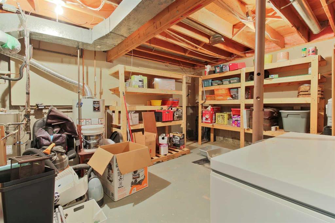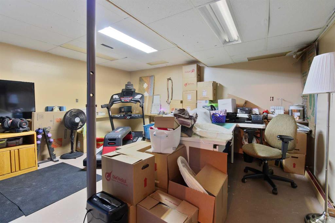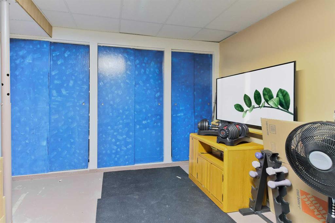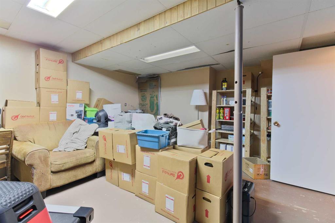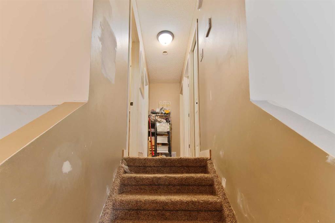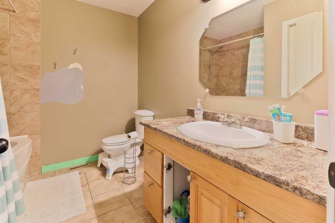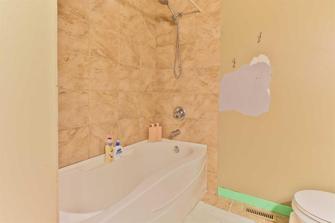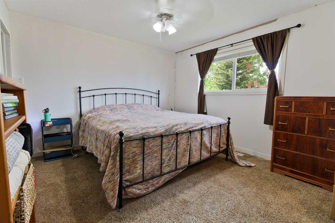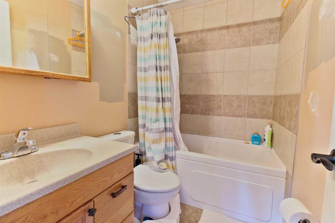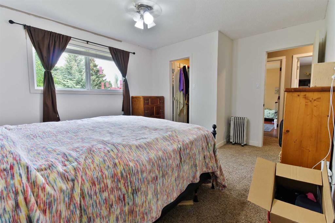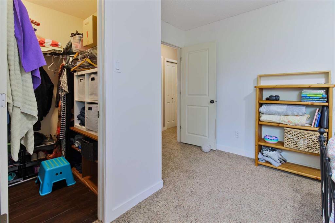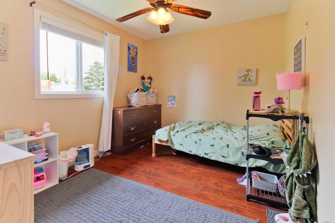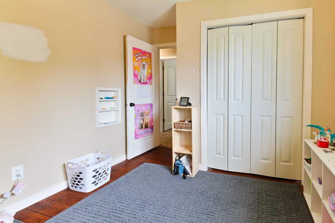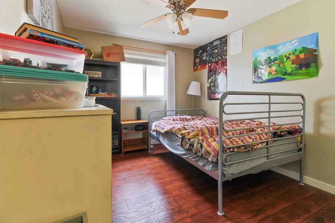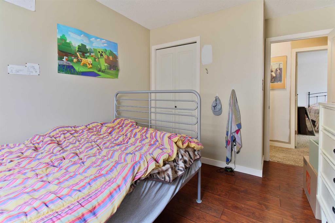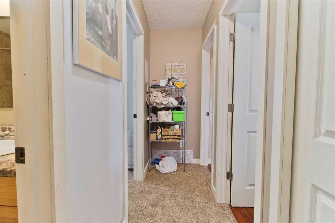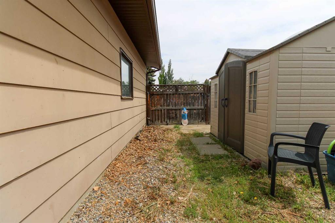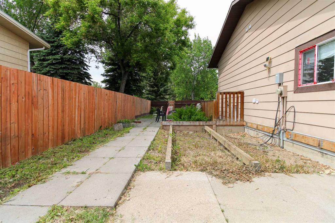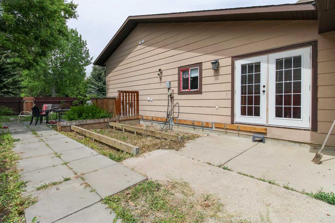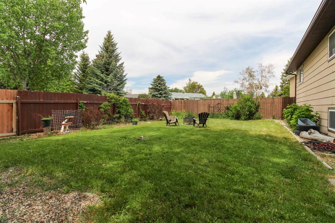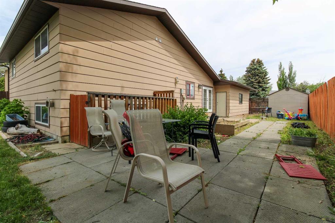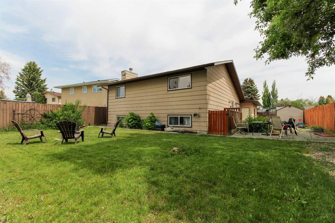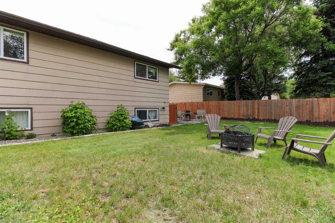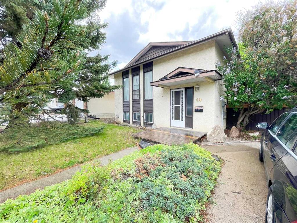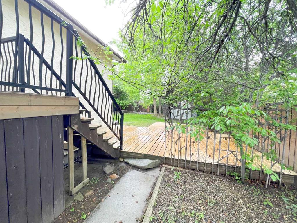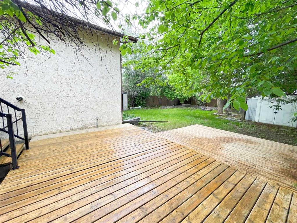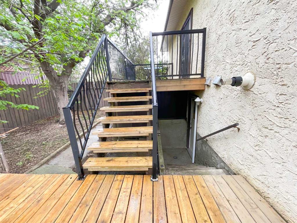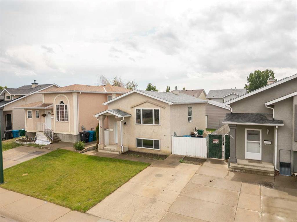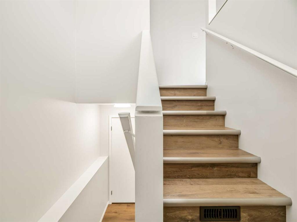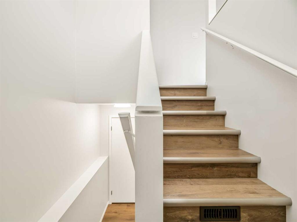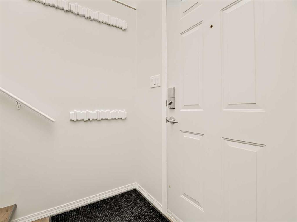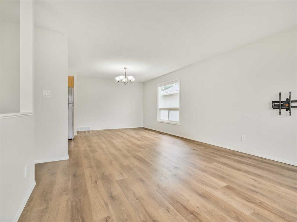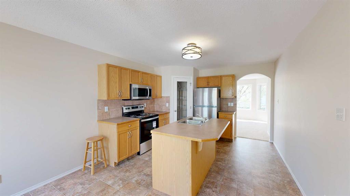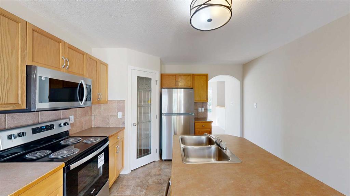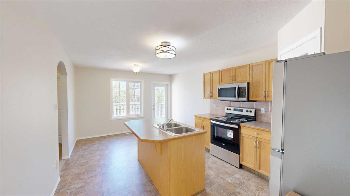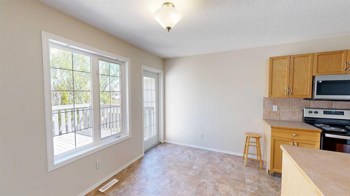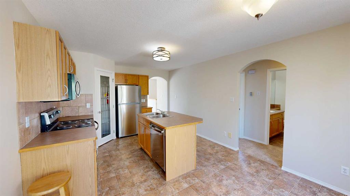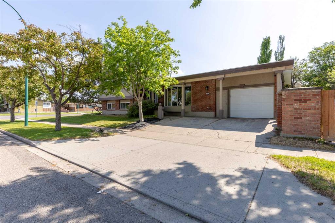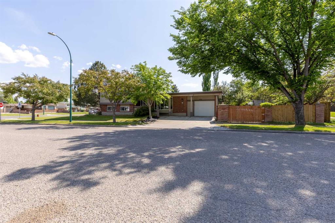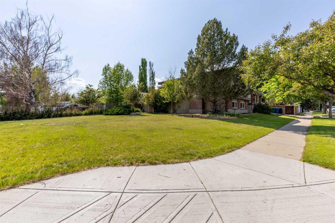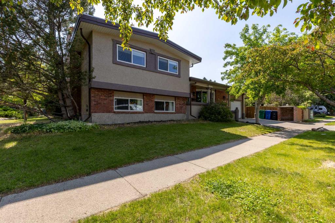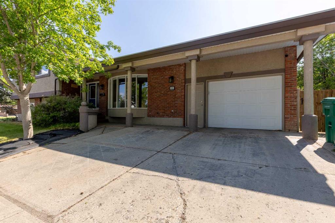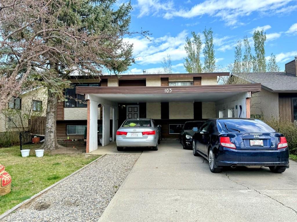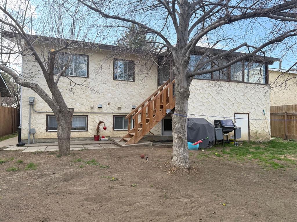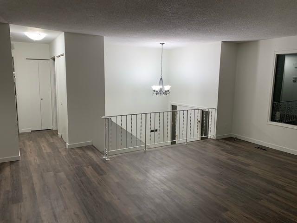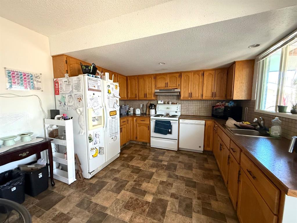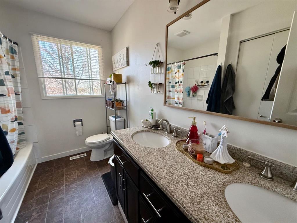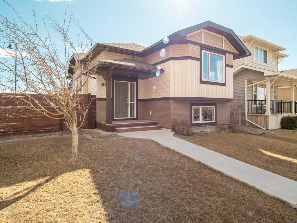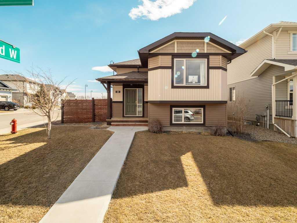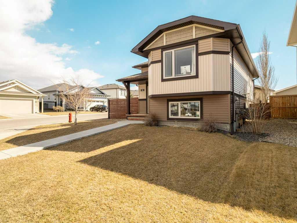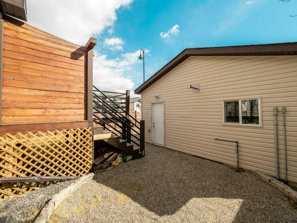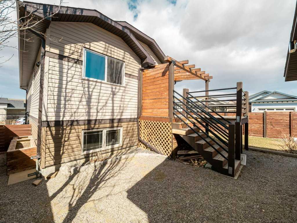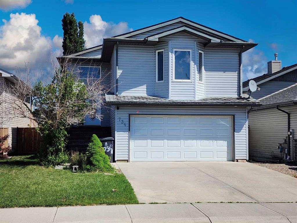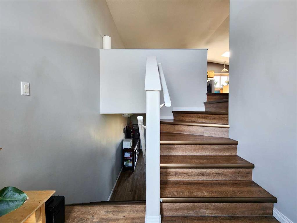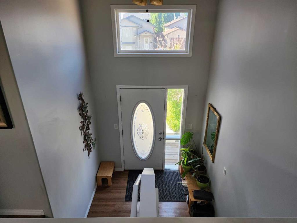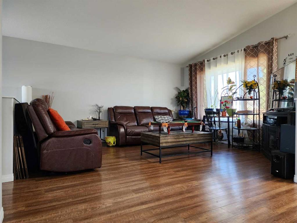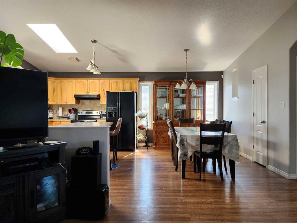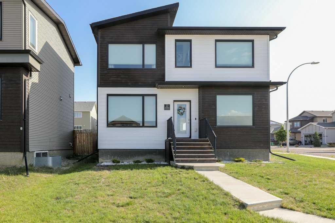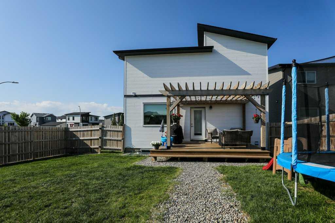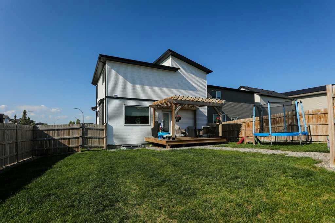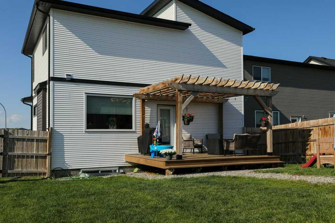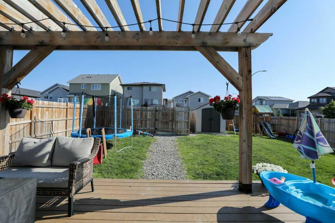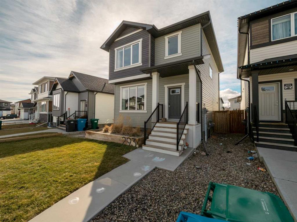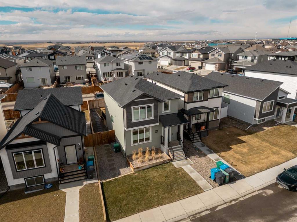114 Algonquin Road W
Lethbridge T1K 5H3
MLS® Number: A2228765
$ 399,900
4
BEDROOMS
1 + 2
BATHROOMS
1,244
SQUARE FEET
1980
YEAR BUILT
Discover the ideal blend of comfort and opportunity in this charming West Lethbridge home, backing onto a peaceful park. Featuring 4 spacious bedrooms and 3 bathrooms (2 full, 1 half), this 1,244 sq. ft. property offers ample space for families and investors alike. Cozy up by the wood-burning fireplace or enjoy the convenience of a separate entrance on the third level—perfect for multi-generational living or rental potential. The large fenced backyard is a great retreat for kids, pets, or entertaining. Located near schools, parks, recreation, and shopping, this home is a true gem!
| COMMUNITY | Indian Battle Heights |
| PROPERTY TYPE | Detached |
| BUILDING TYPE | House |
| STYLE | 4 Level Split |
| YEAR BUILT | 1980 |
| SQUARE FOOTAGE | 1,244 |
| BEDROOMS | 4 |
| BATHROOMS | 3.00 |
| BASEMENT | Full, Partially Finished |
| AMENITIES | |
| APPLIANCES | Dishwasher, Dryer, Electric Stove, Refrigerator, Washer |
| COOLING | None |
| FIREPLACE | Bedroom, Brick Facing, Family Room, Masonry, Wood Burning |
| FLOORING | Carpet, Laminate, Tile, Vinyl |
| HEATING | Central, Natural Gas |
| LAUNDRY | Laundry Room |
| LOT FEATURES | Back Yard, Front Yard, Landscaped, Lawn, Street Lighting |
| PARKING | Additional Parking, Driveway, Garage Door Opener, Single Garage Attached |
| RESTRICTIONS | None Known |
| ROOF | Asphalt Shingle |
| TITLE | Fee Simple |
| BROKER | Onyx Realty Ltd. |
| ROOMS | DIMENSIONS (m) | LEVEL |
|---|---|---|
| Storage | 16`11" x 13`5" | Level 4 |
| Furnace/Utility Room | 17`3" x 13`5" | Level 4 |
| Kitchen | 14`2" x 12`0" | Main |
| Living Room | 19`4" x 13`2" | Main |
| Dining Room | 7`4" x 14`2" | Main |
| Hall | 6`7" x 8`9" | Third |
| Bedroom | 18`0" x 20`4" | Third |
| Laundry | 8`0" x 4`9" | Third |
| Office | 7`9" x 10`5" | Third |
| 2pc Bathroom | 7`9" x 5`0" | Third |
| Bedroom - Primary | 14`2" x 11`6" | Upper |
| 2pc Ensuite bath | 7`5" x 5`0" | Upper |
| Walk-In Closet | 5`7" x 6`0" | Upper |
| Bedroom | 9`6" x 11`0" | Upper |
| Bedroom | 9`6" x 11`0" | Upper |
| 4pc Bathroom | 8`0" x 7`5" | Upper |
| Hall | 11`0" x 3`0" | Upper |

