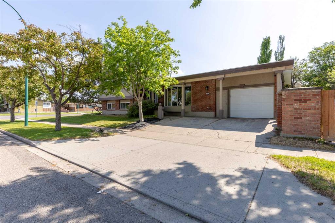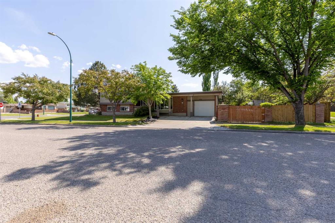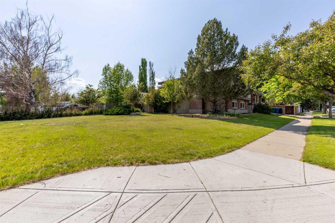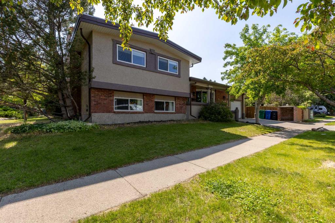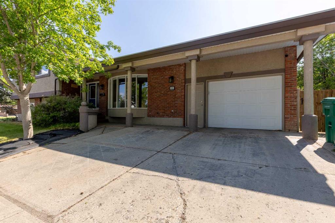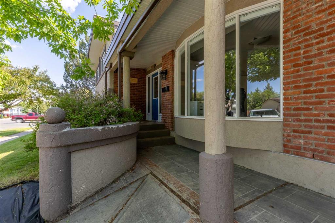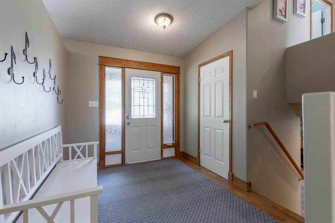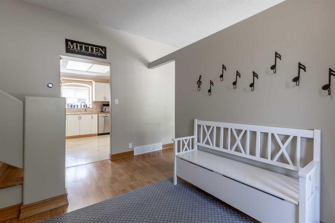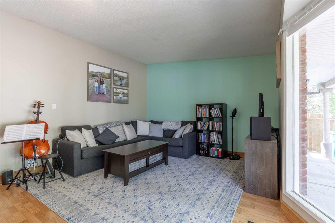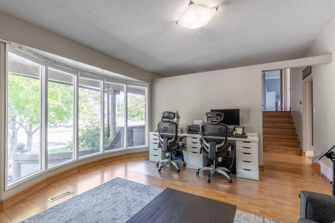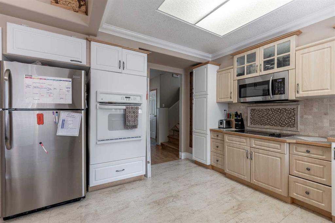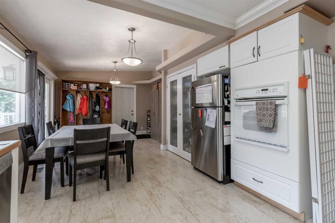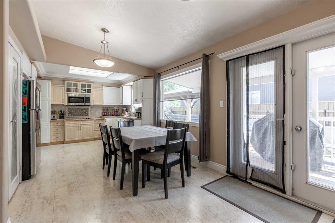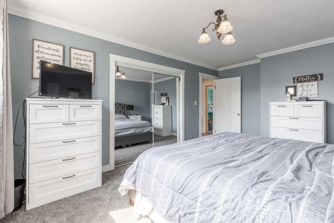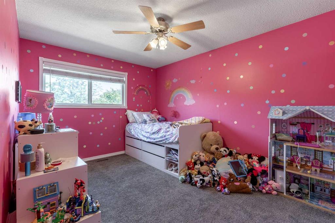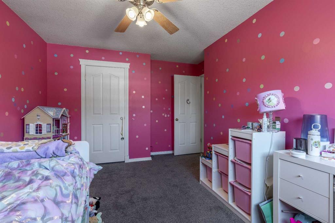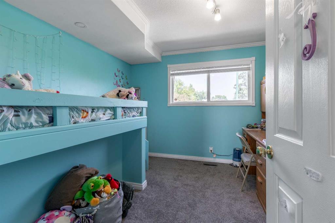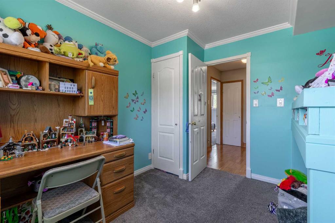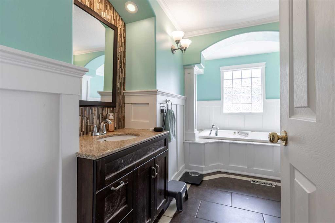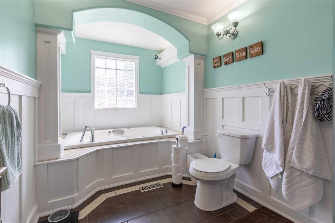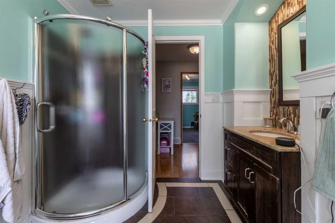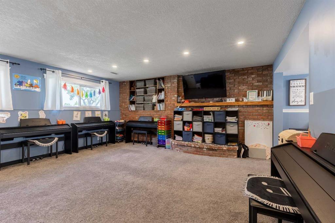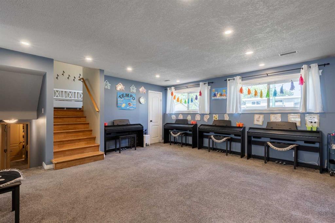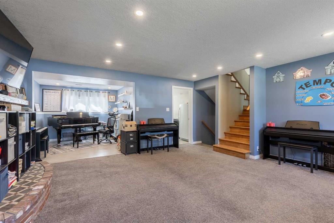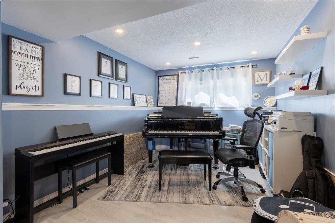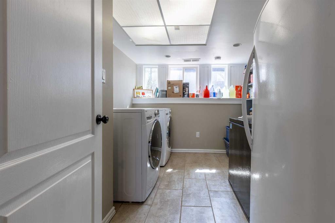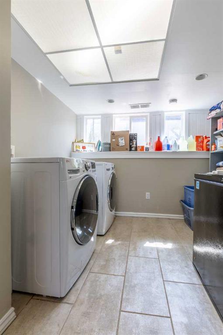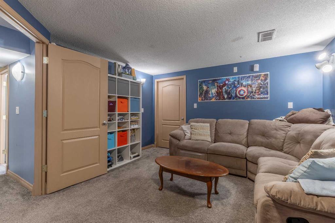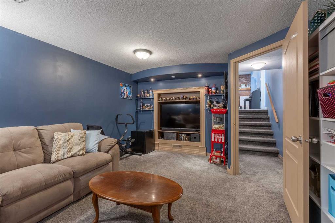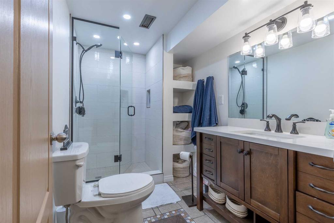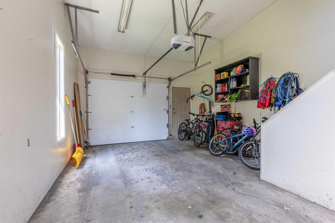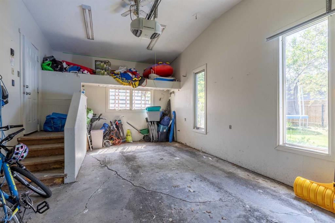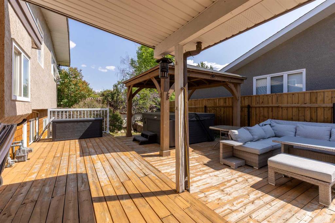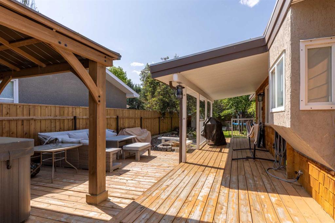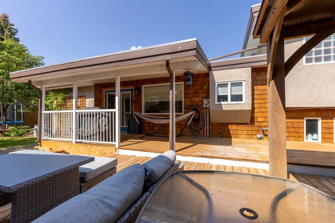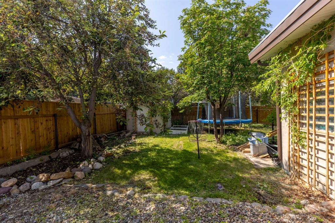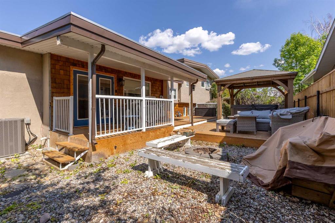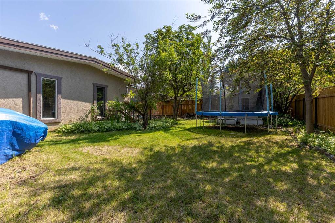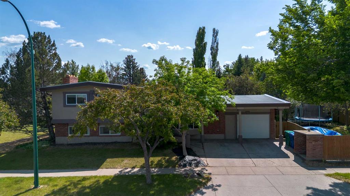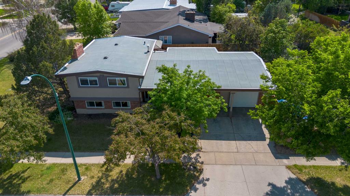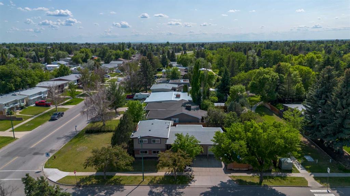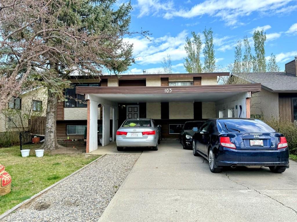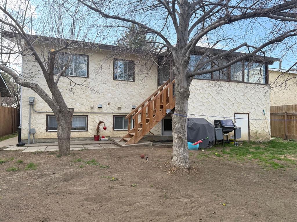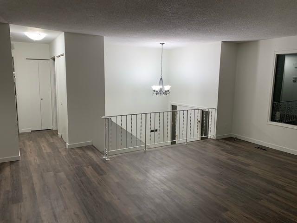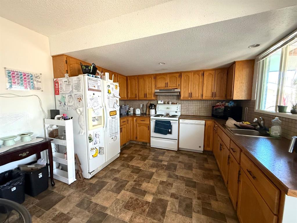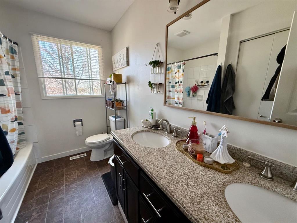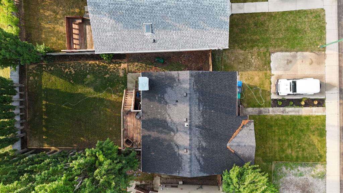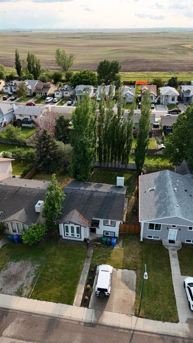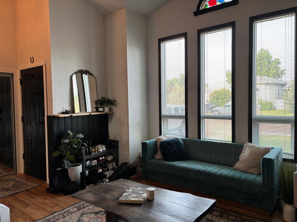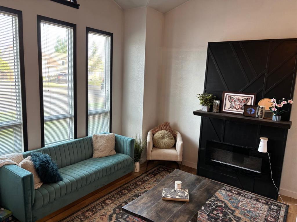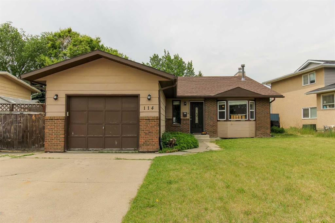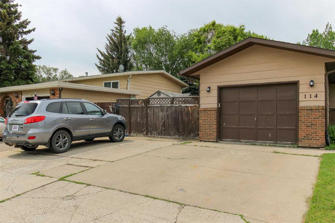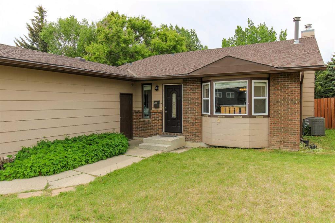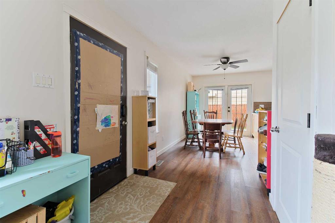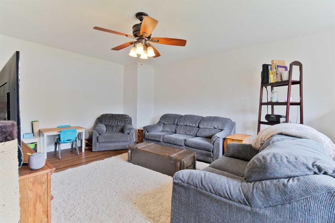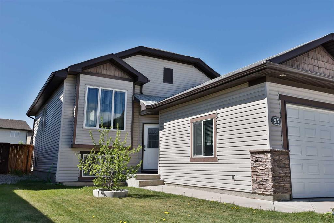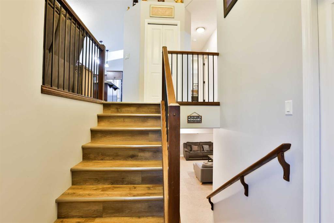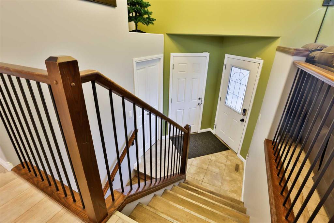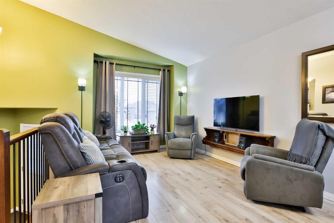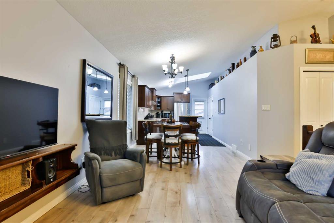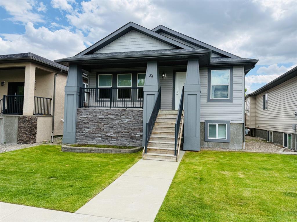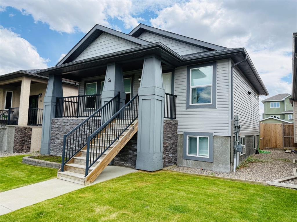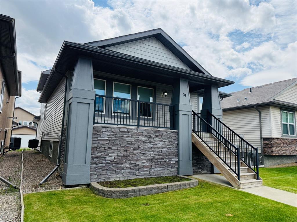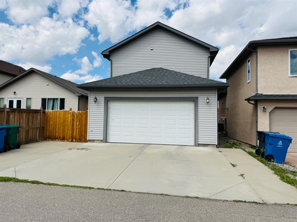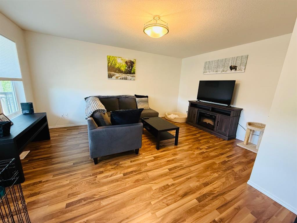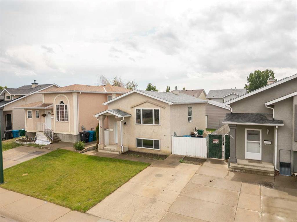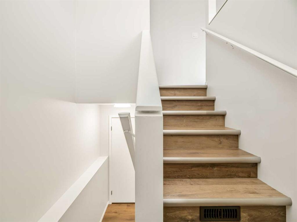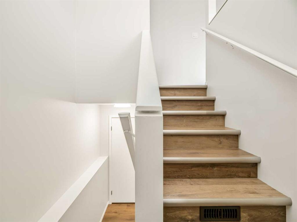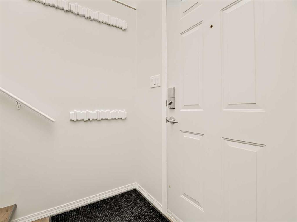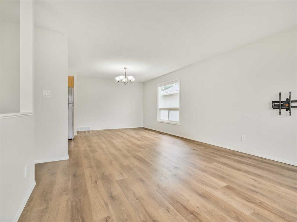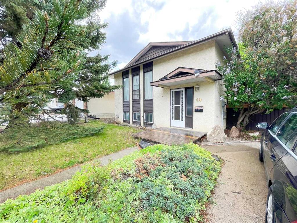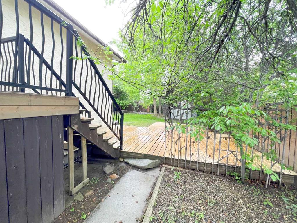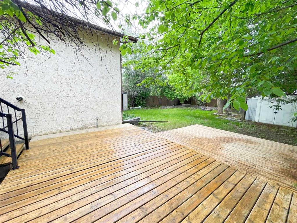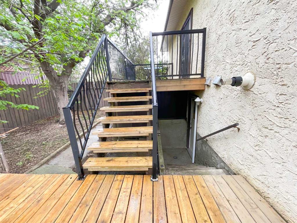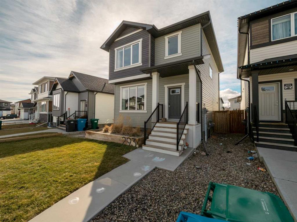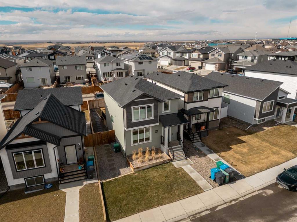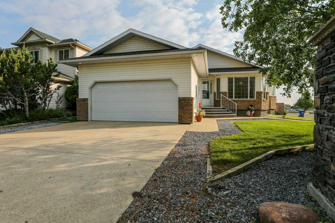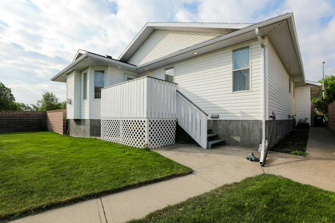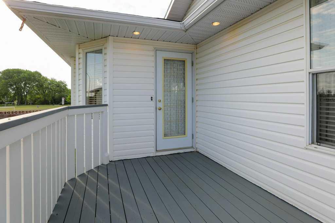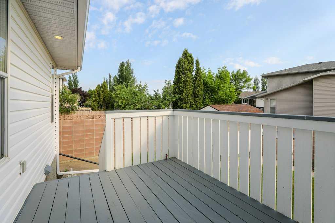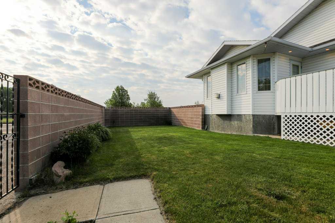302 Laval Boulevard W
Lethbridge T1K 3W5
MLS® Number: A2228307
$ 425,000
3
BEDROOMS
2 + 0
BATHROOMS
1,337
SQUARE FEET
1974
YEAR BUILT
A unique 4 level split in the heart of Varsity Village - backing onto a walking path that leads to a park, one block from Nicholas Sheran and the spacious corner lot makes this a really special home. The main floor is focused on hosting - a bright living room with separation from the front entry, an eat-in kitchen with lots of space for the family to enjoy family meals and opens onto the covered deck! Heading upstairs there are 3 bedrooms that share a 4 piece bathroom (including jetted tub!). The lower level hosts a large family room with wood-burning fireplace and an option to add another bedroom and full laundry room. The basement has a recently renovated 3 piece bathroom, tons of cold storage and a flex room that works well as an office, movie room or games room! The backyard is a private oasis with an extended patio, pergola, water feature, storage shed and there's still a side yard to enjoy!
| COMMUNITY | Varsity Village |
| PROPERTY TYPE | Detached |
| BUILDING TYPE | House |
| STYLE | 4 Level Split |
| YEAR BUILT | 1974 |
| SQUARE FOOTAGE | 1,337 |
| BEDROOMS | 3 |
| BATHROOMS | 2.00 |
| BASEMENT | Finished, Full |
| AMENITIES | |
| APPLIANCES | Central Air Conditioner, Dishwasher, Electric Cooktop, Garage Control(s), Microwave Hood Fan, Oven, Refrigerator, Washer/Dryer |
| COOLING | Central Air |
| FIREPLACE | Brick Facing, Family Room, Mantle, Wood Burning |
| FLOORING | Carpet, Linoleum, Tile |
| HEATING | Forced Air, Natural Gas |
| LAUNDRY | Laundry Room, Lower Level |
| LOT FEATURES | Back Yard, Backs on to Park/Green Space, City Lot, Corner Lot, Landscaped, Lawn, Treed, Underground Sprinklers |
| PARKING | Single Garage Attached |
| RESTRICTIONS | None Known |
| ROOF | Flat Torch Membrane |
| TITLE | Fee Simple |
| BROKER | Grassroots Realty Group |
| ROOMS | DIMENSIONS (m) | LEVEL |
|---|---|---|
| 3pc Bathroom | 6`0" x 9`3" | Basement |
| Game Room | 12`5" x 14`10" | Basement |
| Storage | 16`10" x 5`9" | Basement |
| Storage | 6`5" x 18`11" | Basement |
| Furnace/Utility Room | 10`10" x 5`0" | Basement |
| Bonus Room | 11`2" x 12`3" | Lower |
| Family Room | 16`7" x 17`6" | Lower |
| Laundry | 10`7" x 8`10" | Lower |
| Kitchen | 11`9" x 11`4" | Main |
| Dining Room | 11`9" x 13`10" | Main |
| Living Room | 14`5" x 16`11" | Main |
| Dining Room | 12`10" x 8`1" | Main |
| Bedroom - Primary | 16`5" x 11`4" | Upper |
| Bedroom | 10`8" x 10`8" | Upper |
| Bedroom | 14`5" x 11`4" | Upper |
| 4pc Bathroom | 12`9" x 8`1" | Upper |

