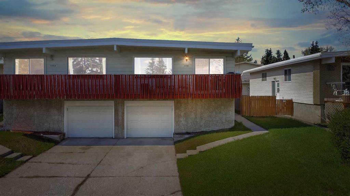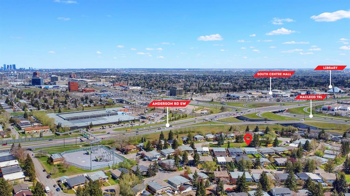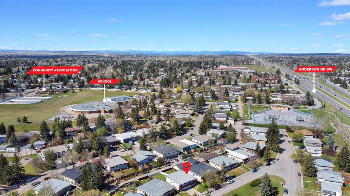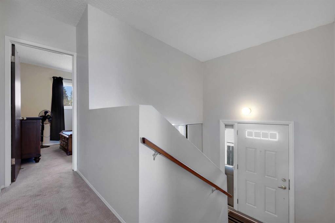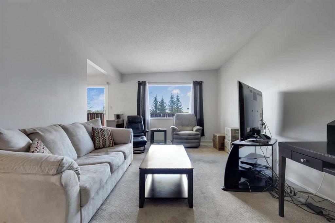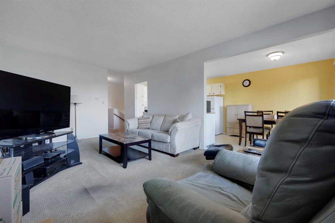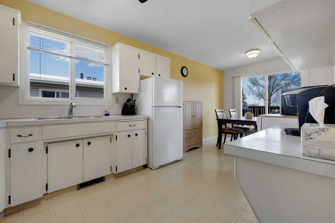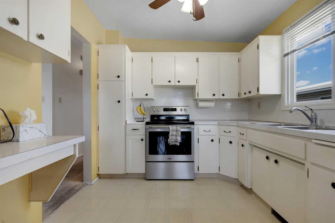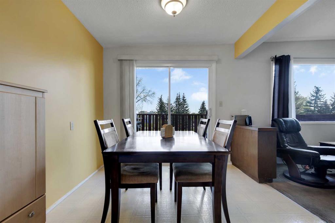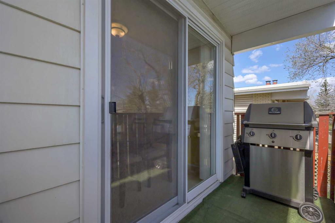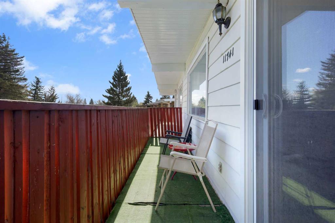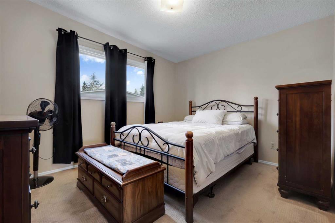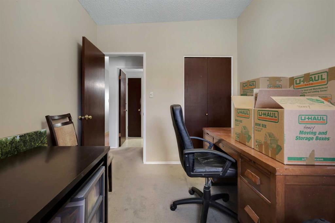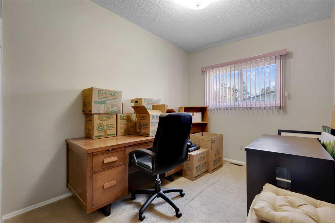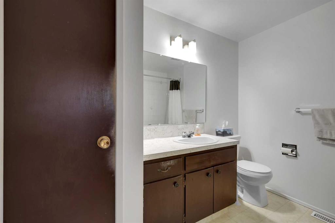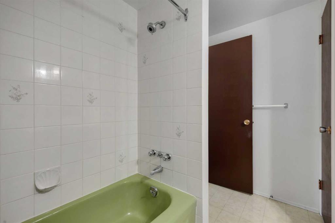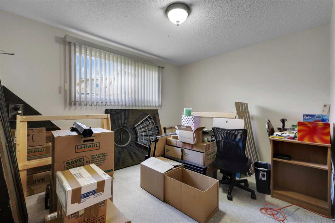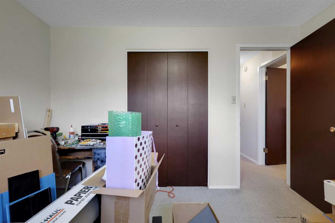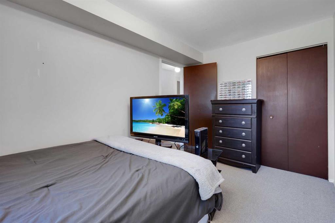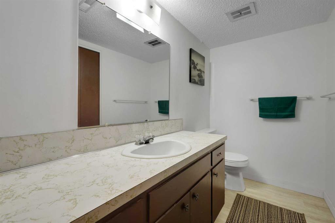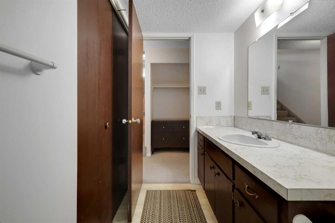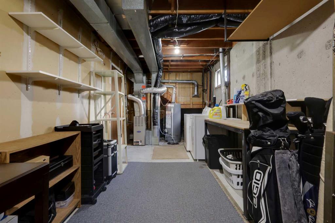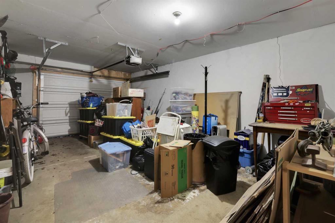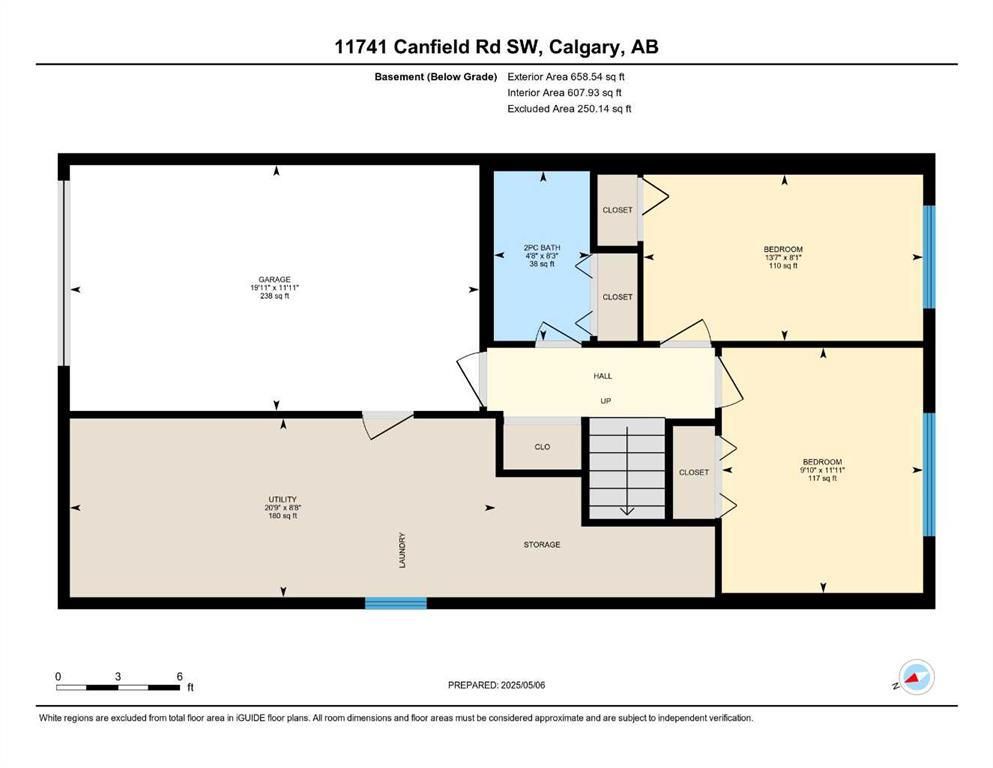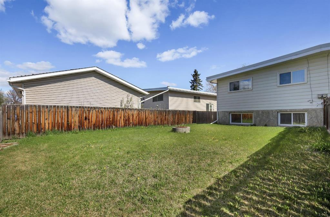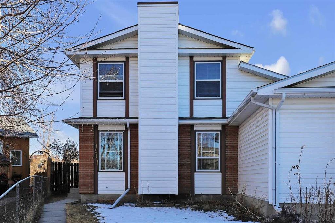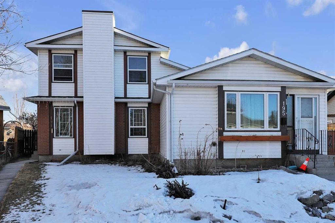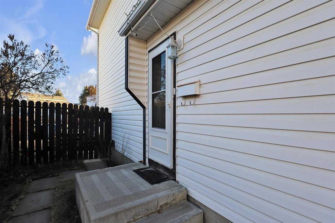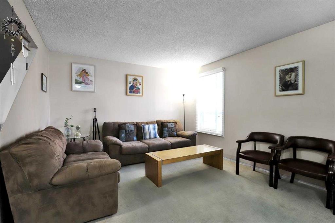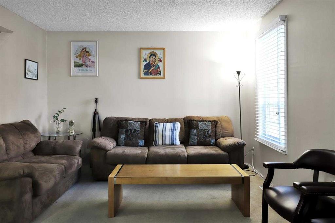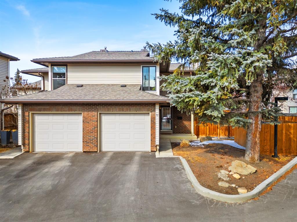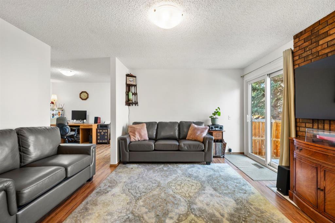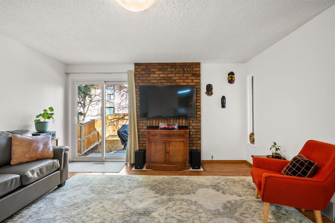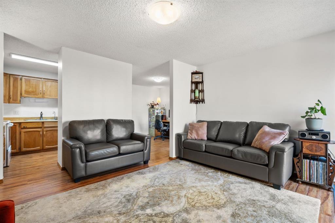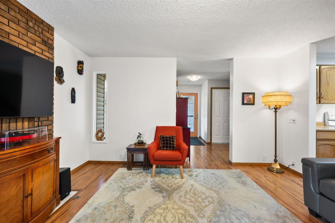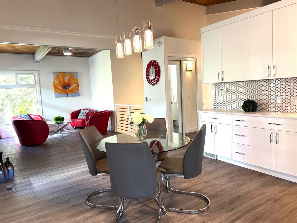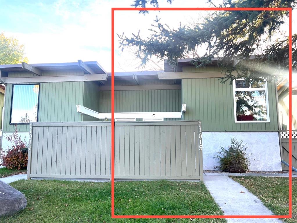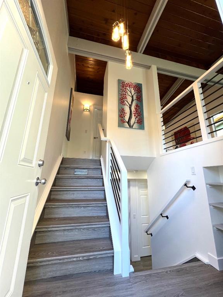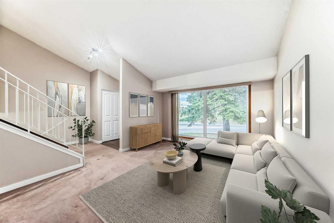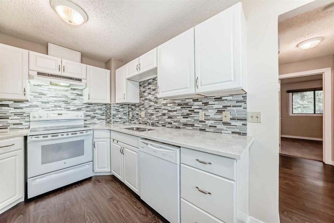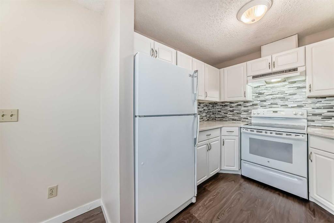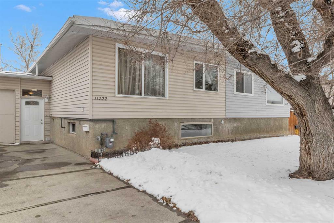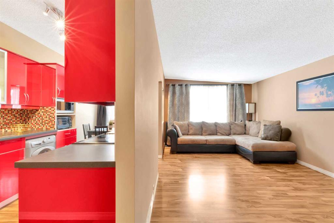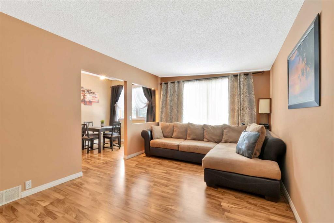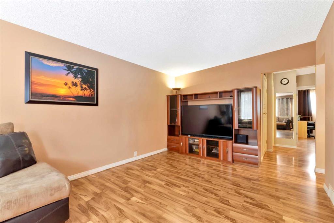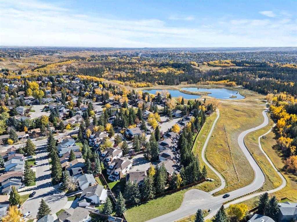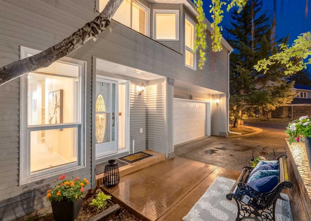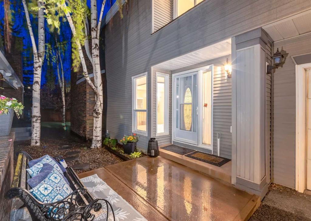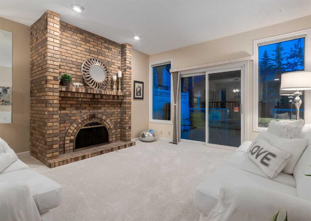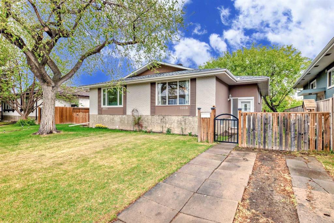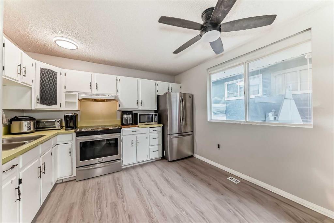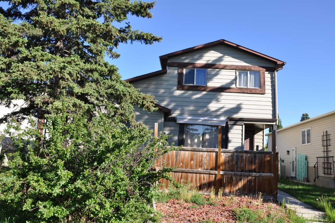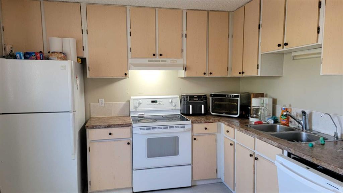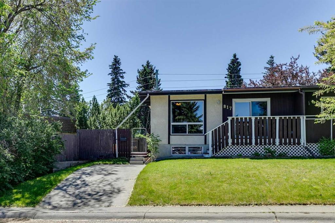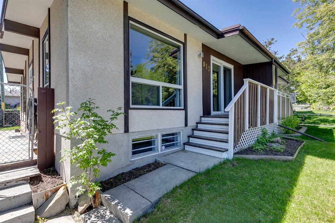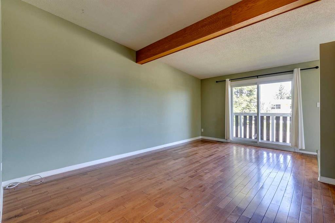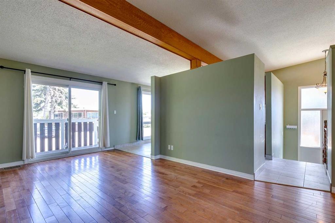11741 Canfield Road SW
Calgary T2W 1J6
MLS® Number: A2217386
$ 499,000
4
BEDROOMS
1 + 1
BATHROOMS
945
SQUARE FEET
1971
YEAR BUILT
Welcome to this semi detached property, a fantastic opportunity in the heart of Canyon Meadows — one of Calgary’s most established and family-friendly communities! This half duplex sits directly across from a peaceful green space, giving you a beautiful front view and a great spot to unwind or walk the dog (off leash park, minutes away, too!). The location couldn’t be more convenient. Enjoy quick access to Fish Creek Park, one of Canada’s largest urban parks, near Canyon Meadows Golf & Country Club, and just down the road from Canyon Meadows Aquatic & Fitness Centre. Walk to Anderson C-Train Station — perfect for commuters, close to Canyon Meadows Elementary School (Spanish Bilingual Program), minutes to Dr. E.P. Scarlett High School, with AP programs and athletic facilities. This well-maintained property features 2 bedrooms on the main level and 2 additional bedrooms below, offering flexibility for families, guests, or home office space. The main floor boasts a thoughtfully designed layout, with the living and dining areas separated from the private bedroom area to provide both comfort and privacy. Some upgrades were done over the years: a new roof in 2012, windows in 2011 and the exterior door, including the garage door, and the furnace 2012. The south-facing backyard is ready for your gardening dreams — or build that double garage you’ve always wanted (subject to City of Calgary permits). Plus, you’re only minutes from Southcentre Mall, grocery stores, restaurants, and other essential services. Commuting is a breeze with easy access to Anderson Road, Macleod Trail, and Stoney Trail, connecting you to all corners of the city. Whether you're looking to invest or settle in, this home offers the perfect mix of lifestyle, location, and long-term value. Don't miss it!
| COMMUNITY | Canyon Meadows |
| PROPERTY TYPE | Semi Detached (Half Duplex) |
| BUILDING TYPE | Duplex |
| STYLE | Side by Side, Bi-Level |
| YEAR BUILT | 1971 |
| SQUARE FOOTAGE | 945 |
| BEDROOMS | 4 |
| BATHROOMS | 2.00 |
| BASEMENT | Finished, Full |
| AMENITIES | |
| APPLIANCES | Dishwasher, Refrigerator, Stove(s), Window Coverings |
| COOLING | None |
| FIREPLACE | N/A |
| FLOORING | Carpet, Linoleum |
| HEATING | Forced Air, Hot Water, Humidity Control, Natural Gas |
| LAUNDRY | In Basement, None |
| LOT FEATURES | Back Yard, Rectangular Lot |
| PARKING | Driveway, Garage Door Opener, Garage Faces Front, On Street, Parking Pad, Single Garage Attached |
| RESTRICTIONS | None Known |
| ROOF | Flat, Tar/Gravel |
| TITLE | Fee Simple |
| BROKER | Royal LePage Benchmark |
| ROOMS | DIMENSIONS (m) | LEVEL |
|---|---|---|
| 2pc Bathroom | 8`3" x 4`8" | Basement |
| Bedroom | 11`11" x 9`10" | Basement |
| Bedroom | 8`1" x 13`7" | Basement |
| 4pc Bathroom | 8`8" x 7`5" | Main |
| Bedroom | 8`8" x 11`3" | Main |
| Dining Room | 9`2" x 8`1" | Main |
| Kitchen | 9`0" x 12`11" | Main |
| Living Room | 11`11" x 20`3" | Main |
| Bedroom - Primary | 12`3" x 10`3" | Main |


