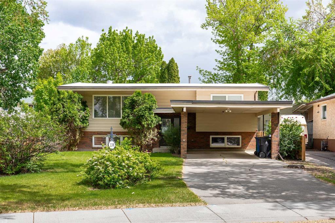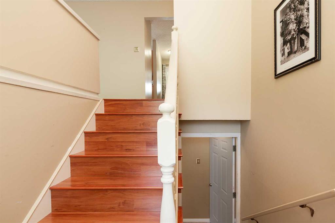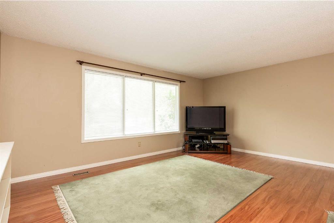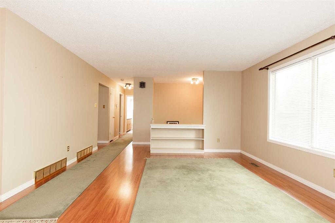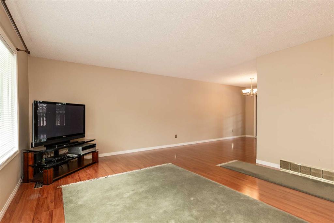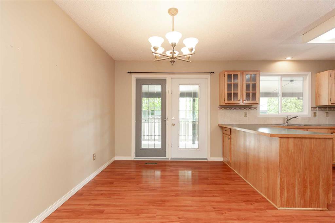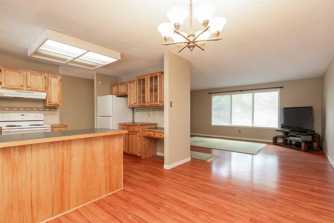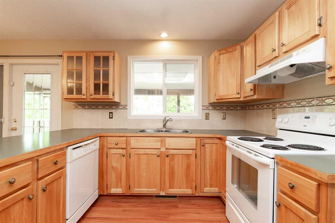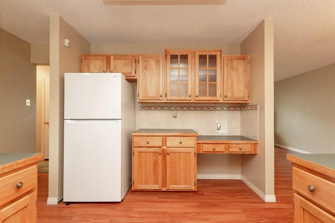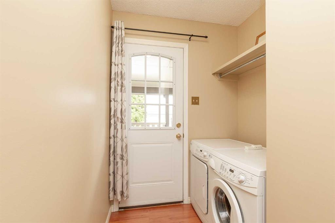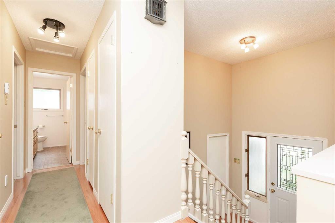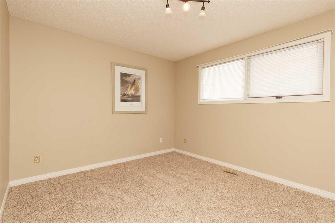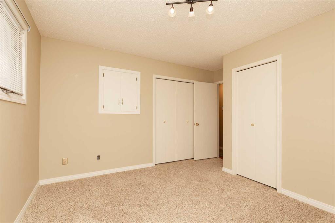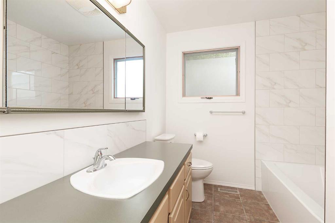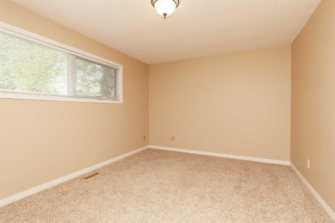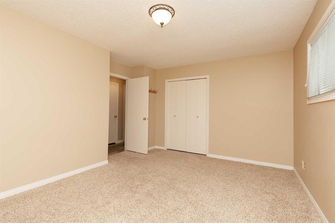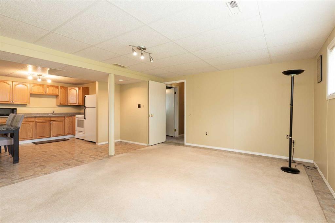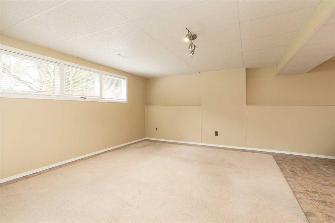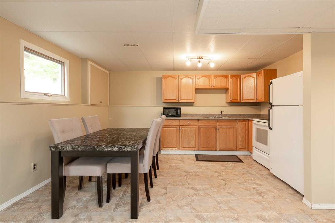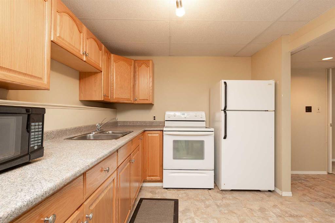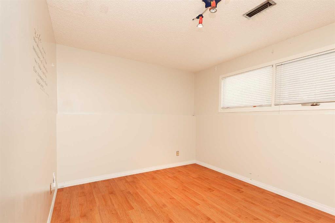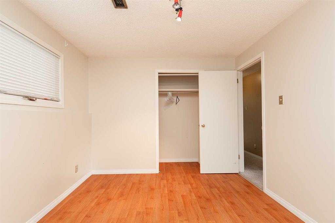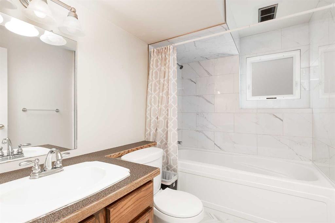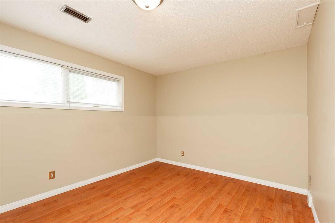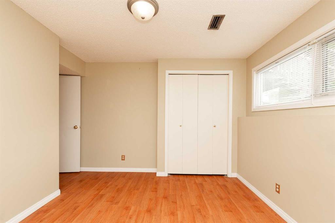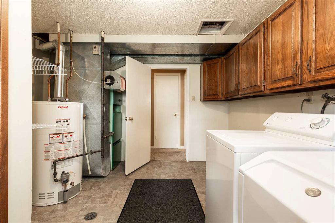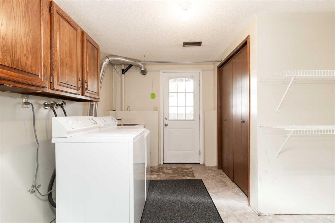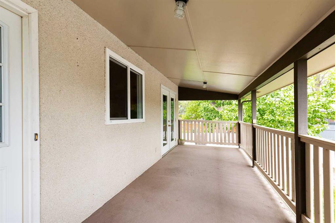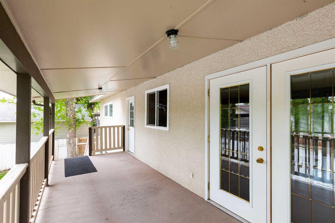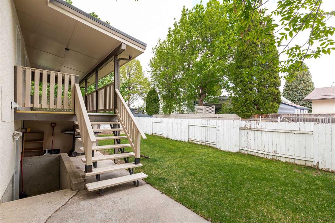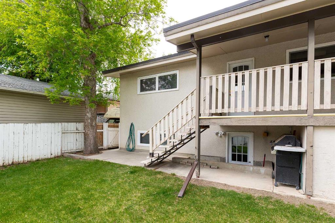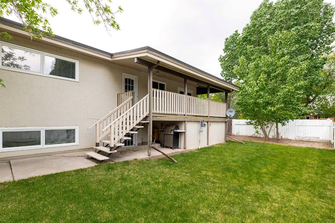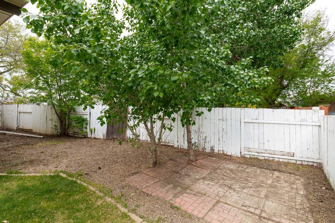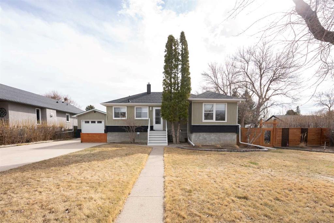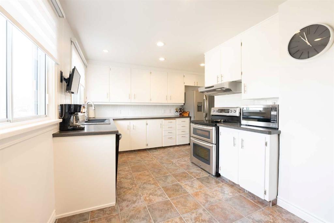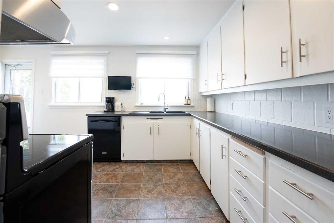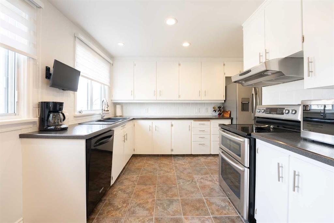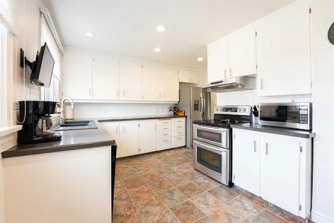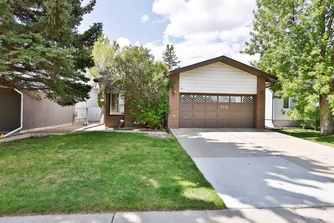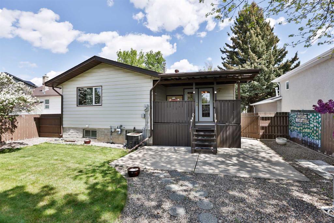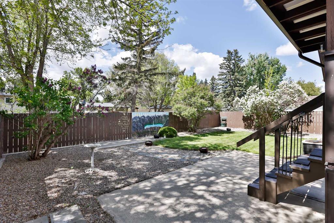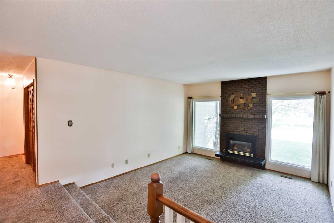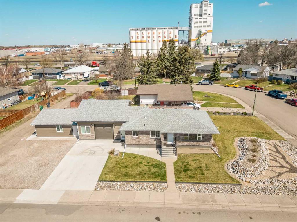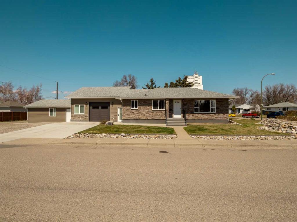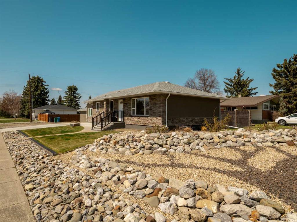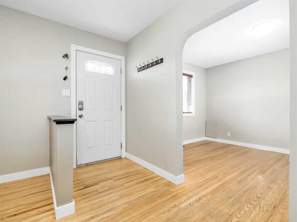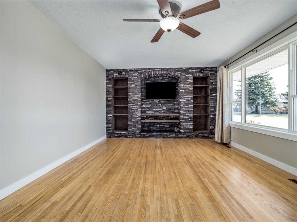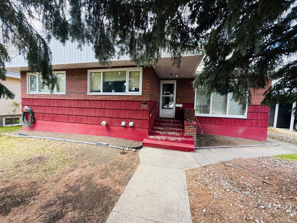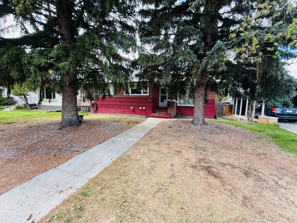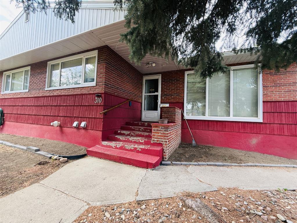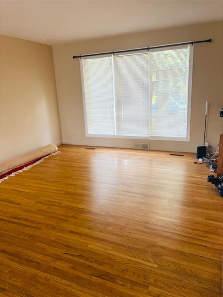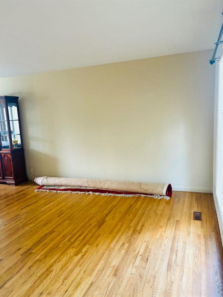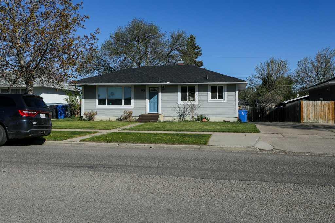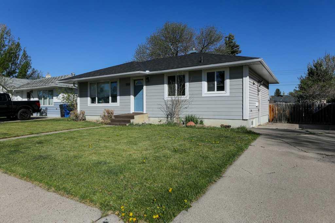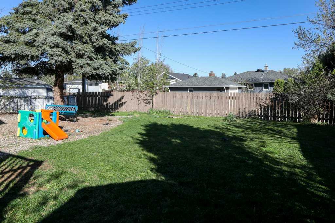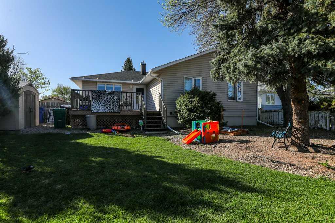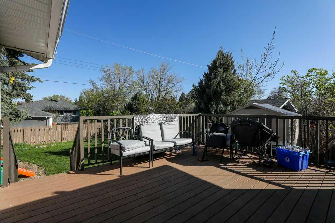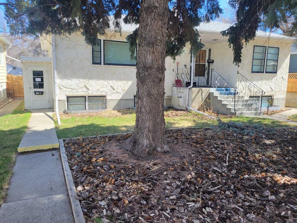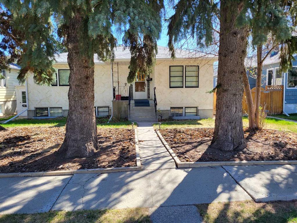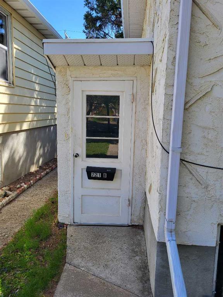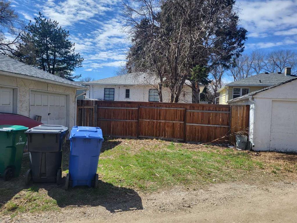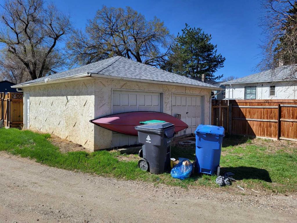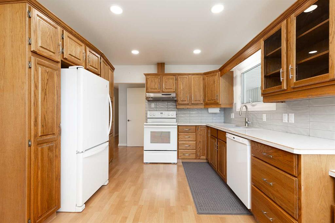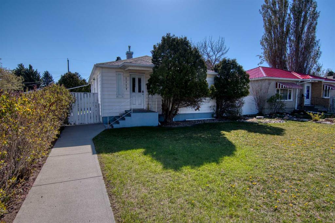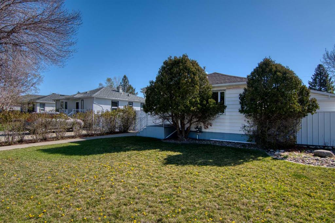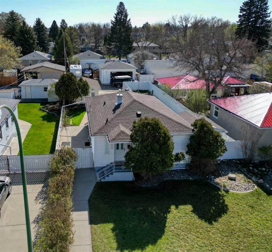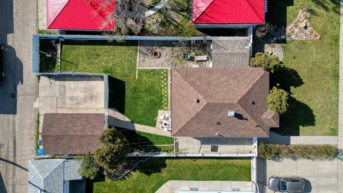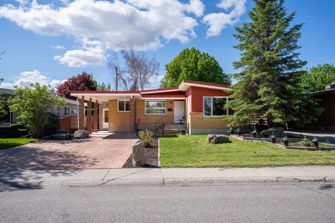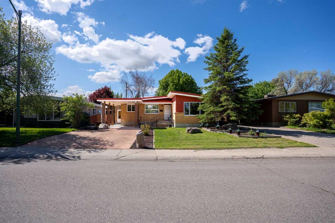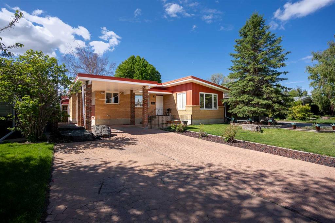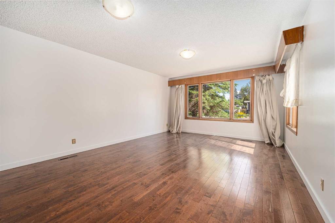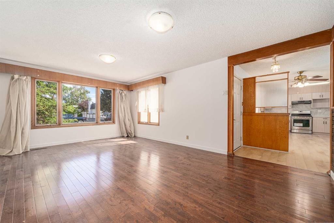118 Corvette Crescent S
Lethbridge T1J 3X7
MLS® Number: A2219295
$ 479,900
4
BEDROOMS
2 + 0
BATHROOMS
1,146
SQUARE FEET
1977
YEAR BUILT
Don’t miss this rare opportunity just two blocks from Henderson Lake Park in the highly sought-after Southside neighborhood of Corvette Crescent! This 4-bedroom, 2-bathroom home offers over 1,110 sq. ft. of living space with a functional floor plan. The home features a convenient basement entry, along with a second kitchen and laundry area—ideal for multi-generational living or added flexibility. Both bathrooms have been recently updated with new tubs and tile for a fresh, modern touch. Enjoy the privacy of your own backyard, plus ample parking with a front driveway and carport. All appliances are included, making this move-in-ready home even more appealing. Properties in this desirable location rarely come available—contact your REALTOR® today to book a showing!
| COMMUNITY | Glendale |
| PROPERTY TYPE | Detached |
| BUILDING TYPE | House |
| STYLE | Bi-Level |
| YEAR BUILT | 1977 |
| SQUARE FOOTAGE | 1,146 |
| BEDROOMS | 4 |
| BATHROOMS | 2.00 |
| BASEMENT | Finished, Full |
| AMENITIES | |
| APPLIANCES | Refrigerator, Washer/Dryer |
| COOLING | None |
| FIREPLACE | N/A |
| FLOORING | Carpet, Laminate |
| HEATING | Forced Air |
| LAUNDRY | In Basement, Main Level |
| LOT FEATURES | Back Yard, Landscaped |
| PARKING | Attached Carport |
| RESTRICTIONS | None Known |
| ROOF | Flat Torch Membrane |
| TITLE | Fee Simple |
| BROKER | Lethbridge Real Estate.com |
| ROOMS | DIMENSIONS (m) | LEVEL |
|---|---|---|
| Family Room | 17`3" x 18`3" | Basement |
| Bedroom | 9`8" x 12`3" | Basement |
| Bedroom | 10`2" x 12`7" | Basement |
| 4pc Bathroom | Basement | |
| Kitchen | 12`7" x 7`7" | Main |
| Nook | 11`7" x 8`3" | Main |
| Living Room | 14`3" x 16`3" | Main |
| Bedroom | 10`5" x 12`5" | Main |
| Bedroom - Primary | 10`0" x 14`9" | Main |
| 4pc Bathroom | Main |

