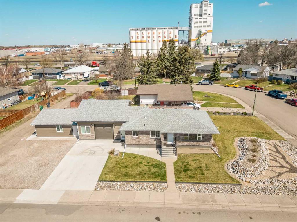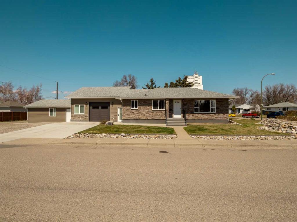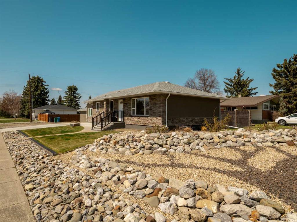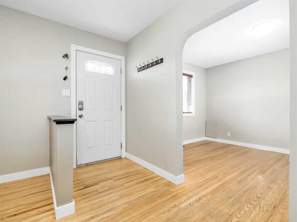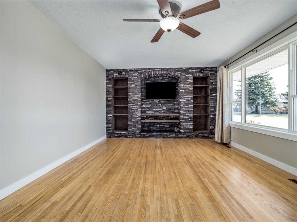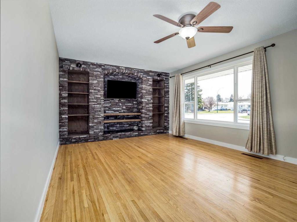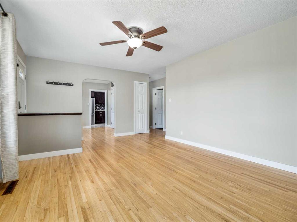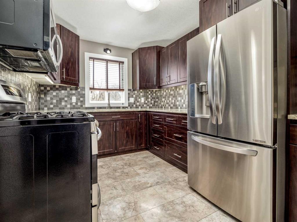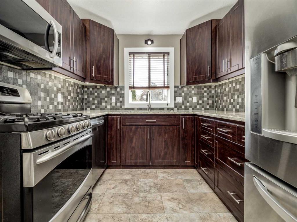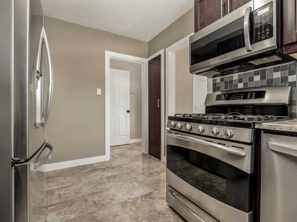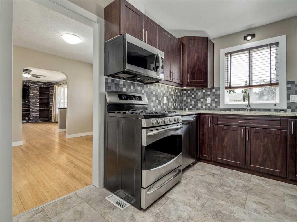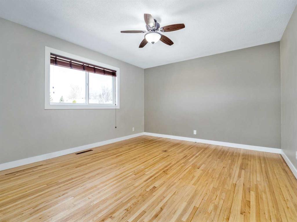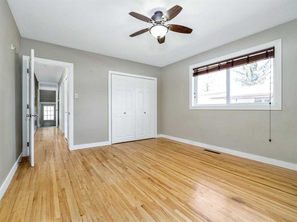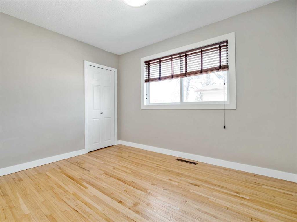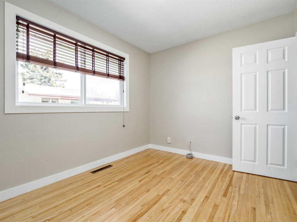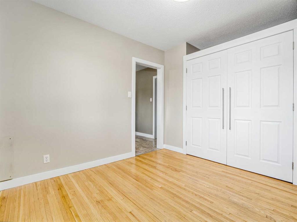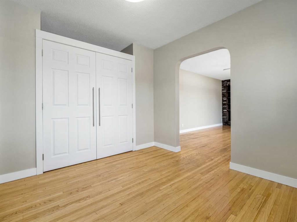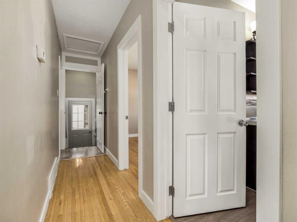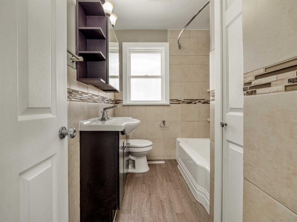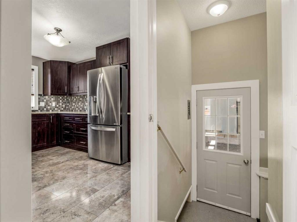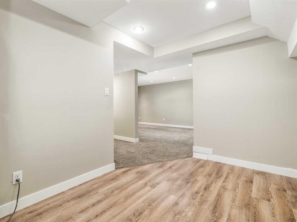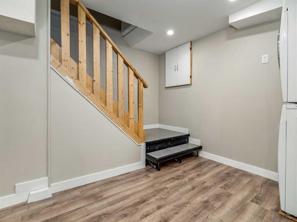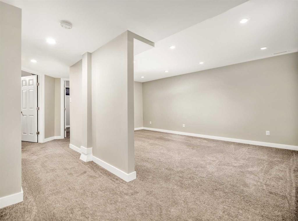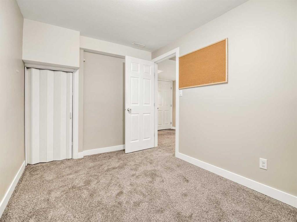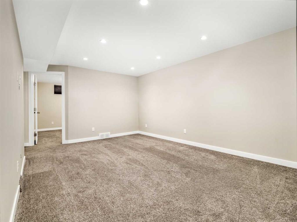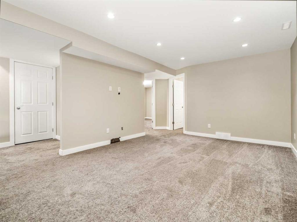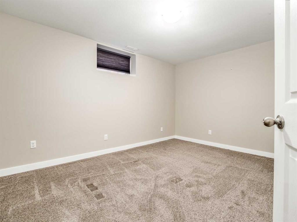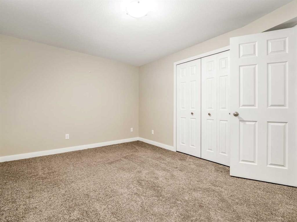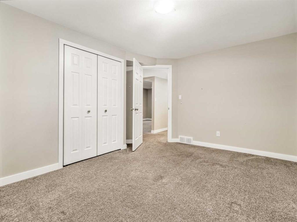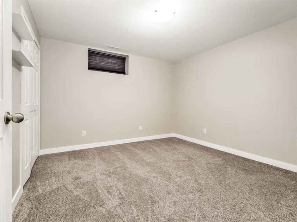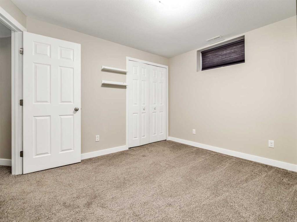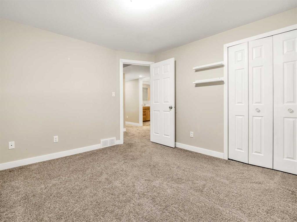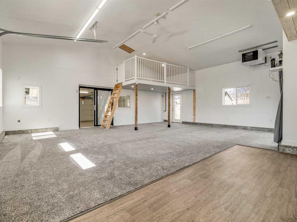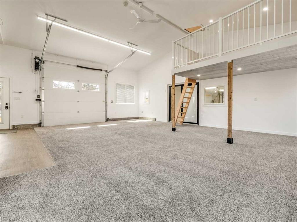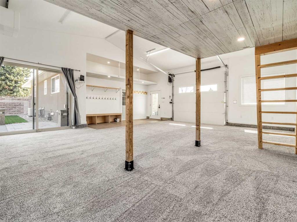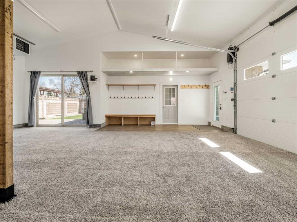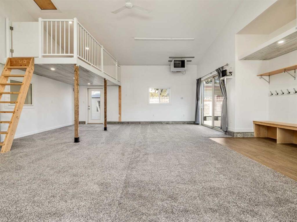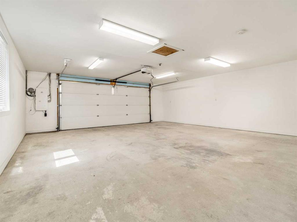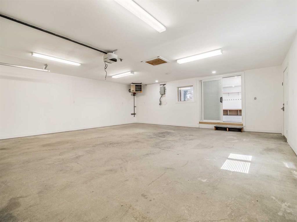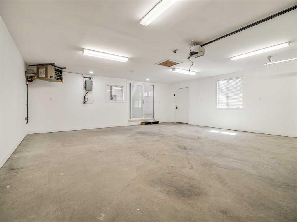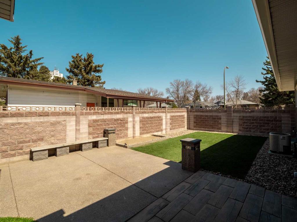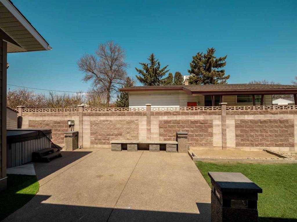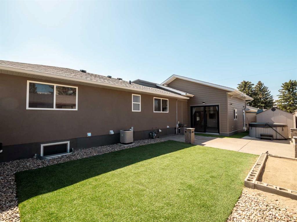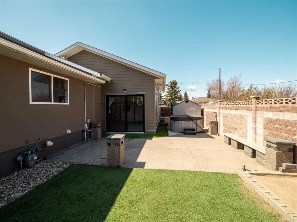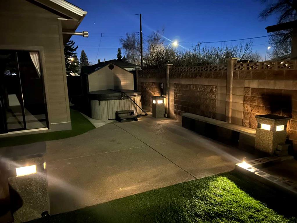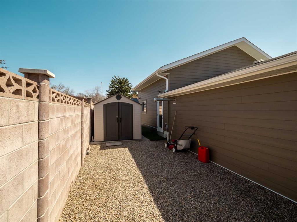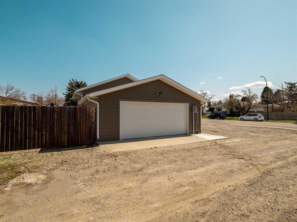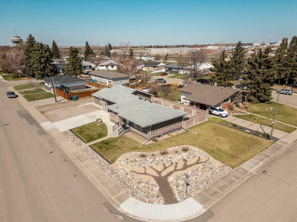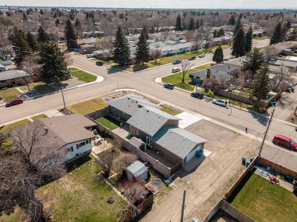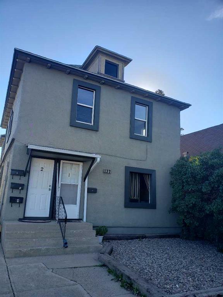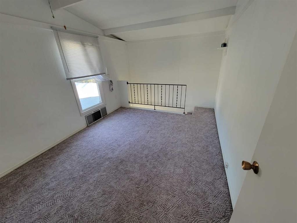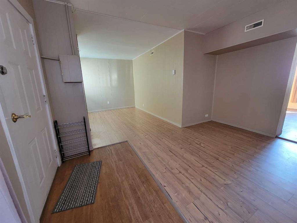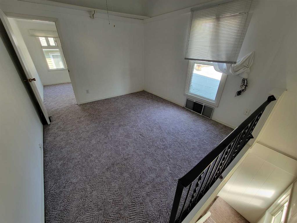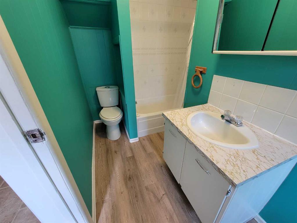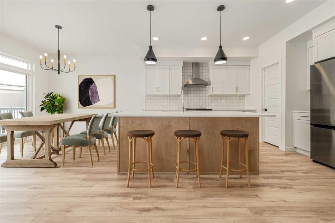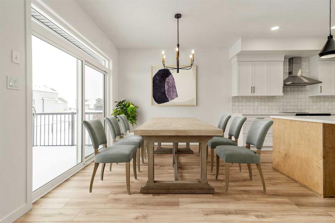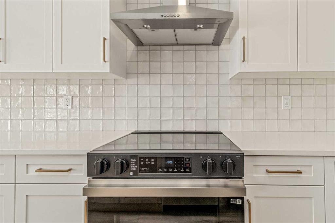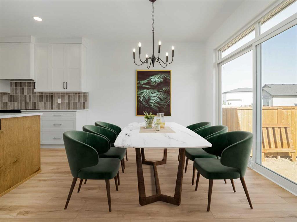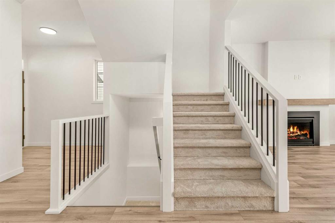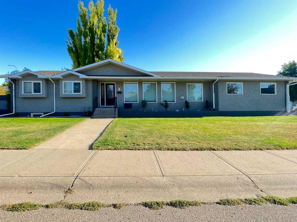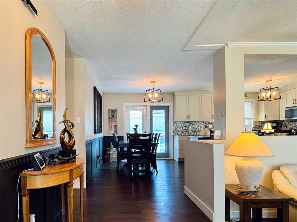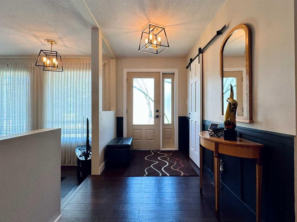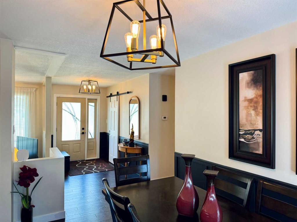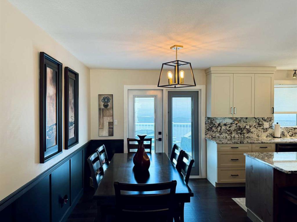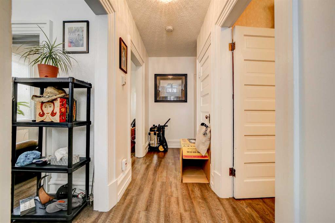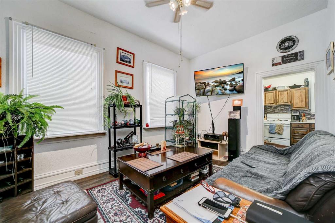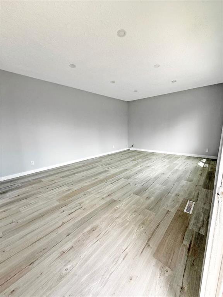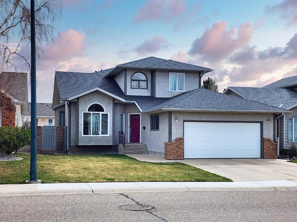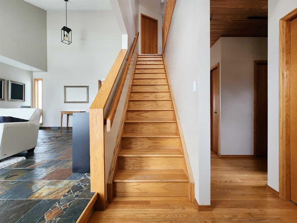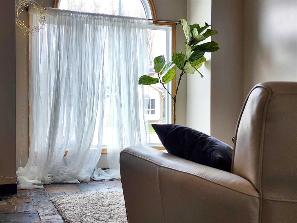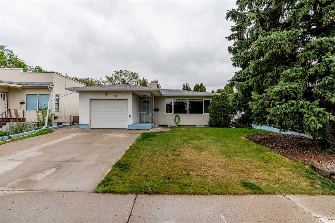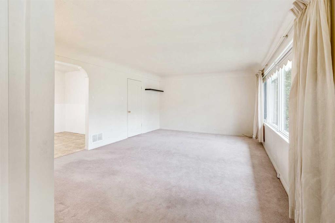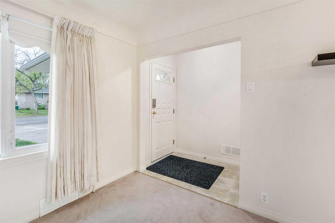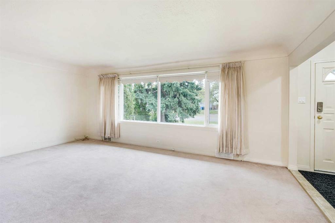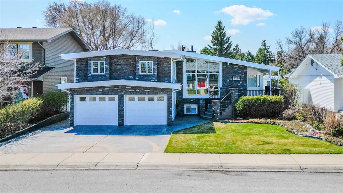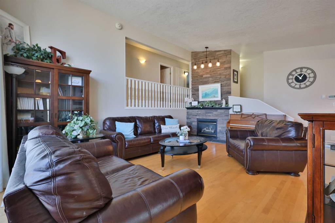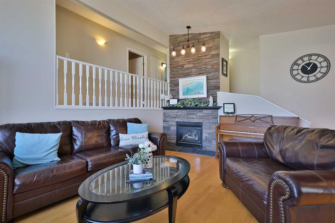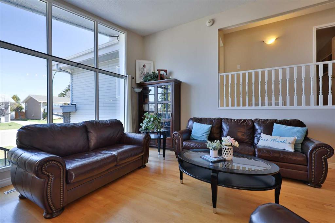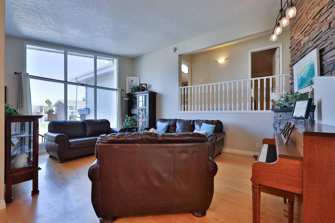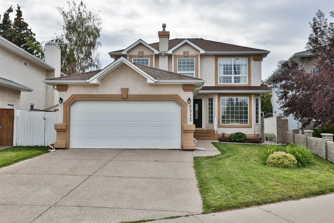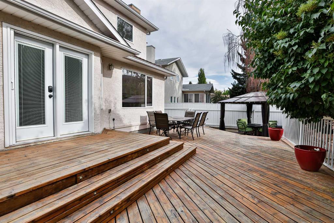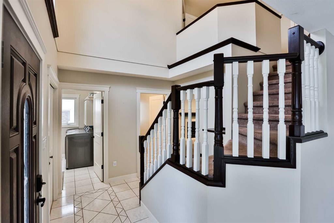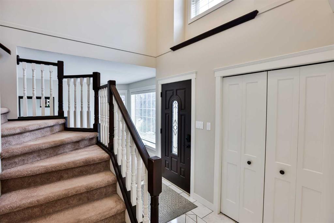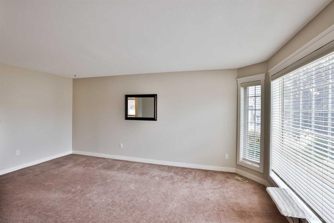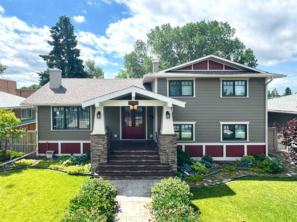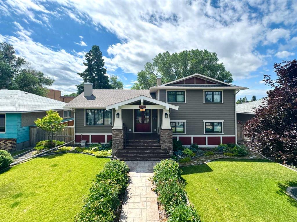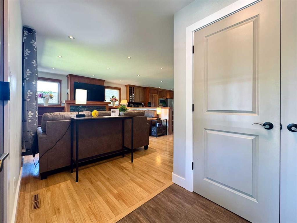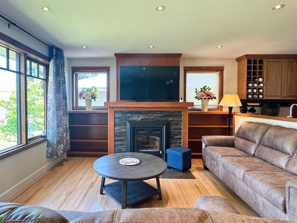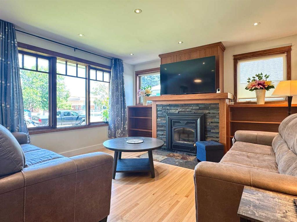2615 3 Avenue S
Lethbridge T1J 0M3
MLS® Number: A2215032
$ 564,900
5
BEDROOMS
2 + 0
BATHROOMS
1,034
SQUARE FEET
1954
YEAR BUILT
Welcome to this beautifully cared-for bungalow in the heart of sought-after south Lethbridge. Nestled on a generous corner lot, this home offers space, style, and standout features that are hard to find. Step inside to a sun-soaked main floor where natural light pours through the large south-facing window, highlighting a stunning stone feature wall in the spacious living room. The updated kitchen is both tasteful and functional - perfect for daily living or entertaining guests. You'll also find two well-sized bedrooms and a full bathroom upstairs, creating a cozy yet elegant retreat. The fully developed basement offers incredible flexibility with three additional bedrooms, another full bathroom, a large rec room, and laundry space - ideal for growing families, multigenerational living, or guests. But what really sets this property apart? The garage space. Not one, but two oversized garages are connected directly to the home - perfect for your vehicles, toys, tools, or even a home-based business. With low-maintenance landscaping, a cinderblock fence, custom lighting, and a lovely patio, the backyard is your private oasis. Built for relaxing, not yard work. Other perks include central A/C, ample off-street parking, and a location that puts you minutes from schools, shopping, and parks. This is more than a home - it's a lifestyle upgrade. Call your real estate professional for your private viewing today!
| COMMUNITY | Glendale |
| PROPERTY TYPE | Detached |
| BUILDING TYPE | House |
| STYLE | Bungalow |
| YEAR BUILT | 1954 |
| SQUARE FOOTAGE | 1,034 |
| BEDROOMS | 5 |
| BATHROOMS | 2.00 |
| BASEMENT | Finished, Full |
| AMENITIES | |
| APPLIANCES | Central Air Conditioner, Dishwasher, Dryer, Gas Range, Microwave Hood Fan, Refrigerator, Washer, Window Coverings |
| COOLING | Central Air |
| FIREPLACE | N/A |
| FLOORING | Carpet, Hardwood, Tile, Vinyl Plank |
| HEATING | Forced Air |
| LAUNDRY | In Basement |
| LOT FEATURES | Back Lane, Back Yard, Corner Lot, Front Yard, Landscaped |
| PARKING | Quad or More Attached |
| RESTRICTIONS | None Known |
| ROOF | Asphalt Shingle |
| TITLE | Fee Simple |
| BROKER | 2 PERCENT REALTY |
| ROOMS | DIMENSIONS (m) | LEVEL |
|---|---|---|
| 4pc Bathroom | 8`2" x 7`11" | Basement |
| Bedroom | 13`9" x 11`10" | Basement |
| Bedroom | 11`8" x 11`4" | Basement |
| Bedroom | 11`11" x 8`1" | Basement |
| Laundry | 11`10" x 8`1" | Basement |
| Game Room | 19`0" x 16`11" | Basement |
| Furnace/Utility Room | 9`10" x 4`1" | Basement |
| 6pc Bathroom | 8`9" x 6`6" | Main |
| Bedroom | 11`7" x 8`9" | Main |
| Dining Room | 10`6" x 9`9" | Main |
| Kitchen | 12`7" x 8`8" | Main |
| Living Room | 19`11" x 12`7" | Main |
| Bedroom - Primary | 14`5" x 12`3" | Main |

