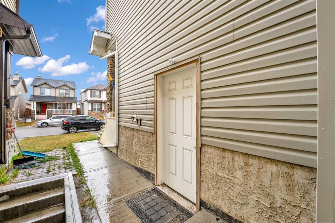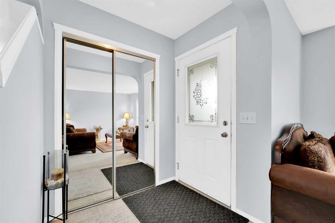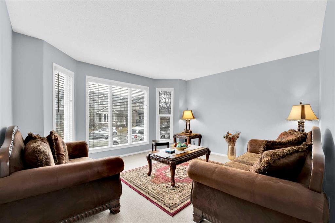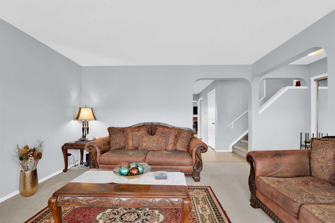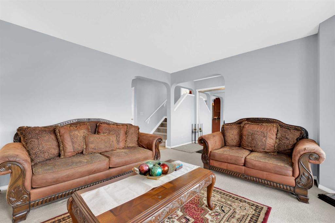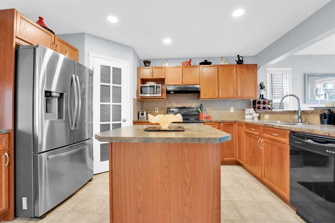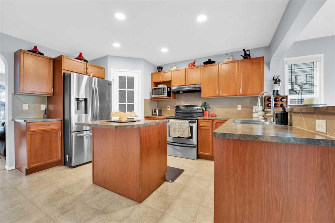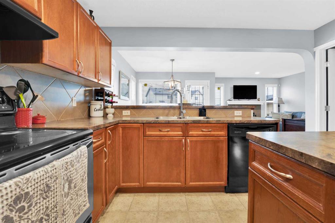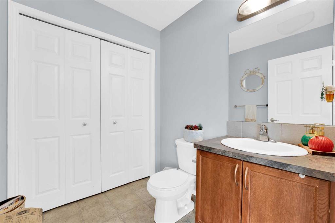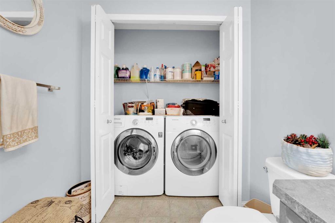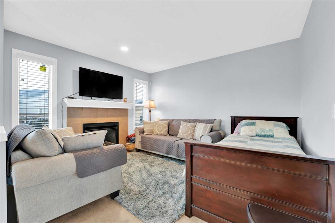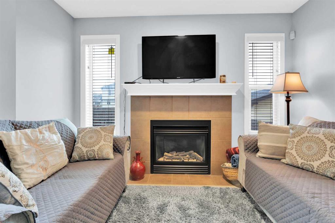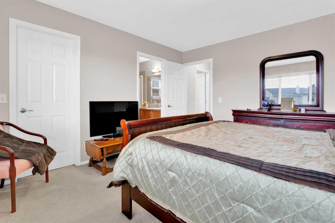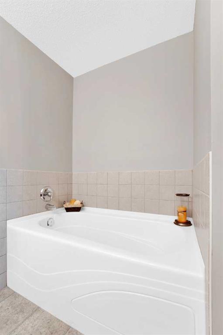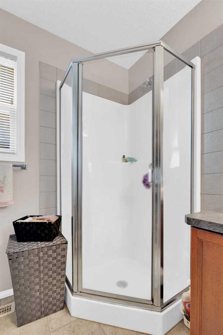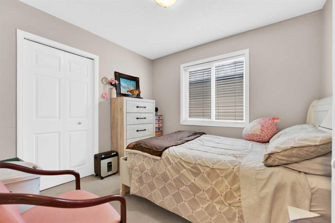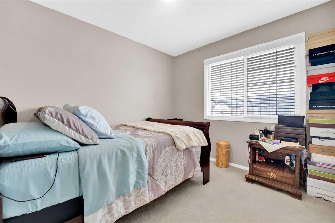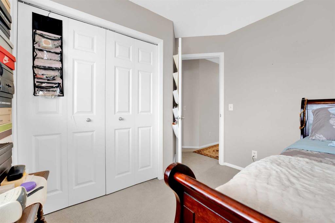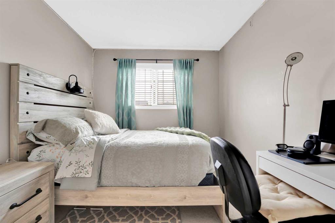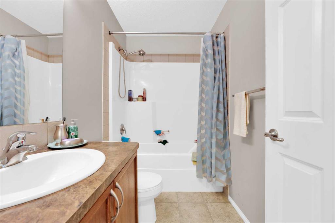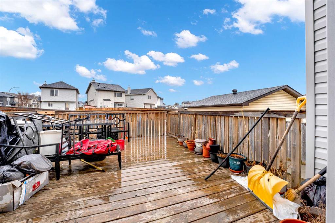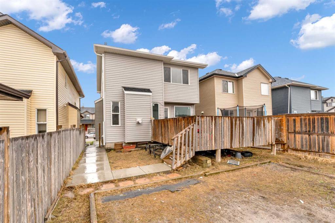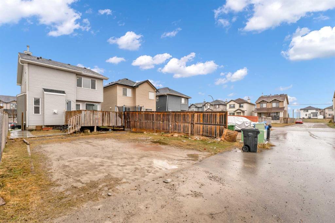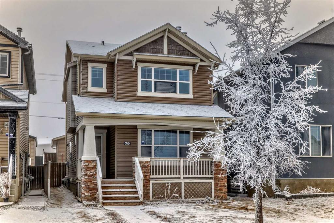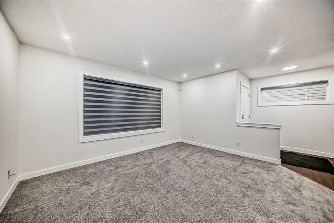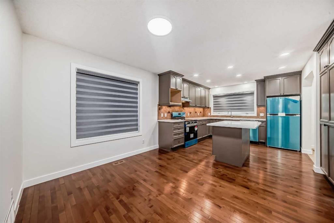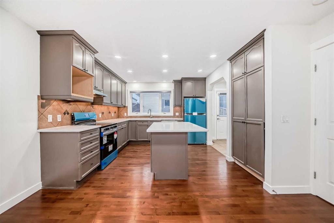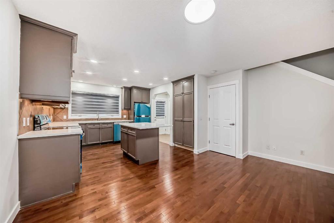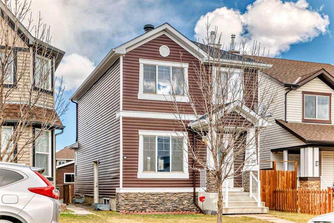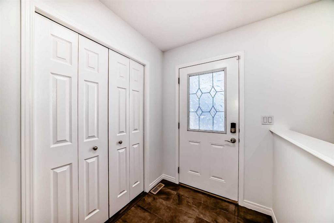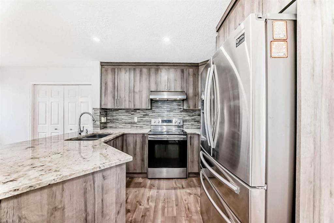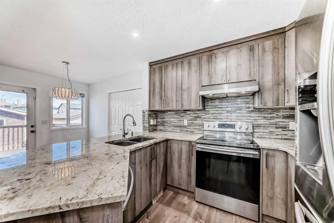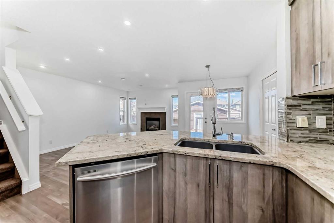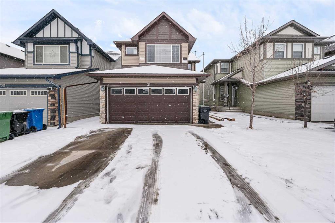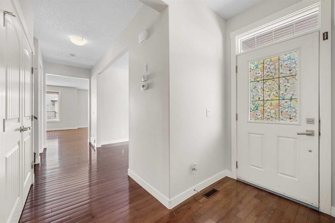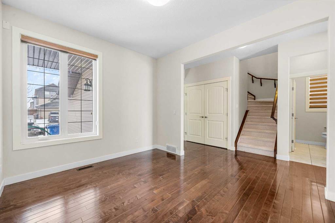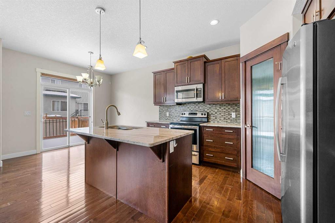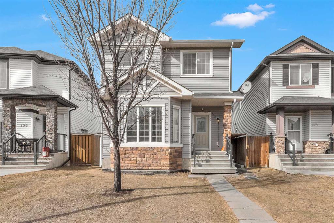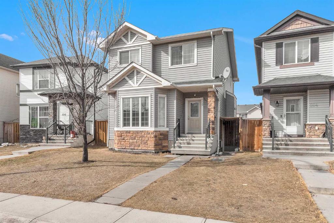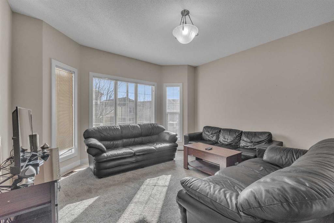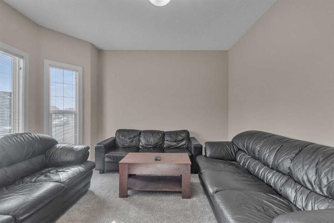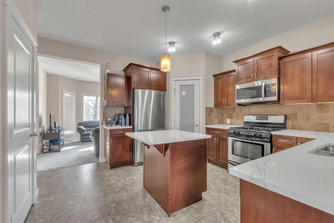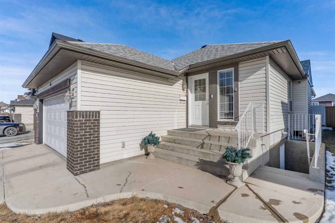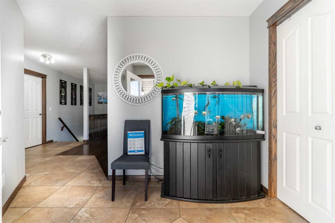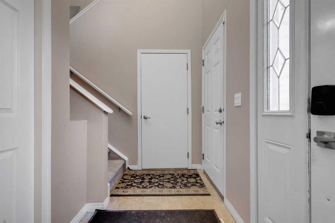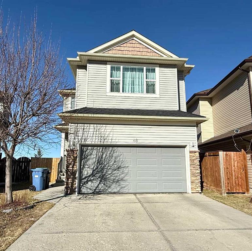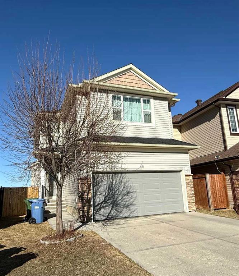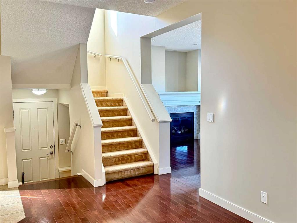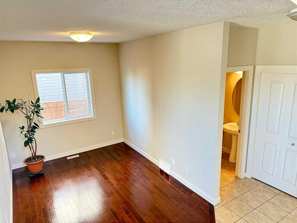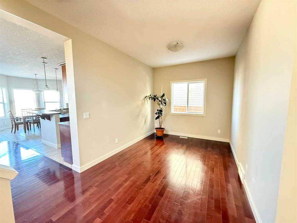12 Saddlebrook Link NE
Calgary T3J 0B6
MLS® Number: A2214980
$ 649,000
6
BEDROOMS
3 + 1
BATHROOMS
1,666
SQUARE FEET
2006
YEAR BUILT
Immaculate 6-Bedroom Home with 1600+ sqft with Finished Basement and Sunny Backyard. Welcome to this pristine-condition home. The main floor features both a formal living room and a cozy family room with a gas fireplace—perfect for relaxing or entertaining. Enjoy cooking in the family-sized kitchen with a bright breakfast nook and upgraded appliances. Step outside to the north-facing backyard, basking in sun throughout the day, complete with a large deck ideal for gatherings and BBQs. 4 spacious bedrooms on the upper level, including a master bedroom with a private 4-piece ensuite and walk-in closet. The fully finished basement includes a 2-bedroom illegal suite with a separate side entrance, offering fantastic potential for extended family living or rental income. Located close to all amenities—shopping, schools, parks, and transit—this home truly has it all!
| COMMUNITY | Saddle Ridge |
| PROPERTY TYPE | Detached |
| BUILDING TYPE | House |
| STYLE | 2 Storey |
| YEAR BUILT | 2006 |
| SQUARE FOOTAGE | 1,666 |
| BEDROOMS | 6 |
| BATHROOMS | 4.00 |
| BASEMENT | Separate/Exterior Entry, Finished, Full, Suite |
| AMENITIES | |
| APPLIANCES | Dishwasher, Electric Stove, Range Hood, Refrigerator, Washer/Dryer, Window Coverings |
| COOLING | None |
| FIREPLACE | Gas |
| FLOORING | Carpet, Ceramic Tile |
| HEATING | Central, Forced Air |
| LAUNDRY | In Unit |
| LOT FEATURES | Back Lane, Back Yard, City Lot |
| PARKING | Parking Pad |
| RESTRICTIONS | None Known |
| ROOF | Asphalt Shingle |
| TITLE | Fee Simple |
| BROKER | RE/MAX iRealty Innovations |
| ROOMS | DIMENSIONS (m) | LEVEL |
|---|---|---|
| 4pc Bathroom | 7`7" x 5`7" | Basement |
| Bedroom | 9`8" x 11`2" | Basement |
| Bedroom | 9`5" x 10`0" | Basement |
| Kitchen | 7`2" x 5`4" | Basement |
| Game Room | 14`3" x 20`2" | Basement |
| Furnace/Utility Room | 6`10" x 8`1" | Basement |
| 2pc Bathroom | 6`4" x 6`0" | Main |
| Dining Room | 10`1" x 9`9" | Main |
| Family Room | 10`11" x 12`5" | Main |
| Foyer | 4`2" x 5`8" | Main |
| Kitchen | 14`3" x 14`4" | Main |
| Living Room | 14`0" x 12`9" | Main |
| Laundry | 2`11" x 6`0" | Main |
| 4pc Bathroom | 8`3" x 5`0" | Second |
| 4pc Ensuite bath | 8`2" x 8`3" | Second |
| Bedroom | 10`5" x 9`10" | Second |
| Bedroom | 9`0" x 9`10" | Second |
| Bedroom | 9`10" x 11`1" | Second |
| Bedroom - Primary | 12`5" x 12`11" | Second |



