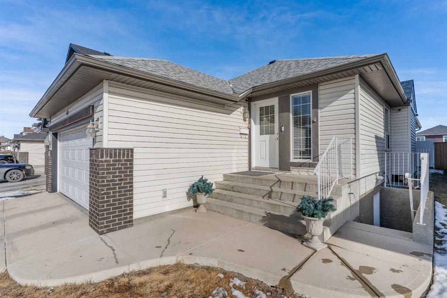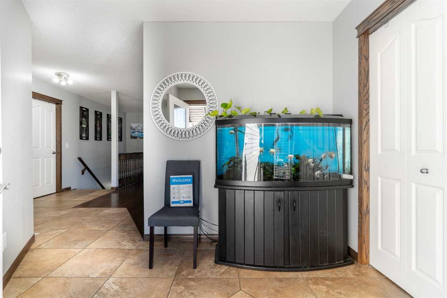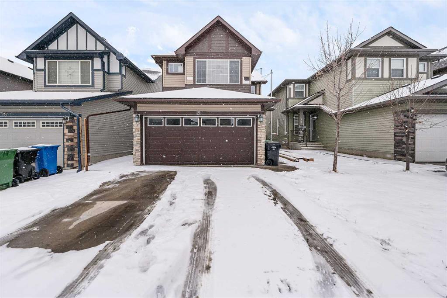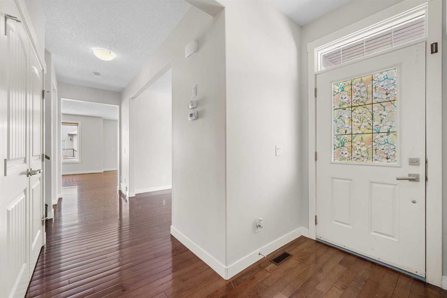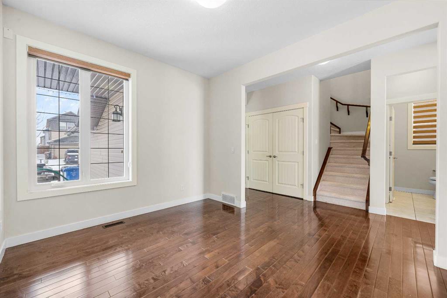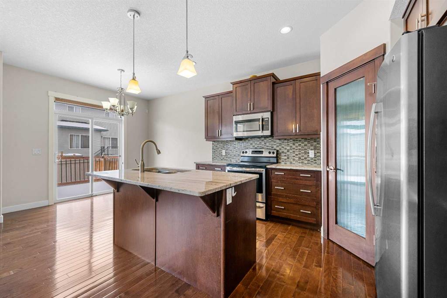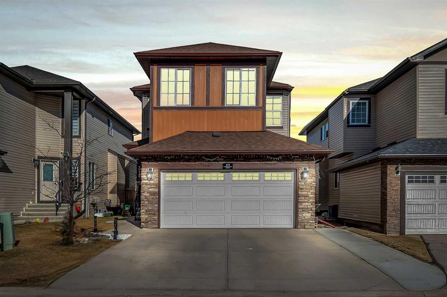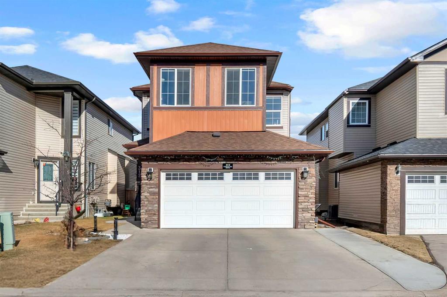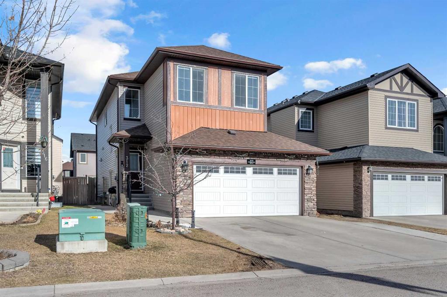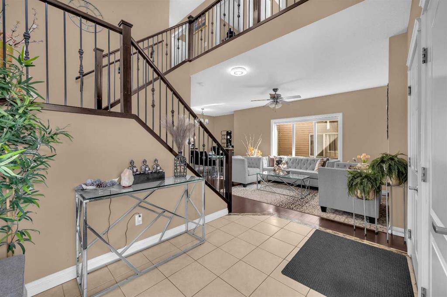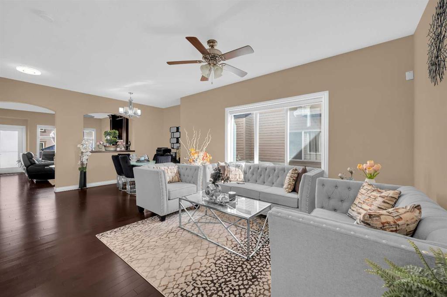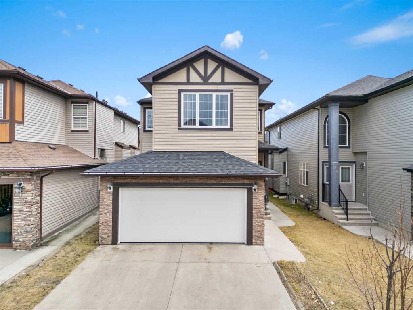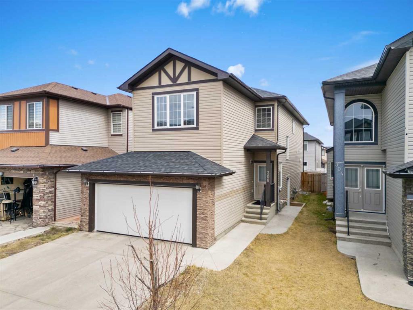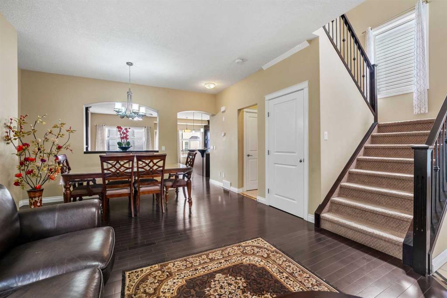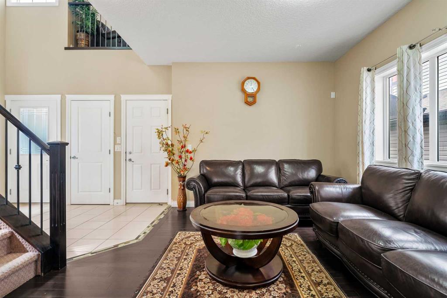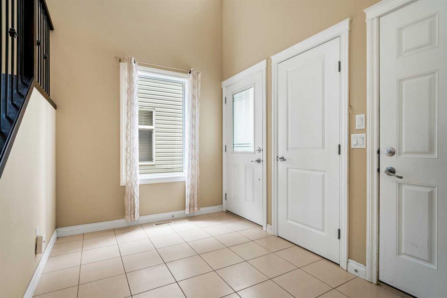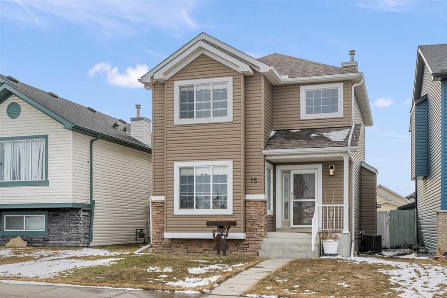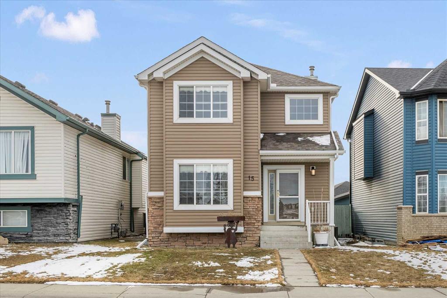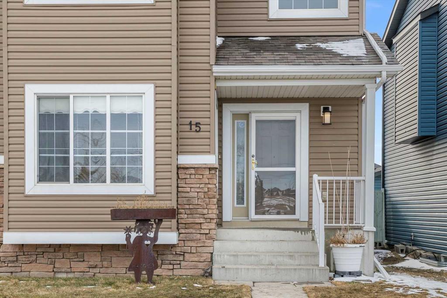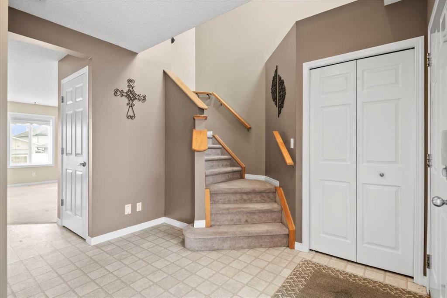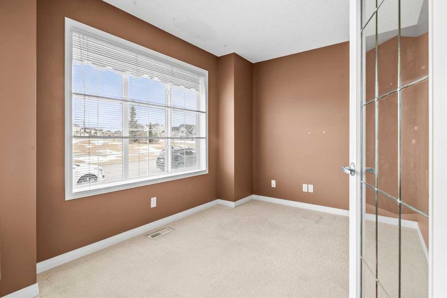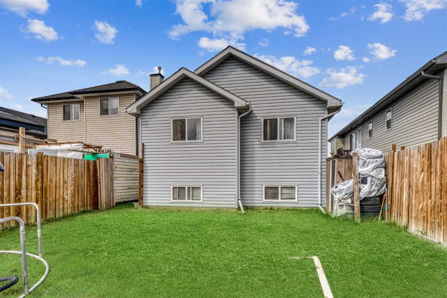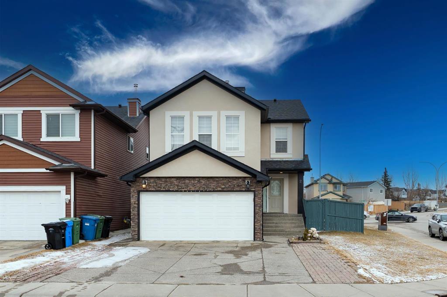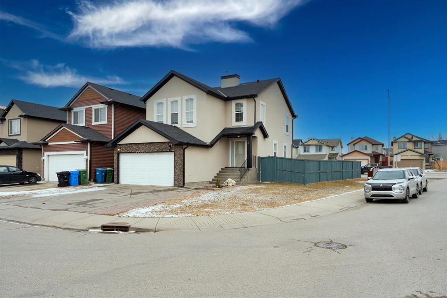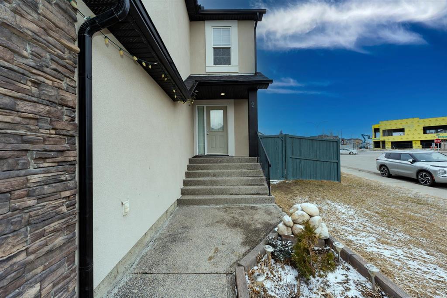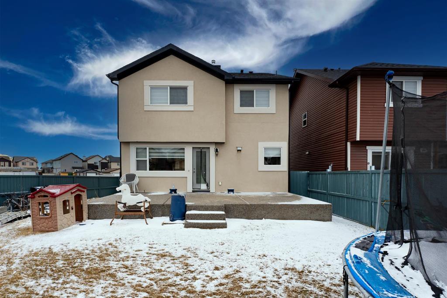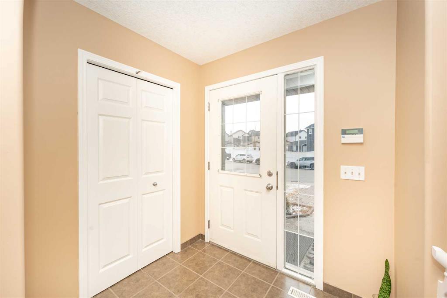76 Saddleland NE
Calgary T3J 5J3
MLS® Number: A2213643
$ 724,900
4
BEDROOMS
3 + 1
BATHROOMS
2,236
SQUARE FEET
2007
YEAR BUILT
The stunning home in Saddle Ridge offers over 3000 square feet of developed living space including basement. This home is a great place for a large family with 4 bedrooms and 2 flex/ office rooms and 3 .5 bathrooms. Freshly painted, new carpets lin the living room and bedrooms upstairs. High ceilings on the main floor, large entry space, main floor office, kitchen with a large island, dinning room, living room with gas fireplace, 2 pce bathroom and laundry room. Upper floor features large bonus room with vaulted ceilings, master bedroom with seating area and a large bath tub and separate shower stall, walk in closet, 2 additional bedrooms and bathroom. Basement is developed with good size bedroom and e flex room, and huge rec room area, 4 pce bathroom and utility room. There is a large deck of the dinning room for relaxing. Fully fenced and landscaped backyard with a few large trees. Garage is drywalled. Located just a short walk from schools and shopping, bus stops, and playground. Its just walking distance from the LRT , restaurants ,and the Genesis Centre. This house is vacant and ready to move in.
| COMMUNITY | Saddle Ridge |
| PROPERTY TYPE | Detached |
| BUILDING TYPE | House |
| STYLE | 2 Storey |
| YEAR BUILT | 2007 |
| SQUARE FOOTAGE | 2,236 |
| BEDROOMS | 4 |
| BATHROOMS | 4.00 |
| BASEMENT | Finished, Full |
| AMENITIES | |
| APPLIANCES | Dishwasher, Electric Stove, Refrigerator |
| COOLING | None |
| FIREPLACE | Gas, Living Room, Tile |
| FLOORING | Carpet, Hardwood, Tile |
| HEATING | Central, Natural Gas |
| LAUNDRY | Laundry Room, Main Level |
| LOT FEATURES | Brush, Landscaped, Level, Many Trees, Private, Rectangular Lot, Treed |
| PARKING | Double Garage Attached |
| RESTRICTIONS | None Known |
| ROOF | Asphalt Shingle |
| TITLE | Fee Simple |
| BROKER | CIR Realty |
| ROOMS | DIMENSIONS (m) | LEVEL |
|---|---|---|
| Family Room | 10`0" x 25`6" | Lower |
| Bedroom | 10`9" x 13`6" | Lower |
| Flex Space | 10`2" x 11`11" | Lower |
| 4pc Bathroom | 7`0" x 11`11" | Lower |
| Living Room | 12`11" x 13`9" | Main |
| Dining Room | 11`2" x 11`5" | Main |
| Kitchen | 10`9" x 11`4" | Main |
| Entrance | 6`8" x 7`9" | Main |
| Office | 9`6" x 11`5" | Main |
| 2pc Bathroom | 4`6" x 8`7" | Main |
| Laundry | 5`5" x 6`2" | Main |
| Bonus Room | 14`5" x 16`11" | Second |
| Bedroom - Primary | 13`6" x 13`10" | Second |
| Bedroom | 8`11" x 13`8" | Second |
| Bedroom | 10`1" x 10`10" | Second |
| 4pc Ensuite bath | 5`10" x 12`10" | Second |
| 4pc Bathroom | 4`11" x 9`11" | Second |































