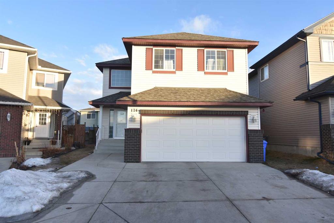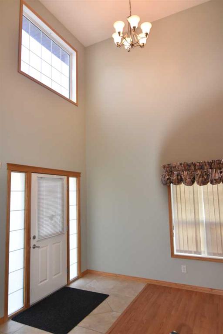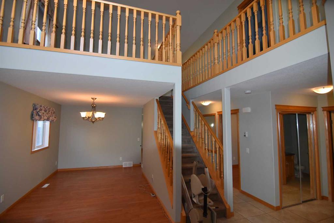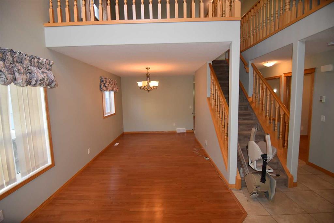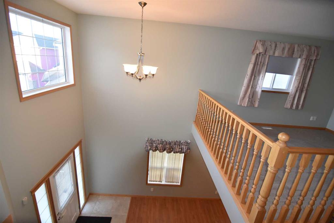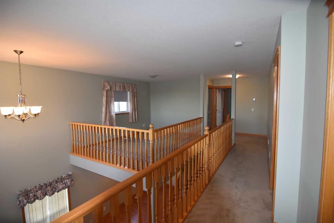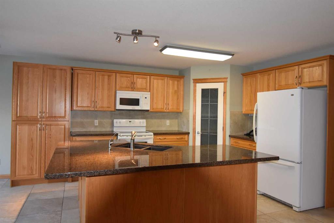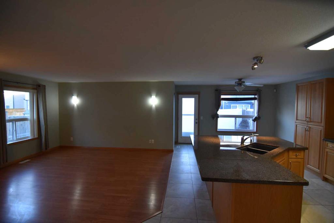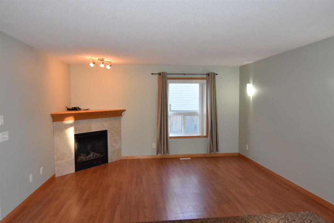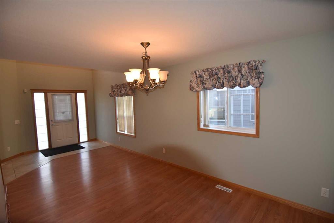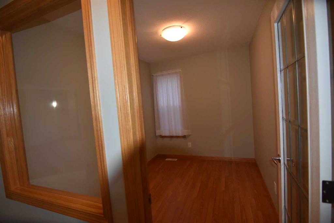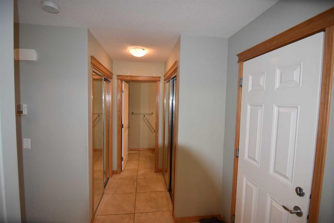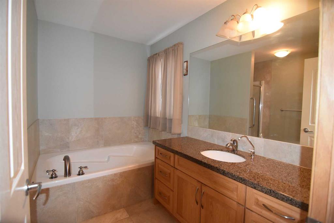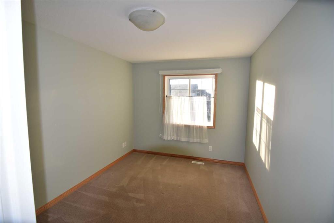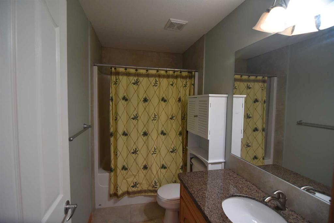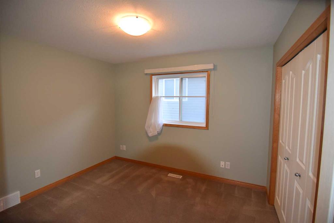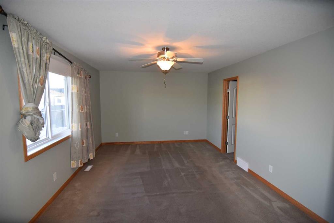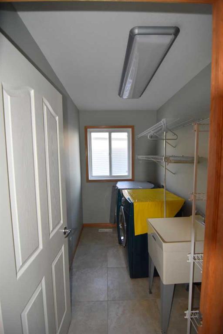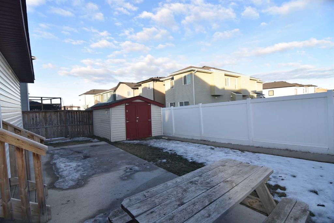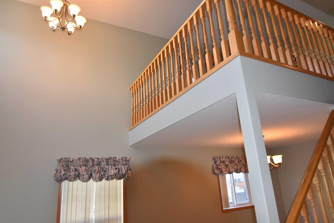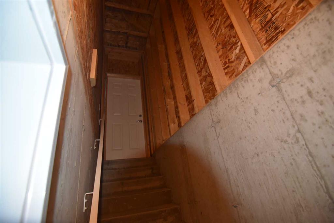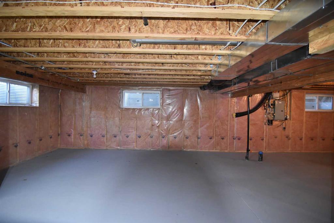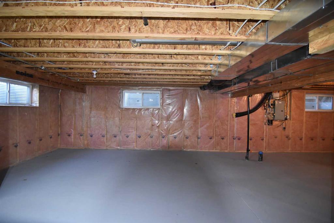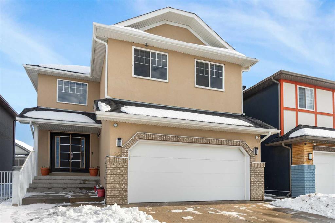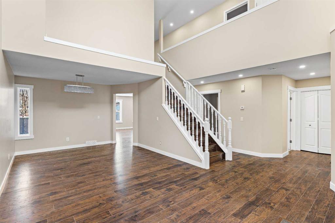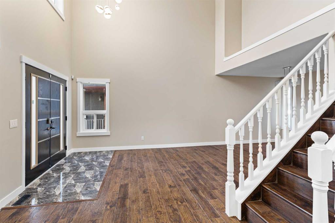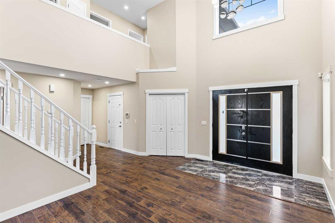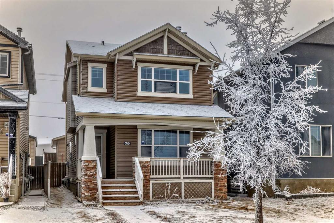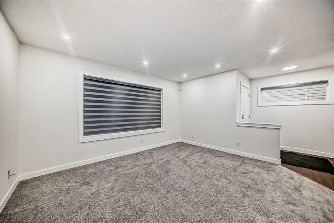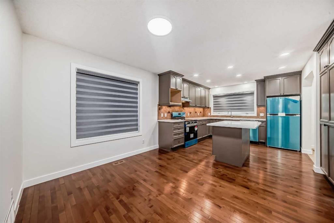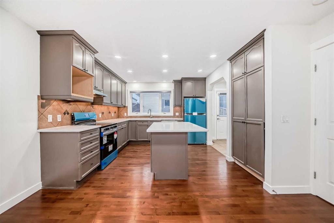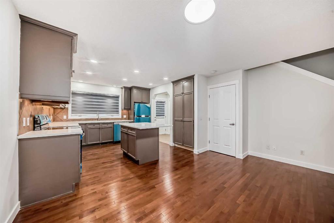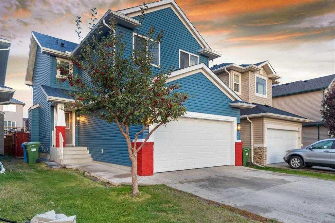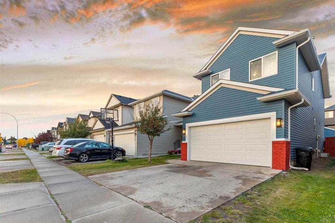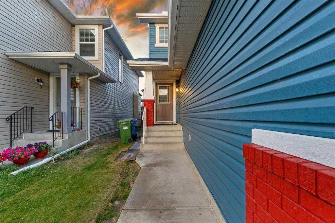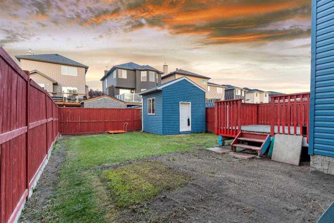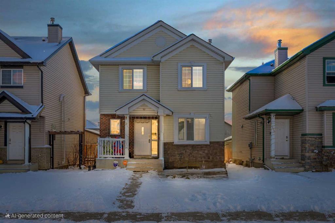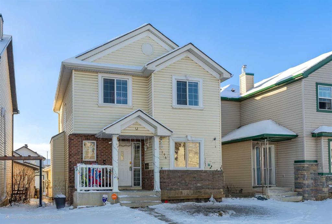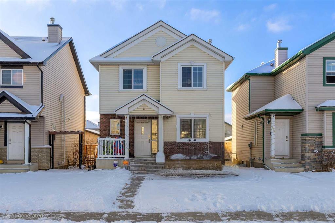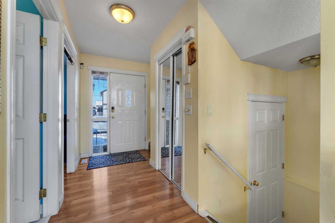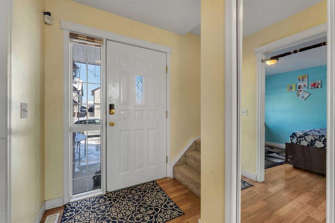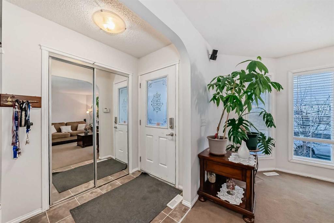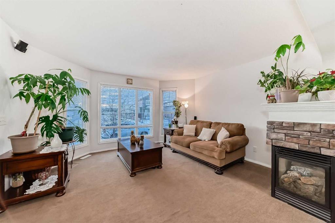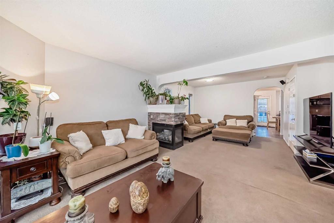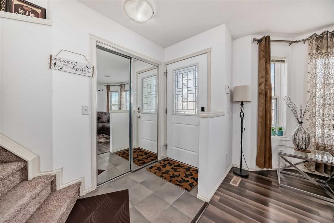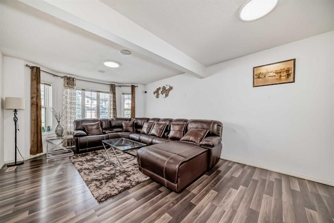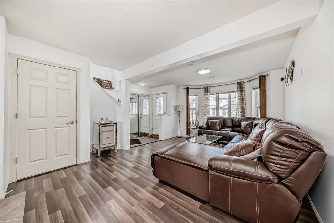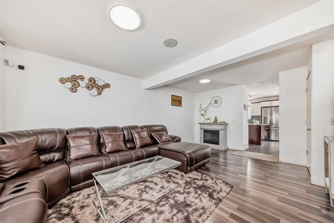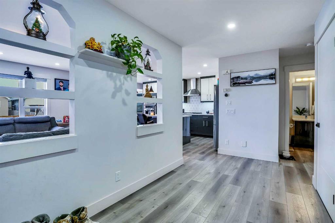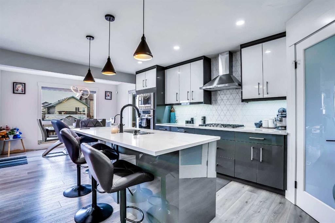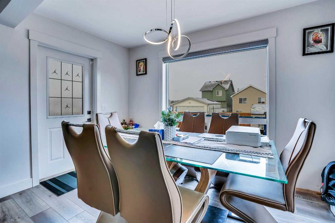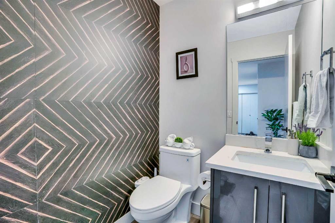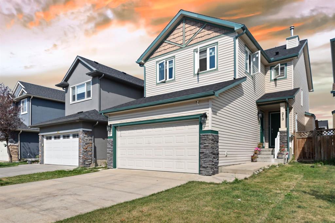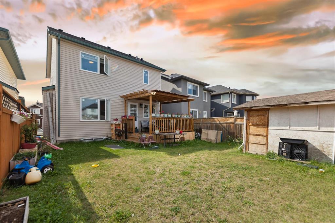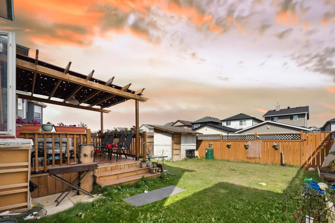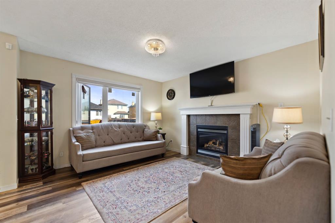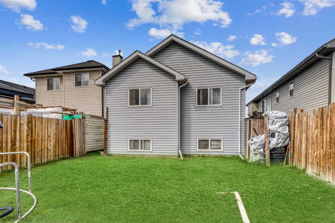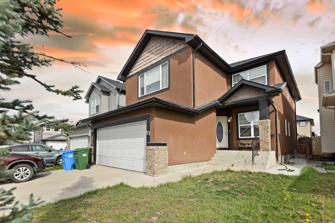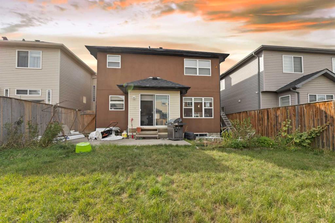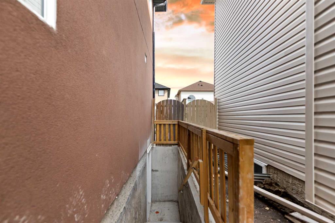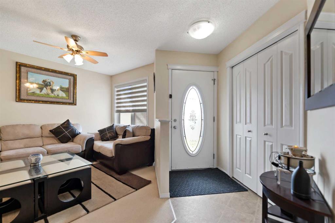126 Saddleland Crescent NE
Calgary T3J 5K4
MLS® Number: A2187503
$ 769,900
4
BEDROOMS
3 + 0
BATHROOMS
2,382
SQUARE FEET
2009
YEAR BUILT
Beautiful home built by Ravenview homes in the estate area of Saddleridge. This home is prefect for a big family. Main floor has living room with open to above, Formal Dining room, a good size family room and a Den. Kitchen has a pantry, a big Island and a nook. Full washroom on the main floor. Up stairs has four bedrooms, loft and a laundry room and a full bath. Master bedroom has a walk in closet, en-suite bath with separate Tub and shower. Basement has covered separate entrance and big windows for future development. Fully finished and Heated Garage, 2 Furnaces, Water softener and RO system. Fully Fenced, Cement patio and has a storage shed in the back. This home is walk to school, shopping and transit. Priced right for a quick sale.
| COMMUNITY | Saddle Ridge |
| PROPERTY TYPE | Detached |
| BUILDING TYPE | House |
| STYLE | 2 Storey |
| YEAR BUILT | 2009 |
| SQUARE FOOTAGE | 2,382 |
| BEDROOMS | 4 |
| BATHROOMS | 3.00 |
| BASEMENT | Full, Unfinished |
| AMENITIES | |
| APPLIANCES | Dishwasher, Dryer, Range, Refrigerator, Washer |
| COOLING | None |
| FIREPLACE | N/A |
| FLOORING | Carpet, Ceramic Tile, Laminate |
| HEATING | Forced Air |
| LAUNDRY | Upper Level |
| LOT FEATURES | Low Maintenance Landscape |
| PARKING | Double Garage Attached |
| RESTRICTIONS | None Known |
| ROOF | Asphalt Shingle |
| TITLE | Fee Simple |
| BROKER | RE/MAX House of Real Estate |
| ROOMS | DIMENSIONS (m) | LEVEL |
|---|---|---|
| Living Room | 12`10" x 9`7" | Main |
| Dining Room | 9`7" x 7`0" | Main |
| Family Room | 14`1" x 14`0" | Main |
| Kitchen | 15`6" x 12`11" | Main |
| Breakfast Nook | 12`11" x 6`9" | Main |
| Den | 10`0" x 7`5" | Main |
| 4pc Bathroom | 7`11" x 4`11" | Main |
| 4pc Bathroom | 9`3" x 4`11" | Second |
| Laundry | 9`1" x 5`1" | Second |
| Bedroom - Primary | 17`6" x 11`11" | Second |
| Bedroom | 11`11" x 10`0" | Second |
| Bedroom | 15`1" x 9`4" | Second |
| Bedroom | 18`3" x 9`4" | Second |
| Loft | 13`0" x 9`7" | Second |
| 4pc Ensuite bath | 9`1" x 9`2" | Second |


