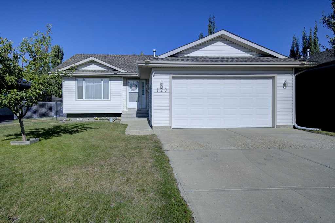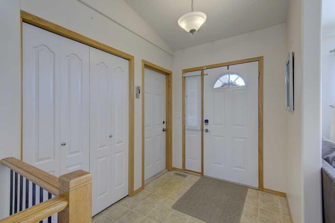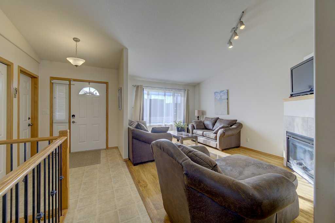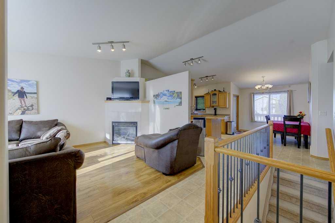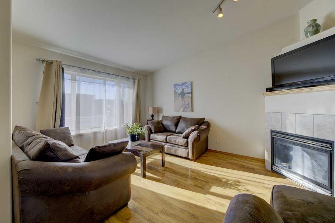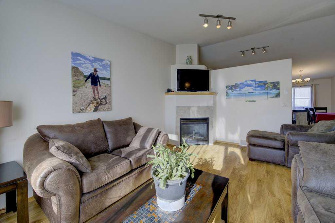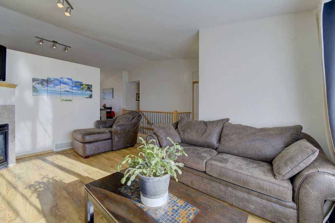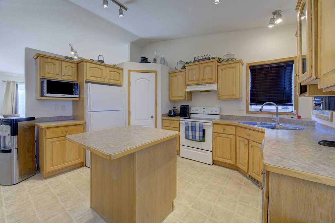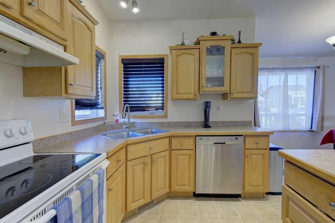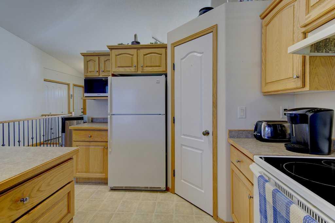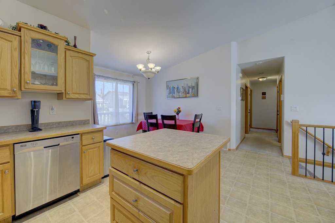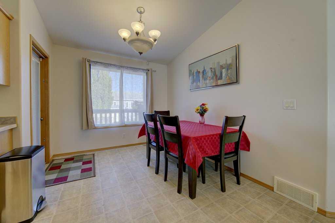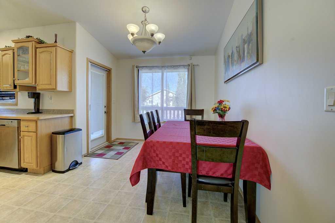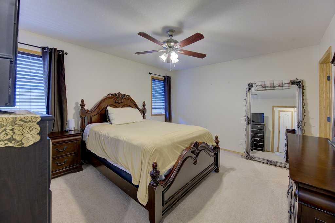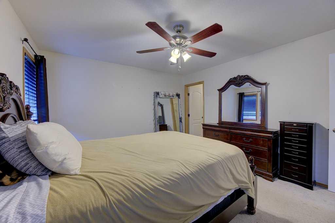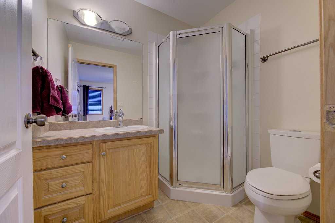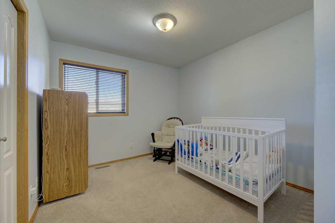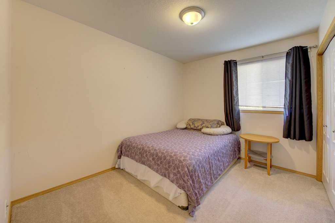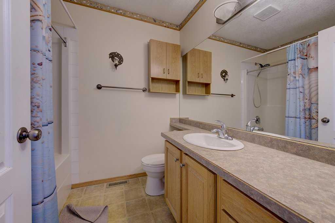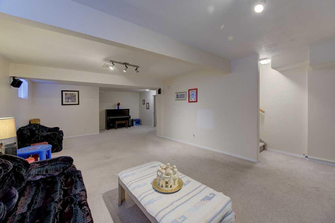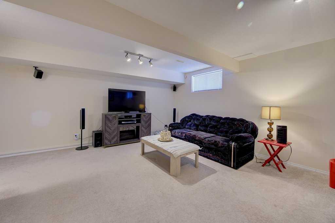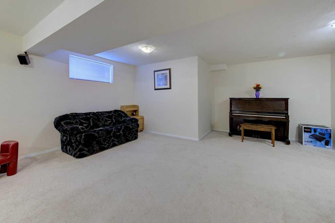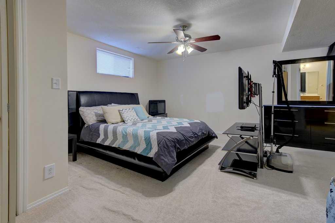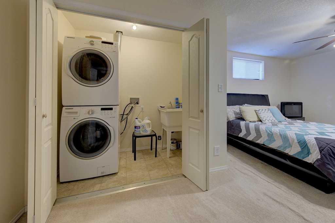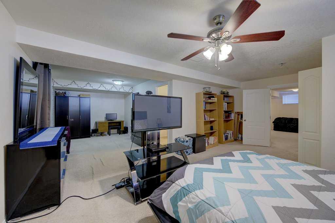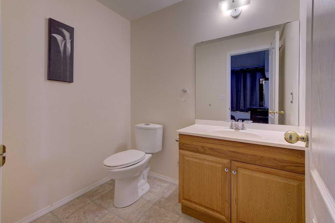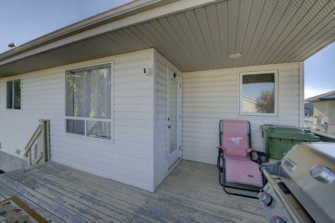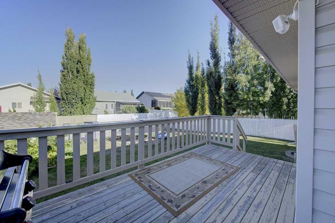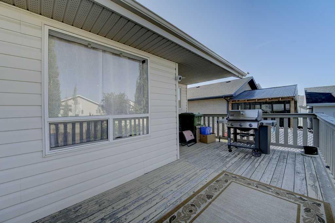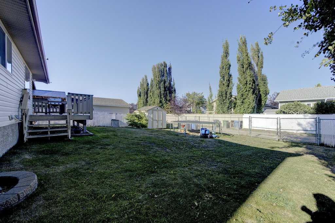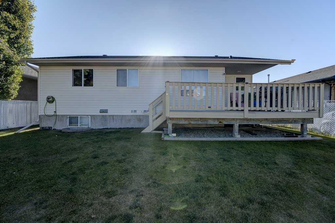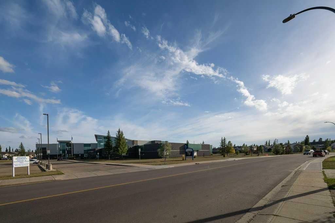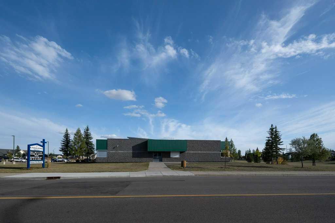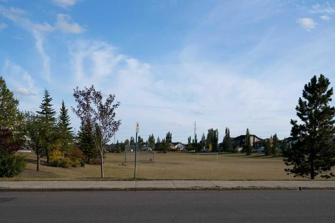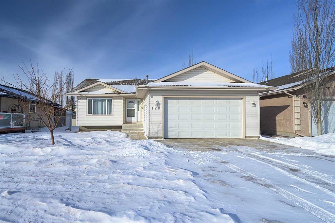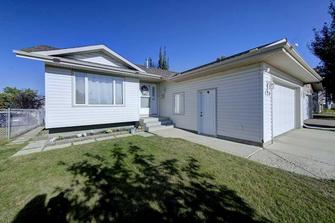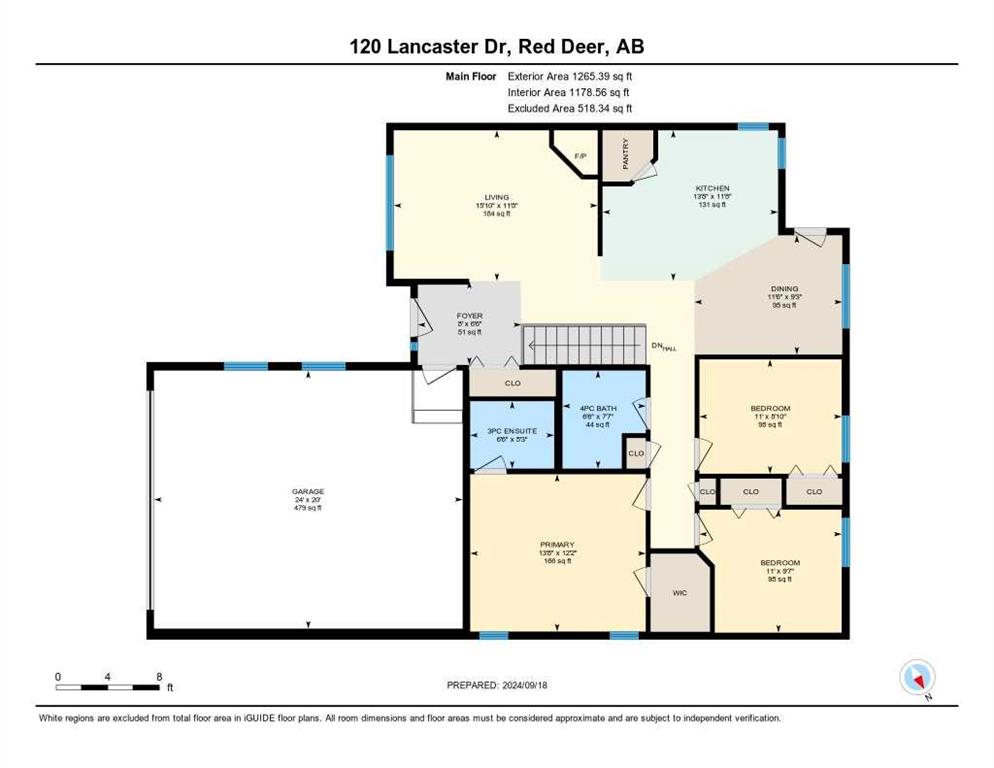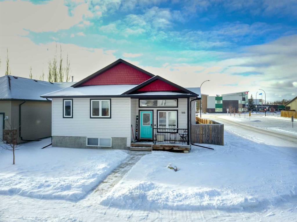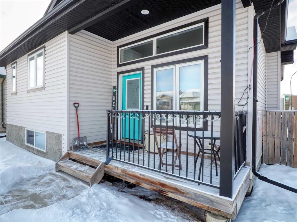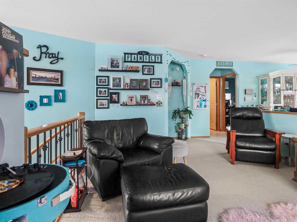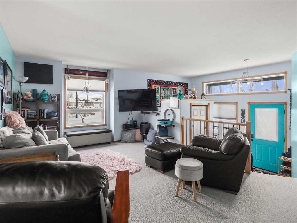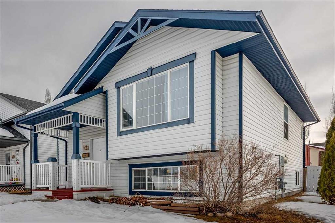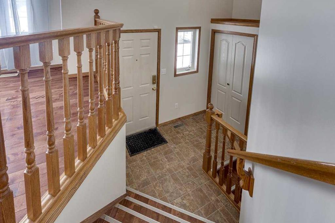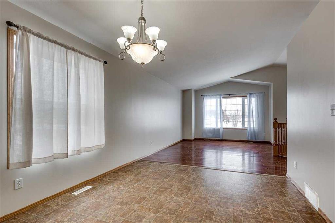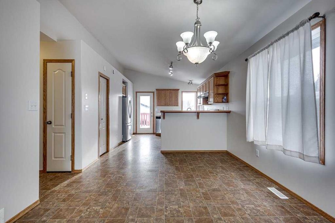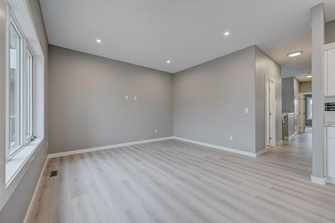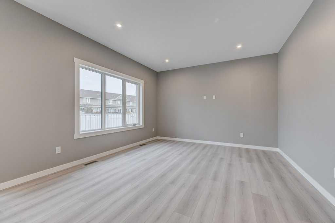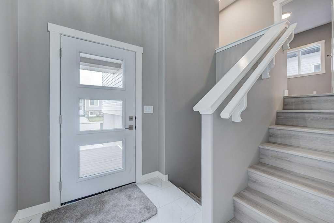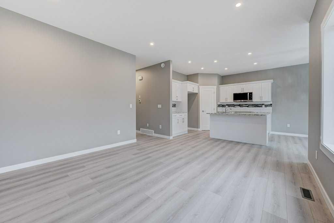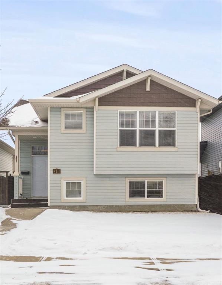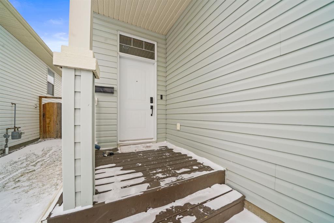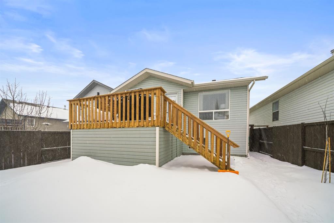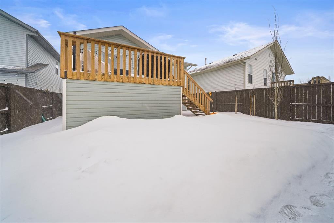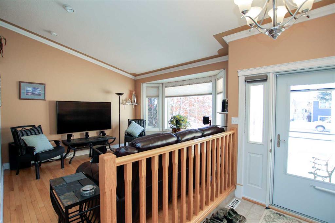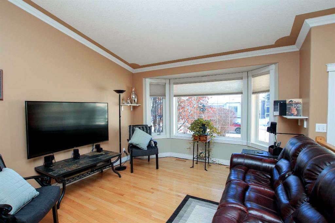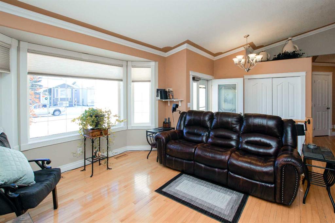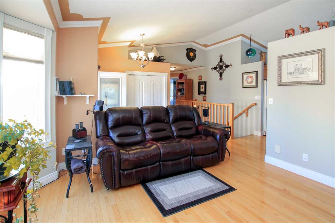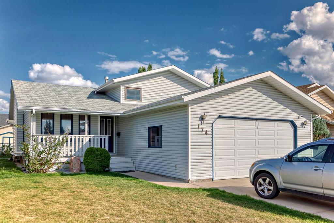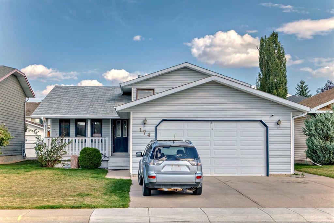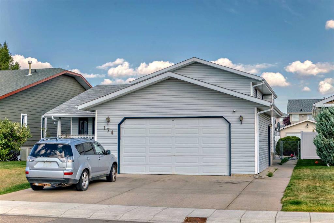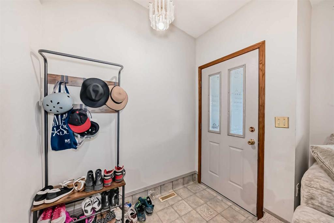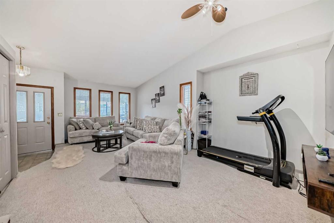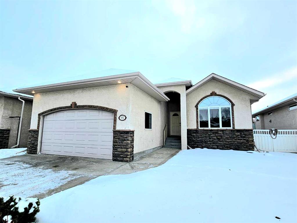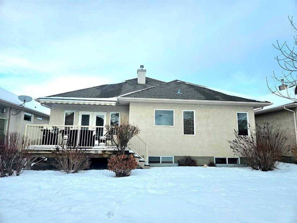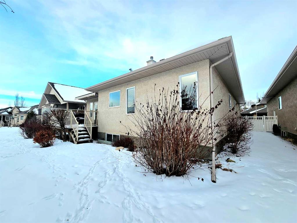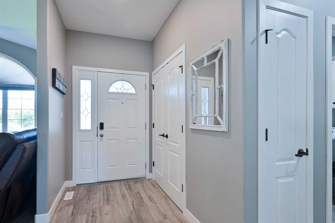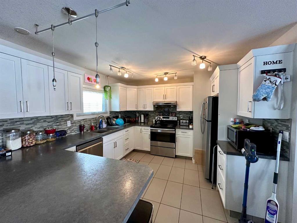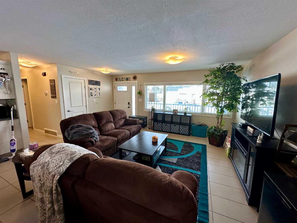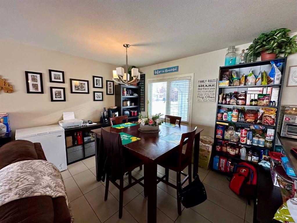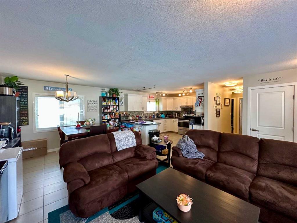120 Lancaster Drive
Red Deer T4R 2W9
MLS® Number: A2188409
$ 449,900
4
BEDROOMS
2 + 1
BATHROOMS
1,265
SQUARE FEET
2001
YEAR BUILT
This charming 1,265 sq ft bungalow is perfect for a young family, offering a comfortable and functional layout with an attached double garage and a prime location close to schools and shopping. The main floor features three bedrooms, including a spacious primary bedroom with a walk-in closet and a private 3-piece ensuite. The well-appointed kitchen includes an island, corner sink, pantry, and garden door that opens onto a large deck, perfect for outdoor entertaining, with views of the fenced and landscaped backyard. Two additional bedrooms and a 4-piece main bathroom complete the main level. The fully developed basement boasts a huge family room, another large bedroom, a convenient 2-piece bathroom, and plenty of storage, making this home a perfect blend of style, space, and convenience.
| COMMUNITY | Lancaster Meadows |
| PROPERTY TYPE | Detached |
| BUILDING TYPE | House |
| STYLE | Bungalow |
| YEAR BUILT | 2001 |
| SQUARE FOOTAGE | 1,265 |
| BEDROOMS | 4 |
| BATHROOMS | 3.00 |
| BASEMENT | Finished, Full |
| AMENITIES | |
| APPLIANCES | Dishwasher, Electric Stove, Range Hood, Refrigerator |
| COOLING | None |
| FIREPLACE | Gas, Living Room |
| FLOORING | Carpet, Concrete, Linoleum |
| HEATING | Forced Air, Natural Gas |
| LAUNDRY | In Basement |
| LOT FEATURES | Back Lane, Back Yard, City Lot, Lawn, Landscaped |
| PARKING | Double Garage Attached |
| RESTRICTIONS | None Known |
| ROOF | Asphalt Shingle |
| TITLE | Fee Simple |
| BROKER | Royal Lepage Network Realty Corp. |
| ROOMS | DIMENSIONS (m) | LEVEL |
|---|---|---|
| Family Room | 17`8" x 32`1" | Basement |
| Bedroom | 19`10" x 27`11" | Basement |
| 2pc Bathroom | 5`2" x 6`8" | Basement |
| Storage | 9`11" x 14`3" | Basement |
| Living Room | 11`8" x 15`10" | Main |
| Kitchen | 11`8" x 13`8" | Main |
| Dinette | 9`3" x 11`6" | Main |
| Bedroom - Primary | 12`2" x 13`8" | Main |
| Bedroom | 9`7" x 11`0" | Main |
| Bedroom | 8`10" x 11`0" | Main |
| Foyer | 6`6" x 8`0" | Main |
| 4pc Bathroom | 7`7" x 6`6" | Main |
| 3pc Ensuite bath | 5`3" x 6`6" | Main |


