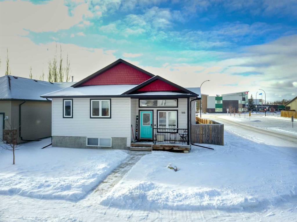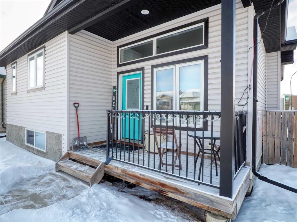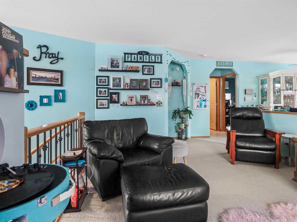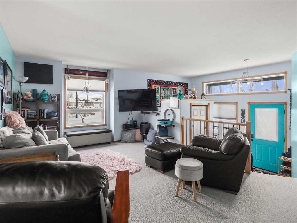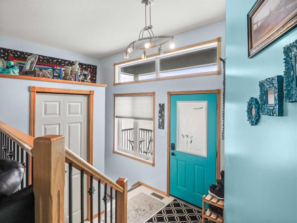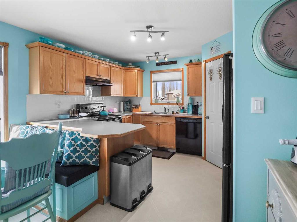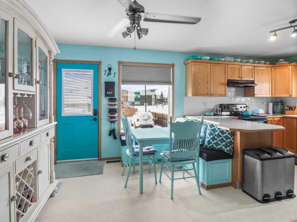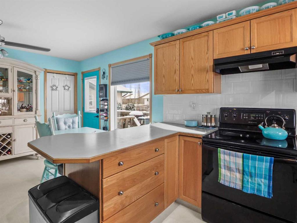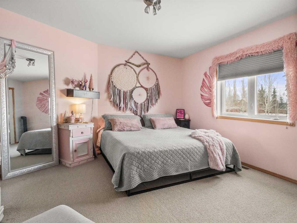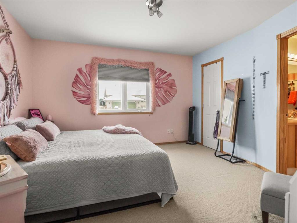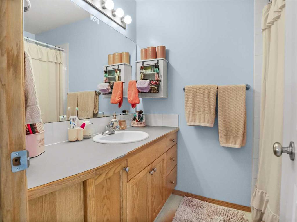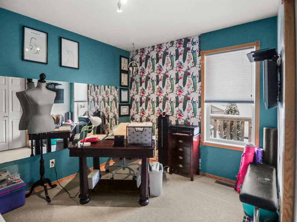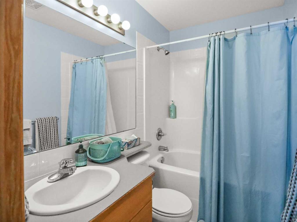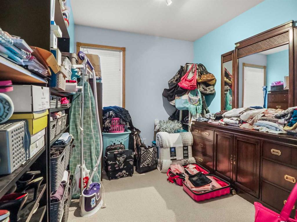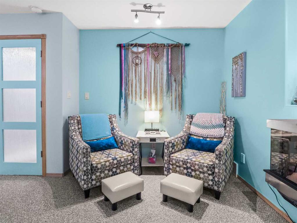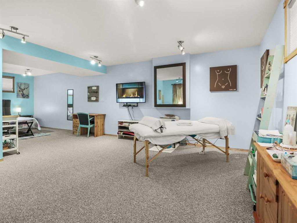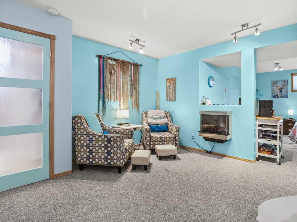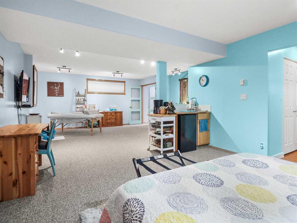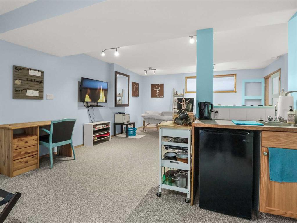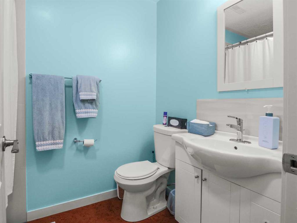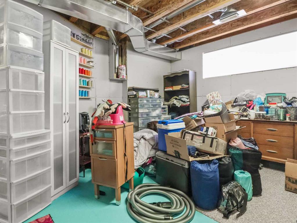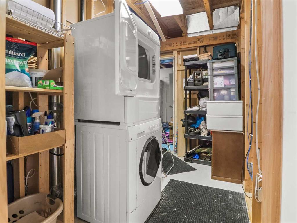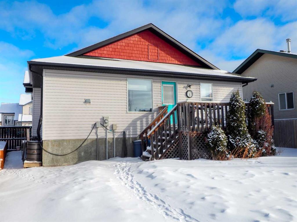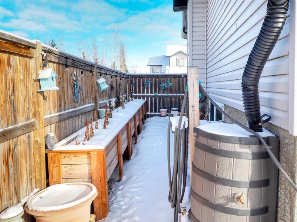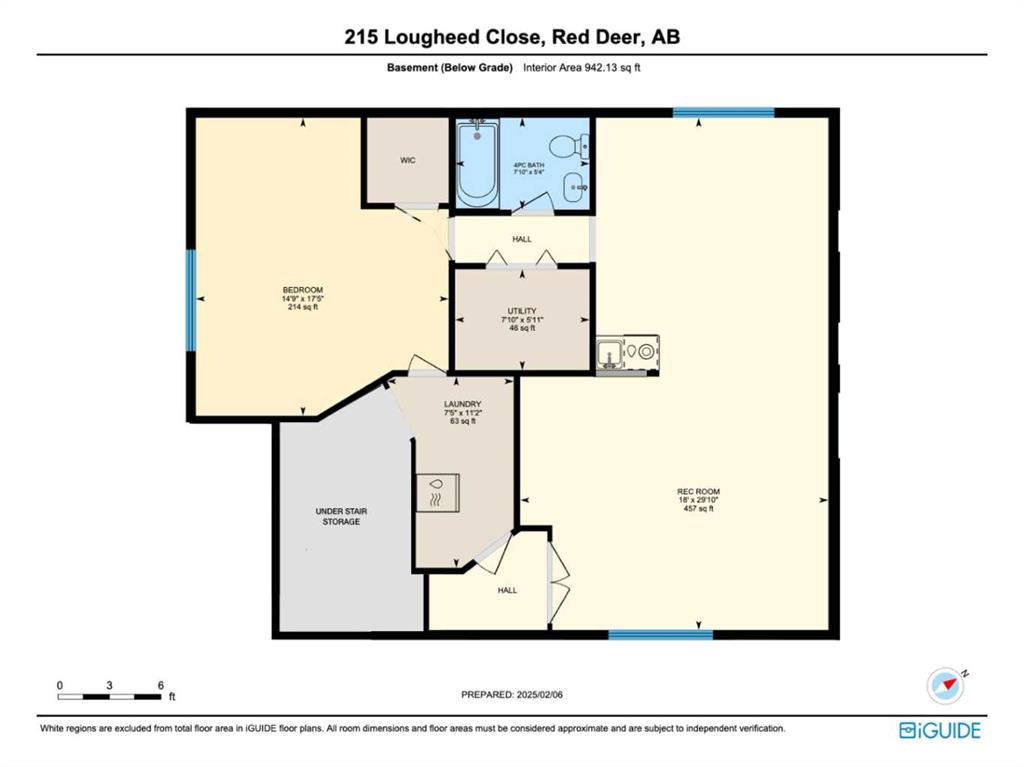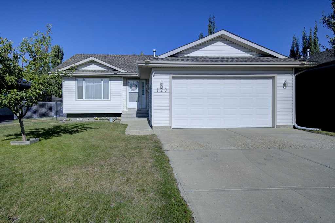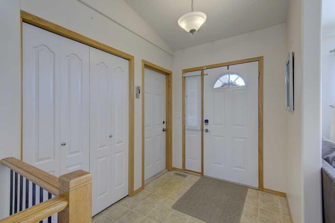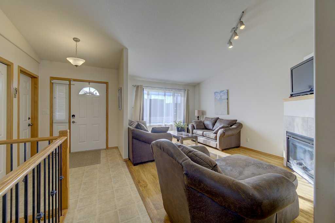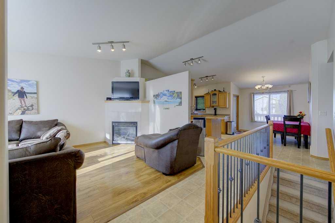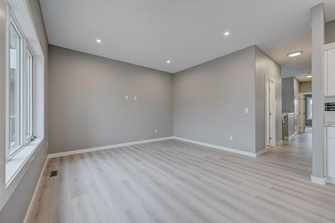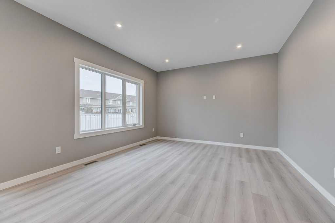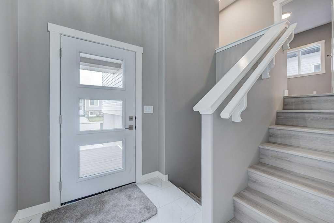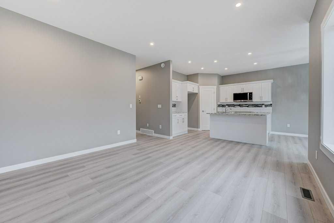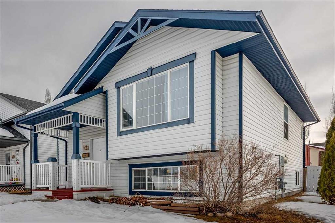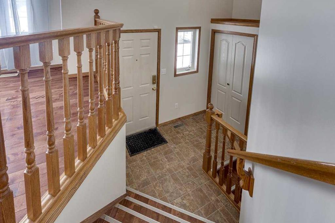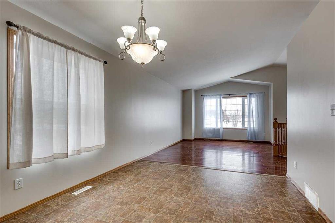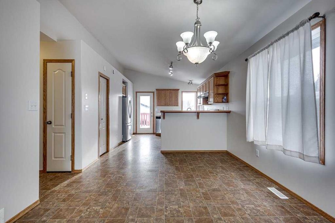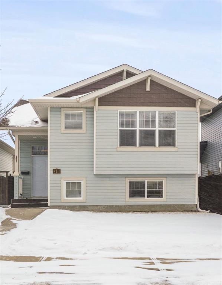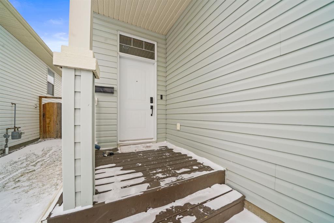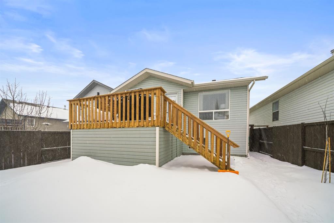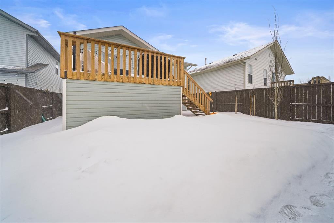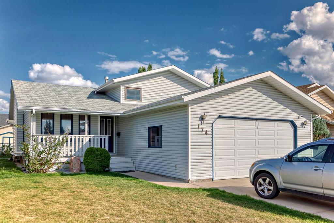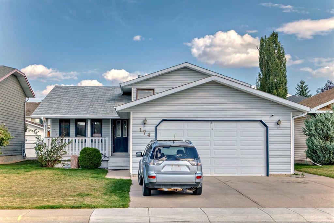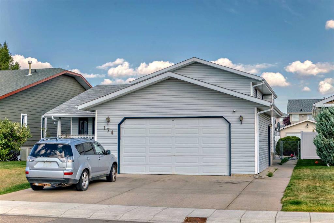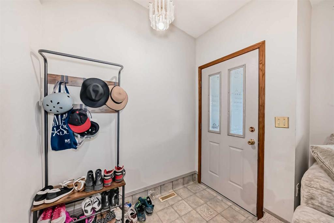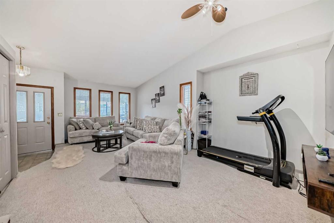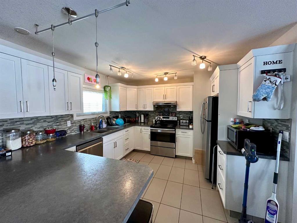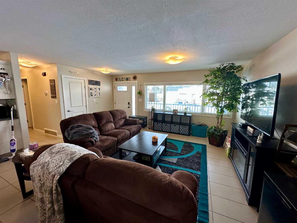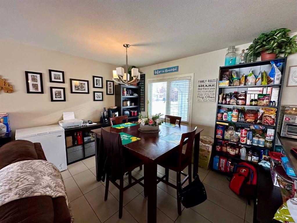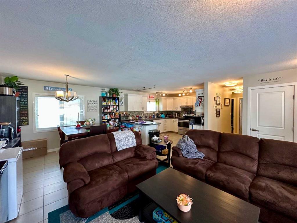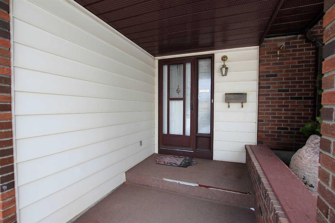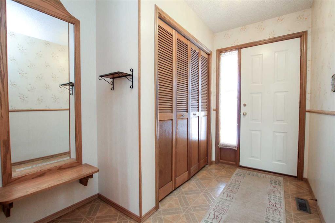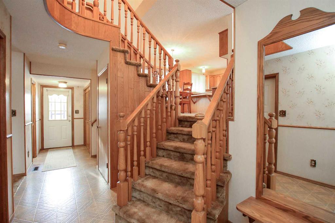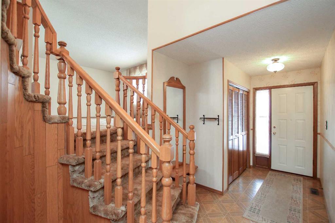215 Lougheed Close
Red Deer T4R 3G7
MLS® Number: A2192918
$ 399,900
4
BEDROOMS
3 + 0
BATHROOMS
1,192
SQUARE FEET
2005
YEAR BUILT
Hey, kids—this might be your new house! First things first: your room. There are three bedrooms upstairs—one is for your parents (no arguments there!), but that still leaves two to choose from. Downstairs, there’s another bedroom already started, with a big walk-in closet—and with a little work, the basement could have up to five bedrooms total. More rooms mean more space for sleepovers, gaming setups, or even a quiet spot to chill. The living room has huge windows that let in tons of sunshine, and the dining area has a built-in bench with hidden storage—great for stashing board games, art supplies, or top-secret snacks. The basement? Super cozy. The floors are heated, so your feet stay warm in the winter, and there’s an electric fireplace for movie nights. Plus, there’s plenty of space for a playroom, a hangout area, or maybe even the coolest fort ever. Outside, the backyard has four raised garden beds—you could grow your own strawberries or plant a sunflower taller than you! And if you ride bikes or play basketball, the back parking pad has materials ready to build a big, private gate on wheels, so you’ll have your own enclosed space. And the best part? You can walk to school! St. Francis of Assisi is just down the street, and the Collicutt Centre, high schools, and East Hill Shopping Centre are all nearby—so whether it’s swimming, soccer, or grabbing a snack, it’s all close. So… what do you think? Can you picture yourself living here?
| COMMUNITY | Lancaster Green |
| PROPERTY TYPE | Detached |
| BUILDING TYPE | House |
| STYLE | Bungalow |
| YEAR BUILT | 2005 |
| SQUARE FOOTAGE | 1,192 |
| BEDROOMS | 4 |
| BATHROOMS | 3.00 |
| BASEMENT | Partial, Partially Finished |
| AMENITIES | |
| APPLIANCES | Bar Fridge, Dishwasher, Stove(s), Washer/Dryer Stacked, Window Coverings |
| COOLING | None |
| FIREPLACE | N/A |
| FLOORING | Carpet, Linoleum |
| HEATING | In Floor, Forced Air, Hot Water |
| LAUNDRY | In Basement |
| LOT FEATURES | Back Lane, Back Yard, City Lot, Corner Lot, Few Trees, Front Yard, Lawn, Landscaped, Street Lighting |
| PARKING | Off Street, RV Access/Parking |
| RESTRICTIONS | None Known |
| ROOF | Asphalt Shingle |
| TITLE | Fee Simple |
| BROKER | Big Earth Realty |
| ROOMS | DIMENSIONS (m) | LEVEL |
|---|---|---|
| 4pc Bathroom | 0`0" x 7`10" | Lower |
| Bedroom | 17`5" x 14`9" | Lower |
| Laundry | 11`2" x 7`5" | Lower |
| Family Room | 29`10" x 18`0" | Lower |
| Furnace/Utility Room | 5`10" x 7`10" | Lower |
| 3pc Ensuite bath | 6`0" x 7`0" | Main |
| 4pc Bathroom | 7`10" x 4`11" | Main |
| Bedroom | 11`4" x 8`10" | Main |
| Bedroom | 11`4" x 10`5" | Main |
| Dining Room | 9`11" x 15`10" | Main |
| Foyer | 7`8" x 8`2" | Main |
| Kitchen | 9`5" x 12`4" | Main |
| Living Room | 20`8" x 11`10" | Main |
| Bedroom - Primary | 12`11" x 14`8" | Main |


