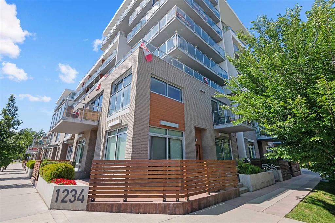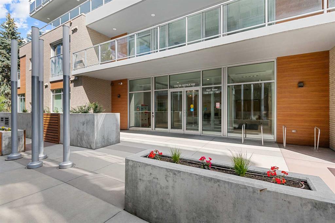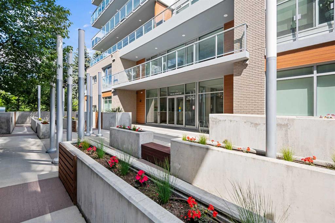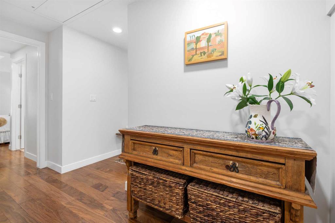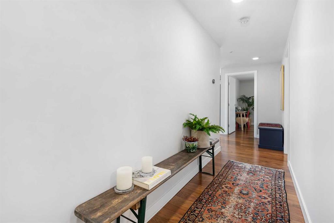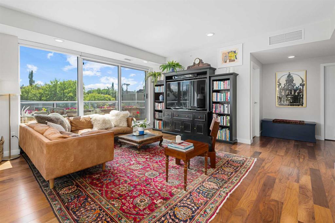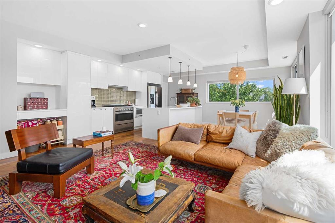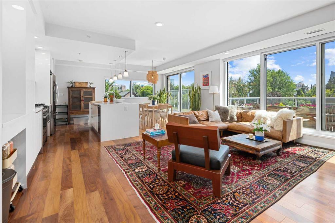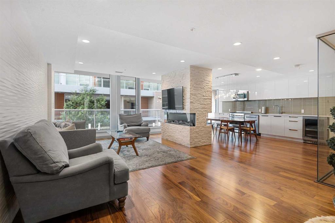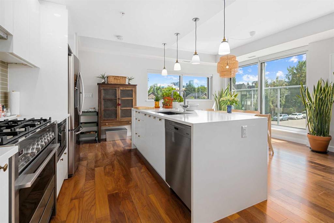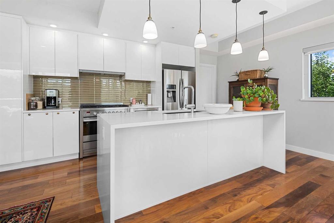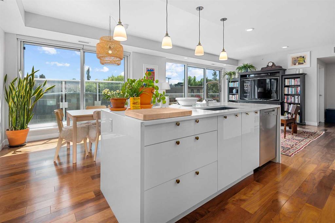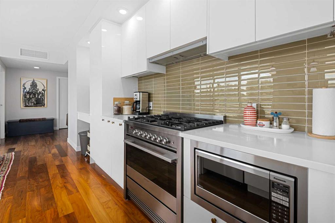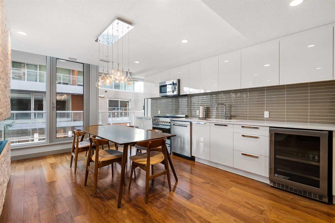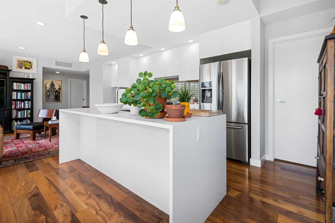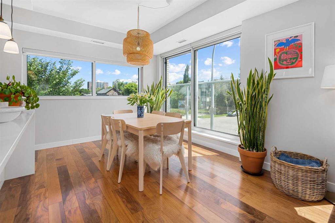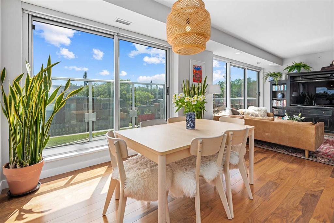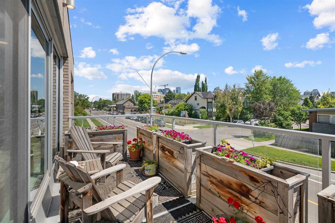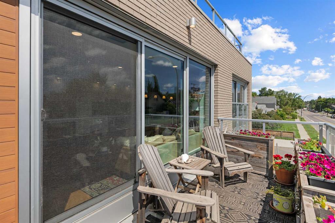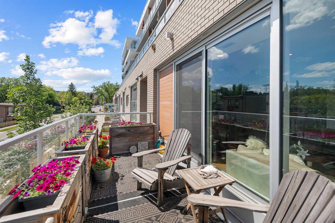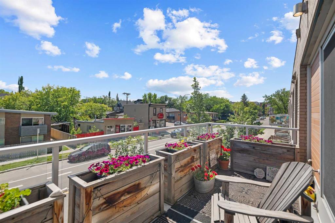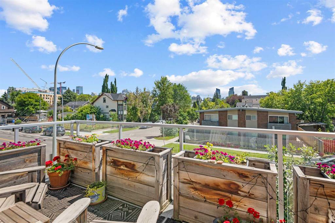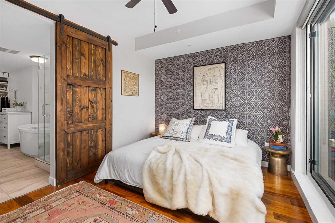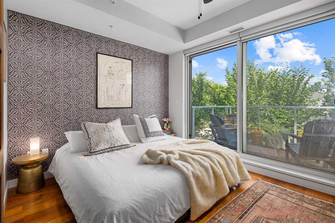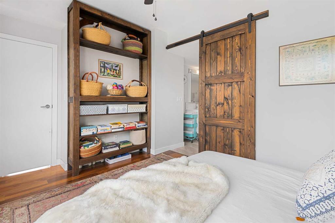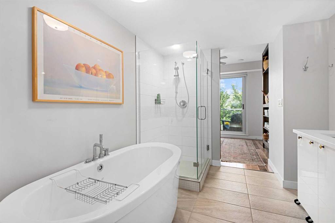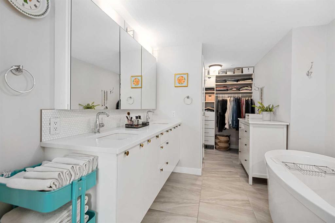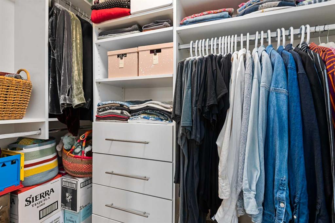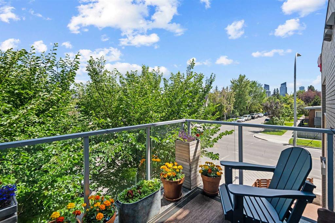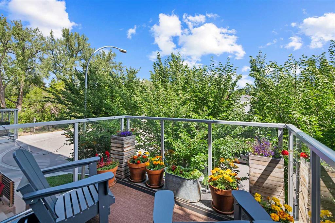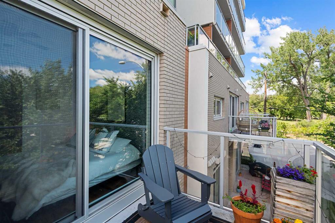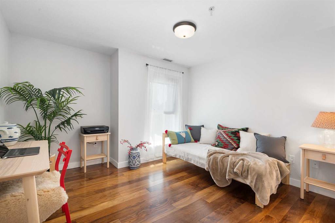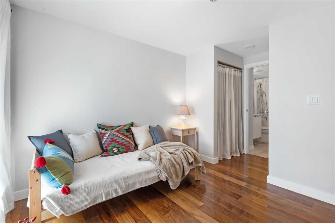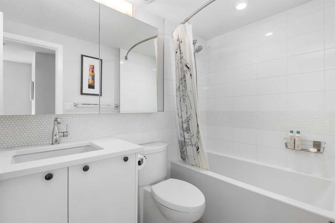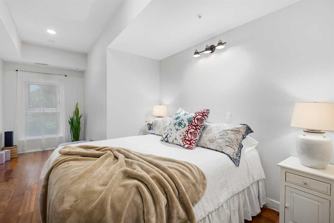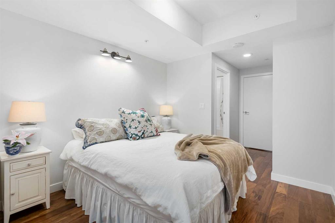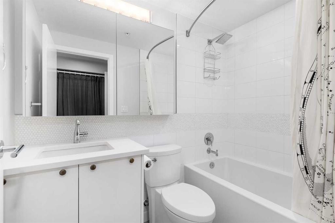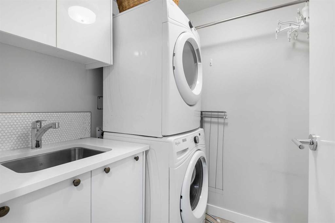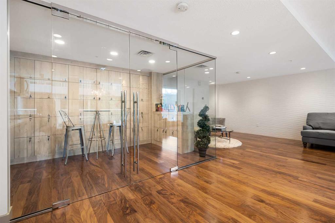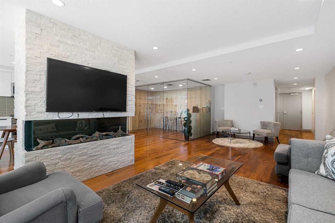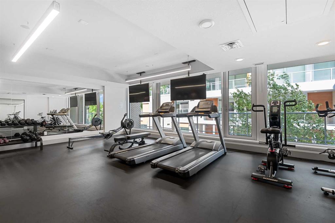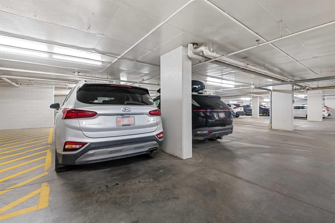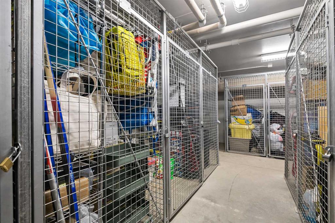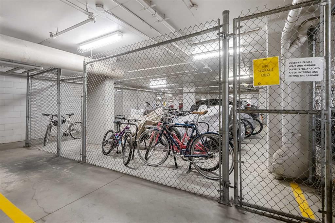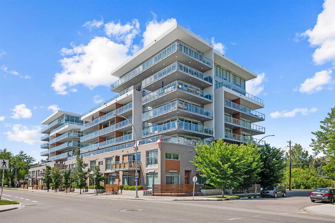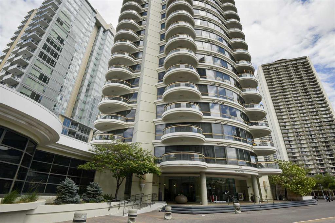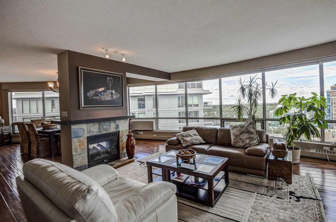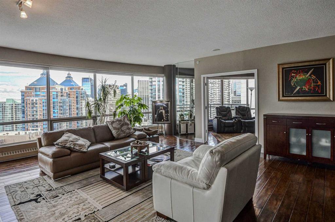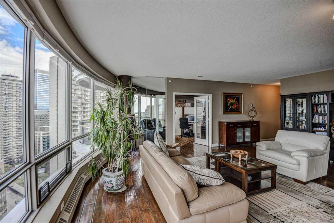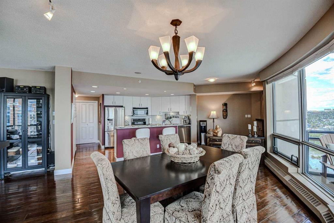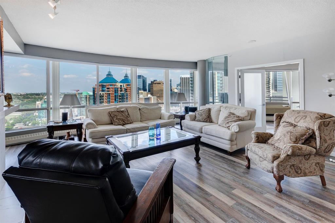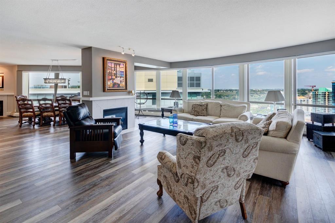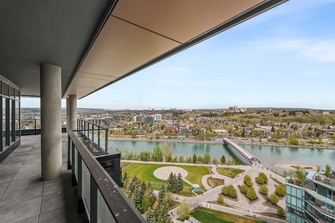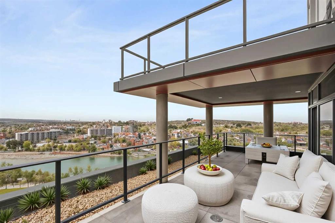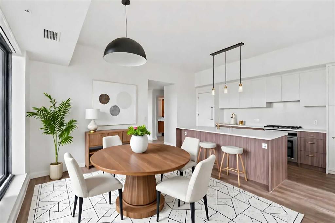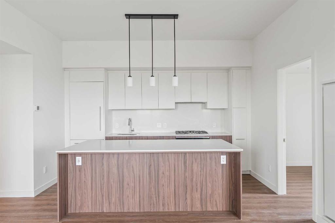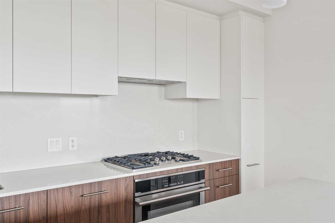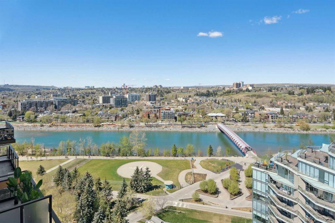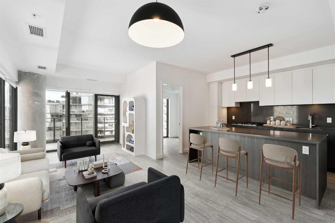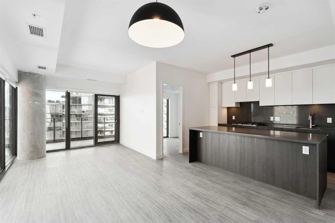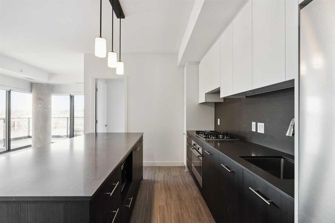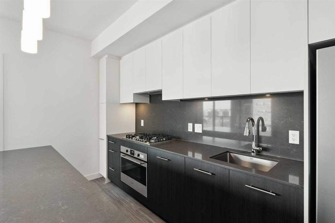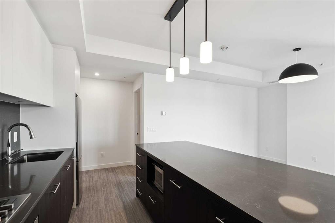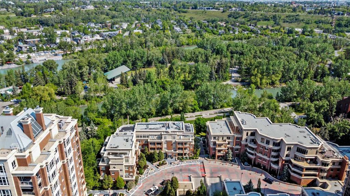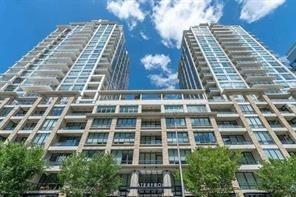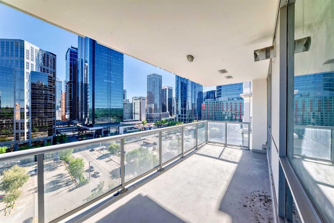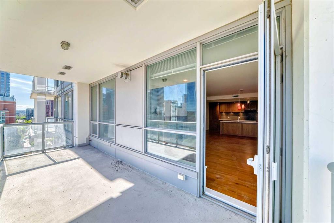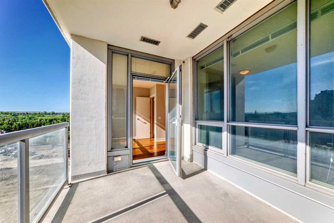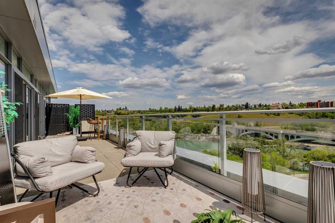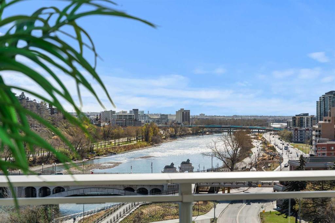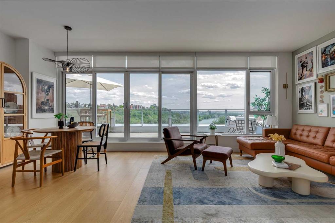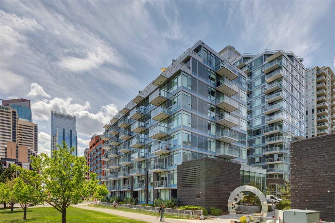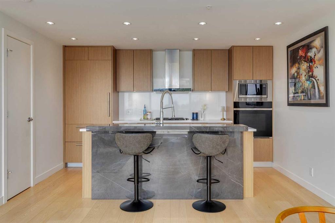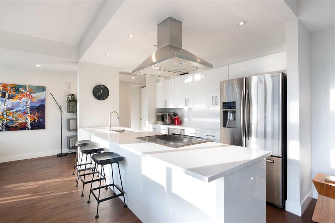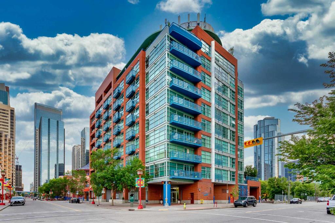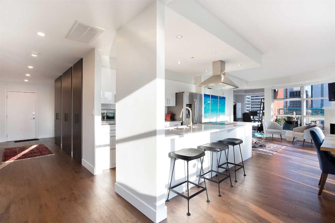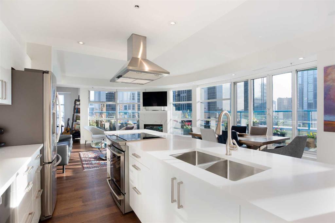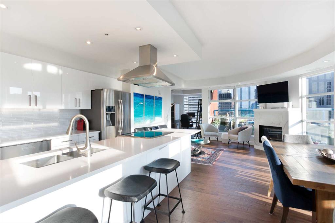1208, 1234 5 Avenue NW
Calgary T2N 0R9
MLS® Number: A2238023
$ 899,998
3
BEDROOMS
3 + 0
BATHROOMS
1,442
SQUARE FEET
2017
YEAR BUILT
Welcome to luxury living in this exceptional CORNER unit with TWO private balconies. Enjoy the south-facing downtown views in this rare, three-bedroom layout designed for optimal comfort and flow. The open, inviting, and sun-drenched living spaces create a seamless transition, with the large living room opening onto the south-facing balcony, showcasing downtown views. The dining room is spacious and enveloped in windows, providing more light and views to the East and downtown. The white kitchen features a Fisher Paykel stainless steel gas range,Samsung stainlessg refrigerator, and Miele dishwasher. Enjoy a glass of wine and mingle with the chef at the quartz topped island. The primary suite is a true retreat, featuring a private east-facing balcony, spacious walk-in closet, and a beautifully appointed 5-piece ensuite complete with free-standing soaker tub. The second bedroom has a cheater ensuite to the main 4 piece bath. The laundry room comes with fullfull-sizedd stacking washer and dryer. Privacy is key with the third bedroom, thoughtfully separated from the living areas and complete with its own ensuite – perfect for guests or a teenager. Upgraded engineered hardwood floors flow throughout the unit. This property comes with the added benefits of two titled parking spaces and assigned, secure storage. Living at Ezra offers access to exceptional amenities, including a party room with wine storage in the East tower and a recreation facility in the West tower. Backing onto historic Riley Park, you'll be steps away from the LRT, Kensington Safeway, and surrounded by great transit options, bike paths, and walking trails. This is urban living at its finest!
| COMMUNITY | Hillhurst |
| PROPERTY TYPE | Apartment |
| BUILDING TYPE | High Rise (5+ stories) |
| STYLE | Single Level Unit |
| YEAR BUILT | 2017 |
| SQUARE FOOTAGE | 1,442 |
| BEDROOMS | 3 |
| BATHROOMS | 3.00 |
| BASEMENT | |
| AMENITIES | |
| APPLIANCES | Dishwasher, Garage Control(s), Gas Range, Microwave, Range Hood, Refrigerator, Washer/Dryer Stacked, Window Coverings |
| COOLING | Central Air |
| FIREPLACE | N/A |
| FLOORING | Hardwood, Tile |
| HEATING | Fan Coil |
| LAUNDRY | Laundry Room |
| LOT FEATURES | |
| PARKING | Parkade, Side By Side, Titled |
| RESTRICTIONS | Utility Right Of Way |
| ROOF | Membrane |
| TITLE | Fee Simple |
| BROKER | Royal LePage Mission Real Estate |
| ROOMS | DIMENSIONS (m) | LEVEL |
|---|---|---|
| Foyer | 10`5" x 4`5" | Main |
| Living Room | 17`2" x 12`1" | Main |
| Kitchen | 20`5" x 8`11" | Main |
| Dining Room | 9`4" x 9`1" | Main |
| Den | 3`4" x 3`1" | Main |
| Laundry | 5`8" x 5`7" | Main |
| Bedroom - Primary | 13`7" x 9`8" | Main |
| Bedroom | 11`3" x 11`2" | Main |
| Bedroom | 24`2" x 9`8" | Main |
| 5pc Ensuite bath | 13`6" x 8`5" | Main |
| 4pc Bathroom | 9`4" x 8`5" | Main |
| 4pc Bathroom | 7`7" x 4`11" | Main |

