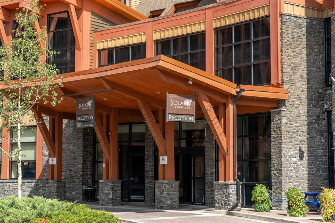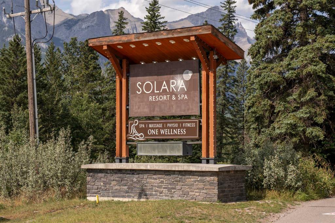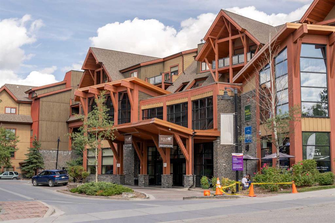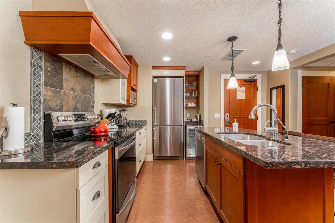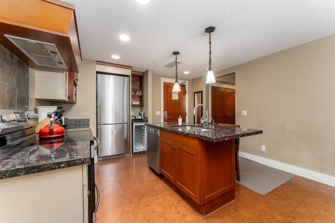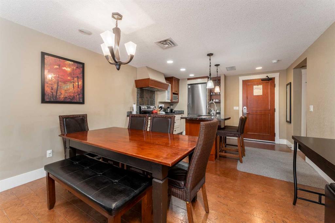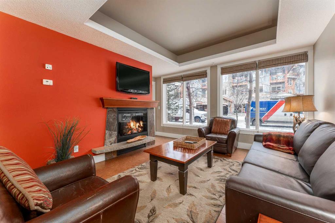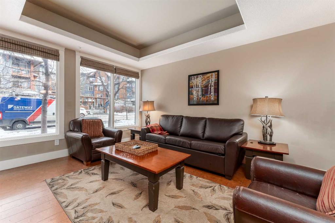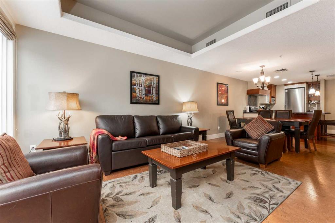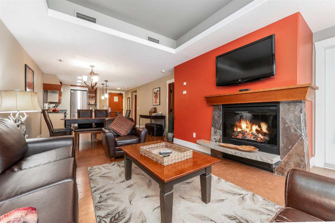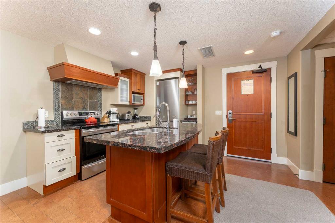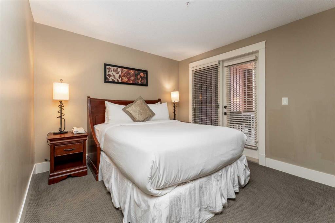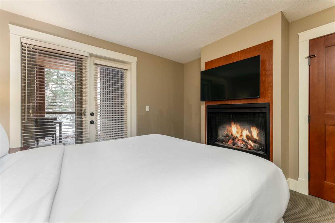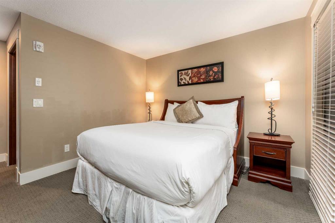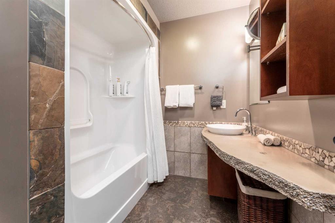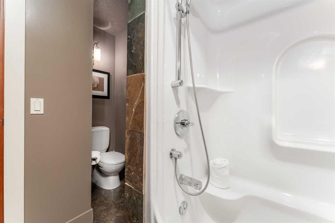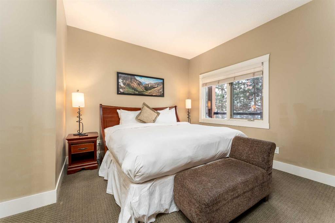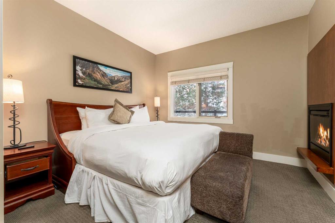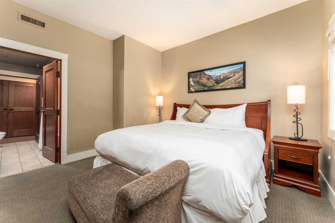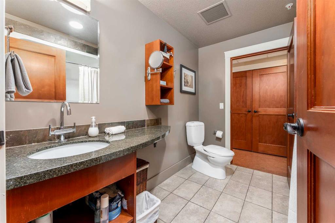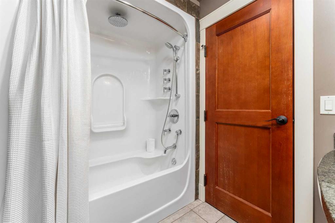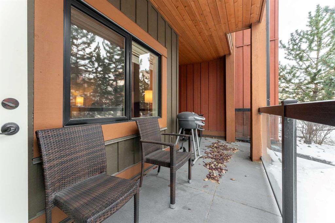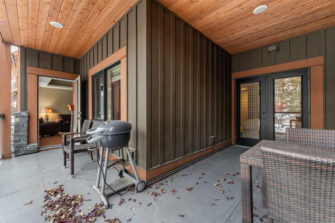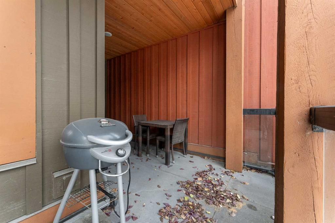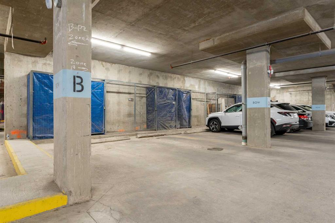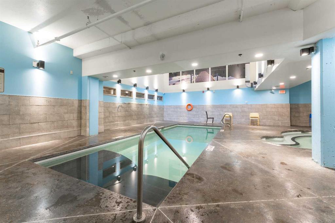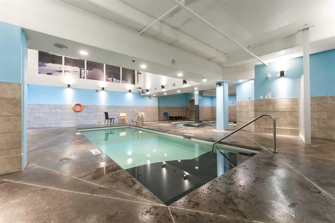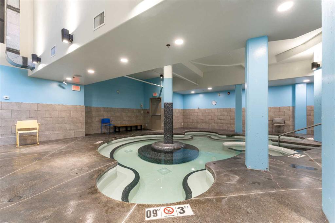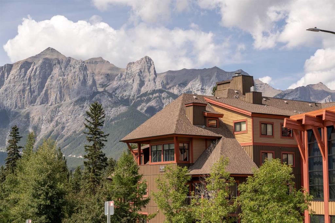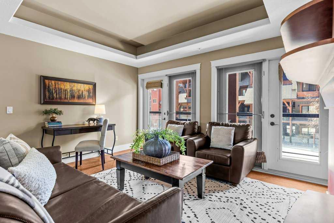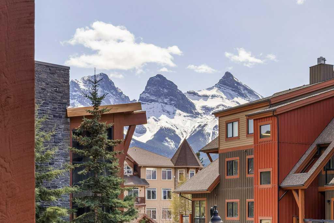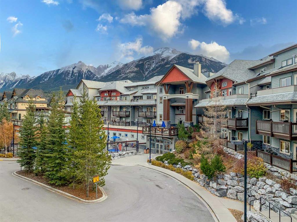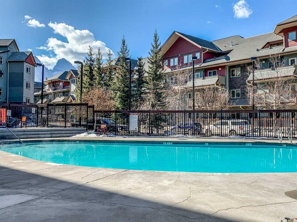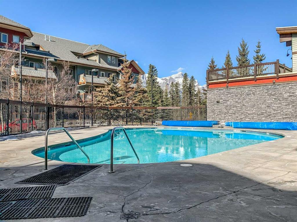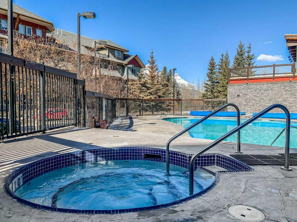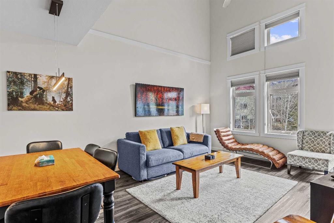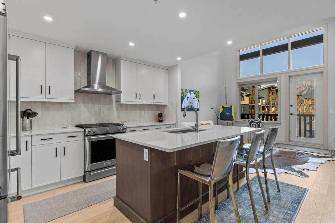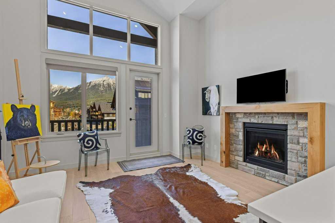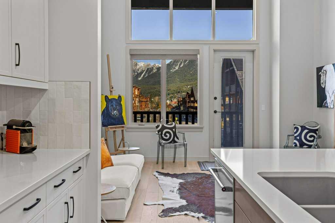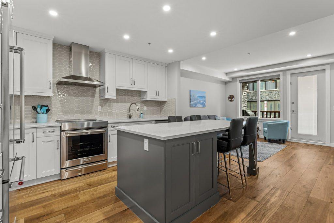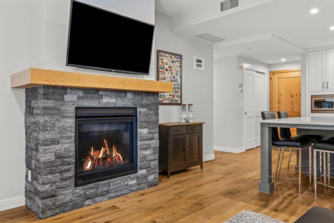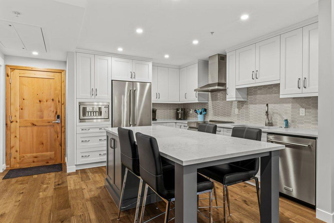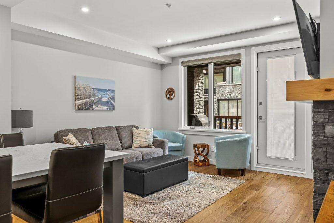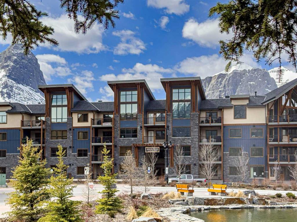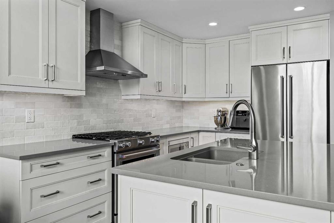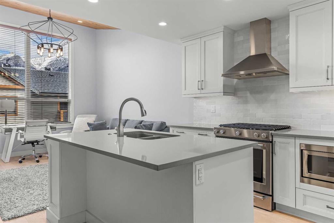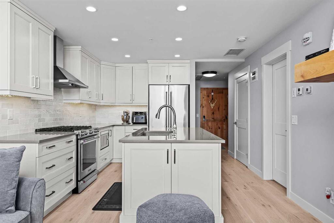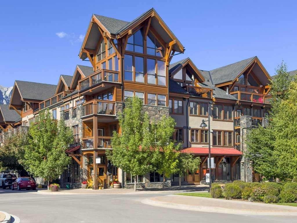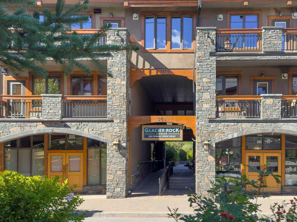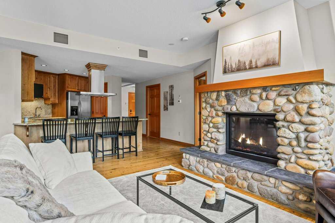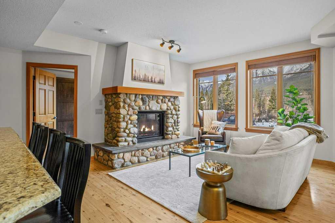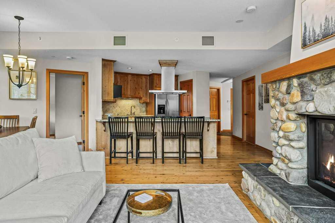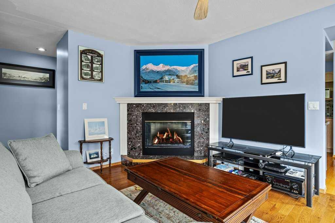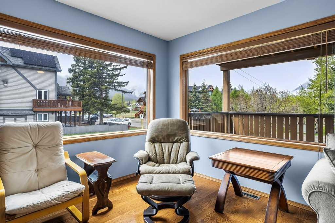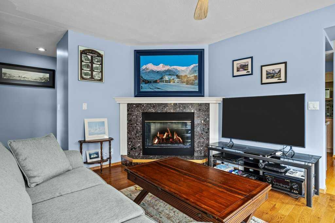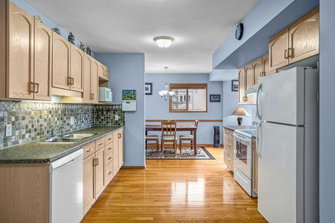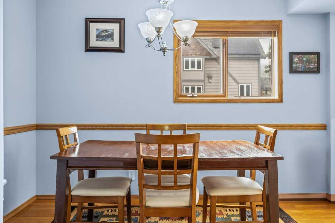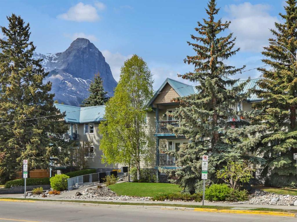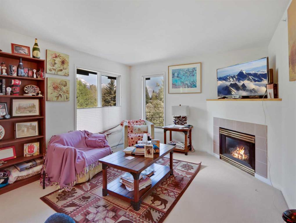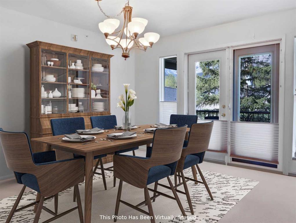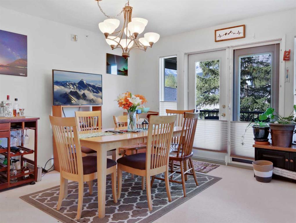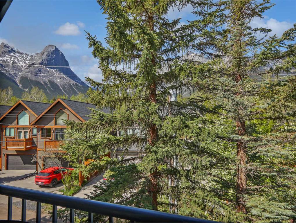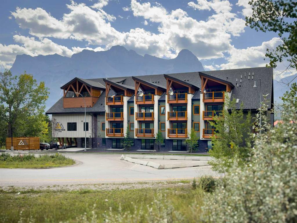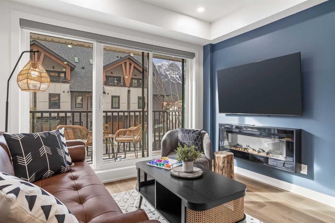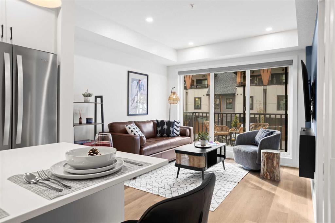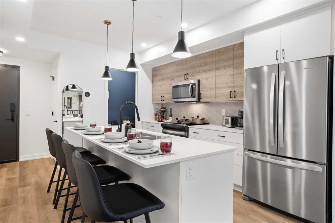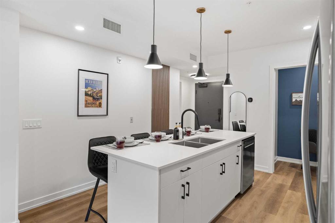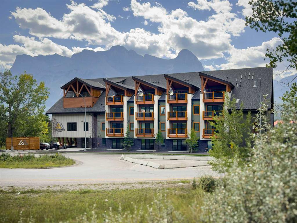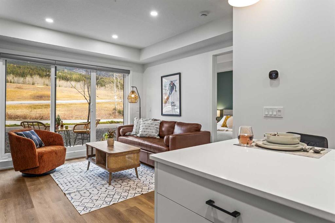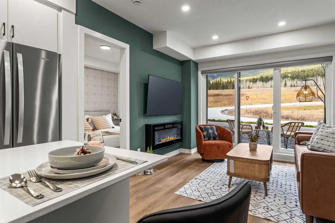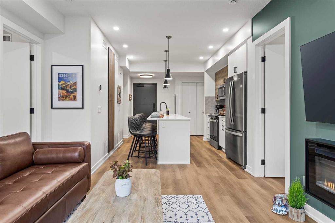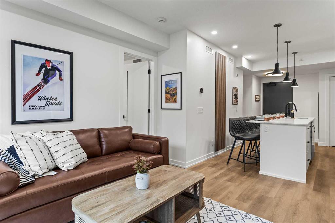121, 173 Kananaskis Way
Canmore T1W 0A3
MLS® Number: A2181925
$ 858,900
2
BEDROOMS
2 + 0
BATHROOMS
2008
YEAR BUILT
Discover the perfect blend of luxury, location, and investment potential with this exceptional short-term rental property in Canmore. Nestled amidst the stunning Rocky Mountains, this fully furnished unit is designed to captivate guests with its cozy charm and modern amenities. Own this exquisitely furnished unit with stunning north-facing views, perfectly designed for short-term rental success and strong revenue potential. The open-concept kitchen, dining, and living area creates a welcoming space for entertaining, featuring a gourmet kitchen with stainless steel appliances, imported cork floors, wine fridge, and a granite-topped island. The serene master suite offers a private retreat. Guests will love the premium on-site amenities, including an indoor pool, hot tub, One Wellness Spa, Fitness Centre, and underground parking. This turnkey investment offers the ultimate lock-and-leave lifestyle. This property is a standout performer in the short-term rental market, consistently generating strong revenue thanks to its desirable location and exceptional guest experience. Whether you’re a seasoned investor or just starting in the vacation rental market, this is an opportunity you won’t want to miss! Explore the revenue potential of Solara!
| COMMUNITY | Bow Valley Trail |
| PROPERTY TYPE | Apartment |
| BUILDING TYPE | Low Rise (2-4 stories) |
| STYLE | Low-Rise(1-4) |
| YEAR BUILT | 2008 |
| SQUARE FOOTAGE | 923 |
| BEDROOMS | 2 |
| BATHROOMS | 2.00 |
| BASEMENT | |
| AMENITIES | |
| APPLIANCES | Dishwasher, Electric Oven, Electric Range, Microwave Hood Fan, Refrigerator, Washer/Dryer Stacked |
| COOLING | Central Air |
| FIREPLACE | Electric, Living Room, Primary Bedroom |
| FLOORING | Carpet, Cork |
| HEATING | Forced Air, Heat Pump, Natural Gas |
| LAUNDRY | In Unit |
| LOT FEATURES | |
| PARKING | Parkade |
| RESTRICTIONS | None Known |
| ROOF | Asphalt Shingle |
| TITLE | Fee Simple |
| BROKER | CENTURY 21 NORDIC REALTY |
| ROOMS | DIMENSIONS (m) | LEVEL |
|---|---|---|
| Eat in Kitchen | 12`10" x 13`1" | Main |
| Dining Room | 12`10" x 7`0" | Main |
| Living Room | 14`2" x 13`2" | Main |
| Bedroom - Primary | 11`3" x 10`0" | Main |
| 4pc Ensuite bath | 11`2" x 7`4" | Main |
| Bedroom | 12`8" x 12`1" | Main |
| 4pc Bathroom | 8`1" x 9`3" | Main |

