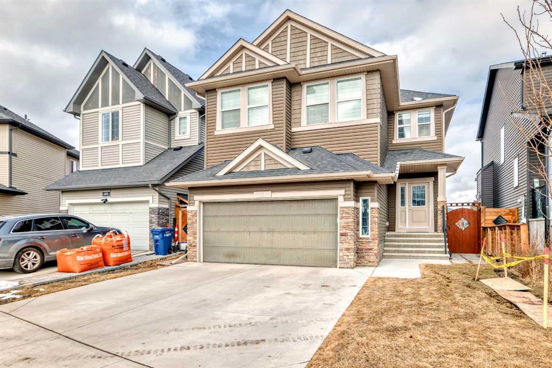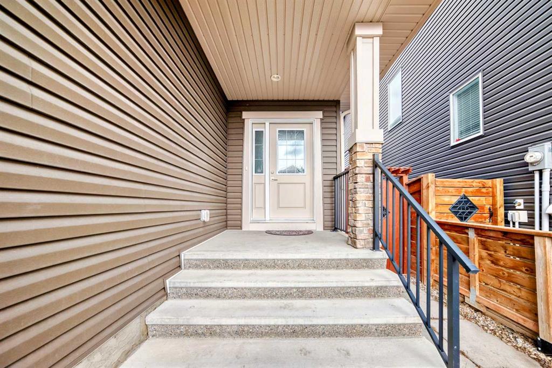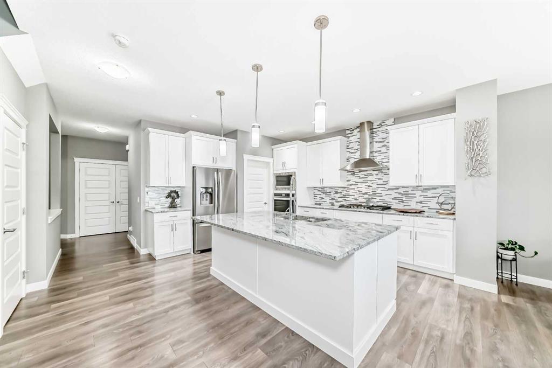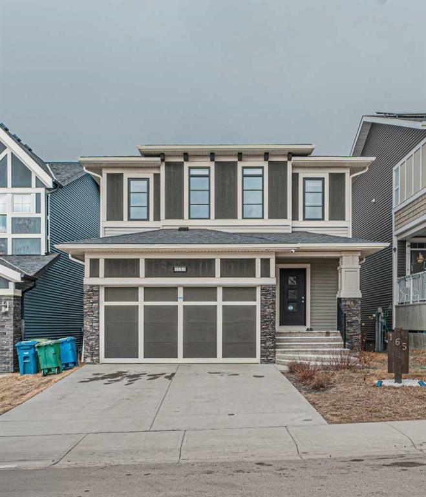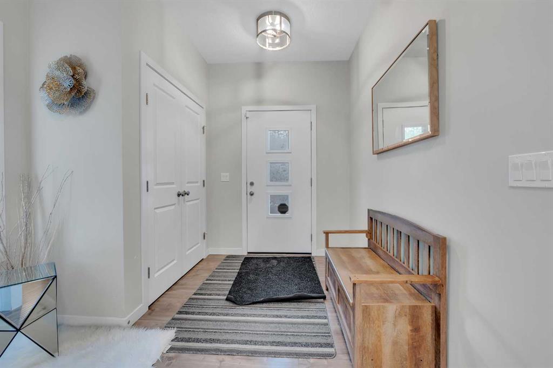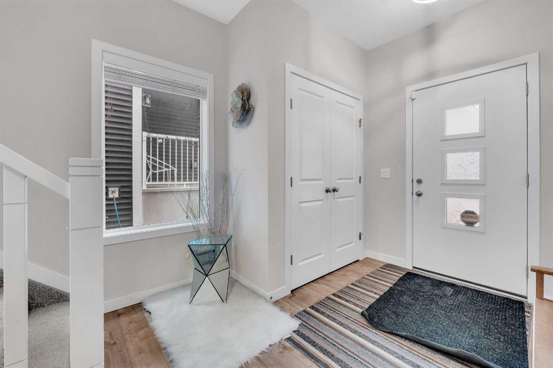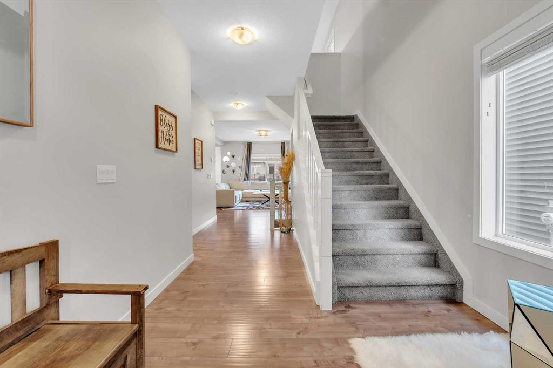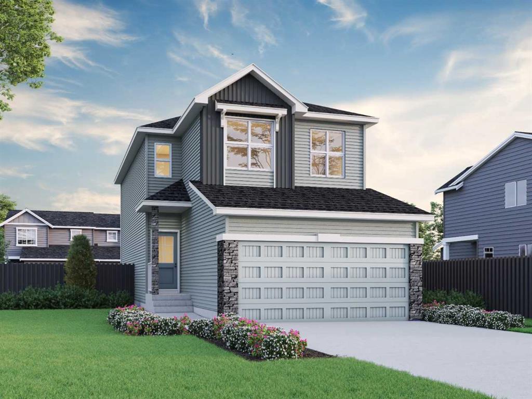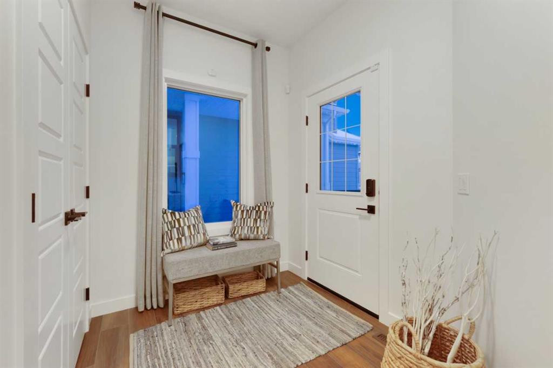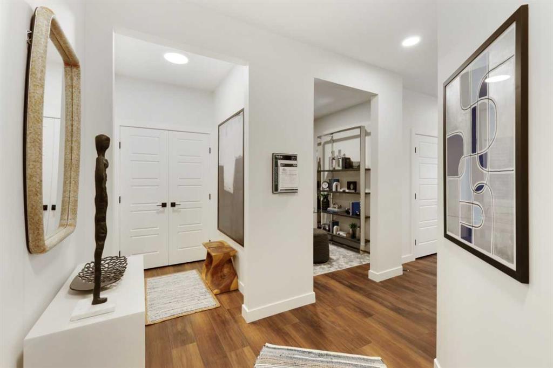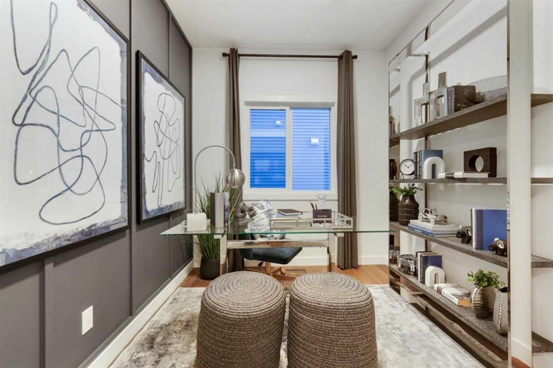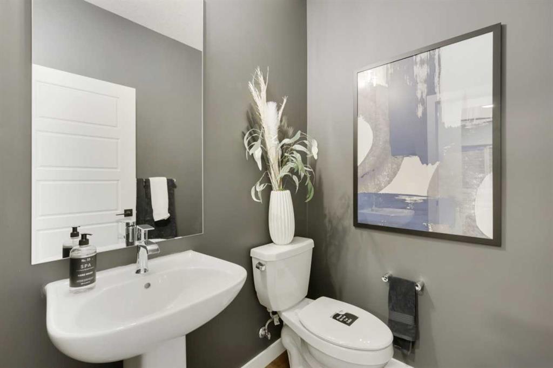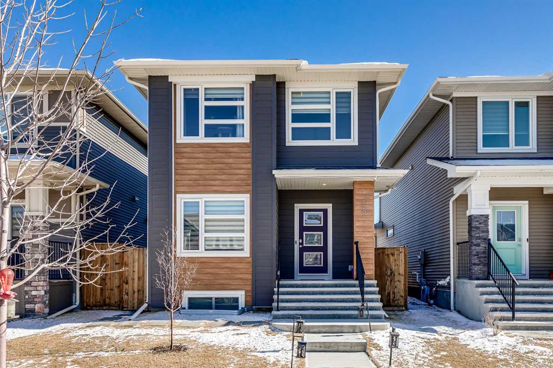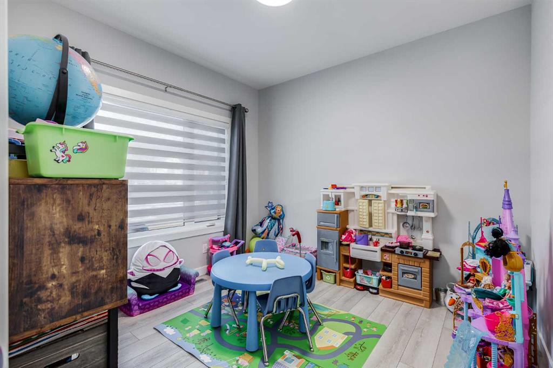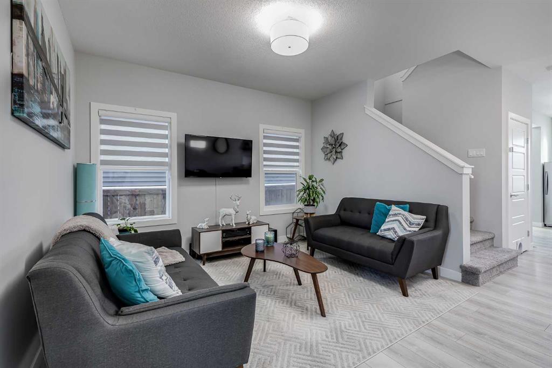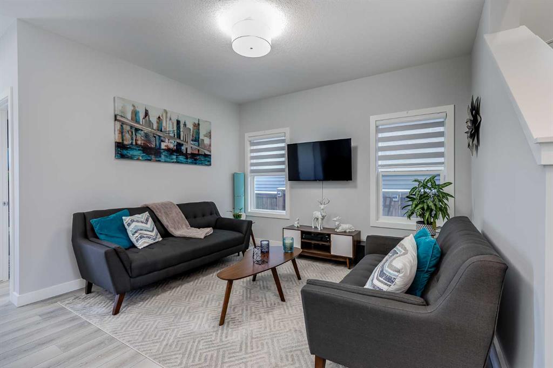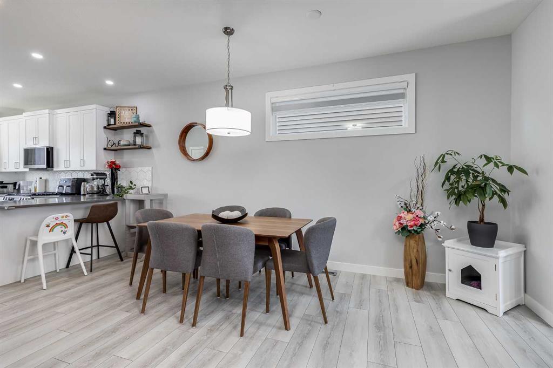121 Ravenskirk Close SE
Airdrie T4A 0T1
MLS® Number: A2202624
$ 849,900
4
BEDROOMS
3 + 1
BATHROOMS
2,515
SQUARE FEET
2015
YEAR BUILT
Welcome to this stunning 3,510 sq. ft. home in the sought-after community of Ravenswood! Perfectly situated close to schools, parks, and shopping, this spacious 4-bedroom, 3.5-bathroom home offers an ideal blend of comfort and convenience. Step inside to a bright and inviting open-concept main floor featuring a modern kitchen with ample cabinetry, a large island, and seamless flow into the dining and living areas—perfect for entertaining. A dedicated main floor office provides a quiet space for work or study. Upstairs, the primary suite is a true retreat, complete with a luxurious 5-piece ensuite featuring a jet tub, dual vanities, and a separate shower with heated tile flooring in the en-suite. Three additional generously sized bedrooms and a full bathroom offer plenty of space for family and guests. Enjoy the outdoors on the large deck, overlooking the backyard and a scenic pathway—a perfect extension of your living space. The double attached front garage provides ample parking and storage. With its prime location and thoughtful design, this home is a must-see! Schedule your viewing today.
| COMMUNITY | Ravenswood |
| PROPERTY TYPE | Detached |
| BUILDING TYPE | House |
| STYLE | 2 Storey |
| YEAR BUILT | 2015 |
| SQUARE FOOTAGE | 2,515 |
| BEDROOMS | 4 |
| BATHROOMS | 4.00 |
| BASEMENT | Finished, Full |
| AMENITIES | |
| APPLIANCES | Central Air Conditioner, Dishwasher, Dryer, Garage Control(s), Garburator, Refrigerator, Stove(s), Washer, Window Coverings |
| COOLING | Central Air |
| FIREPLACE | Gas |
| FLOORING | Carpet, Ceramic Tile, Hardwood, Linoleum |
| HEATING | High Efficiency, In Floor, Fireplace(s), Forced Air |
| LAUNDRY | Electric Dryer Hookup, In Unit, Laundry Room, Upper Level |
| LOT FEATURES | Back Yard, Front Yard, Landscaped, Rectangular Lot, Standard Shaped Lot, Street Lighting, Underground Sprinklers |
| PARKING | Double Garage Attached |
| RESTRICTIONS | Airspace Restriction, Restrictive Covenant, Utility Right Of Way |
| ROOF | Asphalt Shingle |
| TITLE | Fee Simple |
| BROKER | CIR Realty |
| ROOMS | DIMENSIONS (m) | LEVEL |
|---|---|---|
| Game Room | 13`0" x 10`0" | Basement |
| Living Room | 21`5" x 12`10" | Basement |
| Bedroom | 14`8" x 13`3" | Basement |
| 3pc Bathroom | 10`0" x 5`6" | Basement |
| 2pc Bathroom | 4`11" x 4`11" | Main |
| Mud Room | 8`5" x 7`5" | Main |
| Office | 10`11" x 9`8" | Main |
| Kitchen | 14`1" x 10`10" | Main |
| Pantry | 5`10" x 5`0" | Main |
| Dining Room | 14`1" x 11`11" | Main |
| Family Room | 15`11" x 14`9" | Upper |
| Laundry | 6`4" x 4`9" | Upper |
| Bedroom - Primary | 16`1" x 15`4" | Upper |
| Bedroom | 13`0" x 10`5" | Upper |
| Bedroom | 11`8" x 10`8" | Upper |
| 4pc Bathroom | 8`8" x 7`11" | Upper |
| 5pc Ensuite bath | 13`2" x 9`5" | Upper |
| Walk-In Closet | 8`1" x 6`1" | Upper |





















































