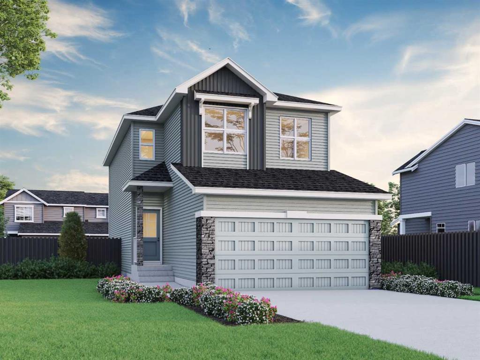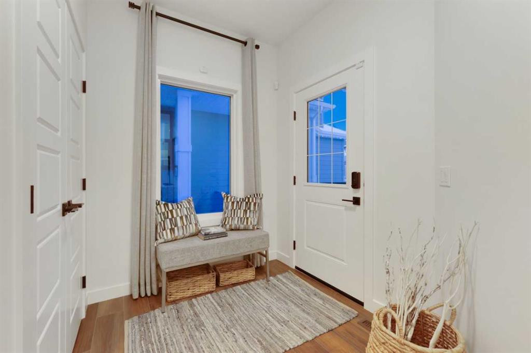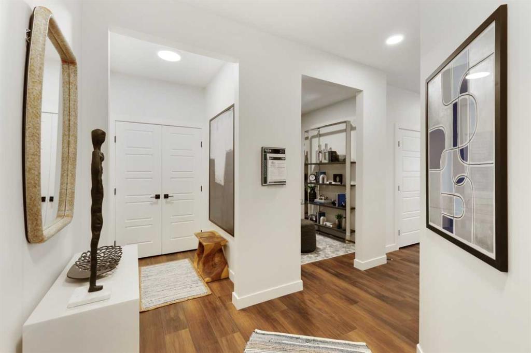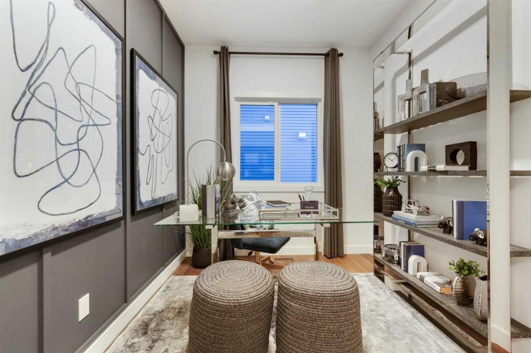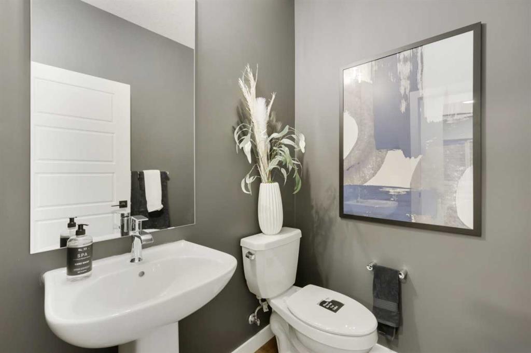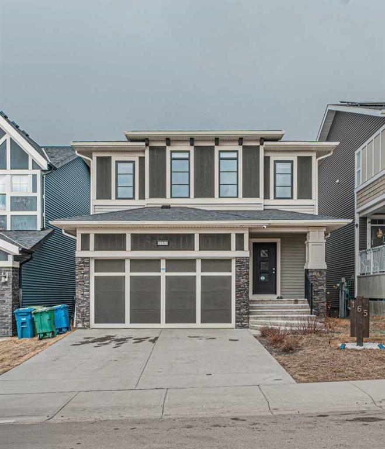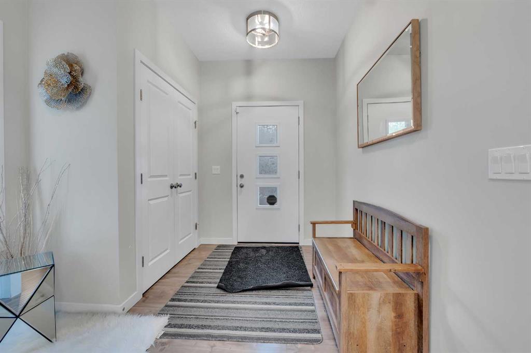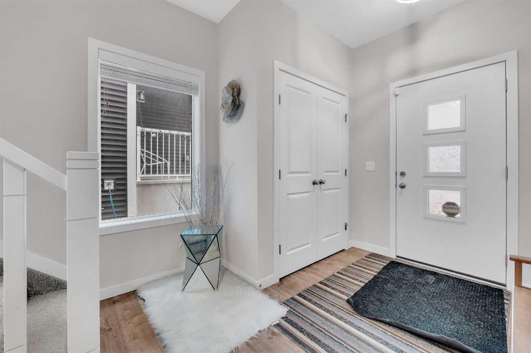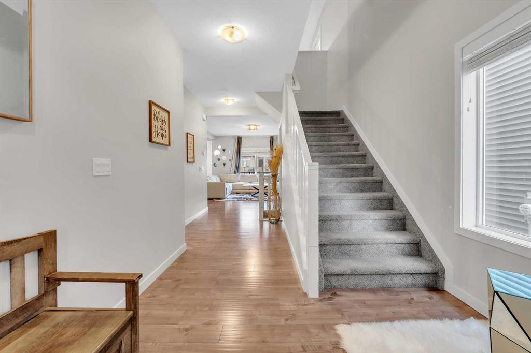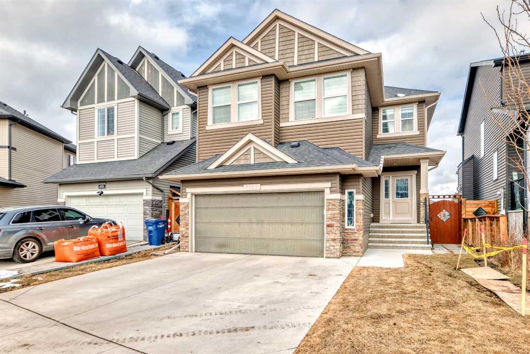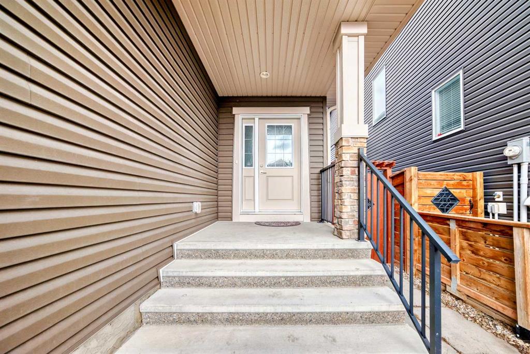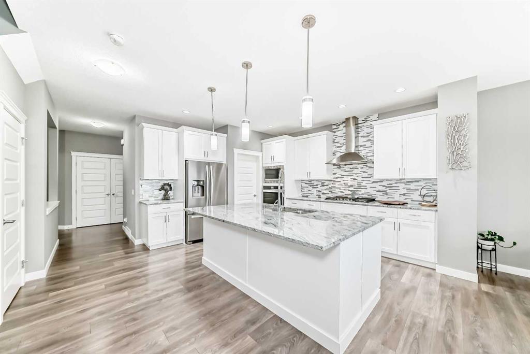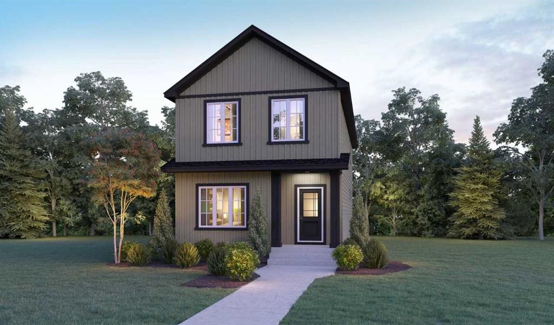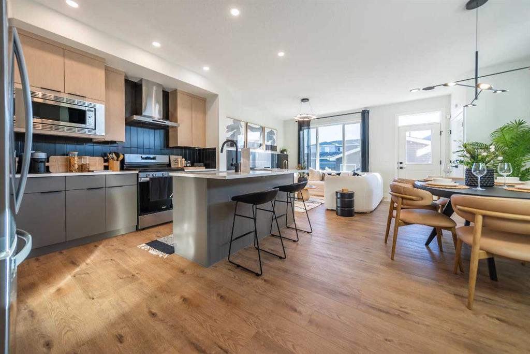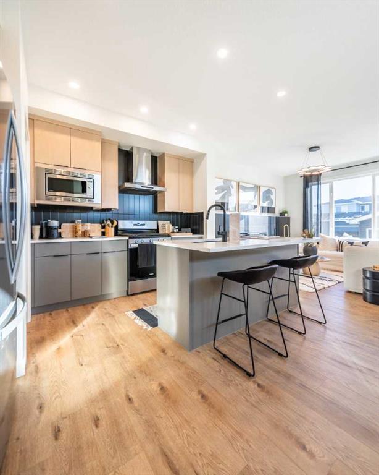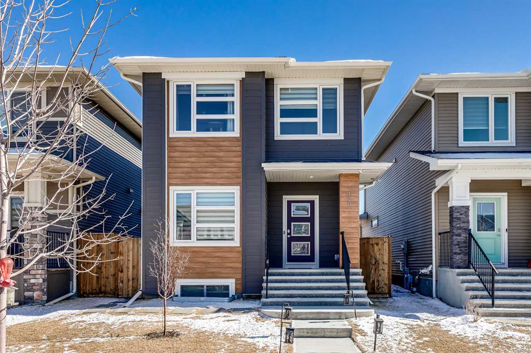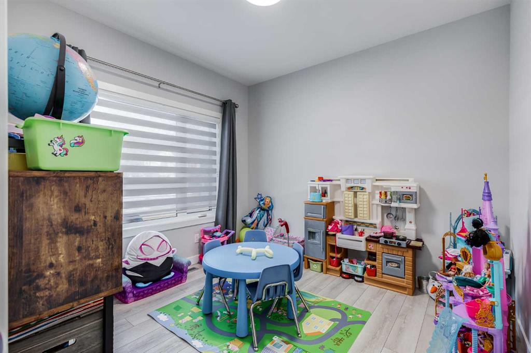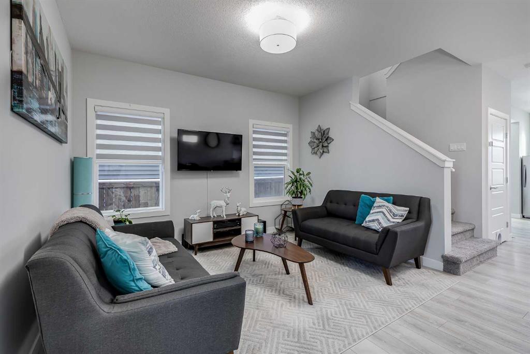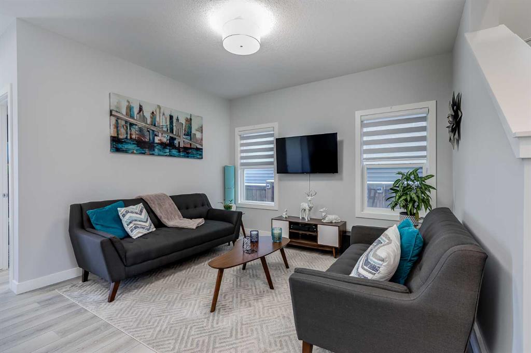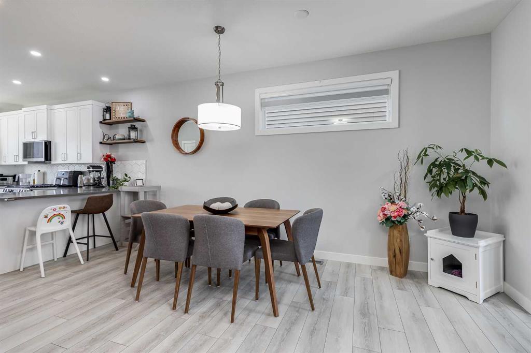1398 Ravenscroft Way SE
Airdrie T4A 0L7
MLS® Number: A2205967
$ 830,000
5
BEDROOMS
4 + 1
BATHROOMS
2,690
SQUARE FEET
2012
YEAR BUILT
Step into your dream home in the heart of Ravenswood, where luxury and comfort come together seamlessly. Built by the award-winning McKee Homes, this stunning 5-bedroom, 4.5-bathroom residence offers over 3,000 sq. ft. of beautifully designed living space—inside and out. Every detail has been thoughtfully crafted to create a warm and inviting atmosphere that feels like home the moment you walk in. From the moment you enter, soaring 9-ft ceilings and an open-concept design welcome you with a sense of space and ease. The heart of the home—the kitchen—features upgraded stainless steel appliances, quartz countertops, a massive island, and a stylish backsplash, making it the perfect gathering spot for family meals or entertaining friends. The elegant formal dining room is ideal for special occasions but can easily be transformed into a private home office. Upstairs, you’ll find four spacious bedrooms and a cozy loft area, offering plenty of space for everyone. The luxurious primary suite is a true retreat, complete with a spa-like 5-piece ensuite, a deep soaker tub, a beautifully tiled shower, and a walk-in closet. Two additional bedrooms share a well-appointed 4-piece bathroom, while the fourth bedroom is a private nanny or guest suite, featuring its own ensuite, wet bar, and living area. The fully finished entertainment-focused basement is the perfect spot for movie nights, game days, or hosting guests. A home theatre, wet bar, kitchen nook, and spacious bedroom make this a truly versatile space. Outside, the fenced backyard is ready for summer BBQs, cozy firepit nights, and even a little gardening. The RV parking pad offers extra convenience, making it easy to store your trailer or camper for your next adventure.
| COMMUNITY | Ravenswood |
| PROPERTY TYPE | Detached |
| BUILDING TYPE | House |
| STYLE | 2 Storey |
| YEAR BUILT | 2012 |
| SQUARE FOOTAGE | 2,690 |
| BEDROOMS | 5 |
| BATHROOMS | 5.00 |
| BASEMENT | Finished, Full |
| AMENITIES | |
| APPLIANCES | Bar Fridge, Dishwasher, Freezer, Garage Control(s), Garburator, Microwave, Oven, Range Hood, Refrigerator, Stove(s), Washer/Dryer, Window Coverings |
| COOLING | None |
| FIREPLACE | Electric |
| FLOORING | Carpet, Ceramic Tile, Laminate, Tile |
| HEATING | ENERGY STAR Qualified Equipment, Fireplace(s), Forced Air |
| LAUNDRY | Upper Level |
| LOT FEATURES | Back Yard, Corner Lot, Front Yard, Gazebo, Landscaped, Lawn |
| PARKING | Double Garage Attached, RV Access/Parking |
| RESTRICTIONS | None Known |
| ROOF | Asphalt Shingle |
| TITLE | Fee Simple |
| BROKER | CIR Realty |
| ROOMS | DIMENSIONS (m) | LEVEL |
|---|---|---|
| 3pc Bathroom | 9`7" x 4`11" | Basement |
| Other | 10`1" x 2`9" | Basement |
| Bedroom | 13`7" x 11`3" | Basement |
| Game Room | 27`11" x 18`11" | Basement |
| Furnace/Utility Room | 15`9" x 20`8" | Basement |
| 2pc Bathroom | 4`9" x 5`3" | Main |
| Dining Room | 14`11" x 12`8" | Main |
| Kitchen | 14`11" x 10`3" | Main |
| Living Room | 14`1" x 15`4" | Main |
| Office | 8`8" x 10`3" | Main |
| 4pc Bathroom | 9`4" x 4`11" | Second |
| 4pc Ensuite bath | 4`11" x 8`7" | Second |
| 5pc Ensuite bath | 14`5" x 10`4" | Second |
| Bedroom | 13`5" x 9`7" | Second |
| Bedroom | 13`4" x 14`3" | Second |
| Bedroom | 10`4" x 9`10" | Second |
| Den | 15`3" x 14`10" | Second |
| Laundry | 7`4" x 5`7" | Second |
| Bedroom - Primary | 14`8" x 20`5" | Second |
| Walk-In Closet | 6`8" x 8`7" | Second |




















































