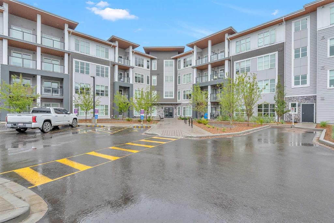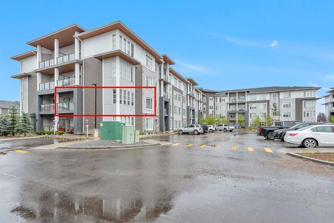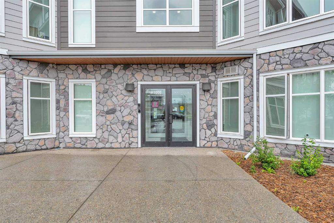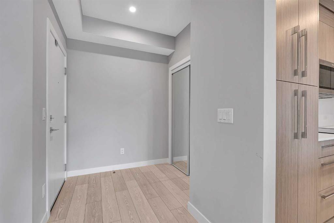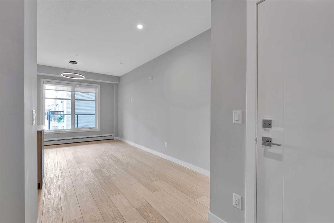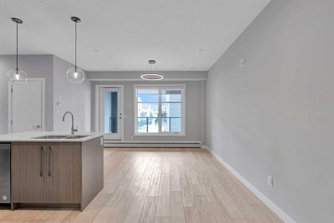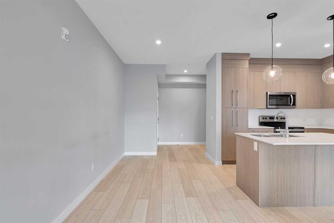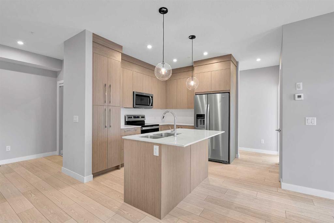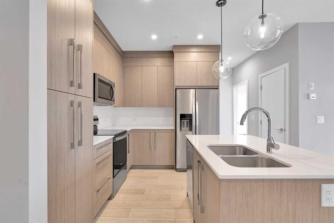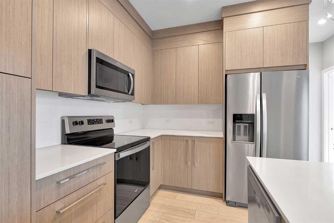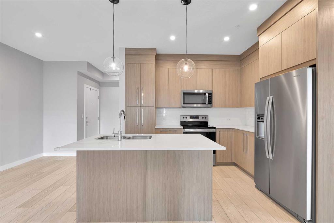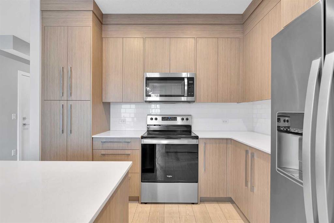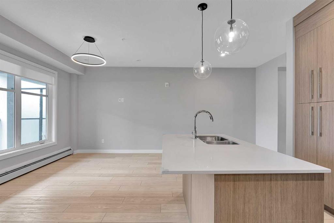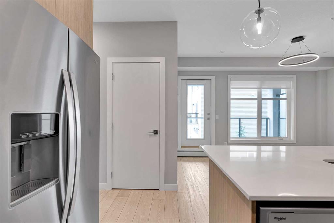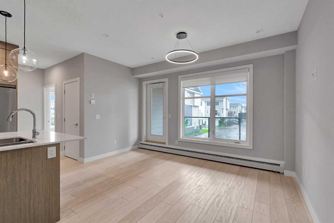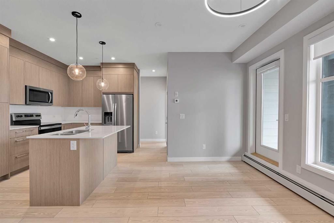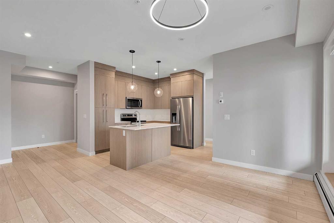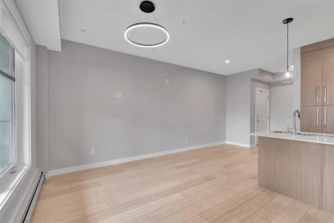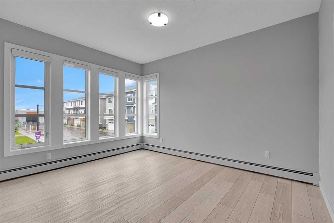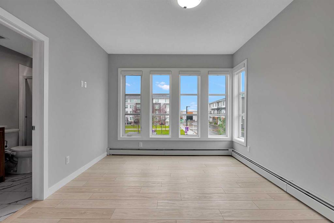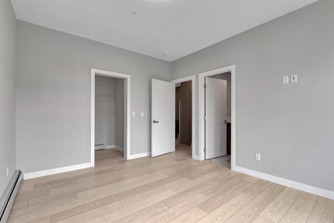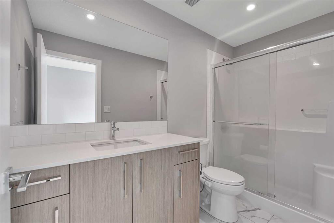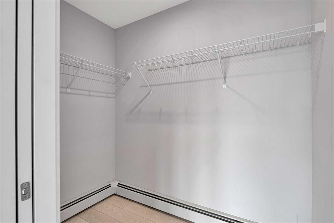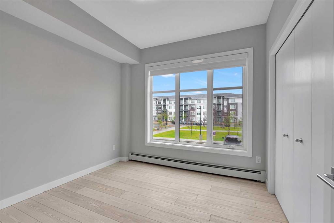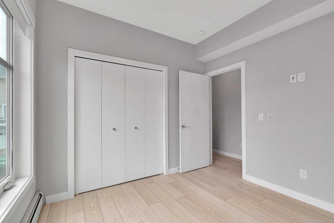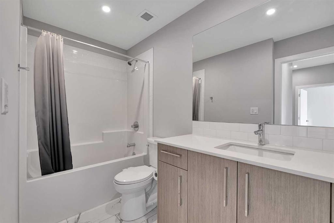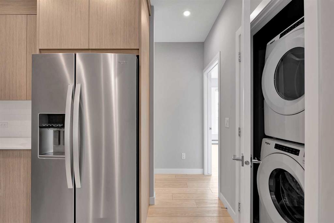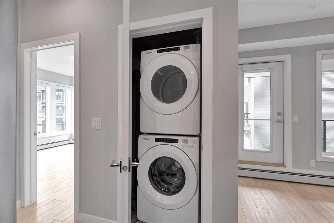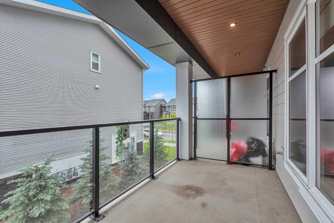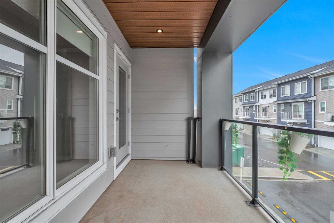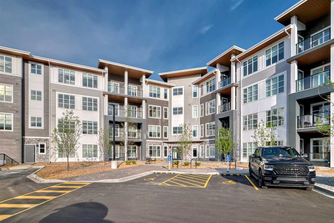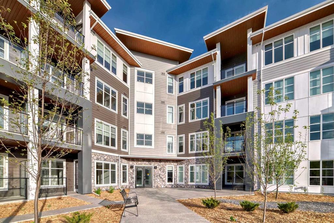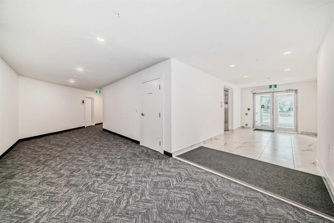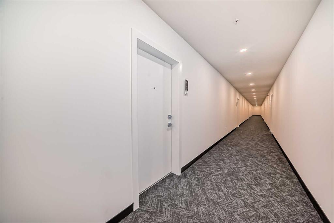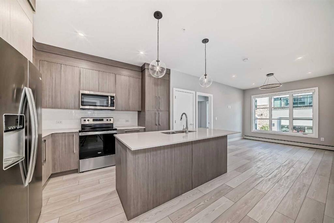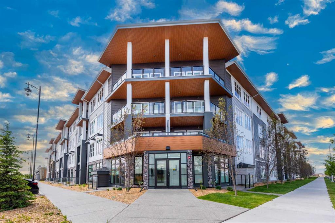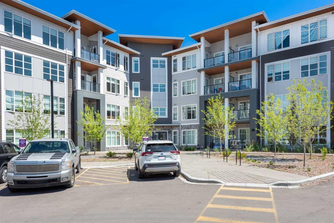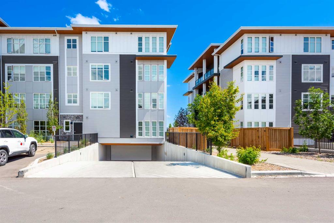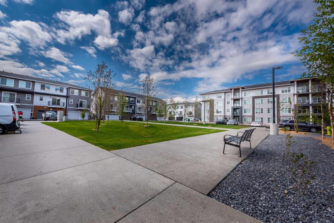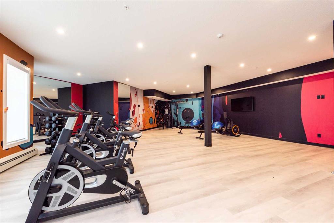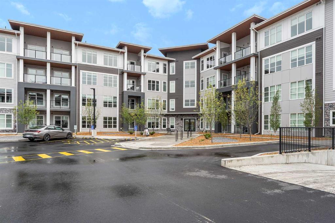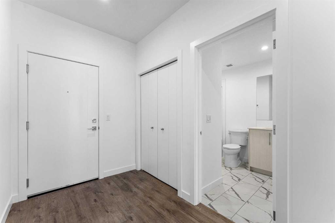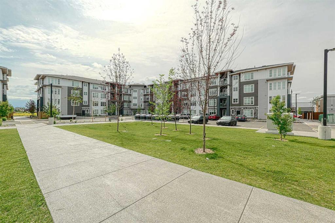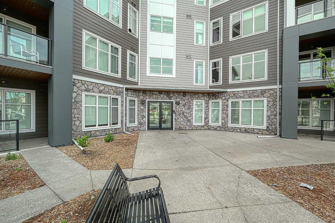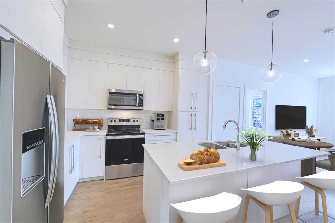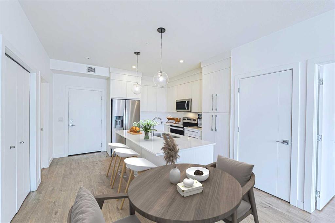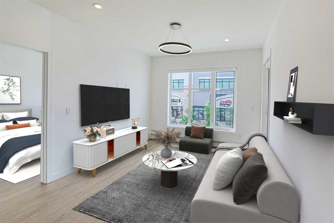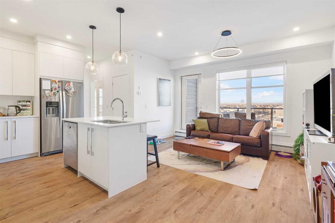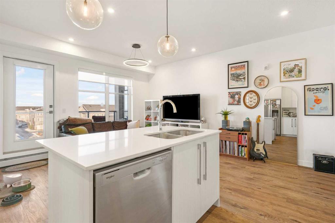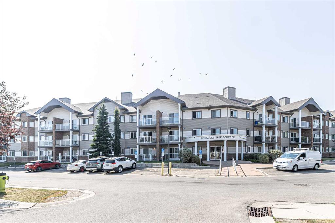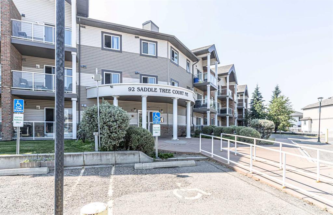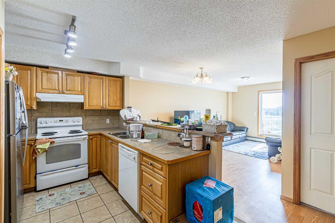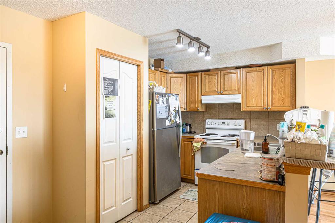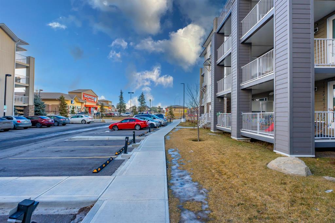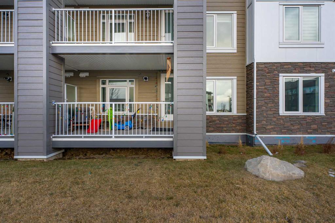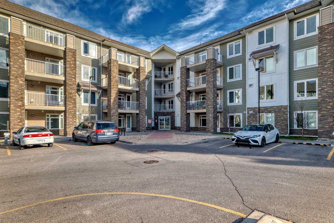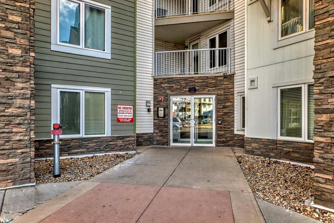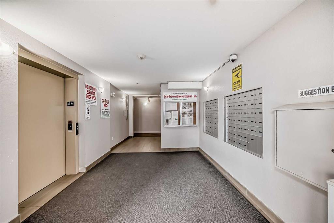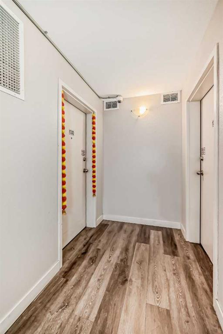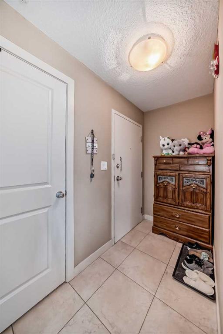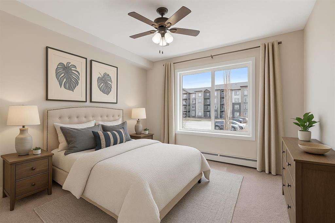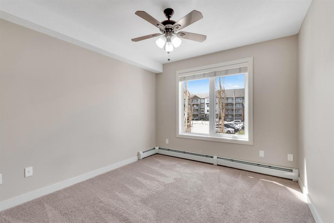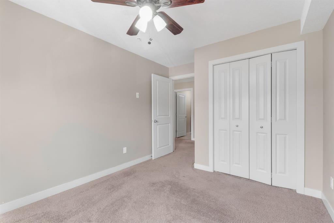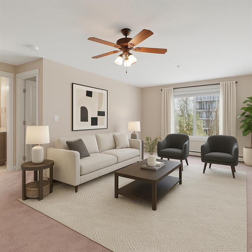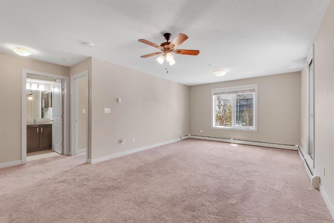1214, 681 Savanna Boulevard NE
Calgary T3J 4B6
MLS® Number: A2241732
$ 360,000
2
BEDROOMS
2 + 0
BATHROOMS
866
SQUARE FEET
2024
YEAR BUILT
Welcome to this bright and spacious 2 bedroom, 2 bathroom CORNER-UNIT condo offering 866 sq ft of modern living space in the vibrant community of Savanna. Built in 2024 by Truman Homes, this stylish home features 9-foot ceilings and luxury vinyl plank flooring throughout. The open-concept layout is flooded with natural light from large south-facing windows and showcases a contemporary kitchen with white quartz countertops, stainless steel appliances, and a large island with seating and sleek pendant lighting. The sunlit living area flows seamlessly onto a private south-facing balcony, perfect for enjoying sunny afternoons. Both bedrooms are generously sized, including a primary bedroom complete with a walk-in closet and a private ensuite bathroom. A second full bathroom and convenient in-unit laundry complete the space. Enjoy the comfort and convenience of titled underground parking along with access to fantastic building amenities including a fully equipped gym and a recreation room. Located just steps from Savanna Bazaar, shopping, dining, parks, schools, and public transit, this move-in ready home is perfect for first-time buyers, downsizers, or investors alike.
| COMMUNITY | Saddle Ridge |
| PROPERTY TYPE | Apartment |
| BUILDING TYPE | Low Rise (2-4 stories) |
| STYLE | Single Level Unit |
| YEAR BUILT | 2024 |
| SQUARE FOOTAGE | 866 |
| BEDROOMS | 2 |
| BATHROOMS | 2.00 |
| BASEMENT | |
| AMENITIES | |
| APPLIANCES | Dishwasher, Electric Stove, Garage Control(s), Microwave Hood Fan, Refrigerator, Washer/Dryer Stacked, Window Coverings |
| COOLING | None |
| FIREPLACE | N/A |
| FLOORING | Vinyl Plank |
| HEATING | Baseboard |
| LAUNDRY | In Unit |
| LOT FEATURES | |
| PARKING | Secured, Titled, Underground |
| RESTRICTIONS | Easement Registered On Title, Utility Right Of Way |
| ROOF | |
| TITLE | Fee Simple |
| BROKER | 2% Realty |
| ROOMS | DIMENSIONS (m) | LEVEL |
|---|---|---|
| Living Room | 13`9" x 8`11" | Main |
| Kitchen | 11`3" x 9`4" | Main |
| Dining Room | 9`7" x 6`9" | Main |
| Bedroom - Primary | 13`5" x 11`0" | Main |
| Walk-In Closet | 7`3" x 4`4" | Main |
| 3pc Ensuite bath | 9`10" x 4`10" | Main |
| Bedroom | 9`11" x 9`10" | Main |
| 4pc Bathroom | 10`0" x 4`10" | Main |
| Laundry | 4`4" x 3`6" | Main |

