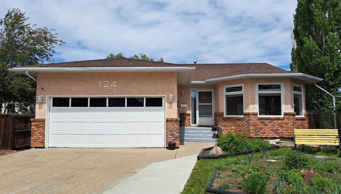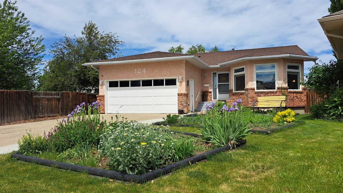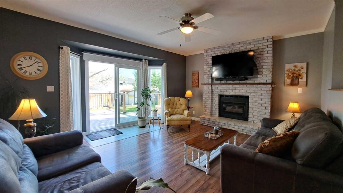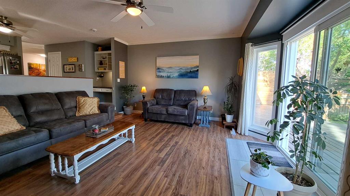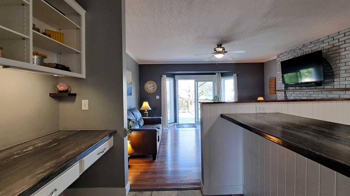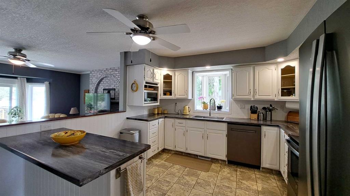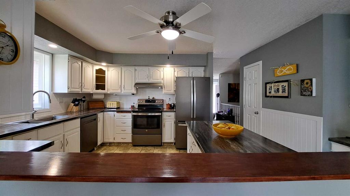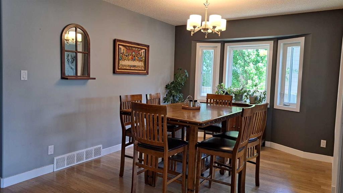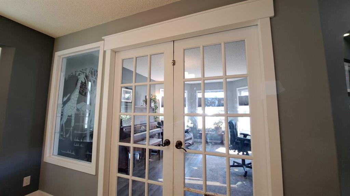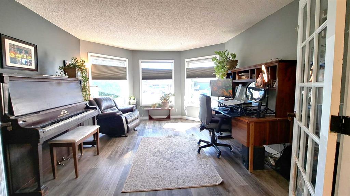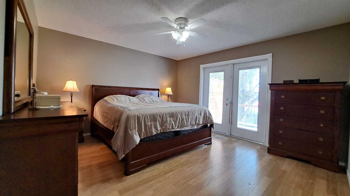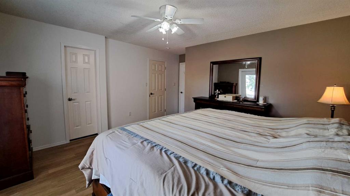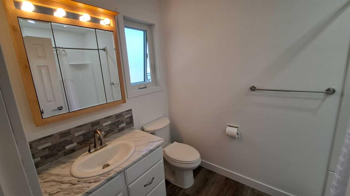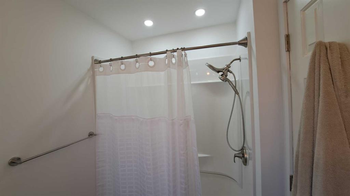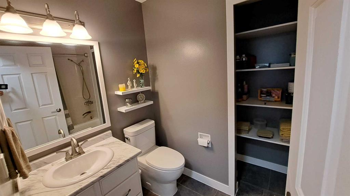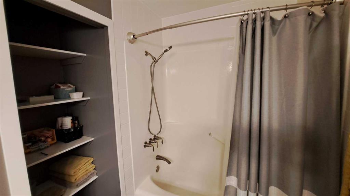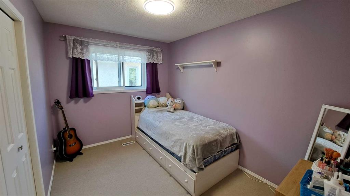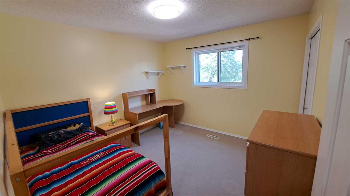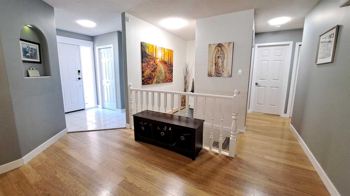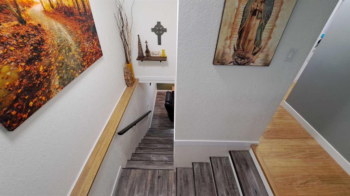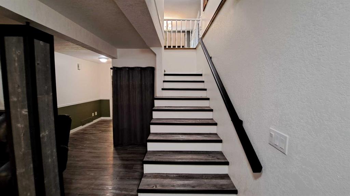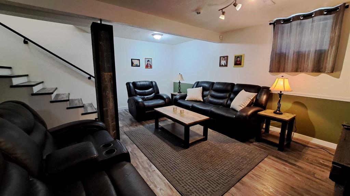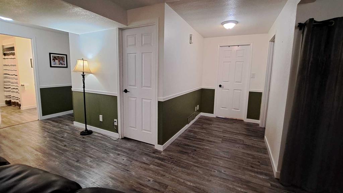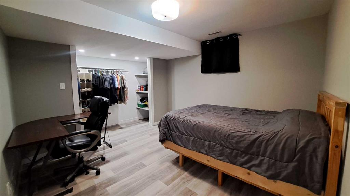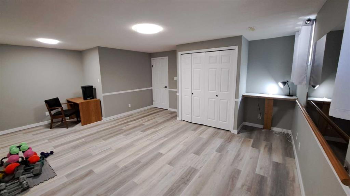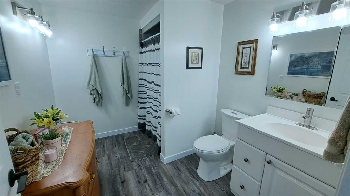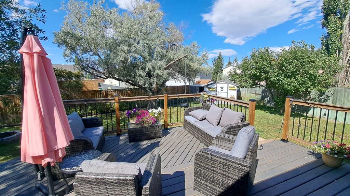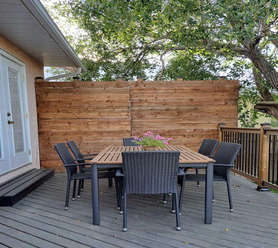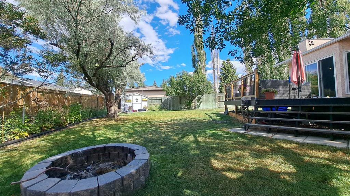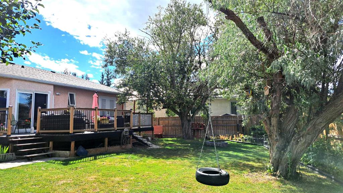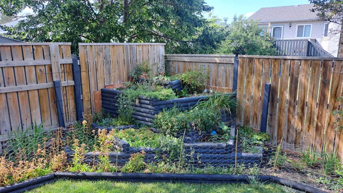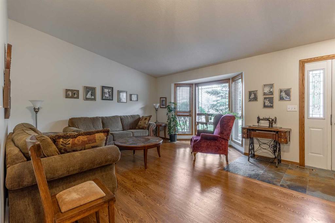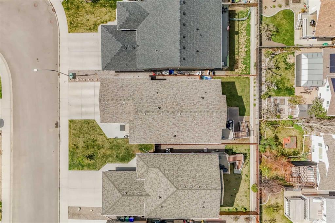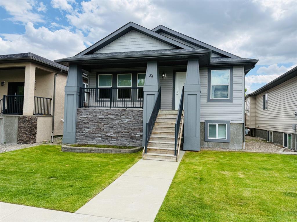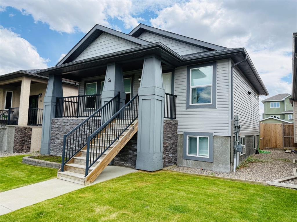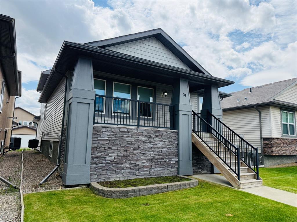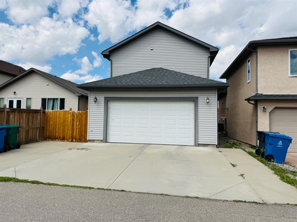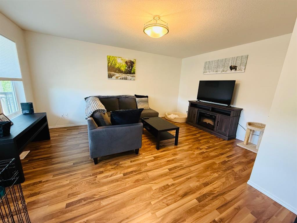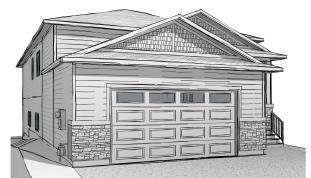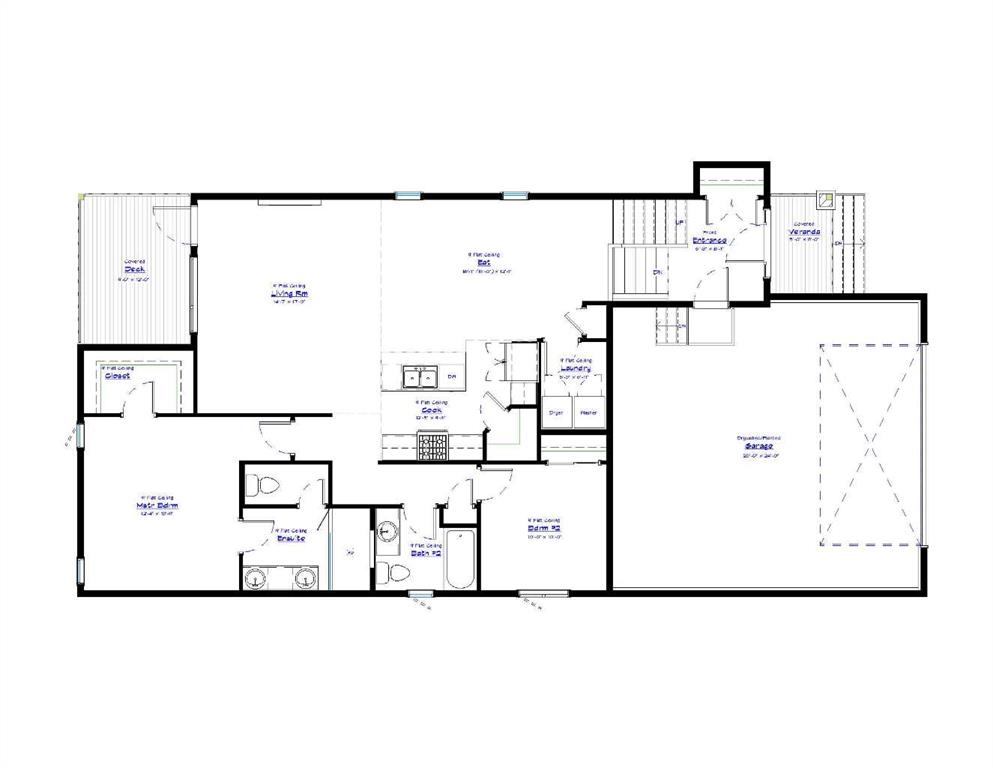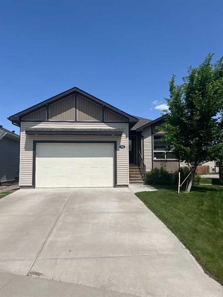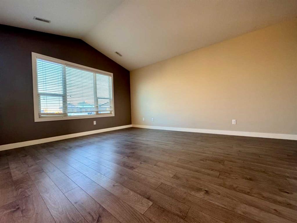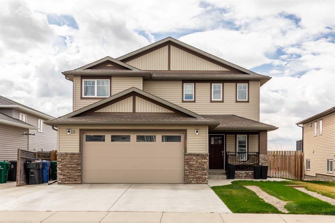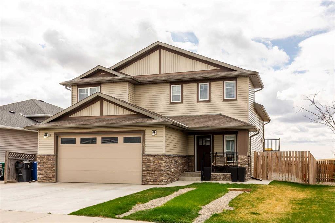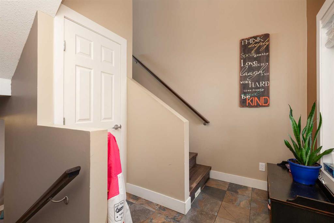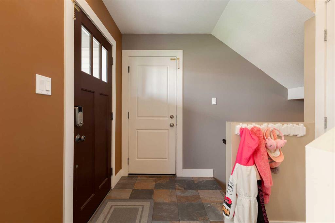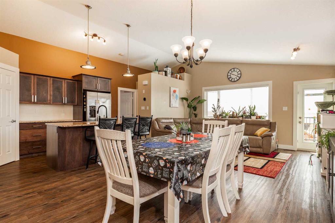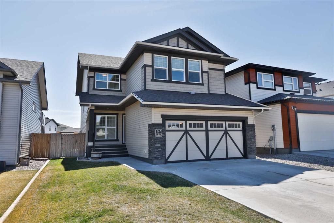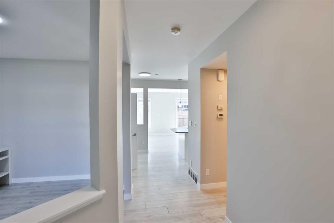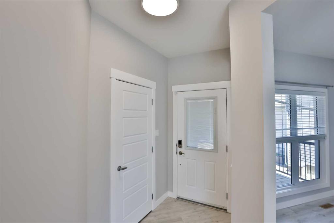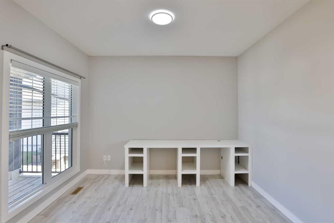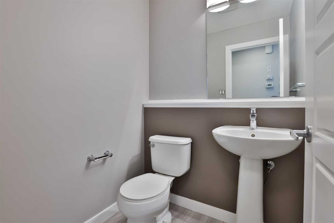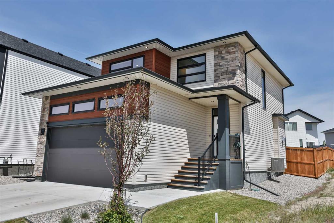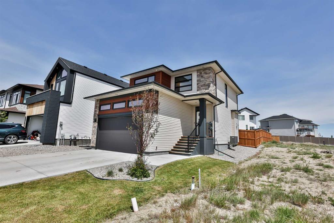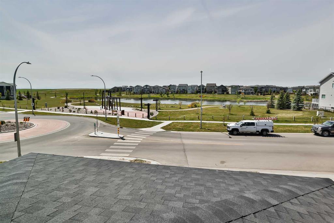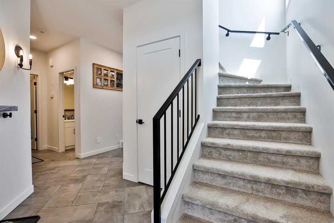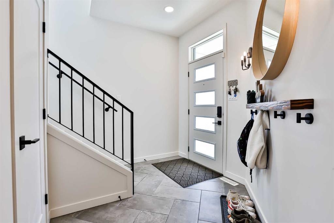124 Mt Blakiston Bay W
Lethbridge T1K 6K9
MLS® Number: A2227657
$ 544,000
6
BEDROOMS
3 + 0
BATHROOMS
1,676
SQUARE FEET
1990
YEAR BUILT
Large family friendly home, yard, and location. Over 3000 sq feet of developed living space with 6 bedrooms. Lots of updates including kitchen and appliances, light fixtures, basement rec room, sliding doors to large refurbished deck, and 3 full bathrooms all updated ! Big beautiful backyard accessible from patio doors off living room and also from the primary bedroom. Mature landscaping with apple and other mature trees, perennials, deck, fire pit, shed, and underground sprinklers. Peaceful cul-de-sac cross from a park, and just a short walk to playgrounds, schools, strip mall, and Sunridge Lake and Nicholas Sheran for amazing walking trails, picnics, and disc golf! 6th bedroom currently used as a workout/dance room. Ample space for storage in the large cold storage room. Inside and out, all the pieces for your family are here!
| COMMUNITY | Mountain Heights |
| PROPERTY TYPE | Detached |
| BUILDING TYPE | House |
| STYLE | Bungalow |
| YEAR BUILT | 1990 |
| SQUARE FOOTAGE | 1,676 |
| BEDROOMS | 6 |
| BATHROOMS | 3.00 |
| BASEMENT | Finished, Full |
| AMENITIES | |
| APPLIANCES | Dishwasher, Microwave, Refrigerator, Stove(s), Washer/Dryer, Window Coverings |
| COOLING | None |
| FIREPLACE | Gas, Living Room |
| FLOORING | Laminate, Vinyl Plank |
| HEATING | Forced Air |
| LAUNDRY | Main Level |
| LOT FEATURES | Back Yard, Cul-De-Sac, Front Yard, Garden, Lawn, Underground Sprinklers |
| PARKING | Double Garage Attached, Driveway |
| RESTRICTIONS | None Known |
| ROOF | Asphalt Shingle |
| TITLE | Fee Simple |
| BROKER | Royal Lepage South Country - Lethbridge |
| ROOMS | DIMENSIONS (m) | LEVEL |
|---|---|---|
| Bedroom | 14`9" x 11`3" | Basement |
| Bedroom | 11`4" x 11`10" | Basement |
| Family Room | 16`2" x 16`4" | Basement |
| 3pc Bathroom | Basement | |
| Bedroom | 19`8" x 22`9" | Basement |
| Storage | 17`9" x 13`6" | Basement |
| Bedroom - Primary | 15`8" x 14`7" | Main |
| 3pc Ensuite bath | Main | |
| Bedroom | 11`0" x 8`6" | Main |
| Bedroom | 11`1" x 10`5" | Main |
| 4pc Bathroom | Main | |
| Living Room | 16`10" x 14`10" | Main |
| Kitchen | 12`4" x 16`10" | Main |
| Dining Room | 17`2" x 13`7" | Main |
| Office | 14`9" x 12`11" | Main |

