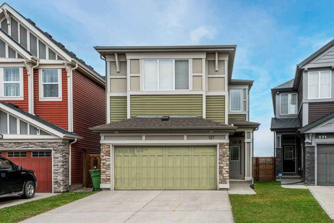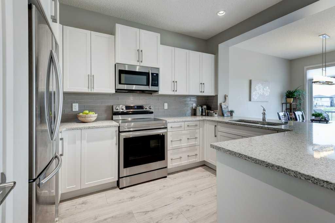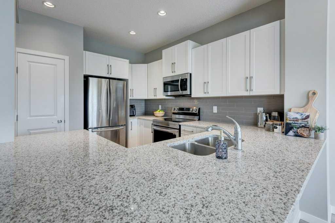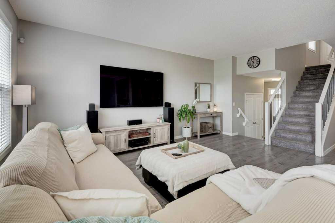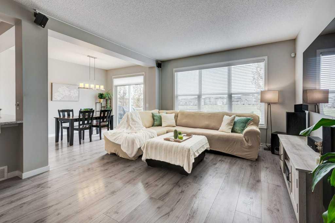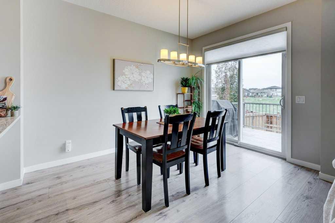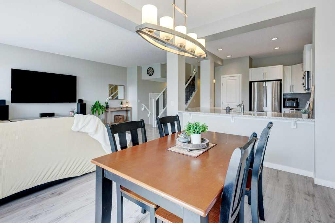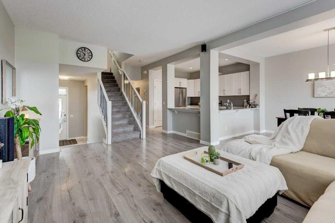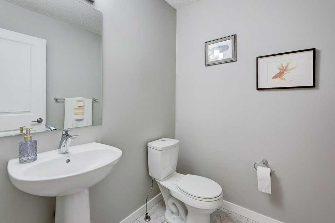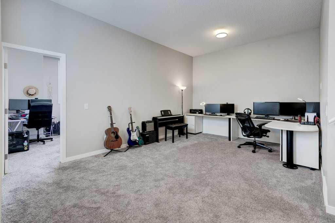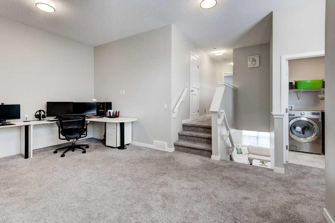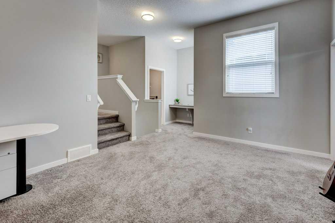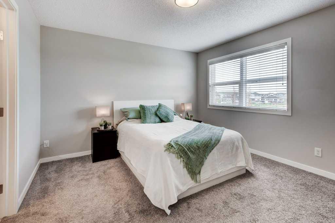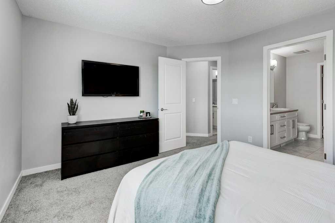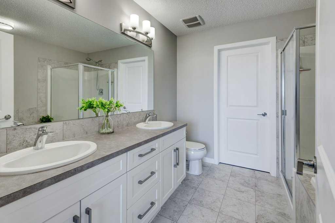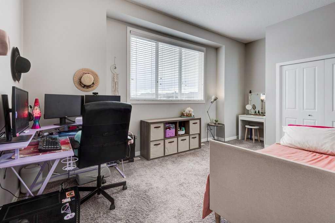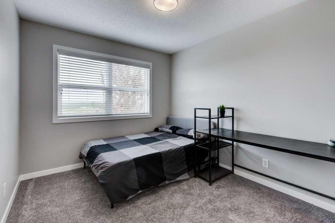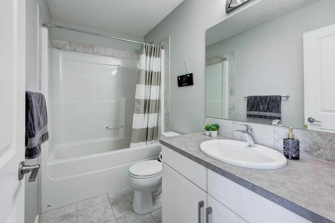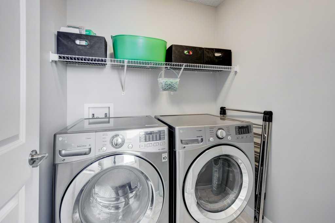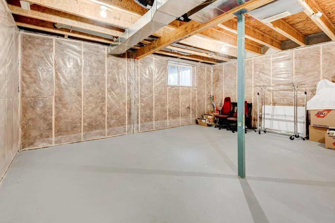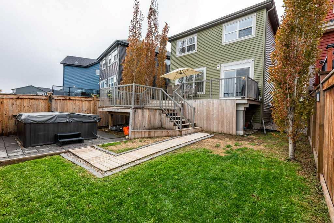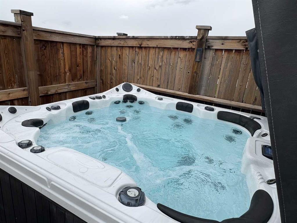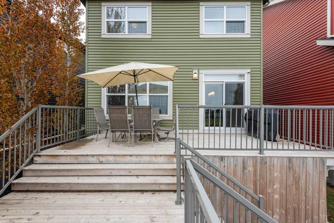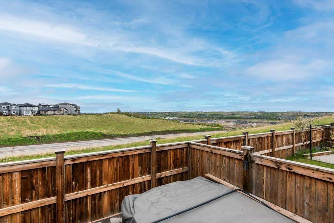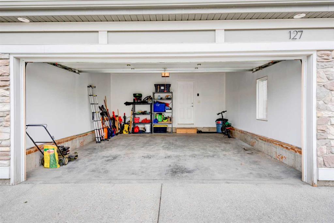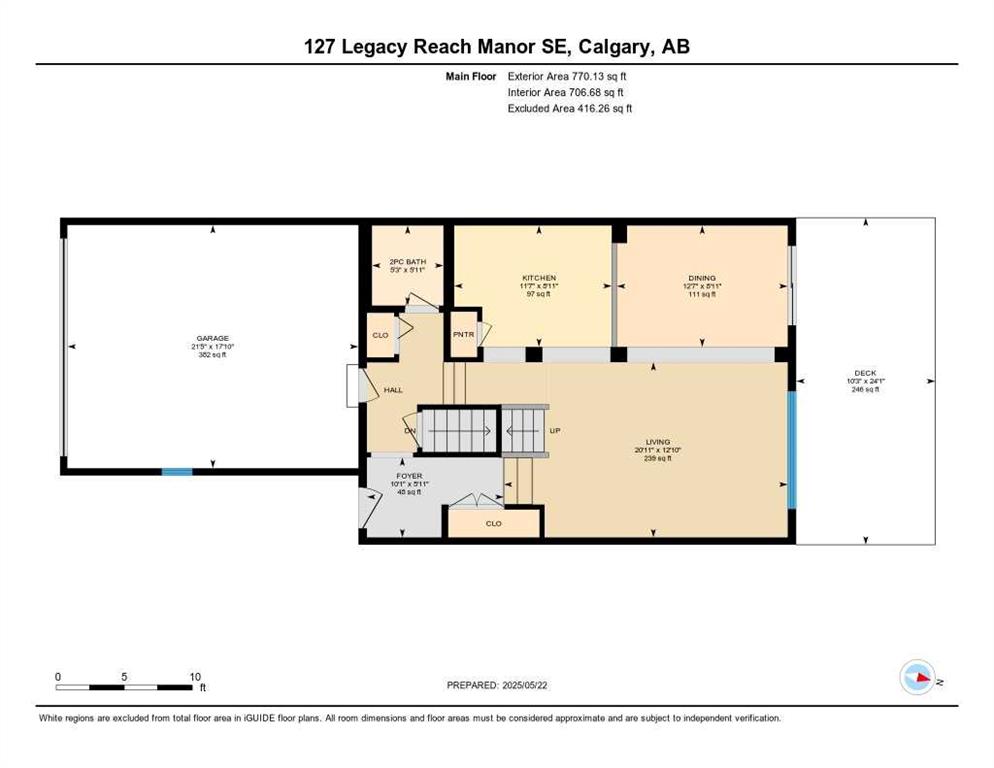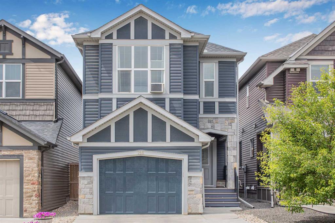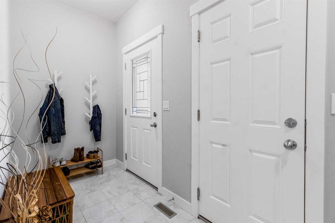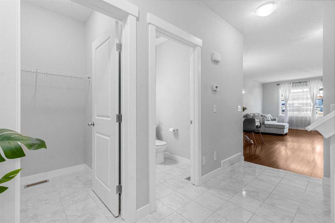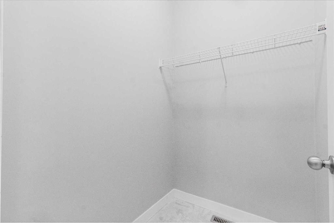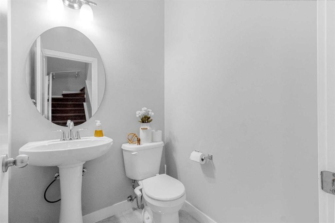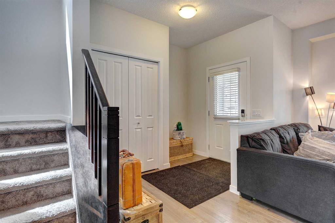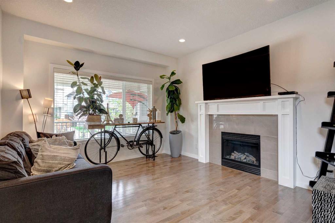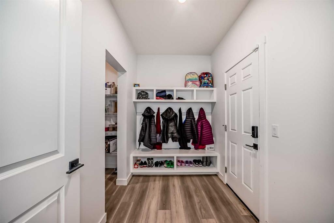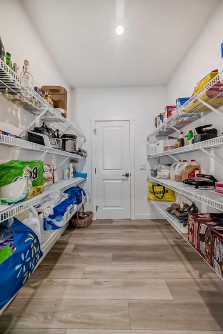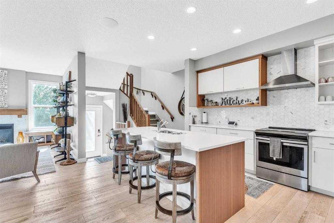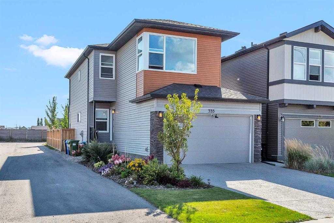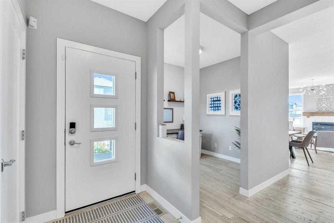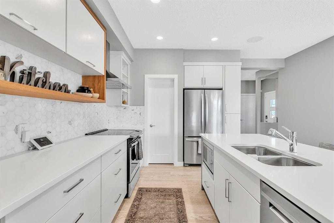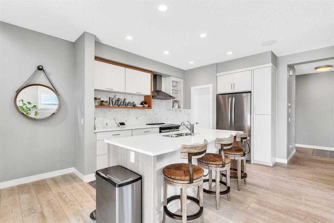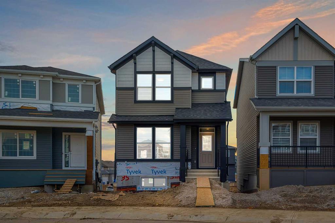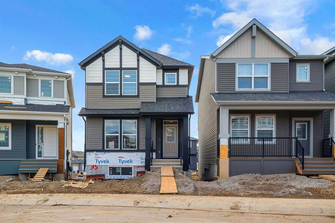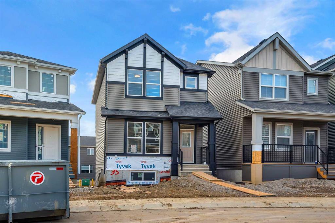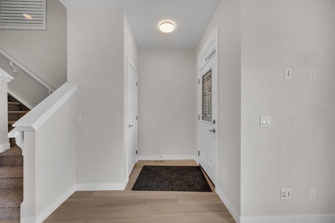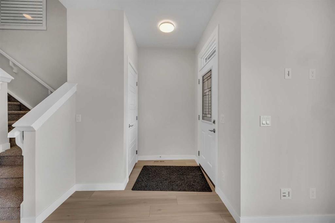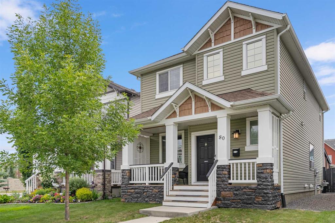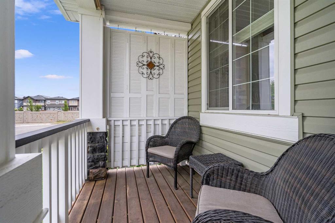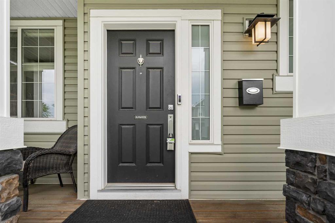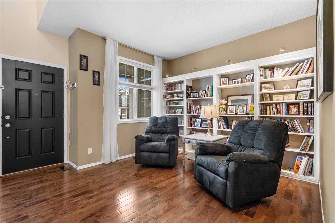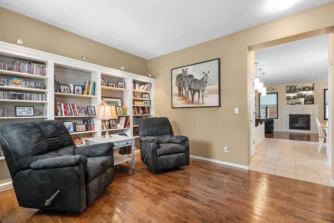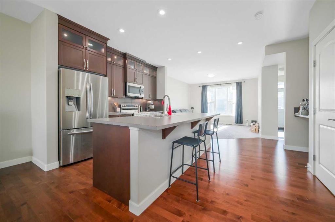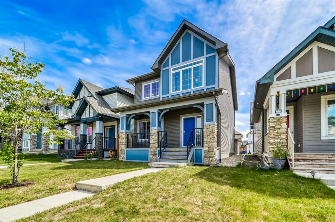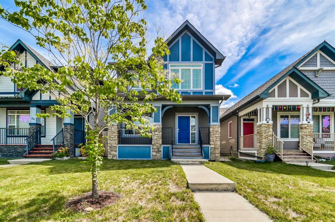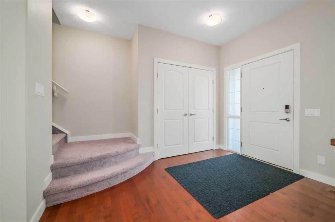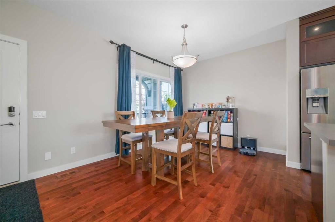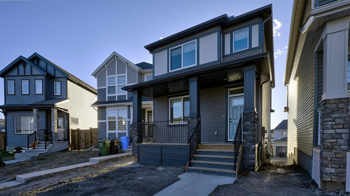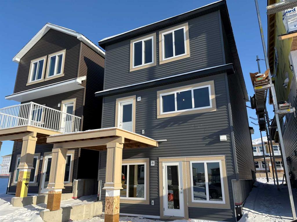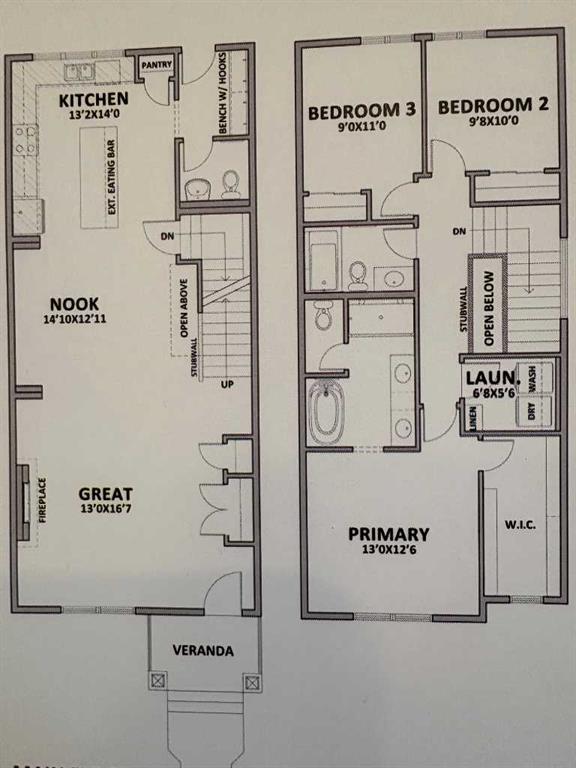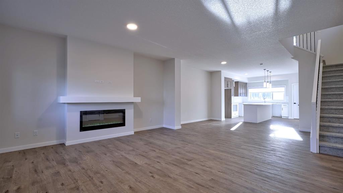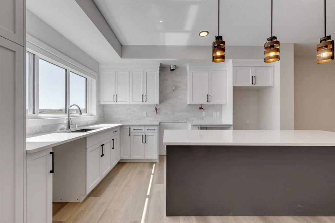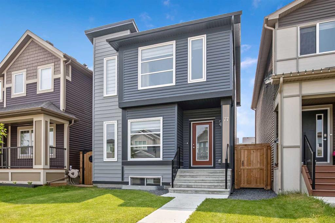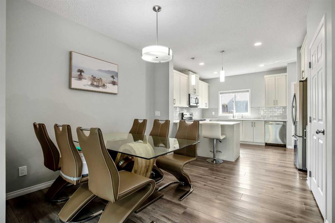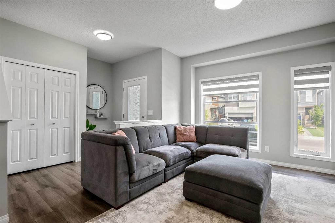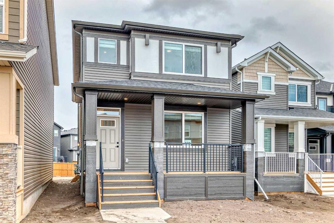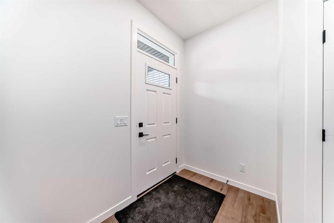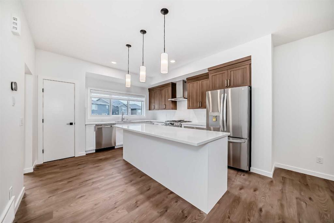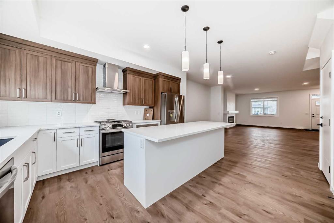127 Legacy Reach Manor SE
Calgary T2X 2C5
MLS® Number: A2232905
$ 699,000
3
BEDROOMS
2 + 1
BATHROOMS
1,914
SQUARE FEET
2015
YEAR BUILT
Be sure to see this spacious 1914 sq ft two-storey home with central air-conditioning, a beautiful floor plan, and an open layout! You are welcomed with a spacious and private foyer featuring oversized closets and also direct access to the double attached garage that is insulated and drywalled. The heart of the home is the GORGEOUS KITCHEN, complete with elegant white stone countertops, ample cabinetry, a large pantry, stainless steel appliances, and a generous island with seating—perfect for casual meals or entertaining guests. The kitchen flows seamlessly into the expansive dining area and living room which opens onto a tiered deck overlooking the peaceful valley. Upstairs, you’ll find a large bonus room or multi-purpose space. There is a built-in desk, plus space for a home office as currently used, but could also be a great playroom or upper family room. The primary suite is a true retreat, featuring a 5 piece ensuite with a soaker tub, glass shower, dual sinks, and a spacious walk-in closet. A total of three bedrooms, a 4-piece bathroom, bonus room and a convenient upper-level laundry room complete the second floor. Note that the second bedroom is nearly as large as the primary bedroom and located next to the bonus room, ideal for teenagers or multi-generation families. Note the central air-conditioning was recently installed. The big undeveloped basement awaits your plans, offering a huge window and roughed-in plumbing for another bathroom . The backyard features a two tiered deck and a hot tub! This bright and beautiful home offers everything a growing family needs—style, space, and comfort in a serene setting.
| COMMUNITY | Legacy |
| PROPERTY TYPE | Detached |
| BUILDING TYPE | House |
| STYLE | 2 Storey |
| YEAR BUILT | 2015 |
| SQUARE FOOTAGE | 1,914 |
| BEDROOMS | 3 |
| BATHROOMS | 3.00 |
| BASEMENT | Full, Unfinished |
| AMENITIES | |
| APPLIANCES | Central Air Conditioner, Dishwasher, Dryer, Garage Control(s), Microwave Hood Fan, Refrigerator, Stove(s), Washer |
| COOLING | Central Air |
| FIREPLACE | N/A |
| FLOORING | Carpet, Laminate, Tile |
| HEATING | Forced Air, Natural Gas |
| LAUNDRY | Upper Level |
| LOT FEATURES | Landscaped, Low Maintenance Landscape, Rectangular Lot, Street Lighting, Views |
| PARKING | Double Garage Attached, Garage Door Opener, Insulated |
| RESTRICTIONS | Easement Registered On Title, Restrictive Covenant, Utility Right Of Way |
| ROOF | Asphalt Shingle |
| TITLE | Fee Simple |
| BROKER | MaxWell Capital Realty |
| ROOMS | DIMENSIONS (m) | LEVEL |
|---|---|---|
| 2pc Bathroom | 5`11" x 5`3" | Main |
| Foyer | 5`11" x 10`1" | Main |
| Kitchen | 8`11" x 11`7" | Main |
| Living Room | 12`10" x 20`11" | Main |
| 4pc Bathroom | 9`4" x 4`11" | Second |
| 5pc Ensuite bath | 9`6" x 9`0" | Second |
| Bedroom | 9`8" x 11`2" | Second |
| Bedroom | 17`11" x 10`6" | Second |
| Family Room | 23`0" x 14`1" | Second |
| Laundry | 5`11" x 5`9" | Second |
| Bedroom - Primary | 13`2" x 11`11" | Second |
| Walk-In Closet | 9`8" x 5`9" | Second |

