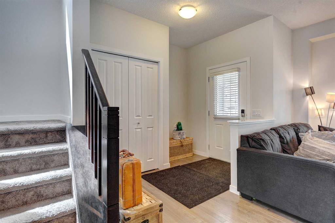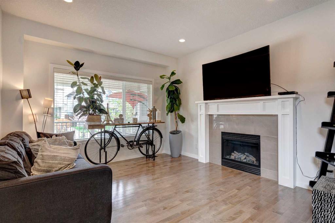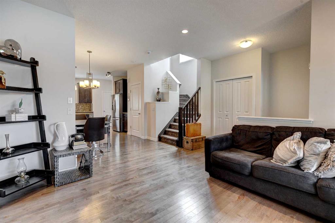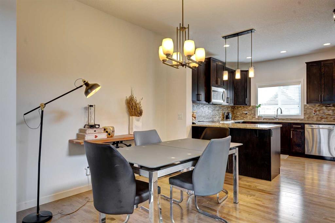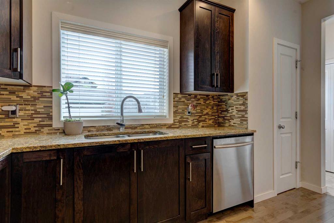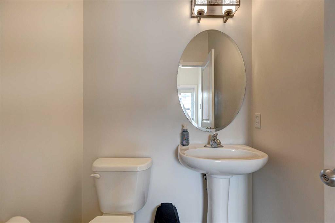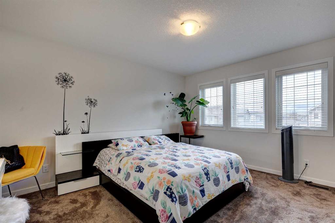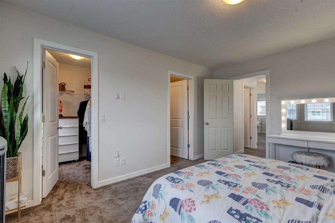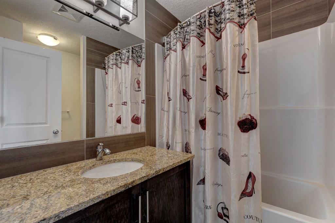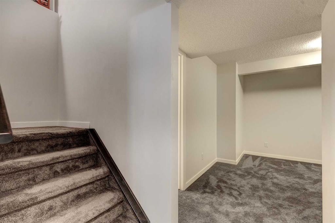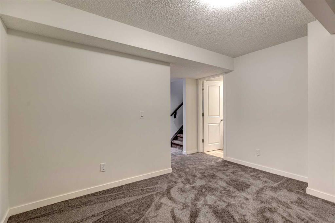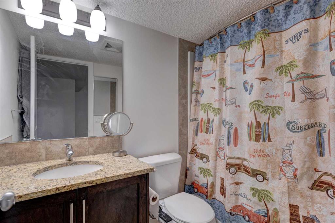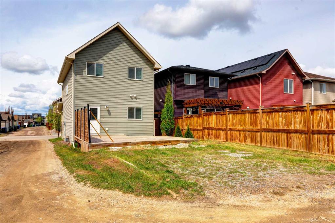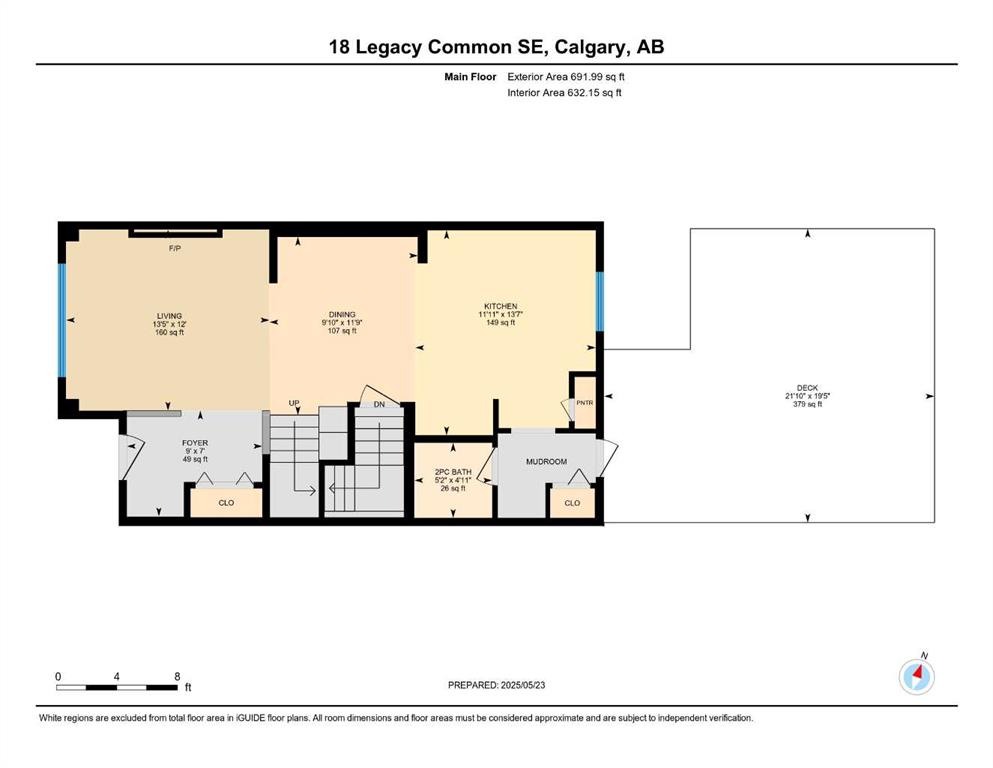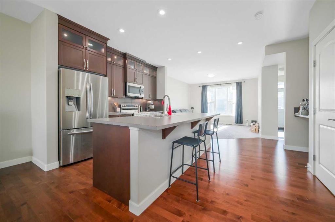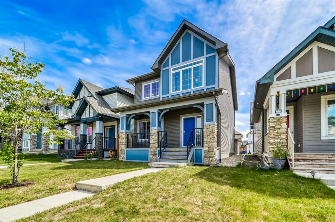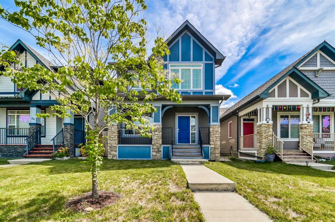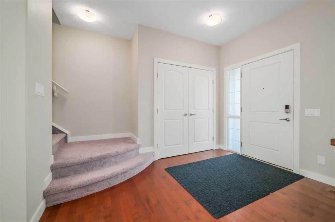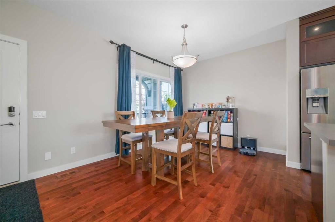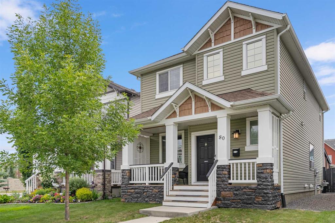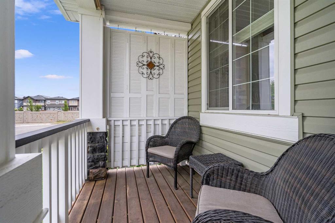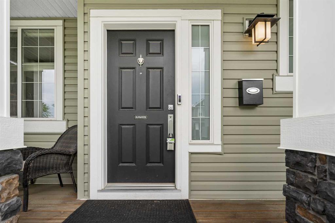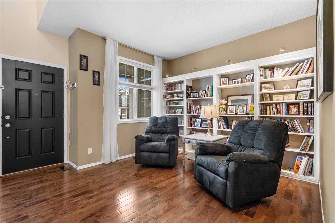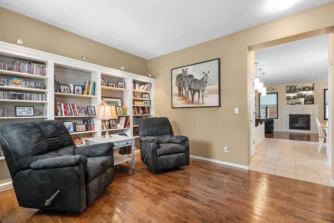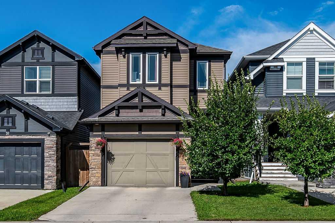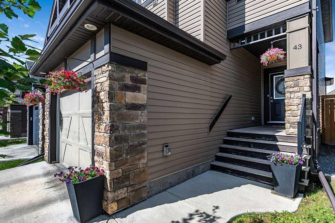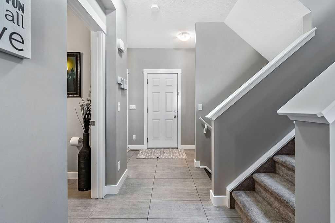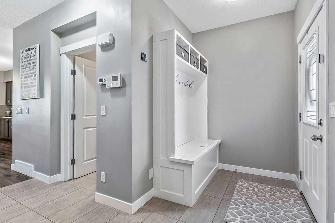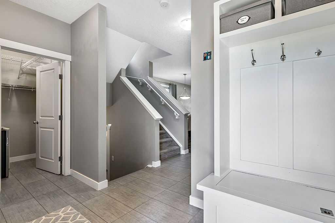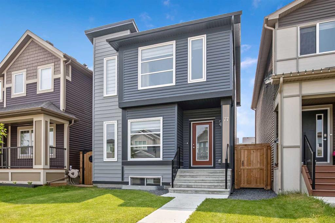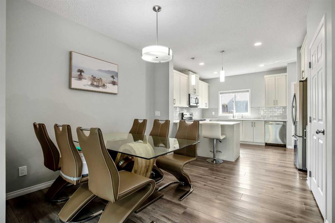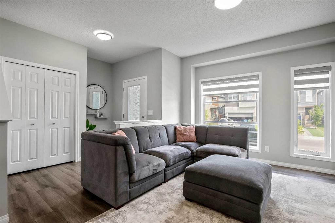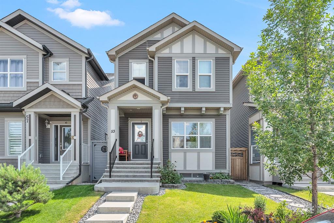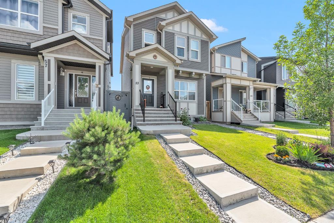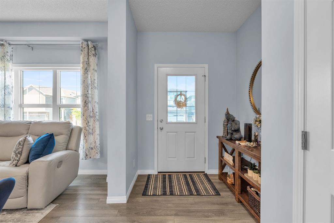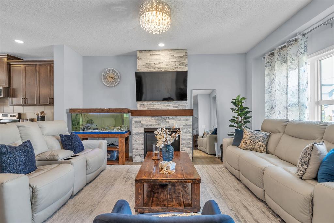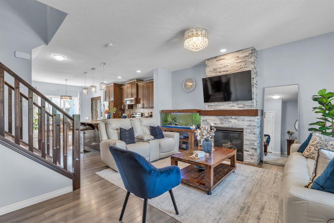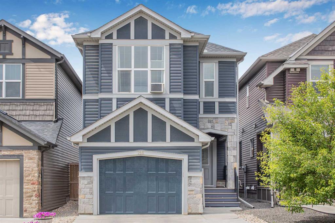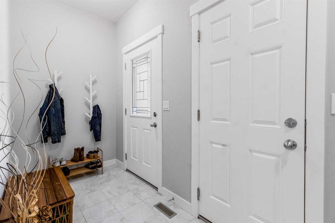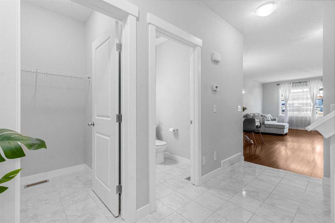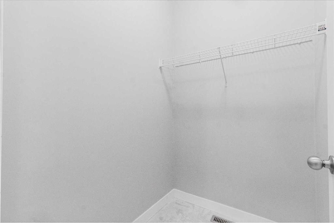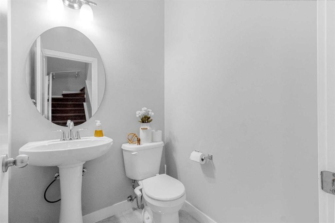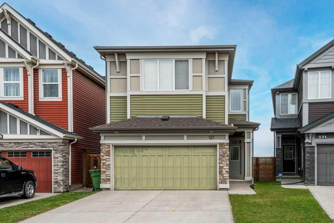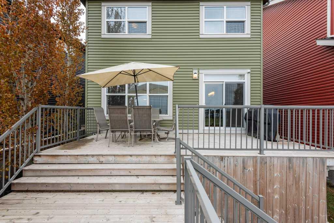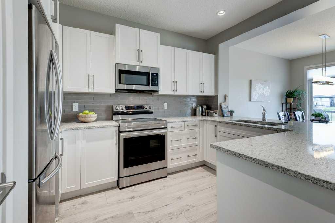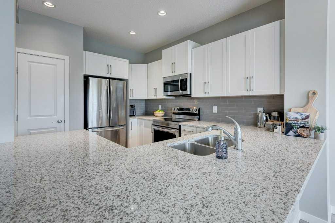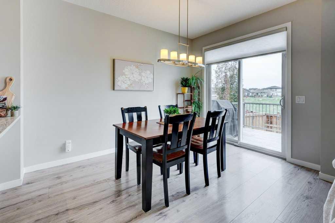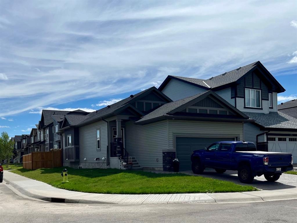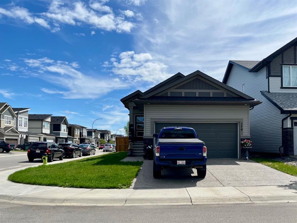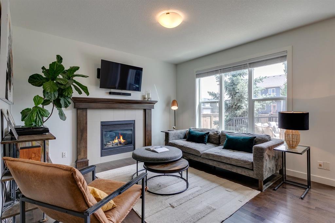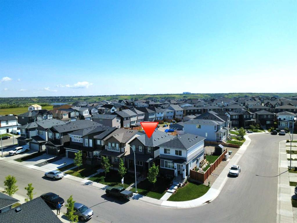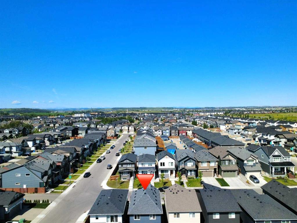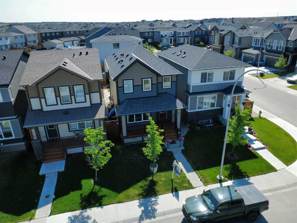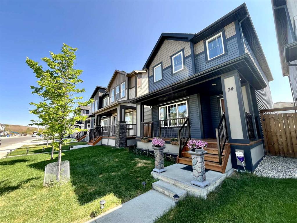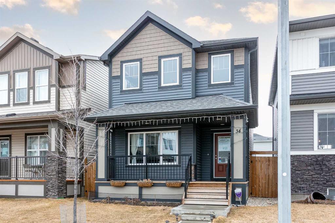18 Legacy Common SE
Calgary T2X0X9
MLS® Number: A2224078
$ 589,999
3
BEDROOMS
3 + 1
BATHROOMS
1,423
SQUARE FEET
2014
YEAR BUILT
Welcome to this beautifully designed home in the heart of Legacy! Featuring 3 spacious bedrooms, 3.5 bathrooms, and over 1700 sq ft of thoughtfully laid-out and developed living space across three fully finished levels. The main floor offers a bright and open layout with a beautiful rear kitchen with granite counter tops , cozy living area , and a central dining space—perfect for entertaining. Upstairs, you'll find a generous primary suite with a private 4pc ensuite, plus two additional bedrooms, a full bath and upstairs laundry so no more trips to the basement!Speaking of the basement, it is fully developed and includes a large rec room , bonus area, and an extra full bath—ideal for guests or family movie nights. Enjoy your summer evenings outdoors on the oversized deck in the back yard or on the beautiful covered front porch. Close to parks, pathways, schools, and all the amenities Legacy has to offer!This home doesn't just offer space—it offers smart space. Every square foot is carefully optimized for comfort and utility. Whether you're a growing family, a couple seeking room to entertain, or professionals looking to work and relax from home, this property offers everything you need.
| COMMUNITY | Legacy |
| PROPERTY TYPE | Detached |
| BUILDING TYPE | House |
| STYLE | 2 Storey |
| YEAR BUILT | 2014 |
| SQUARE FOOTAGE | 1,423 |
| BEDROOMS | 3 |
| BATHROOMS | 4.00 |
| BASEMENT | Finished, Full |
| AMENITIES | |
| APPLIANCES | Dishwasher, Dryer, Electric Oven, Electric Stove, Microwave, Refrigerator, Washer, Water Softener |
| COOLING | None |
| FIREPLACE | Gas |
| FLOORING | Hardwood |
| HEATING | Forced Air, Natural Gas |
| LAUNDRY | Upper Level |
| LOT FEATURES | Back Lane |
| PARKING | Parking Pad |
| RESTRICTIONS | Easement Registered On Title |
| ROOF | Asphalt Shingle |
| TITLE | Fee Simple |
| BROKER | Ally Realty |
| ROOMS | DIMENSIONS (m) | LEVEL |
|---|---|---|
| 4pc Bathroom | 8`5" x 4`11" | Basement |
| Bonus Room | 11`11" x 9`9" | Basement |
| Game Room | 17`6" x 11`8" | Basement |
| Storage | 6`7" x 3`10" | Basement |
| Furnace/Utility Room | 11`2" x 6`9" | Basement |
| 2pc Bathroom | 5`2" x 4`11" | Main |
| Dining Room | 11`9" x 9`10" | Main |
| Foyer | 7`9" x 7`9" | Main |
| Kitchen | 13`7" x 11`11" | Main |
| Living Room | 12`0" x 13`5" | Main |
| 4pc Bathroom | 8`2" x 4`11" | Second |
| 4pc Ensuite bath | 8`3" x 6`8" | Second |
| Bedroom | 12`1" x 9`7" | Second |
| Bedroom | 11`9" x 9`5" | Second |
| Bedroom - Primary | 14`1" x 12`0" | Second |



