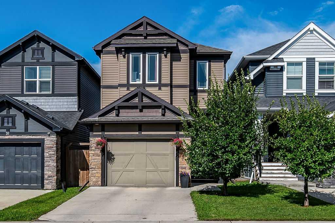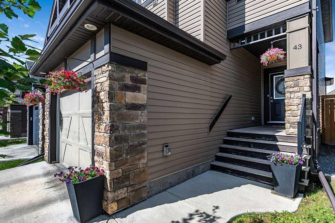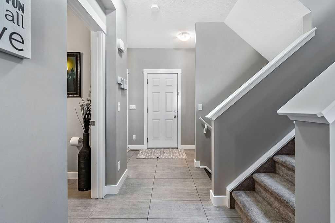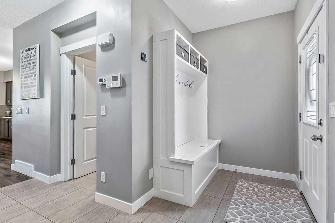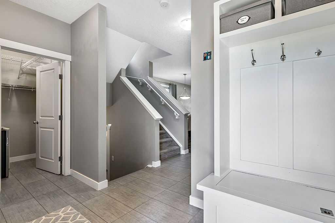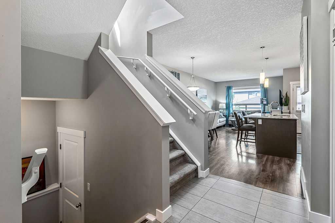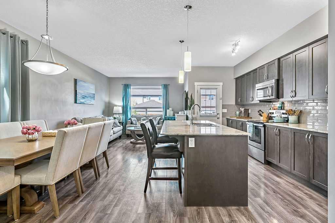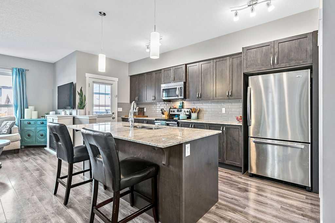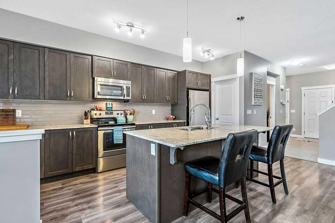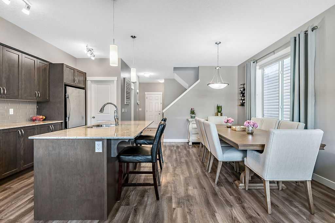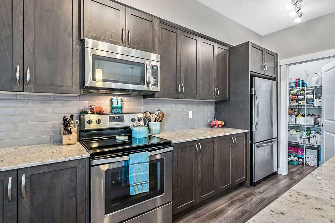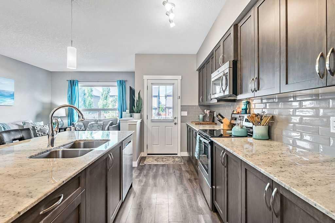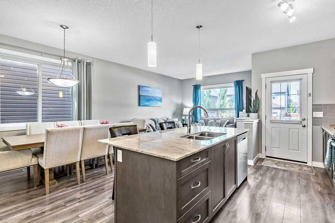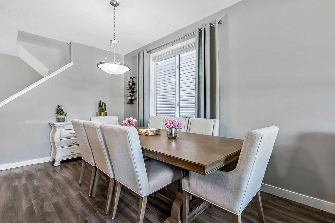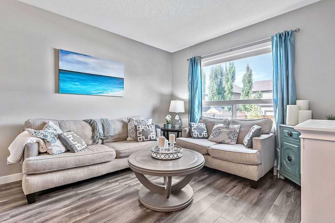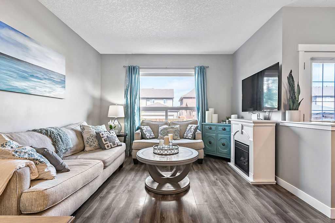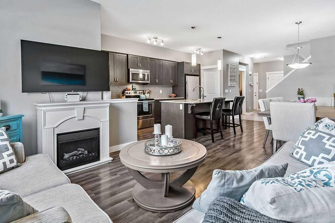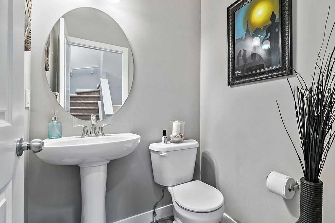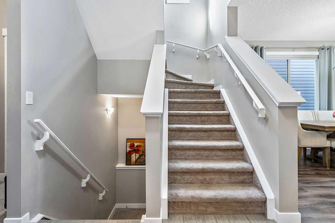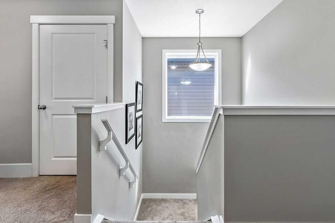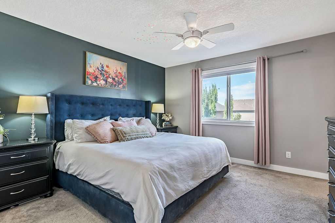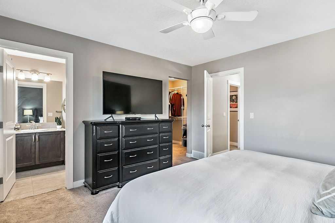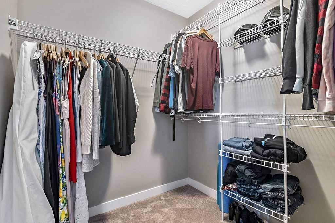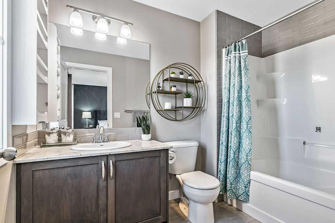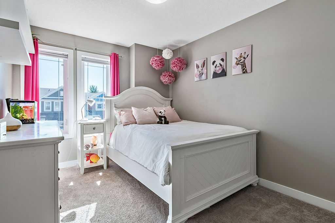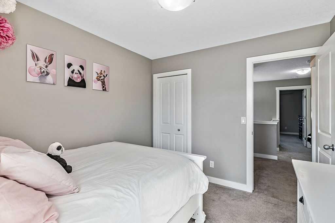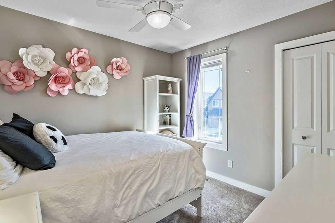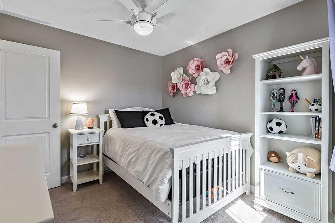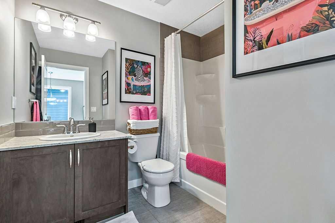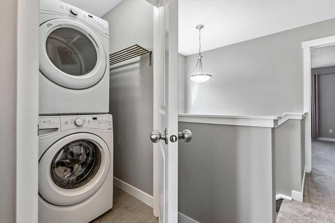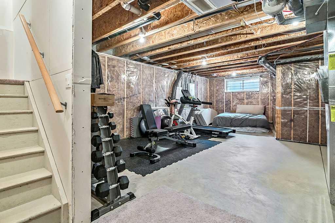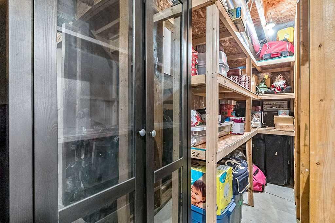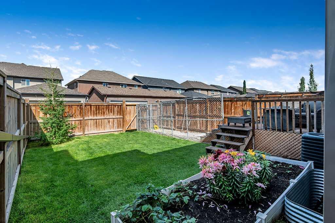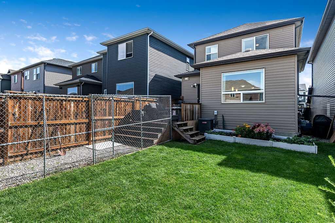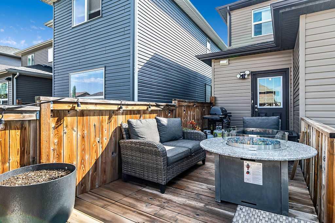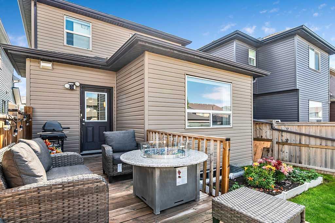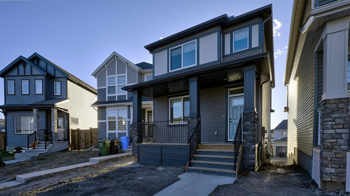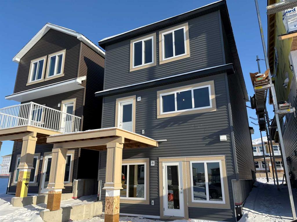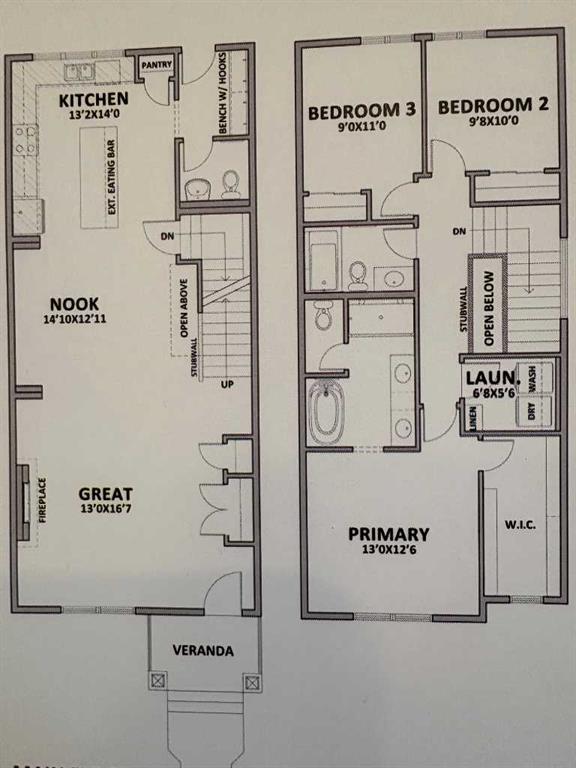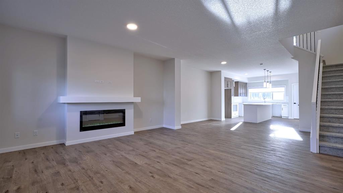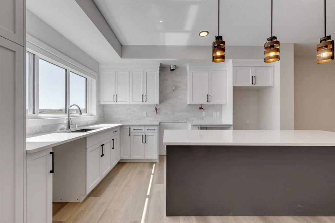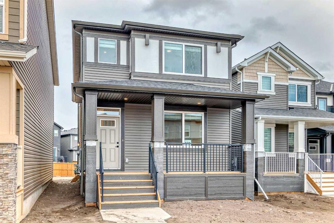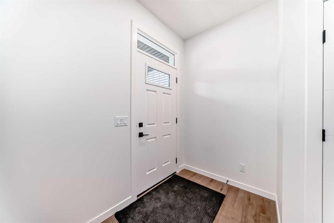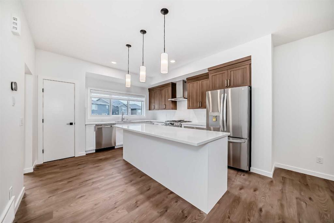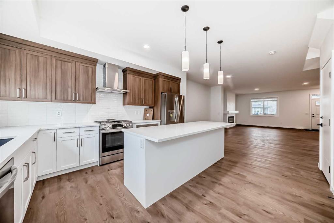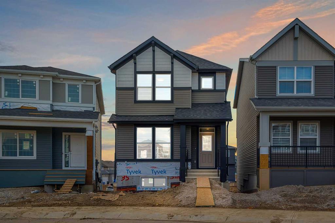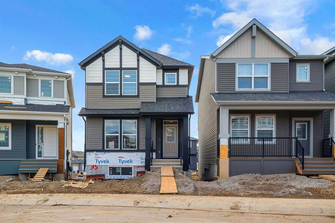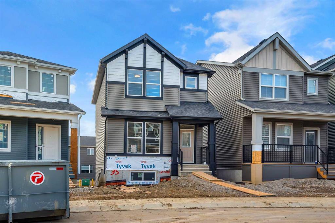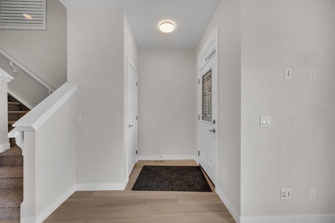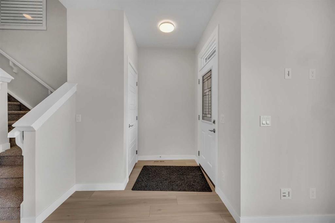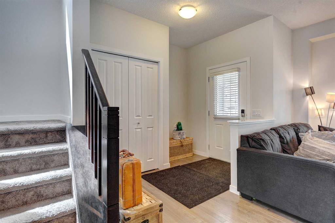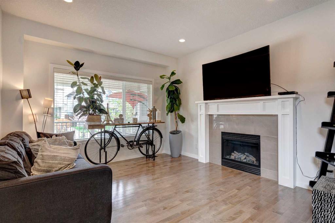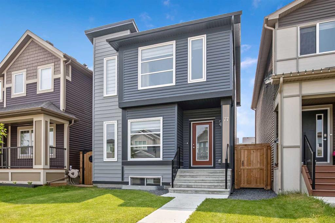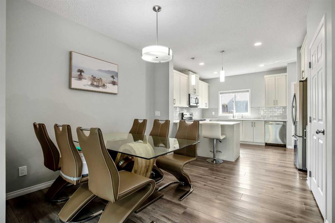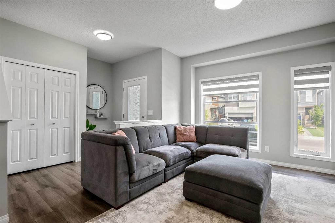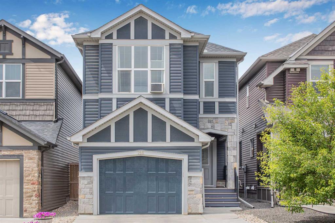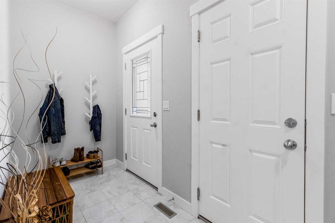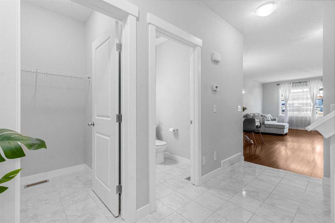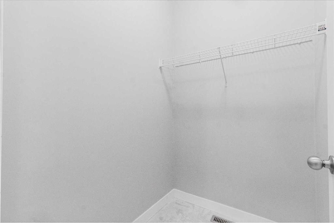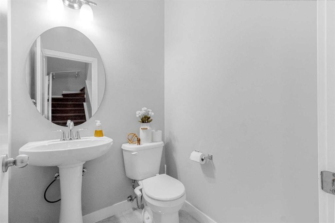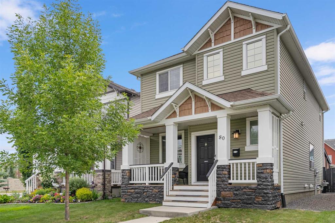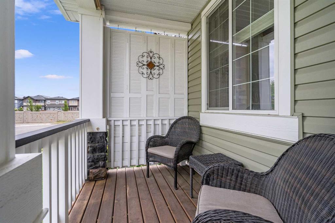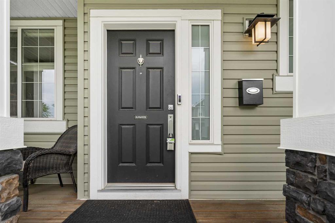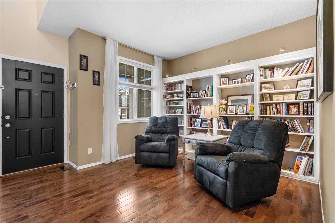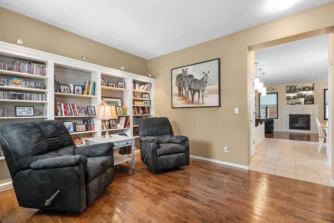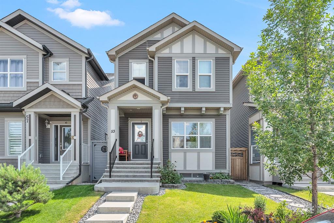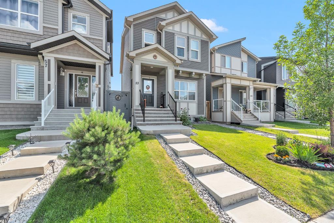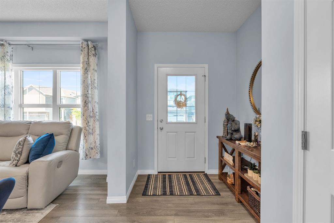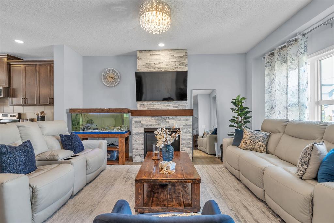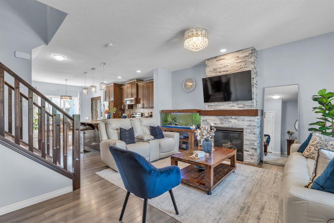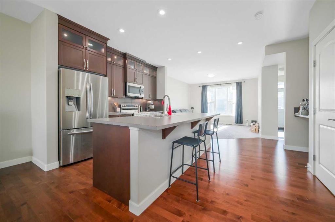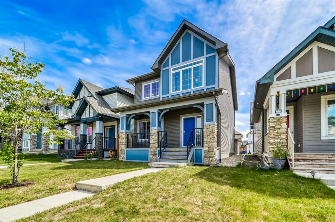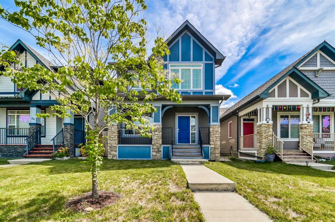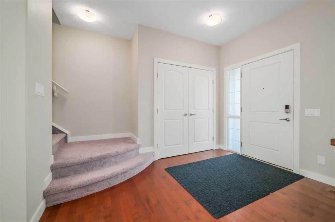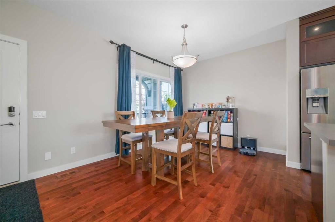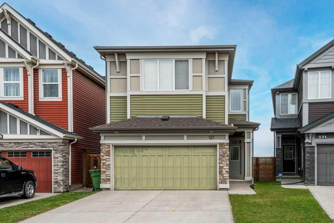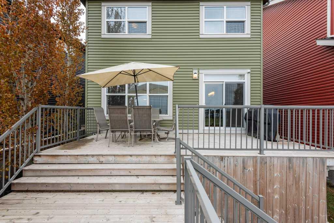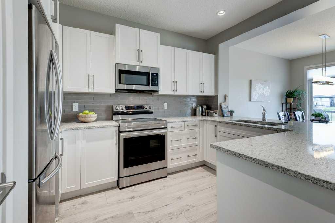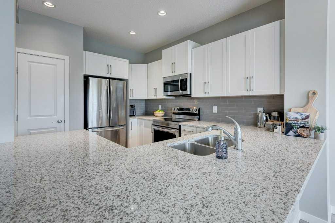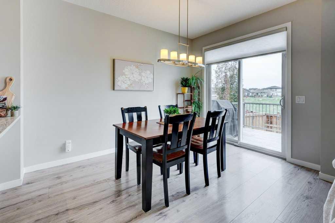43 Legacy Reach Manor SE
Calgary T2X 2C3
MLS® Number: A2243174
$ 585,000
3
BEDROOMS
2 + 1
BATHROOMS
1,508
SQUARE FEET
2015
YEAR BUILT
Looking to get into the Calgary market? Here’s your opportunity to own a charming, move-in-ready home with incredible value in a growing community! Nestled on a quiet, family friendly street with minimal traffic, this adorable two-storey home is perfect for first time buyers, young families, or savvy investors. From the moment you arrive, you will appreciate the beautiful curb appeal, single attached garage, and thoughtful landscaping. Step inside to a custom built-in locker system at the front entrance, ideal for organizing busy family life. The open-concept main floor features durable tile and laminate flooring, perfect for kids, pets, and everyday living. The kitchen is the heart of the home, offering stainless steel appliances, a large island with plenty of prep space, a pantry, and an open flow to the dining area that easily accommodates a full-sized table. Whether you’re hosting family or having friends over, this space is made for gathering. Large windows flood the home with natural light, and the cozy living room offers lovely views of your sunny west facing backyard. Step outside onto the spacious back deck, perfect for summer BBQs, outdoor dining, or watching the kids and pups play in the fully landscaped and fenced yard. Upstairs, you’ll find a spacious primary suite complete with a 4 piece ensuite and walk-in closet. Two additional generously sized bedrooms share another full 4 piece bathroom, and the conveniently located upper level laundry makes this chore even easier. You will appreciate the air conditioner on these hot summer days. This home is ideally positioned just a short walk from the brand new K-9 Catholic School opening January 2026, bringing not only education but added green space and parkland to the area. With easy access in and out of the community, commuting and running errands are a breeze. This is a fantastic opportunity to own a bright, functional, and well cared for home in a welcoming neighborhood. Don’t miss your chance to step into homeownership in Calgary with style, comfort, and smart value! Welcome Home.
| COMMUNITY | Legacy |
| PROPERTY TYPE | Detached |
| BUILDING TYPE | House |
| STYLE | 2 Storey |
| YEAR BUILT | 2015 |
| SQUARE FOOTAGE | 1,508 |
| BEDROOMS | 3 |
| BATHROOMS | 3.00 |
| BASEMENT | Full, Unfinished |
| AMENITIES | |
| APPLIANCES | Dishwasher, Dryer, Electric Stove, Microwave Hood Fan, Refrigerator, Washer |
| COOLING | Central Air |
| FIREPLACE | N/A |
| FLOORING | Carpet, Laminate, Tile |
| HEATING | Forced Air |
| LAUNDRY | Upper Level |
| LOT FEATURES | Back Lane, Back Yard, Front Yard, Landscaped, Lawn, Rectangular Lot |
| PARKING | Single Garage Attached |
| RESTRICTIONS | None Known |
| ROOF | Asphalt Shingle |
| TITLE | Fee Simple |
| BROKER | RE/MAX Realty Professionals |
| ROOMS | DIMENSIONS (m) | LEVEL |
|---|---|---|
| Entrance | 5`6" x 13`0" | Main |
| Mud Room | 4`0" x 5`5" | Main |
| Dining Room | 9`3" x 13`3" | Main |
| Kitchen | 9`4" x 15`10" | Main |
| Living Room | 12`0" x 12`0" | Main |
| 2pc Bathroom | 4`8" x 4`9" | Main |
| Bedroom - Primary | 12`4" x 12`7" | Upper |
| 4pc Ensuite bath | 6`0" x 9`0" | Upper |
| Bedroom | 9`4" x 10`0" | Upper |
| Bedroom | 9`2" x 11`6" | Upper |
| 4pc Bathroom | 7`1" x 8`3" | Upper |
| Laundry | 3`7" x 4`5" | Upper |

