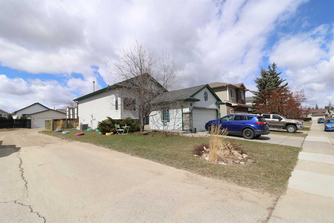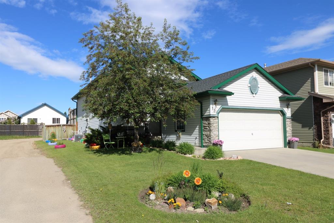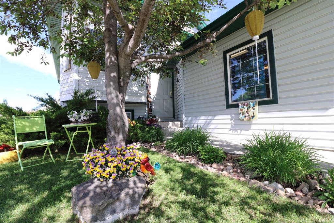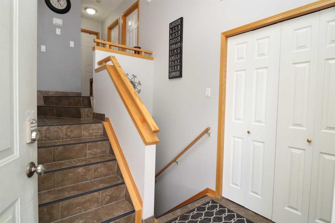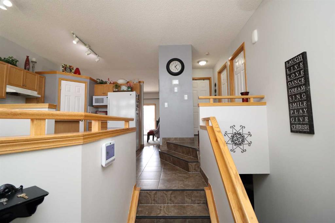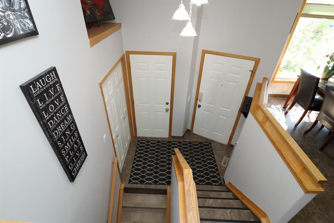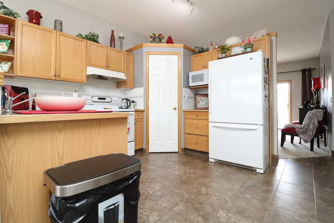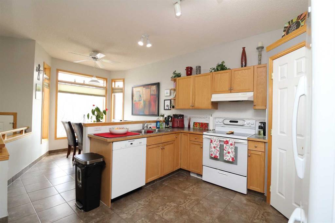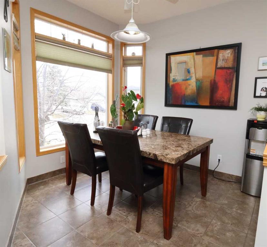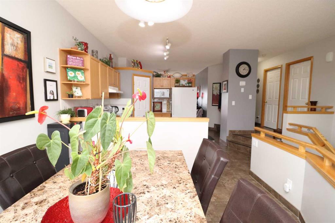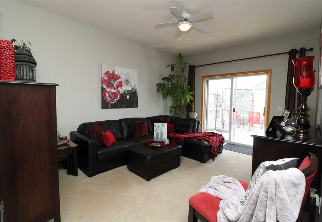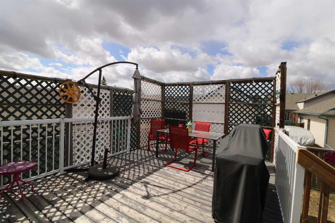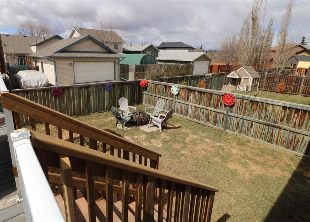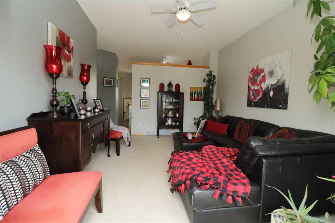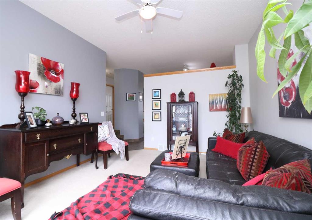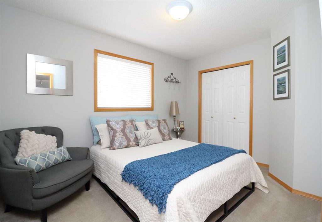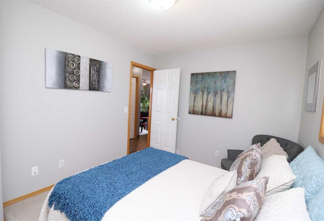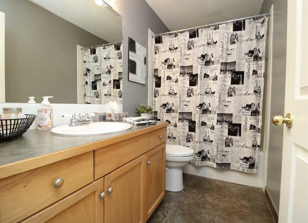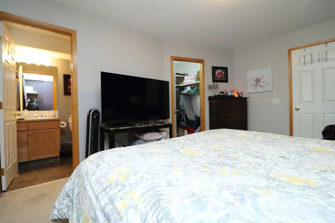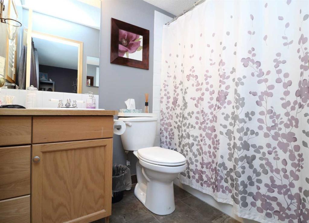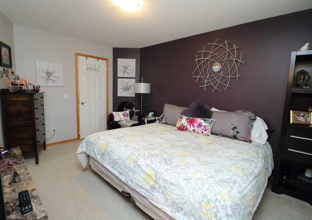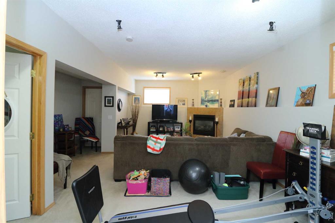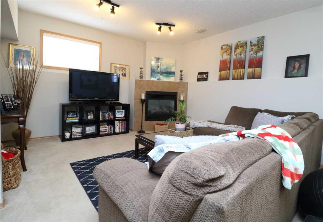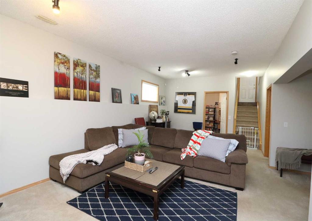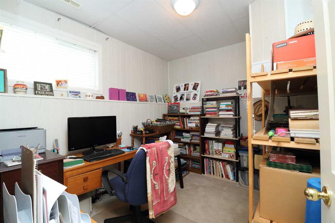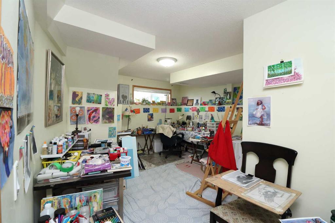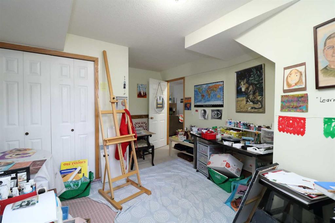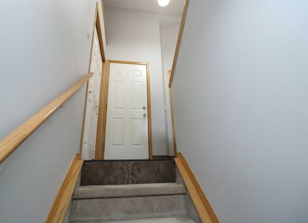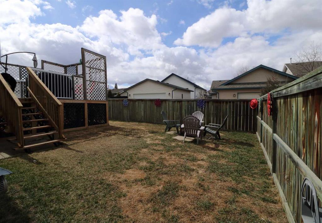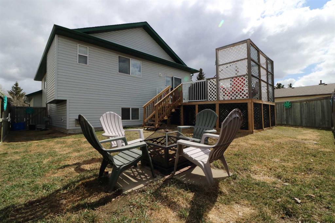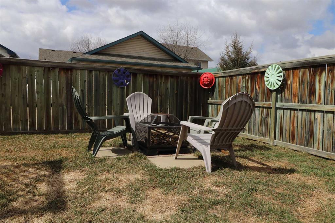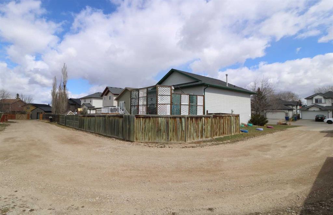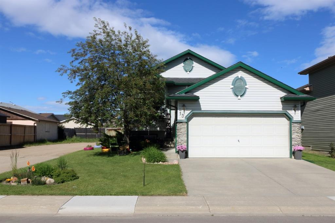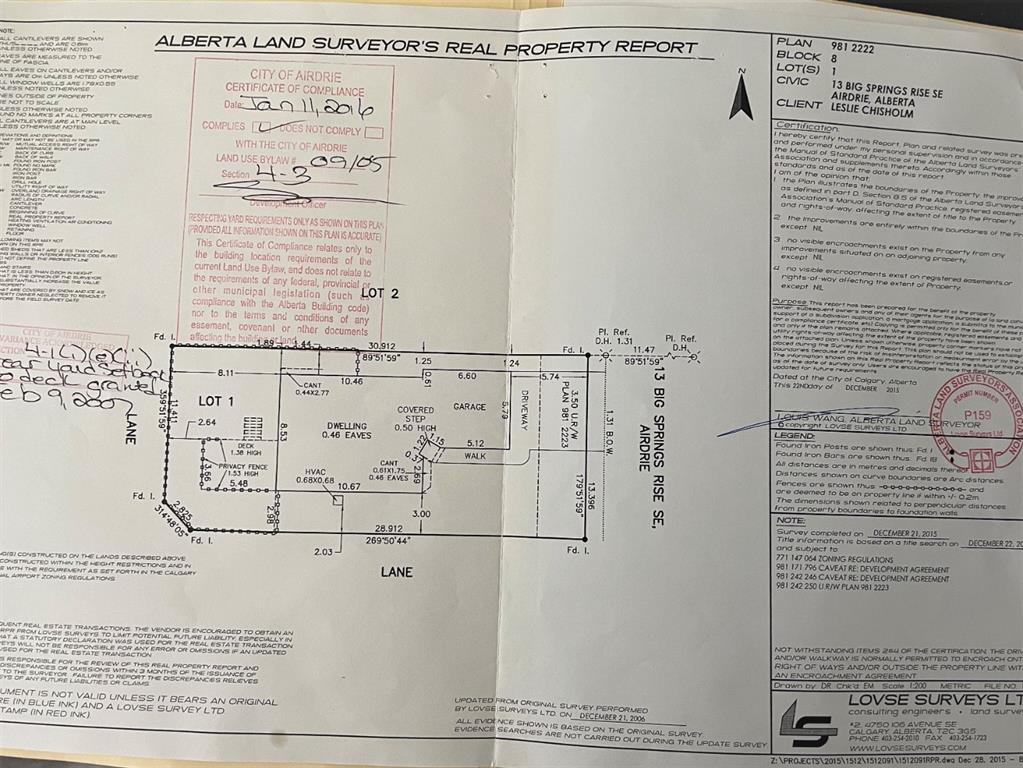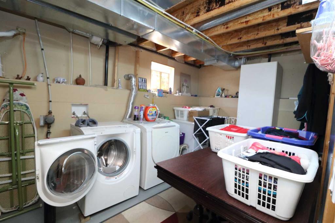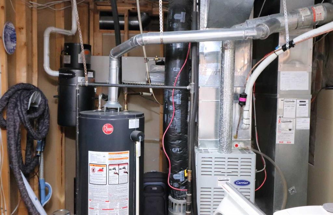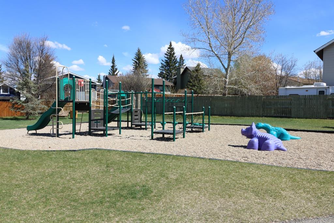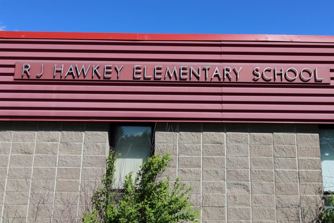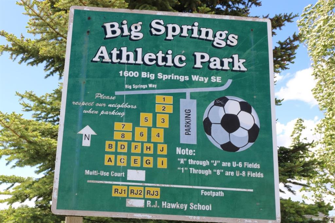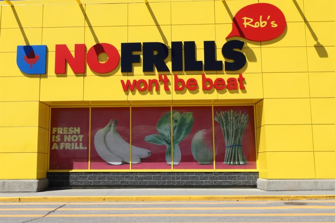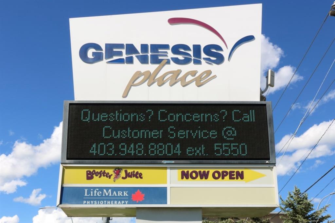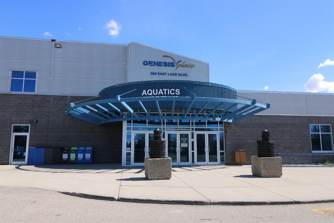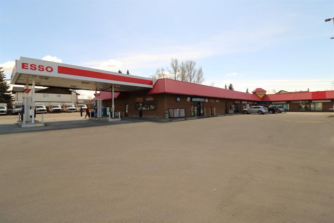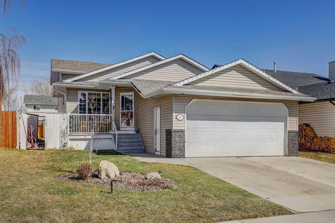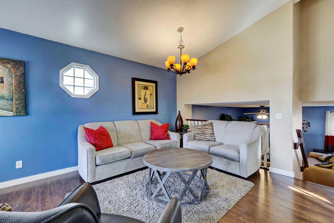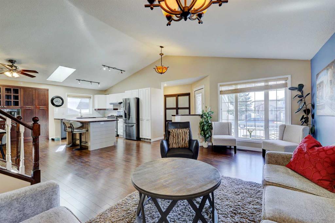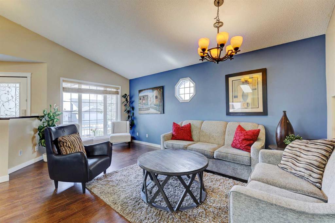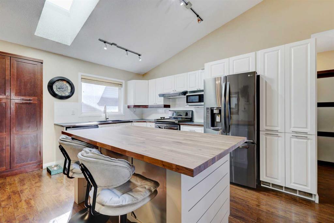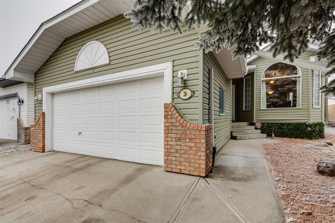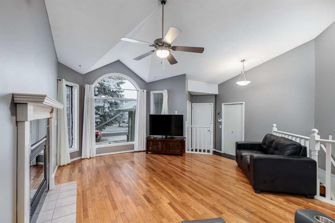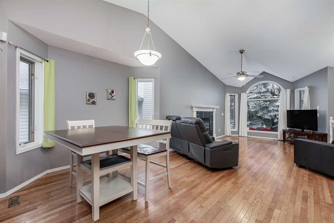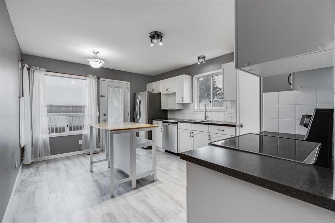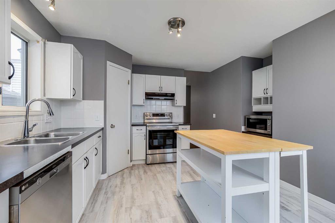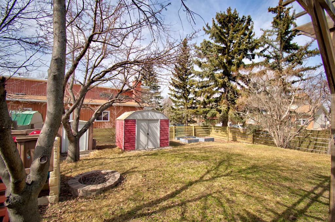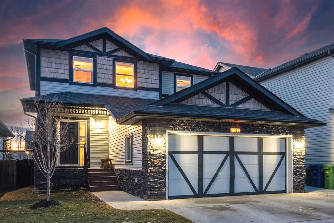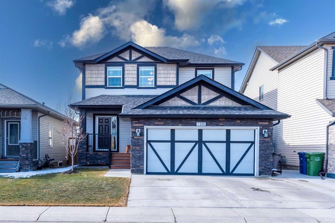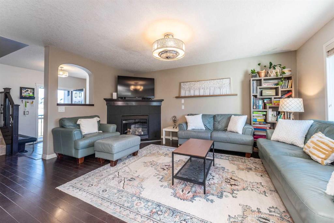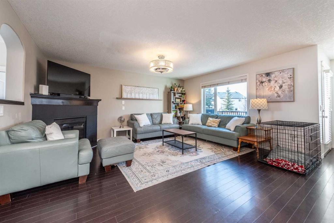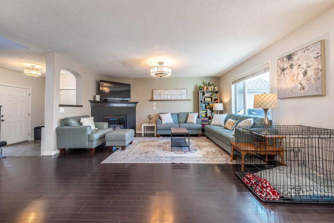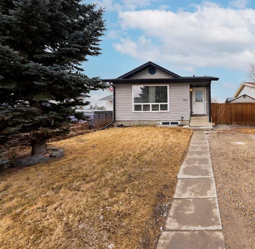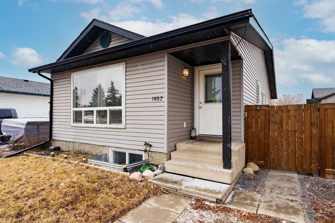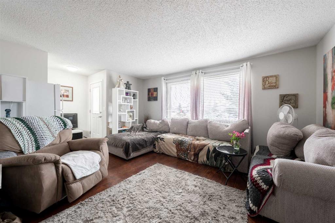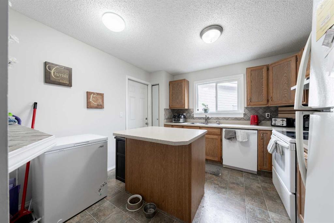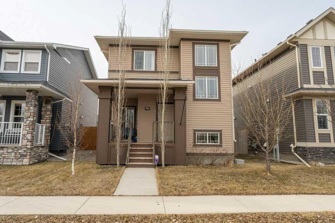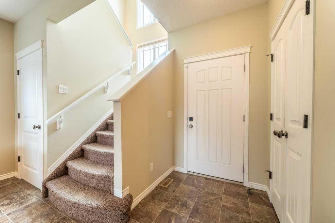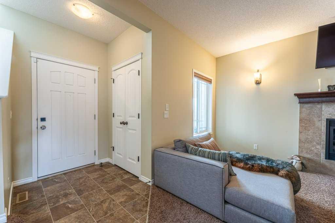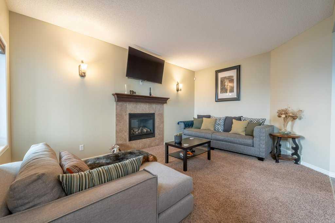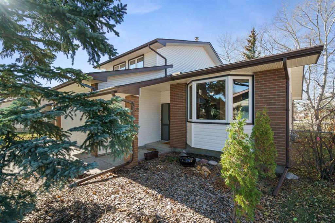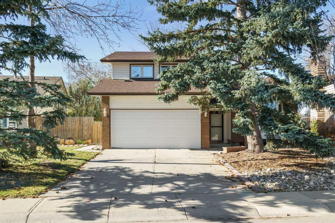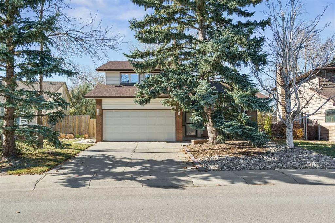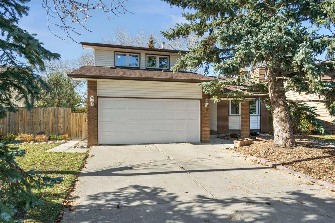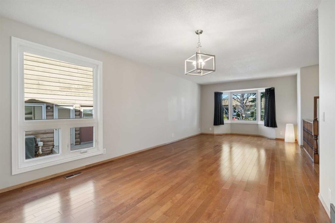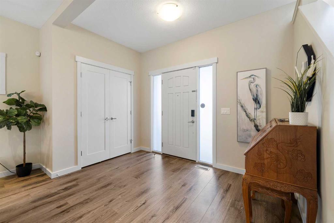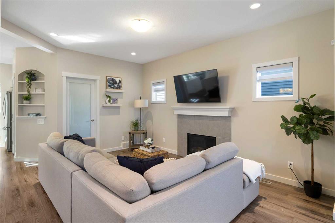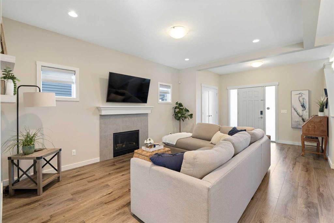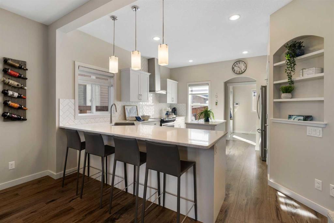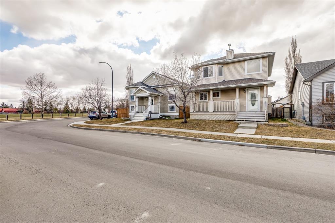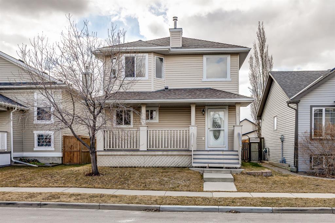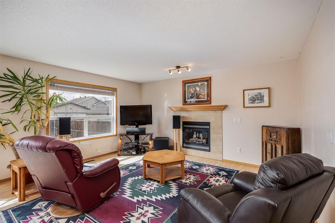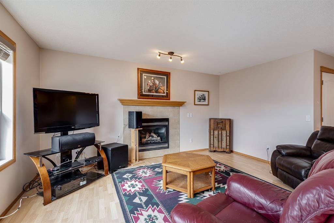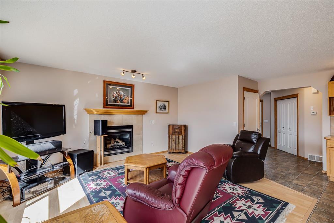13 Big Springs Rise SE
Airdrie T4A 1H3
MLS® Number: A2212924
$ 539,900
3
BEDROOMS
2 + 0
BATHROOMS
991
SQUARE FEET
2000
YEAR BUILT
Look at what you’ve found, in the affordable community of Big Springs, Airdrie. The three-bedroom (2 up & 1 down) home with a double attached garage, fully fenced West back yard is nicely looked after & clean. The home offers a nice floor plan with modern colors. On the main floor, you’ll find a kitchen w/panty, a dining room, a master bedroom with a four-piece ensuite, & a walk-in closet, a second bedroom, living room with a patio door to a larger West facing deck. Downstairs is a larger family room with a gas fireplace, another bedroom currently used as the Art room, another hobby room with under staircase storage & a utility/laundry room. The home has central A/C, built-in vacuum & all appliances including the washer & dryer are included. Don’t miss out, all showings are by appointment, call your realtor today.
| COMMUNITY | Big Springs |
| PROPERTY TYPE | Detached |
| BUILDING TYPE | House |
| STYLE | Bi-Level |
| YEAR BUILT | 2000 |
| SQUARE FOOTAGE | 991 |
| BEDROOMS | 3 |
| BATHROOMS | 2.00 |
| BASEMENT | Finished, Full |
| AMENITIES | |
| APPLIANCES | Central Air Conditioner, Dishwasher, Dryer, Electric Stove, Garage Control(s), Range Hood, Refrigerator, Washer, Window Coverings |
| COOLING | Central Air |
| FIREPLACE | Gas |
| FLOORING | Carpet, Tile |
| HEATING | Fireplace(s), Forced Air, Natural Gas, See Remarks |
| LAUNDRY | Electric Dryer Hookup, In Basement, Laundry Room, Washer Hookup |
| LOT FEATURES | Back Lane, Back Yard, Few Trees, Landscaped, Lawn, Rectangular Lot, Street Lighting |
| PARKING | Concrete Driveway, Double Garage Attached, Garage Faces Front, On Street |
| RESTRICTIONS | Airspace Restriction, Development Restriction, Utility Right Of Way |
| ROOF | Asphalt |
| TITLE | Fee Simple |
| BROKER | CIR Realty |
| ROOMS | DIMENSIONS (m) | LEVEL |
|---|---|---|
| Game Room | 22`3" x 13`2" | Basement |
| Bedroom | 11`6" x 9`0" | Basement |
| Hobby Room | 10`3" x 8`9" | Basement |
| Bedroom | 14`3" x 9`3" | Main |
| Dining Room | 10`5" x 9`1" | Main |
| Living Room | 15`2" x 11`8" | Main |
| 4pc Bathroom | 0`0" x 0`0" | Main |
| Bedroom - Primary | 13`11" x 10`10" | Main |
| 4pc Ensuite bath | 0`0" x 0`0" | Main |

