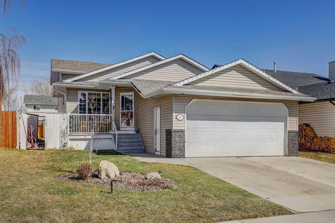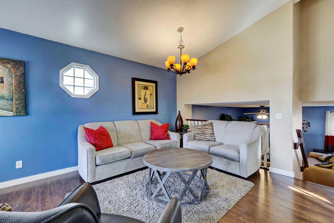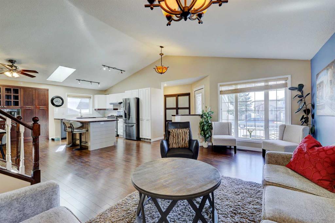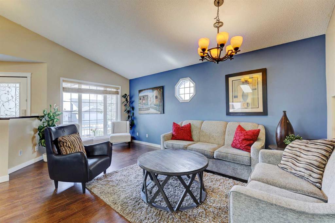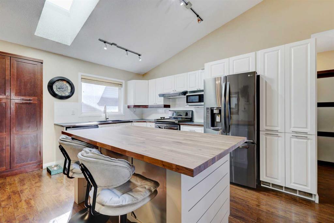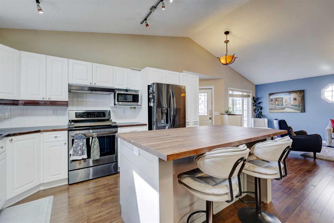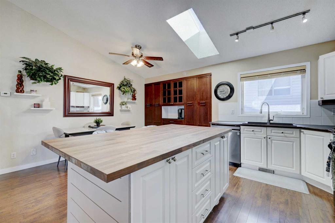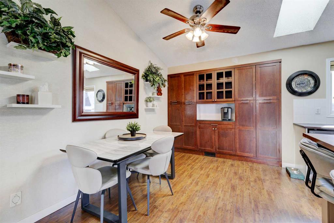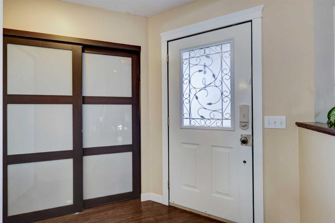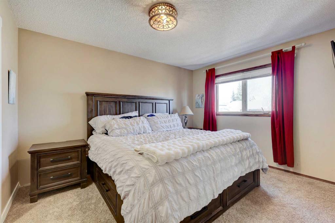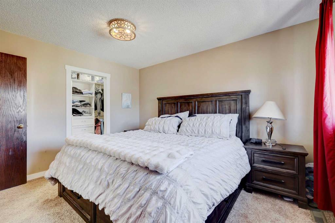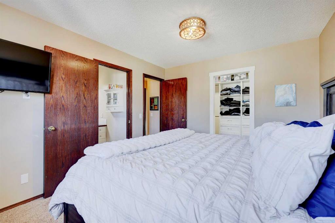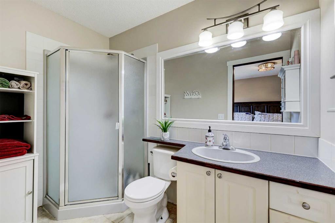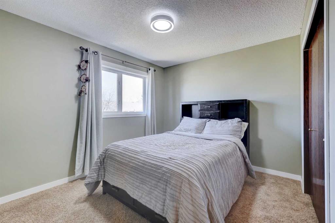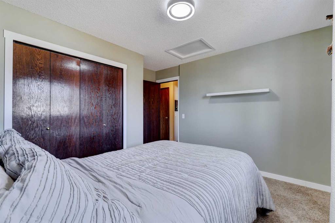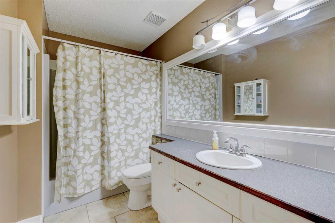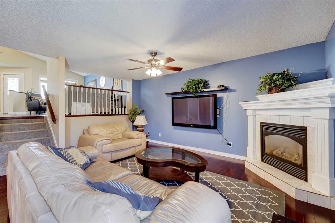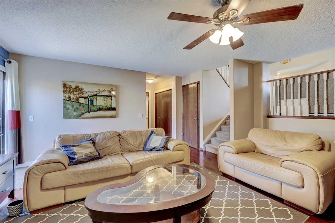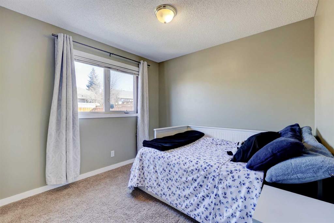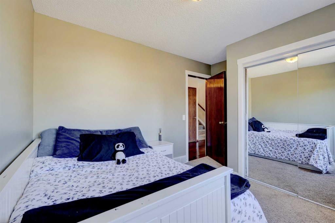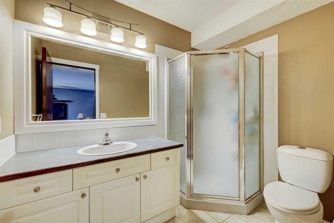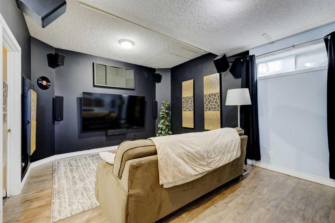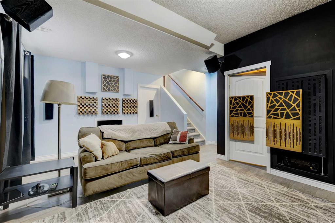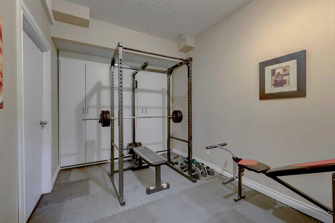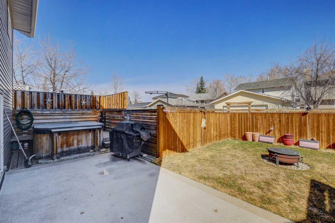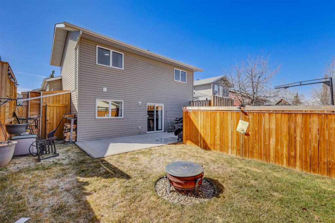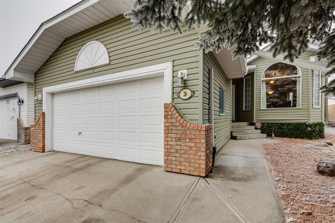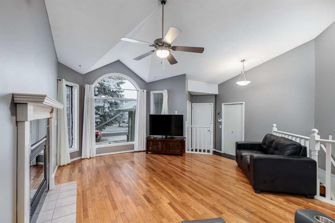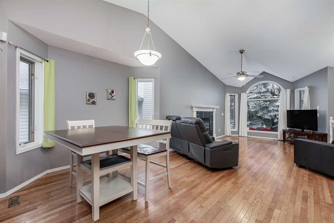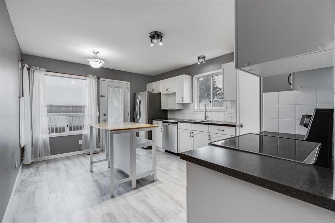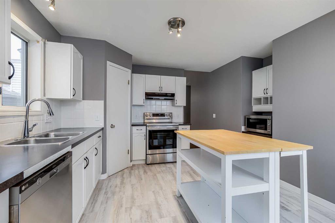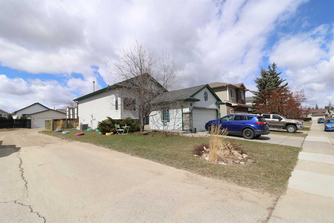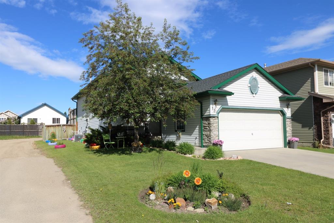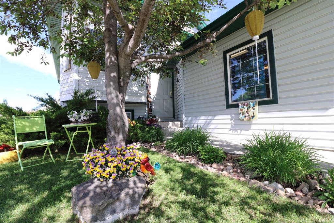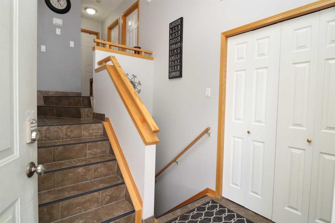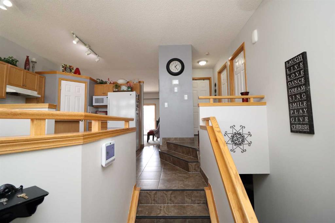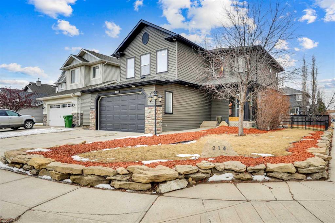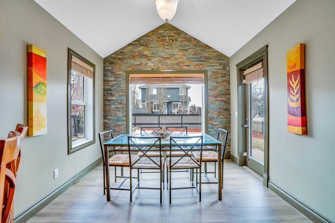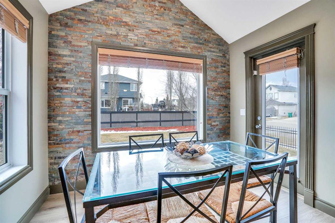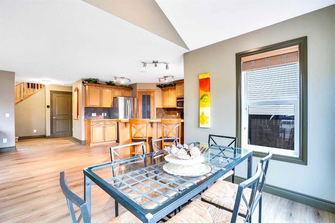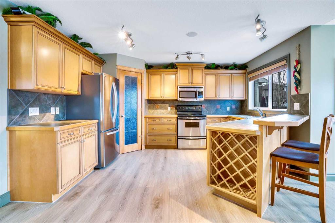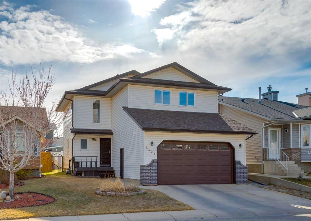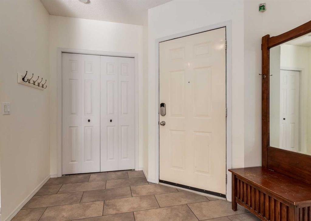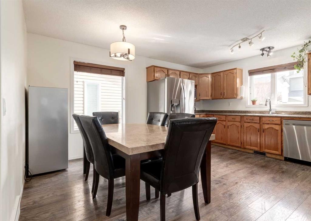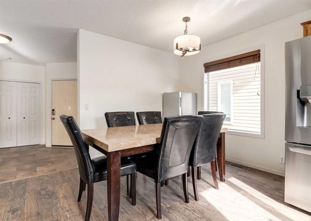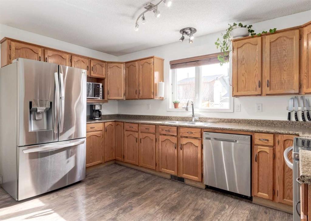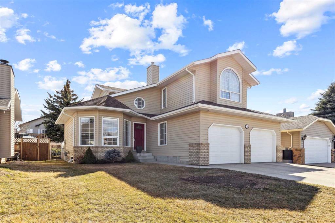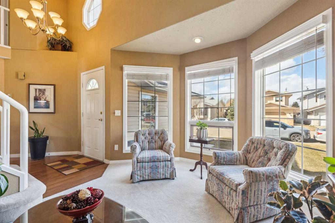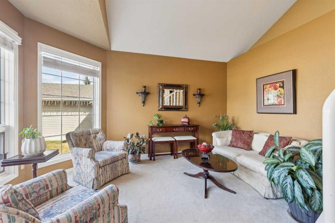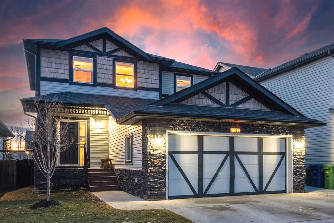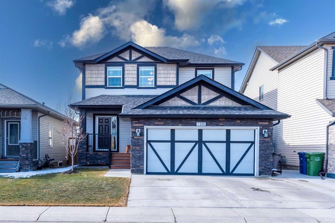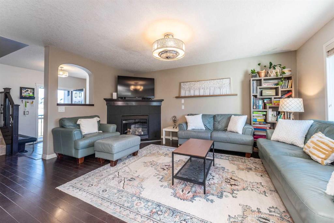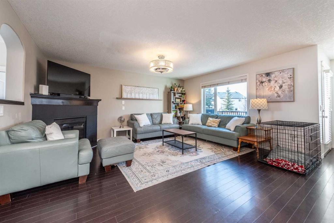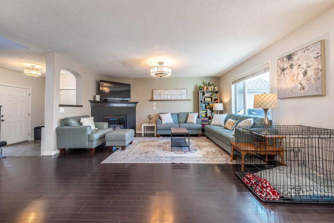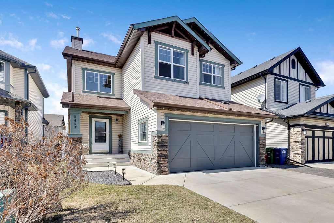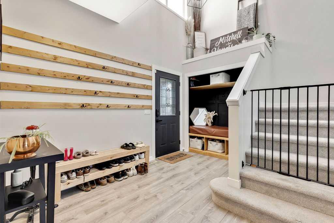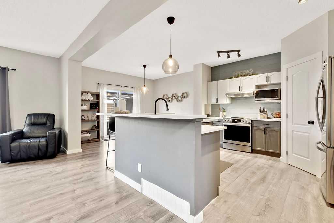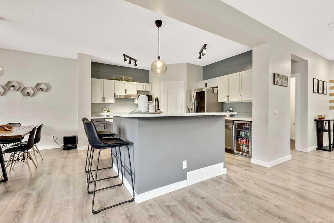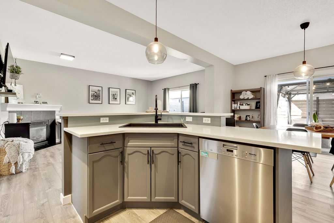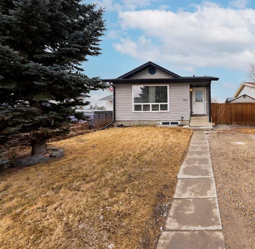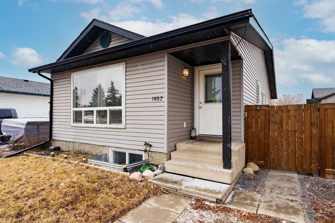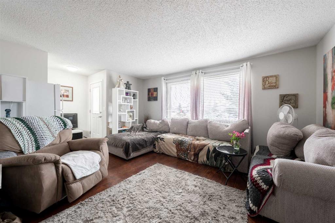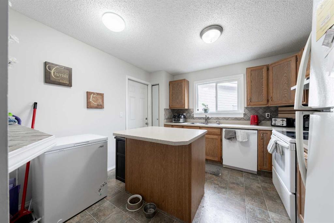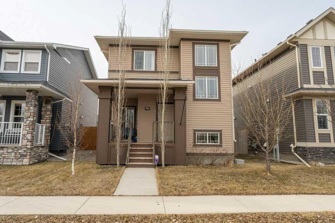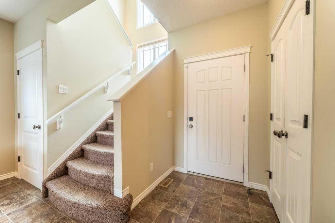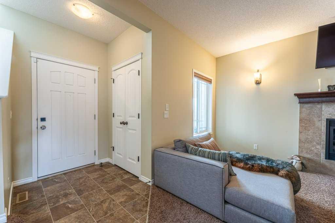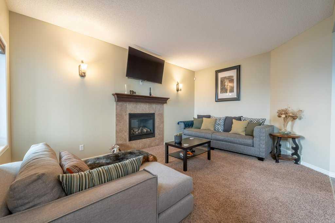134 Tipping Close SE
Airdrie T4A 2A7
MLS® Number: A2212295
$ 609,900
3
BEDROOMS
3 + 0
BATHROOMS
1,545
SQUARE FEET
1994
YEAR BUILT
Welcome to this charming and spacious 4-level split, ideally located in Thorburn — one of Airdrie’s most established, family-oriented communities. This well-cared-for home offers three bedrooms and three full bathrooms, providing comfortable living space for families of all sizes. The thoughtful split-level layout creates a great sense of separation and flow, perfect for both everyday living and entertaining. The main living areas are bright and welcoming, while the lower levels offer flexible spaces for a family room, playroom, home office, or guest area. The double attached garage adds convenience and plenty of storage. Enjoy being just steps from local schools, parks, and shopping, all while living in a quiet, friendly neighborhood with mature trees and a strong sense of community. This is a wonderful opportunity to settle into a move-in-ready home in a fantastic location. Don’t miss it!
| COMMUNITY | Thorburn |
| PROPERTY TYPE | Detached |
| BUILDING TYPE | House |
| STYLE | 4 Level Split |
| YEAR BUILT | 1994 |
| SQUARE FOOTAGE | 1,545 |
| BEDROOMS | 3 |
| BATHROOMS | 3.00 |
| BASEMENT | Finished, Full |
| AMENITIES | |
| APPLIANCES | Dishwasher, Electric Stove, Garage Control(s), Microwave Hood Fan, Refrigerator, Window Coverings |
| COOLING | None |
| FIREPLACE | Gas |
| FLOORING | Carpet, Hardwood, Tile |
| HEATING | Forced Air |
| LAUNDRY | Multiple Locations |
| LOT FEATURES | Back Lane, Back Yard, Rectangular Lot |
| PARKING | Double Garage Attached, Heated Garage |
| RESTRICTIONS | Airspace Restriction, Restrictive Covenant, Utility Right Of Way |
| ROOF | Asphalt Shingle |
| TITLE | Fee Simple |
| BROKER | CIR Realty |
| ROOMS | DIMENSIONS (m) | LEVEL |
|---|---|---|
| Exercise Room | 13`8" x 8`6" | Basement |
| Laundry | 12`1" x 7`10" | Basement |
| Game Room | 16`1" x 16`11" | Basement |
| Storage | 18`1" x 17`8" | Basement |
| 3pc Bathroom | 5`5" x 7`10" | Lower |
| Bedroom | 11`5" x 9`6" | Lower |
| Family Room | 22`0" x 18`1" | Lower |
| Dining Room | 13`8" x 9`3" | Main |
| Foyer | 6`6" x 7`1" | Main |
| Kitchen | 13`8" x 8`2" | Main |
| Living Room | 15`3" x 17`5" | Main |
| 3pc Ensuite bath | 4`10" x 8`5" | Second |
| 4pc Bathroom | 11`6" x 5`4" | Second |
| Bedroom | 11`6" x 12`0" | Second |
| Bedroom - Primary | 10`6" x 12`6" | Second |
| Walk-In Closet | 10`7" x 4`11" | Second |

