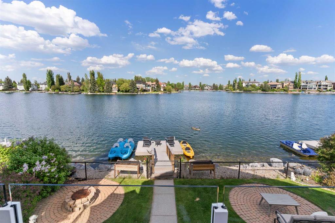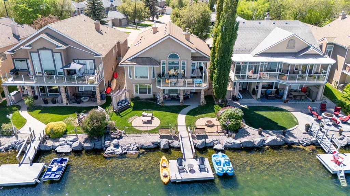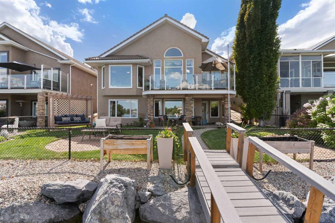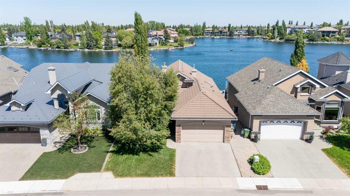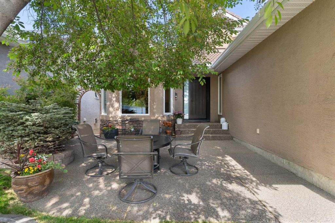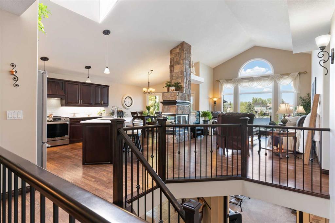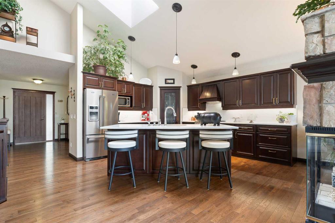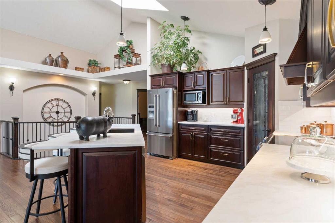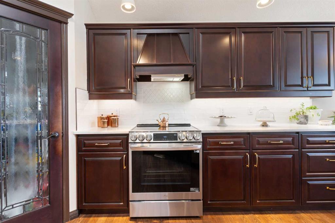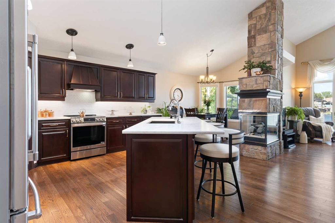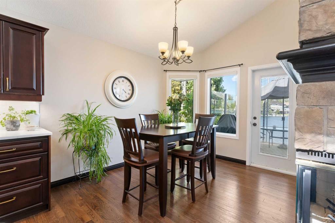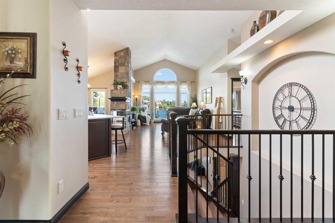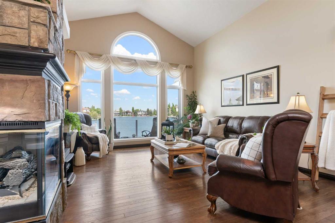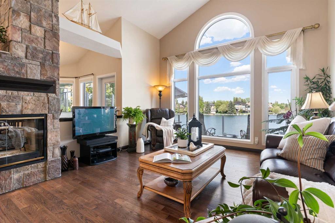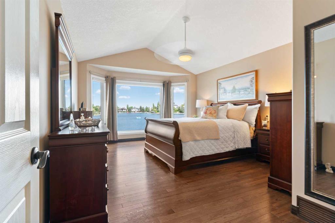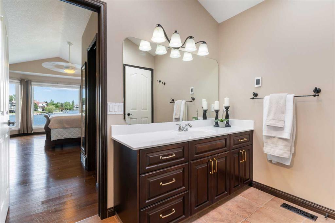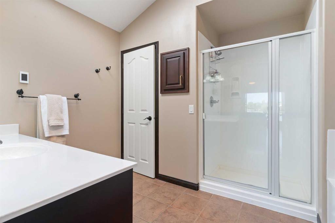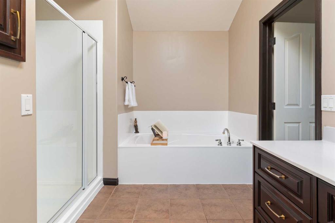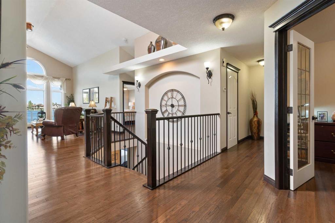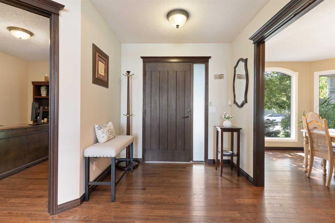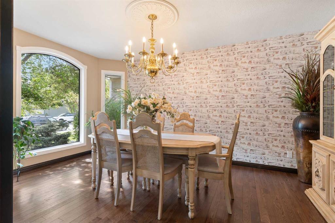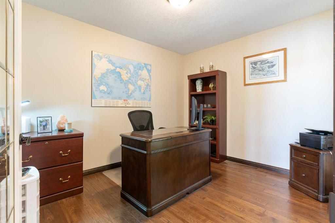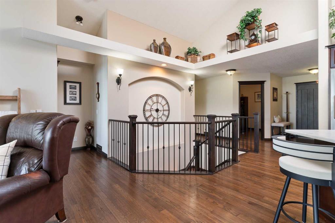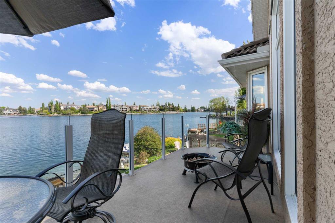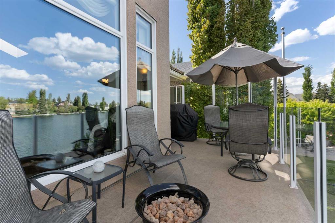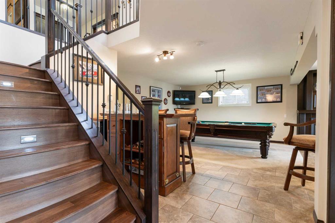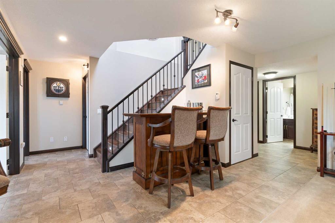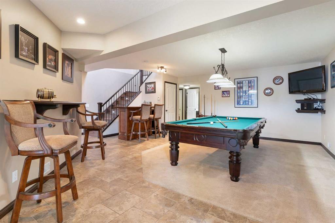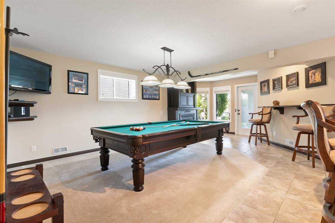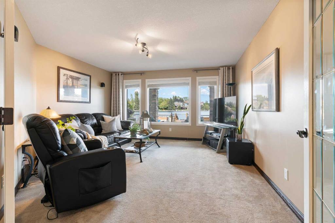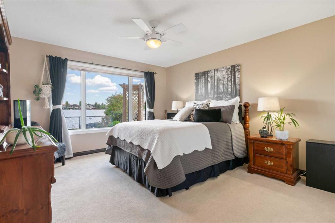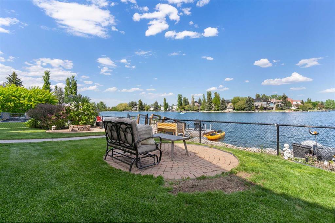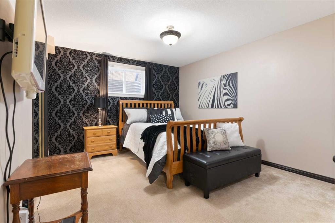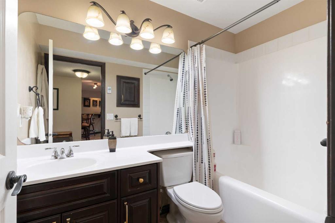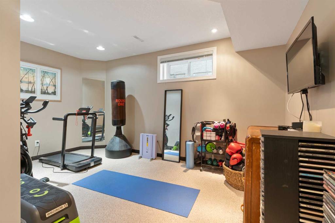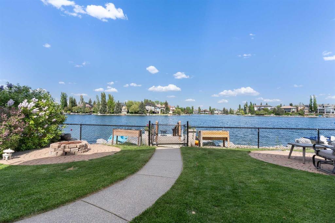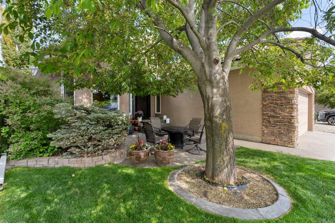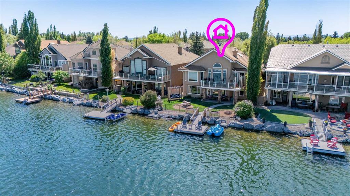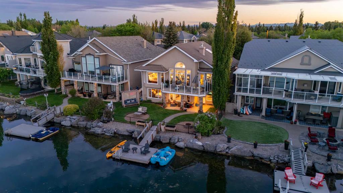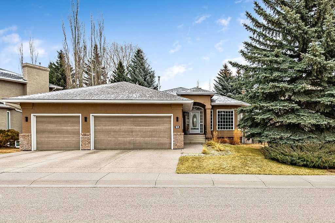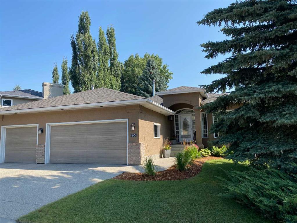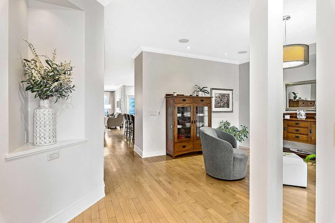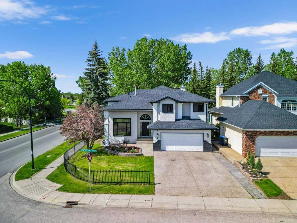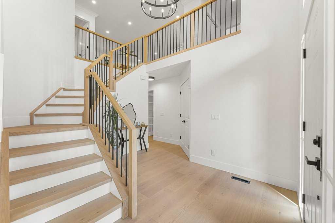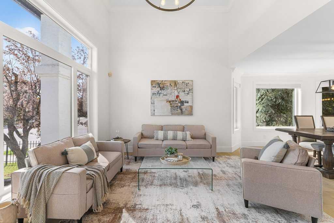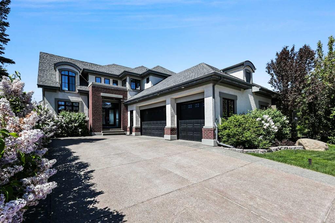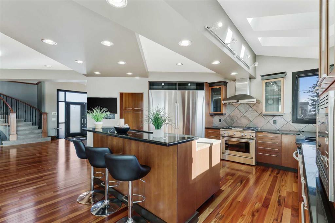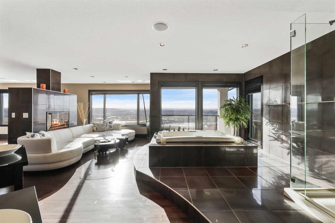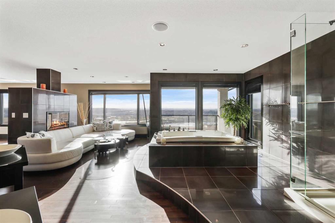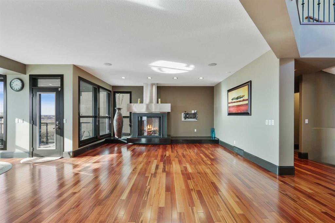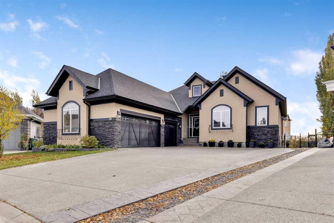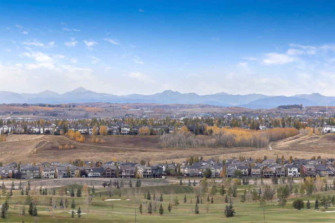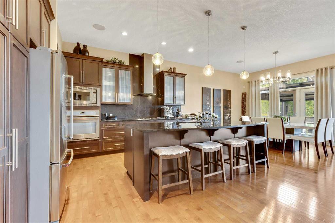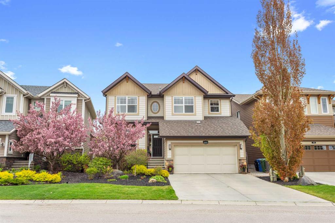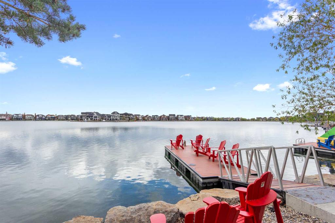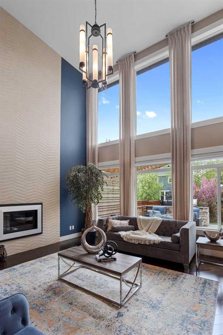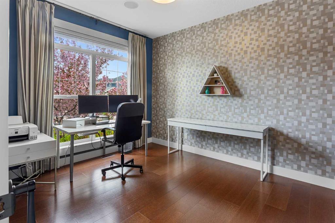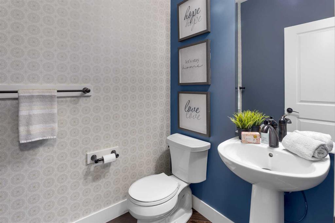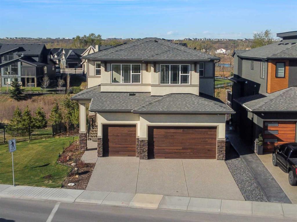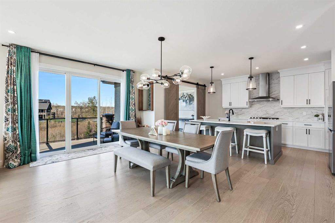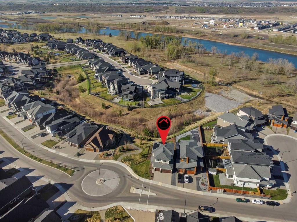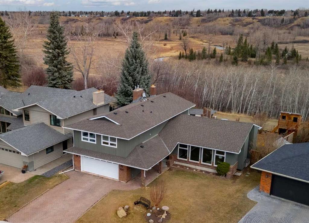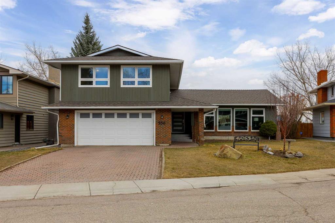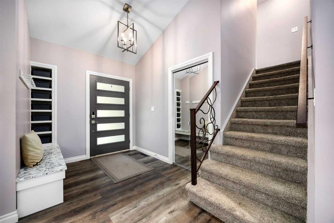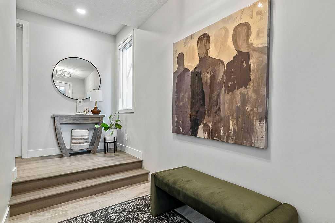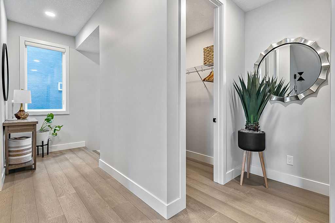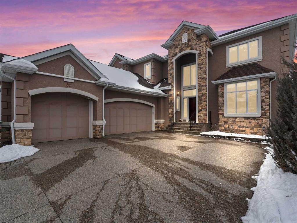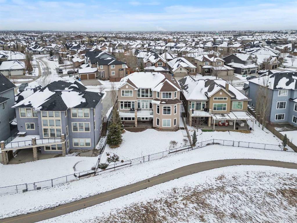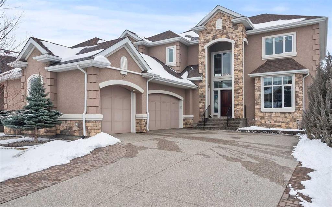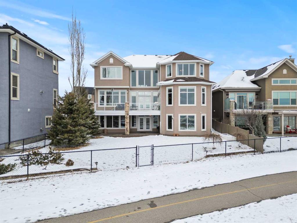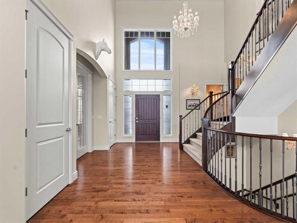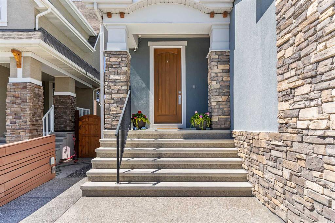131 Mckenzie Lake View SE
Calgary T2Z 2T5
MLS® Number: A2226005
$ 1,675,000
4
BEDROOMS
2 + 1
BATHROOMS
1,702
SQUARE FEET
1996
YEAR BUILT
** LAKEFRONT LUXURY IN THE HARBOURS OF McKENZIE LAKE – RARE WALKOUT BUNGALOW! This isn’t just a home - it’s a LIFESTYLE UPGRADE. Surrounded by water, privacy & prestige, it’s everything you would expect from true lakefront living. Welcome to one of Calgary’s most exclusive communities: The Harbours of McKenzie Lake. Lakefront homes in YYC are rare & walkout bungalows like this one are nearly impossible to find. Elegant & Easy Living: Step into over 3320 total sq ft of sun-filled space designed for both comfort & entertaining. The main floor features warm HICKORY HARDWOOD floors, 3-sided GAS FIREPLACE for cozy evenings, spacious flex/FORMAL DINING room & a private OFFICE/den. The kitchen is built for hosting with sweeping lake views from the kitchen sink, rich MAPLE CABINETRY, stunning leather-finish DOLOMITE STONE counters & STAINLESS appliances. The primary suite is its own private escape - wake up to the glimmer of sunlight on the water & the soft sound of waves right outside your window. Full en-suite bath with separate deep soaker tub & water closet. WALKOUT LOWER LEVEL: THREE more generous BEDROOMS, games area with POOL TABLE, second fireplace & dedicated TV lounge. Walk straight out to the landscaped backyard, firepit & dock. Plus it’s FULLY FENCED – so you have peace of mind for the pets & kids. Key Features & Upgrades: Be sure to ask for the EXTENSIVE list of upgrades, some of which include: 50-year CONCRETE ROOF tiles • HE Furnace, Water Softener & A/C • Triple-pane Windows for year-round comfort • Exposed Aggregate front patio • Maintenance Free Composite dock • Upper Vinyl deck with TOPLESS GLASS RAILINGS for uninterrupted lake views • Hunter Douglas blinds. Beautifully landscaped & ideal for hosting, relaxing & enjoying lakeside living! THE MCKENZIE LAKE LIFESTYLE: This isn’t just about the home - it’s about everything that comes with it. McKenzie Lake is a residents-only gated beach club, an active community with year-round amenities for every age: Summer Fun: Clubhouse, beach, tennis, basketball & volleyball courts. Paddleboarding, kayaking, canoeing, pedal boating & fishing (stocked yearly with rainbow trout). Family Events: sandcastle competitions, fishing derby, food trucks, movies at the lake. Winter Activities: Ice skating on a 2.5 km Zamboni-cleared loop. Firepits, ice hockey, tobogganing & even ice fishing. Skate all the way around the lake! The entire lake is nestled within an 18-acre park full of mature trees & landscaped walking paths. Located in the elite Harbours section, this is more than a home - it’s where memories are made, milestones are celebrated & life slows down in the best way. This isn’t just your home — it’s your year-round vacation property, right in your own backyard. ** Check out the 3D Tour! **
| COMMUNITY | McKenzie Lake |
| PROPERTY TYPE | Detached |
| BUILDING TYPE | House |
| STYLE | Bungalow |
| YEAR BUILT | 1996 |
| SQUARE FOOTAGE | 1,702 |
| BEDROOMS | 4 |
| BATHROOMS | 3.00 |
| BASEMENT | Separate/Exterior Entry, Finished, Full, Walk-Out To Grade |
| AMENITIES | |
| APPLIANCES | Central Air Conditioner, Dishwasher, Electric Stove, Microwave, Refrigerator, Washer/Dryer, Window Coverings |
| COOLING | Central Air |
| FIREPLACE | Basement, Family Room, Gas, Living Room, Mantle, See Through, Stone, Three-Sided |
| FLOORING | Carpet, Hardwood |
| HEATING | Forced Air, Natural Gas |
| LAUNDRY | Main Level, Sink |
| LOT FEATURES | Beach, Close to Clubhouse, Cul-De-Sac, Front Yard, Lake, Landscaped, Lawn, Level, Low Maintenance Landscape, No Neighbours Behind, Private, Rectangular Lot, Street Lighting, Treed, Underground Sprinklers |
| PARKING | Double Garage Attached, Front Drive, Garage Faces Front |
| RESTRICTIONS | None Known |
| ROOF | Concrete |
| TITLE | Fee Simple |
| BROKER | Century 21 Masters |
| ROOMS | DIMENSIONS (m) | LEVEL |
|---|---|---|
| 4pc Bathroom | Lower | |
| Bedroom | 17`11" x 11`4" | Lower |
| Bedroom | 12`6" x 15`8" | Lower |
| Bedroom | 11`9" x 14`10" | Lower |
| Bonus Room | 13`10" x 15`8" | Lower |
| Game Room | 19`9" x 22`11" | Lower |
| 2pc Bathroom | Main | |
| 4pc Ensuite bath | Main | |
| Breakfast Nook | 9`6" x 8`10" | Main |
| Dining Room | 10`1" x 15`3" | Main |
| Kitchen | 12`7" x 15`11" | Main |
| Laundry | 8`9" x 10`1" | Main |
| Living Room | 14`2" x 17`0" | Main |
| Office | 9`7" x 11`6" | Main |
| Bedroom - Primary | 13`0" x 22`3" | Main |

