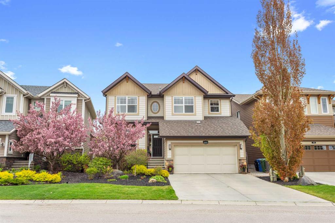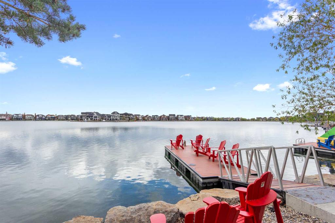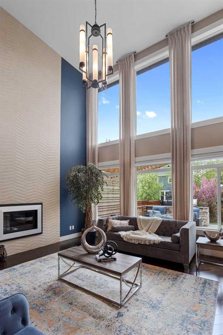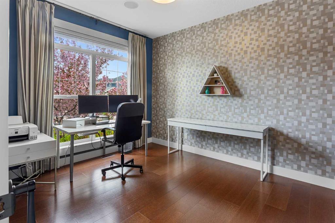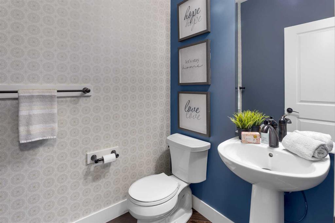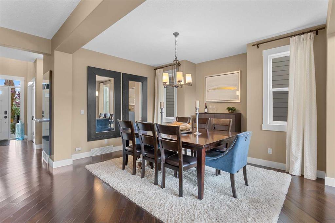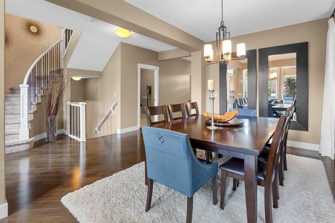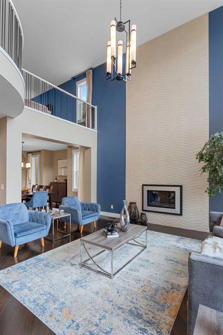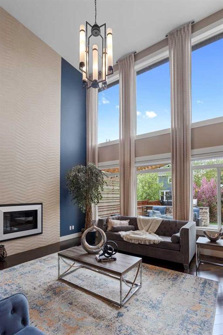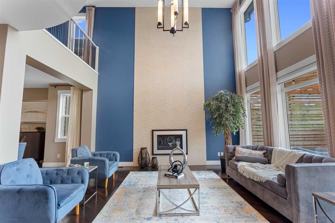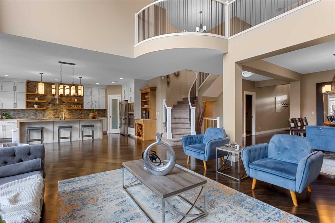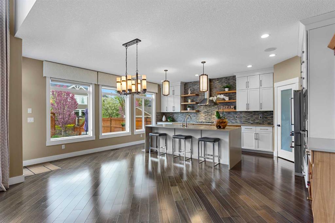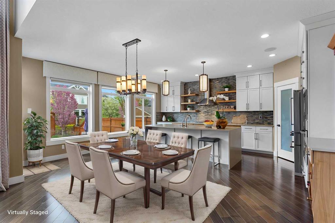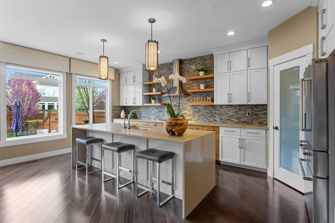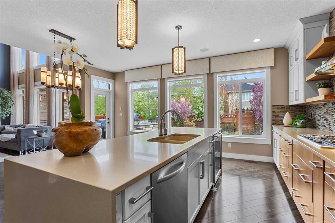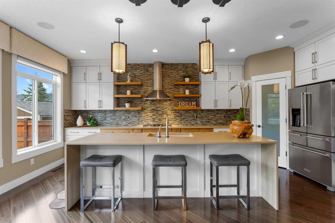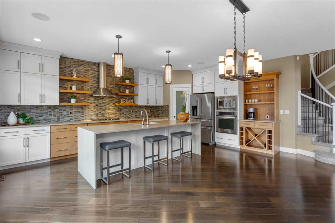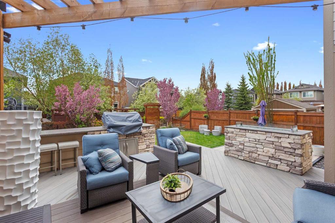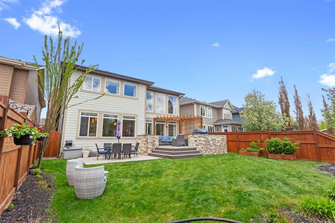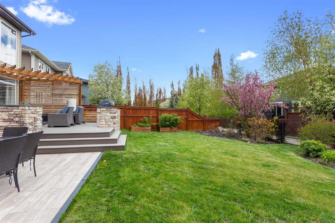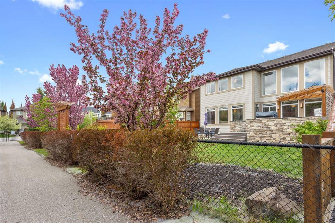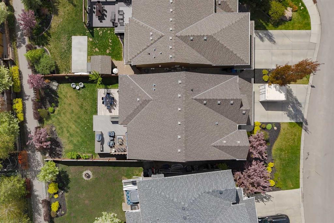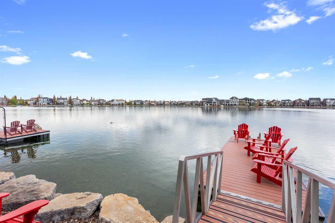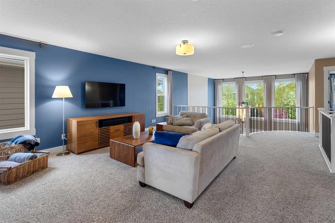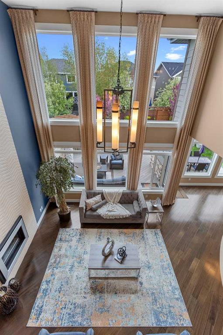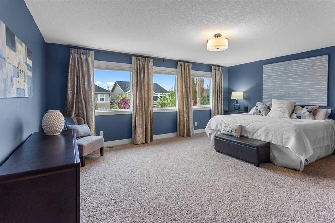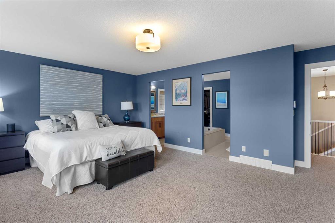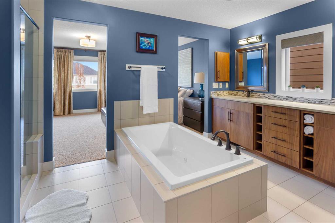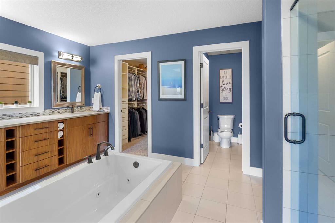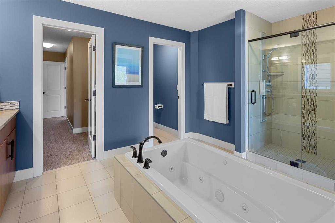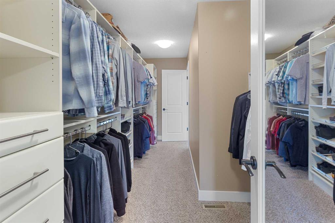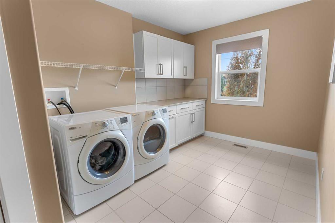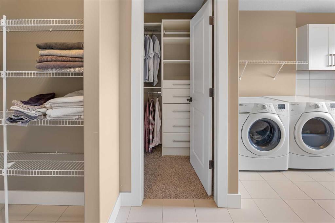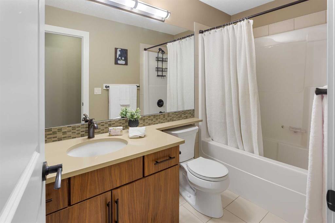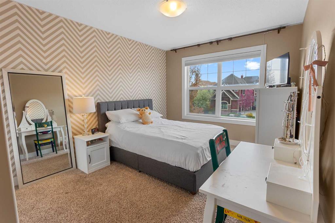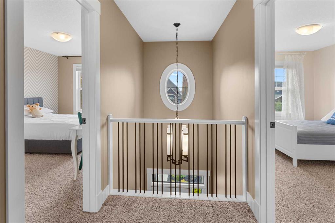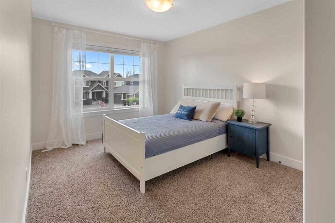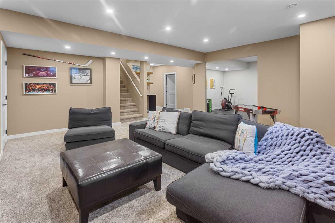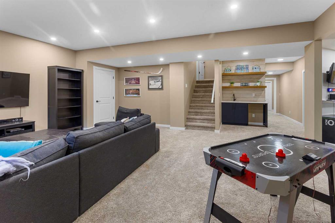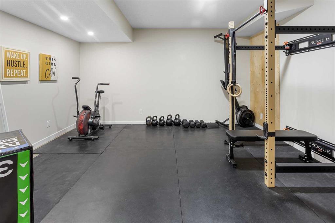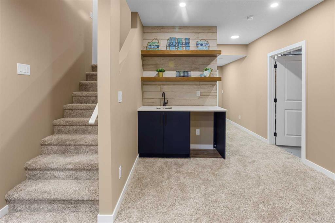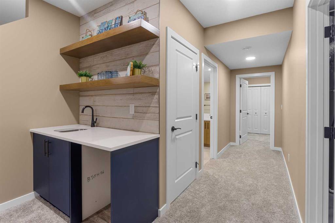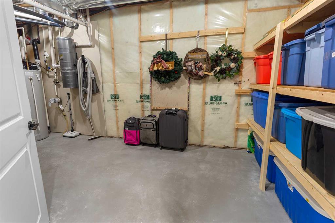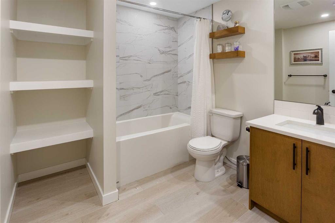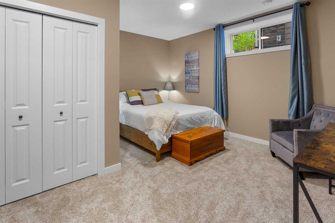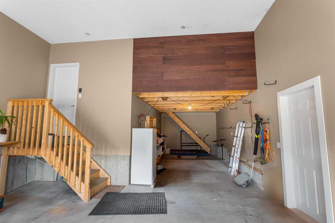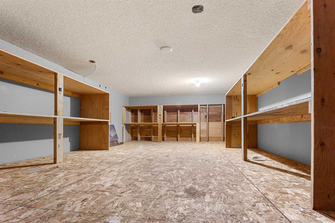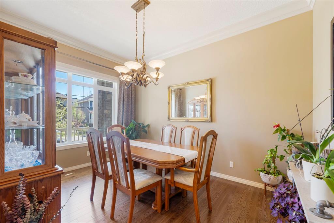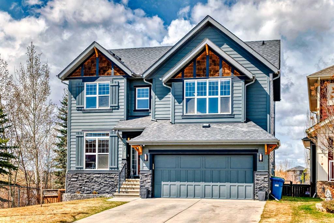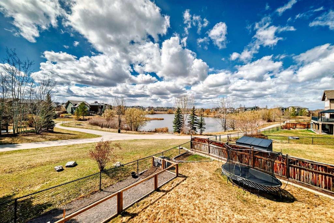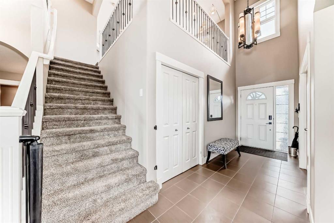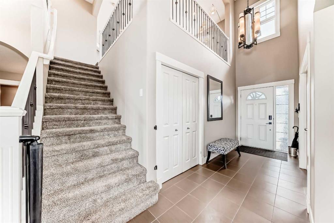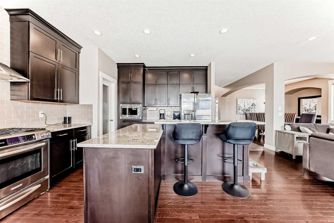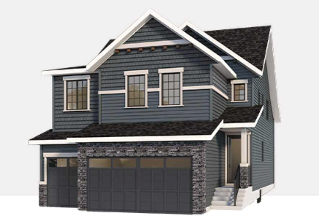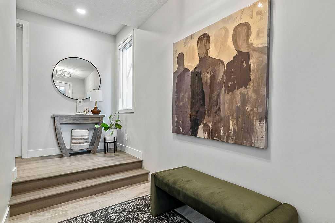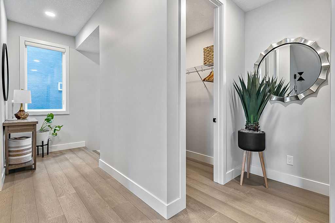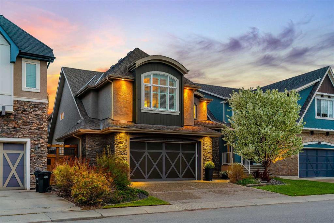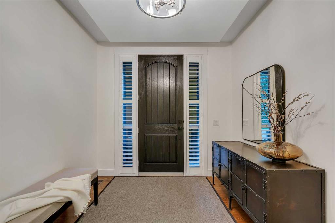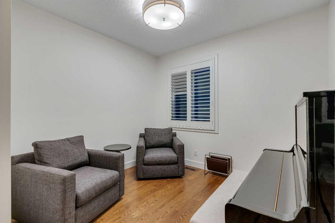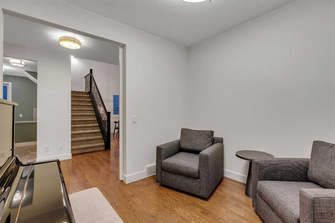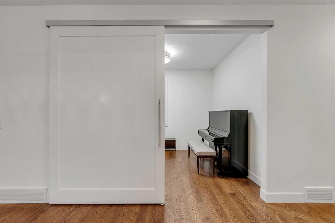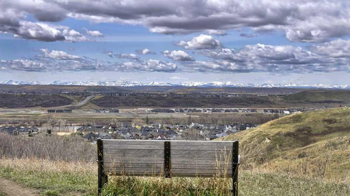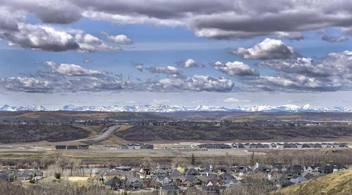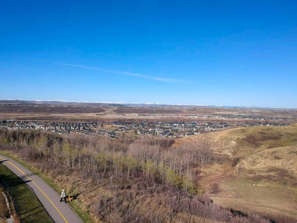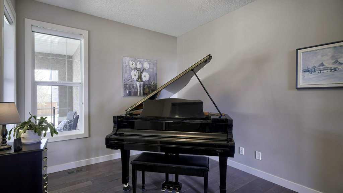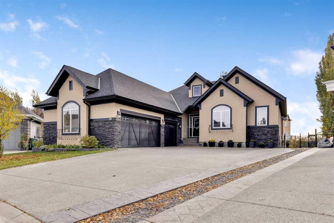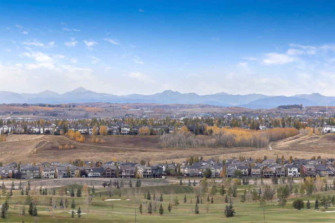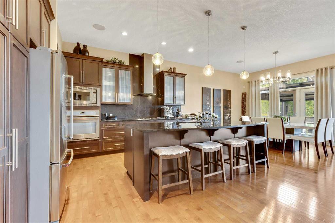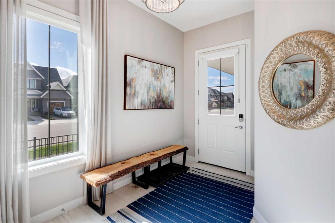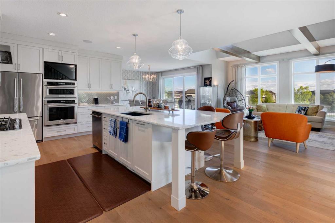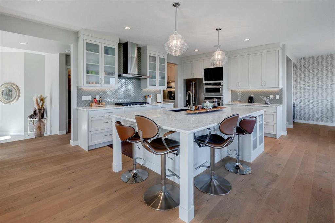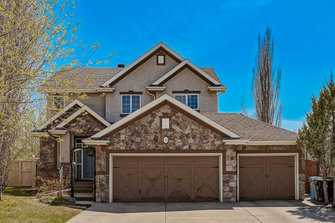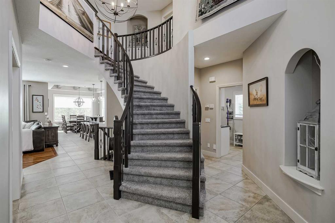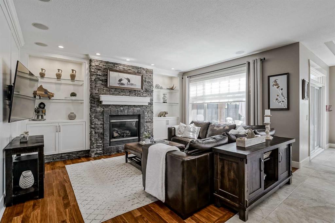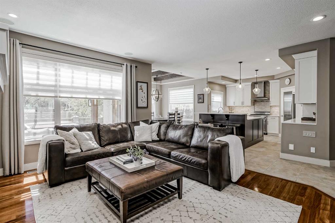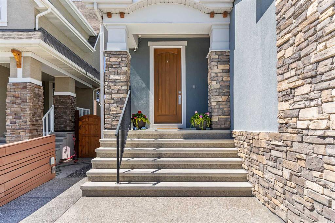177 Auburn Shores Landing SE
Calgary T3M 1T5
MLS® Number: A2223532
$ 1,449,000
4
BEDROOMS
3 + 1
BATHROOMS
3,020
SQUARE FEET
2012
YEAR BUILT
SUMMER IS CALLING, & this luxurious former Morrison showhome could be yours—w/ a PRIVATE PATHWAY TO YOUR SHARED DOCK & EXCLUSIVE 4-SEASON LAKE ACCESS. Located in the most desirable cul-de-sac in Auburn Bay, steps from the Auburn Bay Community Centre & tennis courts, & close to Seton’s Urban District, South Health Campus, schools, shops & more—welcome to 177 Auburn Shores Landing SE. THIS HOME HAS IT ALL. A spacious main floor office w/ a W-facing window overlooking your landscaped front yard—perfect for working from home or converting to a bedroom for guests or elderly family. You’ve got built-in speakers, hardwood floors, a stylish powder room w/ wallpaper feature, tucked-away coat closet & a formal dining room wrapped in transom windows. Straight ahead is your sun-filled living room w/ 18 ft ceilings, a wall of windows, & a central fireplace w/ textured tile & zero clearance, so you don’t lose living space. If you're loving this living room, wait 'til you see the kitchen. This kitchen is a dream—two-toned cabinets, open wood shelves framing your chimney hoodfan, gas cooktop, oversized island w/ double quartz waterfall counters, bar fridge, built-in wall oven & microwave, corner pantry & a new KitchenAid fridge w/ a waterline. Real wood cabinetry, spice/pan drawers, custom wine rack or coffee bar & a dedicated breakfast nook (though let’s be real—everyone’s gathering around the island). The backyard is a SHOWSTOPPER. Mature trees, landscaping, irrigation & a 2-tiered composite deck w/ built-in pergola + privacy wall (all refinished in 2022), string lights, built-in Napoleon BBQ w/ granite counters, fire table & a perfect spot for al fresco dining. Still room for a trampoline, playset or pets. Your gate connects to the path leading straight to the dock. Inside, the home feels modern yet timeless w/ design details like a curved staircase, Romeo & Juliet balcony, custom drapery, & feature walls. Upstairs, the bonus room separates the kids’ side from the parents’ retreat. The large primary bedroom offers flexibility & green views, but the ensuite + closet combo is incredible: dual sinks, jetted soaker tub, glass shower w/ jets + bench, private toilet room & a massive walk-in closet w/ California Closets & motion-sensor lights—connected to your oversized laundry room (w/ built-in drawer, cabinets, shelves, hanging rack). You’ll also find 2 more large bedrooms, a kids’ bath, & you’re back at the bonus room. The professionally finished basement (2022 by Basement Builders) has a big family room, rec space, open gym area, a bar sink ready for a drink fridge, full bath, & a spacious 4th bedroom—ideal for teens or guests. The mudroom offers a built-in bench & walk-in closet, leading to your insulated, drywalled & painted TANDEM 3-CAR GARAGE w/ STORAGE LOFT. The 3rd bay is perfect for a workshop or sports car. W/ dual-zoned A/C, over $200K in upgrades, & one of Auburn Bay’s best streets—you’re not just buying a home, you’re upgrading your lifestyle. What are you waiting for?
| COMMUNITY | Auburn Bay |
| PROPERTY TYPE | Detached |
| BUILDING TYPE | House |
| STYLE | 2 Storey |
| YEAR BUILT | 2012 |
| SQUARE FOOTAGE | 3,020 |
| BEDROOMS | 4 |
| BATHROOMS | 4.00 |
| BASEMENT | Finished, Full |
| AMENITIES | |
| APPLIANCES | Bar Fridge, Built-In Oven, Central Air Conditioner, Dishwasher, Gas Cooktop, Humidifier, Microwave, Range, Washer/Dryer, Window Coverings |
| COOLING | Central Air |
| FIREPLACE | Gas, Insert, Living Room, Outside, Tile |
| FLOORING | Carpet, Hardwood, Tile, Vinyl Plank |
| HEATING | High Efficiency, Fireplace Insert, Forced Air, Natural Gas |
| LAUNDRY | Laundry Room, Upper Level |
| LOT FEATURES | Back Yard, Backs on to Park/Green Space, Close to Clubhouse, Cul-De-Sac, Front Yard, Fruit Trees/Shrub(s), Garden, Greenbelt, Lake, Landscaped, Lawn, Level, Low Maintenance Landscape, Private, Underground Sprinklers, Yard Lights |
| PARKING | Aggregate, Front Drive, Garage Door Opener, Garage Faces Front, Insulated, Oversized, Tandem, Triple Garage Attached |
| RESTRICTIONS | Easement Registered On Title, Restrictive Covenant-Building Design/Size |
| ROOF | Asphalt Shingle |
| TITLE | Fee Simple |
| BROKER | RE/MAX First |
| ROOMS | DIMENSIONS (m) | LEVEL |
|---|---|---|
| Family Room | 19`9" x 20`9" | Basement |
| Exercise Room | 12`8" x 15`4" | Basement |
| Other | 5`2" x 2`1" | Basement |
| 4pc Bathroom | 8`4" x 8`0" | Basement |
| Bedroom | 14`1" x 14`5" | Basement |
| Furnace/Utility Room | 9`6" x 18`6" | Basement |
| Entrance | 5`4" x 15`6" | Main |
| Den | 11`11" x 9`11" | Main |
| Mud Room | 8`0" x 8`4" | Main |
| Dining Room | 12`4" x 15`6" | Main |
| 2pc Bathroom | 4`11" x 5`4" | Main |
| Living Room | 16`0" x 16`0" | Main |
| Dining Room | 10`3" x 19`11" | Main |
| Kitchen With Eating Area | 10`3" x 19`11" | Main |
| Pantry | 3`11" x 3`9" | Main |
| Bonus Room | 15`7" x 18`11" | Upper |
| Bedroom - Primary | 13`11" x 18`11" | Upper |
| 5pc Ensuite bath | 9`4" x 14`7" | Upper |
| Walk-In Closet | 15`2" x 6`2" | Upper |
| Laundry | 8`7" x 10`6" | Upper |
| Storage | 5`1" x 4`3" | Upper |
| 4pc Bathroom | 4`11" x 9`4" | Upper |
| Bedroom | 10`0" x 14`5" | Upper |
| Bedroom | 10`0" x 14`6" | Upper |

