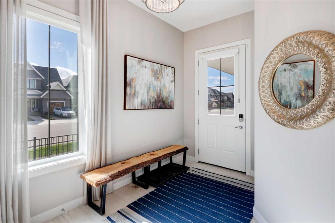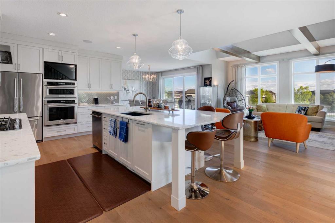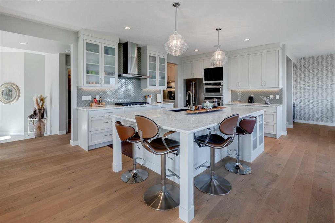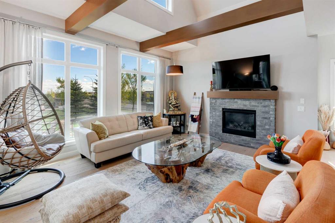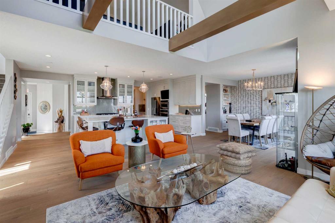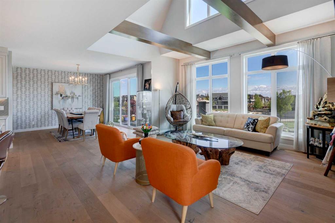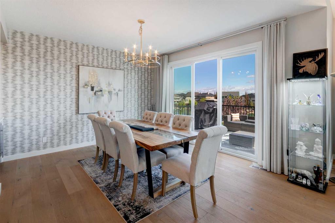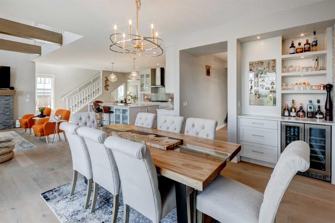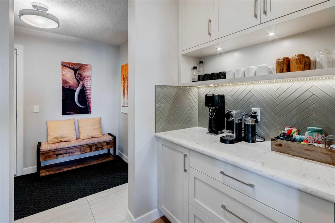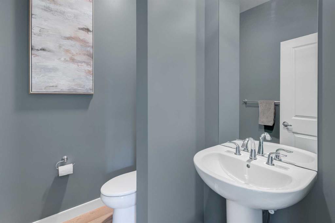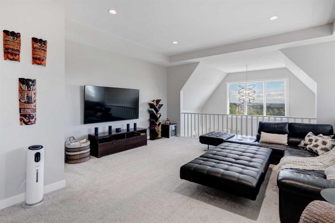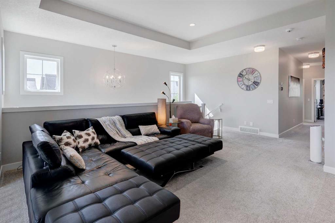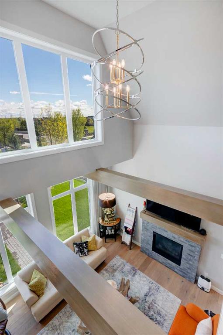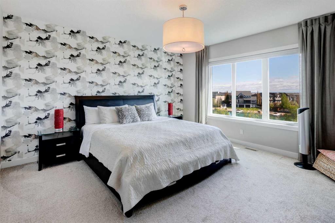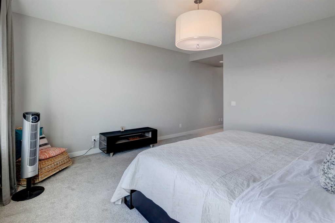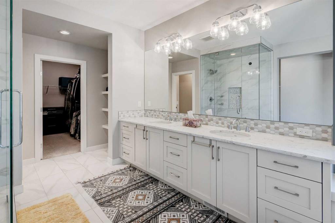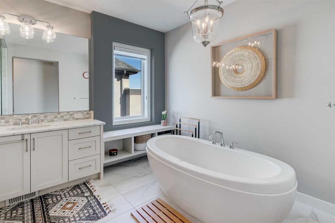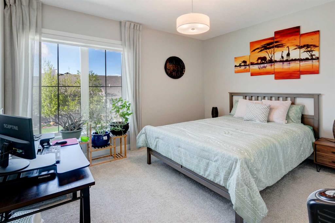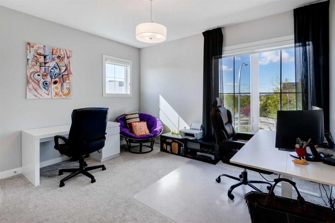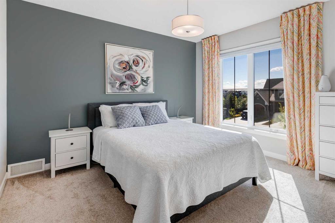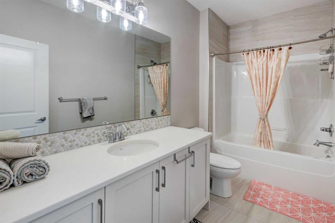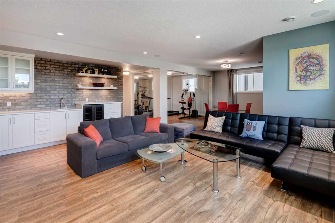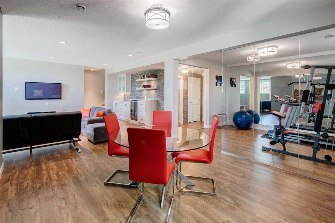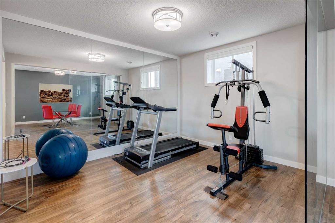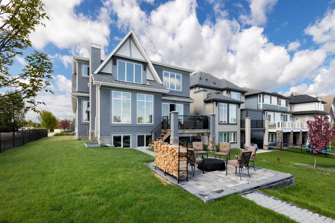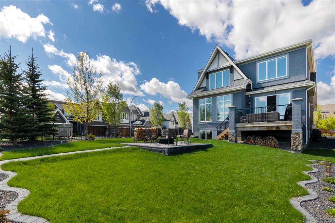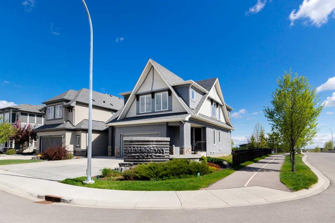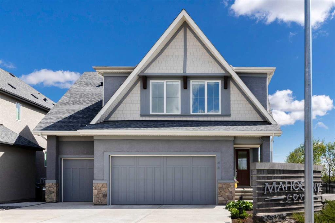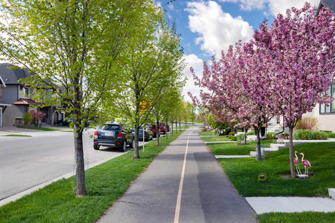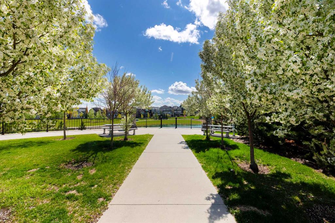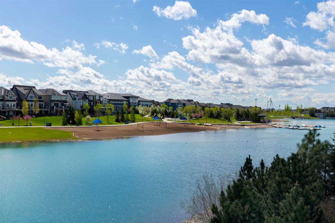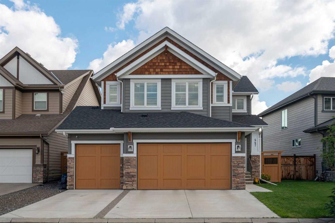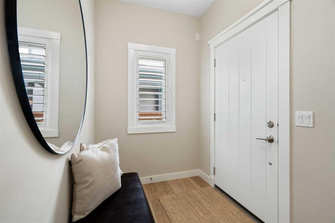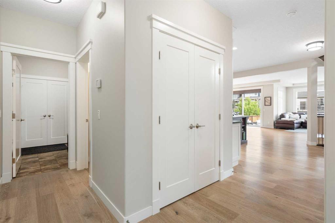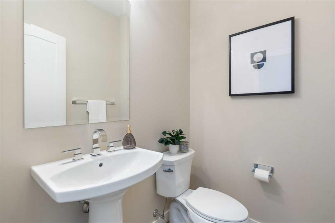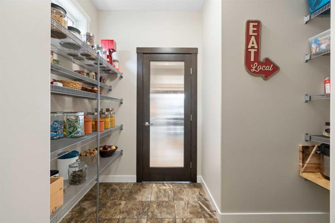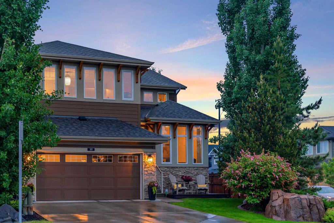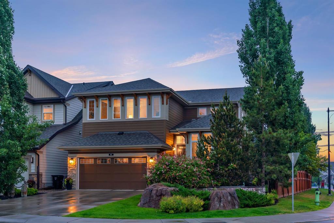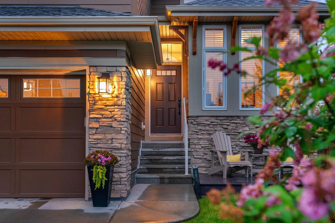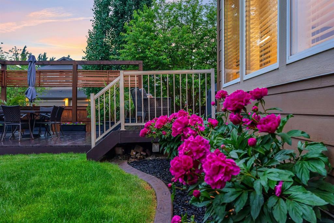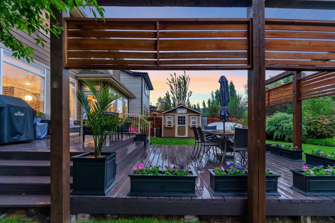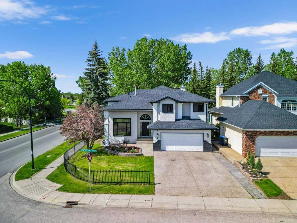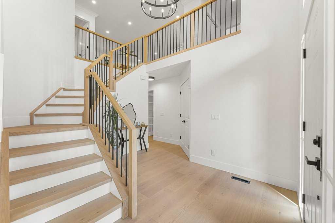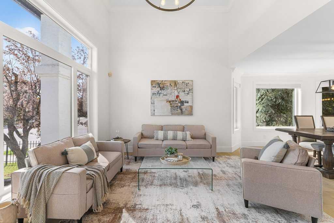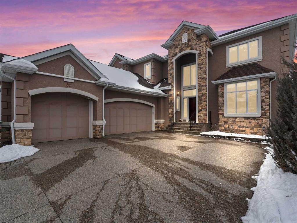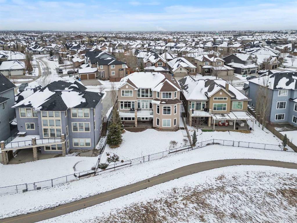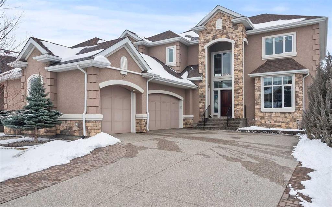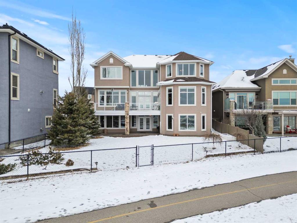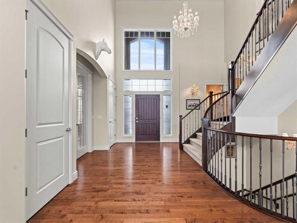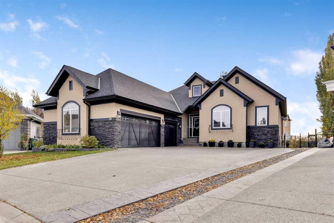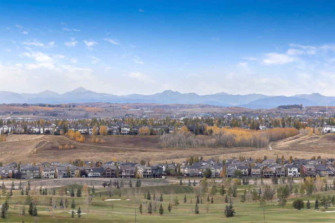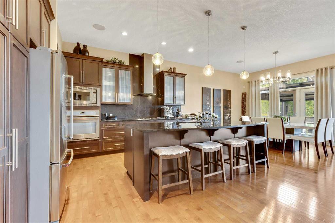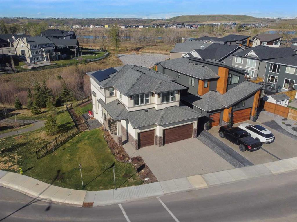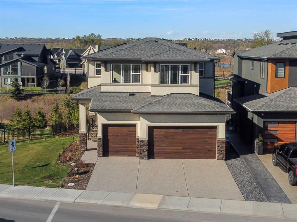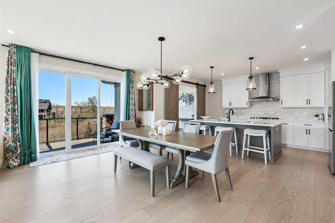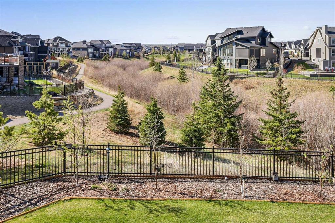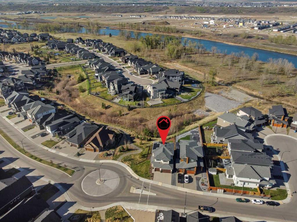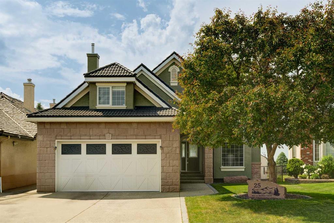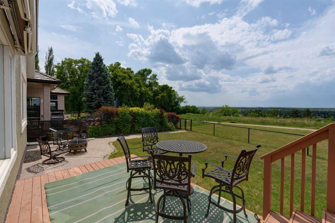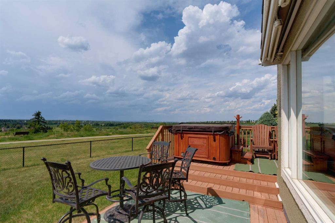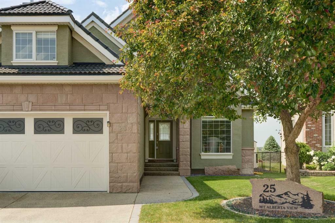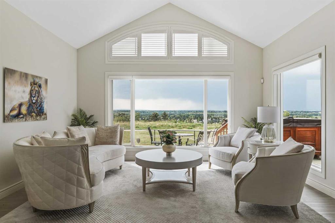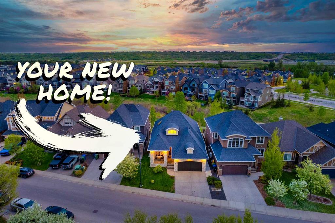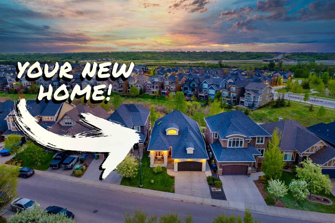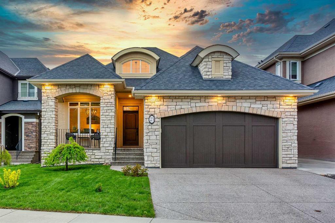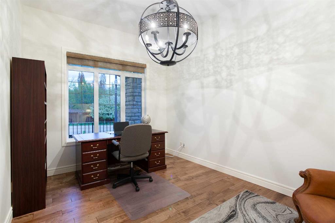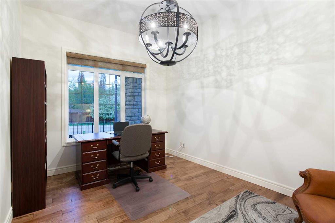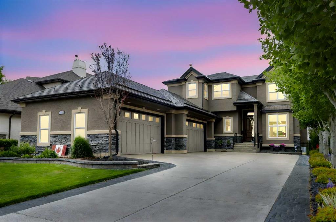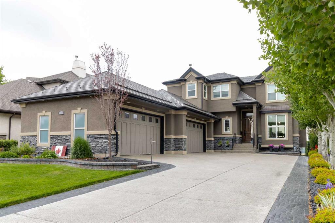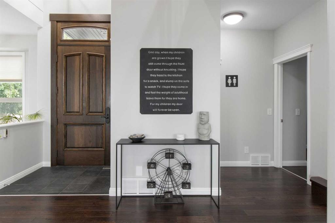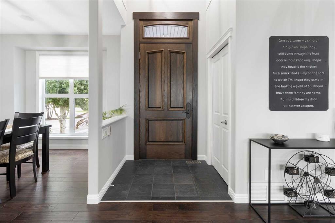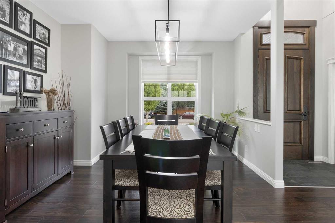146 Mahogany Cove SE
Calgary T3M 1V8
MLS® Number: A2223389
$ 1,649,900
4
BEDROOMS
3 + 1
BATHROOMS
3,073
SQUARE FEET
2016
YEAR BUILT
Situated on a premier corner lot in Mahogany, this stunning former Calbridge Showhome offers over 4,350 square feet of luxurious living space, overlooking the serene Mahogany Lake with a private gate to the scenic lake boardwalk. With nearly 3,100 square feet above grade, this home features soaring high ceilings throughout, including 9-foot ceilings in all four spacious upstairs bedrooms and a 10-foot ceiling in the expansive bonus room. The living room, open to above, is flooded with natural light through large windows, showcasing breathtaking lake views and the home’s prime position among neighboring former showhomes. The east-facing, professionally landscaped backyard, one of the largest in the area, captures abundant morning and daytime sunshine, featuring a spacious deck and patio perfect for entertaining. The gourmet kitchen, equipped with premium KitchenAid showhome appliances, a large pantry, a coffee bar, and ample cabinetry, flows seamlessly into the open-concept living and dining areas, all oriented toward the lake. A formal dining room (or versatile office space) and a stylish powder room complete the main floor. Upstairs, the impressive primary suite boasts a large walk-in closet, a luxurious five-piece ensuite with separate tub and shower, and stunning lake views, complemented by an additional four-piece bathroom serving the other three bedrooms. The fully finished basement includes a wet bar, gym space, family room, and ample storage. Modern amenities include a Culligan water softening and drinking water system (valued at $6,000 new), a Sonos sound system with speakers in the living room, formal dining, master bathroom, and rough-ins for the patio, two air conditioning units, and a triple attached garage. Steps from the Mahogany Beach Club, a two-minute walk to Mahogany Central Park and playground, and surrounded by connected community trails, this home is also a 5-10 minute walk to schools and a 2-3 minute drive to coffee shops, pubs, grocery stores, medical facilities, restaurants, shopping, and daycare, with the Seton YMCA just six minutes away. Its prime location near 52nd Street and Stoney Trail offers easy access to Deerfoot, making this wide-lot showhome an unparalleled blend of luxury and convenience.
| COMMUNITY | Mahogany |
| PROPERTY TYPE | Detached |
| BUILDING TYPE | House |
| STYLE | 2 Storey |
| YEAR BUILT | 2016 |
| SQUARE FOOTAGE | 3,073 |
| BEDROOMS | 4 |
| BATHROOMS | 4.00 |
| BASEMENT | Finished, Full |
| AMENITIES | |
| APPLIANCES | Bar Fridge, Central Air Conditioner, Dishwasher, Dryer, Garage Control(s), Gas Range, Microwave, Oven, Range Hood, Washer, Window Coverings |
| COOLING | Central Air |
| FIREPLACE | Gas |
| FLOORING | Carpet, Ceramic Tile, Hardwood |
| HEATING | Forced Air |
| LAUNDRY | Upper Level |
| LOT FEATURES | Back Yard, Backs on to Park/Green Space, Corner Lot, Front Yard, Landscaped, Lawn, Level, See Remarks |
| PARKING | Triple Garage Attached |
| RESTRICTIONS | None Known |
| ROOF | Asphalt Shingle |
| TITLE | Fee Simple |
| BROKER | Real Estate Professionals Inc. |
| ROOMS | DIMENSIONS (m) | LEVEL |
|---|---|---|
| 4pc Bathroom | 0`0" x 0`0" | Basement |
| Exercise Room | 13`4" x 10`7" | Basement |
| Game Room | 29`1" x 16`7" | Basement |
| 2pc Bathroom | 0`0" x 0`0" | Main |
| Den | 13`8" x 8`10" | Main |
| Dining Room | 14`6" x 12`2" | Main |
| Foyer | 10`2" x 9`10" | Main |
| Kitchen | 21`0" x 11`3" | Main |
| Living Room | 20`4" x 17`4" | Main |
| Mud Room | 11`3" x 6`2" | Main |
| Pantry | 4`8" x 4`6" | Main |
| 4pc Bathroom | 0`0" x 0`0" | Upper |
| 5pc Ensuite bath | 0`0" x 0`0" | Upper |
| Bedroom | 11`8" x 10`10" | Upper |
| Bedroom | 12`0" x 10`11" | Upper |
| Bedroom | 12`3" x 10`10" | Upper |
| Family Room | 20`2" x 15`11" | Upper |
| Laundry | 7`9" x 7`5" | Upper |
| Bedroom - Primary | 14`1" x 13`10" | Upper |


