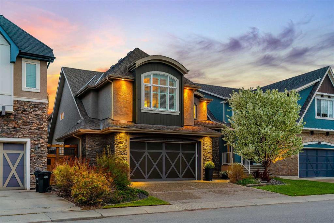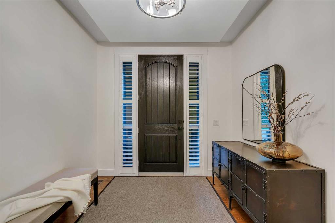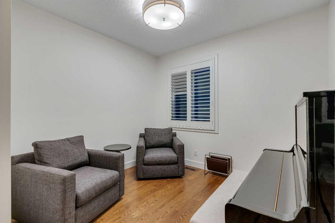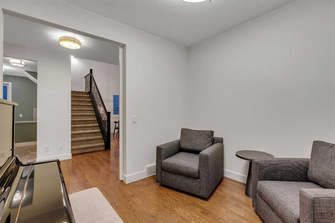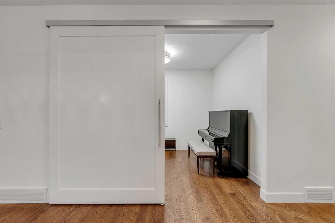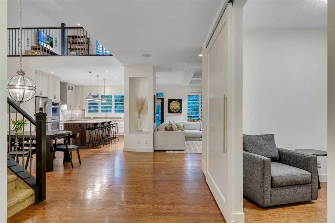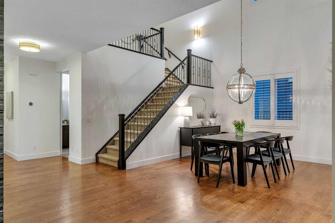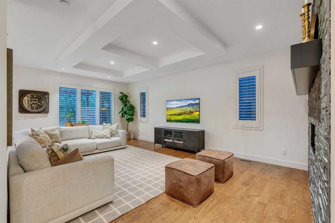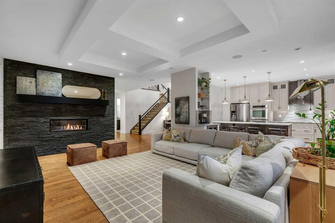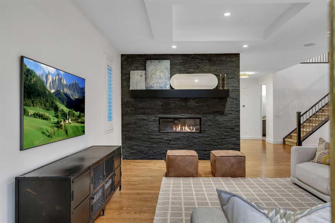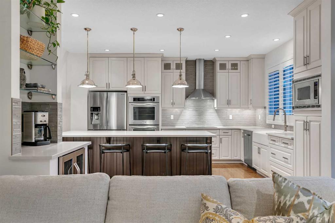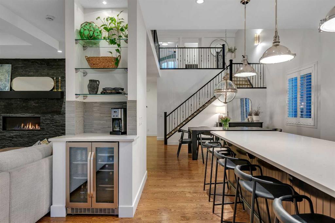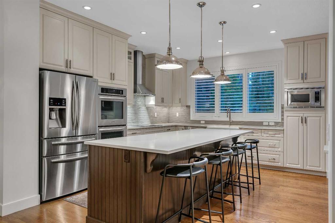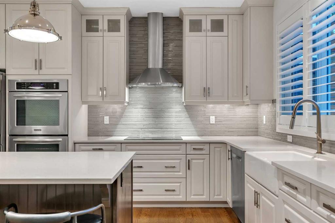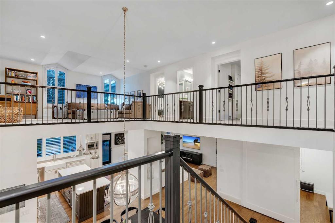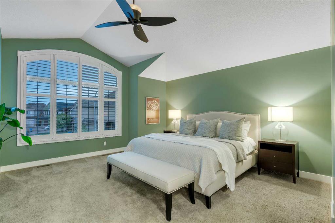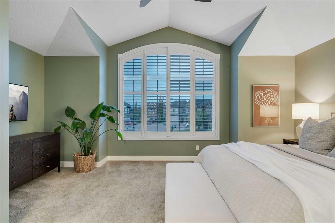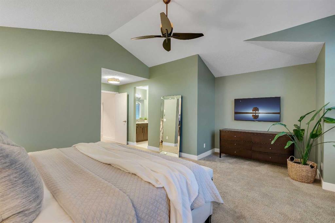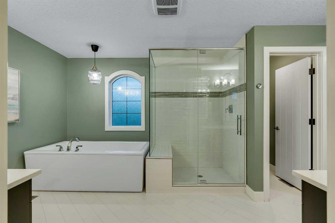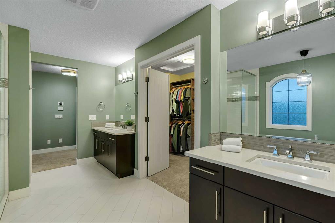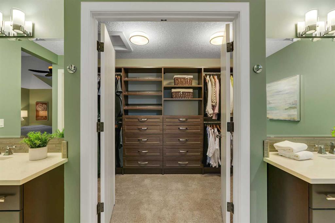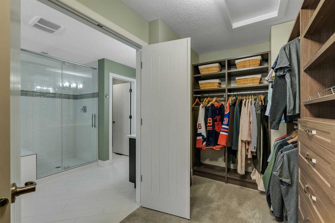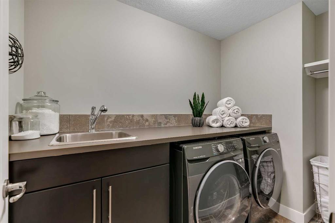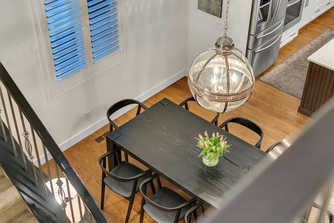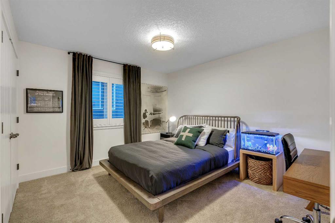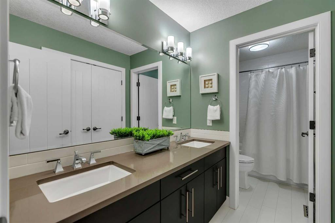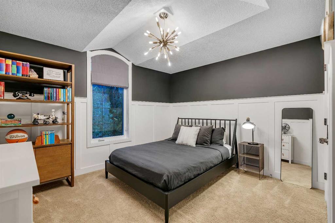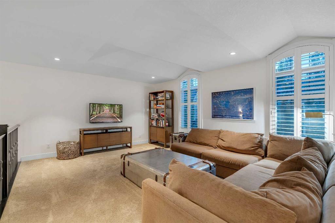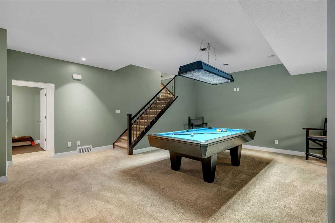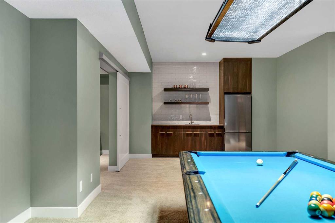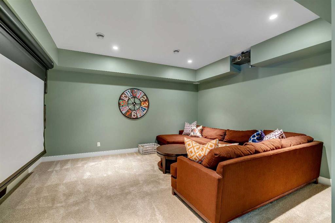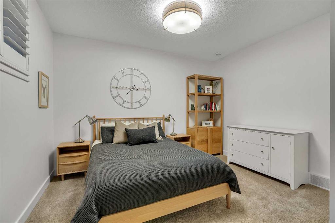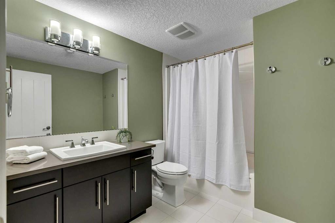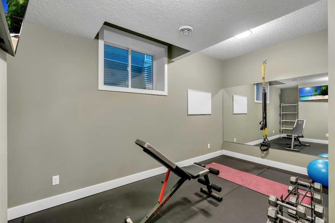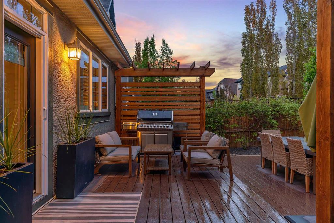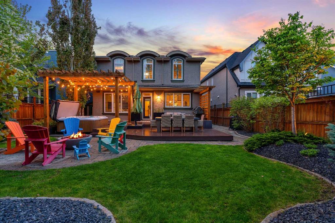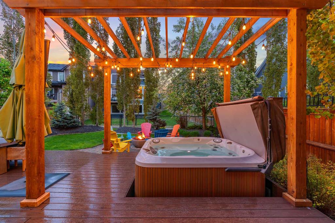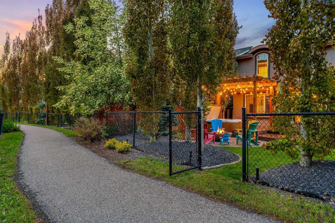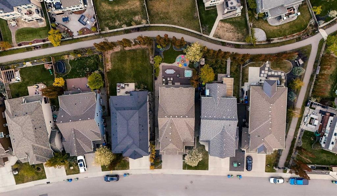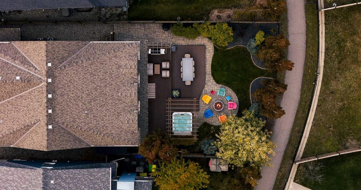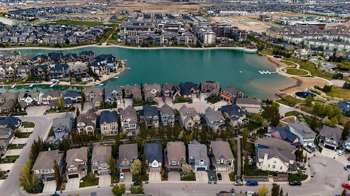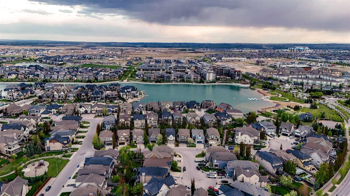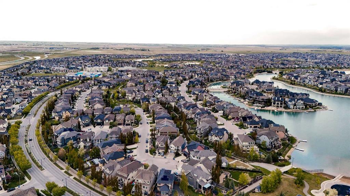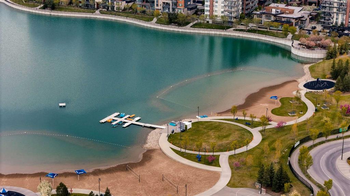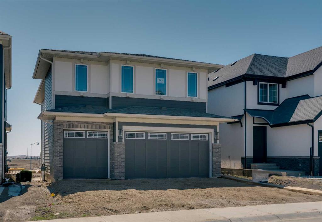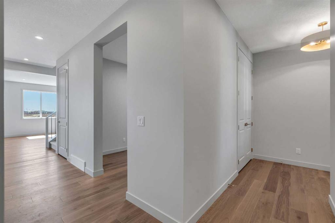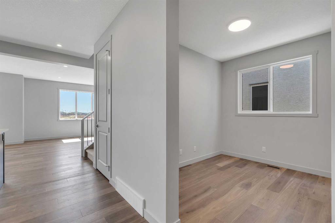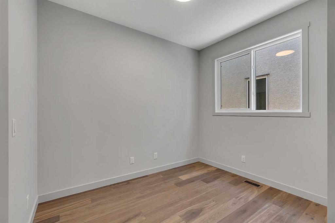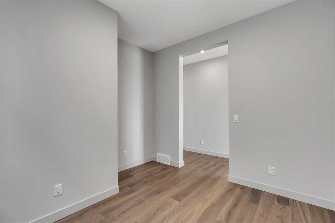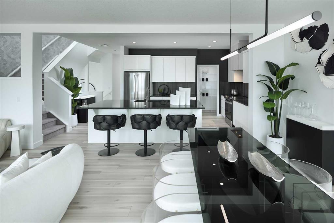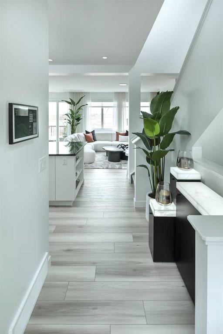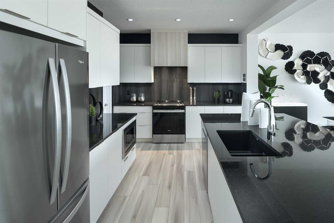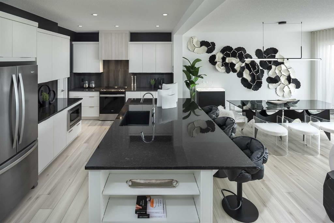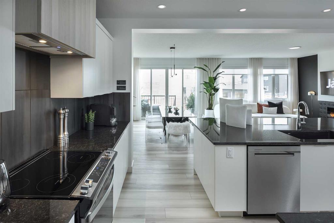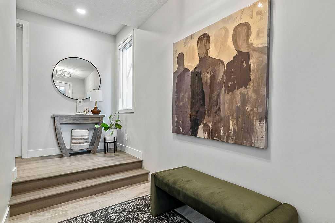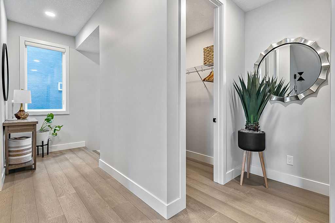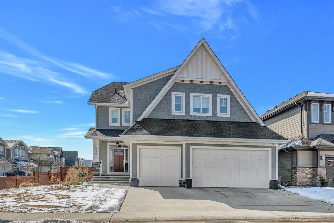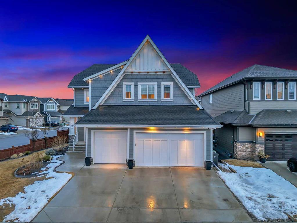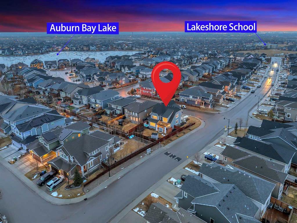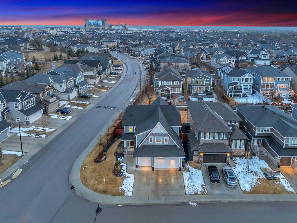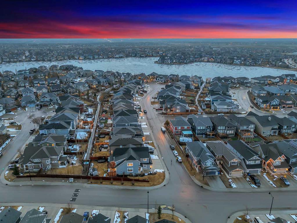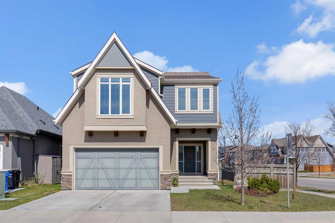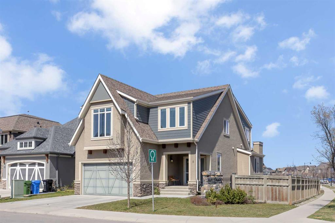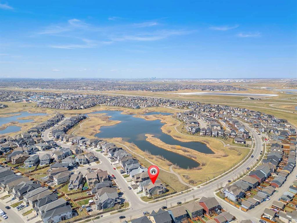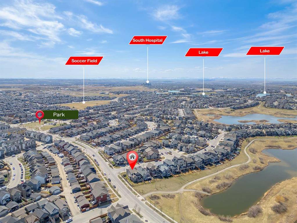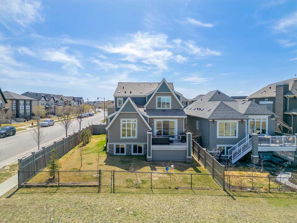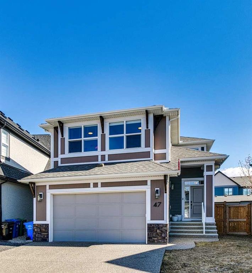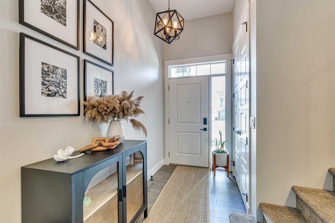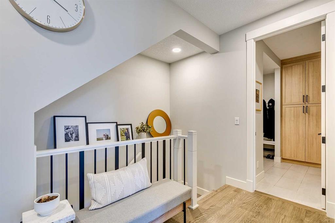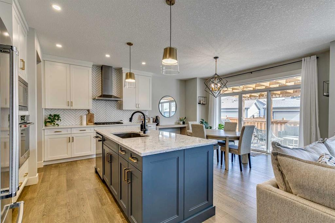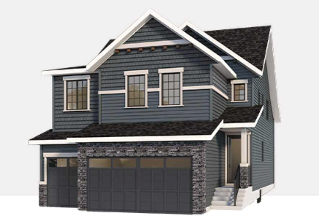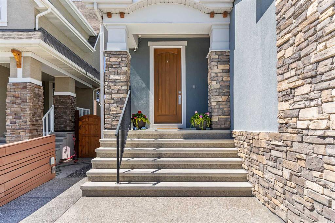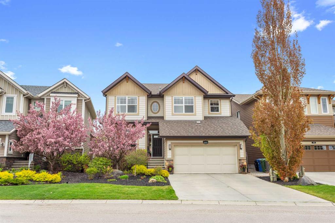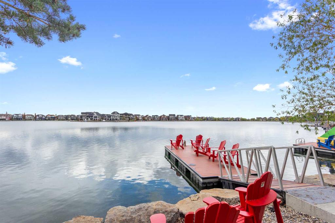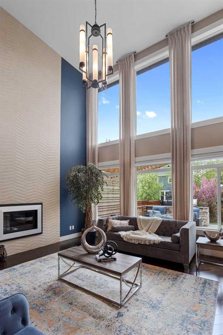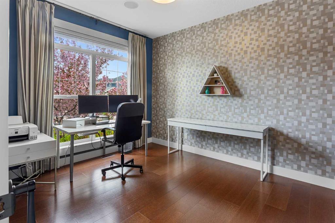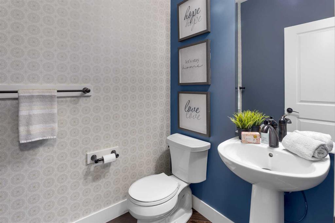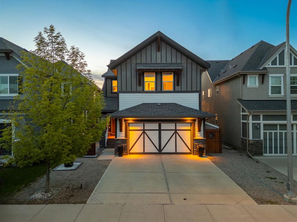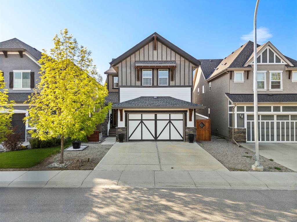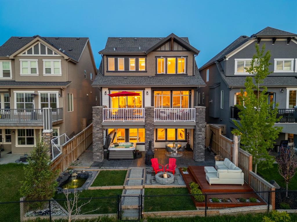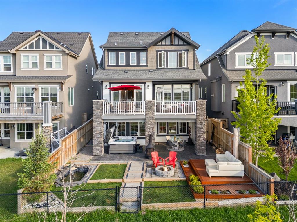214 Mahogany Bay SE
Calgary T3M 0Y1
MLS® Number: A2223772
$ 1,299,900
4
BEDROOMS
3 + 1
BATHROOMS
3,089
SQUARE FEET
2012
YEAR BUILT
OPEN HOUSE - Saturday May 31st 3-5PM...Tucked away in a quiet pocket of SE Calgary, this north-facing home offers a rare combination of privacy and thoughtful design, backing directly onto a private lake pathway. From the moment you step through the spacious entryway, you're greeted by a sense of openness and flow. The main floor features a stunning open-to-above space that creates a bright, airy atmosphere, with the dining area perfectly placed to take advantage of the soaring ceiling. Just beyond, the living room with its cozy fireplace offers a warm place to relax, while the kitchen is well-equipped for both everyday life and entertaining—complete with a large island, Quartz counters, and a built-in drink and coffee station. Hardwood floors add warmth and durability throughout the main level. A sliding barn door opens to a quiet office space, and a convenient half bath rounds out the main floor. Step outside to a south-facing backyard retreat with mature landscaping, a hot tub, large PVC deck, and a pergola with a privacy screen—ideal for summer gatherings. In-ground sprinklers, landscape lighting, a fire table with gas line, and a Custom Shed Solutions shed enhance the space. Upstairs, French Doors open to the primary suite, flooded with natural light and featuring a spacious ensuite and walk-in closet. Two additional bedrooms, a full bathroom, and a versatile bonus room provide plenty of space for family life or guests. The builder-developed basement adds even more living space with a large rec room perfect for a pool table! A built-in home theatre in the cozy second living area, a developed wet bar, an extra bedroom, and a full bathroom next to a flexible workout or storage room all further enhance the basement. Comfort upgrades include dual air conditioning units and a full water softener and filtration system, and built in Sonos speakers on the main floor and outside. This home offers comfort, space, and privacy in a well-established, sought-after community. Residents of Mahogany enjoy private lake access, sandy beaches, scenic walking paths, and a vibrant community atmosphere year-round. With excellent schools, parks, and nearby amenities, Mahogany is the perfect setting for both relaxation and active living.
| COMMUNITY | Mahogany |
| PROPERTY TYPE | Detached |
| BUILDING TYPE | House |
| STYLE | 2 Storey |
| YEAR BUILT | 2012 |
| SQUARE FOOTAGE | 3,089 |
| BEDROOMS | 4 |
| BATHROOMS | 4.00 |
| BASEMENT | Finished, Full |
| AMENITIES | |
| APPLIANCES | Bar Fridge, Built-In Oven, Central Air Conditioner, Dishwasher, Dryer, Electric Cooktop, Garage Control(s), Garburator, Microwave, Oven-Built-In, Range Hood, Refrigerator, Washer, Window Coverings |
| COOLING | Central Air |
| FIREPLACE | Gas |
| FLOORING | Carpet, Ceramic Tile, Hardwood, Other |
| HEATING | Forced Air |
| LAUNDRY | Upper Level |
| LOT FEATURES | Backs on to Park/Green Space, Front Yard, Landscaped, Other, Underground Sprinklers |
| PARKING | Double Garage Attached |
| RESTRICTIONS | Easement Registered On Title, Restrictive Covenant, Utility Right Of Way |
| ROOF | Asphalt Shingle |
| TITLE | Fee Simple |
| BROKER | RE/MAX Realty Professionals |
| ROOMS | DIMENSIONS (m) | LEVEL |
|---|---|---|
| 4pc Bathroom | 9`6" x 7`4" | Basement |
| Bedroom | 12`11" x 12`4" | Basement |
| Exercise Room | 13`2" x 13`8" | Basement |
| Game Room | 26`9" x 18`8" | Basement |
| Media Room | 15`6" x 13`11" | Basement |
| Living Room | 16`11" x 28`6" | Main |
| Kitchen | 13`8" x 15`9" | Main |
| Dining Room | 16`3" x 12`9" | Main |
| Den | 9`8" x 10`9" | Main |
| 2pc Bathroom | 6`3" x 4`11" | Main |
| Entrance | 9`0" x 8`1" | Main |
| 5pc Bathroom | 12`11" x 4`11" | Upper |
| 5pc Ensuite bath | 14`7" x 11`7" | Upper |
| Bedroom | 12`10" x 11`9" | Upper |
| Bedroom | 12`11" x 13`5" | Upper |
| Family Room | 18`4" x 13`8" | Upper |
| Bedroom - Primary | 18`1" x 22`2" | Upper |

