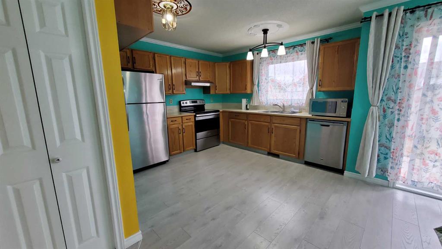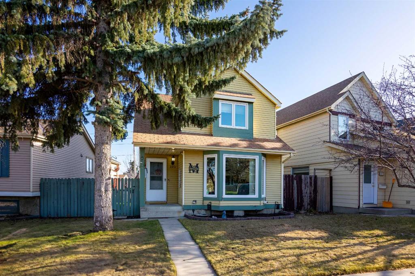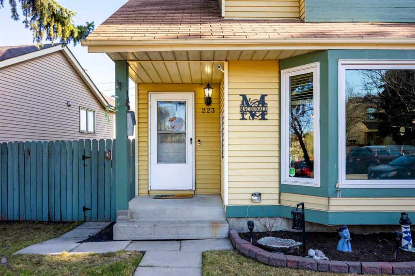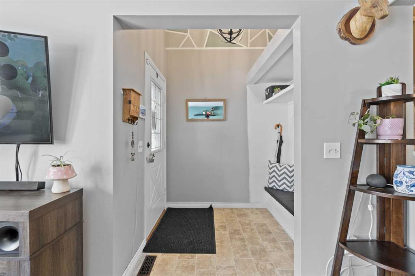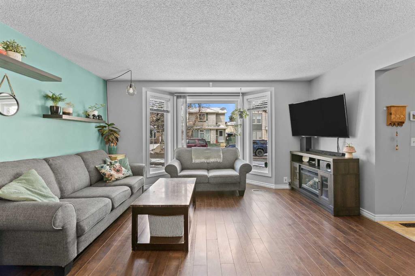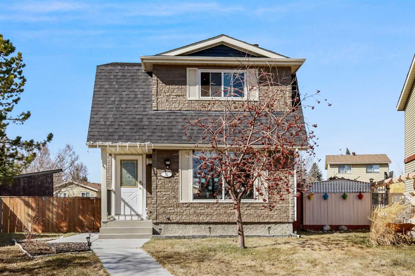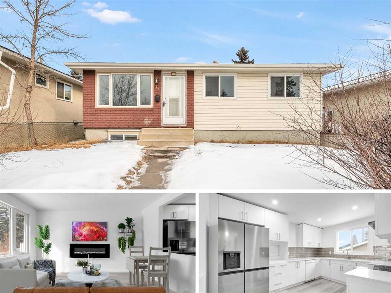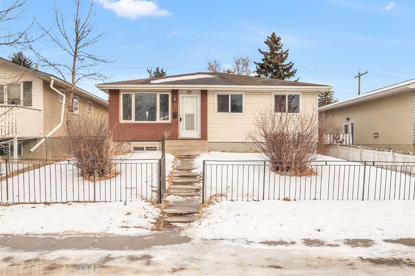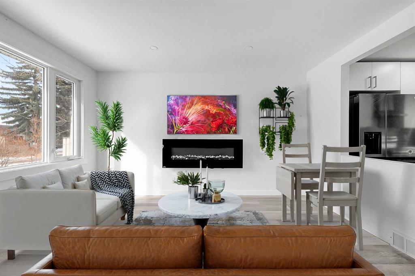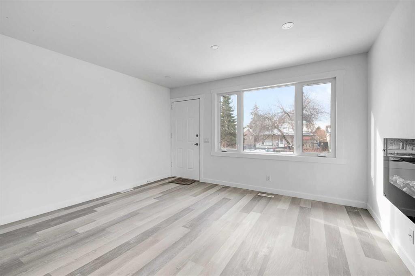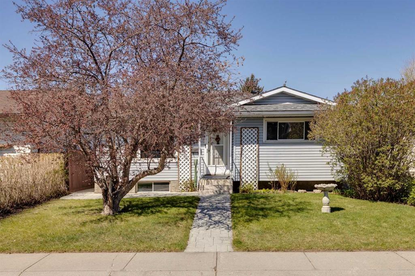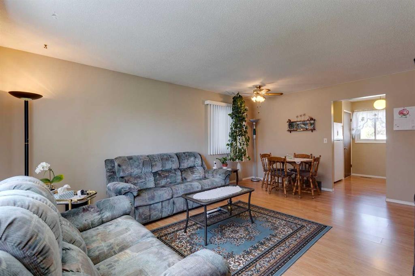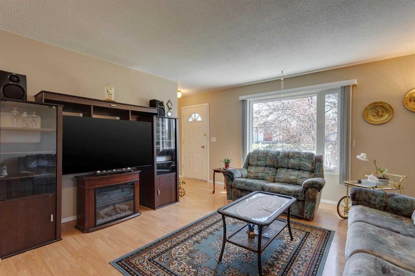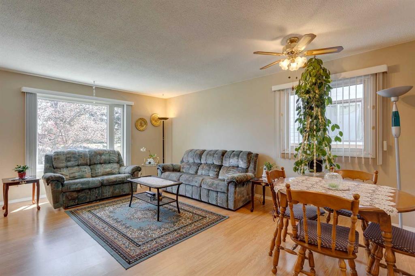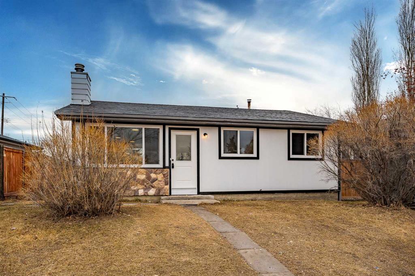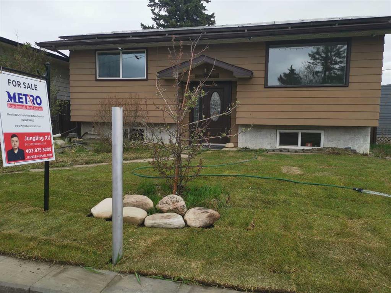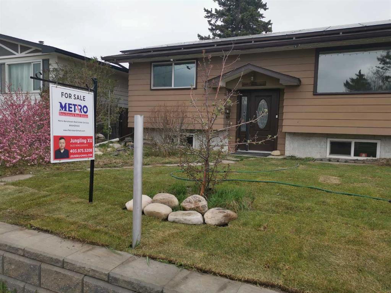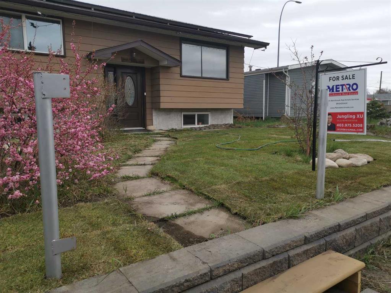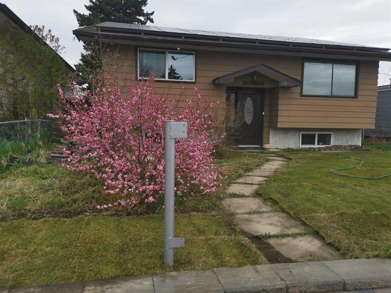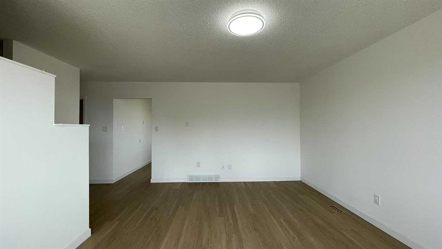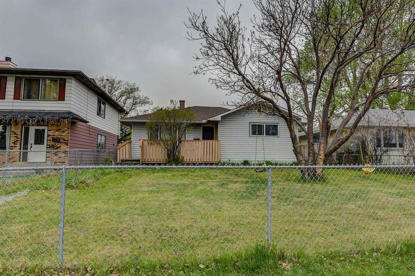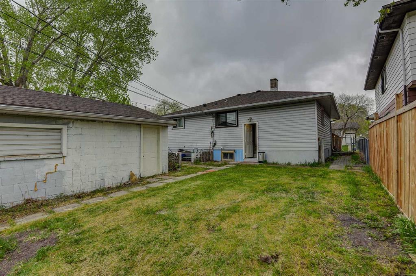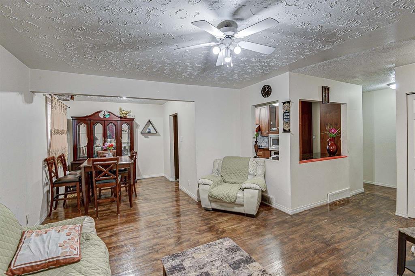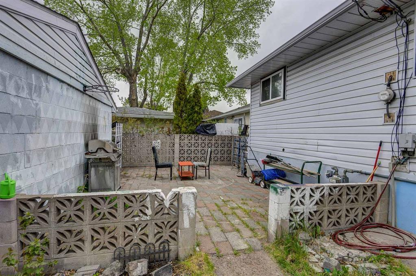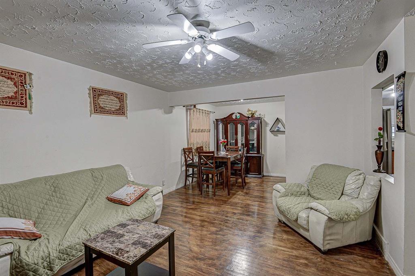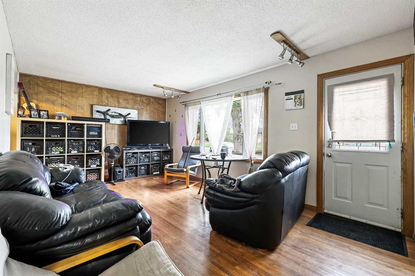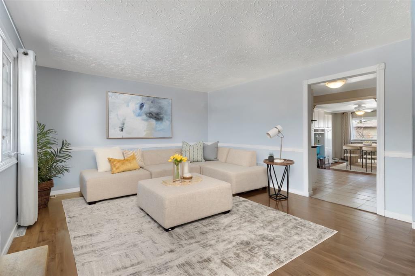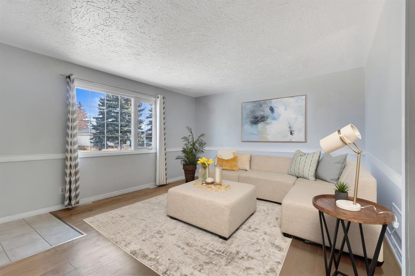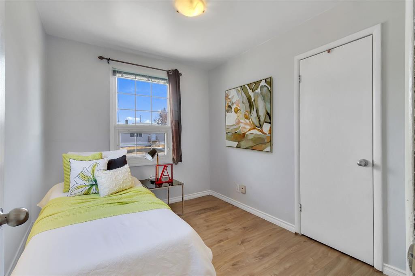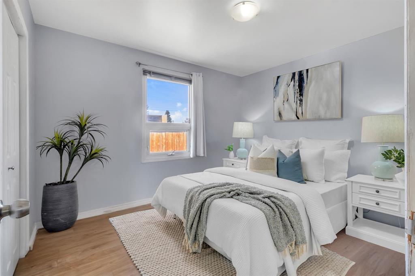134 Erin Grove SE
Calgary T2B 3L2
MLS® Number: A2213975
$ 490,000
3
BEDROOMS
2 + 0
BATHROOMS
1998
YEAR BUILT
Discover this charming bi-level detached home located in the family-friendly community of Erin Woods in southeast Calgary. This home features 3 bedrooms, 2 full bathrooms, a double car garage (built in 2024) and with over 1,500 sq.ft. of developed living space. The main floor offers a bright and open layout enhanced by vaulted ceilings, creating a spacious and airy feel in the living room, dining area, and kitchen. Two bedrooms and a full bathroom complete the main level. The fully developed basement expands your living space with a large recreation room, an additional bedroom, another full bathroom, a laundry area, and a separate storage room. The fully fenced backyard is perfect for relaxing, entertaining, or enjoying summer barbecues, and the garage provides ample space for parking and extra storage. Also, the roof was replaced in 2021. Erin Woods is a vibrant and friendly community with plenty of green space and a strong sense of neighborhood pride. Erin Woods Community Park features open fields, baseball diamonds, a playground, and soccer areas. The Erin Woods Community Association brings residents together through annual events such as the Stampede Breakfast and Christmas celebrations, along with programs for children, teens, and adults. Families will appreciate the local Erin Woods School (Kindergarten to Grade 5), and students in junior high and high school typically attend nearby Ian Bazalgette School and Forest Lawn High School, with alternative options like Jack James High School and Holy Cross School also in the area. Residents enjoy convenient access to shopping at East Hills and Forest Lawn Shopping Centres, and quick access to major routes such as 52nd Street SE, Peigan Trail, 36th Street SE, 17th Avenue SE, Stoney Trail, and Deerfoot Trail. Downtown Calgary is approximately 15 minutes away by car, making this an ideal location for commuters. This home offers a great balance of comfort and accessibility in a family-friendly community!
| COMMUNITY | Erin Woods |
| PROPERTY TYPE | Detached |
| BUILDING TYPE | House |
| STYLE | Bi-Level |
| YEAR BUILT | 1998 |
| SQUARE FOOTAGE | 814 |
| BEDROOMS | 3 |
| BATHROOMS | 2.00 |
| BASEMENT | Finished, Full |
| AMENITIES | |
| APPLIANCES | Dishwasher, Dryer, Electric Range, Garage Control(s), Microwave Hood Fan, Refrigerator, Washer |
| COOLING | None |
| FIREPLACE | N/A |
| FLOORING | Carpet, Laminate, Linoleum |
| HEATING | Forced Air, Natural Gas |
| LAUNDRY | In Basement |
| LOT FEATURES | Back Lane, Back Yard, Front Yard, Private, Rectangular Lot |
| PARKING | Double Garage Detached |
| RESTRICTIONS | None Known |
| ROOF | Asphalt Shingle |
| TITLE | Fee Simple |
| BROKER | Keller Williams BOLD Realty |
| ROOMS | DIMENSIONS (m) | LEVEL |
|---|---|---|
| 3pc Bathroom | 9`1" x 6`3" | Basement |
| Bedroom | 11`5" x 9`5" | Basement |
| Laundry | 4`11" x 8`6" | Basement |
| Game Room | 12`2" x 27`10" | Basement |
| Storage | 8`2" x 9`2" | Basement |
| Furnace/Utility Room | 9`10" x 4`3" | Basement |
| 4pc Bathroom | 5`2" x 7`6" | Main |
| Bedroom | 10`0" x 11`5" | Main |
| Dining Room | 12`7" x 9`0" | Main |
| Kitchen | 12`2" x 8`0" | Main |
| Living Room | 14`1" x 10`3" | Main |
| Bedroom - Primary | 10`2" x 10`10" | Main |




































