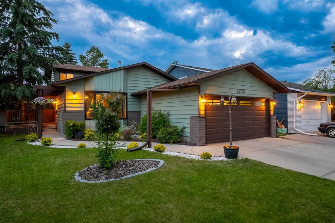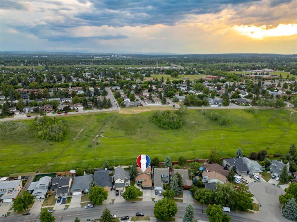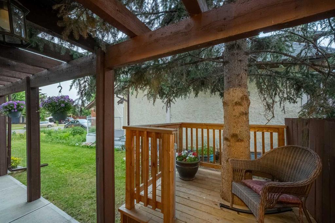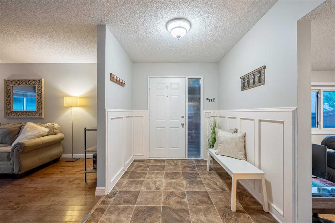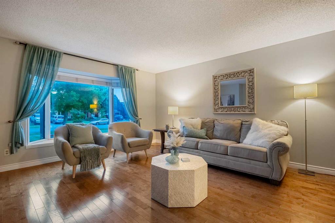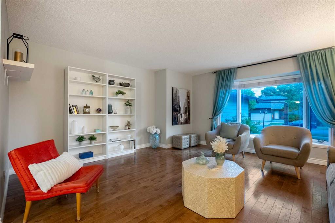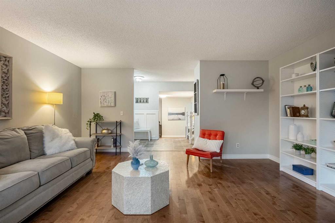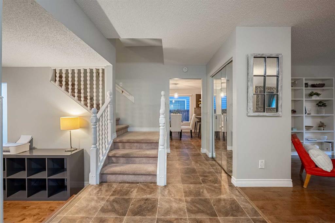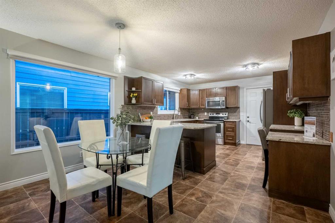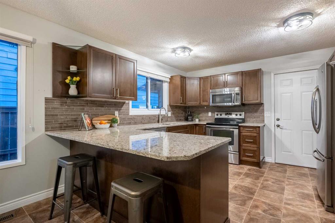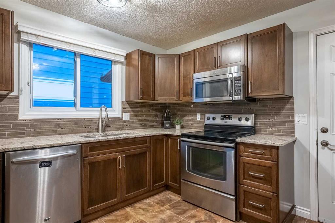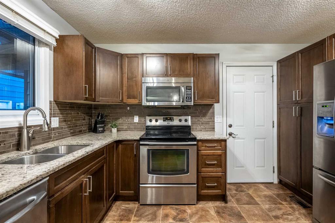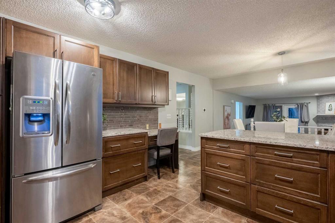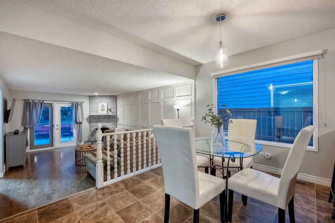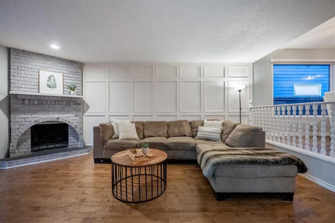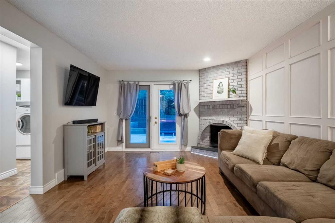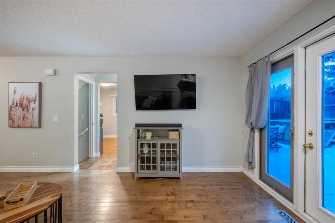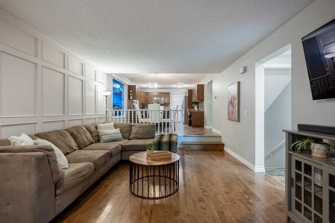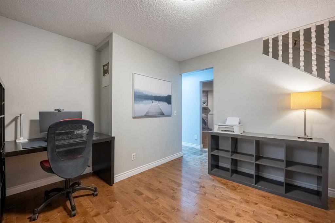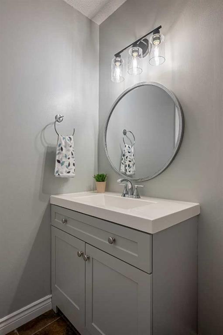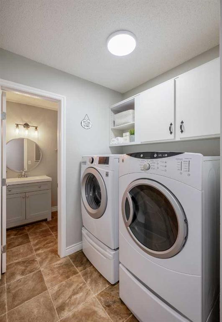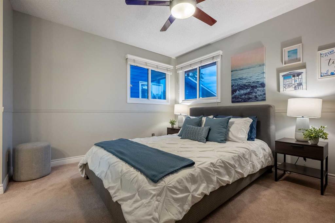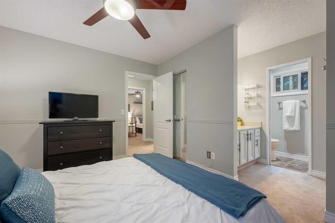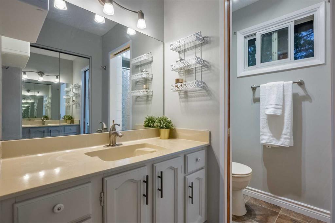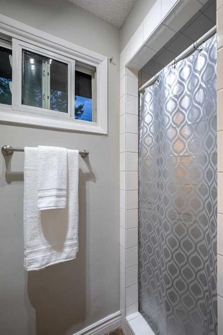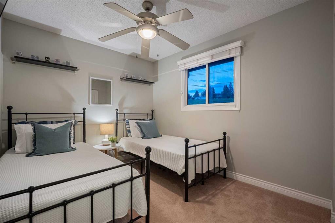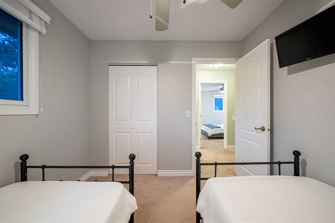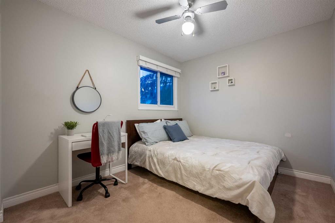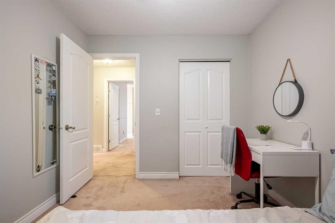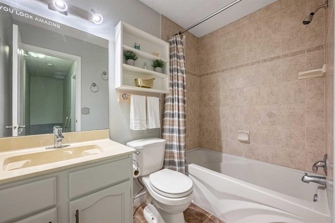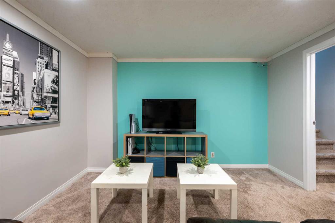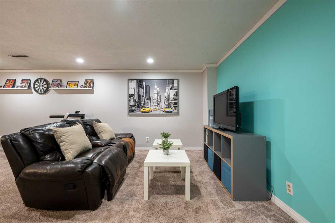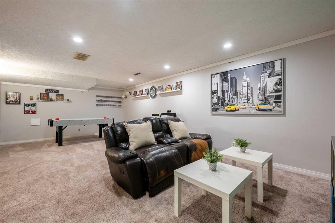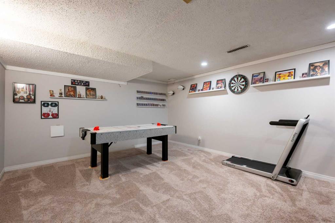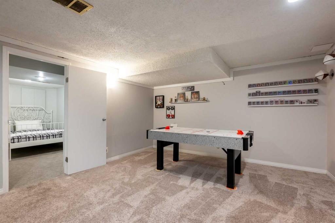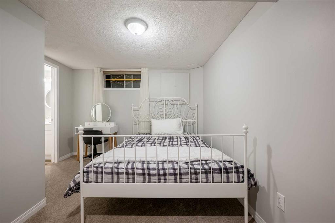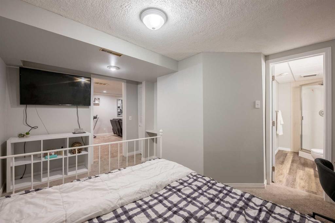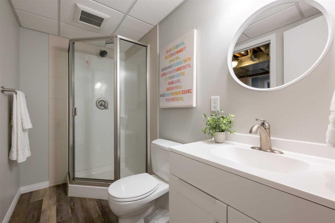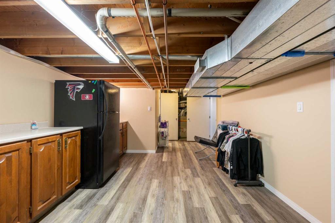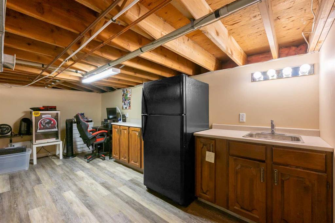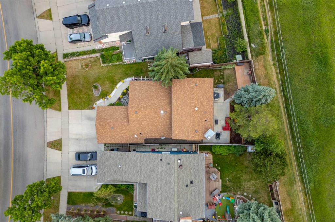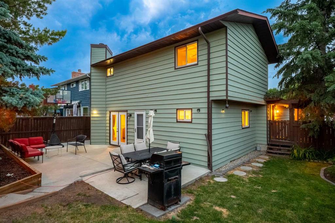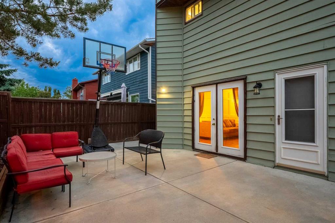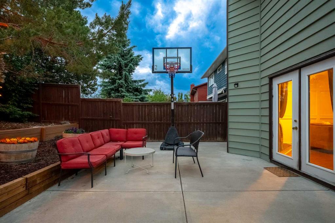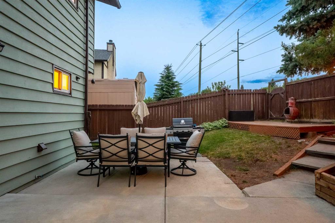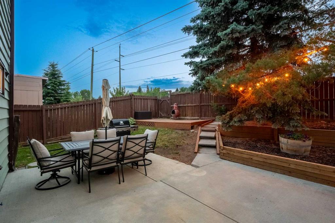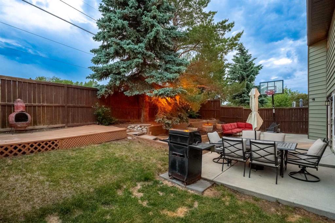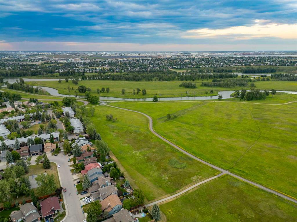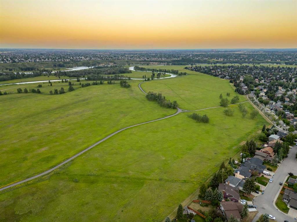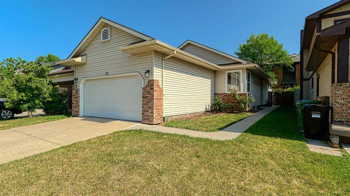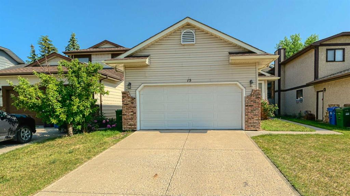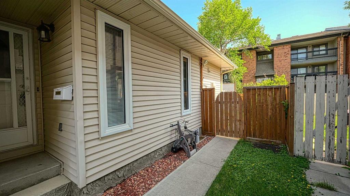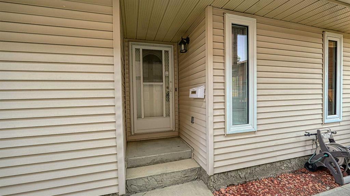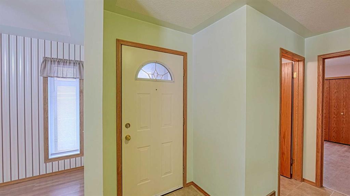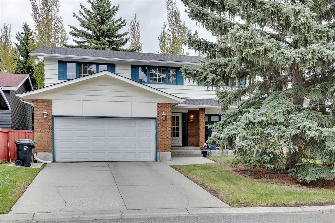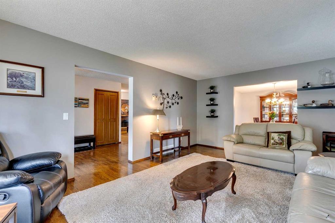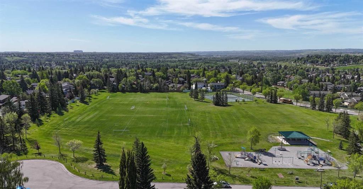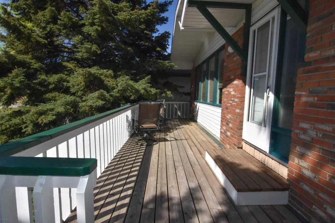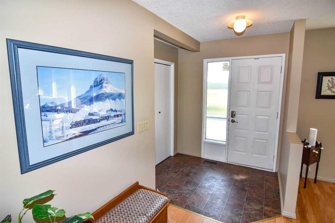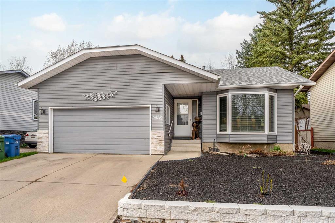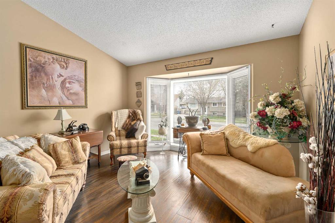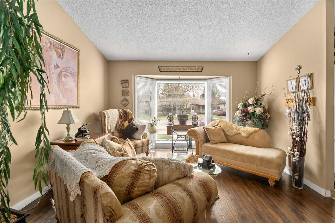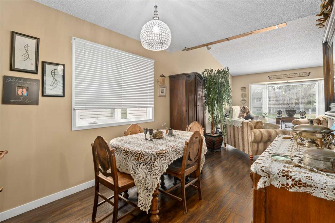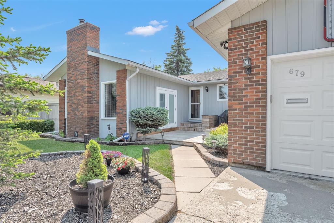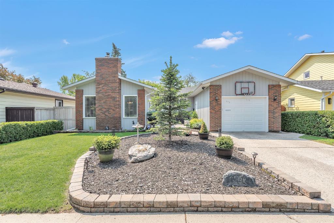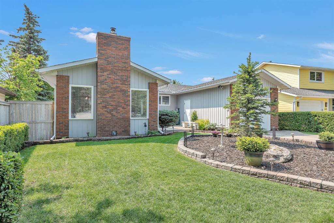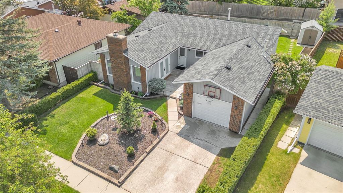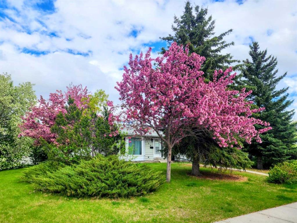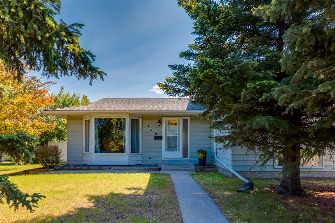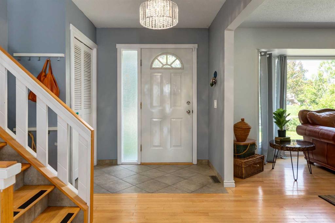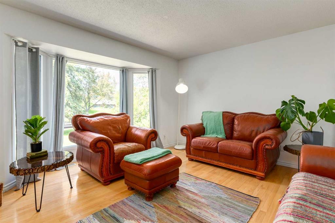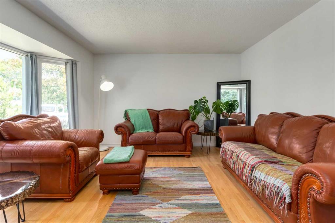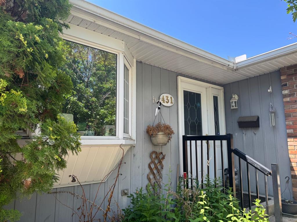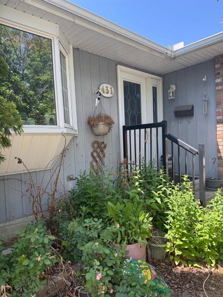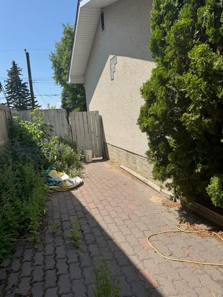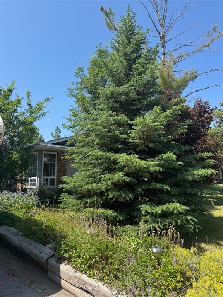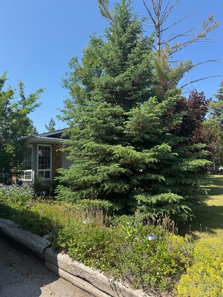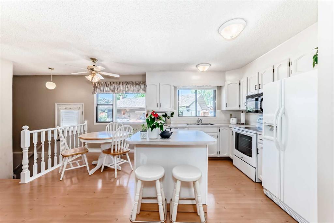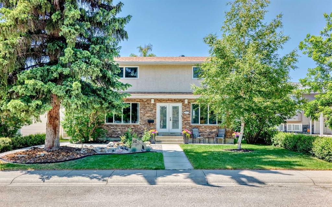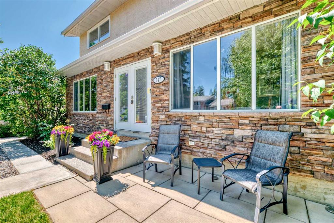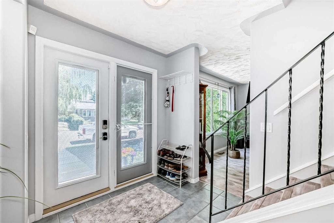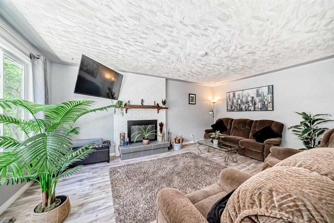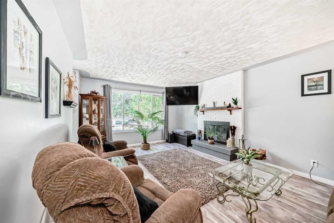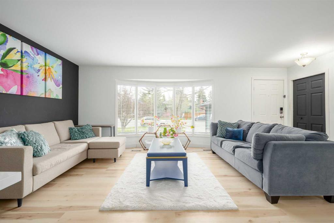13727 Deer Run Boulevard SE
Calgary T2J 6L3
MLS® Number: A2228882
$ 649,900
4
BEDROOMS
3 + 1
BATHROOMS
1,826
SQUARE FEET
1981
YEAR BUILT
FRONT ATTACHED HEATED GARAGE | BACKS GREEN BELT | STEPS TO FISH CREEK PARK | ***OPEN HOUSE JUNE 21 2PM-4PM*** Nestled in a prime location backing onto a tranquil green belt and just steps from Fish Creek Park, this thoughtfully updated 2-storey home in Deer Run offers the perfect blend of nature and convenience. As you step inside, you’re welcomed by a spacious living room with a large bay window that fills the space with natural light and offers serene views of the tree-lined street. To the left, a versatile flex room awaits—ideal as a formal dining area, sitting room, or home office. The rear of the home features an updated kitchen complete with granite countertops, stainless steel appliances, and an open layout to the cozy kitchen nook and family room. Here, a wood-burning fireplace and patio doors lead out to a private west-facing backyard, perfect for outdoor enjoyment. Also on the main floor are a convenient laundry room and a half bath. Upstairs, you'll find three generously sized bedrooms, including a primary suite with his-and-hers closets and a 3-piece ensuite featuring a walk-in shower. The fully finished lower level expands your living space with a large recreation room, an additional bedroom and bathroom, and an abundance of storage with built-in cabinetry and sink—ideal for a second kitchen setup or hobby area like wine or beer making. Key updates include roof shingles (2016), a new hot water tank (2024), and upgraded attic insulation for improved efficiency. Located just a quick walk from Don Bosco K-9, Wilma Hansen Jr High School, and scenic Fish Creek Park’s 100+ kilometers of trails, this location is a haven for families and outdoor enthusiasts. Spend your summers at nearby Sikome Lake, grab a bite at Annie’s Café, or enjoy dinner at Bow Valley Restaurant. With easy access to Deerfoot and MacLeod Trail and close proximity to everyday conveniences like No Frills, Co-op, Starbucks, Anytime Fitness, and more—this rare opportunity is not to be missed!
| COMMUNITY | Deer Run |
| PROPERTY TYPE | Detached |
| BUILDING TYPE | House |
| STYLE | 2 Storey Split |
| YEAR BUILT | 1981 |
| SQUARE FOOTAGE | 1,826 |
| BEDROOMS | 4 |
| BATHROOMS | 4.00 |
| BASEMENT | Finished, Full |
| AMENITIES | |
| APPLIANCES | Dryer, Electric Stove, Garage Control(s), Microwave Hood Fan, Refrigerator, Washer, Water Softener, Window Coverings |
| COOLING | None |
| FIREPLACE | Brick Facing, Family Room, Wood Burning |
| FLOORING | Carpet, Ceramic Tile, Hardwood |
| HEATING | Forced Air, Natural Gas |
| LAUNDRY | Main Level |
| LOT FEATURES | Backs on to Park/Green Space, Landscaped, Rectangular Lot |
| PARKING | Double Garage Attached, Driveway, Heated Garage |
| RESTRICTIONS | Restrictive Covenant, Utility Right Of Way |
| ROOF | Asphalt Shingle |
| TITLE | Fee Simple |
| BROKER | RE/MAX First |
| ROOMS | DIMENSIONS (m) | LEVEL |
|---|---|---|
| Game Room | 13`3" x 23`11" | Basement |
| Bedroom | 13`8" x 10`6" | Basement |
| Bonus Room | 11`2" x 17`5" | Basement |
| Furnace/Utility Room | 7`1" x 12`3" | Basement |
| 3pc Bathroom | Basement | |
| Living Room | 16`4" x 17`9" | Main |
| Kitchen | 12`5" x 11`1" | Main |
| Dining Room | 12`5" x 9`6" | Main |
| Family Room | 14`1" x 20`6" | Main |
| Office | 10`11" x 11`11" | Main |
| 2pc Bathroom | Main | |
| Bedroom - Primary | 12`5" x 10`6" | Upper |
| Bedroom | 10`6" x 8`10" | Upper |
| Bedroom | 10`6" x 8`10" | Upper |
| 3pc Ensuite bath | Upper | |
| 4pc Bathroom | Upper |

