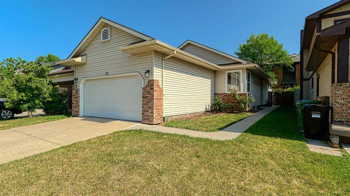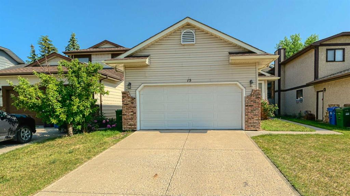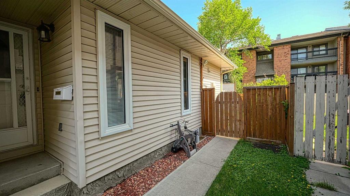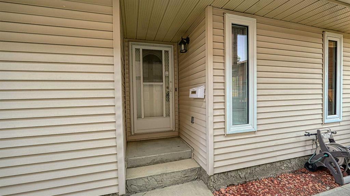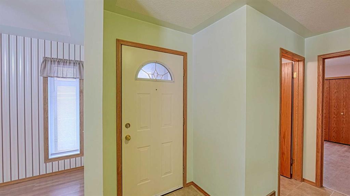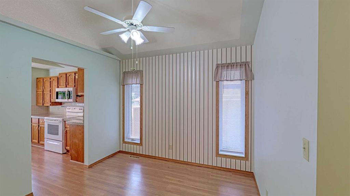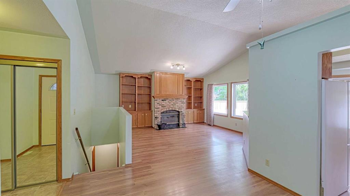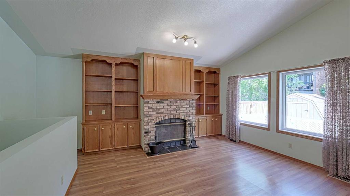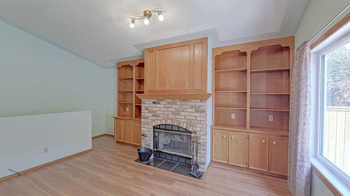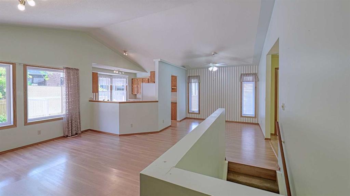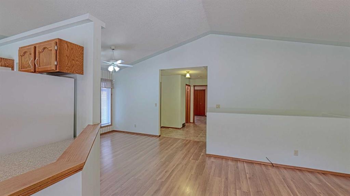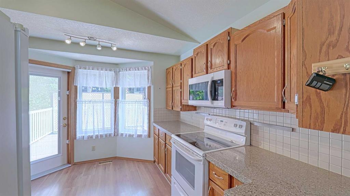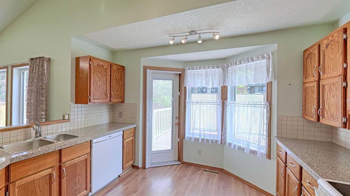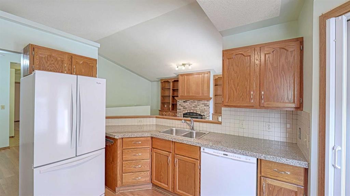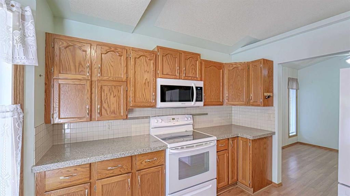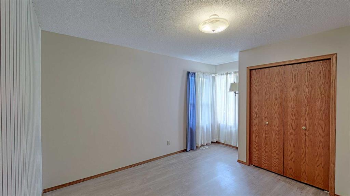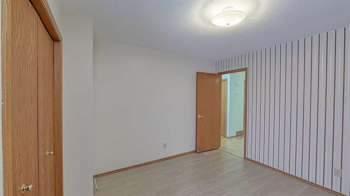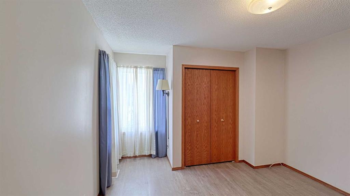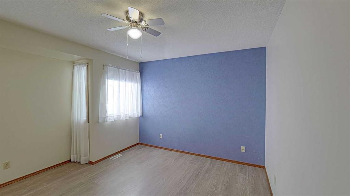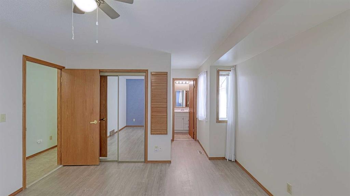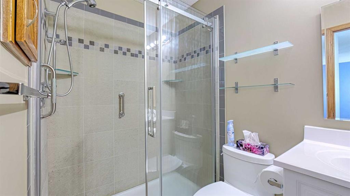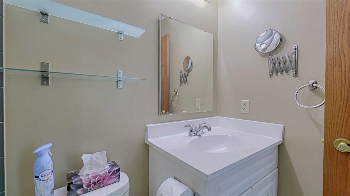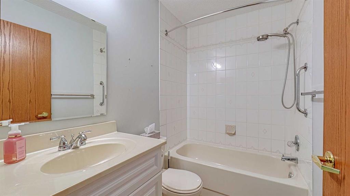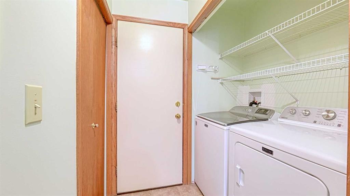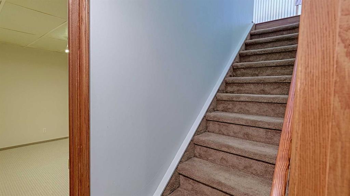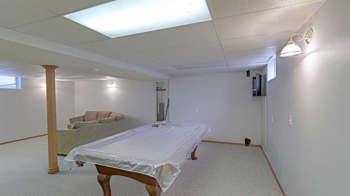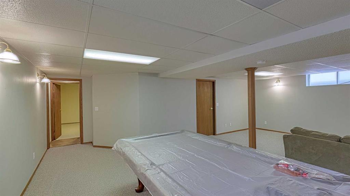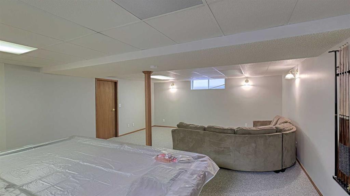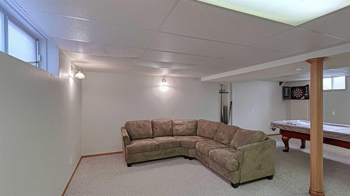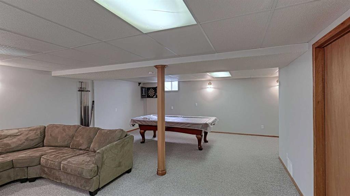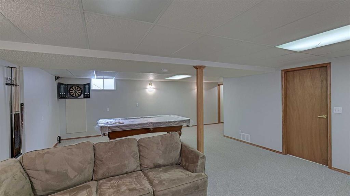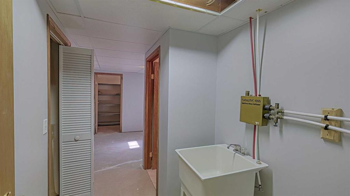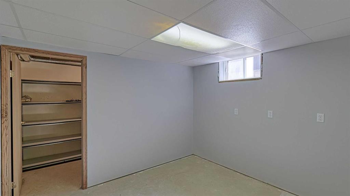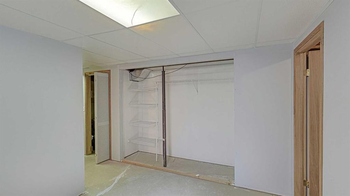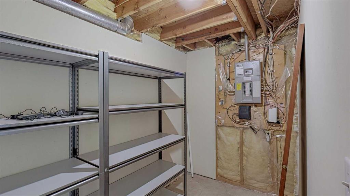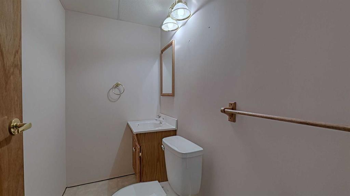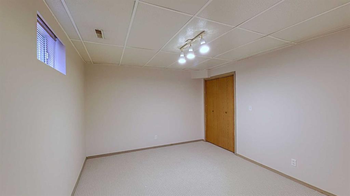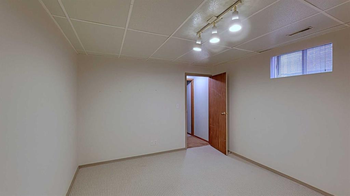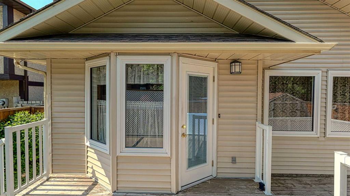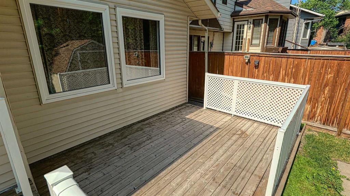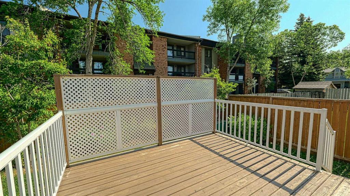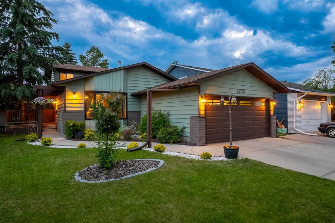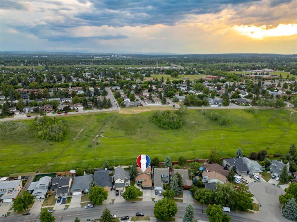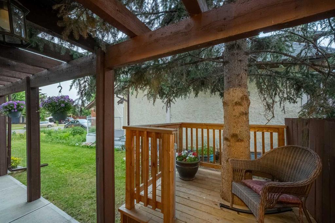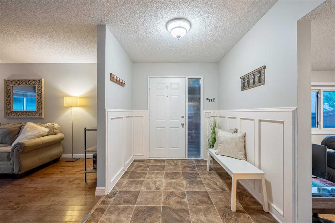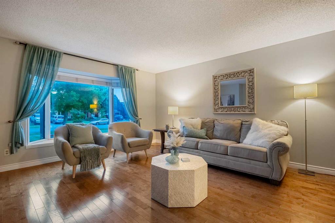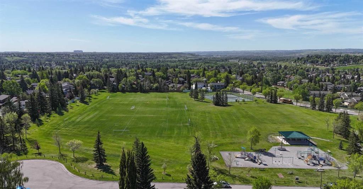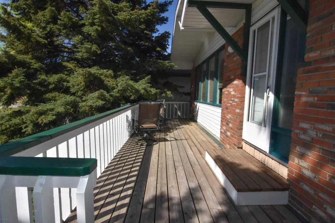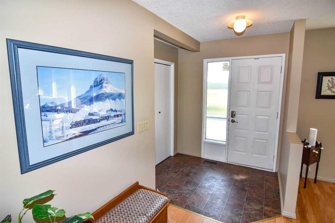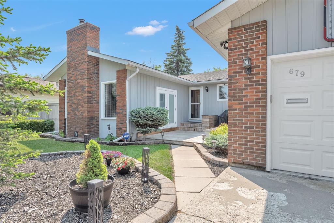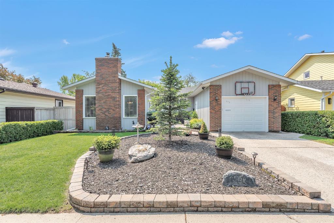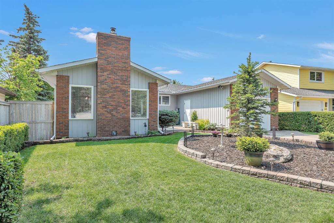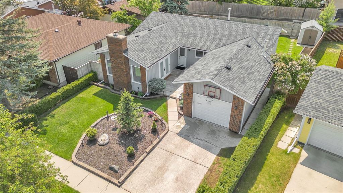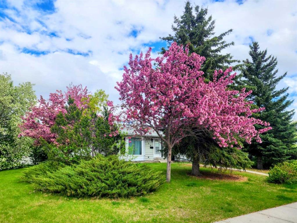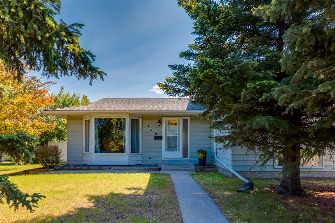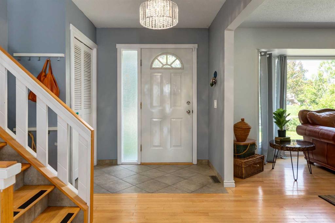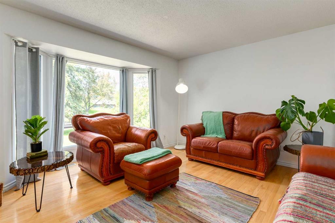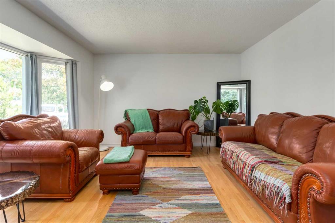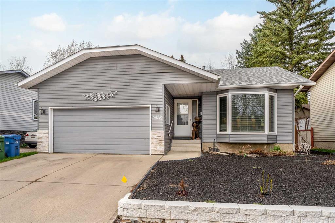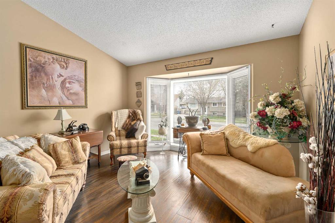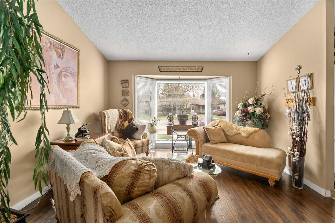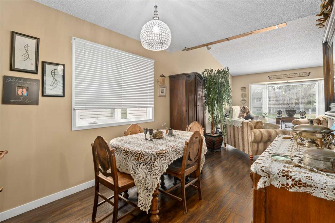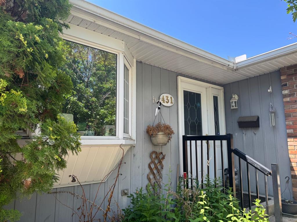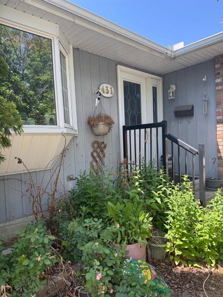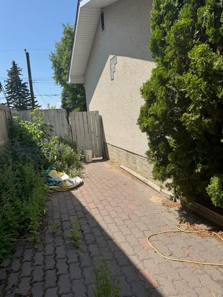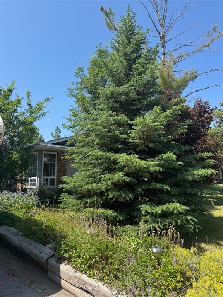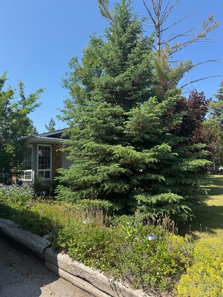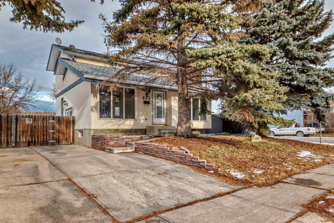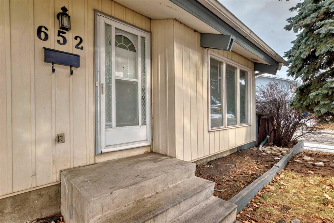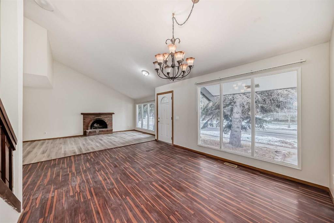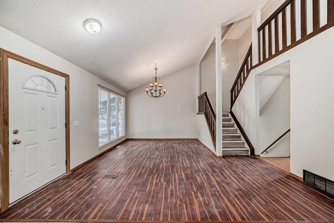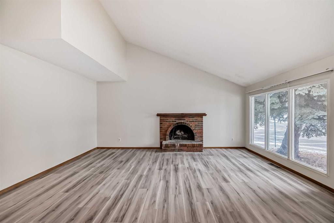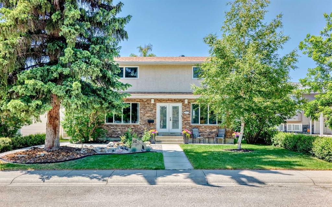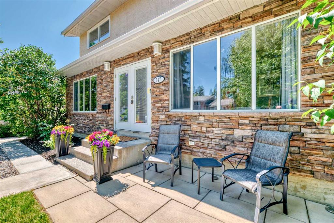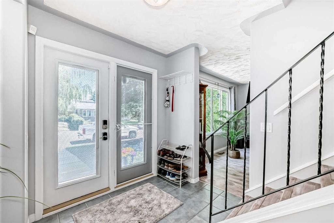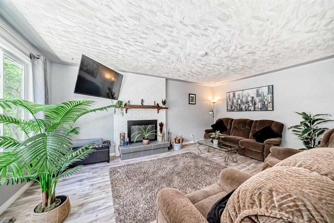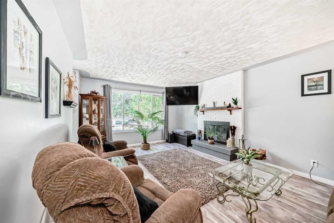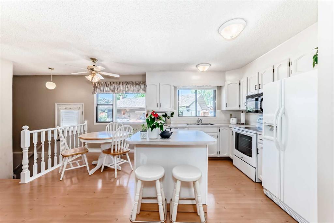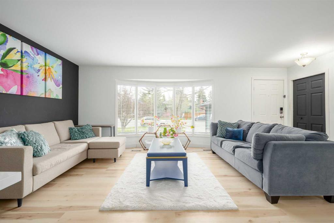15 Deer Place SE
Calgary T2J 6W6
MLS® Number: A2232574
$ 599,900
3
BEDROOMS
2 + 1
BATHROOMS
1,220
SQUARE FEET
1988
YEAR BUILT
Tucked away on a quiet cul de sac, you will find this quaint 1200+ sq/ft bungalow in Deer Run. Main floor features an open livingroom with vaulted ceilings anchored by a wood burning fireplace and built in bookshelf surround. The kitchen is bright and functional with ample cabinet and counter space, has a passthrough to the living room and direct access to the dining area and rear yard with tiered deck. Additionally on the main level is the primary bedroom with a 3 piece ensuite & walk in closet, a second bedroom, full 4 piece bathroom and laundry. On the finished lower level is the large family room, the 3rd bedroom, 2 piece bath, den/flex room and additional storage areas. Recent key upgrades include new furnace & hot water tank 2023, roof 2019, newer windows and all Poly B has been removed. Deer Run is on the fringe of Fish Creek Park, close to all amenities and is a terrific established community. This 3 bedroom and 3 bathroom home with a double attached garage is fully finished, in a great location and ready for a new owner.
| COMMUNITY | Deer Run |
| PROPERTY TYPE | Detached |
| BUILDING TYPE | House |
| STYLE | Bungalow |
| YEAR BUILT | 1988 |
| SQUARE FOOTAGE | 1,220 |
| BEDROOMS | 3 |
| BATHROOMS | 3.00 |
| BASEMENT | Finished, Full |
| AMENITIES | |
| APPLIANCES | Dishwasher, Electric Range, Garage Control(s), Microwave, Refrigerator, Washer, Water Softener, Window Coverings |
| COOLING | None |
| FIREPLACE | Blower Fan, Gas Starter, Living Room, Mantle, Wood Burning |
| FLOORING | Laminate |
| HEATING | Forced Air, Natural Gas |
| LAUNDRY | Main Level |
| LOT FEATURES | Cul-De-Sac, Low Maintenance Landscape, Rectangular Lot |
| PARKING | Double Garage Attached |
| RESTRICTIONS | None Known |
| ROOF | Asphalt Shingle |
| TITLE | Fee Simple |
| BROKER | Century 21 Bamber Realty LTD. |
| ROOMS | DIMENSIONS (m) | LEVEL |
|---|---|---|
| Bedroom | 13`11" x 11`2" | Lower |
| Game Room | 24`11" x 23`1" | Lower |
| 2pc Bathroom | 6`10" x 4`0" | Lower |
| Den | 10`11" x 19`8" | Lower |
| Storage | 10`11" x 5`9" | Lower |
| Living Room | 16`7" x 17`10" | Main |
| Kitchen | 11`11" x 12`1" | Main |
| Dining Room | 13`3" x 10`3" | Main |
| Bedroom - Primary | 12`5" x 18`5" | Main |
| Bedroom | 11`7" x 13`5" | Main |
| 3pc Ensuite bath | 7`7" x 5`0" | Main |
| 4pc Bathroom | 7`7" x 5`0" | Main |

