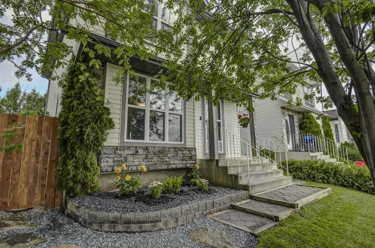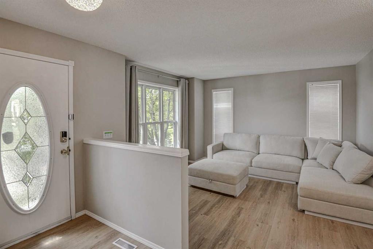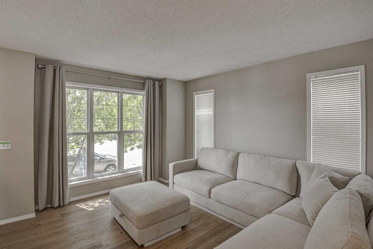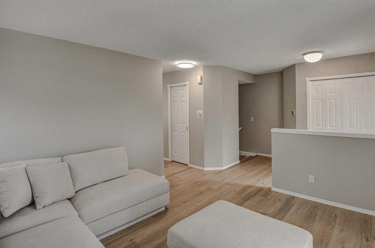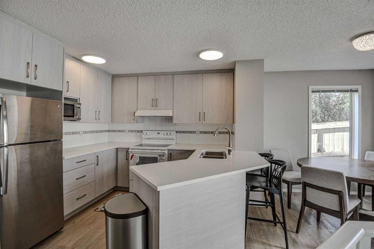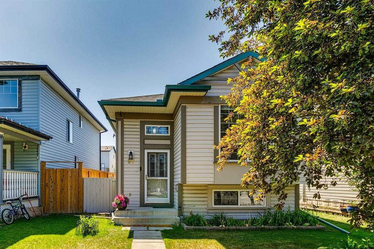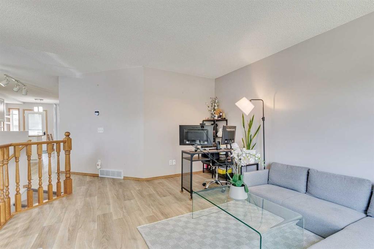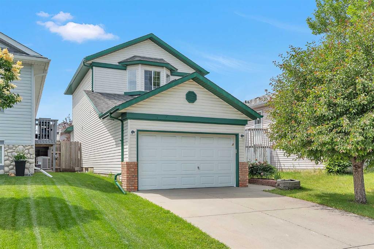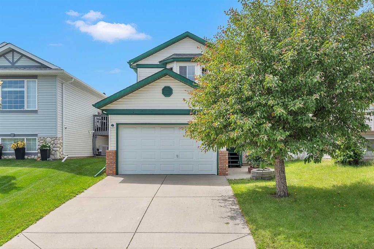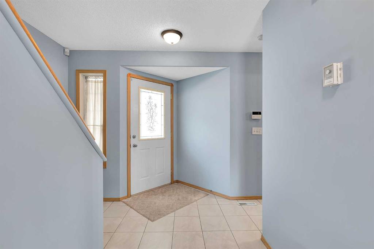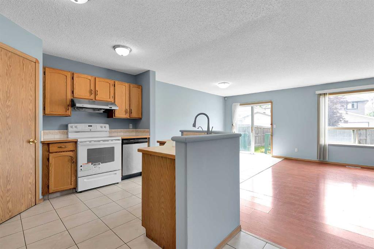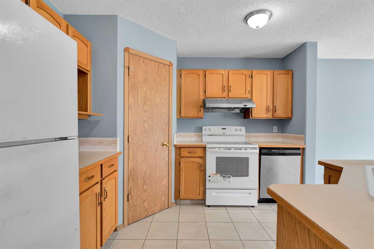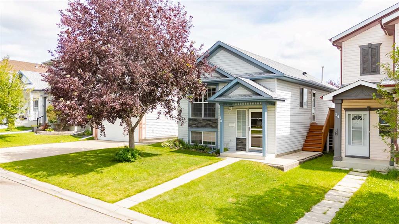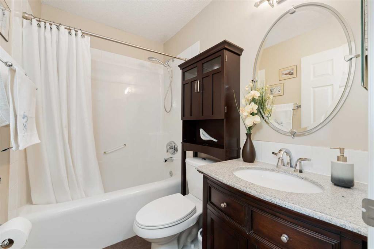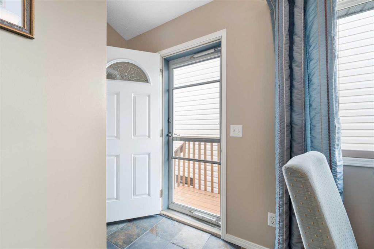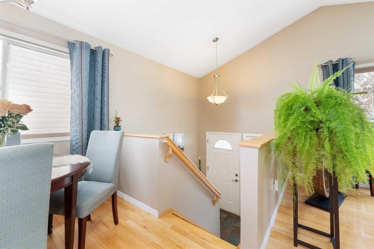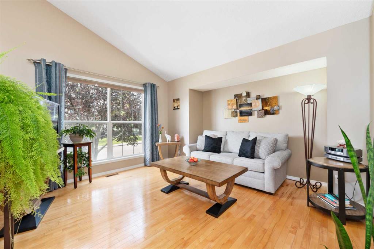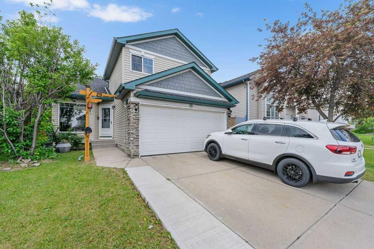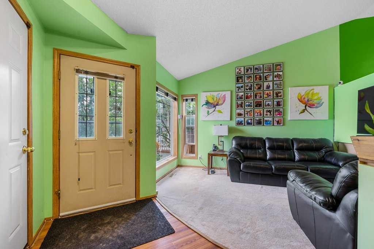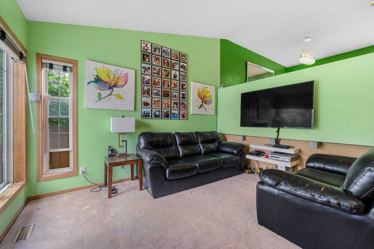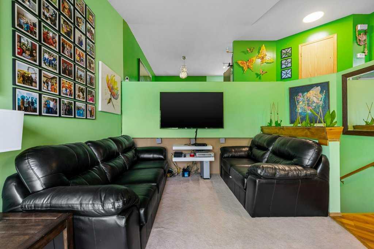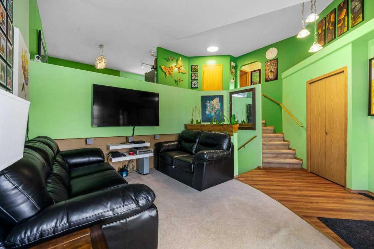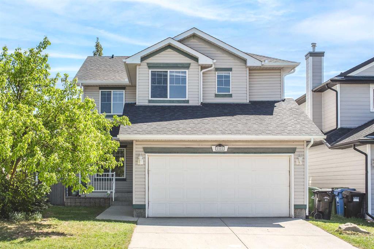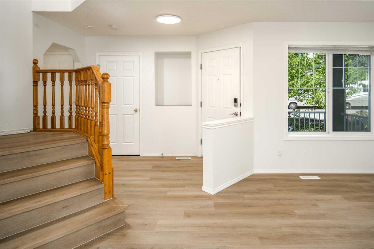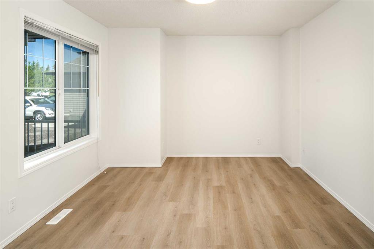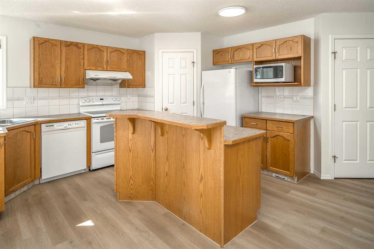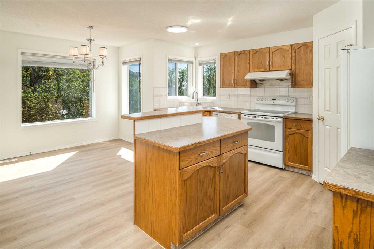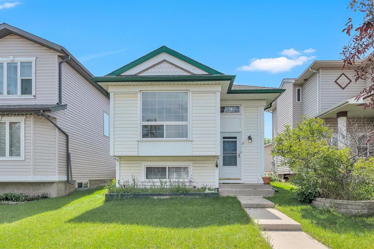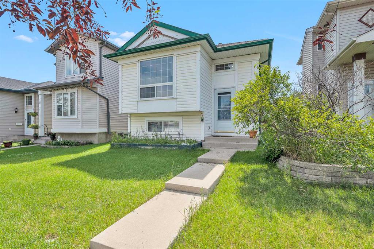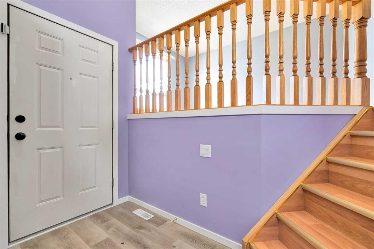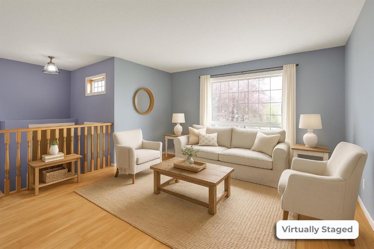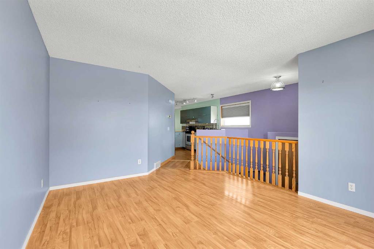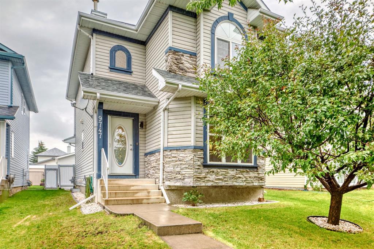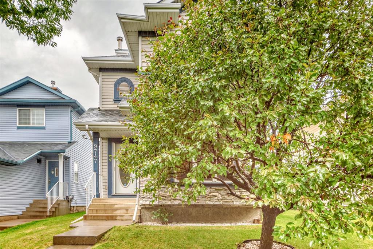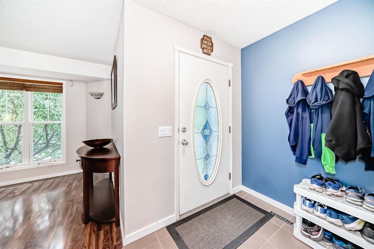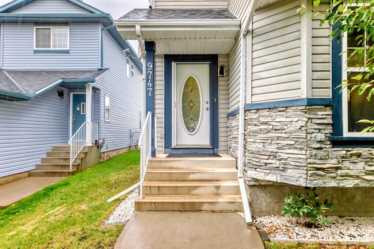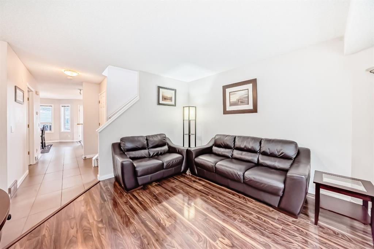141 Harvest Gold Heights NE
Calgary T3K 4H2
MLS® Number: A2228904
$ 563,900
3
BEDROOMS
1 + 1
BATHROOMS
1,341
SQUARE FEET
1994
YEAR BUILT
2 Storey with double detached garage. Newly renovated. New shingles, newer front veranda and deck, all new LVP floorings throughout, new window coverings, NO CARPETS, easy to maintain and clean. Excellent location....walking distance to Ascension of Our Lord School and close to Notre Dame High School. Close to transit, T&T Supermarket and easy access to Stoney Trail and Deerfoot Trail. Shows 10/10.
| COMMUNITY | Harvest Hills |
| PROPERTY TYPE | Detached |
| BUILDING TYPE | House |
| STYLE | 2 Storey |
| YEAR BUILT | 1994 |
| SQUARE FOOTAGE | 1,341 |
| BEDROOMS | 3 |
| BATHROOMS | 2.00 |
| BASEMENT | Full, Unfinished |
| AMENITIES | |
| APPLIANCES | Dishwasher, Dryer, Electric Stove, Garage Control(s), Refrigerator, Washer, Window Coverings |
| COOLING | None |
| FIREPLACE | N/A |
| FLOORING | Vinyl |
| HEATING | Forced Air, Natural Gas |
| LAUNDRY | Main Level |
| LOT FEATURES | Rectangular Lot |
| PARKING | Double Garage Detached |
| RESTRICTIONS | None Known |
| ROOF | Asphalt Shingle |
| TITLE | Fee Simple |
| BROKER | Grand Realty |
| ROOMS | DIMENSIONS (m) | LEVEL |
|---|---|---|
| Living Room | 14`8" x 12`11" | Main |
| Kitchen | 10`5" x 9`8" | Main |
| Dining Room | 11`5" x 9`3" | Main |
| 2pc Bathroom | 5`7" x 5`5" | Main |
| Other | 19`9" x 11`8" | Main |
| 4pc Bathroom | 7`5" x 5`8" | Second |
| Bedroom - Primary | 14`9" x 12`11" | Second |
| Bedroom | 12`10" x 9`3" | Second |
| Bedroom | 10`5" x 9`3" | Second |

























