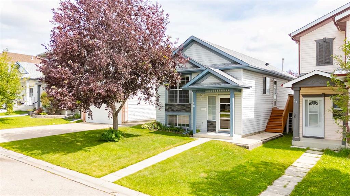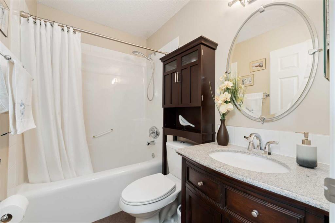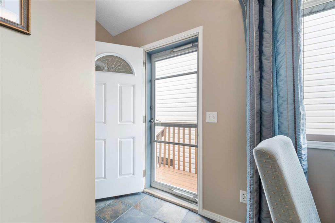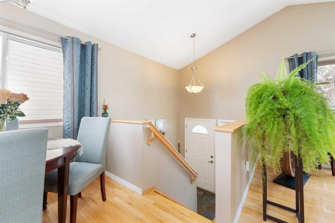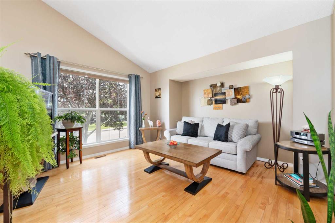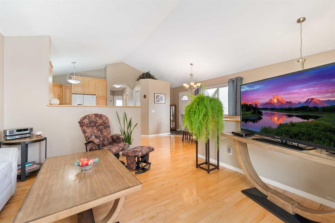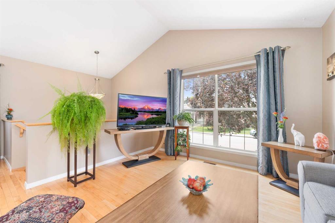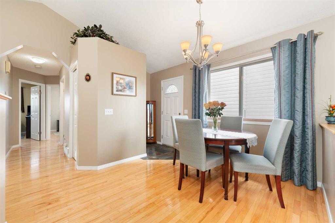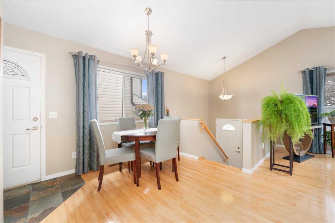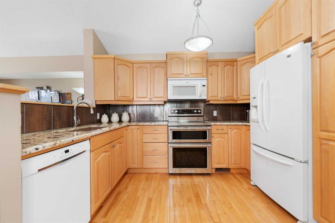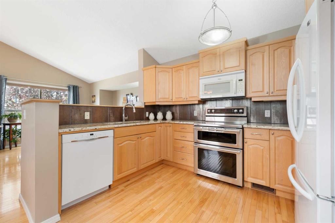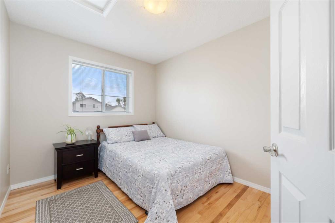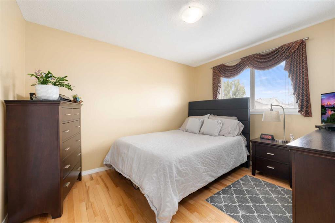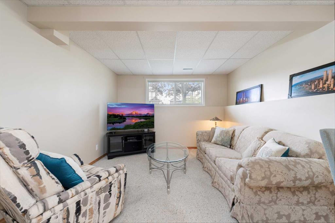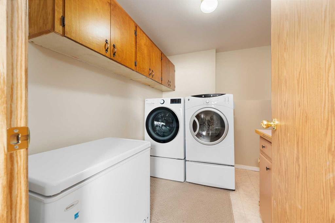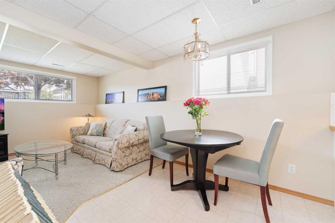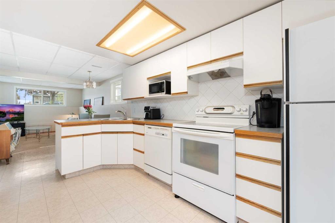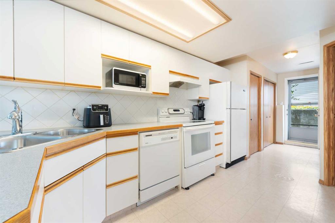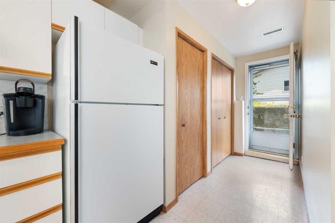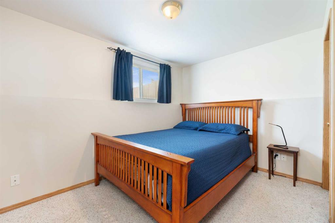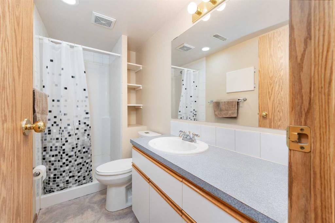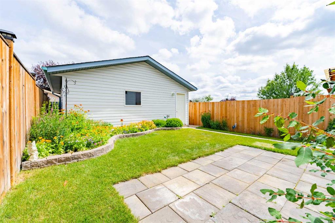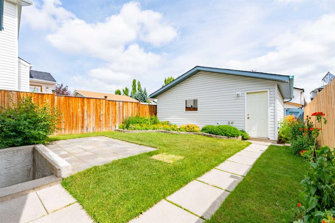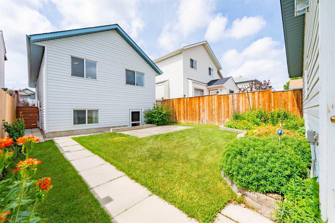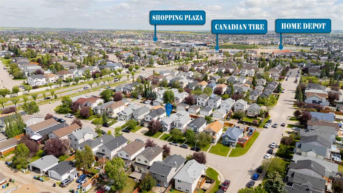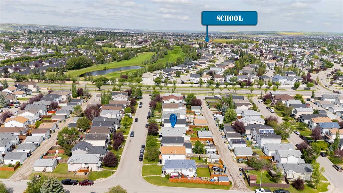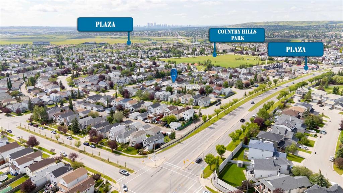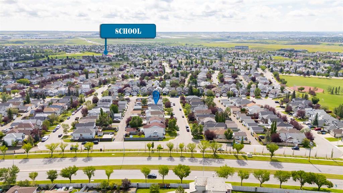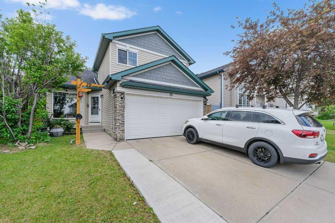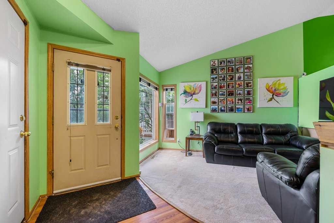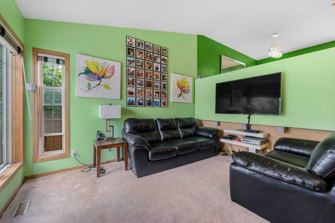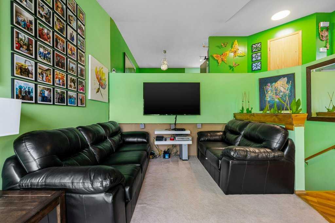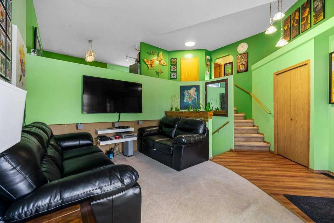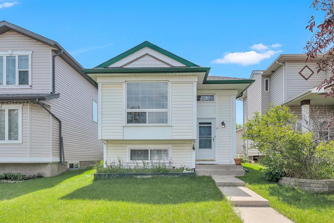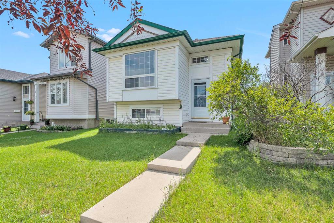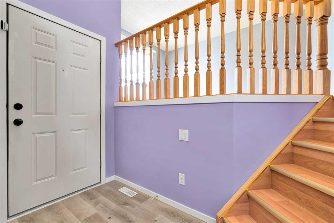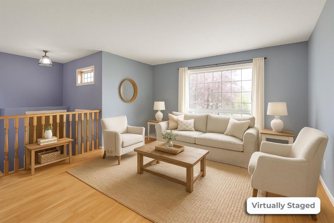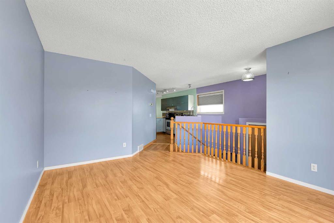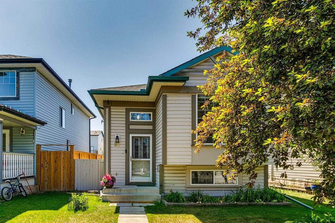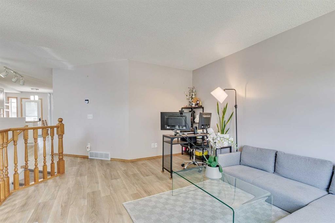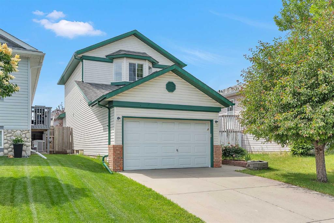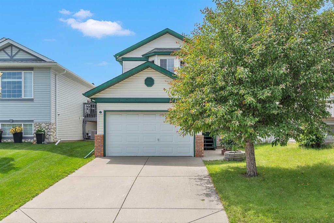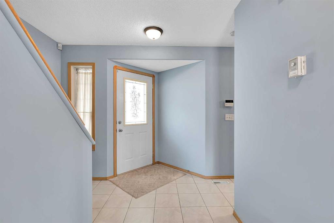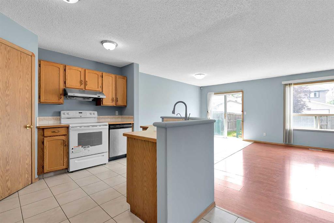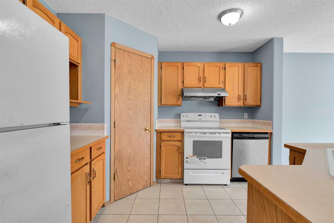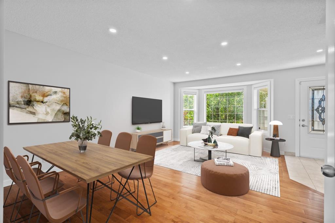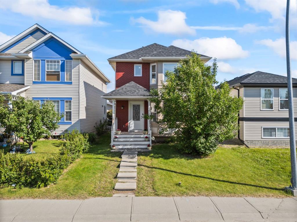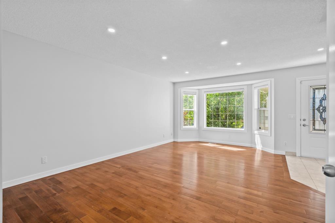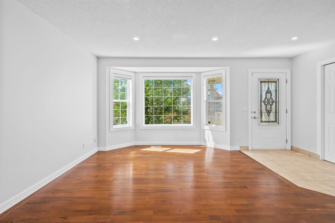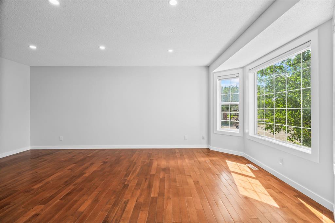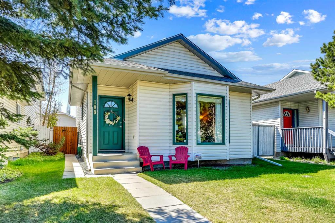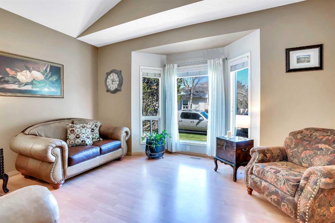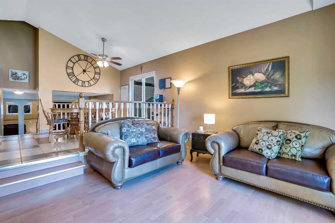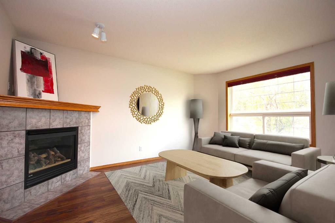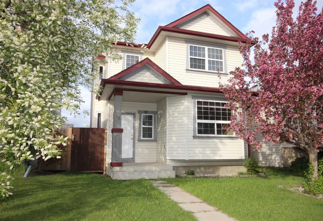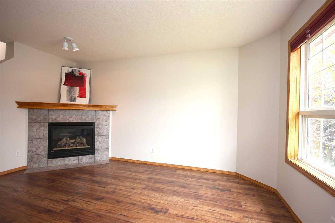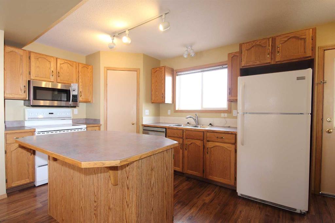18 Country Hills Link NW
Calgary T3K4W3
MLS® Number: A2242169
$ 499,000
3
BEDROOMS
2 + 0
BATHROOMS
865
SQUARE FEET
1997
YEAR BUILT
Welcome to this beautifully maintained bi-level home, nestled in the highly sought-after community of Country Hills. Pride of ownership is evident throughout this immaculate property, lovingly cared for by its original owner. With thoughtful upgrades over the years, this home offers both comfort & peace of mind. Major improvements include R25 loose-fill insulation top-up in the attic (Feb 2018), R21 insulation in the vaulted ceiling (Feb 2018), a hot water tank & furnace (2015), complete replacement of all Poly-B plumbing (Feb 2025), & an oversized double garage (built in 2004). Step inside to discover gleaming maple hardwood floors & elegant natural stone tilework. The kitchen showcases rich maple cabinetry, granite countertops, a stylish tile backsplash, & a double under-mounted granite-coated sink. with an upgraded faucet. This home has never had pets or smoking inside, ensuring a clean, fresh environment. The main floor features a spacious layout with two generous bedrooms & a 4-piece bathroom. The lower level hosts a bright, well-designed illegal basement suite with one bedroom, a 4-piece bathroom, large west-facing windows, & a convenient rear walk-up to grade entrance. Enjoy the serene backyard adorned with lush grass, blooming flowers, & an oversized double detached garage. The home boasts west-to-east exposure, bathing the interior in natural light throughout the day & allowing a refreshing cross-breeze when the windows are open. Open House this Saturday & Sunday from 1:00 PM – 4:00 PM. Don’t miss the opportunity to view this truly rare & spectacular home.
| COMMUNITY | Country Hills |
| PROPERTY TYPE | Detached |
| BUILDING TYPE | House |
| STYLE | Bungalow |
| YEAR BUILT | 1997 |
| SQUARE FOOTAGE | 865 |
| BEDROOMS | 3 |
| BATHROOMS | 2.00 |
| BASEMENT | Separate/Exterior Entry, Finished, Full, Suite |
| AMENITIES | |
| APPLIANCES | Dishwasher, Garage Control(s), Microwave, Microwave Hood Fan, Refrigerator, Stove(s) |
| COOLING | None |
| FIREPLACE | N/A |
| FLOORING | Carpet, Laminate, Vinyl |
| HEATING | Forced Air |
| LAUNDRY | In Basement |
| LOT FEATURES | Back Lane, Back Yard, Landscaped, Rectangular Lot |
| PARKING | Alley Access, Double Garage Detached, Garage Door Opener |
| RESTRICTIONS | None Known |
| ROOF | Asphalt Shingle |
| TITLE | Fee Simple |
| BROKER | eXp Realty |
| ROOMS | DIMENSIONS (m) | LEVEL |
|---|---|---|
| 3pc Bathroom | 9`2" x 4`3" | Basement |
| Bedroom | 11`3" x 10`7" | Basement |
| Dining Room | 8`4" x 7`7" | Basement |
| Kitchen | 8`4" x 13`3" | Basement |
| Laundry | 9`1" x 7`3" | Basement |
| Living Room | 10`10" x 12`6" | Basement |
| Furnace/Utility Room | 7`2" x 5`10" | Basement |
| 4pc Bathroom | 7`6" x 5`0" | Main |
| Bedroom | 8`9" x 10`10" | Main |
| Dining Room | 10`6" x 18`8" | Main |
| Kitchen | 11`2" x 10`11" | Main |
| Living Room | 13`7" x 13`4" | Main |
| Bedroom - Primary | 10`0" x 11`10" | Main |

