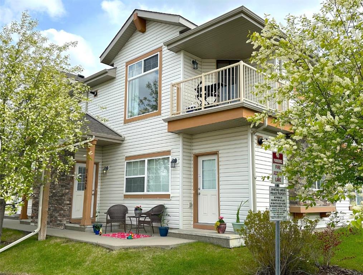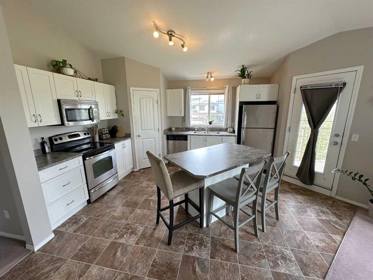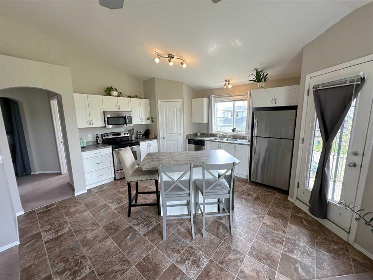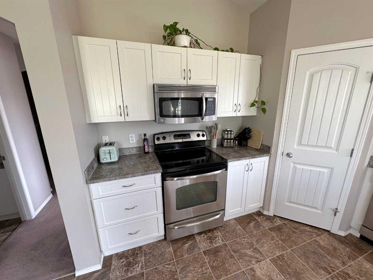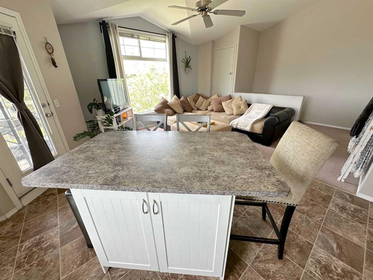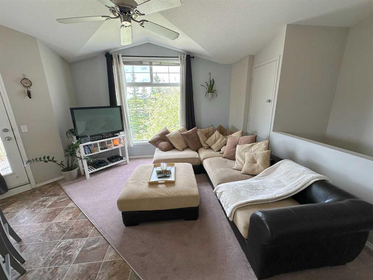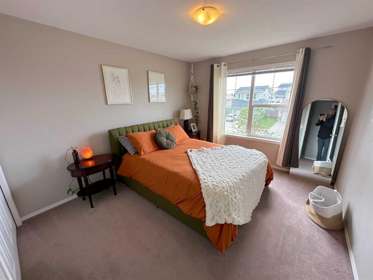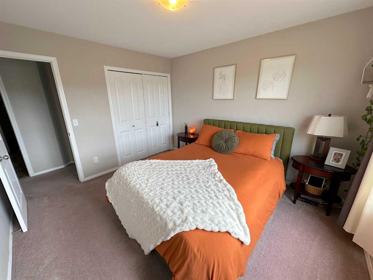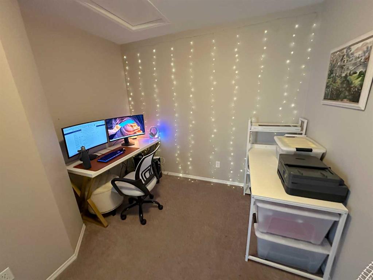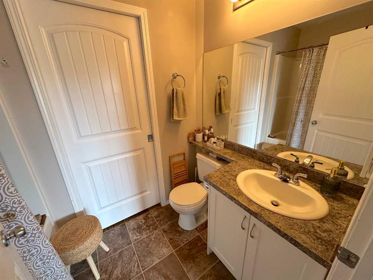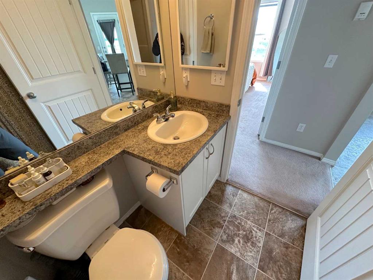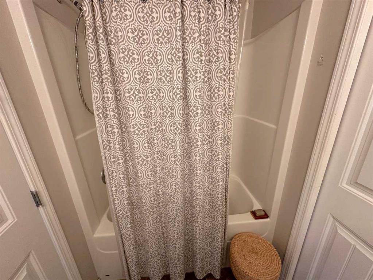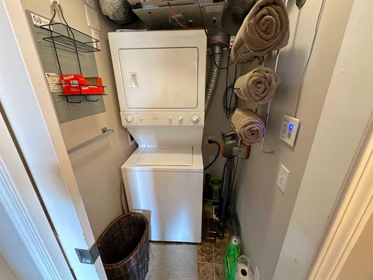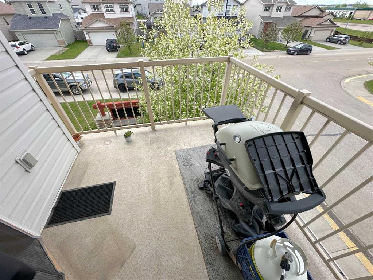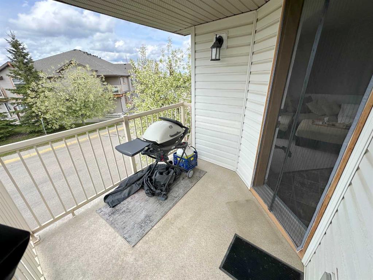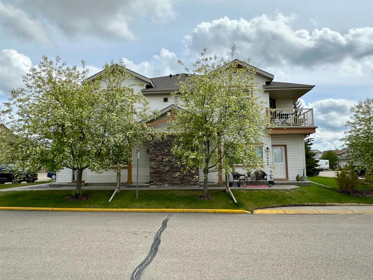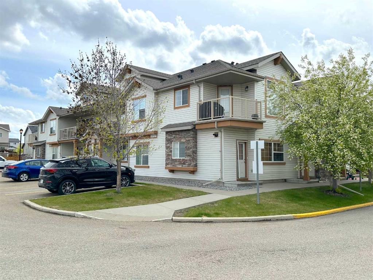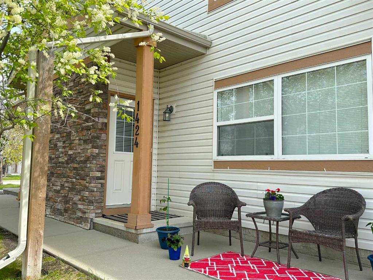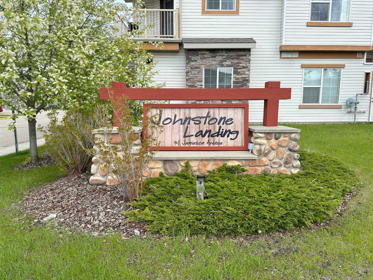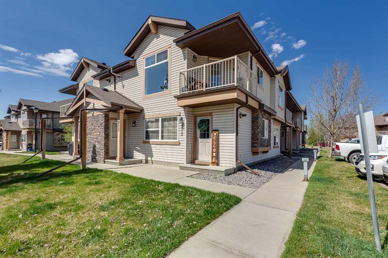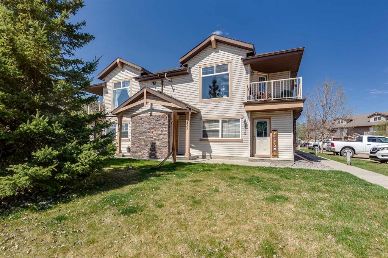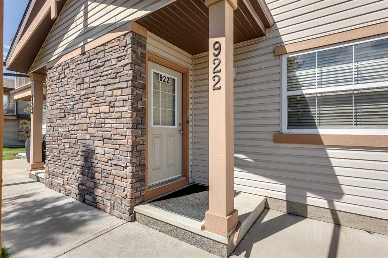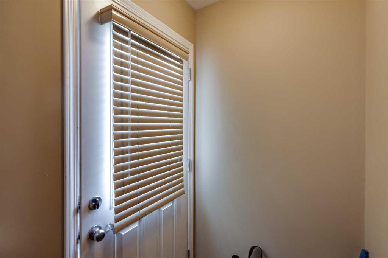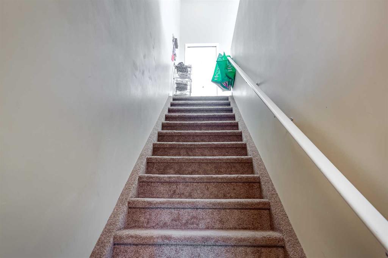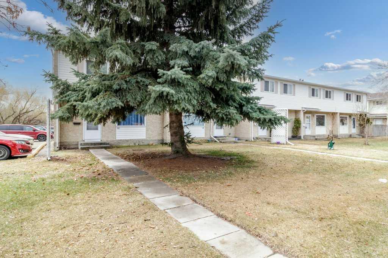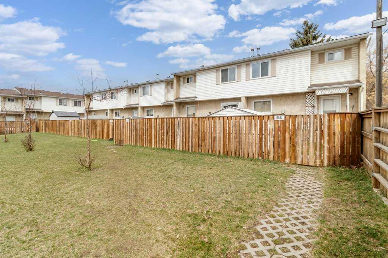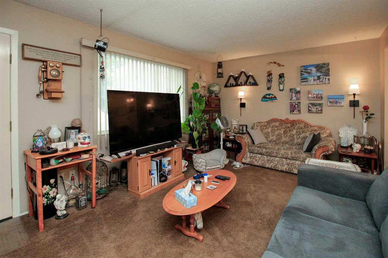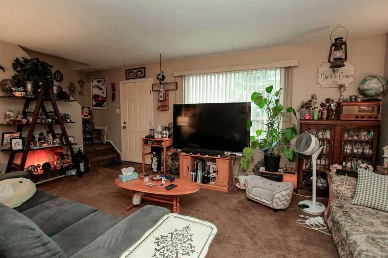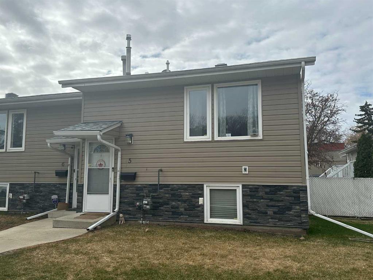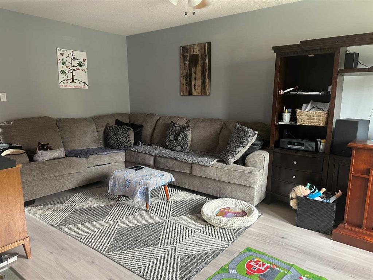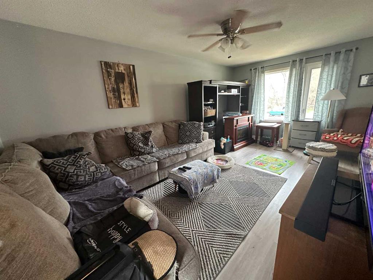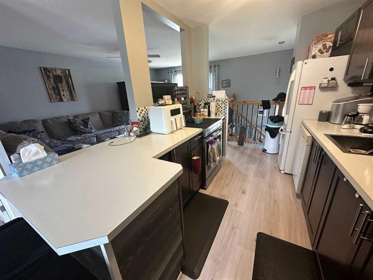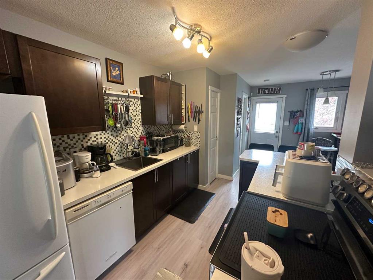#1424, 31 Jamieson Avenue
Red Deer T4P 0H8
MLS® Number: A2222932
$ 204,999
1
BEDROOMS
1 + 0
BATHROOMS
2008
YEAR BUILT
Welcome to this bright & inviting second-level condo that combines style & convenience. Featuring 1 bed & a den & a large 4-pc bath, this open-concept home is filled with natural light & has vaulted ceilings. The stylish bright kitchen is complete with an island, breakfast bar, pantry, & stylish stainless steel appliances, perfect for casual meals or entertaining guests. The living room boasts a large window & door that leads to your own private balcony, creating a seamless indoor-outdoor flow. The oversized bathroom includes a stacked washer and dryer tucked neatly behind a sliding door for added functionality. Enjoy maintenance-free living with no exterior upkeep, low condo fees, & parking stall. Situated in a great location close to schools, parks, skate park, & shopping, this condo offers easy, modern living.
| COMMUNITY | Johnstone Park |
| PROPERTY TYPE | Row/Townhouse |
| BUILDING TYPE | Other |
| STYLE | Townhouse |
| YEAR BUILT | 2008 |
| SQUARE FOOTAGE | 750 |
| BEDROOMS | 1 |
| BATHROOMS | 1.00 |
| BASEMENT | None |
| AMENITIES | |
| APPLIANCES | Dishwasher, Refrigerator, Stove(s), Washer/Dryer Stacked |
| COOLING | None |
| FIREPLACE | N/A |
| FLOORING | Carpet, Linoleum |
| HEATING | High Efficiency, Hot Water |
| LAUNDRY | Laundry Room |
| LOT FEATURES | Other |
| PARKING | Stall |
| RESTRICTIONS | None Known |
| ROOF | Asphalt Shingle |
| TITLE | Fee Simple |
| BROKER | 2 Percent Realty Advantage |
| ROOMS | DIMENSIONS (m) | LEVEL |
|---|---|---|
| Living Room | 14`10" x 14`8" | Second |
| 4pc Bathroom | 7`10" x 4`10" | Second |
| Den | 9`3" x 11`9" | Second |
| Kitchen | 16`5" x 14`6" | Second |
| Bedroom | 10`7" x 12`1" | Second |

